Matt Alderman
About Andrew Cusack
 Writer, web designer, etc.; born in New York; educated in Argentina, Scotland, and South Africa; now based in London.
Writer, web designer, etc.; born in New York; educated in Argentina, Scotland, and South Africa; now based in London. read more
News
Blogs
Reviews & Periodicals
Arts & Design
World
France
Mitteleuropa
Knickerbockers
Argentina
The Levant
Africa
Cape of Good Hope
Netherlands
Scandinavia
Québec
India
Muscovy
Germany
Academica
The Modern Baroque: Brasini in Parioli
The Church of the Immaculate Heart of Mary
GOOD ARCHITECTURE requires a combination of willpower, taste, and resources. This nexus used to occur quite often; instances from the Renaissance and the long nineteenth century come most easily to mind. A late twilight of this combination is found in the magnum opus of the Italian architect Armando Brasini: the Church of the Immaculate Heart of Mary in Rome’s swish Parioli neighbourhood.
The 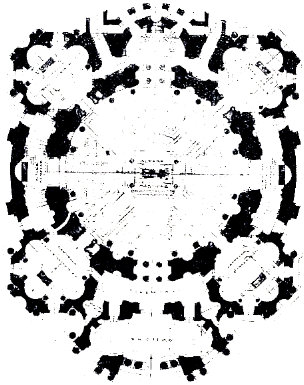 church, a modern expression of the Baroque, has somewhat curious and disjointed origins. Every age has left its imprint on Rome in one way or another: the Rome of the Republic, the Rome of the Empire, the Rome of the Popes, the Rome of the Liberals, the Rome of the Fascists, the Rome of the Italian Republic. In the 1900s, it was realised that the Church had not made a significant contribution to the great architecture of Rome for some time. Worse: the more significant structures of the past century were mostly built by the government of the Sardinian kingdom that conquered Rome and gave itself the fanciful, if geographically correct, name of ‘Italy’. A new church was needed, on a monumental scale, to be the age’s contribution to the great churches of Rome. Originally, the church was to be dedicated to St. James the Greater, but as preparations increased for the International Marian Year of 1924, it was decided the cult of the Immaculate Heart of Mary would take precedence instead. (more…)
church, a modern expression of the Baroque, has somewhat curious and disjointed origins. Every age has left its imprint on Rome in one way or another: the Rome of the Republic, the Rome of the Empire, the Rome of the Popes, the Rome of the Liberals, the Rome of the Fascists, the Rome of the Italian Republic. In the 1900s, it was realised that the Church had not made a significant contribution to the great architecture of Rome for some time. Worse: the more significant structures of the past century were mostly built by the government of the Sardinian kingdom that conquered Rome and gave itself the fanciful, if geographically correct, name of ‘Italy’. A new church was needed, on a monumental scale, to be the age’s contribution to the great churches of Rome. Originally, the church was to be dedicated to St. James the Greater, but as preparations increased for the International Marian Year of 1924, it was decided the cult of the Immaculate Heart of Mary would take precedence instead. (more…)
An Aldermanian Skyscraper
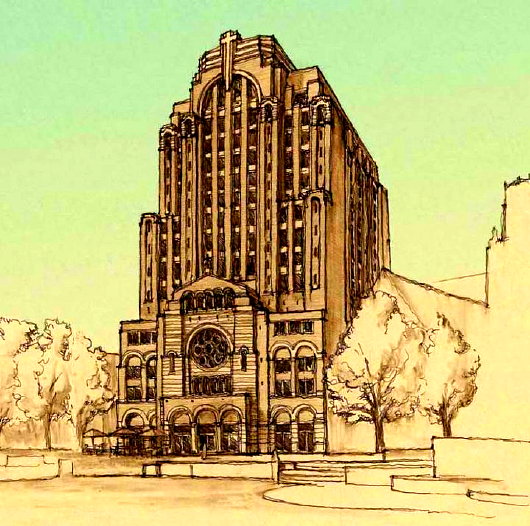
Good news from the Middle West: the Catholic chaplaincy at the University of Wisconsin at Madison announced plans for multi-use, high-rise structure in the city built in a traditional style. Matthew Alderman Studios served as the principal designer for the elevations of the St. Paul University Catholic Center, a 14-storey, $45-million structure in a Romanesque-Deco style that will include a chapel, meeting rooms, and student housing.
“Catholic life in Madison has undergone a remarkable renaissance under Bishop Morlino,” Matt Alderman says, “and St. Paul’s is one of the foundations of this resurgence. I can assert from personal experience that it is really heartening what is going on over there. St. Paul’s is molding a new generation of faithful, responsible, and joyfully serious young Catholics.”
Matt noted that the concept for the St. Paul Center is reminiscent of the skyscraper-church designs mooted during the first half of the twentieth century. In most of those proposals, however, the skyscraper factor tended to overwhelm the ecclesiastical visuality of the overall design. Matt has deftly avoided this in the St. Paul plans: from the perspective of the man on the street, the most prominent part of the façade is obviously ecclesiastical, and the many storeys above flow naturally, but unobtrusively, therefrom.
“It was important to impart an ecclesiastical character to the principal facade while at the same time asserting the building’s mixed-use status. In my own sketches, I drew on the work of Ralph Adams Cram at Christ Church Methodist in New York, a rugged urban ecclesiastical plant with a great deal of dignity and personality, and Bertram Goodhue’s slightly earlier St. Bartholomew’s, just down the street on Park Avenue.”
RDG Design and Planning of Omaha acted as principal architects of record. Matt Alderman is not yet an architect officially — the certification process in America is wisely prolonged — but as a design consultant he’s already serving up enough to whet our appetite. Diocesan chancelleries, parish boards, heck, anyone who wants to build anything: keep this guy in mind!
Wisconsin Baroque, Priests, and Paper Architecture
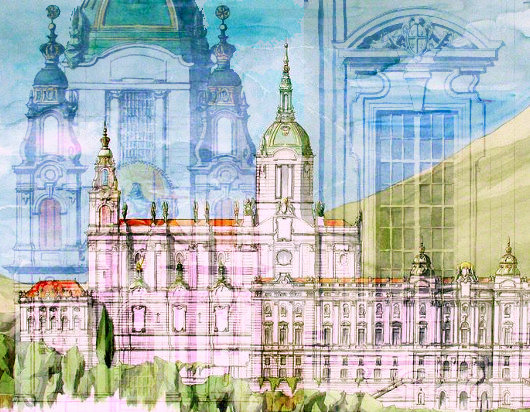
Matthew G. Alderman
Taken from: Dappled Things, Ss. Peter & Paul, 2009
MY FAVORITE BUILDINGS never got around to being built. Some, like Sir Edwin Lutyen’s majestic design for Liverpool Cathedral, fell victim to budget cuts and the vagaries of history. Others were consigned by good taste, or occasionally outright timidity, to competition honorable mentions, and still others, like numerous student proposals or visionary dreams—like Boulée’s alarming hemispherical cenotaph for Newton, or an imaginary papal palace in Jerusalem cooked up by one of the votaries of the Vienna Sezession—weren’t terribly serious to begin with, unfortunately.
Note that I say favorite buildings, my own personal favorites, rather than the best or the most beautiful. Lutyens’ and Boulée’s fantasies may cross into that sublime territory of beauty by the power of their imaginative vision, but so many of the others owe their charm to their dreamlike extravagances, their intriguing if perhaps incomplete answers. An architect’s education lies in gathering up such fragmentary answers for the questions he will face down the road from clients and patrons. And therein lies the lure, and the value, of paper architecture.
I, like most of my colleagues, spent much of my time in school devising such useful fantasies, sometimes grand, sometimes small. Yet, they were not castles in the air. Each, while often existing in something like the best of all possible worlds in terms of budget and client, was grounded by an actual site and the laws of nature.
The most elaborate of all was my thesis project. It was an imaginary American seminary for a very real religious order, the fast-growing Institute of Christ the King, Sovereign Priest. This new congregation, dedicated to evangelization through the beauty of art, music, and the traditional Latin Mass, started out in, of all places, Gabon in Africa, but its present headquarters lies in Tuscany, in a villa bursting at the seams with seminarians in formation. While their ranks are dominated by Germans and Frenchmen, the increasing number of American clergy and their recent erection of a number of apostolates scattered across the Midwest suggested that a seminary in the United States, if not planned, might at least make for a plausible student project. Also, they seemed to have adventurous taste. I have since developed a passion for the Gothic but my first love has always been the Italian baroque. Perhaps they might be open to its vigorous beauty.
I garnered an award for the end result, the Rambusch Prize for Religious Architecture, and my putative patrons wanted copies of my enormous presentation watercolors to hang on their office walls—though, of course, the seminary would forever remain unbuilt. Its gigantic scale—typical for a student project—put it outside budgetary reach, unless, as someone cheerfully quipped, Bill Gates converted. Yet, the design was logical, consistent, and helped hone design skills I use every day at my drafting board.
The notion for the seminary came shortly after my first real-life encounter with the Institute’s work. My friends and I were road-tripping through the hill country of central Wisconsin, thick with vivid fall colors, and had just come back from a serene, silent low Mass and a long, talkative, private tour of St. Mary’s Oratory in Wausau. The Institute had transformed from a bland Midwestern Gothic to a dazzling near-replica of a fourteenth-century Bavarian court chapel. Bill Gates or no, these priests think big. Since then, they’ve overhauled a historic church in downtown Kansas City, and they’re presently turning their American priory from a burnt-out shell in a borderline south-side Chicago neighborhood into something out of Counter-Reformation Rome, and I have no doubt they’re going to succeed. Lest these projects seem like archaeological transplants, they are in fact derived from a logical extrapolation from local Catholic culture—Chicago’s colorful Polish cathedrals brought back to their ultramontane source, or, as I had just discovered, Midwestern Gothic returned to its Germanic roots. (more…)
Matt Alderman’s at it again
The king of counter-proposals sets eyes on Divine Mercy shrine
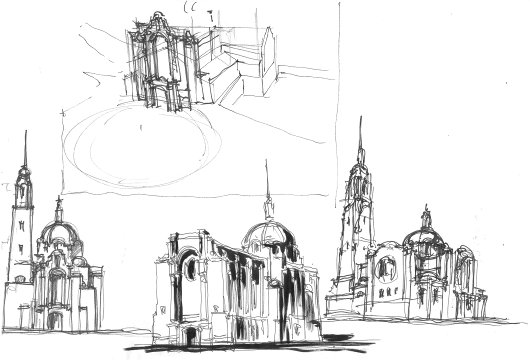
Young architect Matt Alderman presents his counter-proposal to a horrifyingly kitsch proposal for a West-Coast U.S. shrine to the Divine Mercy. Why, given that the recovery of skill & talent in architecture in the past few decades, are most new churches still revoltingly ugly? “The problem is not that it is hard to get beautiful churches built, but that the wrong people seem to end up getting the commissions,” Matt writes. “Oakland and Los Angeles were, of course, going to go modernistic no matter what, but Houston Cathedral could have been a masterpiece if handled by someone with a greater openness to traditional design, rather than settling for a mediocre pseudo-traditionalism.”
Saskatoon Cathedral
Matthew Alderman’s hypothetical counter-proposal

Matthew Alderman has designed a hypothetical counter-proposal for the new Catholic cathedral in Saskatoon, Saskatchewan which is infinitely more beautiful than the ugly modernist thingamajig that the diocese is actually building. Matt elaborates upon the problematic nature of the modernist design here and here.
The Blessing of an Apartment
Fallen Sparrow, a denizen of the Queens neighborhood of “Côté du Bois“, gives the low-down on the blessing of Matt Alderman’s apartment and unveiling of a new graphic work last Saturday. I acted as acolyte, which pretty much consisted of holding the bowl of holy water.
Herr Sparrow also covered the Dominican Saints Party that Matt threw at his place a little while back, in which partygoers nearly came to blows over which was better: the Basilica of Notre-Dame de Montréal or the Cathedral of Notre-Dame de Québec.
Vienna on 43rd Street
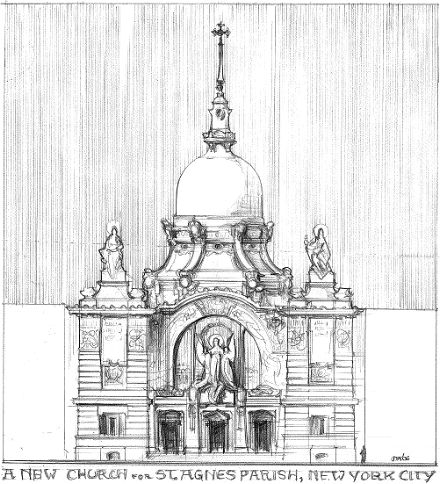
A WEEK AGO AFTER the 11 o’clock Sunday Mass at St. Agnes, Dino Marcantonio, Matt Alderman, and I stood in front of the church and fantasized about how we would fix the old place. Well, perhaps ‘old’ isn’t the right word for the place. While the parish was founded in the 1840’s, the current church building only dates from the late 1990’s, built after the old Victorian edifice was consumed by fire. As for design, its heart is in the right place, but as they say the Devil is in the details. The interior is marred by quite obviously large joints between component parts of arches and cornices and the exterior just looks fake. Is craftsmanship dead? No, but it helps to search it out instead of accepting just any old thing.
At any rate, Matt Alderman has thrown together these esquisses of what his St Agnes would look like, and it’s all rather Austrian. (more…)
Hypothetical Chicago Church
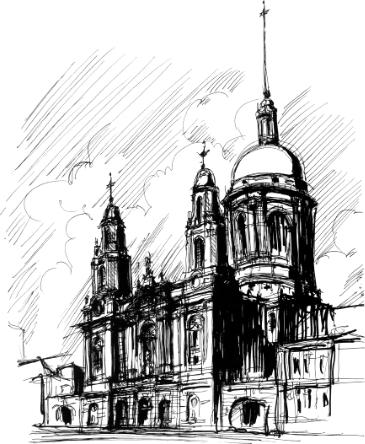
The clever kids over at Notre-Dame have struck again. Matthew Alderman (of Whapping fame) has published his hypothetical proposal for a church online and we thought we’d offer our most humble thoughts and comments upon the design. The Université de Nôtre-Dame du Lac over in South Bend, Indiana has arguably the best school of architecture in the country, if not all the Americas. Taking into account the state of most architecture schools these days, that isn’t saying much, but the School excels at teaching within the Western tradition of building, rather than inculcating the bland and soulless rejection of tradition which is modern architectural theory. You can see examples of the students’ works online at the School’s Student Gallery. (Of the rest, we found Lucas Hafeli’s art-nouveau mini-flatiron intriguing, as well as Erin Dwyer’s ferry terminal, and particularly enjoyed Brad Houston’s splendid arena). (more…)
Search
Instagram: @andcusack
Click here for my Instagram photos.Most Recent Posts
- Sag Harbor Cinema March 26, 2025
- Teutonic Takeover March 10, 2025
- Katalin Bánffy-Jelen, R.I.P. March 3, 2025
- Substack Cusackiensis March 3, 2025
- In the Courts of the Lord February 13, 2025
Most Recent Comments
Book Wishlist
Monthly Archives
Categories


