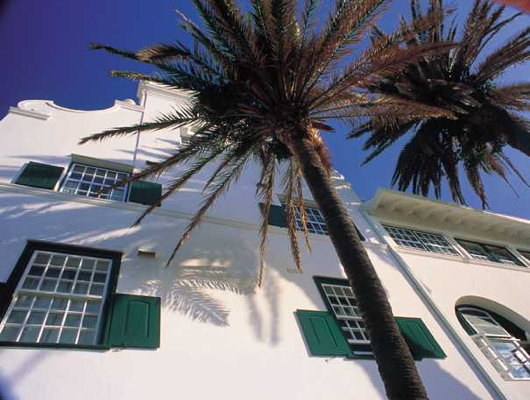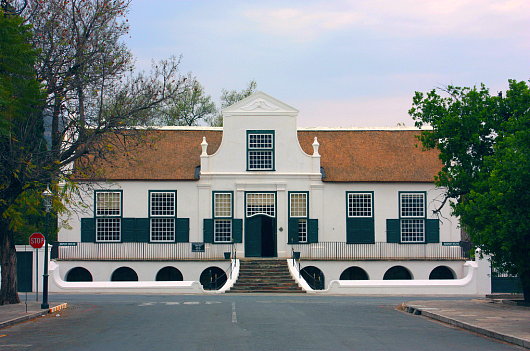Architecture
About Andrew Cusack
 Writer, web designer, etc.; born in New York; educated in Argentina, Scotland, and South Africa; now based in London.
Writer, web designer, etc.; born in New York; educated in Argentina, Scotland, and South Africa; now based in London. read more
News
Blogs
Reviews & Periodicals
Arts & Design
World
France
Mitteleuropa
Knickerbockers
Argentina
The Levant
Africa
Cape of Good Hope
Netherlands
Scandinavia
Québec
India
Muscovy
Germany
Academica
Reviving Manhattan’s Parisian Splendour
The new Ralph Lauren building at Madison & 72nd
“PRACTICALLY PERFECT in every way” was how the nanny Mary Poppins described herself in the Disney film, but fashion designer Ralph Lauren has given birth to an architectural grande dame on the Upper East Side that might justifiably make a similar claim. In this age of fashionable-today-dated-tomorrow starchitecture, the Bronx native has swum against the current and delivered for the people of New York a most welcome piece of architecture with his new store on the corner of Madison Avenue and 72nd Street.
Those familiar with the neighbourhood might be a bit confused: doesn’t Ralph Lauren already have a beautiful French chateau on that street corner? Worry not, the old Rhinelander mansion has not been demolished. Rather, its interior was recently given a ‘masculine makeover’ so shoppers can peruse and purchase any of Ralph Lauren’s men’s lines there.
Across the street, meanwhile, with his new women’s store, Ralph Lauren has reinvigorated Manhattan’s faded glory with a new injection of Parisian splendour. The unremarkable “taxpayer” two-storey on the site was razed and a completely new four-storey structure has risen in its place. Two smaller wings flank the middle, which is recessed above the ground floor’s triumvirate of skilfully curved arches. The two central storeys above are topped by a more reserved attic, with the facade clad in American-sourced limestone throughout. (more…)
Winchester Mansions
STARING ACROSS Sea Point Promenade towards the waters of the Atlantic in Cape Town, there sits Winchester Mansions. The hotel was built in 1922 in a style emblematic of the period’s revival of interest in the Dutch colonial age at the Cape. People often associate the 1920s with Art Deco, but the style was only just emerging in Paris at the time, and wasn’t even called ‘Art Deco’ until the 1960s. The ‘mother city’ has its fair share of Art-Deco and Moderne buildings, but architectural trends took a while to arrive in South Africa — though they tended to last longer then elsewhere. The Cape Dutch Revival emerged in the 1890s and perhaps reached its high-water mark in the 1900s and 1910s. Curiously, it is not associated with the simultaneous emergence of Afrikaans as a language and the rising consciousness of Afrikaner identity, but rather with a very Anglo and colonialist mindset. It was Dorothea Fairbridge and Milner’s ‘Kindergarten’ — respectively the social and political forces seeking to unite all of South Africa under the British crown — that promoted the adoption of the Cape Dutch as a national style. Thus the years leading up to Union in 1910 and its initial decade or two were the heyday of the Cape Dutch Revival as it was the favoured boustyl for the respectable Cape- and Rand-based imperialists.
The Architecture of Immaturity
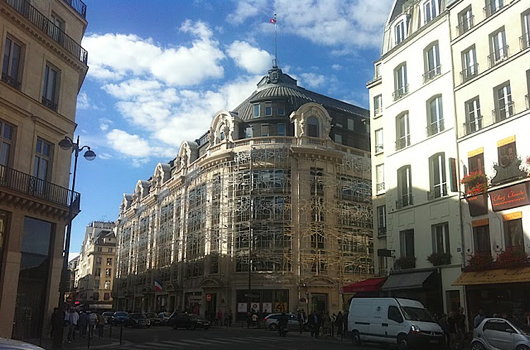
Have you ever come across the French Ministry of Culture on the Rue Saint-Honoré? It’s a perfect example of the architecture of immaturity. The government ministry was formerly strewn across nineteen different sites throughout Paris. The decision was made to consolidate their offices in one place, and the suitably central location near the Palais Royal was chosen.
The main building on the site is a handsome building from the late nineteenth-century or at the latest 1900s, with a modern 1960s office building stuck behind it. The Ministère chose architect Francis Soler to “unify” the buildings into one. At first, this was meant to be done solely through an interior reorganisation, but Soler decided to add a strange grille to the façade. (more…)
Dino Takes on Nic & Rem
Dino Marcantonio is on his usual top form when responding to an interview with the “Dutch architect and uber-gobbledegook-meister” Rem Koolhas by Nicolai Ouroussoff, the architecture praiser for the New York Times. Many modernists now find themselves in the role of perverse preservationists, trying to save ugly modernist buildings that are already falling apart because of their inherent conceptual flaws and rejection of inherited architectural wisdom. But while the Mods want to save the crumbling monstrosities, they attack the natural human instinct to preserve what is beautiful (i.e. traditional and vernacular architecture) and to destroy or get rid of what is ugly (their own work, the “ambitious” carbuncles of the past century).
Koolhaas and Ouroussoff pretend to confuse the true spirit of preservation with hoarding. A hoarder makes no value judgments about what should be kept. It all stays, and the result is his home is a dump. If we keep everything, we wind up preserving nothing–and that, my friends, is what Koolhaas is really all about. His endgame is the embalming of our architectural identity. He is suffering from an acute case of cronophobia, the irrational fear that old things might still be alive to us today.
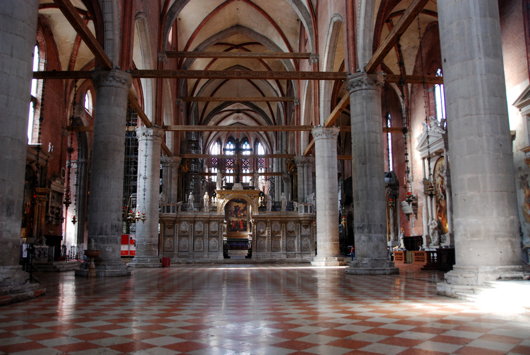
Dino, however, is not having it:
Consider another approach taken by the Venetians toward the beautiful church Santa Maria Gloriosa dei Frari. Completed in the early 14th century, it has been lovingly embellished by generations and generations, all meaningfully, and without any angst about what is authentic and what is not. It has also suffered through suppression, looting, and radical restoration. I Frari has been through it all. It is almost 700 years old, yet because it has been properly cared for, it still looks fresh as a garden daisy. And it is mobbed by visitors year-round who yearn to follow its example, not only in the preservation and handing down of churches, but also our cities, our homes, our culture.
A Little More Graaff-Reinet
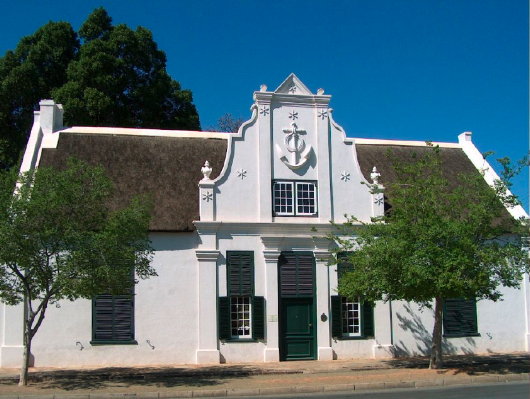
Here’s just a handful more photos of Graaff-Reinet from the blog of Angelika Wohlrab, a South African tour guide, author, and photographer. Above is another Cape Dutch gem, the Urquhart House with its splendid plasterwork design in the gable. (more…)
Graaff-Reinet
The Gem of the Karoo
IF YOU HEAD OUT from Cape Town making for the Valley of Desolation, you take the main road to Johannesburg, breaking ranks at the town of Beaufort-West in the Great Karoo, where you head eastwards on the R61. That road eventually joins up with the N9 (famous for its “Uniondale Ghost”) and, before you reach the Valley, takes you to the pleasant little town of Graaff-Reinet. The town was founded in 1786, making it the fourth-oldest in South Africa, after Cape Town — the “mother city” — Stellenbosch, and Swellendam. Graaff-Reinet was named in deference to the Dutch governor of the day, Cornelis Jacob van de Graeff, and his wife whose maiden name was Reynet, but the burghers earned an early reputation for rebelliousness, proclaiming their own independent republic in 1795, with further uprisings in 1799 and 1801. While now situated in the Xhosa-dominated Eastern Cape, Graaff-Reinet is predominantly Afrikaans.
The town, which rests on a bend in the Sunday’s River, has a host of architectural delights, of which my favourite is the Reinet House (below). It was built in 1812 as a parsonage for the Dutch Reformed minister, and was later part of the teacher training college until it fell vacant and was restored as a museum after the Second World War, being opened in 1956 by the Rt. Hon. E.G. Jansen, the Governor-General of the day.
The Modern Baroque: Brasini in Parioli
The Church of the Immaculate Heart of Mary
GOOD ARCHITECTURE requires a combination of willpower, taste, and resources. This nexus used to occur quite often; instances from the Renaissance and the long nineteenth century come most easily to mind. A late twilight of this combination is found in the magnum opus of the Italian architect Armando Brasini: the Church of the Immaculate Heart of Mary in Rome’s swish Parioli neighbourhood.
The 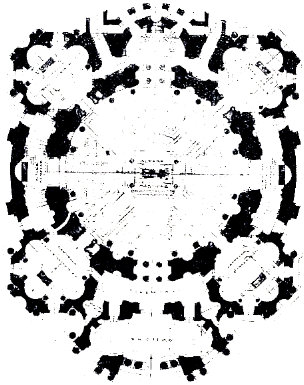 church, a modern expression of the Baroque, has somewhat curious and disjointed origins. Every age has left its imprint on Rome in one way or another: the Rome of the Republic, the Rome of the Empire, the Rome of the Popes, the Rome of the Liberals, the Rome of the Fascists, the Rome of the Italian Republic. In the 1900s, it was realised that the Church had not made a significant contribution to the great architecture of Rome for some time. Worse: the more significant structures of the past century were mostly built by the government of the Sardinian kingdom that conquered Rome and gave itself the fanciful, if geographically correct, name of ‘Italy’. A new church was needed, on a monumental scale, to be the age’s contribution to the great churches of Rome. Originally, the church was to be dedicated to St. James the Greater, but as preparations increased for the International Marian Year of 1924, it was decided the cult of the Immaculate Heart of Mary would take precedence instead. (more…)
church, a modern expression of the Baroque, has somewhat curious and disjointed origins. Every age has left its imprint on Rome in one way or another: the Rome of the Republic, the Rome of the Empire, the Rome of the Popes, the Rome of the Liberals, the Rome of the Fascists, the Rome of the Italian Republic. In the 1900s, it was realised that the Church had not made a significant contribution to the great architecture of Rome for some time. Worse: the more significant structures of the past century were mostly built by the government of the Sardinian kingdom that conquered Rome and gave itself the fanciful, if geographically correct, name of ‘Italy’. A new church was needed, on a monumental scale, to be the age’s contribution to the great churches of Rome. Originally, the church was to be dedicated to St. James the Greater, but as preparations increased for the International Marian Year of 1924, it was decided the cult of the Immaculate Heart of Mary would take precedence instead. (more…)
Canada’s Temporary Commons
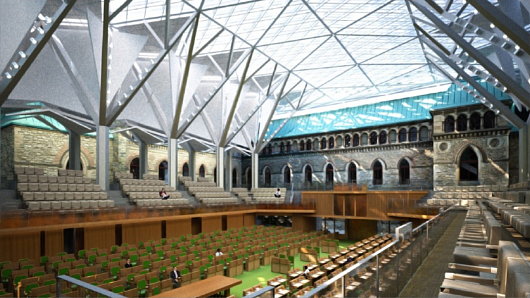
Canada boasts one of the most imposing parliamentary complexes in the world, presiding from a lordly bluff in the federal capital of Ottawa. While I think the city could do with an overall Hausmannisation, the government of the Confederation is undertaking significant efforts to renovate the buildings on Parliament Hill.
While the House of Commons chamber is renovated, the dominion’s lower house will meet in a new temporary chamber (above) constructed in the inner court of the West Block, one of a pair of high Victorian Gothic structures that flank the main parliament building. The restoration will take five to seven years, after which the temporary chamber will be converted into parliamentary committee rooms.
The Commons in the Lords
IT WAS THE NIGHT of 10 May 1941. For nine solid months the Luftwaffe had thrown everything it had at the people of London, as Hitler hoped to bomb the English into despair and surrender. By early May, the Nazis realised the campaign had failed, and resources had to be directed elsewhere. The Blitz had to end, but on its final night, it hit one of its most precious targets. Twelve German bombs hit the Palace of Westminster that night, with an incendiary striking a direct hit at the House of Commons. The locus of Britain’s parliamentary democracy was consumed by flame and completely destroyed. (more…)
The South Kensington Museum
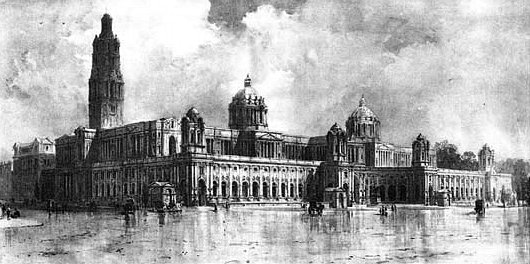
ANOTHER unbuilt project: this time a plan for completing the South Kensington Museum (or the Victoria & Albert as it’s now called) in the part of London which has become known as ‘Albertopolis’. The museum grew incrementally from its first foundation as the Museum of Manufactures after Prince Albert’s Great Exhibition of 1851. 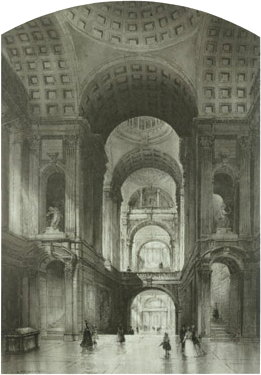 The first design for the museum at its current site was by Gottfried Semper, but the plan was rejected as being too expensive. And so over the years the facilities grew incrementally and according to to haphazard plans. In the 1890s, eight architects were invited to submit proposals for a grand scheme completing the site under a unified architectural plan.
The first design for the museum at its current site was by Gottfried Semper, but the plan was rejected as being too expensive. And so over the years the facilities grew incrementally and according to to haphazard plans. In the 1890s, eight architects were invited to submit proposals for a grand scheme completing the site under a unified architectural plan.
The judges cited this plan, by John Belcher, as the most original of the eight submissions. It’s a splendid composition in high Edwardian neo-baroque. The duality of the main domes is a particular confident touch, and harks back to Greenwich. Belcher’s baroque conception was not just an external factor: his interiors featured vast, sweeping spaces that would have been impressively monumental and reflecting the power and influence of the British Empire at its presumed cultural zenith.
“Although unsuccesful in the competition,” writes Iain Boyd Whyte of Edinburgh University, “this project attracted considerable praise in the professional journals for the plasticity of the main street facade and for its grand, Michelangelesque domes.” While the judges appreciated Belcher’s design, they worried about the cost of its execution, and awarded first prize to Aston Webb instead. His scheme was inaugurated in 1899 by the Queen-Empress, who renamed the institution ‘the Victoria & Albert Museum’ simultaneously.
I wonder if Belcher’s design would have gone better with the neighbouring Brompton Oratory, or if the Oratory benefits from having the V&A in a differing, brick-based style.

The City of Unexpected Charm
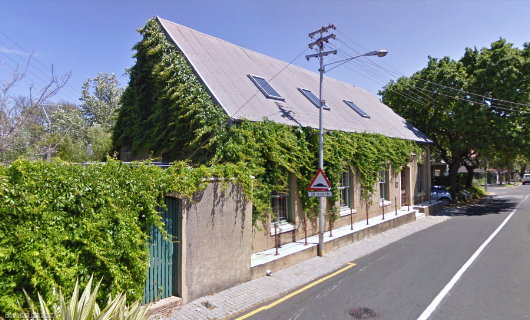
One of the things I like about Cape Town is its continual ability to surprise by throwing up surprisingly handsome buildings in unexpected places. To be honest, there is a great deal of mediocre architecture in the city, though I’d argue Cape Town’s mediocre architecture is better and more humane than, say, New York’s or London’s. But if you keep your eyes open to the world around you as you potter about the Cape, you can stumble across some happy little structures. This little building in Rondebosch is one such example. It sits on Rouwkoop Road, the street which takes its name from the old house that is no more. The N.G. Kerk Rondebosch is just down St Andrews Road one way, and St. Michael’s Catholic Church is just down Rouwkoop Road the other way. (more…)
Napier in the Overberg
NESTLED IN the Overberg, the little town of Napier owes its existence to a dispute between two neighbours. In the earlier part of the nineteenth century, as the little farm villages of the Cape became more firmly settled, the Dutch Reformed synod had to choose which towns were deserving of their own church. In 1833, the congregation in Swellendam decided to build a church further south to meet the needs of its members there, but couldn’t decide between two locations. Michiel van Breda wanted the church sited on his farm, Langefontein, while Pieter Voltelyn van der Byl wanted it built on his property, Klipdrift. Neither van Breda nor van der Byl would give way, so churches were built in both places, the town of Bredasdorp growing around van Breda’s church and the town of Napier founded around van der Byl’s church. (more…)
The Bozen Gate
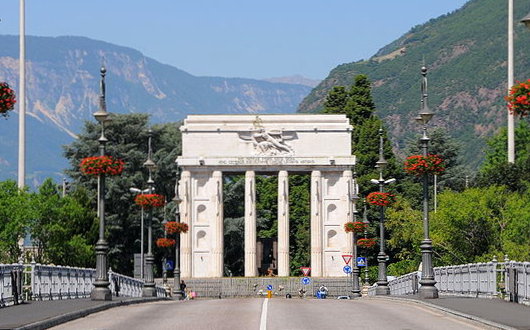
TRIUMPHALISM IN architecture is a double-edged sword. When done properly, it is glorious, like the Arc de Triomphe, standing majestically as avenues radiate forth from the stout, sculpted monument to Napoleon’s victories. The Italian monument at Bozen in Südtirol is the other end of the spectrum. The French emperor was wise enough to construct his triumphal arch in Paris, on his own turf, where it would prove relatively uncontroversial over the span of the years. Mussolini, meanwhile, had this gate celebrating the Italian victories of the First World War in Bozen, the capital of Südtirol, a region whose inhabitants are mostly German-speakers despite it being part of the Italian Republic. While the existence of a monument to Italian victories is acceptable, the placement and nature of this monument is a direct insult to the local population. (more…)
A Tale of Two Piazzas
My good friend Ian Corbin offers what he described to me as “a mere diversion” contrasting the brutality of Boston’s ‘Government Center’ with the beauty of Rome’s Piazza San Pietro.
David Goldblatt: Structures
“THE FIRST GROUP of photographs that I attempted of structures,” writes photographer David Goldblatt, “was a series made in 1961 on places of worship on the Witwatersrand. I came to this from two starting points. The first was a fascination with the idea of faith. Notwithstanding recurrent nightmares during childhood about the infiniteness of everlasting hellfire and uncertainty over the domicile of my unbaptised Jewish soul in the hereafter, arising from an otherwise happy primary school education by nuns, I don’t think I was ever able to believe in or pray to the deity with much conviction — except momentarily under extreme threat of imminent disaster. Neither nuns nor rabbi could ever enable me to transcend the banal with that leap of faith required of true believers. … I was — am — then, generally sceptical of believers’ beliefs but also in awe, and sometimes envious, of their ability to believe. If blind, unreasoning faith often repels me it sometimes moves and always intrigues.”
“Thus it was endlessly mysterious, even incredible to me that people — for the most part ‘ordinary’, ‘practical’ people, probably not much given to abstruse thought and discussion — should pour such effort and resource into the erection of structures devoted to so abstract an idea as God.” The photographer, understandably, doesn’t understand that, for we Christians, God is no less abstract than our father, mother, or neighbour down the street. “The ubiquity and persistence of the phenomenon, the immensity of humankind’s investment in God was to me quite awesome.”
“The second starting point for this early series of photographs of structures was an inchoate but growing awareness that whereas some structures seemed quite detached from this place, the Witwatersrand or, more broadly, South Africa, others grew almost viscerally from it. This seemed to have less to do with architecture than with indefinable qualities of ‘belonging’. I wanted to explore these notions and bring them into the light with the camera.” (more…)
Monument to the Latin Genius
The Palacio Barolo, Avenida de Mayo, Buenos Aires
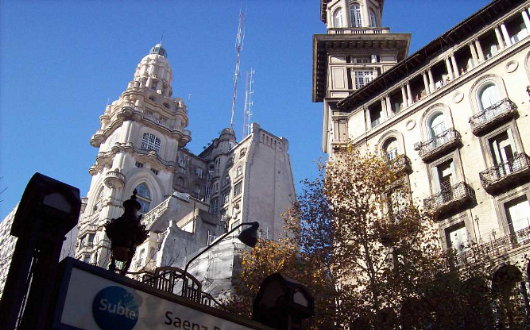
THE PROSPECT WAS horrifying. The year was 1919, and Europe had only just brought to an end an orgy of self-destruction lasting several years. The negotiations to conclude a peace treaty at Versailles were ongoing, but from abroad it looked as if the continent had descended into a trend of violence, decline, and destruction. That year, Luis Barolo, an Italian textiles manufacturer who had immigrated to Argentina, commissioned his fellow-countryman Mario Palanti to design a fascinating and mysterious structure as a monument to “the Latin Genius” Dante Alighieri — a repository in the New World for the poet’s legacy as the continent that gave him birth slid into oblivion. (more…)
An Aldermanian Skyscraper
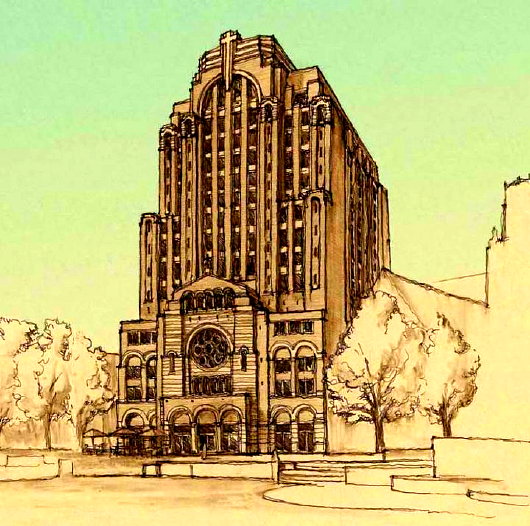
Good news from the Middle West: the Catholic chaplaincy at the University of Wisconsin at Madison announced plans for multi-use, high-rise structure in the city built in a traditional style. Matthew Alderman Studios served as the principal designer for the elevations of the St. Paul University Catholic Center, a 14-storey, $45-million structure in a Romanesque-Deco style that will include a chapel, meeting rooms, and student housing.
“Catholic life in Madison has undergone a remarkable renaissance under Bishop Morlino,” Matt Alderman says, “and St. Paul’s is one of the foundations of this resurgence. I can assert from personal experience that it is really heartening what is going on over there. St. Paul’s is molding a new generation of faithful, responsible, and joyfully serious young Catholics.”
Matt noted that the concept for the St. Paul Center is reminiscent of the skyscraper-church designs mooted during the first half of the twentieth century. In most of those proposals, however, the skyscraper factor tended to overwhelm the ecclesiastical visuality of the overall design. Matt has deftly avoided this in the St. Paul plans: from the perspective of the man on the street, the most prominent part of the façade is obviously ecclesiastical, and the many storeys above flow naturally, but unobtrusively, therefrom.
“It was important to impart an ecclesiastical character to the principal facade while at the same time asserting the building’s mixed-use status. In my own sketches, I drew on the work of Ralph Adams Cram at Christ Church Methodist in New York, a rugged urban ecclesiastical plant with a great deal of dignity and personality, and Bertram Goodhue’s slightly earlier St. Bartholomew’s, just down the street on Park Avenue.”
RDG Design and Planning of Omaha acted as principal architects of record. Matt Alderman is not yet an architect officially — the certification process in America is wisely prolonged — but as a design consultant he’s already serving up enough to whet our appetite. Diocesan chancelleries, parish boards, heck, anyone who wants to build anything: keep this guy in mind!
Ciudad de México
The Greatest City of the Americas
WITH A population of 20,000,000 people, Mexico City is the greatest city in the Americas — Tokyo and Seoul are the only metropolitan areas in the world that can claim a higher count of inhabitants. The old city of Tenochtitlan was founded by the Aztecs in the middle of a lake, 7,000 feet above sea level in 1325. According to legend, Huitzilopochtli — the Zeus or Jupiter of the Aztecs — indicated the site of the new capital through an eagle perched on a cactus with a snake in its beak. The city grew as the Aztec Empire augmented in size and strength, conquering hundreds of smaller surrounding tribes, enslaving their members, and offering their prisoners as human sacrifices. With great ceremony, vast numbers of prisoners were led one-by-one to the summit of the temples, where the priest would carve the living victim’s chest open with a blade of obsidian or jade, remove the still-beating heart and offer it to the appropriate god while the victim’s body was thrown down the steps of the temple. During the re-consecration of the city’s Great Temple in 1487, the Aztecs claim to have sacrificed 80,400 prisoners over the course of four days. It is not hard to imagine the relief of the conquered tribes when their liberation came at the hands of the Spanish. (more…)
A Forgotten Architectural Fantasist
Wilhelm Cornelis Bauer of the Netherlands
Boullée isn’t the only architect known more for the designs never built than for those that were. Wilhelm Cornelis Bauer (1862–1904) was a Dutch architect with a flair for the fantastic. He was born into an aesthetically minded environment in the Hague, where his father ran an interior decoration firm; his brother, the painter and engraver Marius Bauer, is better known. W.C. Bauer (sometimes known as Willem) studied at the Craft School before heading to the Royal Academy of Visual Arts and became involved in the circle of Dutch architects that included Berlage, Walenkamp, Kromhout and others.
Bauer had a very high opinion of himself, being convinced of his own genius, which often brought him into conflict with others, including potential patrons. The buildings of his that were constructed (such as a handful of houses in Bussum) were within the reasonable bounds of the Dutch contemporary vernacular, but Bauer was an inveterate dreamer with elaborate visions. Architectural competitions proved a perpetual draw, and while Bauer’s designs were often commended as highly artistic they usual brought simultaneous comments about impracticability. (more…)
Preservation is Not Enough
A Proposal for Enhancement
IT IS COMMONLY said of St Andrews that it is a place of beauty. This is often a compliment to its natural setting, with open skies arcing over the reaches of the bay, and ancient rock and cliff yielding to the changing rhythms of the waves. At the same time visitors are generally struck by the pleasing combination of natural and built environments: the ruined grandeur of the Cathedral and Priory standing bare to the elements; crowstep-gabled cottages gathered in against the wind; the broad thoroughfares interlinked with narrow cobbled lanes; and the church towers etched against the sky. There is also the scholarly dignity of Deans Court, the quizzical posture of the Roundel, the charm of the courtyards to the south of South Street, the sad ruination of Blackfriars juxtaposed with the aspiring frontage of Madras College, and other evocative sights besides.
Here and there within the midst of all of this stands, physically, historically, and socially, the University. Its contributions to the architectural distinction of the old town are obvious enough. They are, principally, the harmonious South Street complex of St Mary’s College (1593-41) to the west, Parliament Hall (1612-43) to the north, and the Library extension (1889-1959) – now the Psychology wing – to the east; and the North Street set of the Collegiate Church of St Salvator, Gate Tower and tenement (1450-60), and beyond it the west block (1683-90) containing the Hebdomadar’s Room, and to the east and north the College buildings (1829-31 and 1845-6, respectively). There are other smaller and oft-reworked jewels associated within the University: St John’s House in South Street (15th, 17th, 18th, 19th, and 20th centuries), St Leonard’s Chapel (remodelled c. 1512), and the ‘Admirable Crichton’s House’ (16th century), but the principal architectural benefactions of the University to the town are the North and South Street college complexes. I have not mentioned the Younger Graduation Hall (1923-9) and the Student Union (1972) and prefer to leave it for readers to determine what might be said of these.
It could hardly have passed unnoticed that the list of contributions dates mostly from the late middle-ages to the nineteenth century, and this fact raises two questions: first, whether in the second half of the twentieth century the University was sufficiently attentive to its role as principal architectural patron; and second, how it might now hope to enhance the built environment of St Andrews. (more…)
Search
Instagram: @andcusack
Click here for my Instagram photos.Most Recent Posts
- Gellner’s Prague December 19, 2024
- Monsieur Bayrou December 18, 2024
- Dempsey Heiner, Art Critic December 17, 2024
- Vote AR December 16, 2024
- Articles of Note: 12 December 2024 December 12, 2024
Most Recent Comments
Book Wishlist
Monthly Archives
Categories

