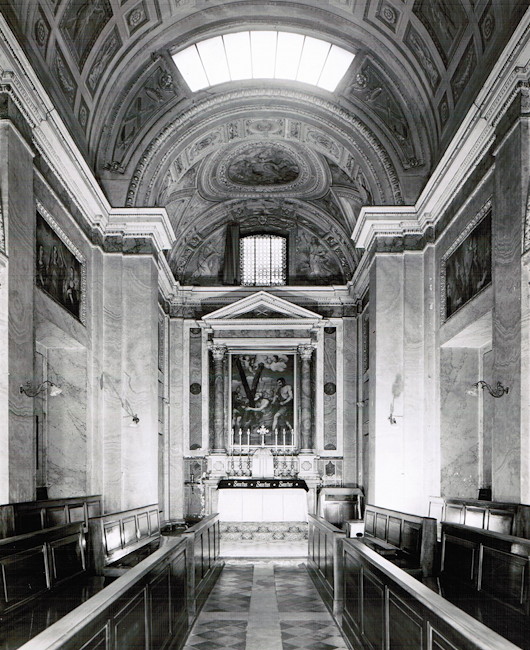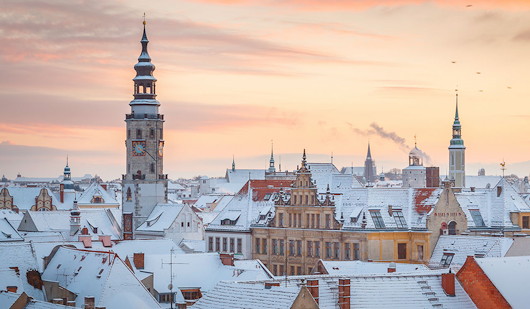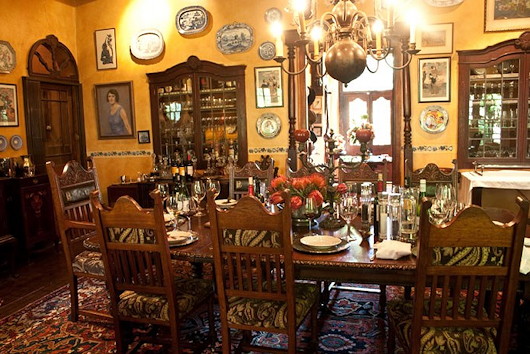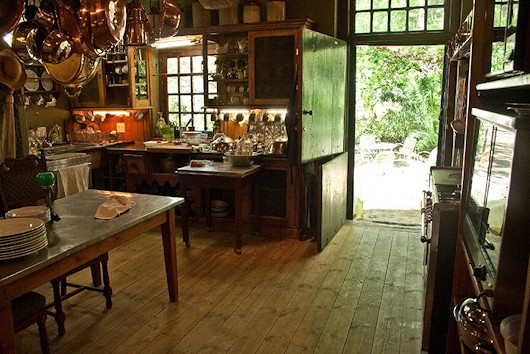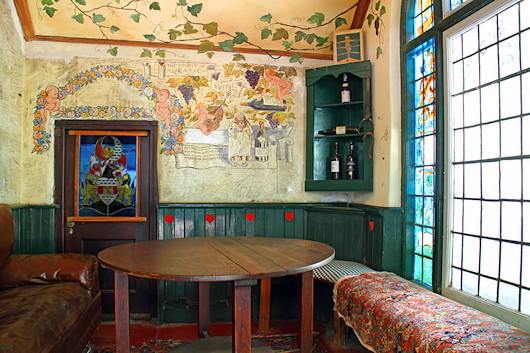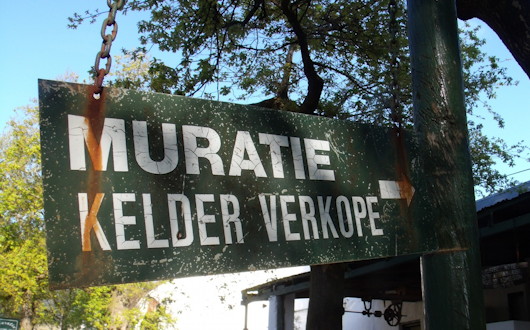Architecture
About Andrew Cusack
 Writer, web designer, etc.; born in New York; educated in Argentina, Scotland, and South Africa; now based in London.
Writer, web designer, etc.; born in New York; educated in Argentina, Scotland, and South Africa; now based in London. read more
News
Blogs
Reviews & Periodicals
Arts & Design
World
France
Mitteleuropa
Knickerbockers
Argentina
The Levant
Africa
Cape of Good Hope
Netherlands
Scandinavia
Québec
India
Muscovy
Germany
Academica
The Governor’s Room
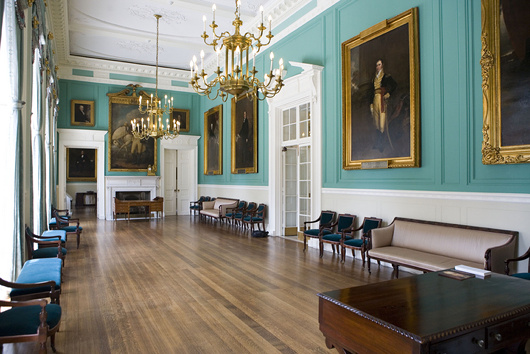
Pursuant to my post of John Bartlestone’s photographs of City Hall, I came across this photo the other day and it reminded me that this is still one of my favourite rooms in all New York. There’s something about that particular shade of green. I previously wrote about this suite of three rooms in 2006.
The above photo is by Ramin Talaie while below, in 2010, Mayor Bloomberg inspects a city flag being sent to a New Yorker serving in Afghanistan as reported by the Daily News.
The late & much-missed New York Sun also reported on the portraits hanging in City Hall in 2008.
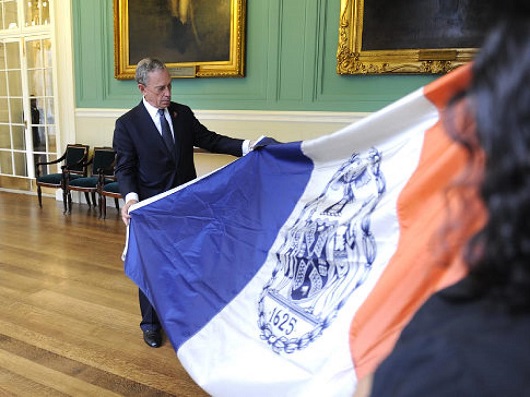
Eton College Chapel
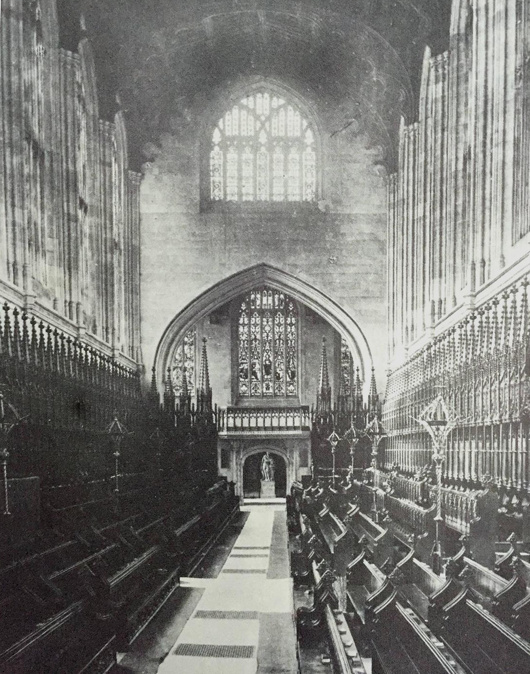
The interior of Eton’s chapel has changed markedly over the past hundred or so years, mostly so thanks to the rediscovery of the priceless medieval wall paintings which had been hidden for centuries by the choir stalls. Painted in the Flemish style in 1479–87, they were whitewashed over by the college barber in 1560 on orders from the wicked new Protestant authorities who had taken over this Catholic school.
The wall paintings were rediscovered in 1847 but it wasn’t until 1923 that the stall canopies in the photograph above were permanently removed, allowing the medieval paintings to be cleaned, restored, and permanently viewed.
In addition to this, in the 1880s (after this photograph was taken) the Great Organ was installed in the broad entrance arch between the narthex and the body of the chapel. The Victorians very handsomely painted it in the medieval fashion and it fits in rather well.
More recently, most of the stained glass was blown out by a German bomb landing in the adjacent Upper School in 1940. A decade later, deathwatch beetles claimed the wooden roof, which was then replaced by fan vaulting (of stone-fronted concrete) in line with the original intentions of Eton’s holy founder, King Henry VI.
A Chapel in Bavaria
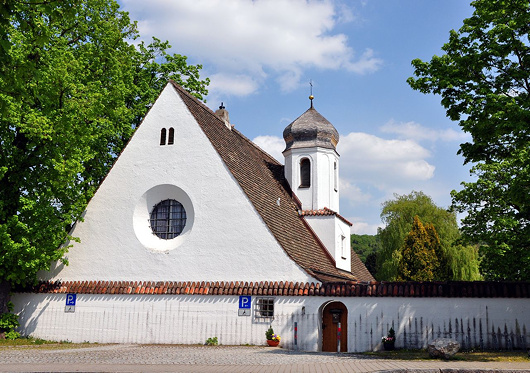
The Friedhofskapelle, or cemetery chapel, in Herrsching on the Ammersee in Upper Bavaria is a wonderful model of a small church or chapel.
It was designed in 1926 by Roderich Fick, who was a disciple of Theodor Fischer. Herr Fick participated in an expedition to traverse Greenland and joined the German colonial service in Cameroon, after the war moving to Herrsching in 1920.
During the Third Reich he was tasked with redesigning the city of Linz where Hitler had spent his childhood, but the dictator found Fick’s plans somewhat restrained, while Martin Bormann was constantly picking fights with the architect. The dominant style of the regime did not align with Fick’s preference for humble, unpretentious tradition in building design.
After the war he was sentenced to aid in the reconstruction of Munich, and also helped restore the magnificent Town Hall of Augsburg.
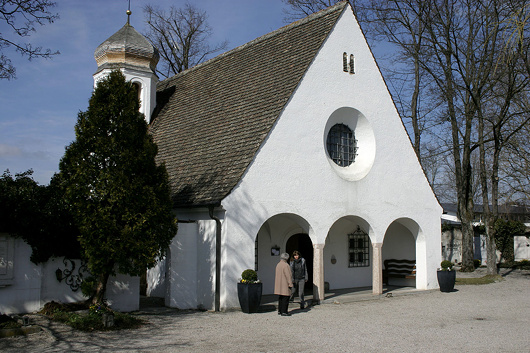
City Hall
These images of City Hall show the superb skill and eye for detail of the architectural photographer John Bartelstone — a licensed architect in his own right — and date from the completion of the most recent set of renovations in 2015.
Pretoria Philadelphia
Andries Pretorius grew up on his father’s farm near Graaf-Reinet in the Cape of Good Hope, but the Great Trek took him (and many other Boers) into the South African interior. Pretorius’s victory, against all odds, over Dingane’s Zulu forces at Blood River in 1838 was to be commemorated from that day forevermore by Afrikaner piety as Geloftedag — the Day of the Vow. When the South African Republic (ZAR) was established in 1852 the capital was Potchefstroom, but Andries’s son Marthinus founded the city of Pretoria Philadelphia in 1855 to be the new capital of the Transvaal.
The four colonies at the end of the continent were conjoined in 1910 as the Union of South Africa, with Pretoria (as it was soon shortened to) named the seat of the executive and thus the nation’s capital. The parliament met in Cape Town and the highest courts in Bloemfontein so that, in some sense, the new nation had three capitals — administrative, legislative, and judicial. As the seat of the visible sovereignty of the realm, the Governor-General, as well as the Prime Minister’s administration and cabinet, however, it was Pretoria that held precedence.
We’ve already examined Kerkplein — Church Square — at the heart of the city, but the rest of the capital is worth exploring further. (more…)
The ‘Other Modern’ in Portugal
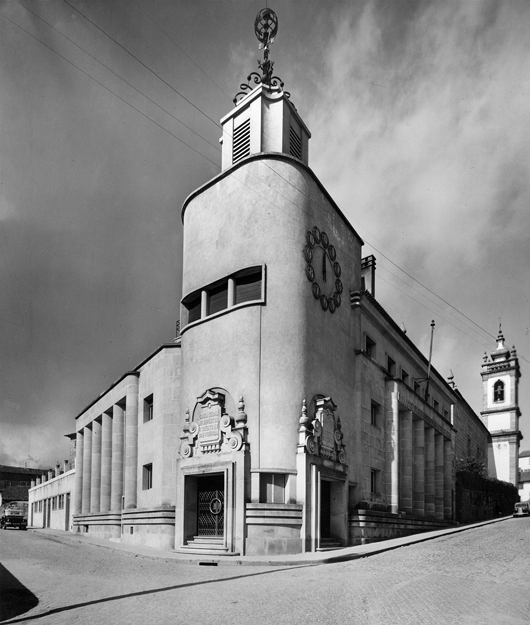
Guarda, Portugal; 1939–1942
[A] core aspiration can be discerned that runs through the entire [architectural] output of the “Estado Novo”, particularly from the second half of the 1930s. It is a catchphrase, never defined with absolute clarity and therefore tested by approximation, trial and error: the demand for a national modern style, a construction style that was at the same time contemporary and suited to the locality and/or specificity of the country. This agenda accommodated various formulations, depending on the evolution of the regime itself, the type of public building in question, the place for which it was intended, the profile of the people responsible for its appraisal and the margin granted to the architect-designer. […]
Salazarism never upheld anachronism or the practice of an archaeological type of architecture. It did not reject modernity entirely, but disliked disaggregating, standardising, stateless foreignness, embodied in its view by the architectural abstractionist internationalism (dubbed “boxes”). An alternative modernity was thus aspired to and achieved; far from being an exclusive diktat of the state, this idea of an alternative modernity pervaded the discourses of the timid specialist press, the opinions generally expressed by the civil society and the dilemmas of the architects themselves.
RIHA Journal 133, 15 July 2016
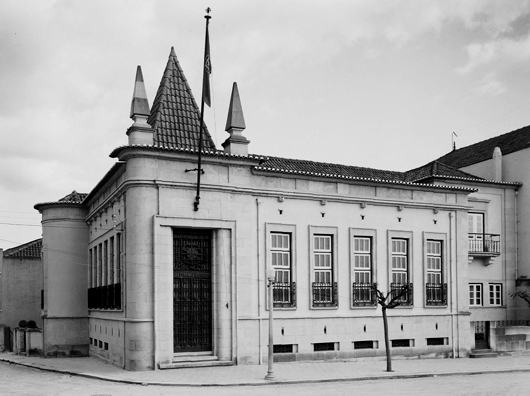
See also: The Other Modern
Lisbon
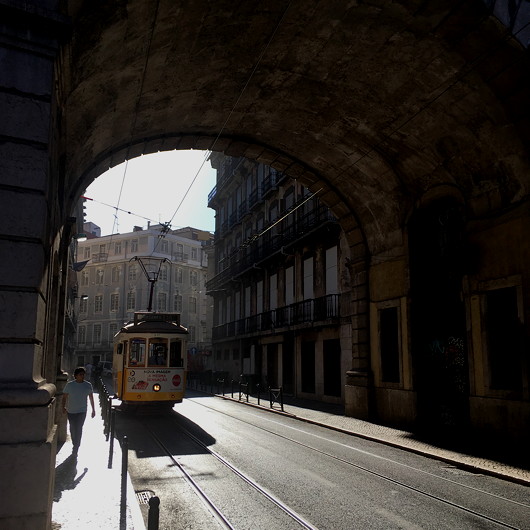
One of the finest cities I have had the privilege of visiting, only lightly touched by the grim hand of modernism.
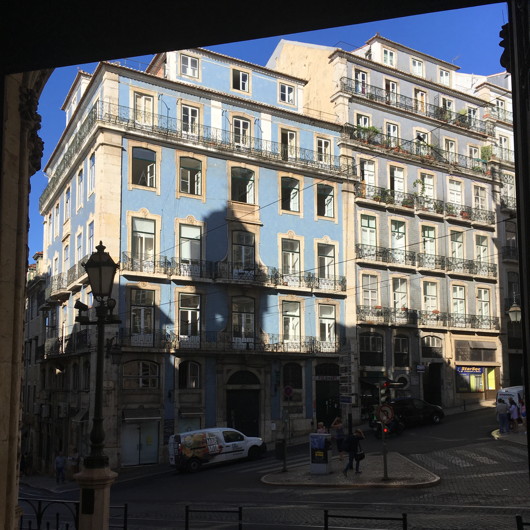
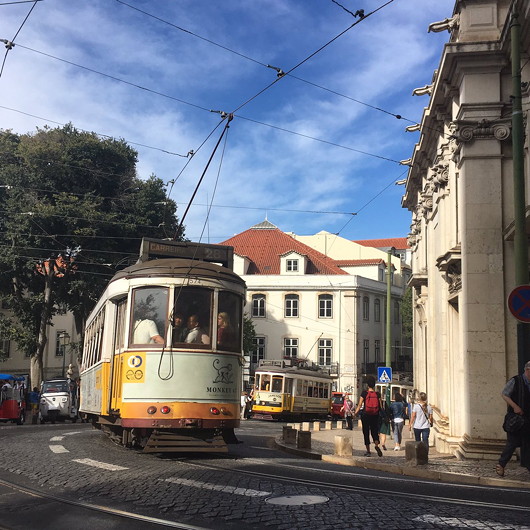
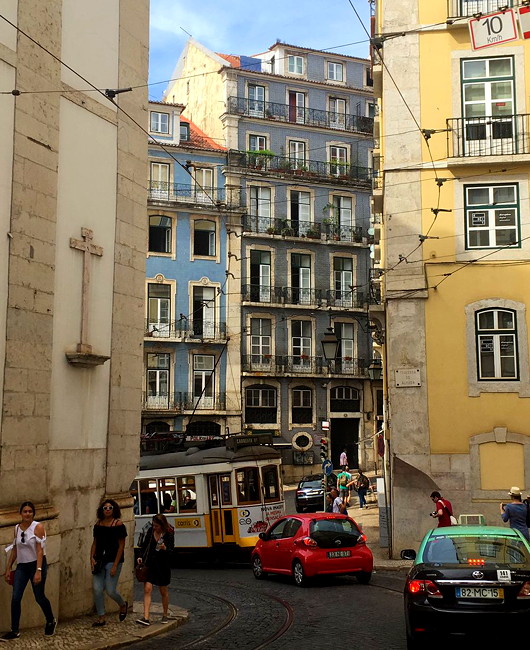
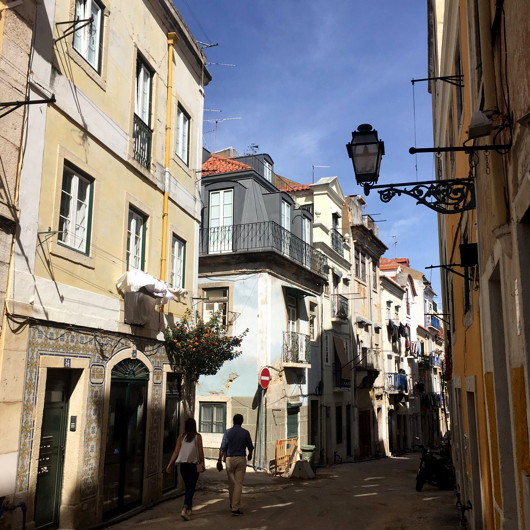
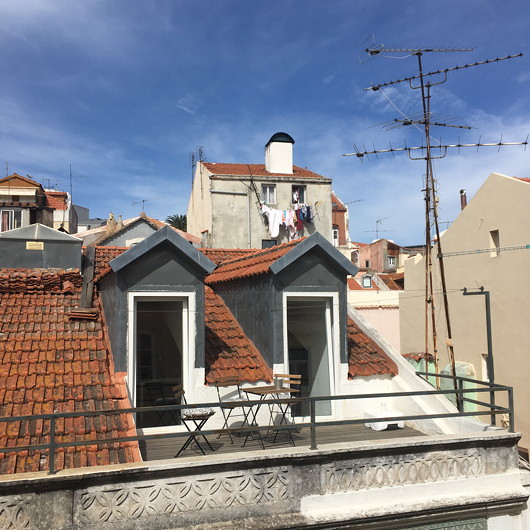
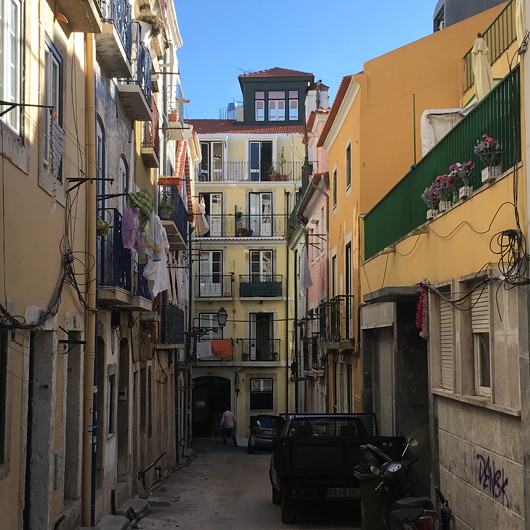
The Old Scots College
Via delle Quattro Fontane, Rome
Next month I’m off to Rome and the last time I was there I happened to walk past the old Scots College on the via delle Quattro Fontane. The Pontifical Scots College is probably the oldest Scottish institution abroad and certainly one of the most important, both historically and today. As Scotland’s primary seminary it has — almost literally — helped form the soul of the country, particularly during times of widespread persecution back in the mother country.
The church of Sant’Andrea degli Scozzesi (St Andrew of the Scots) was built in 1592 during the reign of Clement VIII, and early in the seventeenth century the church and neighbouring hospice were given over to the Scots College which had been founded a few years before. The seminary building itself was (I believe) built much later, in the nineteenth century after the college briefly ceased instruction due to the tumult of the French Revolution.
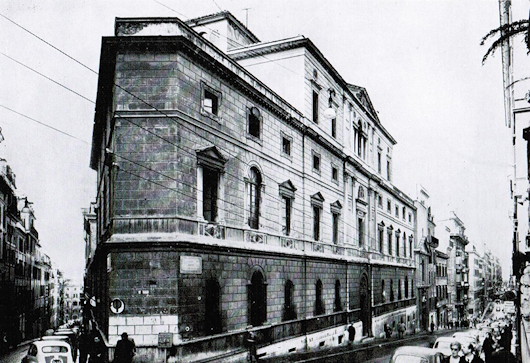
Sadly the building was not very well maintained and by 1960 it was falling apart. It was decided to sell the old college buildings in the Via delle Quattro Fontane and move to a larger site out the middle of nowhere in the Via Cassia. The move was made in 1964, and the Scots College has remained there ever since, while the old college housed a bank for many years and more recently a lawfirm.
The slums of the Louvre
We are so used to the now-familiar image of the palais du Louvre — with its central wing and flanking arms wide open to the Jardin des Tuileries — that it’s easy to forget just how recent a creation this ensemble is. The palace began as a square chateau expanding upon the site of the medieval citadel. The Tuileries it eventually stretched towards was then an entirely separate palace. In-between the Louvre and the Tuileries was a whole neighbourhood of buildings, streets, alleyways, and squares.
Henri IV built the grande galerie on the banks of the Seine connecting the Old Louvre to the Tuileries by 1610, but the Louvre we know today really only came together under Napoleon III in the 1850s.
Until that point, a slum was built right up to the walls of the Palace, and even within the old courtyard. Balzac, predicting that one day all this would be cleared, noted the slum with amusement as “one of those protests against common sense that Frenchmen love to make”. (more…)
Holy Trinity Kingsway
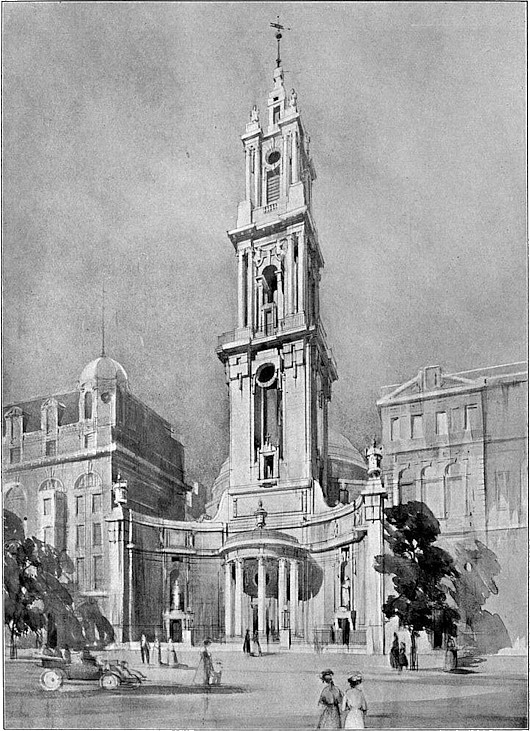
Holy Trinity, Kingsway
Not much information is available about this church. The architect was John Belcher but the ambitious tower was never built, nor was there much money to complete the interior.
After it was made redundant in the 1990s the church was demolished — except for the façade so obviously influenced by Santa Maria della Pace.
The angel of Görlitz
An anonymous benefactor gives Görlitz half a million euros every year for the benefit of the Old Town.
24.02.2015, by MONA JAEGER, GÖRLITZ (Frankfurter Allgemeine Zeitung)
PASTOR, YOU MUST know, are there angels? He jumped up, went to a shelf, grabbed a thin brochure, and opened it. Here, says Minister Hans-Wilhelm Pietz, pointing to a photograph of the Church of the Holy Trinity, the roof was leaking, it was almost raining. And there, at the Lutherkirche, the facade was washed-out.
Four houses of God are maintained by the Lutheran church in Görlitz, between 100 and 700 years old. From the crypt to the tower there is always something to bang, grind, or sand. Sometimes this costs 500 euro, sometimes 5,000. In any case more than the 2,500 congregants contribute to the Sunday collection. “Alone, we would be overwhelmed with the neverending renovations.” But there is indeed him. Or her. An angel, at least, Father Pietz is certain.
He must be a pretty fat angel. He distributes half a million euros in the city every year — €511,500 to be exact. Not an angel as such, but a wealthy entrepreneur or someone with a rich inheritance, the Görlitzers speculate at the bakery counter or at their Stammtisch. Who else would have had so much money left for twenty years that he could simply donate to the city?
For it’s been the same game in Görlitz every year for that long: always in the first quarter, without announcement, half a million euros (formerly a million marks) find their way into the municipal coffers. It has always been a different date. This year it was 18 February. Whether the money will come next year, the donor does not reveal. (more…)
Christmas on College Green
There are some good (if brief) shots of the Irish House of Lords chamber in this Christmas ad for the Bank of Ireland, 0:35-0:45.
The former Irish Houses of Parliament on College Green in Dublin were the first purpose-built parliament building in the world, and were purchased by the Bank of Ireland after the parliament was abolished by the Act of Union in 1800.
Unfortunately a condition of sale was demolishing the elegant octagonal Commons chamber at the centre of the building, to prevent it being used in the effort to have the Act of Union repealed.
Sir Thomas Cusack (1505-1571) has the distinction of having at times served as the presiding officer of both the upper and lower houses of the Irish Parliament. From 1541-1543 he was as Speaker of the House of Commons, in which role some scholars argue he was a prime mover behind the legislation erecting Ireland as a kingdom.
In the following decade he served as Lord Chancellor of Ireland, presiding in the House of Lords, from 1551 until 1555 when revelations about his involvement in the creative finances of Sir Anthony St Leger’s viceregal regime brought about Sir Thomas’s dismissal and (temporary) imprisonment.
He returned to favour when the Earl of Sussex was appointed viceroy, but never again held high office.
Of course, all that was before this neoclassical building was erected, when Parliament met mostly in Dublin Castle.
Church of the Intercession
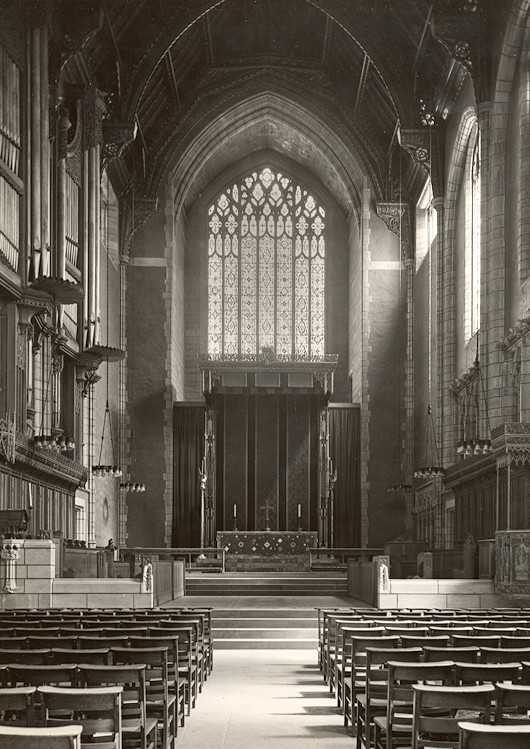
The huge and spacious interior of the Church of the Intercession, New York. One of Bertram Grosvenor Goodhue’s masterpieces; so much so that he decided to be interred in the north transept of the church.
Mendicant Architecture in Mediaeval Oxford
An interesting video from two American academics on the subject of Mendicant architecture in mediaeval Oxford, with some three-dimensional theoretical reconstructions of the Dominican and Franciscan houses in the city.
Both orders returned to Oxford in the twentieth century. The Capuchins refounded Greyfriars in 1910 and it was recognised as a permanent private hall (PPH) of the University in 1957. Its end as an academic institution was announced sadly on its fiftieth anniversary in 2007, but Greyfriars continues as a Capuchin friary.
Blackfriars under the Dominicans is still going strong, exercising a triple function as a priory of the Order of Preachers, a house of studies for the English province of the Order, and a PPH of the University of Oxford.
Wall Street
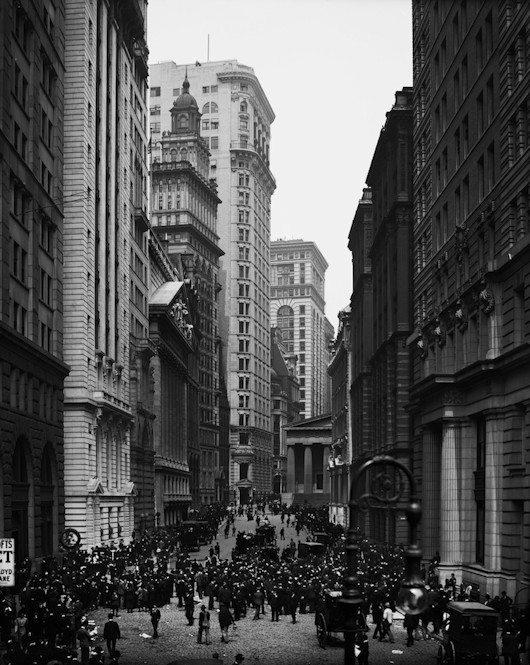
Well, actually it’s Broad Street looking down past the New York Stock Exchange to Federal Hall, which itself is on Wall Street.
Most of Broad Street was originally a canal (hence its width) but in 1676 it was filled in and laid out as a street.
Muratie
The Stellenbosch estate of the artist Georg Paul Canitz
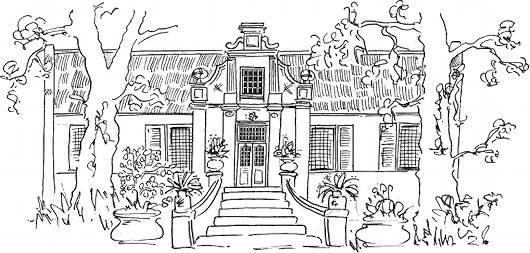
We had supper with Mr. Canitz, the painter, one Sunday night, by the light of candles in a fine Dutch candelabra, and drove back to Stellenbosch in moon light which had transformed the countryside into the most entrancing fairyland imaginable.
Great clumps of trees in unexpected places gave an eeriness to the white ribbon of road which stretched across the valley. The soft evening breeze of magic scents lulled us, and we drowsed to the hum of the car bearing us homeward.
That memory is still vivid to me so I shall turn from our Golden Road, and “…muse awhile, entoil’d in woofed phantasies.”
So the architect Rex Martienssen described a visit to Muratie, the home of the artist Georg Paul Canitz, in 1928. Canitz was a Saxon, born in Leipzig, where his parents had hoped he would pursue a military career. Both his zeal and talent as an artist appeared early on, and so he ended up at the Dresden Academy of Fine Arts. After further studies in Italy, Paris, and the Netherlands, a chest ailment drove him to the interior of Südwestafrika in 1907.
Canitz healed quickly in the dry air but could not find a cure for the striking beauty of the new world around him. His wife and children were summoned from Germany, and three years later he moved to Stellenbosch after falling in love with the “City of Oaks”.
Canitz devoted himself to his passions: riding, painting, and teaching (both at his own art school and at the University). Riding to a party at Knorhoek one day he stumbled upon the little house and farm at Muratie and was quickly enamored of the place. It wasn’t long before he had purchased it and moved his family there.
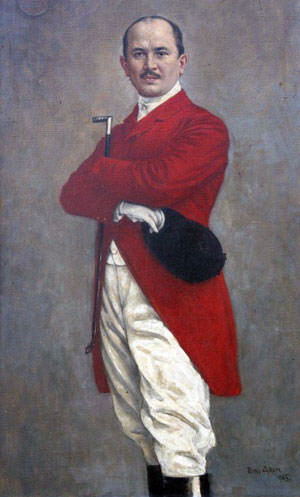
G P Canitz
At Muratie, the painter developed a further art: that of winemaking. In this he was assisted by the legendary Dr Perold — first chair of viticulture at Stellenbosch. Canitz became a pioneer of the pinot noir grapes which have since become a South African staple. Perhaps even more he developed the skills of a kind and generous host, for which he was well reputed throughout South Africa. He would welcome friends and guests — among them Martienssen and his architectural students as cited above — throughout the year. In warmer months they came for the swimming pool and the breezy stoep, while in winter a fire awaited, or perhaps a few rounds of strong drink in the Kneipzimmer.
I like to think this was Canitz’s favourite room at Muratie: bedecked with benches, the light streaming in through a stained-glass windows, and the walls covered in naturalistic painting as well as graffitied signatures and sayings in German, Afrikaans, French, and Greek.
The painter died in 1958, leaving Muratie to his daughter, who in 1987 sold it to members of the Melck family who had owned it from 1763 to 1897. (The house was first built in 1685.) I suspect Canitz would have greatly appreciated his handiwork being passed back to those who had looked after the place for many generations before him. The Melcks, unsurprisingly, have a great reverance for the history of the estate. They even go so far as to leave the cobwebs which have accrued go undisturbed and ask visitors to do likewise.
And, even today, the wine still flows!
Church of St James, Spanish Place
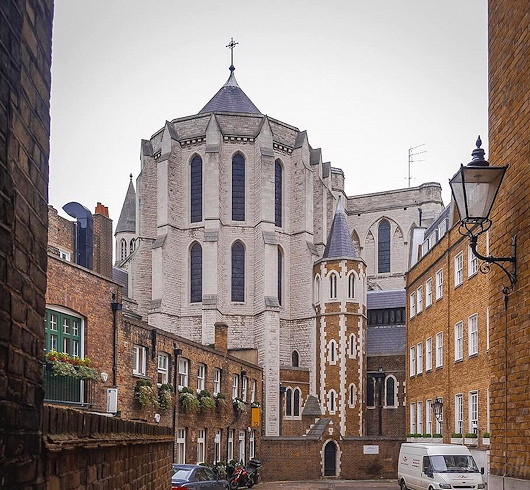
Always interesting to see a building you know well from a perspective you’ve never seen before, as in this photo of the Church of St James, Spanish Place, taken from Manchester Mews. The church somehow seems more imposing — like a great rounded keep.
A few months ago I was corralled into some favour or other that required a bit of muscle to move this there and whatnot, the payoff of which was it afforded an opportunity to explore the triforium of this Marylebone church and see the interior of the building from an entirely new vantage point.
It also meant being able to view in better detail the beautiful stained glass windows — many of them the gift of various Spanish royals, given that this parish originates as the chapel of the Spanish embassy (hence its name).
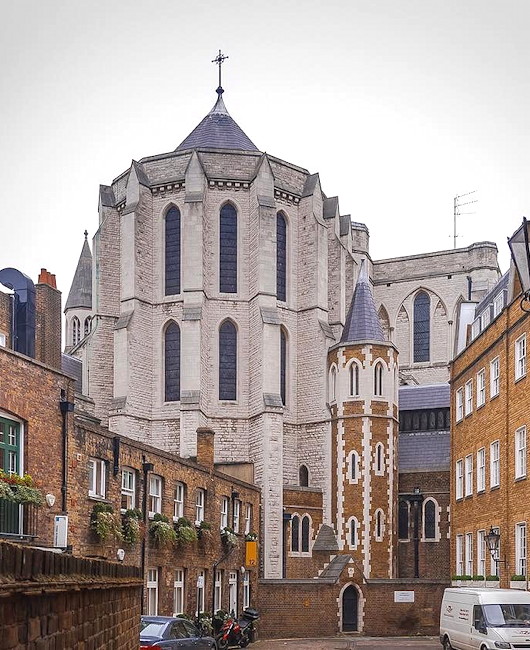
Speyer
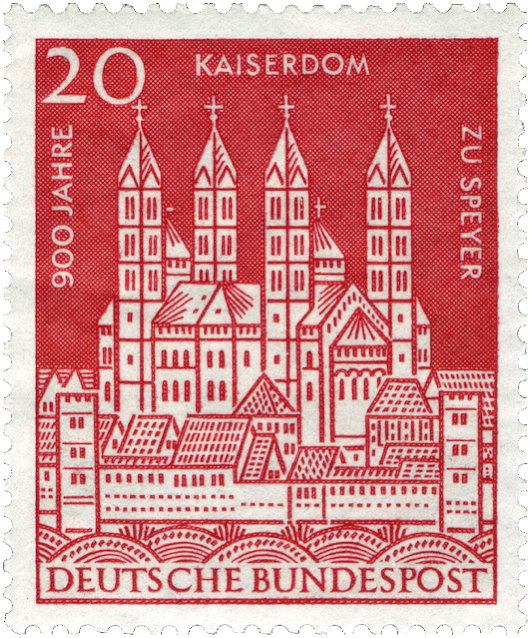
This 1961 postage stamp celebrates the consecration, nine centuries earlier, of the Imperial Cathedral Basilica of the Blessed Virgin of the Assumption and Saint Stephen at Speyer — today the largest Romanesque church still standing.
Courtyard of the Palazzo Bonagia
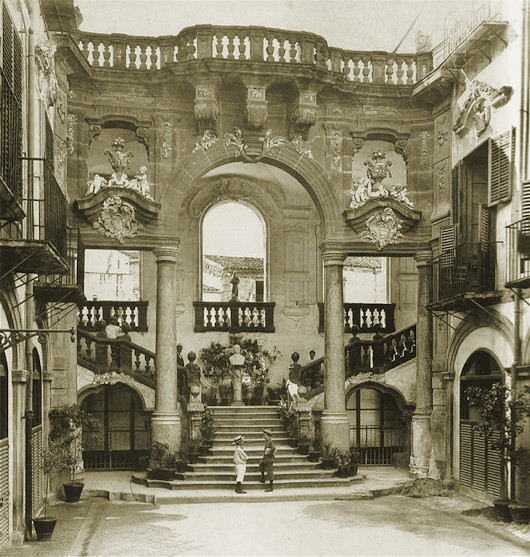
A photograph of the courtyard of the Palazzo Bonagia, the Palermo residence of the Dukes of Castel di Mirto, looking towards the rococo staircase.
The steps, columns, and balustrades are of red marble from Castellammare del Golfo, all conceived in the mind of Andrea Giganti, priest-architect of the Sicilian baroque.
The building was bombed during the last war and reduced to a shell, but thorough if slow-going restoration work began in 2009 and continues.
Johannes Kip’s View of London
View and Perspective of the City of London, Westminster, and St James’s Park
This view of London and Westminster is most notable for the unique perspective it takes: a bird’s eye view from above the Duke of Buckingham’s house, later acquired by the Crown and now, as Buckingham Palace, the primary royal residence.
This printing of Kip’s view, which comes up for auction soon at Daniel Crouch Rare Books, may have been printed after 1726 as it incorporates Gibb’s steeple of St Martin-in-the-Fields.
Search
Instagram: @andcusack
Click here for my Instagram photos.Most Recent Posts
- Faithful Shepherd of the Falklands April 8, 2025
- Articles of Note: 8 April 2025 April 8, 2025
- Proportionality Destroys Representation April 8, 2025
- Sag Harbor Cinema March 26, 2025
- Teutonic Takeover March 10, 2025
Most Recent Comments
Book Wishlist
Monthly Archives
Categories

