Arts & Culture
About Andrew Cusack
 Writer, web designer, etc.; born in New York; educated in Argentina, Scotland, and South Africa; now based in London.
Writer, web designer, etc.; born in New York; educated in Argentina, Scotland, and South Africa; now based in London. read more
News
Blogs
Reviews & Periodicals
Arts & Design
World
France
Mitteleuropa
Knickerbockers
Argentina
The Levant
Africa
Cape of Good Hope
Netherlands
Scandinavia
Québec
India
Muscovy
Germany
Academica
Hollandic Heraldry
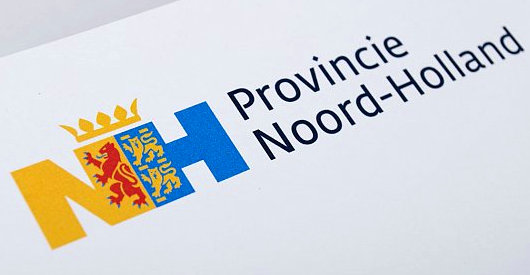
The Eden Spiekermann group, who were responsible for the redesign of The Economist in 2001, recently developed this logotype for the Dutch province of North Holland. The conjoined legs of the ‘N’ and ‘H’ integrate the province’s coat of arms.
A little dilapidation goes a long way
Chelsea, Muttontown, L.I.
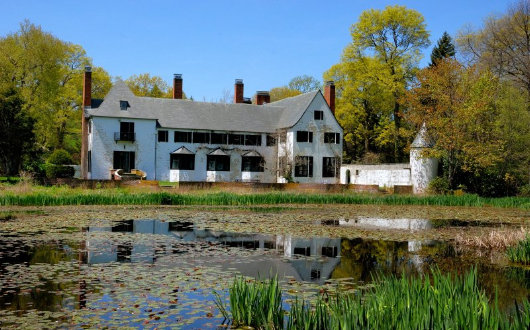
I have commented before about the perils of over-restoration, in which a building’s owner becomes a little too enthusiastic about its preservation and ends up with a building that, except in style, looks almost new. Chelsea sits on a 500-acre preserve in Muttontown, L.I. which has come into the hands of the government of Nassau (the county on Long Island in-between Queens County and Suffolk). The county has managed to maintain the house and its grounds at exactly the appropriate level: not plastering over every crack to make it ‘good-as-new’, nor neglecting it so it becomes structurally unsound, but rather allowing it to develop and age naturally. These photographs from the ever-capable James Robertson admirably display the house and its grounds, including its shallow canal-moat. (more…)
Hans Laagland
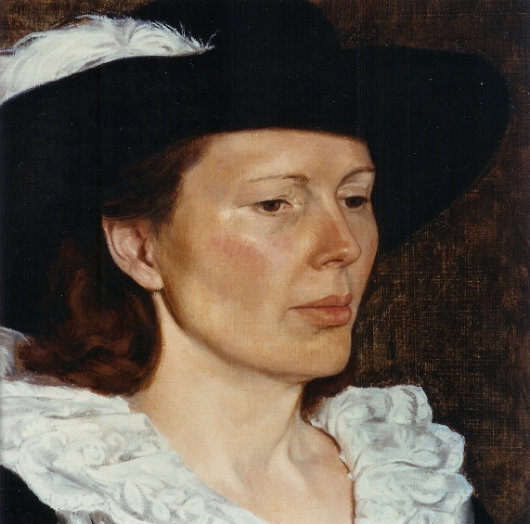
Oil on wood, 1980
“It does not matter what the artist paints, but how he paints it,” proclaims the painter Hans Laagland. “That is why Rubens is a genius while Picasso’s work is passable.” Laagland, a Fleming himself, is one of the scant few artists in our day who paint in the grand style of the Flemish baroque master. He was born in Belgium’s Dutch province in 1965 and took up the brush and easel when ten years old. The young boy quickly developed a fascination with Rubens, considering and absorbing his works in the neighbouring city of Antwerp. Laagland’s emphasis is on traditional craftsmanship, painting in oils on wood panel, investigating and recreating the Old-Dutch lead white used by Rembrandt and the vermilion of Rubens. With a particularly capable hand at portraits, his work can be seen everywhere from the Norbertine abbey at Postel to the Belgian parliament in Brussels.
“It has been downhill ever since Rubens,” the painter says. Rembrandt — “Rubens’s disabled cousin” according to Laagland — was the last great painter; “What comes after him no longer has any significance.” Those versed in the Netherlandic tongue can read Mr. Laagland expounding upon his artistic ideas in De Kunstverduistering (“The Eclipse of Art”), his extended essay on art and painting now published as a book by KEI Zutphen. (more…)
The National Assembly
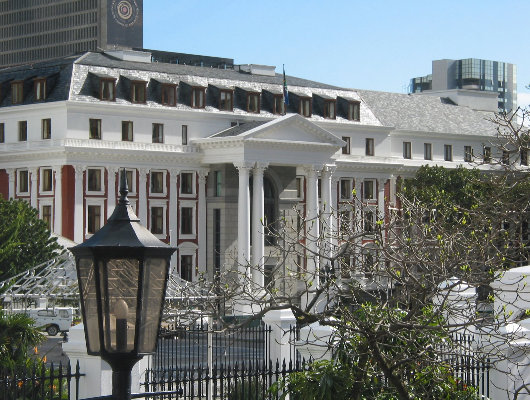
Despite the longer history behind the original wing of South Africa’s Parliament House, when most people think of Parliament today they think of the 1983 wing that currently houses the National Assembly. The wing was designed by the architects Jack van der Lecq and Hannes Meiring in a Cape neo-classical style similar to the rest of the building, and it is actually quite a handsome composition despite the awkwardly proportioned portico, which is too tall for its width or two narrow for its height. (more…)
‘Starchitecture’ Assaults the Stately City
In the Heart of Old Valletta, Architect Renzo Piano Plans a Gate without a Gate, a Theatre with no Roof, and a Parliament on Stilts
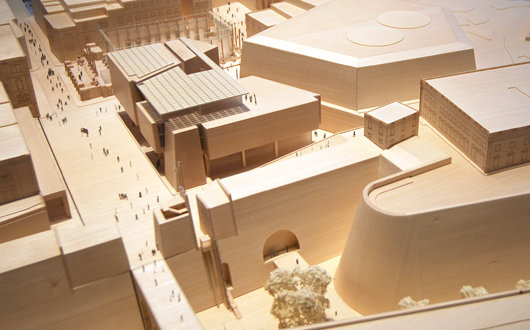
“THE MOST HUMBLE City of Valletta” is the official title of Malta’s capital, which was founded in response to Moorish threats and withstood the onslaught of Nazi bombers. But ‘La Ċittà Umilissima’ is now facing a humiliation brought about by its own rulers, who have commissioned the modernist architect Renzo Piano to reshape the entrance to the oldest quarter of the city. ‘Starchitects’ like Piano are so called because their temporal success lies more on their ability to create hype about their sensational and novel designs than on the quality and timelessness of their work itself. Most notorious for collaborating with Richard Rogers on the despised Pompidou Center in Paris, Piano has re-envisioned Valletta’s city gate without a gate, placed a new Maltese parliament on stilts next to it, and developed plans for a roofless theatre on the bombed-out ruins of the Royal Opera House.
The foundation of the Maltese capital was initiated by the Order of Malta during its rule over the island, not long after the famous Ottoman attack of 1565 was repulsed. The city takes its name from Jean Parisot de Valette, one of the greatest men to have ever served as Prince & Grand Master of the Sovereign Military & Hospitaller Order of St. John of Jerusalem, and the knights’ impact on Valletta’s development have led some to call it “the city designed by gentlemen for gentlemen”. This stateliness led some to give ‘The Most Humble City’ its second moniker of ‘La Superbissima’ — the most proud. (more…)
Rouwkoop: An Old Cape Hodgepodge
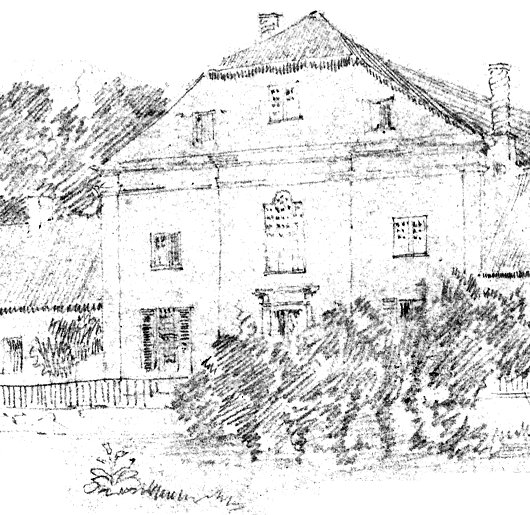
We can deduce a lot about a power by looking at the structures it erects. The return to neo-classicism under Stalin after the earlier Russian deconstructivist architecture of the 1920s is telling, as is the almost universal (and only seemingly contradictory) adoption of socialist Bauhaus architecture for the headquarters of New York corporations in the post-war period, or the turn to Brutalism by the governments of numerous Western liberal countries in the 1960s, 70s, and 80s. While the apartheid government adopted a guise of conservatism, its revolutionary re-ordering of South African society was so radical that, for example, the old Edwardian railway station in Cape Town was demolished and completely rebuilt in order to better accommodate the separation of the races.
When the Afrikaner Nationalist government was elected in 1948, it inherited one of the richest architectural traditions in the world. South African architecture, from the original Cape Dutch so praised by Ruskin, through the Cape Classical of the architect Thibault and the sculptor Anreith, and on to the attempt at a South African national style by Edwardian architects like Herbert Baker, the nation’s legacy of boukuns (building-art) is one of which any nation would be proud.
The Cape Dutch style has proved particularly versatile and easily reinterpreted in almost every age of South African history since Jan van Riebeeck planted the oranje-blanje-blou on these shores in 1652. Yet from 1948 until its final electoral demise in 1994 the National Party government erected almost no buildings in the “national style” of Cape Dutch or its aesthetic descendants. Instead, they built in the grim modernist style found everywhere else in the world, both in the liberal-capitalist West and the totalitarian-Marxist East. One need only consider the Nico Malan (now Artscape) in Cape Town, the Staatsteater in Pretoria, or the Theo van Wijk building at Unisa. (more…)
’n Indiese woning in die Moederstad
Kaapstad het ’n bietjie van die Himalajas
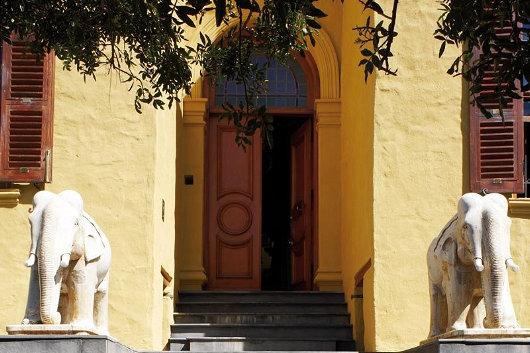
Twee versamelaars van suid-Asiatiese kuns het ’n subkontinentale woning in ’n Kaapstadse meenthuis geskep. Die huis was die onderwerp van ’n artikel deur Johan van Zyl in ’n onlangse uitgawe van Visi-tydskrif met hierdie foto’s van Mark Williams. Die algehele effek is ’n bietjie “over the top” vir my, maar die verleiding van die Oriënt sal nooit ophou. (Bo: ’n Paar van marmer-olifante uit Udaipur wagte by die hoofingang).
“In ’n nou keisteenstraat aan die rand van die Kaapse middestad staan ’n huis met ‘n geskiedenis” Mnr van Zyl skryf. “Toe dit in 1830 vir Britse soldate gebou is, het die branders nog digby die voordeur geklots, en nie lank daarna nie het Lady Anne Barnard hier sit en peusel aan ’n geilsoet vy wat ’n slaaf vir haar gepluk het, stellig van dieselfde boom wat nou in die huis se (nuwe) trippelvolume-glashart staan, ’n knewel met ’n vol lewe agter die blad.”
“’n Dekade of twee gelede het die reeds luisterryke geskiedenis van die huis ’n eksotiese dimensie bygekry toe twee toegewyde versamelaars — selferkende stadsjapies wat destyds in die modebedryf werksaam was — hier kom nesskop met hulle groeiende versameling Indiese oudhede.” (more…)
An Evening at the Travellers Club
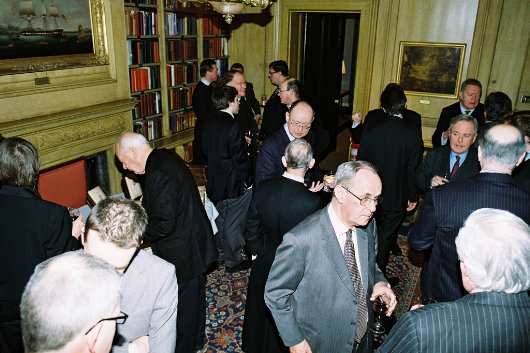
Photo: © Zygmunt von Sikorski-Mazur
TO CLUBLAND, THEN, for a book launch. Of course the secret about book launches is that they are often enough a convenient excuse to assemble a whole troop of interesting characters together, with the introduction of a newly published volume occupying a secondary (while nonetheless prominent) role. In this, our esteemed hosts Stephen Klimczuk and Gerald Warner of Craigenmaddie, authors of Secret Places, Hidden Sanctuaries, exceeded themselves. For me, the evening actually began not in the Travellers but just around the corner in the Carlton Club. Rafe Heydel Mankoo had suggested meeting up there for a drink or two or three before proceeding thencefrom toward the book launch at the Travellers. Pottering over from Victoria, I arrived at the Carlton and was guided towards the members’ bar where I easily found Rafe nursing a drink beside the hearth.
The usual updates were exchanged of various goings-on that had taken place since our last combination in August. Conversation naturally turned to Canada (where Rafe was raised) and shifted to New Zealand just before we greeted the arrival of Guy Stair Sainty. Guy I first met just four years ago while enjoying a pilgrimage to Rome. We happened to stumble upon him in the Piazza San Pietro (as one does with an odd frequency in the Eternal City), and, as it was my birthday, we invited him to join us for some champagne at this little place that overlooks the square. Guy was then in the midst of completing for Burke’s Peerage the massive, two-volume World Orders of Knighthood & Merit, or “WOKM”, which loomed restively on a nearby table as we sipped our drinks in the Morning Room. (more…)
Government Buildings, Dublin
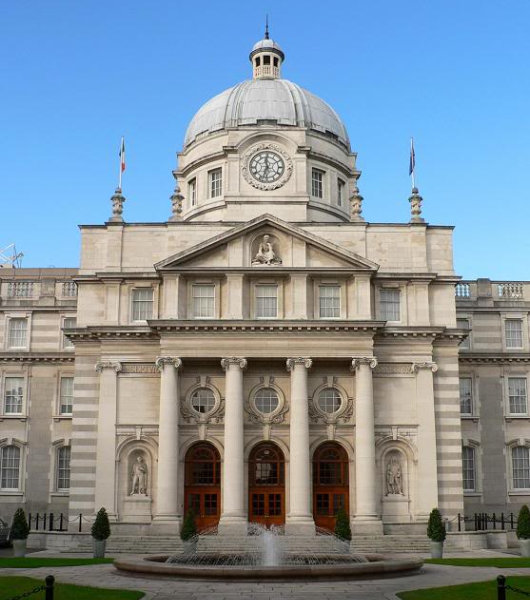
Image: GrahamH
On Upper Merrion Street at the end of Fitzwilliam Lane in Dublin sits a thoroughly Edwardian pile which has been given the thoroughly boring title of ‘Government Buildings’. The city ceased to be a legislative capital in 1800 when the Irish Parliament voted to abolish itself and join the United Kingdom, so government edifices constructed during the nineteenth century lacked the proud stateliness of the Grattan era. The Westminster parliament finally conceded the principle of Irish home rule in 1914 but disastrously suspended its implementation due to the First World War. In stepped the Irish Volunteers, Easter 1916, the IRB, and all that and by the time the Treaty of Versailles ended the conflict on the continent, Britain was up to her neck in troubles in Ireland. Events had intervened and the unimplemented concession of home rule proved insufficient to quell the dire situation.
Even so, the Government of Ireland Act 1920 partitioned the island and created a separate government for ‘Southern Ireland’ and ‘Northern Ireland’, each with its own devolved legislature. The old Irish Parliament House had been sold to the Bank of Ireland so there was a question as to where the two houses of the new Southern Irish body would convene. Eventually the government decided upon this building, the Royal College of Science, and it was commandeered for that purpose. (more…)
A Wander Through the V&A
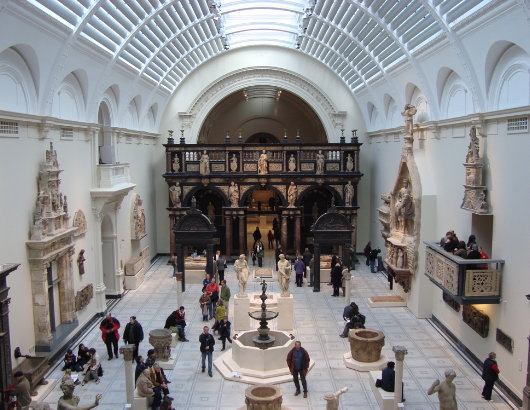
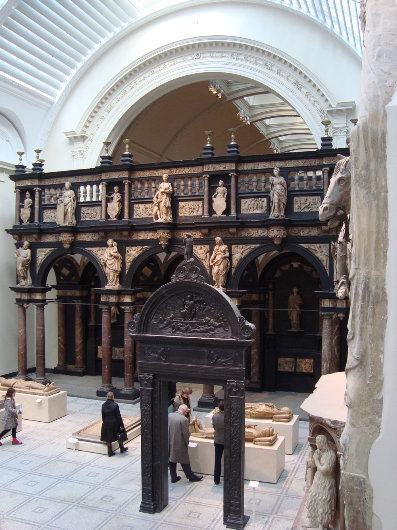 When on earth was the last time I was in the V&A? To be honest, I’ve no idea, though I’m certain my first visit was (like that of many others) as a wee one, the summer after kindergarten to be precise. It’s a stonking great place with tons of stuff in it, and one of the startling few that deal with architecture as a subject in its own right. (A fact which wins admiration in the heart of this architecture fan).
When on earth was the last time I was in the V&A? To be honest, I’ve no idea, though I’m certain my first visit was (like that of many others) as a wee one, the summer after kindergarten to be precise. It’s a stonking great place with tons of stuff in it, and one of the startling few that deal with architecture as a subject in its own right. (A fact which wins admiration in the heart of this architecture fan).
Of course the Victoria & Albert Museum has been fresh in the minds of many most recently for the re-opening of its Medieval & Renaissance sculpture galleries. The new arrangement cost over £30 million, took seven years to complete, and includes ten new display rooms displaying, as the Guardian put it, “a world of ravishing luxury”. So it seemed silly not to have a little wander round the South Ken institution yesterday, especially since it was a rainy afternoon. (more…)
Old Master & 19th Century at Christie’s
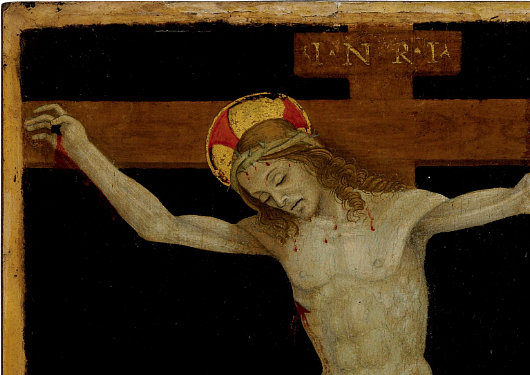
Being something of an auction-house dilettante — I last brought you a virtual update from the Dublin bidding chambers — there are a number of works up for grabs in tomorrow’s Old Master & 19th Century Paintings, Drawings, and Watercolors auction at Christie’s here in New York that caught my eye. A few other items sold in recent auctions follow at the bottom. (more…)
The Patriarchal Cathedral Basilica of Saint Mark the Evangelist, Venice
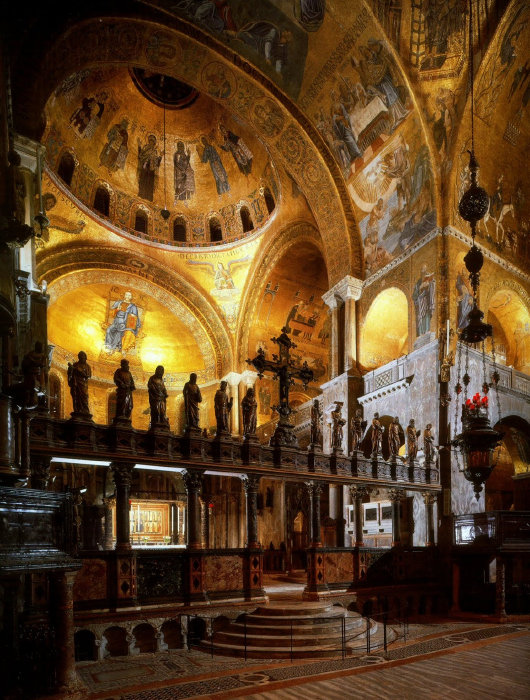
One of the readers over at the NLM sent in these photos of St. Mark’s Basilica in Venice. The reason why St. Mark’s is usually referred to as a mere basilica is because for centuries this was not the seat of the Patriarch of Venice. From the seventh century, the Church of San Pietro di Castello was the cathedral of Venice, while St. Mark’s was the house church of the Doge, the elected duke of the Venetian aristocratic republic. It was only in 1807 that St. Mark’s was made the cathedral of Venice, and San Pietro di Castello reduced to co-cathedral status. But by the time St. Mark’s became a cathedral, everyone had already become accustomed to referring to it as “St. Mark’s Basilica”. (more…)
The Dovecot at Alphen (1989)
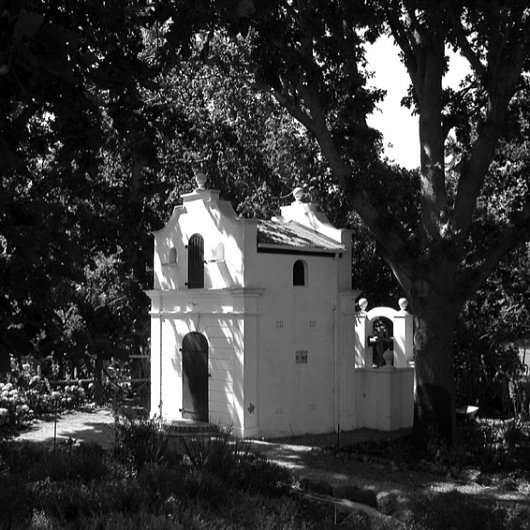
ESTABLISHED in 1714, Alphen is one of the legendary estates of the Cape Peninsula: Dr. James Barry duelled on the south terrace with Josias Cloete, and its guests include the illustrious names of Mark Twain, Cecil Rhodes, Field Marshal Smuts, and many more. While it once covered most of northern Constantia, the estate was much reduced during the twentieth century (and the M3 Simon van der Stel Freeway was built through its vineyards), Alphen, now a country-house hotel, is growing once again in the hands of the latest generation of Cloetes.
In 1989, the council authorities visited Alphen and declared that an electric substation must be built on the site or the hotel be forced to close. The ancient electric supply lines had, it turned out, been constructed illegally, and there was some danger of fire unless a substation was built on the Alphen property itself.
“Horrified we said there must be some other way,” writes Nicky Cloete-Hopkins (in the Journal of the Vernacular Architecture Society of South Africa). “There wasn’t, and Dudley [Cloete-Hopkins] said to Dirk [Visser, architect], who had been working with us for about five years by that time, ‘Disguise it as a folly or something.’”
“The ideal site for ours was … on the banks of the Diep River, at the end of a path leading from the 1772 water mill. It was in line with the strict grid pattern of the farm complex and gardens, much of which had been destroyed in the early and mid part of the twentieth century. We briefed Dirk to have fun, create a ‘folly’ and incorporate the Mitford-Barberton crucifix and family plaques from a Garden of Remembrance, demolished after the farm was subdivided.” Ella Lou O’Meara was later commissioned to do a family tree in tile for the Garden wall.
“Dirk suggested the dovecote — although we have had difficulty in keeping doves there. A little flamboyance has often enhanced the severity of the architecture at Alphen, and Dirk’s sketches for the proposed dovecote delighted us.”
Alphen and its great square of farm buildings had been designated a National Monument — akin to landmarking in the U.S. or listing a building in Britain — and so changes or additions needed to meet with the approval of certain historic advisors. “The builders had nearly completed their work when the then National Monuments Council sent representatives to inspect it. They commented that the design was not ‘honest’ and that we were fooling the public in making it look like a historic building.”
Mrs. Cloete-Hopkins wondered if the NMC wanted them to build something horrifically functional in the middle of a historic site for the sake of “honesty” or whether they wanted them to “erect something ultra-modern” like the new Louvre pyramid that was causing controversy at the time. “In any event it was too late to look at alternatives and I happily satisfied requirements by putting the date and the name of the architect and builder on the side of the building.”
A wise compromise and, like the dovecot/substation itself, informed by precedent.
Dino Marcantonio Hath a Blog!
Dino Marcantonio, habitual luncheon companion of your humble & obedient scribe, not to mention frequent commenter upon this little corner of the web, has entered into the realms of blogging himself. You can find his musings on the theory and practice of architecture here. They make for some pretty good reading so far.
An Old Dutch Holdout
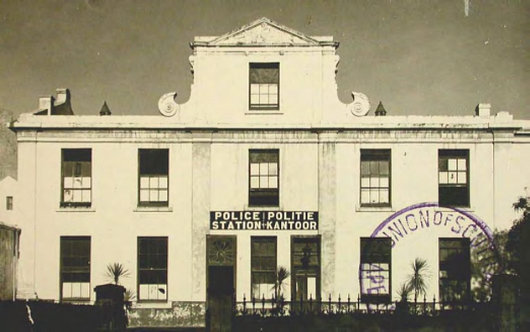
The sign on the façade of No. 7 Wale Street, Cape Town in this 1891 photo informs us of its status as a police station in the two official languages of the day, English and Dutch, not Afrikaans. ‘Politie’ is the Dutch word for Police, while the Afrikaans is ‘Polisie’. Afrikaans only became an official language of South Africa in 1925, but was so alongside Dutch and English until 1961, when Dutch was finally dropped.
This beautiful old Dutch townhouse, with its typical dak-kamer atop, didn’t survive as late as 1961. The Provinsiale-gebou, home to the Western Cape Provincial Parliament, was built on the site in the 1930s. Those who viewed the 2009 AMC/ITV reinterpretation of “The Prisoner” might remember an outdoors nighttime city scene after the main character leaves a diner, with the street sign proclaiming “Madison Ave.” and plenty of yellow New York taxicabs streaming past. The large arches in the background are the front of the Provinsiale-gebou.
Stoddart’s Ode to Ossian
The Queen’s Sculptor Plans Great Literary Monument in the West of Scotland
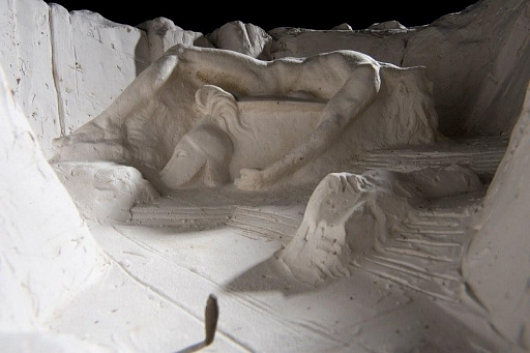
Word reaches me that Alexander Stoddart, the Queen’s Sculptor in Ordinary for Scotland, has dreamed up a massive monument to Ossian. “For fifteen years Stoddart has planned ‘a national Ossianic monument’ on the west coast of Scotland,” writes Ian Jack in The Guardian. “The scale is immense. Stoddart wants a great amphitheatre cut into the rock with Ossian’s dead son, Oscar, also cut from rock, prone on his shield on the amphitheatre’s floor.” The project would be the biggest literary monument in the world, surpassing the Scott Monument on Princes Street in Edinburgh. It could be the project of a lifetime for Stoddart.
“He says a lot of people are keen, including Scottish government ministers, landowners and historians, and that a site has been identified in Morvern and a preliminary survey completed by the engineers Ove Arup. There is also environmental opposition: the kind of people, according to Stoddart, who will ‘always find two mating ptarmigan no matter where we choose’ and haven’t taken into account Schopenhauer’s view that ‘the sound of nature is the sound of perpetual screaming’. It may account for the two death threats he says he has received.”
“The Ossian poems, especially ‘Fingal’, took Europe by storm,” the journalist continues, “and gave it a new notion of the savage and sublime. A cave on Staffa became ‘Fingal’s Cave’. Goethe incorporated Ossian into The Sorrows of Young Werther and Schubert used passages of Goethe’s translation in his lieder. By Stoddart’s estimate, nothing, not even the work of Burns, has made a larger Scottish contribution to European culture. Ossian established the Scottish wilderness as a destination for Europe’s earliest tourists. Also, by ennobling Celtic antiquity, it changed Scotland’s sense of itself.”
The traditional style of Alexander Stoddart, an avowed neo-classicist, has provoked foaming at the mouth in the rather dull arts establishment, but his works — such as the David Hume statue on the Royal Mile and the frieze on the Sackler Library at Oxford — have proven popular. Scotland’s greatest living sculptor has completed a bust of Scotland’s greatest living composer, James Macmillan, as well as of Britain’s greatest living philosopher Roger Scruton. (The old-school lefty Tony Benn — another living national institution — is the subject of a Stoddard bust as well).
“The paradox is that, by revering and understanding abandoned traditions, [Stoddart] has emerged as one of the most original artists in Britain: a stranger to his times.”
Early Morning, Madison Square
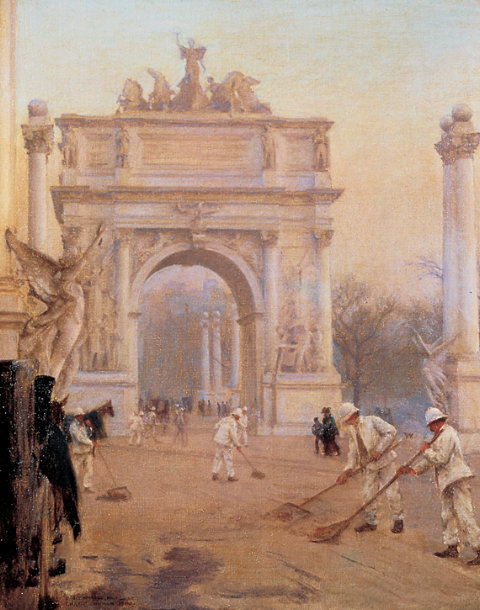
Charles Courtney Curran, Early Morning, Madison Square
Oil on canvas, 22 in. x 18 in.
1900, National Arts Club, New York
‘The Tolstoy of Transylvania’
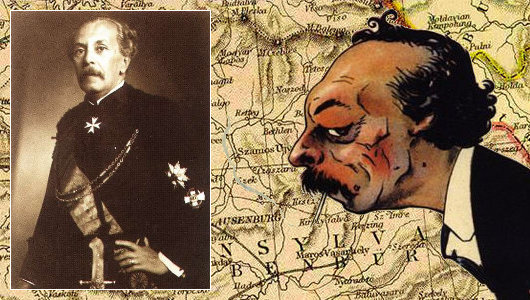
In his column in the Daily Telegraph, former editor Charles Moore praises Miklos Banffy as ‘the Tolstoy of Transylvania’. Ardent Banffyites like myself are always pleased when the Hungarian novelist gets attention in the English-speaking world, which happens all too rarely. I can’t remember how on earth I stumbled upon the works of Banffy, probably through reading the Hungarian Quarterly, a publication that — covering art, literature, history, politics, science, and more — is admirably polymathic in our age in which the specialist niche is worshipped.
To put it simply, Banffy is a must-read. If you love Paddy Leigh Fermor’s telling of his youthful walk from the Hook of Holland to Constantinople (the third and final installation of which we still await), then Miklos Banffy will be right up your alley. Start with his Transylvanian trilogy — They Were Counted, They Were Found Wanting, and They Were Divided.
The story follows two cousins, the earnest Balint Abady and the dissolute László Gyeroffy, Hungarian aristocrats in Transylvania, and the varying paths they take in the final years of European civilization. The novels “are full of love for the way of life destroyed by the First World War,” Charles Moore points out, “but without illusion about its deficiencies.”
Three volumes of nearly one-and-a-half thousand pages put together, they make for deeply, deeply rewarding reading, transporting you to the world that ended with the crack of an assassin’s bullet in Sarajevo, 1914.
After finishing his trilogy, Banffy’s autobiographical The Phoenix Land is worthwhile; some of the real events depicted shadow those in the fictional novels. As previously mentioned, it contains a description of the last Hapsburg coronation (that of Blessed Charles) and numerous amusing tales.
After that, I’m afraid you will have to learn Hungarian, which I have neglected to do, as no more of this author’s oeuvre has yet been translated into English.
From Parking Places to People Spaces
Transforming a Suburban Parish into a Traditional Neighborhood
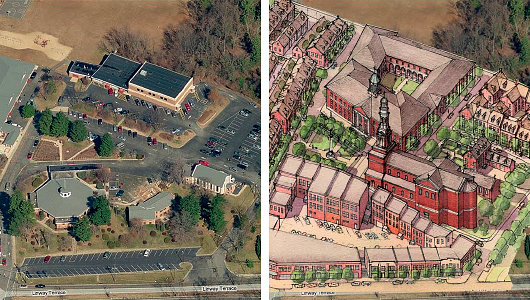
The widespread unsightliness of suburban development in the United States is one of the most significant counts one can hold against the country. The earliest suburbs, or indeed any that are pre-war, came out fairly well by contrast. One of the pleasures of living in Westchester is our system of verdant parkways (from the inter-war period) with arched stone bridges spanning the little creeks and carrying local thoroughfares over the road. The transformation of Long Island, after the Second World War, from countryside to row after row of mass-produced cookie-cutter homes was disastrous. (Levittown is my personal vision of Hell — identical homes completely divorced from any sense of livable social order.) Post-war suburban development combines ugliness, boringness, and an astonishing misuse of available land. Erik Bootsma, however, here presents a model proposal of how to transform the medium-sized property of a modern suburban parish church in Virginia into a small, livable neighborhood. (more…)
La Grande Séduction
This is a perfectly charming film. “La Grande Séduction” comically celebrates the dignity of work and the assault on the human character that inevitably results from reliance upon government welfare for survival. The inhabitants of the small fishing village of Ste-Marie-La-Mauderne have refused to abandon their homes after the collapse of fishing, but lack the resident doctor a potential investor requires in order to build his factory in the town. “La Grande Séduction” (released in Anglophone cinemas as “Seducing Dr. Lewis”) depicts the efforts of prominent townsfolk to unite and persuade the arrogant city-slicker Dr. Lewis to sign up as doctor for their little corner of the world.
Fans of “Local Hero” or “Waking Ned Devine” will find the theme familiar, but with a remote corner of maritime Quebec substituting for the Celtic hinterlands of the British Isles. If anything, the film allows the viewer an opportunity to hear that charming Québécois back-country accent. There are also elements that will grate somewhat the prudish tendencies of Anglos like us, but one must make allowances for the Latin temperament that survives in la Nouvelle-France and the other Romance realms.
Overall, a celebration of place, work, and community, and an interesting exploration of the conflict between artificiality and authenticity.
Search
Instagram: @andcusack
Click here for my Instagram photos.Most Recent Posts
- Amsterdam November 26, 2024
- Silver Jubilee November 21, 2024
- Articles of Note: 11 November 2024 November 11, 2024
- Why do you read? November 5, 2024
- India November 4, 2024
Most Recent Comments
- on The Catholic Apostolic Church, Edinburgh
- on Articles of Note: 11 November 2024
- on Articles of Note: 11 November 2024
- on Why do you read?
- on Why do you read?
- on University Nicknames in South Africa
- on The Situation at St Andrews
- on An Aldermanian Skyscraper
- on Equality
- on Rough Notes of Kinderhook
Book Wishlist
Monthly Archives
Categories


