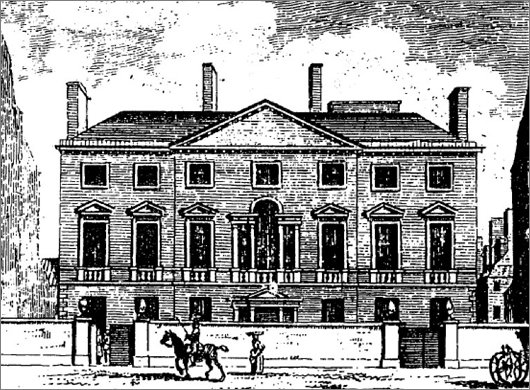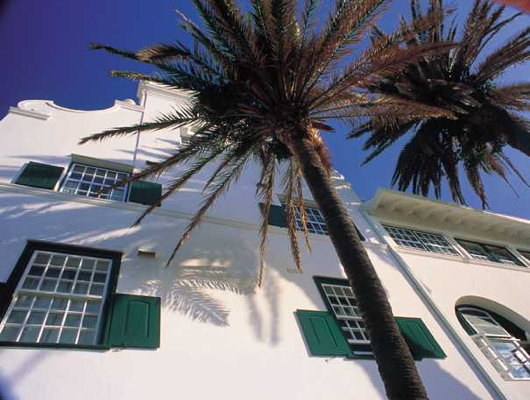Architecture
About Andrew Cusack
 Writer, web designer, etc.; born in New York; educated in Argentina, Scotland, and South Africa; now based in London.
Writer, web designer, etc.; born in New York; educated in Argentina, Scotland, and South Africa; now based in London. read more
News
Blogs
Reviews & Periodicals
Arts & Design
World
France
Mitteleuropa
Knickerbockers
Argentina
The Levant
Africa
Cape of Good Hope
Netherlands
Scandinavia
Québec
India
Muscovy
Germany
Academica
Marlow’s St Paul’s Capriccio
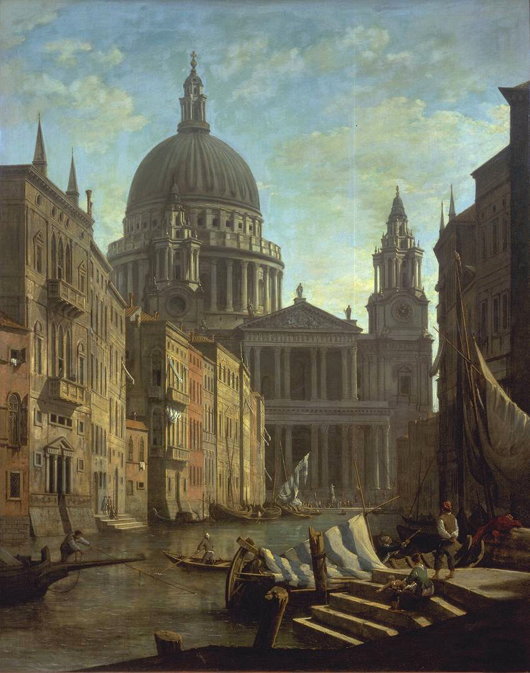
c. 1795; oil on canvas, 60 x 41 in.; London, Tate Gallery
The view of St Paul’s Cathedral as if it had been completed according to the original plans of Wren and with Hawksmoor’s baptistry (which I posted yesterday) reminded me of this capriccio by William Marlow. And then this in turn recalled my 2005 post If London Were Like Venice.
Carl Laubin’s Architectural Fantasies
While the subjects of his works are varied, Carl Laubin has become best known for his architectural paintings. Born in New York in 1947, he veered into architectural painting when he was taken on by the London office of Richard Dixon — now part of Dixon Jones, the firm responsible for, among other projects, the Royal Opera House and the redesign of Exhibition Road. With an eye for detail, he has completed capriccios displaying the total built corpus of Hawksmoor, Cockerell, and, most recently, Vanbrugh, while the National Trust also commissioned him to paint a capriccio of all the houses currently within their care.
More of his work can be viewed at the website of Plus One Gallery, and a book of his paintings has been published by Philip Wilson. (more…)
The UN at Quebec
IN 1943, THE BRITISH, Canadian, and American governments descended upon the city of Quebec, capital of la vieille province, for an intergovernmental conference to plan the invasion of France — surely one of the greatest military tasks ever undertaken in the modern era. The site proved auspicious due to a peculiar combination of factors: Quebec City enjoys a certain European cachet but with both the geographic safety of North America and the more spacious accommodation usual to that continent. The three governments held a second conference there in 1944, and in 1945 the International Labour Organisation met in the city, followed a few months later by the Food & Agriculture Organisation of the nascent United Nations.
With this track record of indisputable experience, the ville de Québec, lead by its mayor Lucien Borne, put in a bid to be the permanent seat of the United Nations Organisation. (more…)
Little Ben
 WALKING THROUGH Victoria recently, I was horrified to see the recent renovations and street improvements have led to the disappearance of ‘Little Ben’, the small Victorian clocktower that sat in a traffic island halfway between Westminster Cathedral and Victoria Station. Little Ben is a convenient meeting place in a district that is rather uninspiring and surprisingly lacking in conveniences.
WALKING THROUGH Victoria recently, I was horrified to see the recent renovations and street improvements have led to the disappearance of ‘Little Ben’, the small Victorian clocktower that sat in a traffic island halfway between Westminster Cathedral and Victoria Station. Little Ben is a convenient meeting place in a district that is rather uninspiring and surprisingly lacking in conveniences.
Why, for example, is there no decent pub in Victoria? If you need a meal, Grumbles of Pimlico is walking distance, and they treat you well at Il Posto. But a decent pub atmosphere is not to be had, unless you fancy The Pub Formerly Known as the Cardinal (now styling itself as ‘The Windsor Castle’).
Happily, a simple Google search reveals that Little Ben’s absence is merely temporary: indeed, Little Ben is taking a rest-cure. The goodly folk at Wessex Archaeology have informed us as such.
The clock owes its creation to Gillet & Johnston of Croydon, who built Little Ben in 1892 and erected it in the middle of Victoria Street. It fell victim to a road-widening scheme and was removed in 1964 but, after sitting in storage unappreciated for some years, it was finally renovated and restored to its original location in 1981.
Transport for London is currently working on a significant upgrade to Victoria Underground Station, including a rearranged traffic alignment on surface level, in addition to new entrances and exits and a great big whopping ticket hall sous la terre. When all is finished and done and in tip-top shape, Little Ben will be returned to his traditional location, and some semblance of order will return to this sector of the most unglamorous Victoria Street.
Politigården
The Police Headquarters, Copenhagen
One of the pleasures of the recent hit Danish television series Forbrydelsen (released in the UK as ‘The Killing’) is the occasional view it provides of Copenhagen’s police headquarters.
Politigården (lit. police-yard) is in a restrained Scandinavian modern classicism and was designed by Hack Kampmann.
It was constructed from 1918 to 1922 but Knapmann died in 1920, and his role as chief architect was assumed by his son Hans Jørgen Kampmann (whose brother Christian was also an architect).
The interior hints towards a variety of styles from Renaissance to Baroque and Art Deco, while the building rises around a large central circular courtyard roughly the same diameter as the Pantheon in Rome.
Some architectural historians consider Politigården the last neoclassical public building in northern Europe (so far, that is). (more…)
Overwhelming the Farber Building
A bland glass-plated giant will piggy-back onto a sound example of the Modern Movement in Cape Town
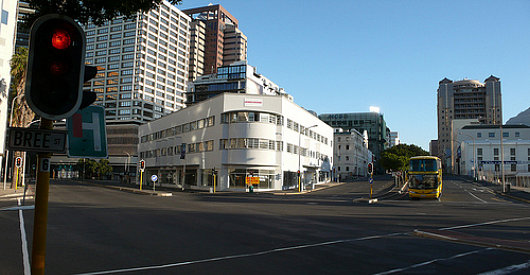
The Farber Building, one of the few extant examples of the Modern movement in architecture in Cape Town, is to be overwhelmed by an eighteen-storey plate-glass skyscraper. The developers had sought to have the 1935 building designed by Roberts & Small demolished, but the city fathers wisely refused permission. The price of its salvation, however, is that the boring skyscraper will piggy-back onto this actually rather inoffensive Modern structure. (more…)
Cribbed from Hillenbrand
Persian: that’s the word I’ll always associate with Shusha Guppy. Uttered with a luxurious protraction of the first syllable — Purrrzhen, as if a … well, Persian cat were being stroked—it conjured up all those Oriental refinements rudely swept aside by the ayatollahs, a lost world of Hafez recitations and elaborate compliments (taarof, as she taught me to call them) paid in jewel-like gardens. Though she’d occasionally employ the bare geopolitical term “Iran,” the adjective was always “Persian,” and so was the name, in English, of her mother tongue—Allah help anyone who referred to it in her hearing as “Farsi,” which, she would witheringly point out, was like saying “Deutsch” or “français.”
— Ben Downing, The New Criterion
JUST 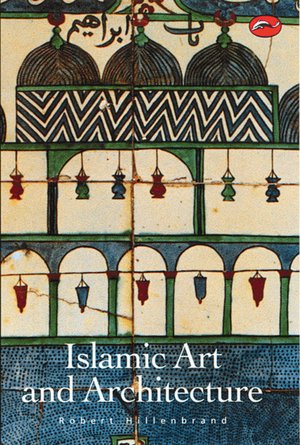 THE OTHER day I remembered what was quite possibly the nerdiest and most wonkish social interaction I ever had. Summering in Maine a summer or two ago, I came across Luke P., who studies Persian at SOAS here in London, standing on Sunset Rock staring out towards Strawberry Island.
THE OTHER day I remembered what was quite possibly the nerdiest and most wonkish social interaction I ever had. Summering in Maine a summer or two ago, I came across Luke P., who studies Persian at SOAS here in London, standing on Sunset Rock staring out towards Strawberry Island.
There were six or seven of us there, and in the course of conversation Luke made some rather clever or obscure point about Islamic architecture, perhaps it was Cairene funerary monuments or maybe it was even within his Iranian remit — I don’t remember.
What I did remember is that the substance of this remark, seemingly original, was in fact cribbed in its entirety from Hillenbrand, which is to say from Professor Robert Hillenbrand’s Islamic Art & Architecture, pretty much the standard work on the subject. Like a flash, I came back, “Pah! You got that straight from Hillenbrand!” A flick of the cigarette, and a wry smile emerging from the corner of his mouth, Luke immediately and very graciously conceded this as being the case.
The lesson our tutors taught us at university rings true: always attribute and acknowledge sources! You never know who’ll have read Hillenbrand.
Tretheague
Stithians, Cornwall
It having just been St Pirran’s Day recently, why not have a look at some Cornish property up for grabs? Just southwest of the Cornish village of Stithians is this curious little house named Tretheague, now up for sale from Savills with seventeen acres attached. Stithians is known for its agricultural show held every July since 1834 and “one of the largest and best-known ‘one-day’ shows in the West Country” according to the agents’ propaganda tells us.
“The Manor of Tretheague” the propaganda continues, “was owned by the ancient Cornish Beville family until the end of the 16th century. Philip Beville of Killygarth died leaving the property to his son in law, Sir Bernard Grenville of Stowe, who sold off various tenements and dismembered the manor as such. The family of Tretheague lived at the property for three centuries until Walter Tretheague died around 1602. They were followed by the Morton Family who did well from mining interests in the county until another wealthy tin adventurer, Nicholas Pearce, who developed Wheal Maudlin at Ponsanooth, took over the old manor in 1690.”
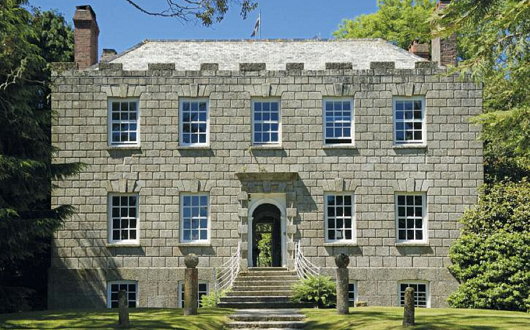
“John Pearce rebuilt the house the year before becoming High Sheriff of Cornwall in 1745 and his descendants sold the property to J M Williams in 1872, another member of a famous Cornish family that prospered from the Cornish mining boom. Under the guise of Williams Cornish Estate the property was sold privately to Bernard Penrose in 1962 who then spent almost 20 years restoring this somewhat unique and unspoilt gem that had remained almost unaltered since the time of its construction.”
“The house standing replaced an Elizabethan house that was recorded as having seven chimneys in the tax of 1660, although only small fragments of mullions and cut and chamfered stone survive. The major rebuild took place around 1744, almost certainly designed and overseen by the famous Greenwich architect Thomas Edwards who presided over several commissions in Cornwall for a period when rich County families and well-to- do mining adventurers felt it necessary to show off their new found wealth and elevation in Cornish society.”
“The house overlooks beautiful parkland which borders the drive and separates the house from the country lane. This parkland has been the scene of summer cricket matches from time to time and now contains individual specimen trees of lime, Canadian maple, beech and horse chestnut.”
“An imposing set of granite steps with wrought iron railings rise to the entrance which is at upper ground floor level. Inside the house much of the original period detail is intact, and on the upper ground floor the hall, panelled dining room and magnificent shallow-rise turning staircase feature fine plaster ceilings with modillions and Rococo detail.”
I like the exterior and setting, but from the photos the house feels curiously small on the inside. I somewhat dislike such primly contained box plans, and prefer a bit of awkward additions and extensions from centuries of use. Treatheague seems a bit too clean cut, but worth a look at least.
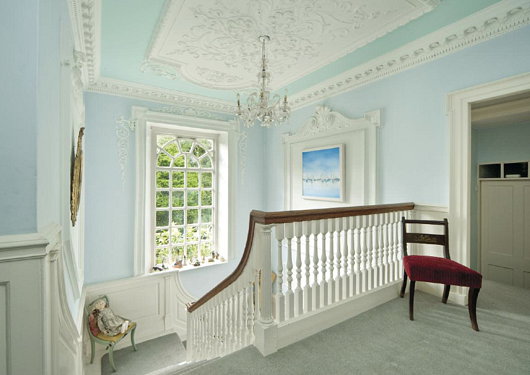
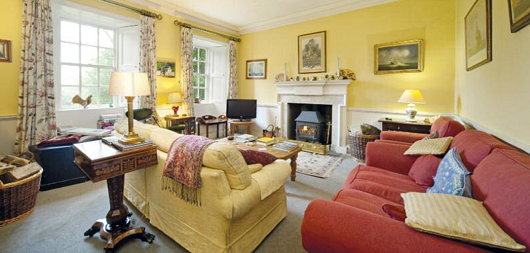
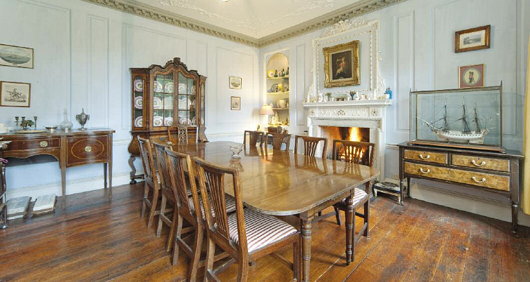
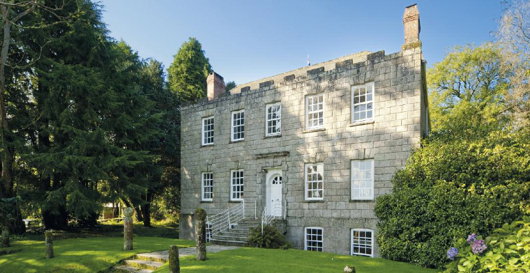
Admiralty Arch for Sale
Sort of: Queen Offers Long Leasehold of Edwardian London Landmark
SIR ASTON WEBB’S great Edwardian Baroque office-building-cum-triumphal-gateway, Admiralty Arch, will be offered up for a long leasehold by HM Government. The Grade-I listed building, constructed between 1910 and 1912, is one of the best-known in London for finishing the long view down the Mall from Buckingham Palace and connecting it to Trafalgar Square beyond. Admiralty Arch features 147,300 square feet across basement, lower ground, ground, and five upper floors.
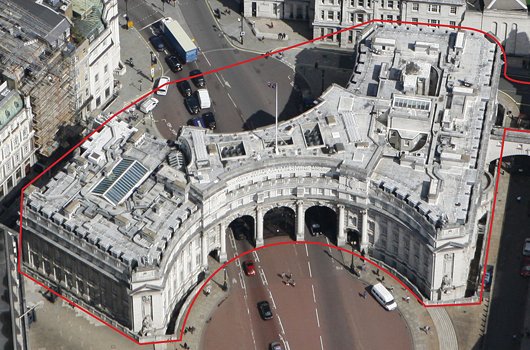
Savills have been appointed as the sole exclusive agent to seek interest in the long leasehold. “The Government’s objective is to maximise the overall value to the Exchequer from the re-use of Admiralty Arch,” the Savills press release noted, “and to balance this with the need to respect and protect the heritage of the building, now and in the future, enable the potential for public access and ensure awareness of, and be prepared to respond to, potential security implications.”
Our prediction: oil money from abroad will turn it into a hotel. Boring, I know!
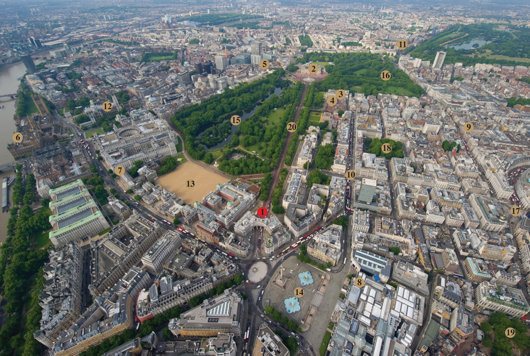
Comper in Clerkenwell
The unbuilt Church of St John of Jerusalem
IN THE REALMS of architecture, the unexecuted project has a certain air of fantasy to it — the allure of what might have been. Ranking high amongst my favourite unbuilt proposals is Sir Ninian Comper’s project for the Church of St John of Jerusalem at Clerkenwell. Comper designed the scheme in the middle of the Second World War as a conventual church for the Venerable Order of St John, the Victorian Protestant revival of the old Order of St John (now more commonly known as the Order of Malta) which was banished from England at the Reformation. The design (below) is a Romanesque-Gothic hybrid, a splendidly exuberant cross-fertilisation of two styles more frequently opposed to one another in the minds of most.
One of the proposals for the serious reform of the Order of Malta in Britain is for the Grand Priory of England to divest itself of its interest in the Hospital of St John & St Elizabeth and its associated chapel in St Johns Wood. Owing to a complicated series of events, conventual events are taking place at the Church of St James, Spanish Place already. As the Venerable Order never executed Comper’s brilliant design, perhaps the Order of Malta might consider buying a suitable site in London and making Comper’s fantasy a reality.
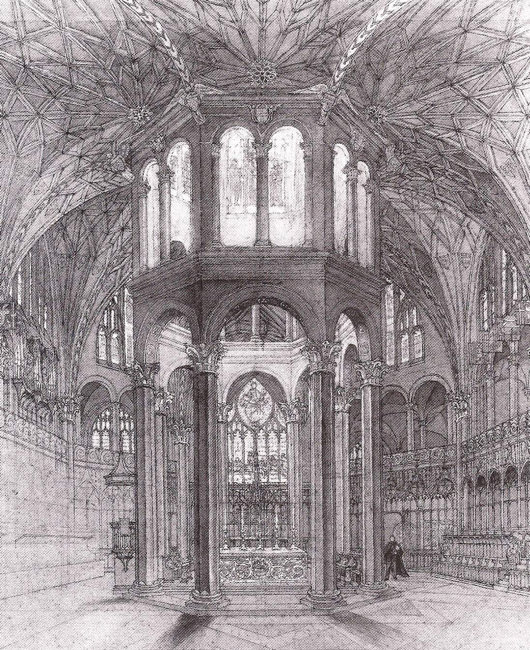
Investigating the Other Modern
A theme which Matthew Alderman and like-minded souls have been keen to explore in recent years is that of ‘The Other Modern’: advances in architecture that are evolutionary within the grand scheme of Western architecture rather than revolutionary and rejecting tradition. (c.f. Alderman’s Modernism and the Other Modern: A Cautionary Tale and other NLM posts on the subject). We’ve explored this idea ourselves, looking at the Universidad Laboral in Spain and Brasini’s unfinished church in Rome.
One of the sessions at the 2012 conference of the Association of Art Historians will “to bring together an international group of scholars to investigate architectural projects and strategies that have been eclipsed, ignored or derided in favour of an architectural historical narrative which has privileged the ideologies and outputs of Modernism”
The description ‘Modernism’s Other’ accounts for the majority of architect-designed buildings in the developed world before 1950, and a substantial quantity thereafter. While the claims of Modernism to command the intellectual and social heights of the century have been disputed, and while the 1980s saw the beginning of a reappraisal of different design strategies, recent trends in the academy have reaffirmed Modernism’s primacy.
Many questions regarding architectural projects and their interpretation invite fresh consideration. What constitutes marginal or eclipsed history, which architects might be included in this category, and how architectural theories might support or inhibit new understandings of twentieth-century work are all fertile lines of enquiry. ‘Otherist’ projects produced in the twentieth century offered a sophisticated engagement with the past, with decoration and with symbolism. To investigate, correlate and evaluate the ‘lost histories’ remains a challenge to art historians. This session therefore encourages contributions on individual designers and critics, national schools, international tendencies, urbanism, conservation and historiography, which speak directly to alternative expressions of modernity.
More information is available here at the blog of Ayla Lapine, a Canadian art & architectural historian based in London.
A Place in Paris
With a view over the Place des Victoires
If you’re in the market for a little place in Paris, centrally located, Knight Frank has got just the thing for you. Admittedly, it’s only a wing of a larger hôtel particulier on the Rue Vide-Gousset, but it has an enviable view over the Place des Victoires. Mind you, I’ve always been of two minds about the Place des Victoires. I’m not particularly a fan of Louis XIV, whose somewhat silly equestrian statue presides foppishly over the centre of the circus: I’ve always blamed him for the French Revolution, failing to heed Margaret Mary Alacoque’s warnings and all that. But the statue’s only been there since 1828, so perhaps it can be replaced with something better in a suitably classical style. (more…)
An Organic Simplicity in School Design
Shriram Junior High School, Mawana, India
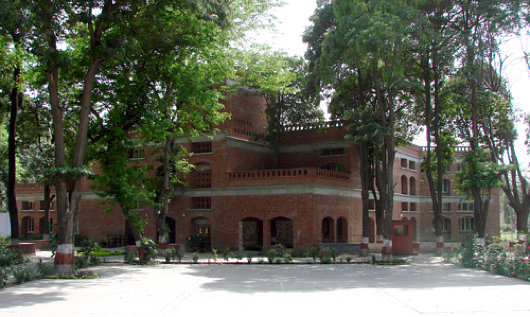
Deependra Prashad, the chairman of the Indian branch of the International Network for Traditional Building, Architecture, and Urbanism (INTBAU) has won the Indian Building Congress Award for Excellence in the Built Environment for his design of the Shriram Junior High School in Mawana, U.P. The small primary school was commissioned by the sugar company which owns the industrial campus on which the school sits. Managers were concerned that workers were sending their children to schools further away from the site, and so began a non-profit school arm to breathe new life into the old school. This included a new building designed by Deependra Prashad. (more…)
Portales of Madrid
Dino takes a look at the entrance halls to apartment buildings in Madrid:
The calles and avenidas of Madrid are decorated with some of the most elegant apartment house entry halls in the world. What a delight to take a stroll just after sunrise when doors are flung open, floors are swept, brass is polished—the city’s portales are made ready to welcome and to bid goodbye in style.
It’s the perfect place to compose oneself, button up a coat, search pockets or purse for a note, or deal with an umbrella (rarely a requirement in Madrid), before facing the porter or the street. …
Click here for more.
St Andrew’s & Blackfriars Hall, Norwich
NORWICH, THAT CITY of two cathedrals, is known for Colman’s Mustard and the television cook Delia Smith (herself Catholic). Unknown to me until recently is that the capital of one of England’s greatest counties is also home to the most complete Dominican friary complex in all of England. The Dominicans had arrived in Norwich in 1226 — the swiftness with which they reached the city comparative to the foundation of the Order of Preachers is indicative of England’s inherent inclusion in the Catholic Europe of the day.
From 1307, the OPs occupied this particular site in Norwich until the Henrician Revolt, when the friary was dissolved and the city’s council purchased the church to use as a hall for civic functions. The nave became the New Hall (later St Andrew’s Hall) while the chancel was separated and used as the chapel for the city council and later as a place of worship for Norwich’s Dutch merchants. (The last Dutch service was held in 1929).
The complex has been put to a wide variety of uses. Guilds met here, as did the assize courts. It was used as a corn exchange and granary. King Edward VI’s Grammar School began here. Presbyterian and Baptist non-conformists worshipped in various parts during the late seventeenth century. William III had half-crowns, shillings, and sixpences minted here. In 1712, the buildings became the city workhouse until 1859, when a trades school was established the continues today elsewhere as the City of Norwich School. The East and West Ranges are now part of the Norfolk Institute of Art and Design. (more…)
The Old In & Out
Cambridge House, Number Ninety-four, Piccadilly
ON MY WAY TO the Cavalry & Guards Club yesterday for lunch with an ancient veteran of King’s African Rifles (“Hardly qualify for this place — Black infantry!”) I realised I was a bit ahead of schedule and so took a gander at Cambridge House, the former home of the Naval & Military Club on Piccadilly. It’s surprising that an eighteenth-century grand townhouse of this kind has sat in the middle of the capital completely neglected, unused, and falling apart for over a decade.
New Cathedral in Russia
Holy Trinity Cathedral, Magadan, Siberia
In Russia, they build churches that look like churches. (As can be seen from the above video showing the consecration of the new cathedral). Meanwhile, in Los Angeles…
Reviving Manhattan’s Parisian Splendour
The new Ralph Lauren building at Madison & 72nd
“PRACTICALLY PERFECT in every way” was how the nanny Mary Poppins described herself in the Disney film, but fashion designer Ralph Lauren has given birth to an architectural grande dame on the Upper East Side that might justifiably make a similar claim. In this age of fashionable-today-dated-tomorrow starchitecture, the Bronx native has swum against the current and delivered for the people of New York a most welcome piece of architecture with his new store on the corner of Madison Avenue and 72nd Street.
Those familiar with the neighbourhood might be a bit confused: doesn’t Ralph Lauren already have a beautiful French chateau on that street corner? Worry not, the old Rhinelander mansion has not been demolished. Rather, its interior was recently given a ‘masculine makeover’ so shoppers can peruse and purchase any of Ralph Lauren’s men’s lines there.
Across the street, meanwhile, with his new women’s store, Ralph Lauren has reinvigorated Manhattan’s faded glory with a new injection of Parisian splendour. The unremarkable “taxpayer” two-storey on the site was razed and a completely new four-storey structure has risen in its place. Two smaller wings flank the middle, which is recessed above the ground floor’s triumvirate of skilfully curved arches. The two central storeys above are topped by a more reserved attic, with the facade clad in American-sourced limestone throughout. (more…)
Winchester Mansions
STARING ACROSS Sea Point Promenade towards the waters of the Atlantic in Cape Town, there sits Winchester Mansions. The hotel was built in 1922 in a style emblematic of the period’s revival of interest in the Dutch colonial age at the Cape. People often associate the 1920s with Art Deco, but the style was only just emerging in Paris at the time, and wasn’t even called ‘Art Deco’ until the 1960s. The ‘mother city’ has its fair share of Art-Deco and Moderne buildings, but architectural trends took a while to arrive in South Africa — though they tended to last longer then elsewhere. The Cape Dutch Revival emerged in the 1890s and perhaps reached its high-water mark in the 1900s and 1910s. Curiously, it is not associated with the simultaneous emergence of Afrikaans as a language and the rising consciousness of Afrikaner identity, but rather with a very Anglo and colonialist mindset. It was Dorothea Fairbridge and Milner’s ‘Kindergarten’ — respectively the social and political forces seeking to unite all of South Africa under the British crown — that promoted the adoption of the Cape Dutch as a national style. Thus the years leading up to Union in 1910 and its initial decade or two were the heyday of the Cape Dutch Revival as it was the favoured boustyl for the respectable Cape- and Rand-based imperialists.
The Architecture of Immaturity
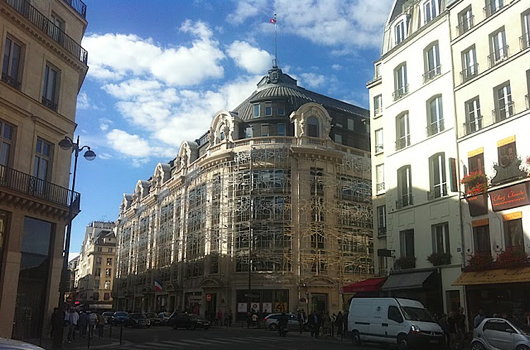
Have you ever come across the French Ministry of Culture on the Rue Saint-Honoré? It’s a perfect example of the architecture of immaturity. The government ministry was formerly strewn across nineteen different sites throughout Paris. The decision was made to consolidate their offices in one place, and the suitably central location near the Palais Royal was chosen.
The main building on the site is a handsome building from the late nineteenth-century or at the latest 1900s, with a modern 1960s office building stuck behind it. The Ministère chose architect Francis Soler to “unify” the buildings into one. At first, this was meant to be done solely through an interior reorganisation, but Soler decided to add a strange grille to the façade. (more…)
Search
Instagram: @andcusack
Click here for my Instagram photos.Most Recent Posts
- Amsterdam November 26, 2024
- Silver Jubilee November 21, 2024
- Articles of Note: 11 November 2024 November 11, 2024
- Why do you read? November 5, 2024
- India November 4, 2024
Most Recent Comments
- on The Catholic Apostolic Church, Edinburgh
- on Articles of Note: 11 November 2024
- on Articles of Note: 11 November 2024
- on Why do you read?
- on Why do you read?
- on University Nicknames in South Africa
- on The Situation at St Andrews
- on An Aldermanian Skyscraper
- on Equality
- on Rough Notes of Kinderhook
Book Wishlist
Monthly Archives
Categories

