Architecture
About Andrew Cusack
 Writer, web designer, etc.; born in New York; educated in Argentina, Scotland, and South Africa; now based in London.
Writer, web designer, etc.; born in New York; educated in Argentina, Scotland, and South Africa; now based in London. read more
News
Blogs
Reviews & Periodicals
Arts & Design
World
France
Mitteleuropa
Knickerbockers
Argentina
The Levant
Africa
Cape of Good Hope
Netherlands
Scandinavia
Québec
India
Muscovy
Germany
Academica
Forty-fourth Street
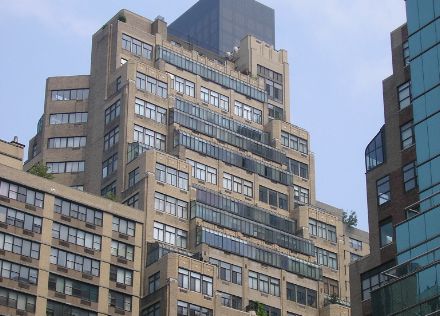
I caught this glimpse of an apartment building on 44th St today, and rather enjoyed the uniform appearance of the glassed-in terraces, later additions I imagine.
Walsingham Tabernacle

I had not noticed that the tabernacle in the brand new Church of Our Lady of Walsingham in Houston, Texas was a smaller replica of the Ark of the Covenant.
Rather appropriate, considering one of Mary’s titles is ‘Ark of the New Covenant’.
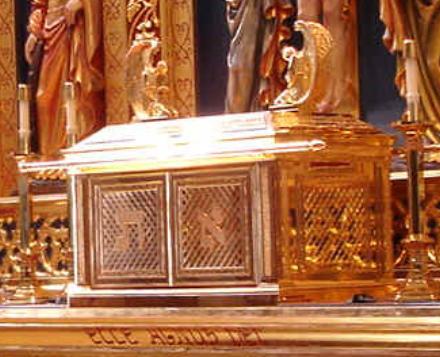
If London Were Like Venice
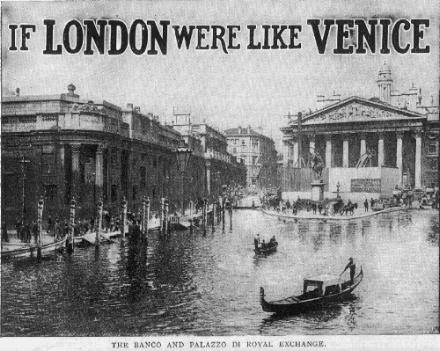
No doubt you remember If London Were Like New York, now we bring you If London Were Like Venice. A rather charming improvement, in my opinion. (more…)
Queens College
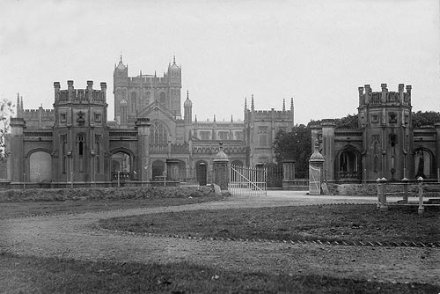
Queens College in Benares, India. Has a rather haunted feel to it in this photo.
Back in the Day
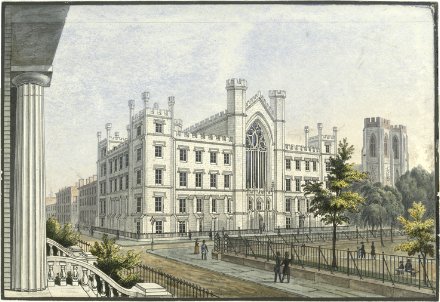
The University of the City of New York (now New York University),
Washington Square, 1850.
Oxford? Cambridge?
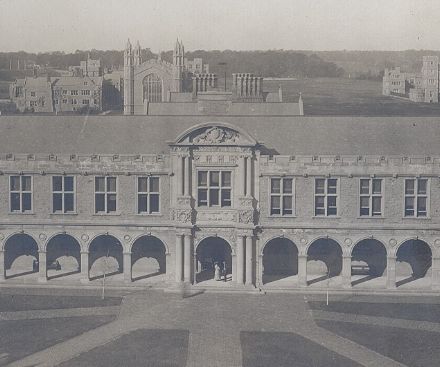
Missouri. A view of the quadrangle of Washington University in St. Louis, to be more precise. If you ask me, they should’ve implemented the 1925 plan to further develop the campus.
St. Vincent Ferrer
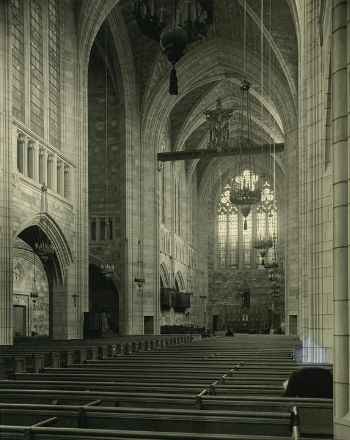
This photo shows the interior of the Dominican Church of St. Vincent Ferrer, designed by Goodhue, before it was fully completed. The stained glass has yet to be installed, and the same goes for the giant reredos which now graces the altar. A more current view is below.
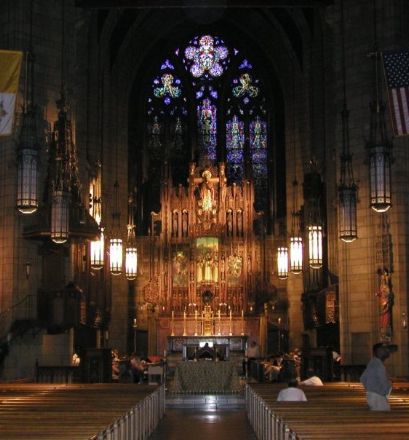
The Goodwin Mansion II
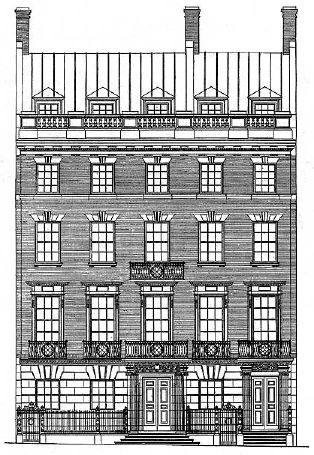
As an appendix to my previous post on the Goodwin mansion, I bring you an elevation of the facade (above) and the original plan of three of its floors (below).
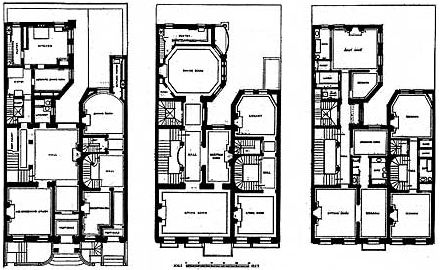
Church of Christ the King, Gordon Square, London
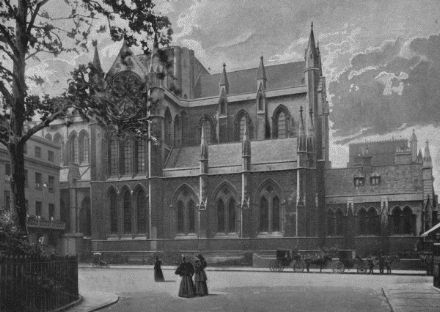
Though a comparitively small and minor sect, assiduous tithing by the members of Catholic Apostolic Church gave that group a number of stunning churches. (Their former church in Edinburgh was the subject of a previous posting).
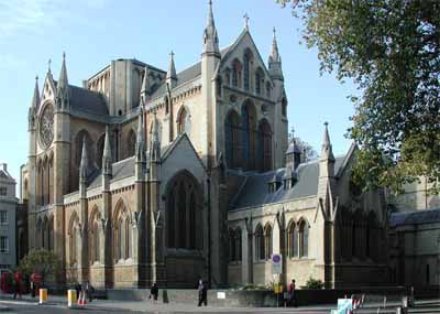
The building currently known as the Church of Christ the King on Gordon Square in Bloomsbury was constructed by the anachronistically-monikered Irvingites from 1853. The superb structure, built from Bath stone, is incomplete, lacking a few bays on the liturgical west of the building which kept the planned façade from being built. It also lacks a crossing tower, but then so does Westminster Abbey, the nave of which is only thirteen feet higher than that of Christ the King. (more…)
Downside
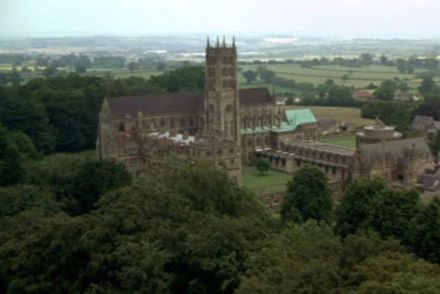
Last night I saw The Hole, a somewhat amusing ‘psychological thriller’ about a bunch of boarding school kids who lock themselves in an old bunker, have a party, then realise they can’t get out, yadda yadda yadda, people die. It was fairly light and worth watching if you’re easily entertained (and I often am). Perhaps the most enjoyable part was a few aerial shots of the Basilica of Saint Gregory the Great, Downside Abbey and School where our own Robert O’Brien will be teaching in the autumn. (The school was given a different name in the film).
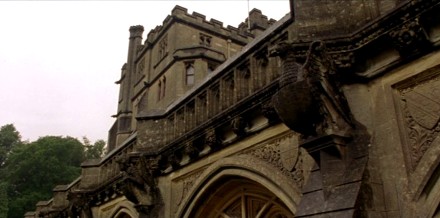
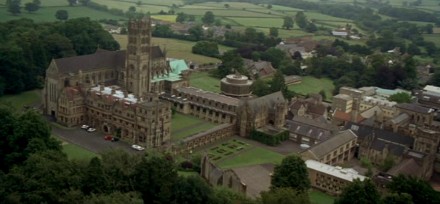
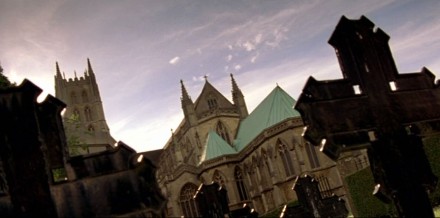
The Old Irish Parliament House
Please see the updated article of the Irish Houses of Parliament, College Green, Dublin here.
Risen from the Ashes
by Austin Ruse
Sursum Corda, Summer 1998
The first wholly traditional Catholic parish structure built since Vatican II could not be situated in a more central location, at a more opportune time. New York is enjoying an astounding 1990s rejuvenation, bulging with tourists and new business. St. Agnes Church is at the center of it all, in midtown Manhattan, near Grand Central Station.
 Only at St. Agnes in New York City can an orthodox churchman be attacked from the right. Yet there they were, a dedicated band of angry young people picketing Msgr. Eugene V. Clark at Mass only one week after St. Agnes had burned nearly to the ground in late 1992. Their charge? That the good Monsignor intended to replace the old brick Gothic structure, now ruined, with what they called a “Swedish-Igloo-Modern.” Monsignor Clark never gets mad, but he got mad that day – although today he looks back on the incident with amusement. He even saved one of their flyers and is considering having it framed.
Only at St. Agnes in New York City can an orthodox churchman be attacked from the right. Yet there they were, a dedicated band of angry young people picketing Msgr. Eugene V. Clark at Mass only one week after St. Agnes had burned nearly to the ground in late 1992. Their charge? That the good Monsignor intended to replace the old brick Gothic structure, now ruined, with what they called a “Swedish-Igloo-Modern.” Monsignor Clark never gets mad, but he got mad that day – although today he looks back on the incident with amusement. He even saved one of their flyers and is considering having it framed.
Did those excitable young men and women actually live within the parish boundaries of St. Agnes? No. But then hardly anybody actually lives in the East 40s. St. Agnes has maybe 100 to 150 residential parishioners. Nobody really cares, either; and this is one of the charms of St. Agnes. It is a commuter church located next to one of the busiest ports of call in the world, Grand Central Station. St. Agnes Church is a place that is searched out, discovered, chosen. To many it seems that St. Agnes chooses them.
But there was that awful day when many thought it might close. (more…)
The Vicious Carbuncle of Brooklyn
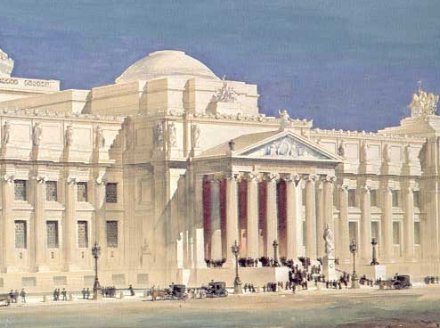
The Brooklyn Museum ought to be ashamed of itself. Though frequently overshadowed by its civic compatriot, the world-class Metropolitan Museum of Art in Central Park, this institution in Brooklyn’s Prospect Park is still considered one of the best museums in the United States. Its overall design was the work of the renowned McKim, Mead, and White who planned a sprawling beaux-arts palace for what was then known as the Brooklyn Insitute of Arts and Sciences. Their own illustration of the final design can be seen above and below (click the below image for a larger version). (more…)
Calatrava’s St. John the Divine
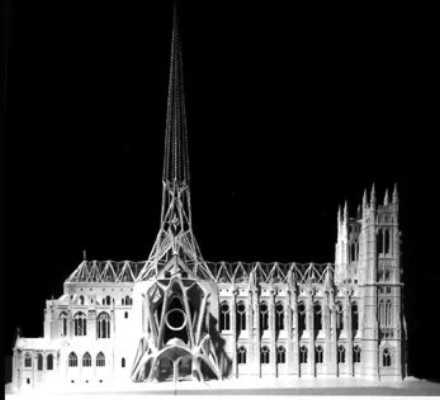
I’ve always somewhat admired Santiago Calatrava’s plan for the completion of the (Episcopalian) Cathedral of St. John the Divine here in New York. It was commissioned in the 1980’s by the über-dodgy Rev. James Parks Morton, dean of the Cathedral at the time. Morton was responsible for turning “St. John the Unfinished” into the hippie-trippy-ecumenical-syncretist-pagan-temple-cum-performing-arts-center it is known as today, and came up with this scheme to try to bring the cathedral to completion. (The plan has since been abandoned and all construction ceased a decade ago; scaffolding remains because the cost of removing it was judged to be too high).
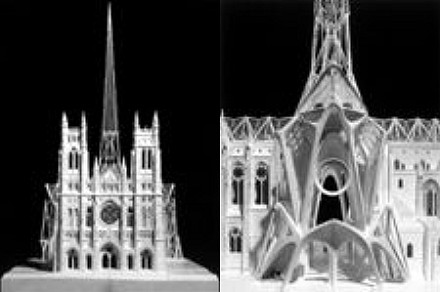
 The plan involved a ‘biosphere’ garden being planted atop the nave in the giant greenhouse formed by Calatrava’s lithely arches. Though I much prefer the crossing tower in the design by Ralph Adams Cram, I still think that Calatrava’s plan is rather exciting. It only succeeds, however, because Cram and (Heins & Lafarge before him) laid an ample beautiful foundation (well, obviously quite much more than that) for Calatrava to complete. The cathedrals which Signor Calatrava has designed completely himself have been completey devoid of aesthetic appeal, as well as conceived outside of the millenia-long tradition of church architecture.
The plan involved a ‘biosphere’ garden being planted atop the nave in the giant greenhouse formed by Calatrava’s lithely arches. Though I much prefer the crossing tower in the design by Ralph Adams Cram, I still think that Calatrava’s plan is rather exciting. It only succeeds, however, because Cram and (Heins & Lafarge before him) laid an ample beautiful foundation (well, obviously quite much more than that) for Calatrava to complete. The cathedrals which Signor Calatrava has designed completely himself have been completey devoid of aesthetic appeal, as well as conceived outside of the millenia-long tradition of church architecture.
The (Catholic) Diocese of Oakland commissioned Calatrava to design their new ‘Cathedral of Christ the Light’ after the old seat was greatly damaged in an earthquake. Despite the vacuousness of the design (model below), Signor Calatrava proved to be outside the Diocese’s budget, and his second-rate design was shelved and replaced with a third-rate design of a vaguely similar ilk. The third-rate design is the one which will be built, though a first-rate proposal in the vernacular style natural to California has been drawn up by Mr. Domiane Forte. Methinks Signor Calatrava should stick to his catchy bridges.
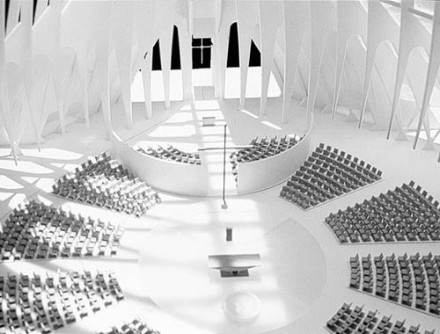
St. Gregory’s, Brooklyn
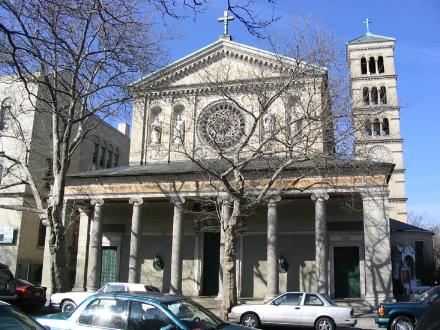
“St. Gregory’s Church of 1917, located at Brooklyn Avenue and St. John’s Place, was closely based on the ‘idealistic ground plan’ of St. Clement in Rome, an archetypal basilica with an open, colonnaded narthex and a tall engaged campanile on one side of the nave. In keeping with its prototype, St. Gregory’s was gaudily decorated with figural frescoes and mosaics.” – New York 1930
It seems a rather pulchritudinous church; I’ll have to add it to the list of places to visit. It was designed by Helmle and Corbett, who were also responsible for the Bush Tower, built a year later. The Bush Tower will soon get a brand new neighbor, seen below.
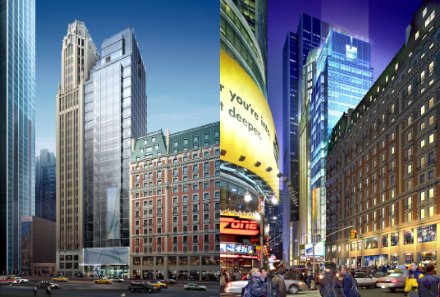
Top photo lifted from the ever-nifty Bridge and Tunnel Club‘s Walk Down Brooklyn Avenue.
Boldt Castle

Boldt Castle would have been among the finest homes in all New York had it ever been completed. The estate was started by Prussian immigrant and hotel entrepreneur George Boldt in the early 1900’s, and was intended to be presented to his wife Louise on St. Valentine’s Day. Tragically she died in 1904 before the castle was completed and work on the nearly-finished home stopped. The Boldts never returned to the island.
The small island estate is impressive nonetheless. It rests in the middle of the Saint Lawrence River on what was originally called Hemlock Island in the Thousand Islands region of New York. The island was renamed Hart Island when purchased by Congressman E.K. Hart, and upon being sold to the Boldts, the spelling was changed to Heart Island. (more…)
New Globe Theatre
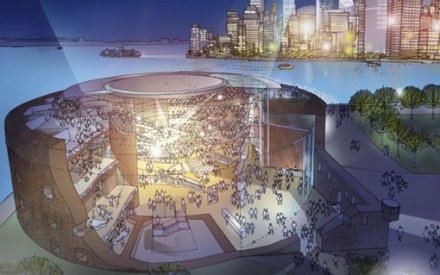
Plans are afoot for the construction of a New Globe Theatre in the middle of Castle Williams on Governors Island in New York Harbor. The theatre would be of the same concept as Shakespeare’s old Globe, now reconstructed close to the original site in Southwark, London. (more…)
New Washington Square Plans
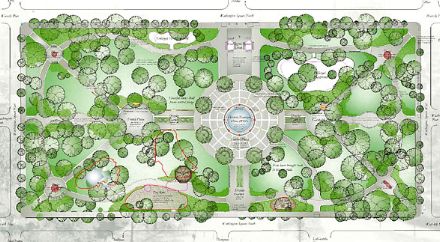
The Parks Department have unveiled their plans for the renvoation of Washington Square Park. I thouroughly approve. The main point is the replacement of the fountain with one along the axis of the Arch. This is a great improvement. The current layout of the Square is from when the road arrangement allowed you to drive through it, through the Arch in fact. When the Square was completely pedestrianised, they merely redirected and turned the former roads into paths, without any general rethink of the Square’s arrangement. The new plan orients the park around the Arch’s axis, which terminates on the N.Y.U. Catholic Church on Washington Square South. Unfortunately, the Church is a grievous 1970’s monstrosity ripe for being torn down and replaced by some of the bright gang from Notre Dame. (more…)
The Catholic Apostolic Church, Edinburgh
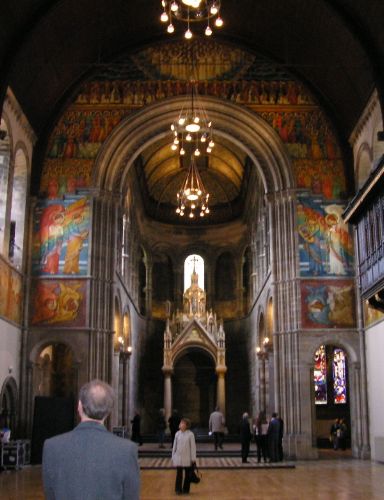
THIS AFTERNOON, Fr. Emerson and I paid a visit to the former Catholic Apostolic Church on Mansfield Place in Edinburgh, which is today the Mansfield Traquair Centre. The Catholic Apostolic Church, quite often called the Irvingites after the Church of Scotland minister who laid the basis for its creation, were a curious lot. A discussion of the CAC can be found here at Ship of Fools and, of course, Wikipedia has an article on them. Due to a number of wealthy converts as well as being fairly strict on tithing, the Irvingites were able to build some extraordinarily beautiful buildings, of which the Mansfield Place church is one. Vacated by the Catholic Apostolic Church in 1958, it is now used as a performance venue, and two floors of offices created in the crypt space (entered through a spiral staircase in what was the baptistery) provide a home for the Scottish Council of Voluntary Organisations. (more…)
Grant’s Tomb
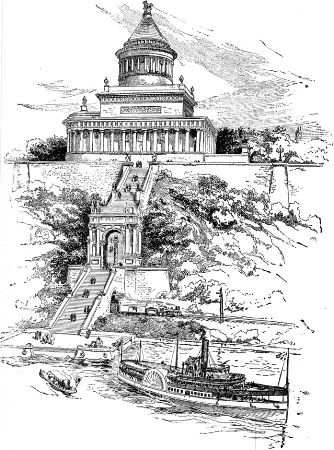
I came across this illustration of the original plan for Grant’s Tomb in Riverside Park on the Upper West Side, back home in New York. The differences are conceptually slight, except for the complete lack of this grand staircase and triumphal arched watergate on the Hudson River, which was never constructed. It would be an intriguing addition if built, but I think slightly awkward, as it leads up to the side of the mausoleum, rather than the front. Had the tomb been constructed with its orienation towards the Hudson rather than on the axis of the long Riverside Park, it might be sucessful, but otherwise, it was wise of the city fathers not to execute this part of the plan.
For more views of Grant’s Tomb, see the Bridge and Tunnel Club’s page.
Search
Instagram: @andcusack
Click here for my Instagram photos.Most Recent Posts
- Amsterdam November 26, 2024
- Silver Jubilee November 21, 2024
- Articles of Note: 11 November 2024 November 11, 2024
- Why do you read? November 5, 2024
- India November 4, 2024
Most Recent Comments
- on The Catholic Apostolic Church, Edinburgh
- on Articles of Note: 11 November 2024
- on Articles of Note: 11 November 2024
- on Why do you read?
- on Why do you read?
- on University Nicknames in South Africa
- on The Situation at St Andrews
- on An Aldermanian Skyscraper
- on Equality
- on Rough Notes of Kinderhook
Book Wishlist
Monthly Archives
Categories


