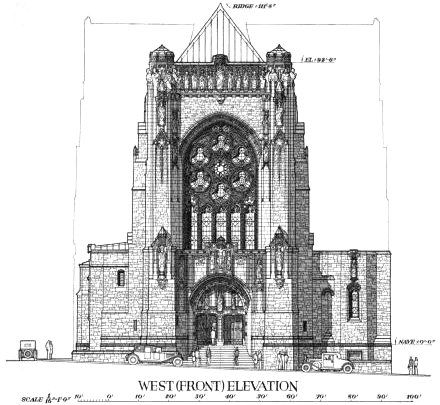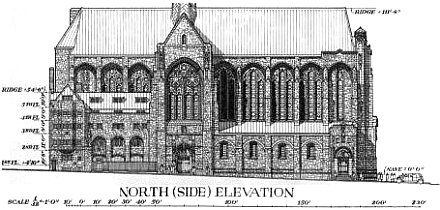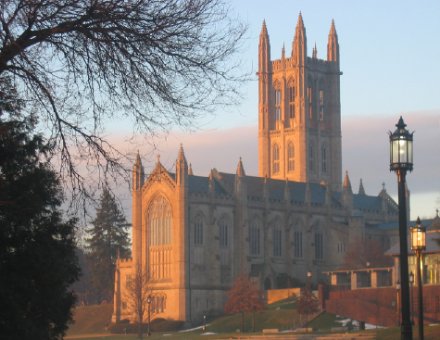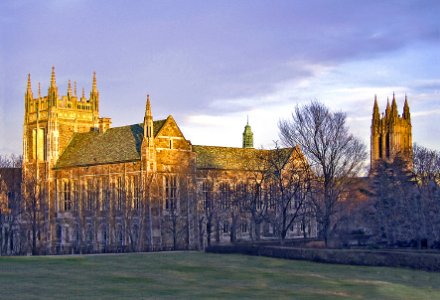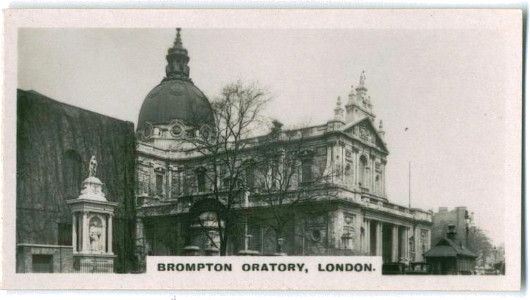Architecture
About Andrew Cusack
 Writer, web designer, etc.; born in New York; educated in Argentina, Scotland, and South Africa; now based in London.
Writer, web designer, etc.; born in New York; educated in Argentina, Scotland, and South Africa; now based in London. read more
News
Blogs
Reviews & Periodicals
Arts & Design
World
France
Mitteleuropa
Knickerbockers
Argentina
The Levant
Africa
Cape of Good Hope
Netherlands
Scandinavia
Québec
India
Muscovy
Germany
Academica
A Journey to Mells
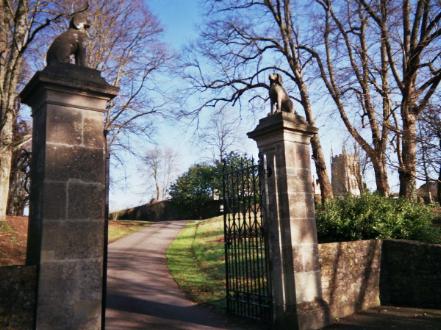
A good number of we happy St Andreans were down in the West Country recently — Somerset to be precise — for the wedding of two of our dear and closest friends [to be covered in a later post]. Being in Somerset, Alec, “Ishmael”, Clare and my good self decided to hop over to the little village of Mells last Friday to see the grave of Msgr. Ronald Knox and to sup at what is known as one of the best pubs in all of England. (more…)
New York in the Early Republic
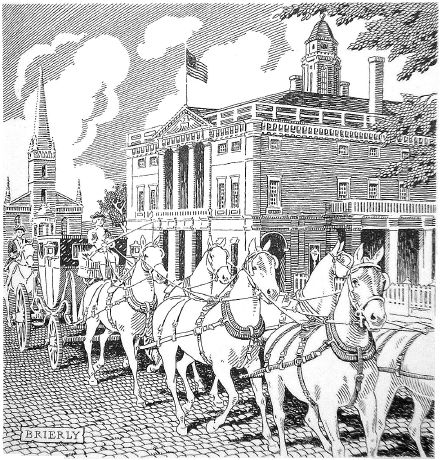
IT IS NOT OFTEN remembered that New York was the first capital of the United States and, as such, was home to the executive, legislative, and judicial branches of the new republic, albeit only for a short time. Federal Hall (above, with the Presidential carriage) was originally constructed in 1699 as a City Hall for New York. It was in this building at 26 Wall Street in 1735 that John Peter Zenger was tried and acquitted of libeling the Governor, affirming the Freedom of the Press. The Continental Congress began meeting in the City Hall in the 1780’s, and with the ratification of the new Constitution of the United States it became the first home of the federal government. Having been elected the first President of the United States, General George Washington was inaugurated on the balcony of the building on April 30, 1789. (more…)
The Restitution of Romanian Castles
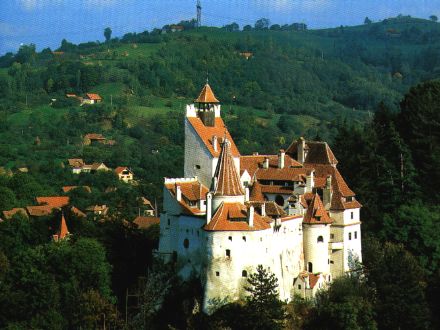
The castle of Bran (above), and the castles of Peles (below), and Pelisor (bottom) are to be restituted by the Romanian government to the Habsburgs and the Hohenzollern-Sigmaringens respectively, and then purchased back by the government for over $60 million, according to Adrian Iorgulescu, the Romanian Minister of Culture. The castles were illegitimately seized by the Communist authorities after they took power in 1947, and after buying them back the government will keep the castles as museums.
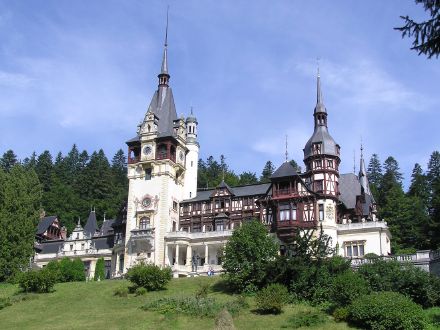
The Habsurgs are the Imperial Family of Austria as well as being the Royal Family of Hungary, Bohemia, Dalmatia, Croatia, Slavonia, Galicia, Lodomeria, Illyria, and Jerusalem, and the Ducal Family of Tuscany, Krakow, Lorraine, Salzburg, Styria, Carinthia, Carniola, the Bukovina, Transylvania, Upper Silesia, Lower Silesia, Modena, Parma, Piacenza, Guastalla, Auschwitz, Zator, Teschen, Friuli, Ragusa, and Zara. The Hohenzollern-Sigmaringen family, on the other hand, are a cadet branch of the senior Swabian branch of the Hohenzollerns, and are the Royal Family of Romania, which has been a republic since the Communist takeover in 1947 and has since, sadly, failed to restore its monarchy. Unlike the more reknowned Hohenzollerns of Brandenburg, the Romanian Royal Family are not Protestant.
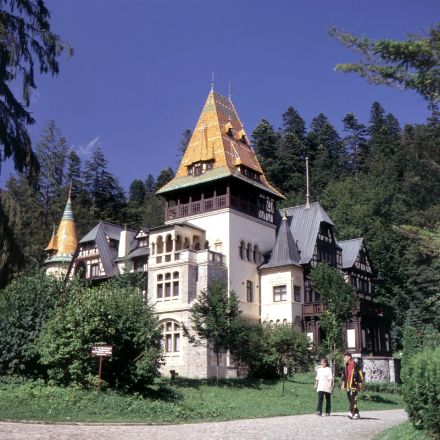
UPDATE: A reader corrects: “The Hohenzollern-Sigmaringens are not the cadet branch, but in fact the surviving senior branch, which position they inherited upon the extinction in the male line of the true senior line, the Hohenzollern-Hechingens, in 1869. Historically they are of minor importance in comparison to their apostate cousins, but still a storied family. Schloss Sigmaringen, by the way, is a magnificent seat, romantically restored in the 19th century. They own it still, but do not tend to live within its forbidding walls. I was shown round it once in dead of winter: an unforgettable experience.”
An Addendum for Union Station?
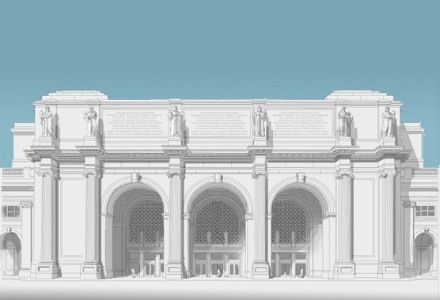
Elliott Banfield, instigated by Henry Hope Reed, has come up with an intriguing proposal to augment the façade of Washington’s monumental beaux-arts railway station. Above you can see Banfield’s illustration of Union Station as it exists today, while his view of the proposed additions can be seen below.
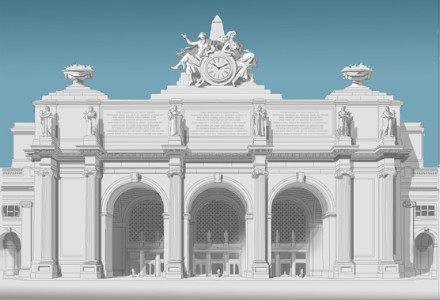
The central sculptural group are, appropriately, an allegorical depiction of Arrival and Departure. “The old man waving his goodbye, the woman, greeting,” says Banfield. “This group would be very, very big. Perhaps 40 feet high. It would be made of some sort of fiberglas material.” (View below)
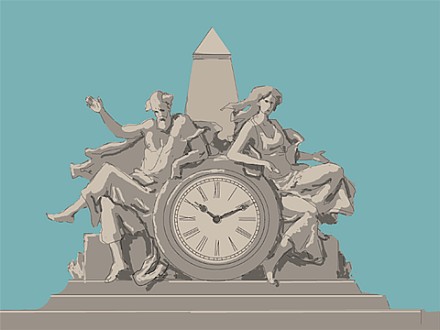
“Is this idea farfetched?” Banfield inquires. “Only to people who are bitten with the bug of historicism. To those of us who are free of that way of thinking my idea is feasible: certainly no less so than the sculptural group at Grand Central Station in New York, whch is less than a century old, and is universally accepted as a landmark.”
In the humble opinion of yours truly, the additions make the station look rather more Italianate, and I can’t decide whether that’s an improvement or a detraction. I find both the current and the posited beautiful and attractive, so I suppose while I would not oppose the change, nor would I campaign for it.
Previously: Elliott Banfield
The English Tower and Kavanagh Building
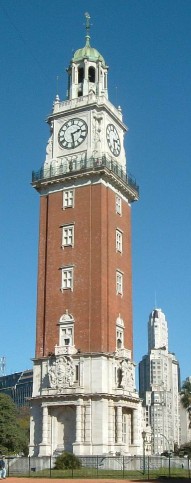 THE SAYING GOES that Argentines are all Italians who speak Spanish and want to be English, which is only just short of the truth. Whatever the quip’s verity, Argentina is a nation of the expatriated and for the centennial year of the 1810 May Revolution, the communities from each of the major mother countries — Spain, Italy, Germany, et cetera — built monuments in dedicated places both to commemorate the contributions their kinsman made to their adopted country as well as to celebrate peace and friendship between Argentina and the given motherland. The Plaza Italia, for example, lamentably bears a monument to the scoundrel Garibaldi, donated by the Italian community.
THE SAYING GOES that Argentines are all Italians who speak Spanish and want to be English, which is only just short of the truth. Whatever the quip’s verity, Argentina is a nation of the expatriated and for the centennial year of the 1810 May Revolution, the communities from each of the major mother countries — Spain, Italy, Germany, et cetera — built monuments in dedicated places both to commemorate the contributions their kinsman made to their adopted country as well as to celebrate peace and friendship between Argentina and the given motherland. The Plaza Italia, for example, lamentably bears a monument to the scoundrel Garibaldi, donated by the Italian community.
For their monumental contribution to the city of Buenos Aires, the English built a tower in the Edwardian style, rather cleverly as it was still the Edwardian period, and the depth of their cleverness was furthered by their naming it the English Tower (officially Torre de los Ingleses, or Tower of the English). Situated in the center of the Plaza Britannia (Britannia Square) at the junction of the San Martin and Libertador avenues, the Tower was designed by engineer Ambrose Poynter and built by Hopkins and Gardom completely (except for mortar) out of materials from England. Around the base are sculptural representations of the English rose, the Scottish thistle, the Welsh dragon, and the Irish shamrock. The dedication at the entrance to the Tower reads “Al Gran Pueblo Argentino. Los residentes británicos. Salud. 25 de mayo 1810-1910” or: “To the Great Argentine People, from the British residents: Salud. May 25, 1810-1910″. Towards the rear of the photo to the right you can see the Kavanagh building (Edificio Kavanagh).
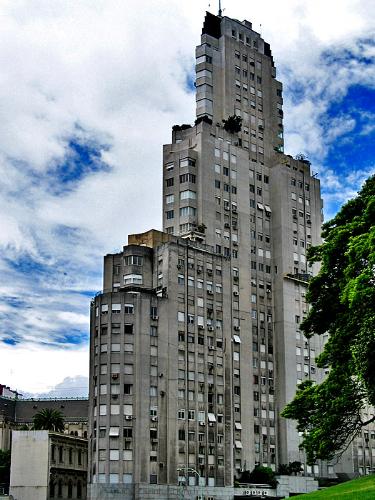
The Kavanagh building is situated on the Plaza San Martin across the avenue from the Plaza Britannia. This 29-storey apartment building was designed by the firm of Sanchez, Lagos, and de la Torre, and was the tallest building in Latin America when built in 1936. The sharp art deco design on an angulated plot is said to resemble a ship at sea, and of course Buenos Aires is a port city — its residents are called porteños after all.
The Kavanagh is unquestionably my favorite ‘modern’ building in Buenos Aires, but then modern architecture has not been kind to the city, at least not in the post-war period (c.f. the National Library). The structures built in the 1950’s were only drab and dull whereas the 60’s and 70’s bore the ill fruits of the ‘lets see how many things we can do with concrete’ trend and tended towards the insidiously hideous rather than the mundane. But no matter however irritating these later obtrusions are, at least Buenos Aires still has the Kavanagh.
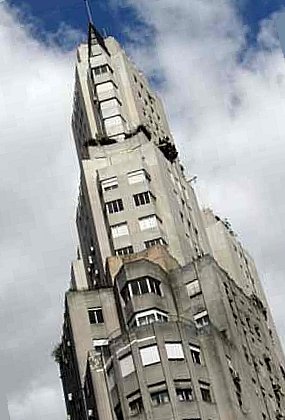
Despite the generations of immigration, investment, interbreeding, and cultural interchange, relations between Argentina and Great Britain were somewhat marred, shall we say, by the shameful attempt by the unhinged wing of the Argentine military to annex the Falklands and rename every geographical feature therein (seriously, I’ve seen the maps). When they were done renaming everything in the Falklands (or ‘Malvinas’ as they would have us believe) the craze apparently spread homewards to the capital. The Plaza Britannia was renamed the Plaza Fuerza Aerea Argentina (from Britannia Square to Argentine Air Force Square), while the Torre de los Ingleses was rechristneed the more ambiguous Torre Monumental. In an even more unfriendly move, the Memorial to the Fallen of the ‘Malvinas’ was built in Plaza San Martin facing the English Tower across the street. In the spirit of peace and friendship, especially regarding two countries which have such deep links as Britain and Argentina, the Memorial really ought to be removed and placed in some other suitable location in the city. Until that time, it remains the Plaza Britannia in my books, and as for the ‘Malvinas’, no such place exists.
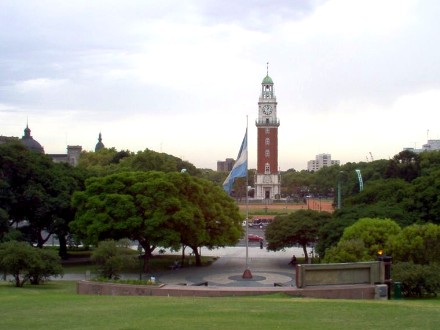
The ‘Malvinas’ memorial viewed from the rear, with the English Tower across the Avenue.
Hypothetical Chicago Church
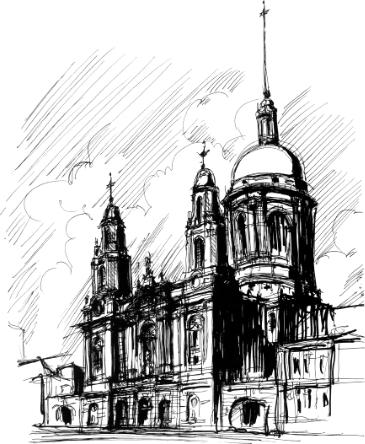
The clever kids over at Notre-Dame have struck again. Matthew Alderman (of Whapping fame) has published his hypothetical proposal for a church online and we thought we’d offer our most humble thoughts and comments upon the design. The Université de Nôtre-Dame du Lac over in South Bend, Indiana has arguably the best school of architecture in the country, if not all the Americas. Taking into account the state of most architecture schools these days, that isn’t saying much, but the School excels at teaching within the Western tradition of building, rather than inculcating the bland and soulless rejection of tradition which is modern architectural theory. You can see examples of the students’ works online at the School’s Student Gallery. (Of the rest, we found Lucas Hafeli’s art-nouveau mini-flatiron intriguing, as well as Erin Dwyer’s ferry terminal, and particularly enjoyed Brad Houston’s splendid arena). (more…)
New York & St Andrews
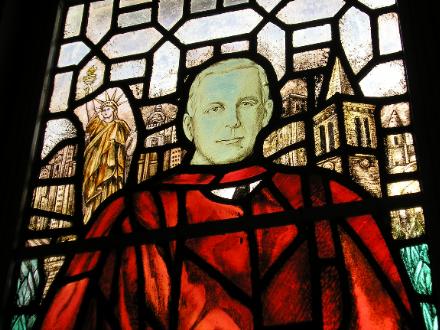
One of the interesting things about living in St. Salvator’s Hall is that one of the beautiful stained-glass windows in our wood-panelled dining hall is dedicated to Edward Harkness, and contains depictions of both the Big Apple and the Auld Gray Toon. Harkness was a benefactor of the University of St Andrews; in fact, he built St. Salvator’s Hall, as well as funding the renovation of the University Chapel (St. Salvator’s) and the restoration of the ruined St. Leonard’s Chapel. (more…)
The Great War Victory Arch
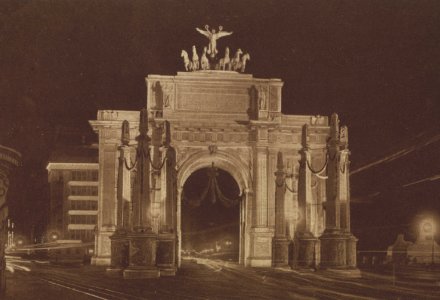
The intersection of Broadway and Madison Avenue sure is the popular place for temporary triumphal arches. After the little shootout with Spain we had a great victory parade and built the Dewey Arch for the triumphant American soldiers and sailors to march under. It also seems that we built a temporary arch for the troops returning from the First World War, photographs of which you can see above and below. The Dewey Arch is more pleasing, if you must know my thoughts upon it, but it’s still rather comely in its own right.
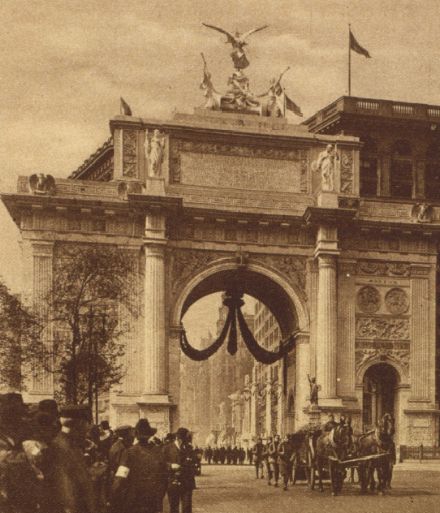
A View of Manhattan

Wasn’t Manhattan more beautiful before the invasion of the glass boxes? I will tolerate Lever House and the U.N.; none further.
The New Shrine from Above
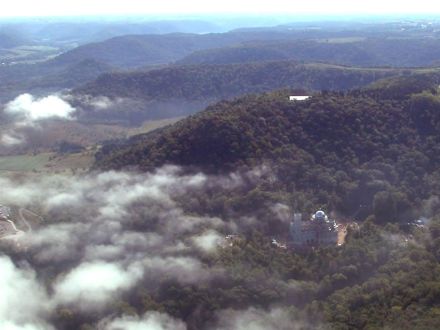
Via the Whapsters, we bring you this rather nifty shot of the Shrine of Our Lady of Guadalupe still under construction in the Diocese of LaCrosse, Wisconsin.
Previously: Patroness of the Americas
A Westchester Country House

I’ve never heard of nor seen this house before. Unfortunately NYPL titles it merely as “A Westchester County Country House”. Not very helpful. I wonder if it’s still around. I rather like it. It has a nice simple, warm, cozy feel to it.
UPDATE: John Massengale informs us: “This is a house by Harrie T. Lindeberg. There’s a monograph of his work here. I haven’t looked at the book in a long time, but this might be the Stillman house in Pocantico Hills. Stillman was married to a Rockefeller, and the house is on the Rockefeller land there.”
The Church of the Intercession

BERTRAM GROSVENOR Goodhue considered the Church of the Intercession at 155th Street and Broadway in New York his masterpiece. Being one of the greatest American architects ever, Goodhue knew what he was talking about, and the Church is undoubtedly one of his best. He was one of the last great American creators, a modern architect working within the great tradition. (Art deco, the style in which Goodhue’s award-winning Nebraska state capitol was built, was perhaps the last style within the tradition until a few post-modernists took their stab at reconnecting with the past). (more…)
Stanford White Palazzo

Got $50,000,000 to spare? Why not buy this Stanford White original on East 78th Street in Manhattan? Would be suitable for residence, offices, or club quarters. Even includes balcony from which fearless leader can make inspiring demagogic speeches. Who can resist? Contact Sotheby’s International Realty for details.

A Tower of Tradition in Suffolk

THE LAST UNFINISHED cathedral in the Church of England was finally finished this year with the completion of the crossing tower of St. Edmundsbury Cathedral. The tower was not only designed in the Suffolk perpindicular style but also constructed using traditional techniques. The brick and masonry spire is held together by lime mortar, without an inch of steel or concrete.

The Cathedral is built on the grounds which still contain the ruins of the great abbey of Bury St Edmunds. The site of the current cathedral has held a church since 1065, completely rebuilt on three or four occasions. The current chancel dated from 1865, while the nave was begun centuries before in 1503. (more…)
A Gothic Abbey in Virginia
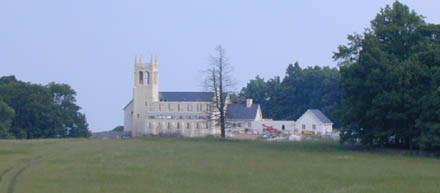
HDB/Cram and Ferguson has designed a Gothic abbey for an apparently schismatic Benedictine congregation in the mists of the Blue Ridge mountains of Virginia. It looks as if it will be very beautiful when finished but, alas, will not be open to the public as these Benedictines seem to greatly value their privacy. See the article, ‘In Virginia, a monastery rises in the mountains‘ (Associated Press, 2004).
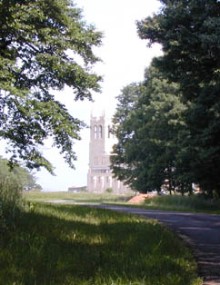
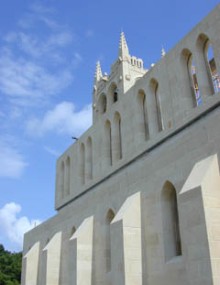
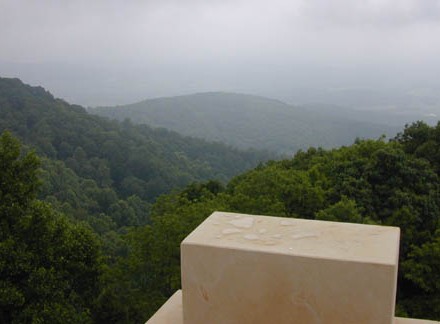
Rye Gothic
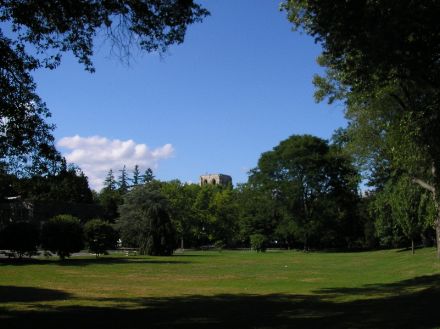
There’s a little portion of Rye on the Boston Post Road here in Westchester which is a veritable Gothic wonderland. From the south it begins on Rye High School’s beautiful campus with the track and playing field across a brook from the neo-Gothic middle and high school buildings, with sympathic additions covered in the same stone. Immediately to the north is the Victorian Gothic Rye Presbyterian Church, built in 1870 by architect Richard Upjohn, whose son and grandson designed two later additions, respectively. Just north of Rye Presbyterian is the Church of the Resurrection, and a little further north of that is Christ’s Church Rye, both of which are in the Gothic style.
The photo above shows the top of the crossing tower of the Church of the Resurrection, a 1930 structure built for Rye’s Catholic parish, viewed from Milton Road. I popped round to the area today and took a few photos, though I did not go inside Resurrection, as there was a wedding taking place. (more…)
The Church of St Agnes
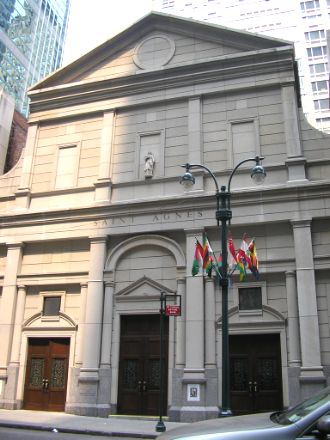
For those who have not seen St Agnes since it was rebuilt in a different style I thought I’d post a few photos I took after the 12:30 mass today. I don’t recall who the architect was; I believe it might be Thomas Gordon Smith. The reason for the vexilla-ed lampost is that East 43rd Street, in addition to being known as “Archbishop Fulton J. Sheen Place”, is also “U.N. Way” since the headquarters of that organisation terminates the vista eastwards. (more…)
Search
Instagram: @andcusack
Click here for my Instagram photos.Most Recent Posts
- Amsterdam November 26, 2024
- Silver Jubilee November 21, 2024
- Articles of Note: 11 November 2024 November 11, 2024
- Why do you read? November 5, 2024
- India November 4, 2024
Most Recent Comments
- on The Catholic Apostolic Church, Edinburgh
- on Articles of Note: 11 November 2024
- on Articles of Note: 11 November 2024
- on Why do you read?
- on Why do you read?
- on University Nicknames in South Africa
- on The Situation at St Andrews
- on An Aldermanian Skyscraper
- on Equality
- on Rough Notes of Kinderhook
Book Wishlist
Monthly Archives
Categories

