Architecture
About Andrew Cusack
 Writer, web designer, etc.; born in New York; educated in Argentina, Scotland, and South Africa; now based in London.
Writer, web designer, etc.; born in New York; educated in Argentina, Scotland, and South Africa; now based in London. read more
News
Blogs
Reviews & Periodicals
Arts & Design
World
France
Mitteleuropa
Knickerbockers
Argentina
The Levant
Africa
Cape of Good Hope
Netherlands
Scandinavia
Québec
India
Muscovy
Germany
Academica
The right direction
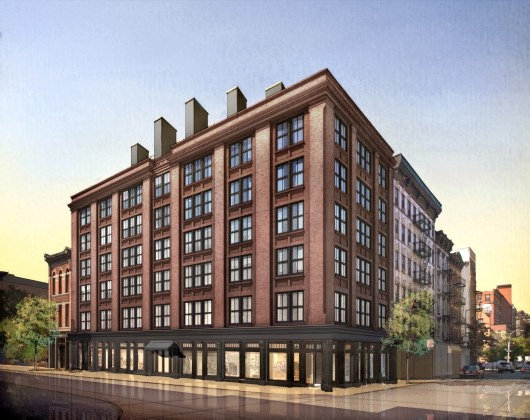
What’s this? A building built from the ground up by a developer in New York, and designed to look like a New York building? Something to look forward to at 211 Elizabeth Street.
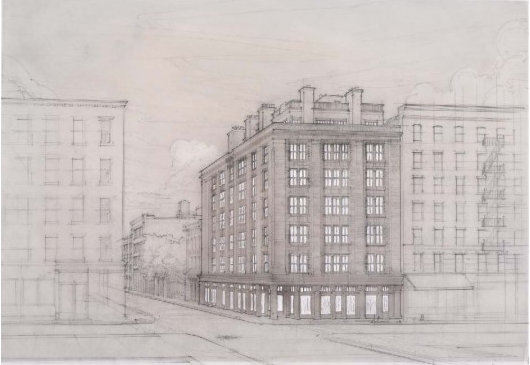
(more…)
The Library of Congress
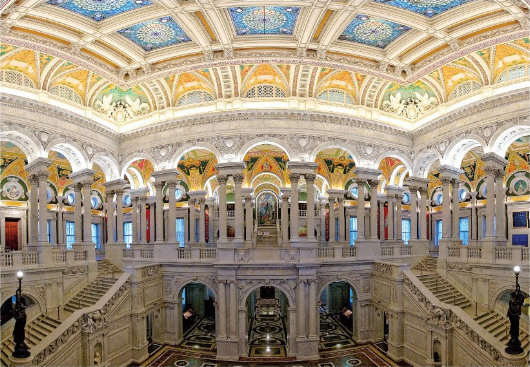
The national library is one of our underappreciated architectural achievements. Henry Hope Reed put together a handsome tribute to and record of the building. What a shame it is located in Washington, D.C.
In Old New York
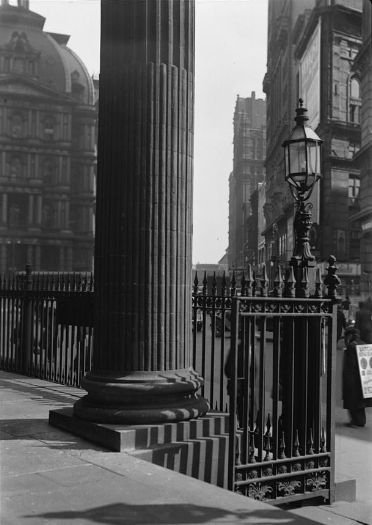
The steps of St. Paul’s Chapel, Broadway, looking towards Park Row, March 1937.
A Lawyer’s Studio in Recoleta

This property in the Recoleta neighborhood of Buenos Aires was once a residential apartment until a multi-generational family of lawyers bought and transformed it into a law office. (more…)
Sniffen Court
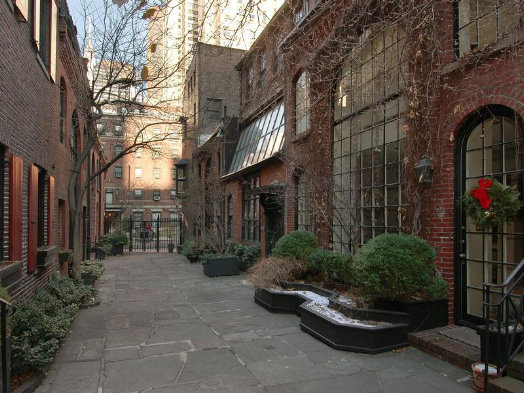
A PROPERTY IN Sniffen Court coming on the market is a rare event, but two up for grabs at the same time must be a first. Like Grove Court, MacDougal Alley, or Washington Mews, this little alleyway is one of the most desirable of those little nooks and crannies that hide amidst the hurly-burly of Manhattan. Tradition holds that Sniffen Court was built as stables by one John Sniffen around the time of the Civil War, but there is no record of any Sniffen ever having owned the properties (some therefore presume he was the architect). They were converted, like many mews around the city, from stables to residences in the 1920s and all have gradually adapted and changed since then.
Boullée’s Opera
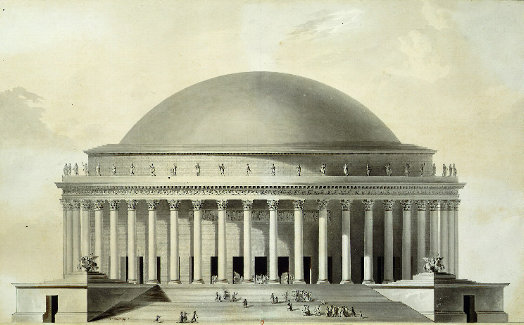
ÉTIENNE-LOUIS BOULLÉE was an architect whose great influence can chiefly be attributed more to his unexecuted designs than to those that were actually constructed. His most famous creation is the Cenotaph to Isaac Newton of 1784, conceived but never built. Many of his designs — especially his plan for a metropolitan basilica — exude a certain feeling as cold and soulless as can be expressed within the welcome restraints of classicism. One of his museum designs is almost proto-secessionist. But I am rather fond of his design for an opera house.
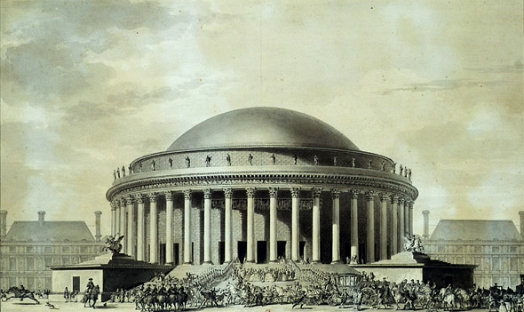
The perennial problem with opera house design is the flyspace: the large area above the stage into which elements of the set design can be lifted to change scenes during a performance. Garnier’s Paris Opera House uses a recessed pediment for its flyspace, while the Teatro Colon has a consistent sloped roof the length of the building tall enough to conceal the space. The modernist Metropolitan Opera House at Lincoln Center here in New York has a bland rectangular box stuck on top. At first, you glance at the exterior of Boullée’s design and think “Where’s the flyspace?” Boullée’s solution was simply to design on a scale large enough to encase the entire auditorium, stage, and flyspace in a single unified domed structure.
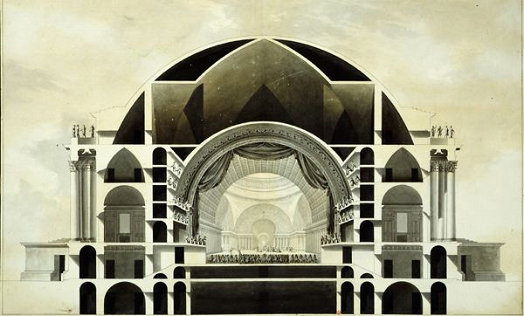
A sectional view towards the proscenium.
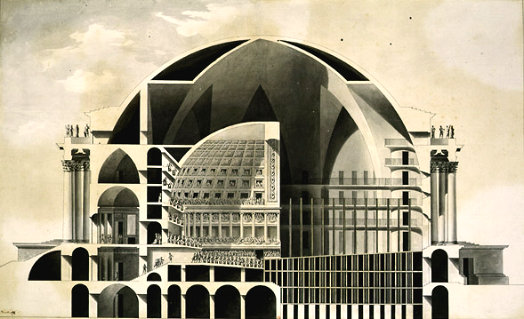
A cross-section from the side showing the auditorium on the left and the stage on the right.
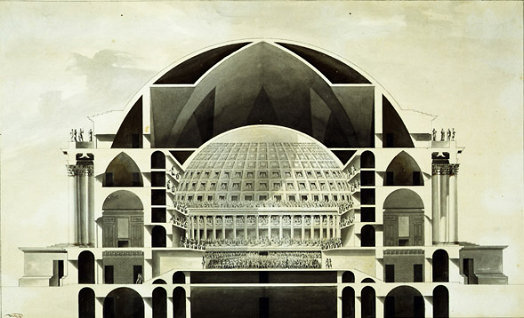
A sectional view looking from the stage towards the auditorium.

While Boullée’s opera was never built, I’ve often thought it had something of an imitator in the opera house of Novosibirsk, Russia’s third-largest city. The Novosibirsk State Academic Opera and Ballet Theatre is the largest theater in all of Russia and is located right at the center of the Siberian capital (which, founded in 1893, had originally been known as Novonikolayevsk, after Czar St. Nicholas II).
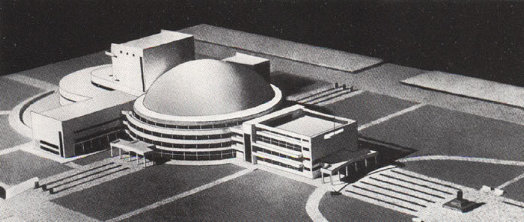
The first scheme for the Novosibirsk opera house was a modernist design drawn up in the 1930’s.
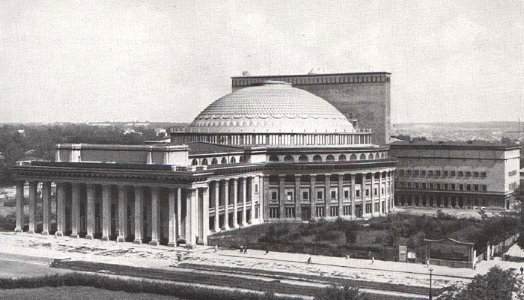
A classical design won the day, however, and the building was completed in 1945. As you can see, the Novosibirsk structure fails to follow Boullée in unifying the entire opera house under a single dome, but rather opts for the more pragmatic if less handsome separate flyspace. (Interestingly, the ratio of its dome’s thickness to its radius is less than that of a typical chicken egg). I still hope someone comes around and fulfills Boullée’s plan.
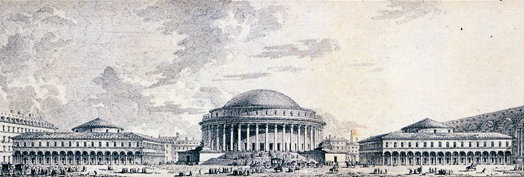
A Tribute to Cockerell
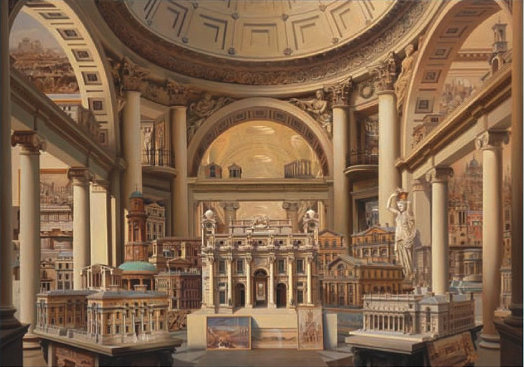
Carl Laubin, A Tribute to Charles Robert Cockerell, RA
Oil on canvas, 39′ 11″ x 60′
2005, Private collection
Krummau on the Moldau
Český Krumlov Revisited
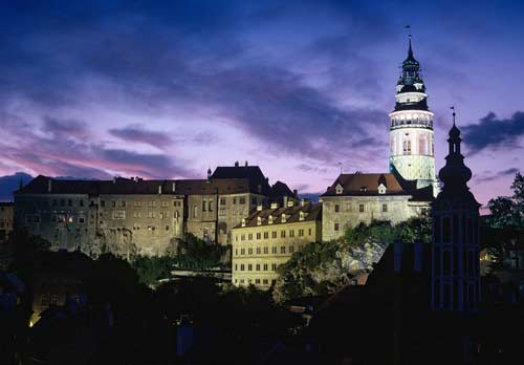
THE CASTLE OF Krummau in Bohemia stands majestically on its crag in a bend of the Moldau river, presiding confidently over the town below. Český Krumlov, as the town is known in the currently-reigning Czech language, began in the thirteenth century under the Rosenberg family and was purchased by the Emperor Rudolf II in 1602. Yet it was under the princely house of Schwarzenberg (proprietors of Krumau from 1719 to 1945) that the castle flourished. The name Český Krumlov means Bohemian Krummau, to differentiate it from a Moravian town of the same name. (It is also often rendered as Krumau or Krumau-an-der-Moldau).
While the advent of Communism deprived the Schwarzenbergs of this great castle and numerous other vast properties of theirs behind the Iron Curtain, the Schwarzenbergs have since regained their natural prominence in Bohemia. His Serene Highness Prince Karl VII of Schwarzenberg, Duke of Krummau, Count of Sulz, Princely Landgrave of Kelttgau currently serves his country as Minister of Foreign Affairs of the Czech Republic, as well as being a member of the Czech Senate which convenes in the Wallenstein Palace in Prague. For the sake of convenience, however, His Serene Highness goes by ‘Karel Schwarzenberg’. (more…)
Hipódromo Argentino de Palermo
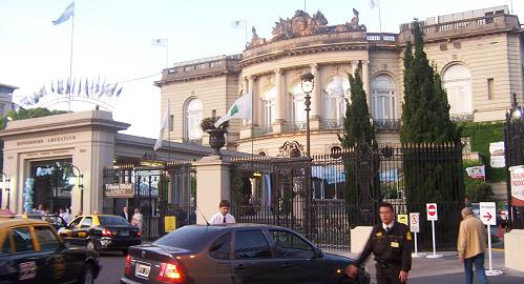
THE PALERMO RACETRACK is the main center for equestrian events in Buenos Aires. It was first built in 1876. In 1908 the current main stand was built to the beaux-arts design of a French architect, Louis Faure Dujarric. The Argentine Grand National, a race of 2,500 meters, has been run here annually since 1885. (more…)
Columbus Circle: A Wider View
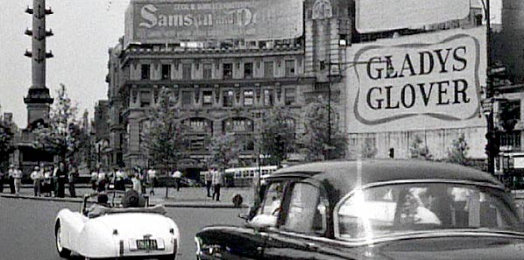
I THOUGHT THAT since we widened our window of opportunity, I ought to give you a wider view of this capture from the 1954 film ‘It Should Happen to You!’, previously displayed in our exposition on Columbus Circle and the Human Scale. The more recent rehabilitation of this grand public place was discussed in one of my diary entries. (more…)
The Old State House
Hartford, Connecticut
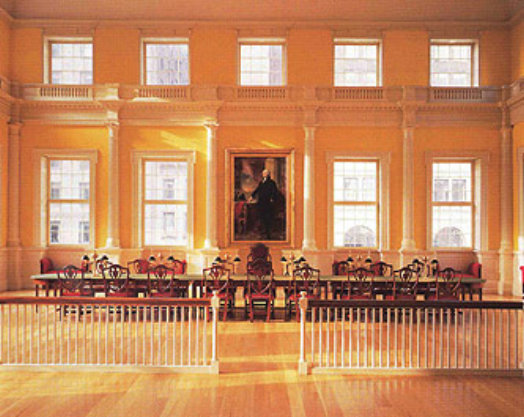
THE GREAT Russell Kirk once called the main chambers of the Old Connecticut State House “perhaps the most finely-proportioned rooms in all America”. The Senate of Connecticut met in the stately Senate Chamber (above) around a long table, as was the general fashion of the legislative councils which formed the upper house of most colonial legislatures. It was in the House of Representatives Chamber (below) that the famed Hartford Convention of December 1814 and January 1815 met and discussed New England’s possible secession from the Union. The State House was built in 1796 to the designs of Charles Bulfinch, on land which had been granted to Connecticut by King Charles II in 1662. (more…)
Irish Parliament House
Please see the updated article of the Irish Houses of Parliament, College Green, Dublin here.
Clarendon Court
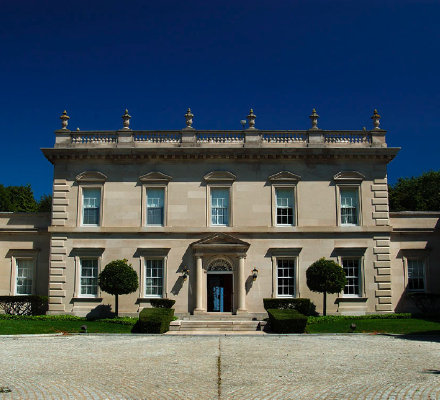
CLARENDON COURT IS one of the more comely of the Newport “cottages”. Built a little later than most, it avoids the Mediterranean gallimaufry of the Breakers and the French frilliness of many of the other Newport mansions (The Elms, Marble House, etc.). Its chief fame, however, comes not from its architectural excellence but rather as the family home where Sunny von Bülow fell into a permanent vegetative state, leading to the arrest and conviction for attempted murder of her husband Claus von Bülow. Von Bülow’s conviction was overturned on appeal, when he was represented by the famous Alan Dershowitz.
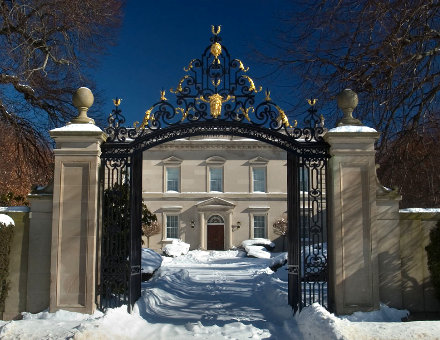

Previously: Salve Regina University
The Church Resurgent
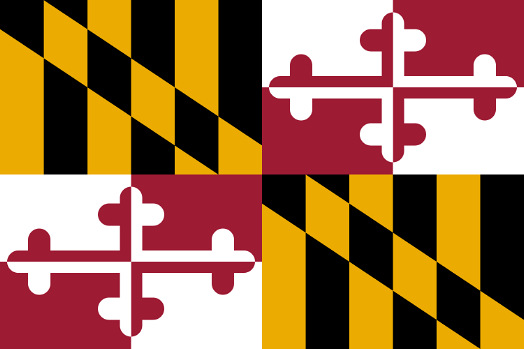
THE CATHOLIC COLONY of Maryland was first planted in 1634 at St. Mary’s, which became the first capital city of the Calvert family’s palatinate. The attempt to run Terra Mariae as a Catholic feudal state was continually frustrated by a number of fiery Protestant settlers, who eventually broke out into open rebellion in the 1650s while the Civil Wars raged back in England. Happily, Cecil Calvert, 2nd Baron Baltimore, sent out an army under Gov. William Stone to restore order to the colony, but was defeated by the Puritan force in March, 1655 at the Battle of the Severn. During the Puritans’ persecution of the Church, all the Catholic churches in Maryland were destroyed, and in 1667 a new ecclesiastical edifice was raised in St. Mary’s: the Brick Chapel.
Corpus Christi Church
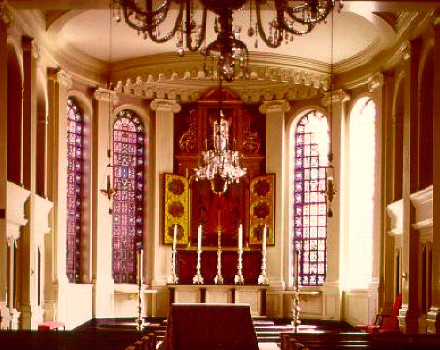
Corpus Christi Church, West 121st Street, New York: perhaps my favorite Catholic church interior in all New York, and one which simply cries out for a traditional Mass. (more…)
The Assay Office
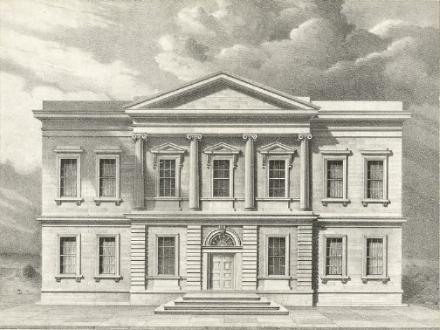
THE ASSAY OFFICE was built in 1822 as the New York branch of the Bank of the United States, located at 15½ Wall Street. The (Second) Bank of the United States was the second attempt at a central bank for this country. Eventually, the central bank grew too powerful, trying to manipulate politics and master the economy itself, and so it was abolished in 1836. The building later became the Assay Office, an adjunct to the Customs House and Sub-Treasury next door, which itself is now known as Federal Hall National Monument. When the Assay Office was torn down, the façade was preserved and donated to the Metropolitan Museum of Art by Robert W. de Forest in 1924. It is now presented in the glass-covered courtyard of the American Wing of the greatest museum of art in the New World. (more…)
They don’t all hate us
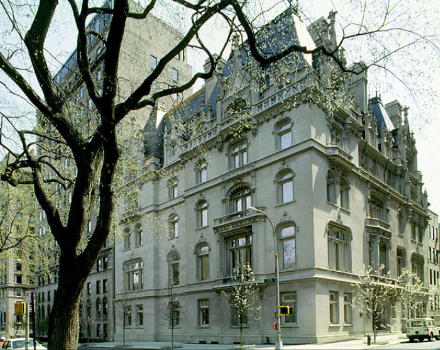
THE JEWISH MUSEUM sits at the corner of 91st Street and Fifth Avenue in the old Warburg mansion. It was expanded in 1993, nearly doubling its frontage on the avenue. See the modern addition? No? That’s the point.
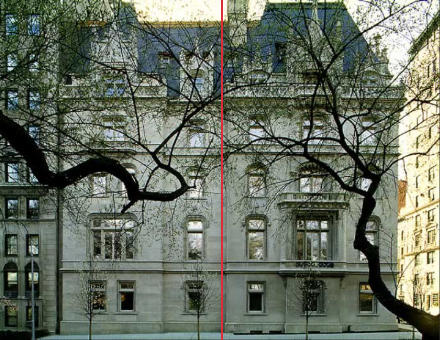
In the photograph above, the section to the right of the red line is the original Warburg house, built in 1909 and designed by C.P.H. Gilbert. The section to the left of the red line is the 1993 addition. If only the directors of the Morgan Library and the Brooklyn Museum had been similarly inspired.
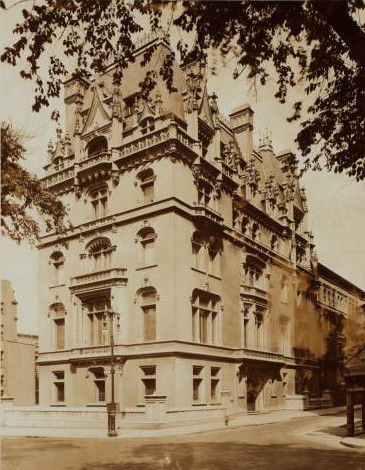
The Teatro Colón in Buenos Aires
Finest opera house of the New World
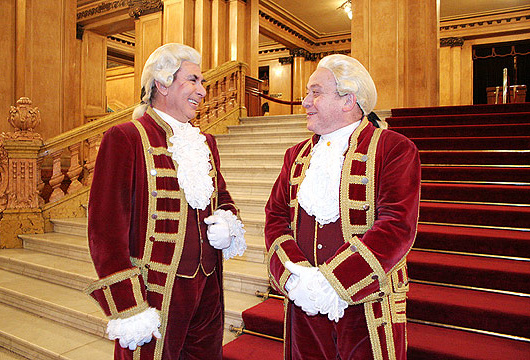
Am I old-fashioned, or aren’t footmen not supposed to smile?
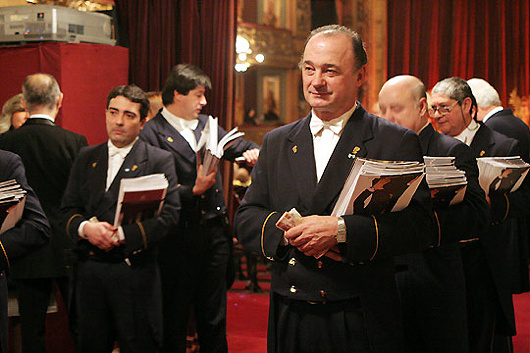
This usher knows precisely how much (which is to say, how little) emotion to show.
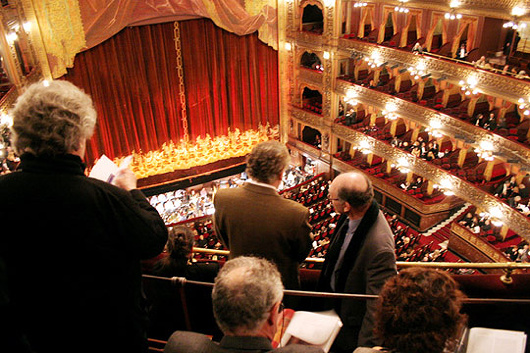
But now, everyone to their seats…
The magnificent Teatro Colón is currently closed for refurbishment until 25 May 2008, when the most prominent opera house under the Southern Cross will reopen brighter and better than ever.
A Mews in London
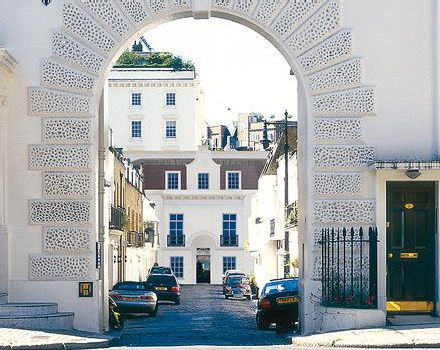
Typical London, and yet the gable on Lion Lodge (the building which terminates the view), together with the general white-wash of the façades, gives it a hint of Cape Town. Lion Lodge is a recent structure by Liam O’Connor Architects and Planning Consultants.
The Rathaus of Gladbeck
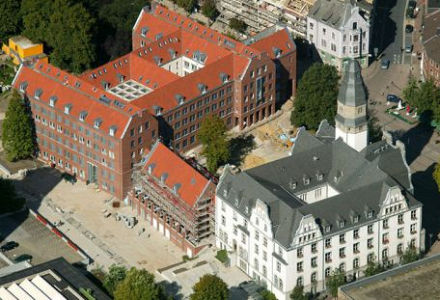
JUST SO YOU ARE aware that not all the architects hate us, let us travel to the Westphalian town of Gladbeck where the city fathers, in their infinite sagacity and wisdom and ever open to changes in inclination, have seen fit to correct the errors of the not-too-distant past by tearing down two hideous concrete boxes and replacing them with a more appropriate annex to the handsome art-nouveau Rathaus (town hall). The man to thank, apparently, is Gladbeck’s Stadtbaurat (town planning advisor) Herr Michael Stojan (a tweedy sort of fellow, it appears), who initiated the project. What a pity the directors of the Morgan Library could not exercise a similar wisdom.
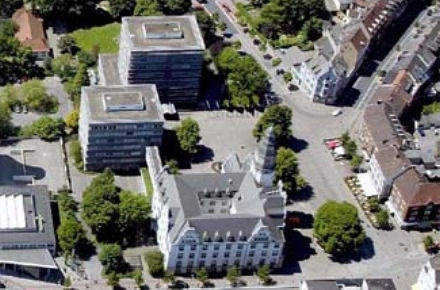
Gladbeck’s ‘Willy Brandt Platz’ before the offensive structures were removed.
The new building is modern but not modernist, and has no pretensions to being the original Rathaus’s contemporary. It exhibits a certain simplicity, and while it lacks exterior ornamentation it does not suffer much from that absence. Internal courts provide natural light to the offices within, while arcades offer shelter to passers-by in the event of an impromptu opening of the heavens. With its saddleback gables, the annex complements but does not compete with the town hall it is intended to augment. Improvements such as this are deserving of our applause.
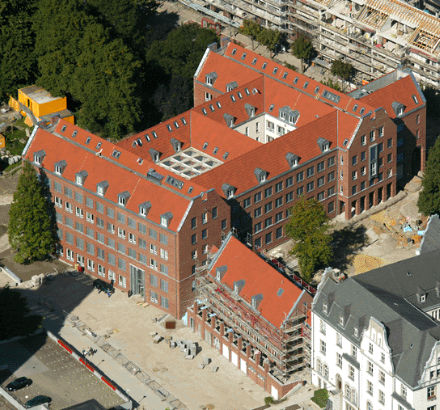
Elsewhere: Die Welt: Wie sich eine Stadt repariert (12 April 2007)
Search
Instagram: @andcusack
Click here for my Instagram photos.Most Recent Posts
- Amsterdam November 26, 2024
- Silver Jubilee November 21, 2024
- Articles of Note: 11 November 2024 November 11, 2024
- Why do you read? November 5, 2024
- India November 4, 2024
Most Recent Comments
- on The Catholic Apostolic Church, Edinburgh
- on Articles of Note: 11 November 2024
- on Articles of Note: 11 November 2024
- on Why do you read?
- on Why do you read?
- on University Nicknames in South Africa
- on The Situation at St Andrews
- on An Aldermanian Skyscraper
- on Equality
- on Rough Notes of Kinderhook
Book Wishlist
Monthly Archives
Categories


