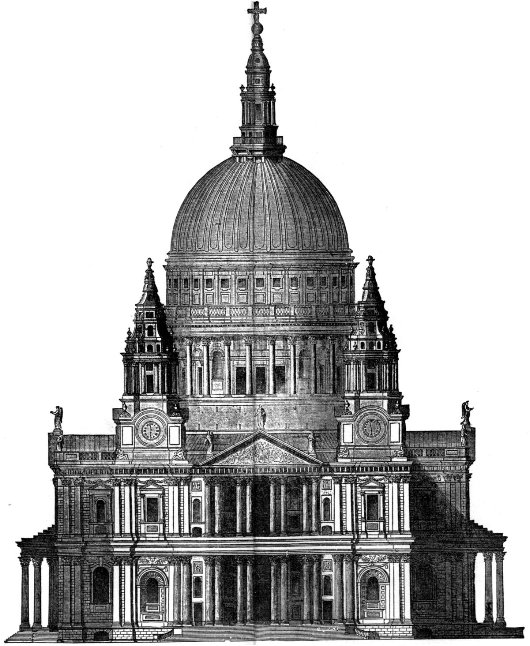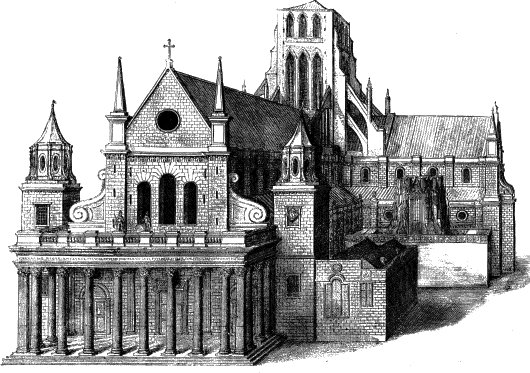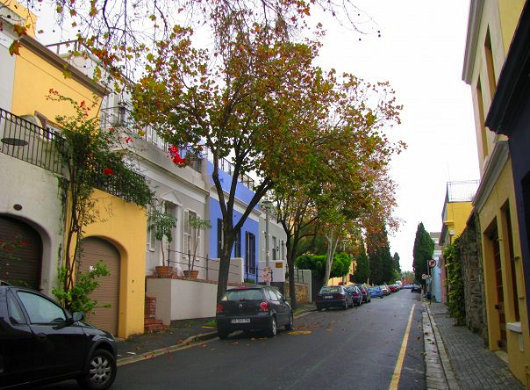Architecture
About Andrew Cusack
 Writer, web designer, etc.; born in New York; educated in Argentina, Scotland, and South Africa; now based in London.
Writer, web designer, etc.; born in New York; educated in Argentina, Scotland, and South Africa; now based in London. read more
News
Blogs
Reviews & Periodicals
Arts & Design
World
France
Mitteleuropa
Knickerbockers
Argentina
The Levant
Africa
Cape of Good Hope
Netherlands
Scandinavia
Québec
India
Muscovy
Germany
Academica
Brompton Oratory as It Might Have Been
Failed Entries of the 1878 London Oratory Architectural Competition
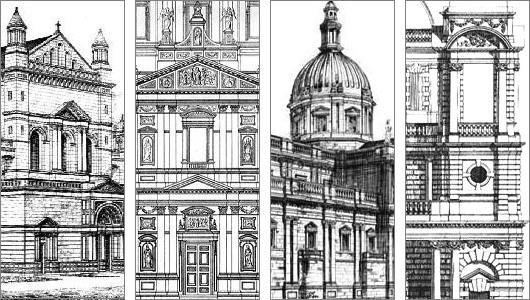
ARCHITECTURAL COMPETITIONS have always fascinated me because they give us the opportunity to glance at multiple executions for a single concept, to see different minds solve a “problem” with their own particular formulas and theorems. The designs of many of the world’s prominent buildings were chosen by competition, perhaps the Palace of Westminster — Britain’s Houses of Parliament — is most famous among them. When the Hungarian Parliament held a competition to design a grand palace to house the body, it found the top three prize designs so compelling that it built the first-prize design as parliament and the second and third places as government ministries nearby. To my surprise, I have only ever come across one book which adequately surveyed the subject of competitive architecture, Hilde de Haan’s Architects in Competition: International Architectural Competitions of the Last 200 Years. Most of the contests covered in the book are, naturally, for government buildings of national importance — private clients usually have a very firm idea of what they want and choose an architect accordingly.
One building not mentioned in the book but nonetheless very dear to me (and no doubt to many readers of this little corner of the web) is the Church of the Immaculate Heart of Mary of the Congregation of the London Oratory, more popularly known to friend and foe alike as the Brompton Oratory. It was the first church in Britain in which I ever heard mass, the summer after kindergarten when I was still but a tiny, blond-haired whippersnapper, in the midst of my first visit ever to the Old World, and the Oratory made quite a strong impression upon my young mind. It is usually one of my very first ports of call whenever I am in the capital, and I once even managed to slip in having just arrived at Heathrow while making my way to King’s Cross and the train to Scotland.
The Brompton Oratory is known for having good priests, traditional liturgy, and beautiful architecture. The final design was by one Herbert Gribble, but there was quite a bit of to-ing and fro-ing before Gribble was selected. The temporary church which had been erected on the site had been condemned by one critic as “almost contemptible” in its exterior design. In 1874, the Congregation of the Oratory (which is to say, the priests) put out an appeal for funds towards the construction of a permanent church. The 15th Duke of Norfolk obliged with £20,000 to get the ball rolling, and the next year a design by F. W. Moody and James Fergusson was agreed upon in principle. But the Reverend Fathers soon began to get creative and hatch ideas and contact other architects and very soon it was claimed that there were as many counter-proposals as there were priests of the Oratory, and perhaps more. A pack of clerics supported a suggested design by Herbert Gribble, but no accord could be reached among the Congregation as a whole.
In January 1878, then, it was announced that a competition would take place to decide the design of the permanent church of the London Oratorians. First prize was £200, with £75 for the runner-up. All entries had to meet the certain requirements drawn up by the Congregation. The style was to be “that of the Italian Renaissance”. The sanctuary, at least sixty feet deep, must be “the most important part of the Church. … Especially the altar and tabernacle should stand out as visibly the great object of the whole Church.” The minimum width of the nave was fifty feet, and maximum length 175 feet. Subsidiary chapels must be “distinct chambers”, not merely side altars. One aspect not mentioned was the projected execution costs of the designs — “an omission criticized by architectural journalists and disgruntled competitors,” the London Survey tells us, “whose designs called for expenditure ranging from £35,000 to £200,000”.
Over thirty entries were submitted to the competition, and Alfred Waterhouse was commissioned by the Fathers to provide comment on the submissions. Significantly, George Gilbert Scott, Jr. submitted a design, though I haven’t been able to get my hands on any depictions of it. Waterhouse praised it as “of no ordinary merit. … I feel that it is impossible to speak too highly of its beauty, its quiet dignity, its absence of all vulgarity and its concentration of effect around the high altar.” (more…)
The Parliament of the Venerable Island
Geoffrey Bawa’s Sri Lankan Parliament at Kotte
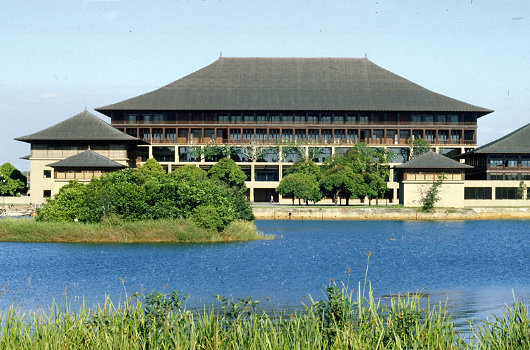
CEYLON IS AN ancient island whose history spans the epochs of human existence: palaeontologists estimate it has been inhabited for over 34,000 years. A series of ancient and medieval native kingdoms have ruled this island over the centuries before foreigners from abroad decided to enter the game. The Portuguese were the first Europeans to stake a claim here, followed by the Dutch Republic. And, yes, as with almost every place of intrigue and tradition, even Ceylon belonged to the Hapsburgs at one point: from 1580 to 1640. Native kingdoms persisted nonetheless, even while European powers bickered over their own portions of the island.
It was in 1815 that the Chiefs of the Kandyan Kingdom agreed to depose their own monarch, Sri Vikrama Rajasinha, and place George III of the House of Hanover on the throne. Ceylon was united at last, and — after the end of the Kandyan Wars — the island enjoyed relative peace and prosperity during one-hundred-and-thirty-three years of British rule.
In 1948, the British granted independence to the Dominion of Ceylon. The island continued as an independent constitutional monarchy for much longer than its neighbours India and Pakistan. The rudiments of a two-party system emerged, with the United National Party bringing together the conservative, traditional element in political society, while the Freedom Party advocated non-revolutionary socialism.
The population of Ceylon, however, are a complete hodgepodge of ethnicities. The largest group are the Sinhalese, a Buddhist people constituting over 70% of the population. But at the northern end of the island, the Tamil people were dominant, even though these were split between “Ceylonian” Tamils native to the island and “Indian” or “Plantation” Tamils brought during British rule to work the large plantations. Then there are the Moors, a multiracial Muslim community of primarily Arab and Malay descent. And, of course, there are the famous Burgher people, descendants of the island’s Portuguese, Dutch, and English mixed with Sinhalese, Tamil, and Creole.
Democratically elected politicans replaced English (the intercommunal lingua franca) with Sinhala (the language of the Sinhalese majority) as the official language, abolished the Senate, severed appeal to the Privy Council and, in 1970, abolished the monarchy. The Dominion of Ceylon was renamed the Republic of Sri Lanka — the name literally means “Venerable Island”. Left-wing nationalists continually stoked tensions with the country’s conservatives, traditional elite, and minorities, and provoked right-wing reactions. Aside from the left-right divide, Tamil extremists began an anti-Sinhalese terror campaign that increased the oppression of the Tamil people and strengthened the country’s divisions. In short, it all became a mess. (more…)
Praga Caput Regni
Prague: Capital & Head of the Bohemian Realm
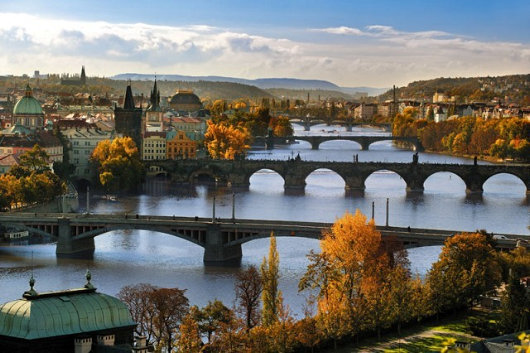
Prague is traditionally known as “Praga Caput Regni” — the capital of the realm, or indeed the head of the Bohemian body. Changing times and a different form of government mean that the arms of this ancient city now bear the motto “Praga Caput Rei Publicae” instead. The photographer Libor Sváček was born in the be-castled city of Krummau, and has a splendid book of photographs of that town, but here are a number of his photographs of Prague, which splendidly exhibit the Old Town at its most beautiful. (more…)
The Senate of South Africa
Die Senaat van Suid-Afrika
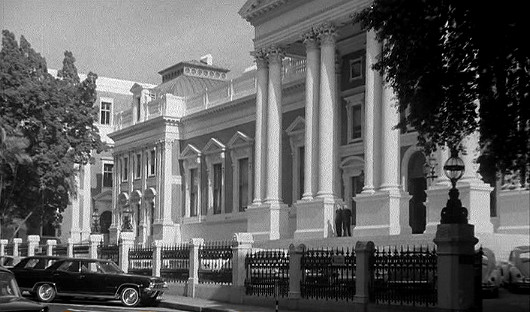
THE SENATE OF South Africa has had something of a tempestuous history, a fact which is attested to by the vicissitudes of the Senate chamber in the House of Parliament in Cape Town. The Senate formed the upper house of South Africa’s parliament from the unification of the country in 1910, in accordance with the proposals agreed to by Briton & Boer at the National Convention of 1908. Its members were originally selected by an electoral college consisting of the Provincial Councils of the Cape, the Transvaal, the Orange Free State, and Natal, and the members of the House of Assembly (the parliament’s lower house), along with a certain number of appointments by the Governor-General on the advice of the Prime Minister. When South Africa abolished its monarchy, the State President took over the appointing role held until then by the Governor-General, but the Senate remained largely intact until 1981, when it was abolished in advance of the foolish introduction of the 1984 constitution with its racial tricameralism.
The Senate made a brief comeback in 1994, when the interim constitution provided for a Senate composed of ninety members, ten elected by each of the provincial legislatures of the new provinces. The 1994 Senate, however, was replaced by the “National Council of Provinces” in the final 1997 constitution. (more…)
The Houses of Parliament, Cape Town
Die Parlementsgebou, Kaapstad.
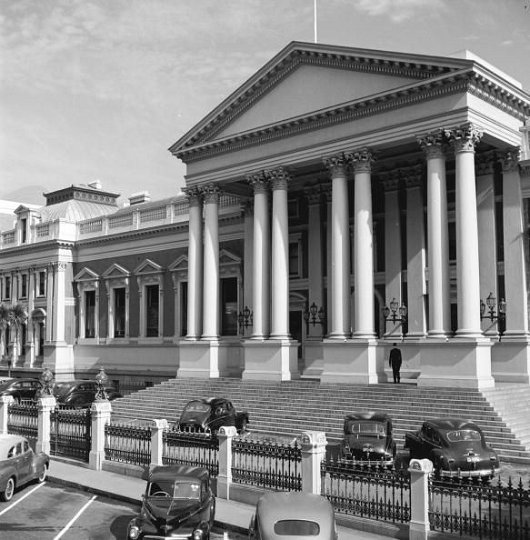
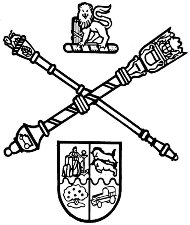
The insignia of the Parliament of South Africa, showing the Mace and Black Rod crossed between the shield and crest of the traditional arms of South Africa.
CAPE TOWN IS justifiably known as the “mother-city” of all South Africa, paying tribute to that day over three-hundred-and-fifty years ago when Jan van Riebeeck planted the tricolour of the Netherlands on the sands of the Cape of Good Hope. Numerous political transformations have taken place since that time, from the shifting tides of colonial overlords, to the united dominion of 1910, universal suffrage in 1994, and beyond. The history of self-government in South Africa has unfolded in a well-tempered, slow evolution rather than the sudden revolutions and tumults so frequent in other domains. No building has born greater witness to this long evolution than the Parliament House in Cape Town.
The British first created a legislative council for the Cape in 1835, but it was the agitation over a London proposal to transform the colony into a convict station (like Australia) that threw European Cape Town into an uproar. The proposal was defeated, but the colonists grew concerned that perhaps they were better guardians of their own affairs than the Colonial Office in far-off London. In 1853, Queen Victoria granted a parliament and constitution for the Cape of Good Hope, and the responsible government the Kaaplanders so desired was achieved. (more…)
Krummau, Crown of the Moldau
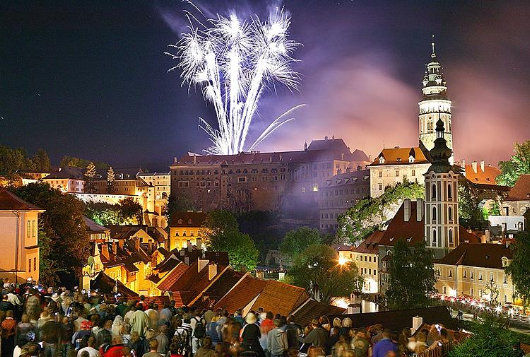
BY NOW THE denizens of this little corner of the web are surely aware of Krummau, the splendid castle and town that towers above the banks of the Moldau river in Bohemia. I was never particularly interested in Bohemia until Fr. Emerson came up to St Andrews and gave a talk on the Hapsburgs. Unfortunately, this was before they began to record the talks (and offer them online) as it was an excellent brief lecture that I’d love to revisit. Now Bohemia is one of my passions, in addition to an increasingly large burden of passions (Scotland, New York, Argentina, the Netherlands, South Africa, France, Hungary, Transylvania, Canada, Scandinavia, … ). The architecture is superb and varied, and of course the Duke of Krummau is none other than a certain Prague pol. The complex is no longer in the Schwarzenberg family, but is instead now the State Castle of Český Krumlov.
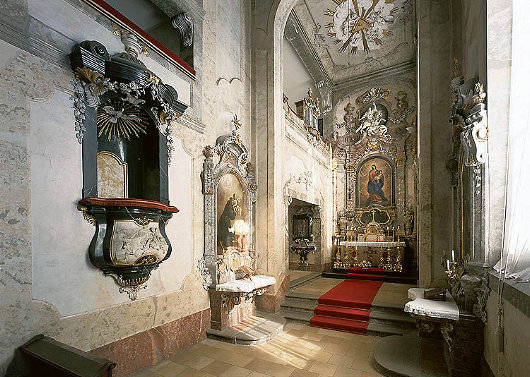
The Chapel of Saint George in the Castle once contained the skull and bones of Pope St. Callixtus I. The remains were obtained by the Emperor Charles IV, who gave them to the Rosenberg family who built the castle, from whom they (and the castle itself) passed to the Schwarzenbergs, only to be lost after 1614. Nonetheless, the skull of an unknown North African martyr came here in 1663, and tradition donated to the unknown saint the name of Callixtus also.
The Nook, Stellenbosch
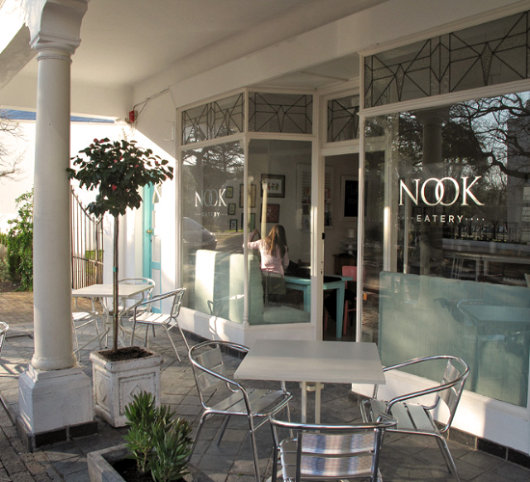
This place opened up in Stellenbosch just before I left South Africa, but I never had the chance to check it out. I like to look of the place, even though the colours are a bit too subdued for my taste. (more…)
Unbuilt Pugin in Boston
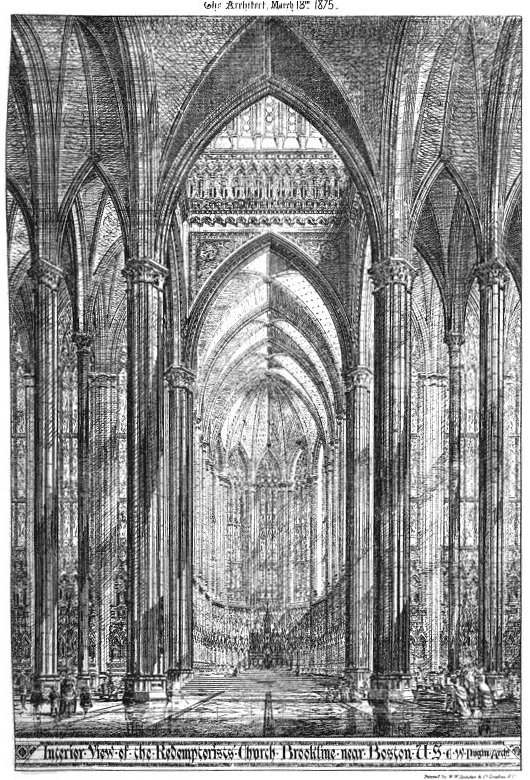
Unbuilt proposal for a Redemptorist church in Boston by Edward Welby Pugin, eldest son of Augustus Welby Northmore Pugin.
An Early Proposal
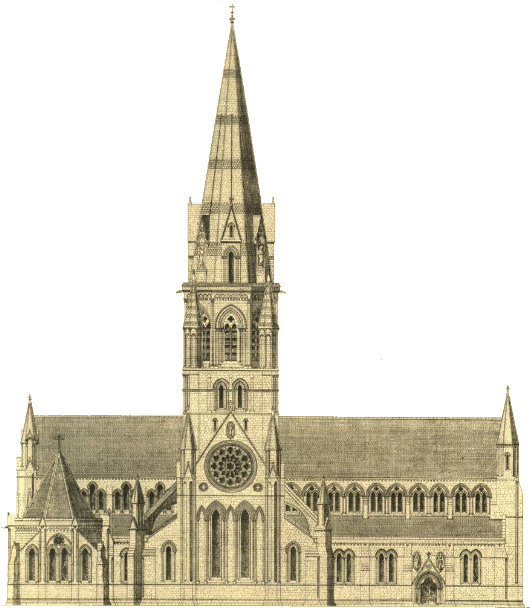
The Cathedral Church of St. Mary (Scottish Episcopal), Edinburgh.
A Viennese Study
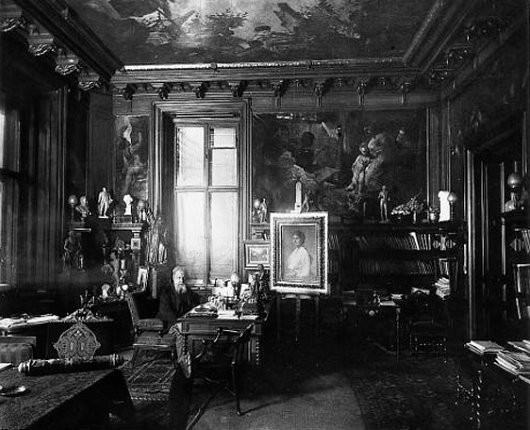
Nikolaus von Dumba, in the study of the Palais Dumba on the Ringstraße in Vienna. (more…)
The Church of Howard Johnson
The Rhodes Memorial
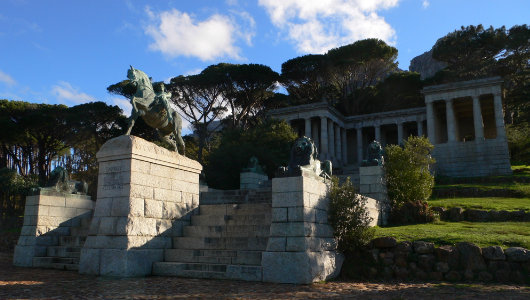
PERCHED AMID THE bluegum trees on the slopes of Devil’s Peak in Cape Town is the memorial to one of the most brilliant & cunning men the world has ever produced. Cecil John Rhodes may have been born in Bishop’s Stortford, England, but his worldly glories all emanated from the Cape of Good Hope, and so it’s appropriate that his memorial stands here in Cape Town. His first commercial enterprise in South Africa was founding the Rhodes Fruit Farms (now Rhodes Food Group) which still exist on the road from Stellenbosch to Franschhoek, and has since expanded throughout the Western Cape, and to the Transvaal and Swaziland. But it was his creation of the diamond monopoly De Beers out of the Kimberley mines that made him one of the wealthiest men in the world. Ten years after being elected to the Cape Parliament, he was made Prime Minister of the Cape in 1890, but his catastrophic and illegal attempt to seize the independent Transvaal in 1895 forced his resignation from politics in disgrace. (more…)
The University of Dublin
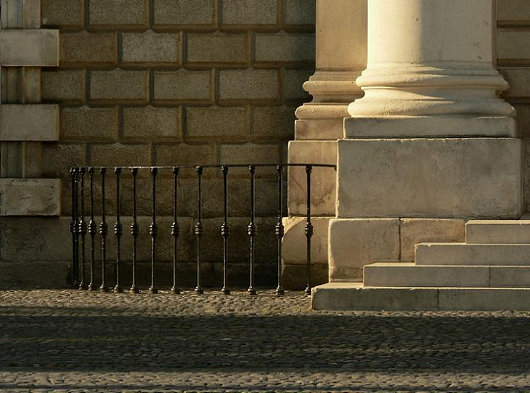
Founded in 1592, the University of Dublin is the youngest of the ancient universities of Britain. (It’s ten years younger than the next youngest, Edinburgh, and nearly five-hundred years younger than the oldest, Oxford). On Archiseek, an Irish internet forum dedicated to architecture, there is a user named ‘grahamh’ who posts, from time to time, photographs he has taken from around the fair city of Dublin, of which those presented here are a selection. The University of Dublin is much more commonly known as Trinity College, Dublin, as the university has just the one college, unlike the multi-collegiate universities of Oxford, Cambridge, and elsewhere. (more…)
Wisconsin Baroque, Priests, and Paper Architecture
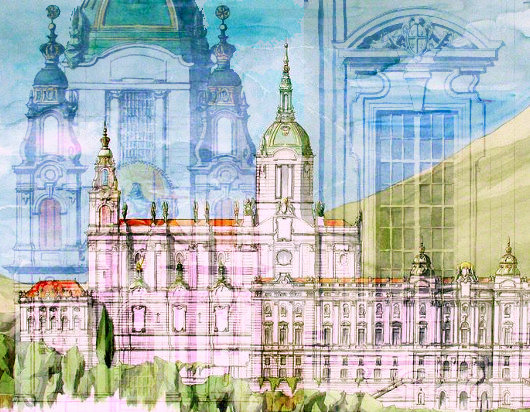
Matthew G. Alderman
Taken from: Dappled Things, Ss. Peter & Paul, 2009
MY FAVORITE BUILDINGS never got around to being built. Some, like Sir Edwin Lutyen’s majestic design for Liverpool Cathedral, fell victim to budget cuts and the vagaries of history. Others were consigned by good taste, or occasionally outright timidity, to competition honorable mentions, and still others, like numerous student proposals or visionary dreams—like Boulée’s alarming hemispherical cenotaph for Newton, or an imaginary papal palace in Jerusalem cooked up by one of the votaries of the Vienna Sezession—weren’t terribly serious to begin with, unfortunately.
Note that I say favorite buildings, my own personal favorites, rather than the best or the most beautiful. Lutyens’ and Boulée’s fantasies may cross into that sublime territory of beauty by the power of their imaginative vision, but so many of the others owe their charm to their dreamlike extravagances, their intriguing if perhaps incomplete answers. An architect’s education lies in gathering up such fragmentary answers for the questions he will face down the road from clients and patrons. And therein lies the lure, and the value, of paper architecture.
I, like most of my colleagues, spent much of my time in school devising such useful fantasies, sometimes grand, sometimes small. Yet, they were not castles in the air. Each, while often existing in something like the best of all possible worlds in terms of budget and client, was grounded by an actual site and the laws of nature.
The most elaborate of all was my thesis project. It was an imaginary American seminary for a very real religious order, the fast-growing Institute of Christ the King, Sovereign Priest. This new congregation, dedicated to evangelization through the beauty of art, music, and the traditional Latin Mass, started out in, of all places, Gabon in Africa, but its present headquarters lies in Tuscany, in a villa bursting at the seams with seminarians in formation. While their ranks are dominated by Germans and Frenchmen, the increasing number of American clergy and their recent erection of a number of apostolates scattered across the Midwest suggested that a seminary in the United States, if not planned, might at least make for a plausible student project. Also, they seemed to have adventurous taste. I have since developed a passion for the Gothic but my first love has always been the Italian baroque. Perhaps they might be open to its vigorous beauty.
I garnered an award for the end result, the Rambusch Prize for Religious Architecture, and my putative patrons wanted copies of my enormous presentation watercolors to hang on their office walls—though, of course, the seminary would forever remain unbuilt. Its gigantic scale—typical for a student project—put it outside budgetary reach, unless, as someone cheerfully quipped, Bill Gates converted. Yet, the design was logical, consistent, and helped hone design skills I use every day at my drafting board.
The notion for the seminary came shortly after my first real-life encounter with the Institute’s work. My friends and I were road-tripping through the hill country of central Wisconsin, thick with vivid fall colors, and had just come back from a serene, silent low Mass and a long, talkative, private tour of St. Mary’s Oratory in Wausau. The Institute had transformed from a bland Midwestern Gothic to a dazzling near-replica of a fourteenth-century Bavarian court chapel. Bill Gates or no, these priests think big. Since then, they’ve overhauled a historic church in downtown Kansas City, and they’re presently turning their American priory from a burnt-out shell in a borderline south-side Chicago neighborhood into something out of Counter-Reformation Rome, and I have no doubt they’re going to succeed. Lest these projects seem like archaeological transplants, they are in fact derived from a logical extrapolation from local Catholic culture—Chicago’s colorful Polish cathedrals brought back to their ultramontane source, or, as I had just discovered, Midwestern Gothic returned to its Germanic roots. (more…)
Leeuwenhof
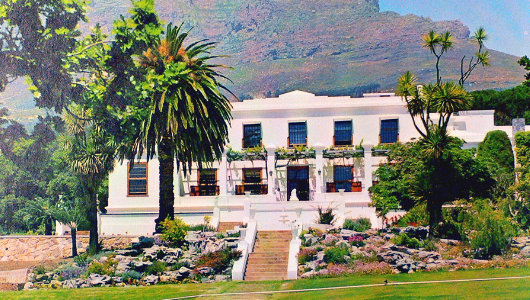
One of the better aspects of the job of Premier of the Western Cape is Leeuwenhof, the official residence that comes with the job. The estate on the slopes of Table Mountain dates from the days of the Dutch East India Company. That renowned governor of old, Simon van der Stel (after whom both Simonstad & Stellenbosch are named), granted the land to Guillaum Heems, a free burgher, to ‘clear, plant, plough, develop and work’. Heems christened the land Leeuwenhof — “Lions Court” — but sold it just two years later to Heinrich Bernhard Oldenland, Master Gardener of the Company’s Garden and Superintendent of Works for the Dutch East India Company.
Oldenland died just a few months after purchasing Leeuwenhof, and it passed into the hands of the fiscal Blesius, whose widow’s death put the estate under a series of masters until it was sold it for 14,000 guilders to Johan Christiaan Brasler, a Dane. Brasler enjoyed a good many years there in prosperity of late-eighteenth-century Cape Town, a period when the building of stately homes, townhouses, and government buildings became (as Cornelis de Jong put it at the time) “a passion, a craziness, a contagious madness that has infected nearly everyone”. This was the age of Thibault, Anreith, and Schutte — the true golden age of Cape Town’s stately finery. Inspired by the “madness” of which De Jong tells, the Dane Brasler converted the humble farmhouse of Leeuwenhof into the dignified abode we know today. (more…)
Avenida de Mayo
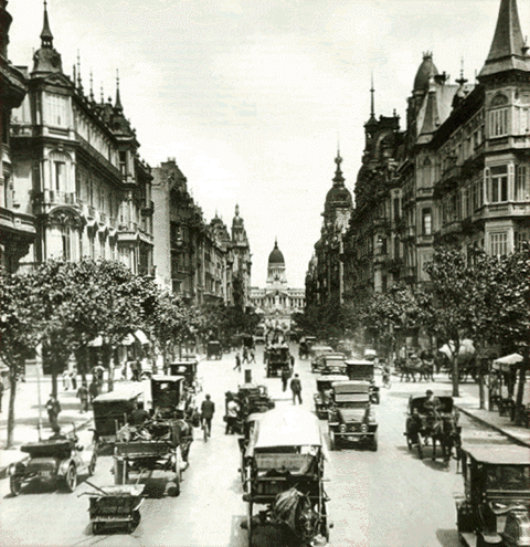
Looking down the Avenida de Mayo towards the Argentine Congress in the 1910s.
L’etoile du Nord
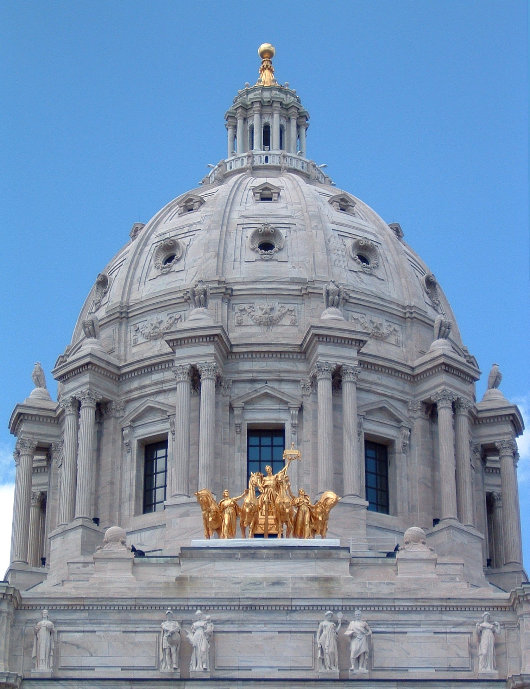
The dome of the Minnesota State Capitol, one of the finest government buildings in the New World.
Search
Instagram: @andcusack
Click here for my Instagram photos.Most Recent Posts
- Amsterdam November 26, 2024
- Silver Jubilee November 21, 2024
- Articles of Note: 11 November 2024 November 11, 2024
- Why do you read? November 5, 2024
- India November 4, 2024
Most Recent Comments
- on The Catholic Apostolic Church, Edinburgh
- on Articles of Note: 11 November 2024
- on Articles of Note: 11 November 2024
- on Why do you read?
- on Why do you read?
- on University Nicknames in South Africa
- on The Situation at St Andrews
- on An Aldermanian Skyscraper
- on Equality
- on Rough Notes of Kinderhook
Book Wishlist
Monthly Archives
Categories

