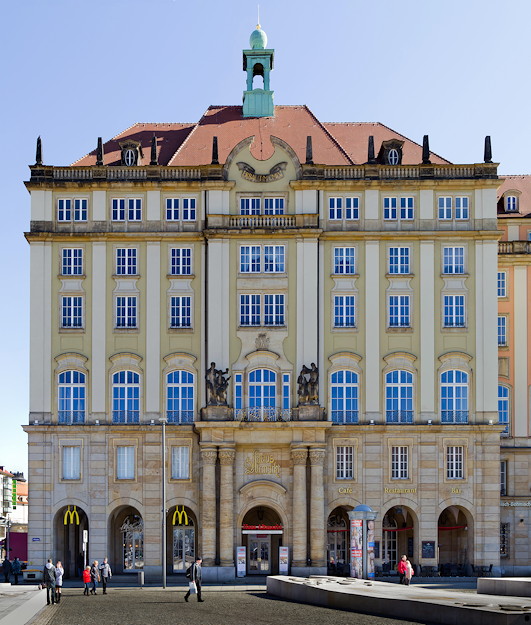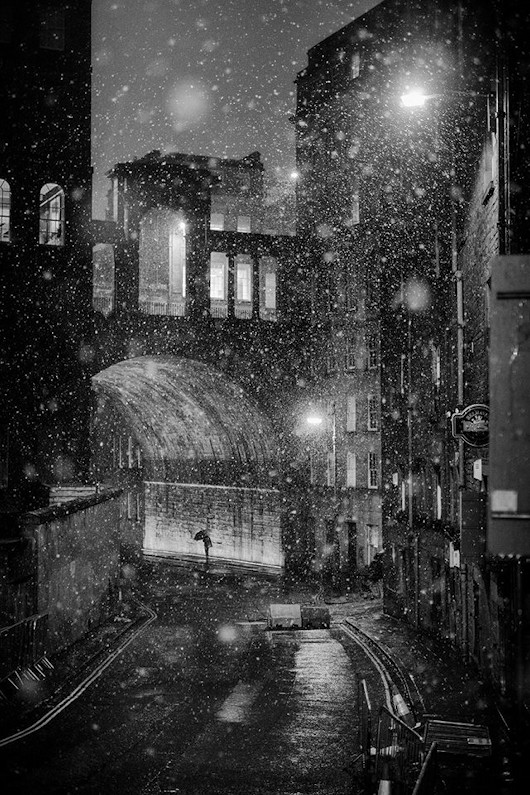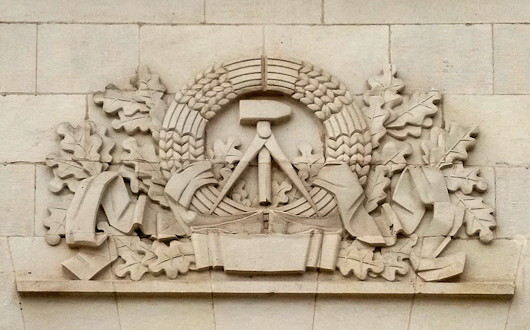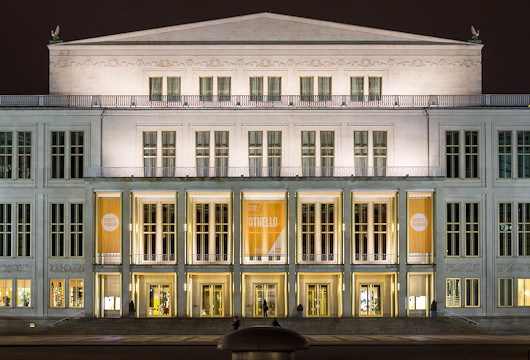Architecture
About Andrew Cusack
 Writer, web designer, etc.; born in New York; educated in Argentina, Scotland, and South Africa; now based in London.
Writer, web designer, etc.; born in New York; educated in Argentina, Scotland, and South Africa; now based in London. read more
News
Blogs
Reviews & Periodicals
Arts & Design
World
France
Mitteleuropa
Knickerbockers
Argentina
The Levant
Africa
Cape of Good Hope
Netherlands
Scandinavia
Québec
India
Muscovy
Germany
Academica
St Pancras Town Hall
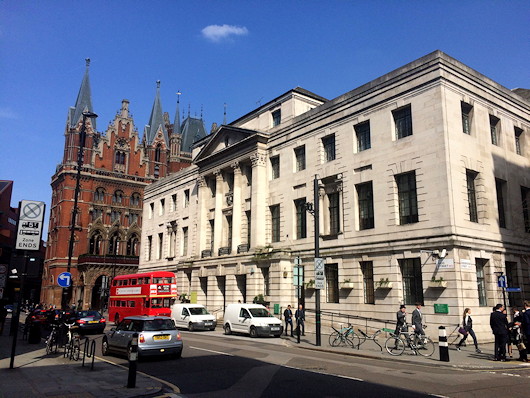
St Pancras Town Hall is an interwar classical building by the architect A.J. Thomas (of whom I know little). The façade is a little clunky but in the warmer months it’s adorned with arrangements of flowers that soften this stern civic edifice with a bit of welcome frivolity.
When the Metropolitan Borough of St Pancras was merged with the neighbouring bailiwicks of Hampstead and Holborn to form the London Borough of Camden in 1965 this was chosen as the town hall of the new entity, so it’s now referred to as Camden Town Hall.
But of course of all the buildings under the patronage of the fourteen-year-old, fourth-century martyr Pancras, the most prominent is the international railway station across the Euston Road (below) that connects this metropolis with the rest of the continent across the Channel.
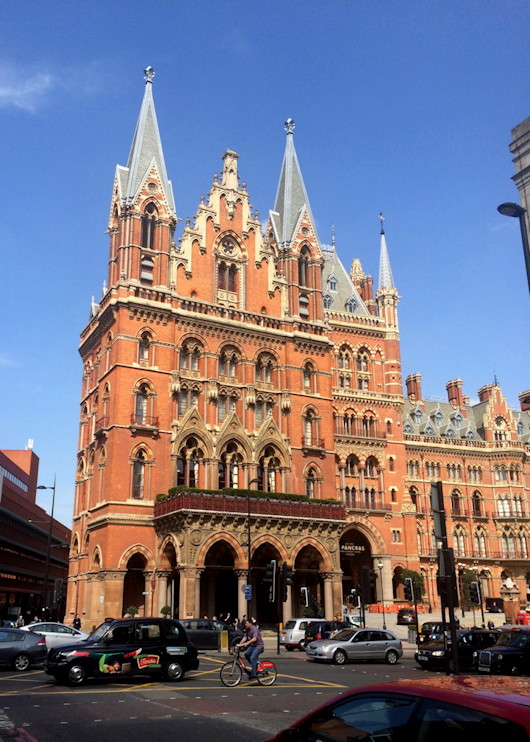
Canalside Wanderings
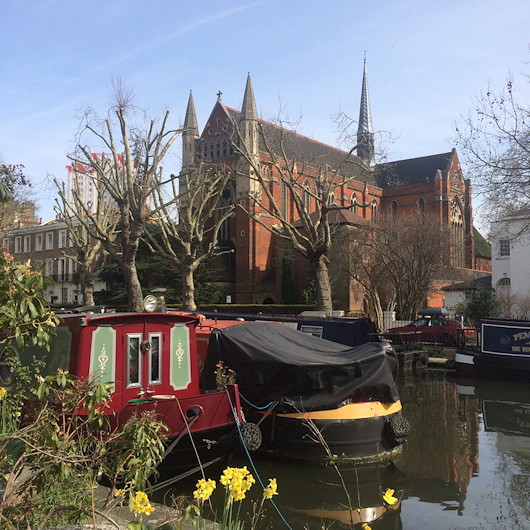
The sun put its hat on this weekend, and after a delicious and vaguely German breakfast by King’s Cross on Saturday I fancied a little canalside wandering. Walking the Regent’s Canal from the new Central Saint Martins all the way to Paddington, I stumbled across the Catholic Apostolic Church in Little Venice (above). It has been over ten years since I popped in to the former Edinburgh outpost of this strange and fascinating denomination, now much reduced in numbers since its apex in the late Victorian period. (more…)
A Gothic Library for Christchurch
Christchurch, the oldest city in New Zealand, was known for its gothic cathedral before the February 2011 earthquake destroyed its spire. Modern architects, as voracious a species as ever existed, descended upon the city like a plague, declaring that everything traditional must be demolished and hideous glass hulks raised instead. They succeeded in convincing the city’s Anglican authorities to deconsecrate the cathedral (despite remaining mostly intact) and plans for its future remain vague.
Local architectural designer & engineer James Carr has come up with a proposal to build a central library for Christchurch on Cathedral Square. The design complements the gothic cathedral (or whats left of it) and would be a handsome addition to the city.
More whimsical perhaps is Mr Carr’s idea to build a gothic rugby stadium in Christchurch.
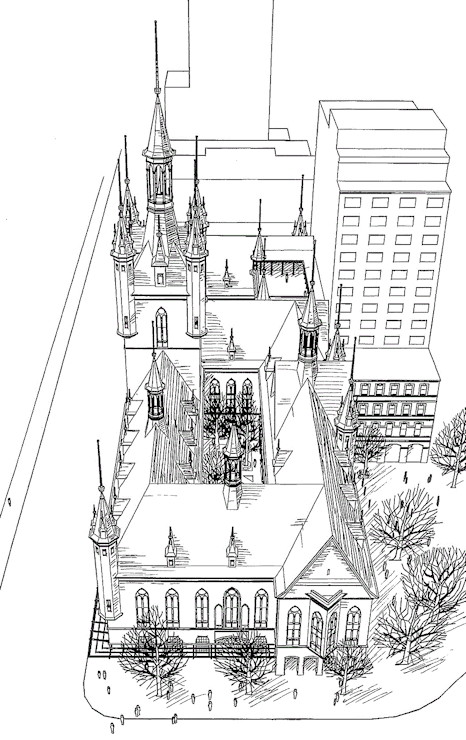
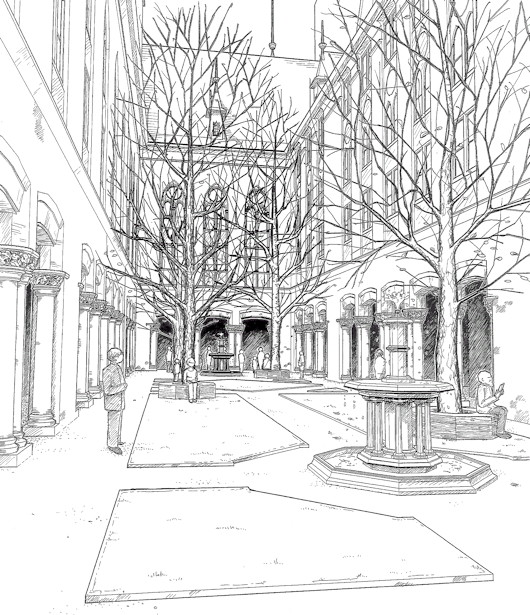
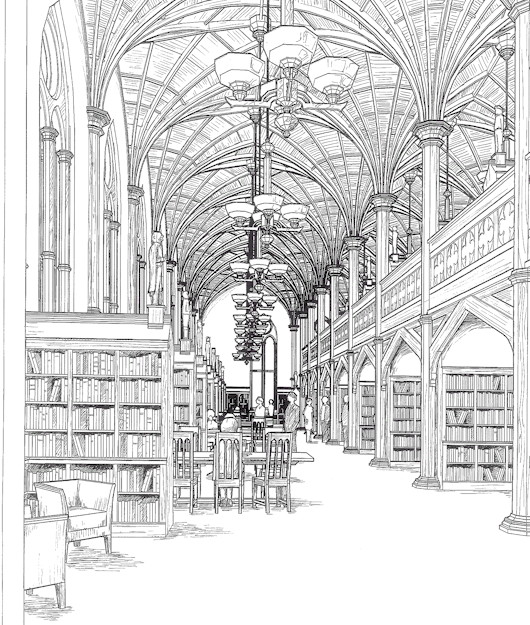
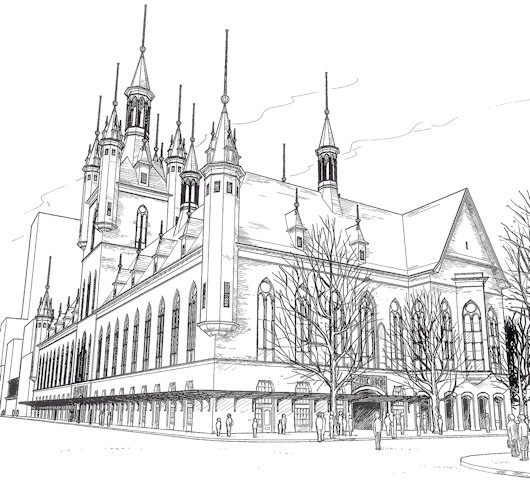
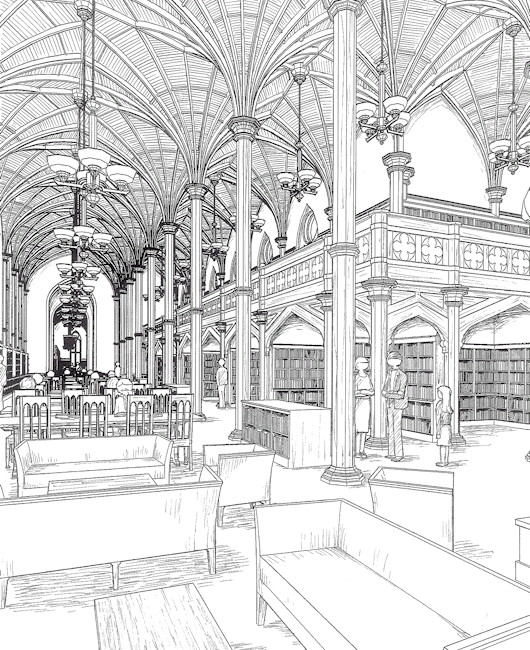
Germania
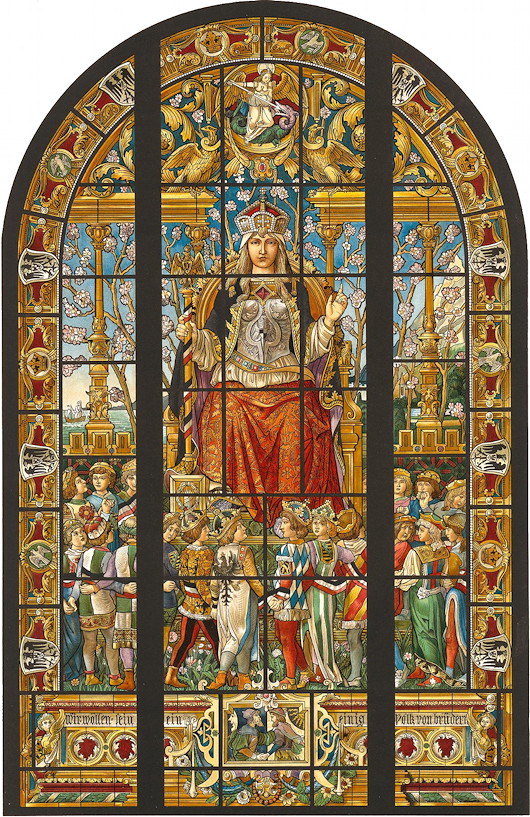
I’ve been reading Golo Mann’s History of Germany Since 1789 — cracking stuff.
This depiction of Germania, the personification of the German nation, was for a stained-glass window in the Reichstag building, built between 1884 and 1894 in Berlin and since 1999 home once again to the German parliament.
Haus Altmark
While the remarkable rebuilding and rehabilitation of Dresden is of a much more recent vintage, the historicist design of Haus Altmark (Herbert Schneider, 1953-1956) in that city is another good example of the Socialist Classicism of the DDR.
(c.f. Leipzig Opera House)
Keeromstraat 14
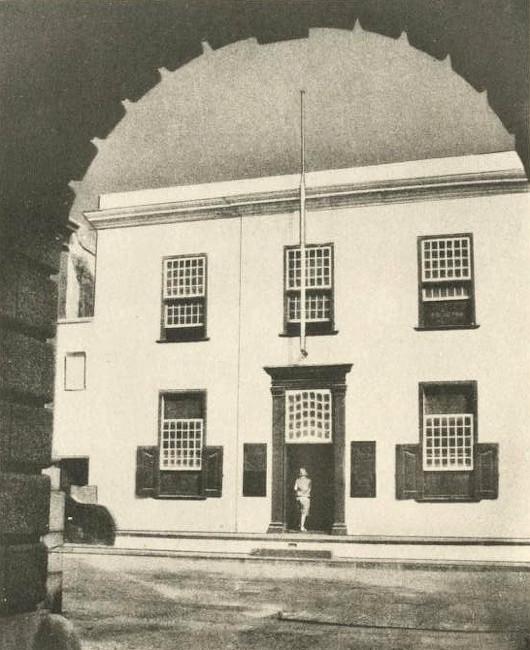
Keeromstraat 14, Kaapstad
This Cape Town house was built in 1751 for Hermanus Smuts who sold it on to Johan Jacobus Graaff, the woodworker who collaborated with South Africa’s greatest architectural duo, the sculptor Anton Anreith and the architect Louis Michel Thibault.
Thibault is believed to be responsible for the addition of the upper story and the current façade, seen above through an archway of the High Court.
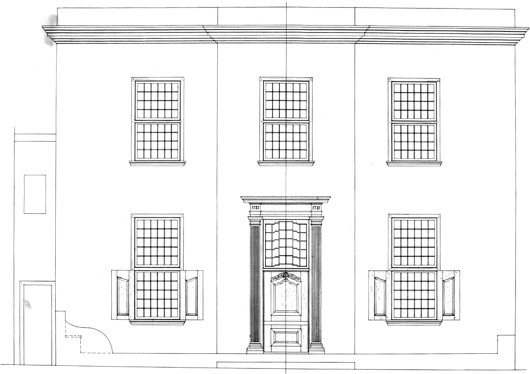
The building next door was designed by the pioneering Afrikaner architect Wynand Hendrik Louw (1883-1967) for De Nederlandsche Club te Kaapstad, the city’s club for Dutch businessmen and expatriates. Louw was also the architect of the Dutch Reformed Church at Napier in the beautiful Overberg.
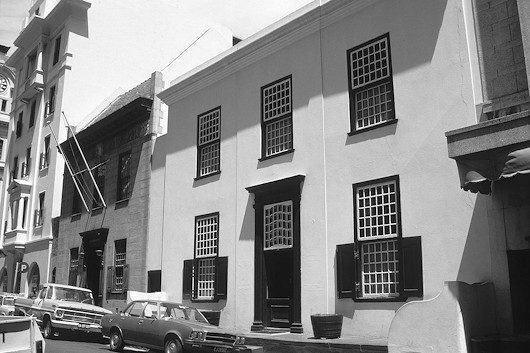
Leipzig Opera House
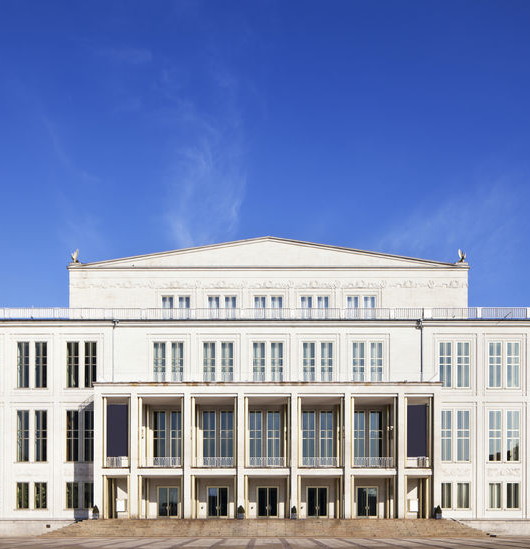
The Leipzig Opera House is the swansong of Socialist Classicism as an architectural style. The 1954 plans of the architect Kunz Nierade had to be toned down mid-construction, with some of the sculptural adornment simplified, as the official aesthetics of the German Democratic Republic shifted towards a more aggressive modernism.
While the Soviet Union provided the more well-known examples of Socialist Classicism, the Germans rather typically (but sparsely) excelled their Russian overlords. Admittedly, the quality was inconsistent: the Karl-Marx-Allee has some fine details but the overall plan leaves me cold, though postmodernists Philip Johnson and Aldo Rossi have praised it.
I enjoy the restrained classicism of this building, though the flatness of the façade leans a little towards the dull, with only the projecting portico providing a bit of comforting depth. Critics have pointed out the lack of light-and-shadow contrast during the daytime, and have tended to prefer the building’s nighttime appearance. It’s worth mentioning that the snowflake-like hanging lamps in the building’s foyer have a significant place in the design history of East German lighting fixtures (a subject about which I know now more than I ever expected).
The finality of Socialist Classicism’s end cannot more clearly be emphasised when comparing the Leipzig Opera House with the assaulting brutality of the Neues Gewandhaus concert hall (1977) across the Augustusplatz in a style we associate more closely with the DDR period. That the similarly styled Palast der Republik in Berlin — possibly the building most readily associated with East Germany’s socialist regime — has been completely demolished to be replaced by a reconstruction of the old city palace is a reminder of the hopeful possibilities we have at hand.

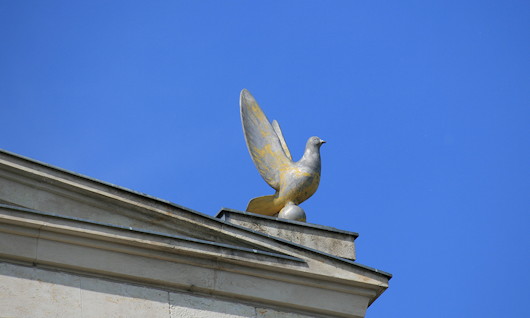
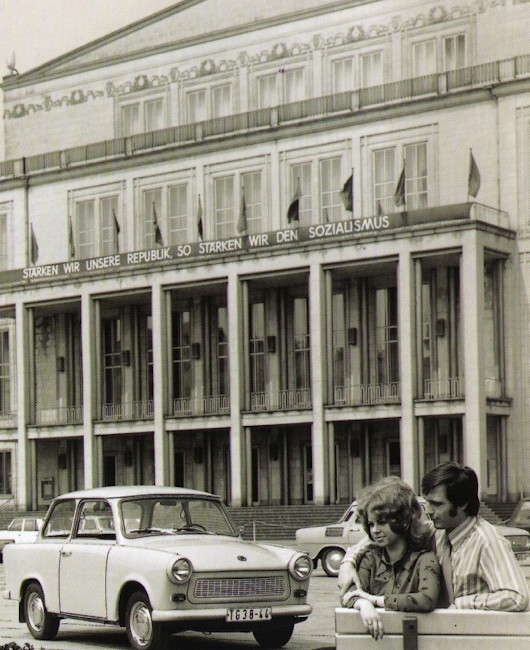
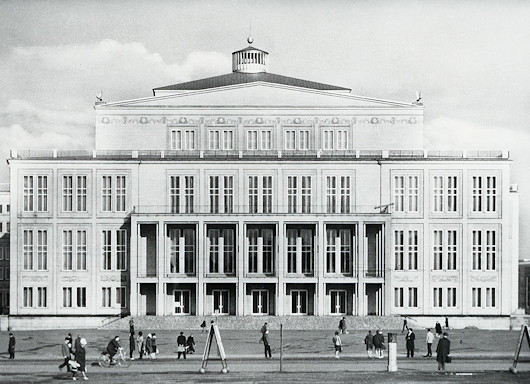
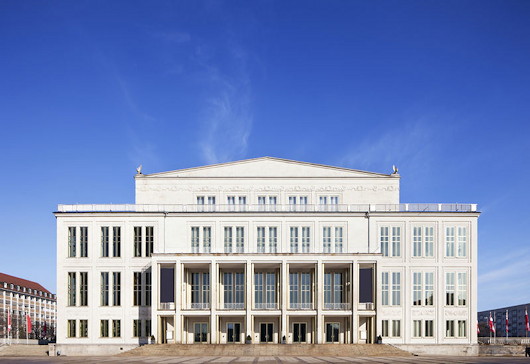
Sieg für die Schönheit
Sieg für die Schönheit
The Rova of Antananarivo
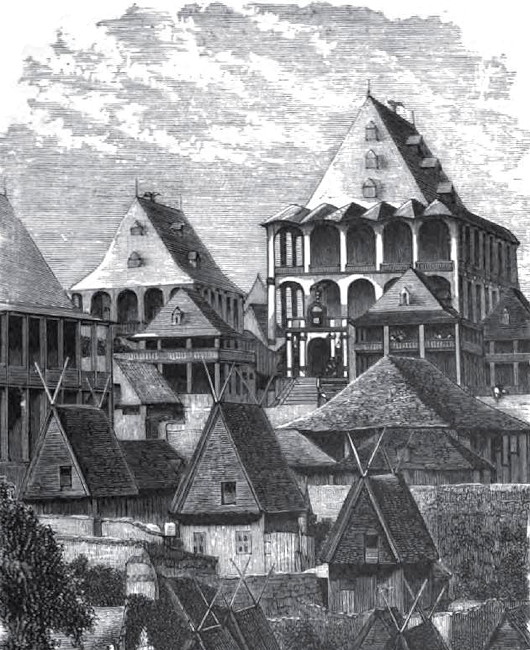
The Rova of Antananarivo
The Tranovola (left) and Manjakamiadana (right) in the Rova of Antananarivo.
The Manjakamiadana (“Where It is Pleasant to Rule”) was the royal residence, later pretentiously clad in stone by Protestant missionaries, while the Tranovola (“Silver House”) was where the nefarious Rainivoninahitriniony received foreign diplomats after the nobles’ coup of 1863.
His complicity in the supposed regicide of that year — no one’s really quite sure what happened to Radama II — eventually led to his downfall two years later. His younger brother Rainilaiarivony proved a more skilful political operator, succeding Rainivoninahitriniony as prime minister and arranging his own marriage to the last three queens of the Merina kingdom of Madagascar.
Open-minded Stellenbosch
Paul Moorcraft is a Cardiff-born journalist and academic who spent many years in southern Africa, lecturing, researching, and working. I stumbled across this passage about Stellenbosch from his 2011 book Inside the Danger Zones: Travels to Arresting Places and found it interesting (though not surprising):
I found many of my all-white students at the University of Cape Town tediously dogmatic in their supposed progressiveness. I also lectured at the Afrikaans-language university of ‘Maties’ at Stellenbosch, established in 1918 [sic, f. 1866; accorded university status in 1918] as the Afrikaner Oxbridge, where I found the students much more open-minded. Simon van der Stel, a stiff Dutch bureaucrat, founded a frontier town on the banks of the Eerste River in 1679. Van der Stel loved oaks, and the graceful boulevards he planted still adorned picturesque Stellenbosch. I spent as much time as possible in the area because of the architecture. The Cape Dutch style contains elements from Dutch architecture but is also influenced by colonial Indonesian traditions and the local environment. The most characteristic feature is the graceful gabled section built around the front door, which is flanked by symmetrical wings, thatched and whitewashed, extending on either side.
I was supposed to be using my visiting lectureship to finish my doctoral research, so I became friendly with Retha, a librarian at Maties. She was a fund of knowledge on Afrikaner culture and offered herself as an intellectual guide. My scholarly investigations soon degenerated into a three-month tour of the local wine farms, for which I am eternally grateful. We drove through the old, beautiful vineyards of the valleys around Paarl, Franschoek, and Tulbagh; then returned to eat in splendid eighteenth-century farmhouses converted to hotels.
A Horror in the Hague
The old and new buildings of the Royal Academy of Fine Arts
SINCE 1682, the Hague has been home to the oldest art school in the Netherlands, the Koninklijke Academie voor Beeldende Kunsten or Royal Academy of Fine Arts. The school has its origins in the civic corporations of the late medieval period. The Guild of Saint Luke incorporated all the artists of the Hague, and later from this group emerged a self-selecting gang of painters and sculptors who founded themselves as the Pictura Brotherhood. This fraternity in turn founded an academy of art which on its 275th anniversary was granted the royal patronage and name.
Having had previous quarters in the Korenbeurs and the Boterwaag, the Academy engaged the architect Zeger Reyers (or Reijers) to design its own building in the Prinsessegracht in 1839 (above, top). This neo-classical temple to the arts was very much in keeping with the French academic tradition which the school practised at the time, but in later years this fashion faded. Just before the Second World War, the barbarians sacked the temple and erected in its place a Bauhaus-style box (below).
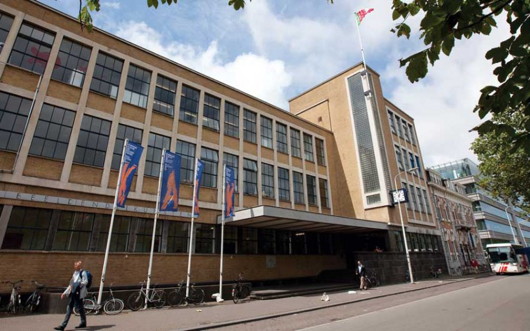
Like all too many changes, it was not an improvement. (more…)
UNHQ
United Nations Headquarters, New York
AMONG THE LEGACIES of my New York childhood is a sentimental fondness for the United Nations, and especially for the stylish swank of its headquarters at Turtle Bay in Manhattan. The name of the small neighbourhood originates (scholars tell us) not from the turtles which were once abundant upon the shores of the island and its environs but rather from a small inlet shaped, in the eyes of the old New Netherlanders, like a particular type of bent or curved blade called a deutal knife in Dutch. The woods and meadows surrounding Deutal Bay were easily rechristened as Turtle Bay once the English established their ascendancy and New Amsterdam became New York.
Over the course of the eighteenth and nineteenth centuries the tiny port founded at the bottom tip of Manhattan grew further and further up the island, swallowing up the old colonial villages like Greenwich, Bloemendal, and Haarlem, or farms like Turtle Bay, Inclenberg, and Kip’s Bay, until as today there is just one giant urban mass stretching from the Battery at the bottom tip of the island all the way to Spuyten Duyvil at the top.
While New Yorkers like to think that there is no possible competitor to the city’s status as capital of the world, there was of course a great debate over where the United Nations should be based. Geneva was an obvious candidate, as the beautiful art-deco Palais des Nations provided a ready-made home for an international organisation. The fathers of the UN, however, did not want to associate themselves so closely with the failure of the old League of Nations the Palais was built for, and so the Geneva option was nixed.
Given the shifting balance of world power, it was thought a New World site might be a wiser choice than a European location. Quebec, as I have written previously, was an obvious possibility as the city is a beautiful melange of Old World and New, and for Europeans was easily accessible by passenger liner. Australia, New Zealand, and the Pacific states, however, were in favour of San Francisco for geographic reasons to their obvious benefit, and cited the Californian city’s hosting the 1945 Conference on International Organisation which brought forth the UN Charter.
Fears that the United States would refuse to participate fully in the UN (as with the League of Nations of old) almost guaranteed that the US permanently hosting the world body in order to solidify American resolve in the UN’s favour, but the squabble over precisely where dragged on. The Rockefeller family intervened by offering to the fledgling United Nations Organisation, at no cost whatsoever, a large riparian site at Turtle Bay on the banks of the East River, largely consisting of slaughterhouses at the time. Settled then, but what would the complex look like? (more…)
Kerkplein, Pretoria
Gauteng, the province which forms the highly urbanised heart of the old Transvaal, is not my area of specialty in South Africa, enamoured as I am of the Western Cape. Johannesburg, for all its financial prowess, is one of those towns that went from a collection of tents to a major city almost overnight with the Witwatersrand gold boom.
Pretoria, on the other hand — Pretoria Philadelphia to give its original name — exudes a more detached respectability perhaps enlivened by the ceremony of its century-long status as the executive capital of a unified South Africa. And sitting at the heart of the city of jacarandas is Kerkplein — Church Square. (more…)
Shedding light on the Cape Baroque
Nuwe lig op die Kaapse barok deur Dr Hans Fransen
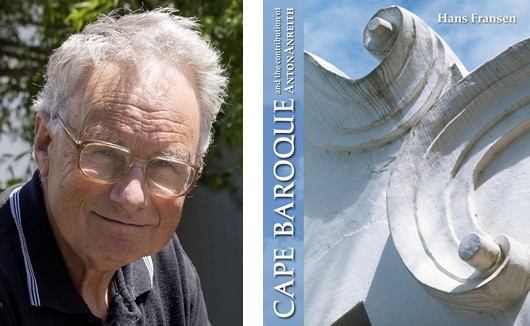
A NEW BOOK BY Dr Hans Fransen, the leading authority on Cape Dutch architecture, intends to shed new light on the Cape Baroque style through an examination of the work of the sculptor Anton Anreith. Cape Baroque and the contribution of Anton Anreith offers us the hefty subtitle of ‘A stylistic survey of architectural decoration and the applied arts at the Cape of Good Hope 1652-1800’, covering the period of the Dutch East India Company’s rule at the Cape.
The author investigates (says the publisher’s note) whether, and to what extent, the surprisingly rich body of Cape material culture can be seen as part and parcel of the international Baroque: that ebullient style of painting, architecture, and design that swept across Europe and some of its spheres of influence. After a highly interesting account of the origins of the Baroque in Italy and of its development in other parts of the world, the author concludes that ‘Cape Baroque’ does indeed form part of this. But he also points out that it has a very distinctive character of its own.
The book of 180 pages contains over 200 illustrations, mostly from the author himself, whose other works include The Old Towns and Villages of the Cape, The Old Buildings of the Cape, Drie Eeue Kuns in Suid-Afrika, and the introduction to A Cape Camera, the book illustrating the photography of early Cape photographer Arthur Elliott.
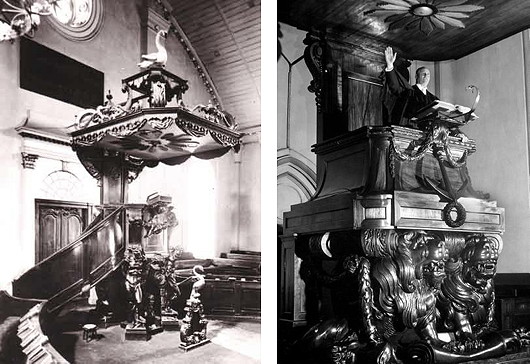
The sculptor Anreith, born in Germany at Riegel between the Rhine and the foothills of the Black Forest, was the finest and most florid artist of the Baroque in the Cape of Good Hope. His exceptional work on the pulpit of the Lutheran Church in Cape Town provoked the envy of the more prominent Dutch Reformed congregation, who quickly commissioned Anreith to carve an even more ornate pulpit for the Groote Kerk.
by Dr Hans Fransen, 160 pages, R250
deur Dr Hans Fransen, 160 bladsye, R250
Russia’s Classical Future
Design chosen for St Petersburg’s new judicial quarter
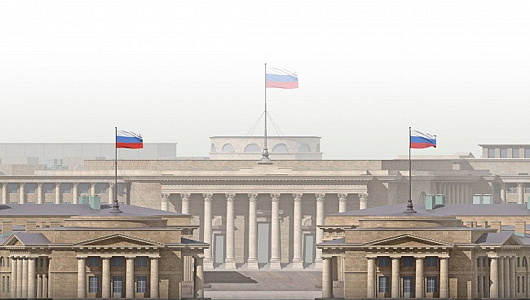
While a vast and multifacted state, the Soviet Union was nonetheless one in which power was highly centralised, not just within one city — Moscow — but even within one complex of buildings, the Kremlin. For the past fourteen years, however, a St Petersburg boy — Vladimir Putin — has been the man at the helm of the ship of state, and while Moscow is still the top dog St Petersburg is increasingly stealing the limelight. The number of commercial bodies (several subsidiaries of Gazprom, for example) moving from Moscow to St Petersburg is growing, and even a few government departments and other entities have moved back to the old imperial capital.
Among these is the Constitutional Court of the Russian Federation, which transferred to the old Senate and Synod buildings in St Petersburg in 2008. The Supreme Court and Higher Arbitration Courts have yet to make the move, however, and a scheme by architect Maxim Atayants has been chosen as the winner of the design competition for the new judicial quarter on the banks of the Neva. (more…)
Evolution of a Napoleonic Parliament
The Salle des états in the Palais du Louvre
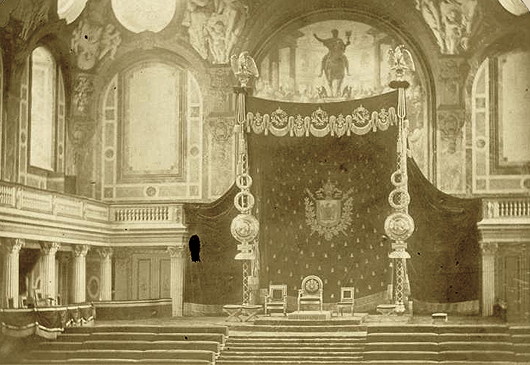
Among the numerous rituals of the ordinary visitor’s pilgrimage to Paris — trip up the Eiffel Tower, lunch at a tourist-trap café — braving the teeming hordes in the Louvre to view da Vinci’s ‘Mona Lisa’ ranks near the top. What very few of the camera-toting hordes realise is that they are shuffling through the room that once housed France’s parliament. The history of the Palais du Louvre is long, exceptional, and varied.
Originally built as a stern castle in the 1190s, the Louvre’s secure reputation led Louis IX to house the royal treasury there from the mid-thirteenth century. Charles V enlarged it in the fifteenth century to become a royal residence, while François Ier brought the grandeur of the Renaissance to the Louvre — as well as acquiring ‘La Gioconda’. In 1793, amidst the revolutionary tumult, part of the palace was opened to the public as the Musée du Louvre, but the Louvre has always housed a variety of institutions — the Ministry of Finance didn’t move out until 1983.
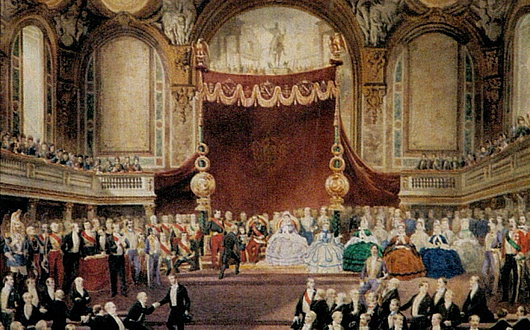
Napoleon III took as his official residence the Tuileries Palace which the Louvre was slowly enlarged towards over the centuries to incorporate. The Emperor needed a parliament chamber close at hand so he could easily address joint sittings of the Senate and the Corps législatif (as the lower house was called during the Second Empire) which opened the parliamentary year. By doing so at his residence, the Bonaparte emperor was following the example left by his kingly Bourbon predecessor Louis XVIII. (more…)
Football at S. Maria Maggiore
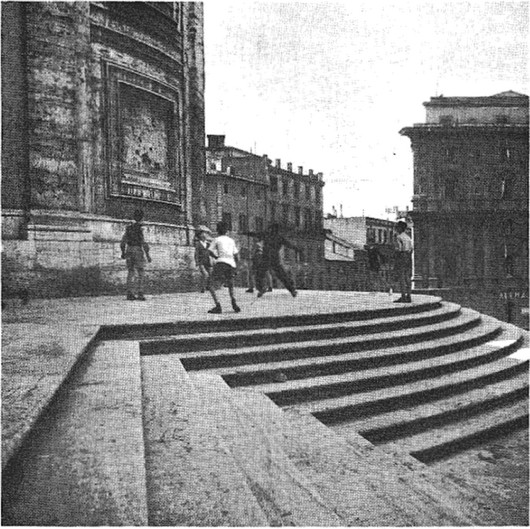
The enormous church of S. Maria Maggiore stands on one of Rome’s seven famous hills. Originally the site was very unkempt, as can be seen in an old fresco painting in the Vatican. Later, the slopes were smoothed and articulated with a flight of steps up to the apse of the basilica. The many tourists who are brought to the church on sight-seeing tours hardly notice the unique character of the surroundings. They simply check off one of the starred numbers in their guide-books and hasten on to the next one. But they do not experience the place in the way some boys I saw there a few years ago did. I imagine they were pupils from a nearby monastery school. They had a recess at eleven o’clock and employed the time playing a very special kind of ball game on the broad terrace at the top of the stairs. It was apparently a kind of football but they also utilised the wall in the game, as in squash — a curved wall, which they played against with great virtuousity. When the ball was out, it was most decidedly out, bouncing down all the steps and rolling several hundred feet further on with an eager boy rushing after it, in and out among motor cars and Vespas down near the great obelisk.
I do not claim that these Italian youngsters learned more about architecture than the tourists did. But quite unconsciously they experienced certain basic elements of architecture: the horizontal planes and the vertical walls above the slopes. And they learned to play on these elements. As I sat in the shade watching them, I sensed the whole three-dimensional composition as never before. At a quarter past eleven the boys dashed off, shouting and laughing. The great basilica stood once more in silent grandeur.
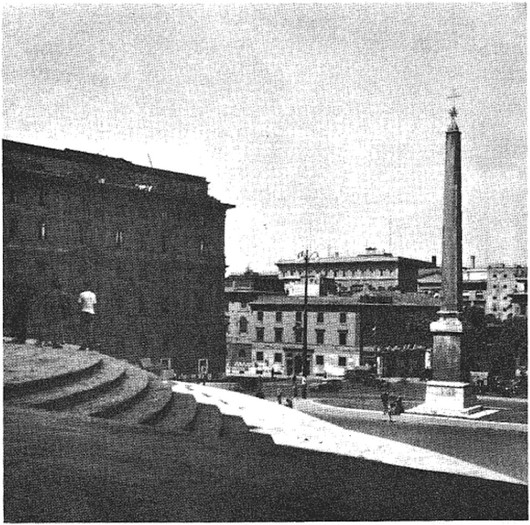
St Paul’s Gothicised
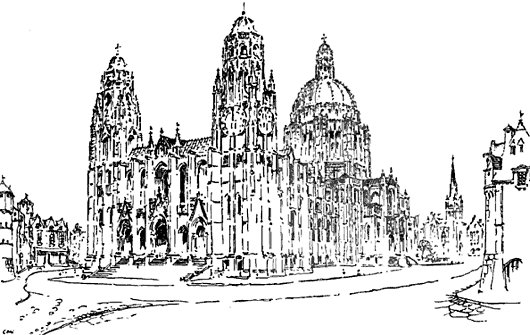
Victorian England went mad for the medieval, often neglecting or destroying buildings and structures of classical design along the way. Wren’s classical rood screen for Westminster Abbey is probably no great loss, but just imagine if his masterpiece, St Paul’s Cathedral, had been gothicised.
Just such was imagined by the architectural sketch artist C.A. Nicholson in two drawings he sent to the Architectural Record (albeit in the 1910s, not the Victorian era). Nicholson was inspired by an image printed in a previous issue of the Record showing the front of Peterborough Cathedral transformed into a classic design.
Of course before the Great Fire, Old St Paul’s was a Gothic cathedral.
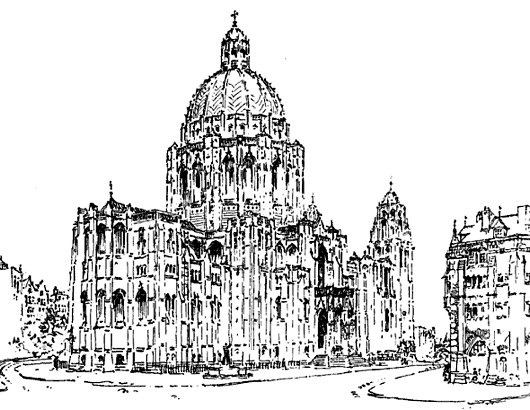
The Dome of the Custom House, Dublin
THE MOST RECENT series of the ITV detective drama “Foyle’s War”, though set in London, was filmed entirely in Dublin. (Ah, those Bord Scannán incentives!). I’ve noticed a phenomenon in which something set in England but filmed in Ireland suffers from English stereotype overcompensation. What this entails is unnecessarily sticking noticeably English ‘things’ (double-decker bus, red pillarbox) into the frame when, if filmed in England, the directors might otherwise be satisfied without these subconscious emblems reassuring the viewer that they are not in fact in the country the programme was actually filmed in.
So two characters meeting on a street of Georgian houses will have a red post box shoved into some arbitrary place on the street to remind us we’re in jolly old England. Despite this, any devotées of the Georgian style will recognise the Irishness of the houses because of the subtle yet noticeable difference between the Georgian styles of, say, London, Edinburgh, Bath, and Dublin.

Anyhow, not to reveal too much of the plot of this latest series, but Chief Superintendent Christopher Foyle is recruited into a post-war British intelligence gathering organisation. The exterior shots of the building used as this group’s headquarters is the Custom House on River Liffey in Dublin, only the show’s producers have digitally removed the building’s prominent dome, presumably in order to make it less distinctive and identifiable. (more…)
Search
Instagram: @andcusack
Click here for my Instagram photos.Most Recent Posts
- Silver Jubilee November 21, 2024
- Articles of Note: 11 November 2024 November 11, 2024
- Why do you read? November 5, 2024
- India November 4, 2024
- The Lithe Efficiency of the Old Constitution November 4, 2024
Most Recent Comments
Book Wishlist
Monthly Archives
Categories

