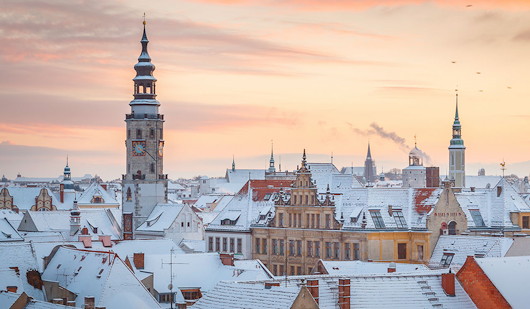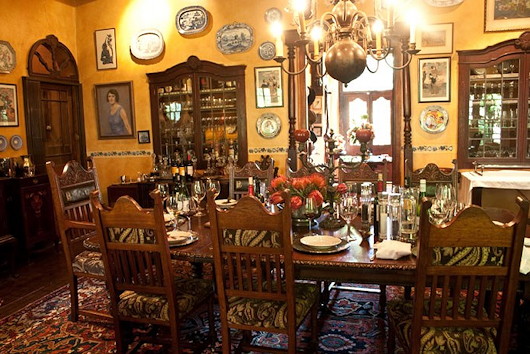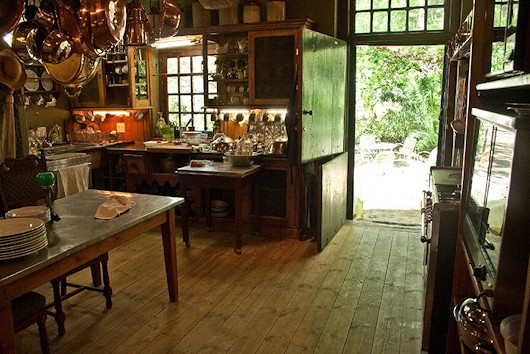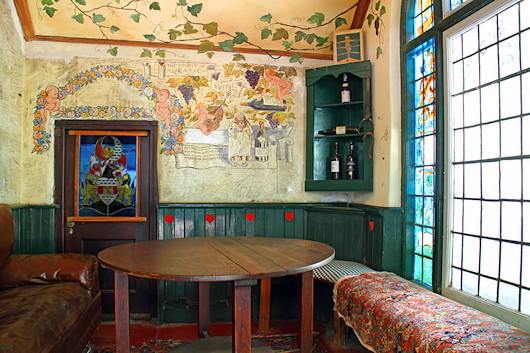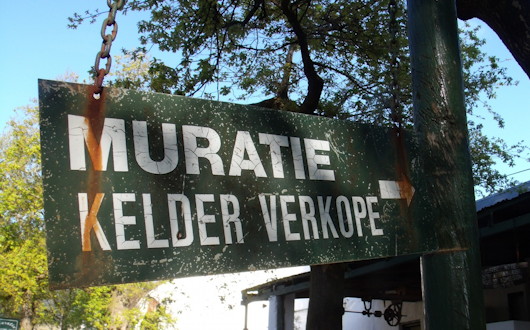Architecture
About Andrew Cusack
 Writer, web designer, etc.; born in New York; educated in Argentina, Scotland, and South Africa; now based in London.
Writer, web designer, etc.; born in New York; educated in Argentina, Scotland, and South Africa; now based in London. read more
News
Blogs
Reviews & Periodicals
Arts & Design
World
France
Mitteleuropa
Knickerbockers
Argentina
The Levant
Africa
Cape of Good Hope
Netherlands
Scandinavia
Québec
India
Muscovy
Germany
Academica
Floating an Idea for Parliament
Members of Parliament are currently battling one another over plans for the ‘restoration and renewal’ of the Palace of Westminster. One side, backed by management consultants and the Joint Committee report, say the whole place has to be shut down completely for years starting in 2020. The other, led by Sir Edward Leigh MP and Shailesh Vara MP, says if work is so urgent it should start immediately, but that both the Commons and the Lords should continue to meet within the Palace, preserving centuries of tradition and keeping up the dignity and ceremony for which Great Britain is known.
With ideas flowing back and forth, outsiders to the Westminster bubble have put forth their own ideas — the architect Anthony Delarue’s suggestion has received the most serious consideration so far — and the global design firm Gensler has weighed in with its own proposal.
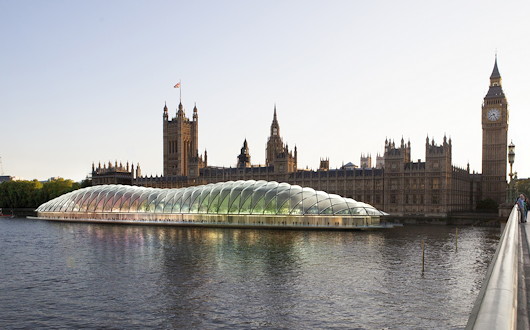
Gensler’s idea calls for a floating slug bearing a distinct resemblance to the Gherkin to be built and moored alongside the Palace of Westminster. This floating parliament would have plenary chambers for both the House of Lords and the House of Commons as well as committee rooms and other meeting places necessary to the functioning of the legislature.
While it’s a serious idea, the floating slug is not under actual consideration but is merely a conceptual exercise put out there by Gensler. Security concerns alone would lead to its rejection, not to mention worry over the hole in the historic fabric that would need to be punched through in order to access the slug. (more…)
The angel of Görlitz
An anonymous benefactor gives Görlitz half a million euros every year for the benefit of the Old Town.
24.02.2015, by MONA JAEGER, GÖRLITZ (Frankfurter Allgemeine Zeitung)
PASTOR, YOU MUST know, are there angels? He jumped up, went to a shelf, grabbed a thin brochure, and opened it. Here, says Minister Hans-Wilhelm Pietz, pointing to a photograph of the Church of the Holy Trinity, the roof was leaking, it was almost raining. And there, at the Lutherkirche, the facade was washed-out.
Four houses of God are maintained by the Lutheran church in Görlitz, between 100 and 700 years old. From the crypt to the tower there is always something to bang, grind, or sand. Sometimes this costs 500 euro, sometimes 5,000. In any case more than the 2,500 congregants contribute to the Sunday collection. “Alone, we would be overwhelmed with the neverending renovations.” But there is indeed him. Or her. An angel, at least, Father Pietz is certain.
He must be a pretty fat angel. He distributes half a million euros in the city every year — €511,500 to be exact. Not an angel as such, but a wealthy entrepreneur or someone with a rich inheritance, the Görlitzers speculate at the bakery counter or at their Stammtisch. Who else would have had so much money left for twenty years that he could simply donate to the city?
For it’s been the same game in Görlitz every year for that long: always in the first quarter, without announcement, half a million euros (formerly a million marks) find their way into the municipal coffers. It has always been a different date. This year it was 18 February. Whether the money will come next year, the donor does not reveal. (more…)
Christmas on College Green
There are some good (if brief) shots of the Irish House of Lords chamber in this Christmas ad for the Bank of Ireland, 0:35-0:45.
The former Irish Houses of Parliament on College Green in Dublin were the first purpose-built parliament building in the world, and were purchased by the Bank of Ireland after the parliament was abolished by the Act of Union in 1800.
Unfortunately a condition of sale was demolishing the elegant octagonal Commons chamber at the centre of the building, to prevent it being used in the effort to have the Act of Union repealed.
Sir Thomas Cusack (1505-1571) has the distinction of having at times served as the presiding officer of both the upper and lower houses of the Irish Parliament. From 1541-1543 he was as Speaker of the House of Commons, in which role some scholars argue he was a prime mover behind the legislation erecting Ireland as a kingdom.
In the following decade he served as Lord Chancellor of Ireland, presiding in the House of Lords, from 1551 until 1555 when revelations about his involvement in the creative finances of Sir Anthony St Leger’s viceregal regime brought about Sir Thomas’s dismissal and (temporary) imprisonment.
He returned to favour when the Earl of Sussex was appointed viceroy, but never again held high office.
Of course, all that was before this neoclassical building was erected, when Parliament met mostly in Dublin Castle.
Church of the Intercession
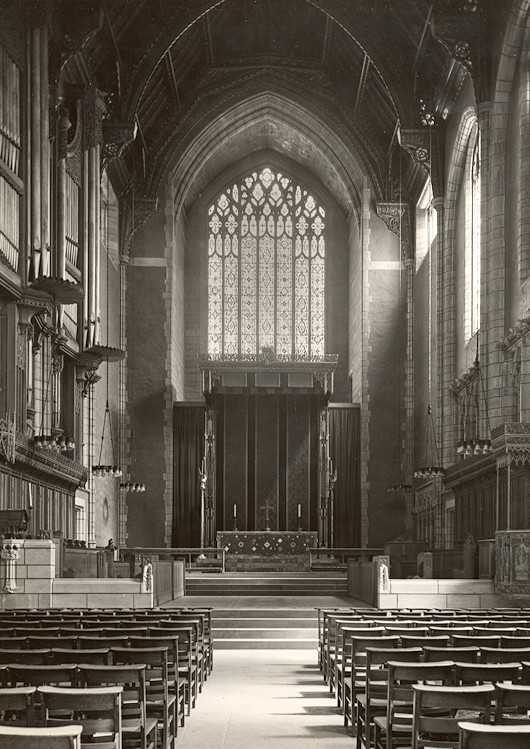
The huge and spacious interior of the Church of the Intercession, New York. One of Bertram Grosvenor Goodhue’s masterpieces; so much so that he decided to be interred in the north transept of the church.
Mendicant Architecture in Mediaeval Oxford
An interesting video from two American academics on the subject of Mendicant architecture in mediaeval Oxford, with some three-dimensional theoretical reconstructions of the Dominican and Franciscan houses in the city.
Both orders returned to Oxford in the twentieth century. The Capuchins refounded Greyfriars in 1910 and it was recognised as a permanent private hall (PPH) of the University in 1957. Its end as an academic institution was announced sadly on its fiftieth anniversary in 2007, but Greyfriars continues as a Capuchin friary.
Blackfriars under the Dominicans is still going strong, exercising a triple function as a priory of the Order of Preachers, a house of studies for the English province of the Order, and a PPH of the University of Oxford.
Wall Street
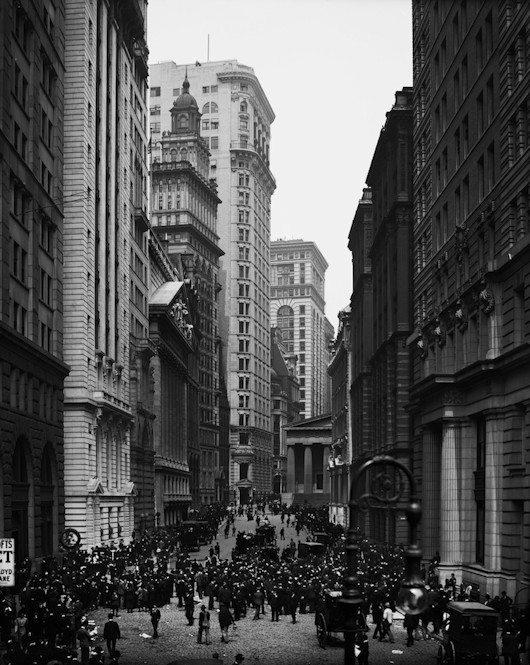
Well, actually it’s Broad Street looking down past the New York Stock Exchange to Federal Hall, which itself is on Wall Street.
Most of Broad Street was originally a canal (hence its width) but in 1676 it was filled in and laid out as a street.
Muratie
The Stellenbosch estate of the artist Georg Paul Canitz
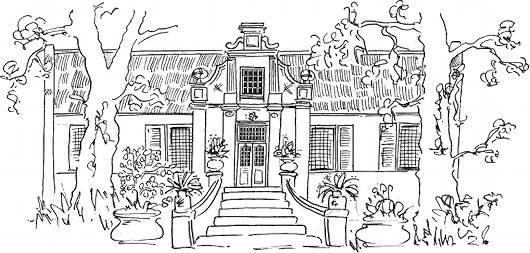
We had supper with Mr. Canitz, the painter, one Sunday night, by the light of candles in a fine Dutch candelabra, and drove back to Stellenbosch in moon light which had transformed the countryside into the most entrancing fairyland imaginable.
Great clumps of trees in unexpected places gave an eeriness to the white ribbon of road which stretched across the valley. The soft evening breeze of magic scents lulled us, and we drowsed to the hum of the car bearing us homeward.
That memory is still vivid to me so I shall turn from our Golden Road, and “…muse awhile, entoil’d in woofed phantasies.”
So the architect Rex Martienssen described a visit to Muratie, the home of the artist Georg Paul Canitz, in 1928. Canitz was a Saxon, born in Leipzig, where his parents had hoped he would pursue a military career. Both his zeal and talent as an artist appeared early on, and so he ended up at the Dresden Academy of Fine Arts. After further studies in Italy, Paris, and the Netherlands, a chest ailment drove him to the interior of Südwestafrika in 1907.
Canitz healed quickly in the dry air but could not find a cure for the striking beauty of the new world around him. His wife and children were summoned from Germany, and three years later he moved to Stellenbosch after falling in love with the “City of Oaks”.
Canitz devoted himself to his passions: riding, painting, and teaching (both at his own art school and at the University). Riding to a party at Knorhoek one day he stumbled upon the little house and farm at Muratie and was quickly enamored of the place. It wasn’t long before he had purchased it and moved his family there.
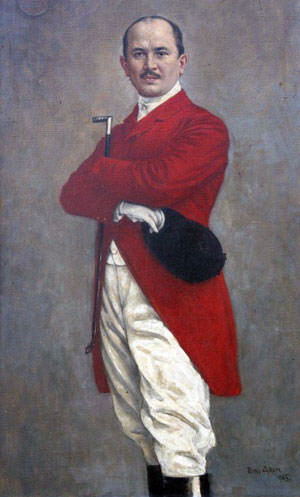
G P Canitz
At Muratie, the painter developed a further art: that of winemaking. In this he was assisted by the legendary Dr Perold — first chair of viticulture at Stellenbosch. Canitz became a pioneer of the pinot noir grapes which have since become a South African staple. Perhaps even more he developed the skills of a kind and generous host, for which he was well reputed throughout South Africa. He would welcome friends and guests — among them Martienssen and his architectural students as cited above — throughout the year. In warmer months they came for the swimming pool and the breezy stoep, while in winter a fire awaited, or perhaps a few rounds of strong drink in the Kneipzimmer.
I like to think this was Canitz’s favourite room at Muratie: bedecked with benches, the light streaming in through a stained-glass windows, and the walls covered in naturalistic painting as well as graffitied signatures and sayings in German, Afrikaans, French, and Greek.
The painter died in 1958, leaving Muratie to his daughter, who in 1987 sold it to members of the Melck family who had owned it from 1763 to 1897. (The house was first built in 1685.) I suspect Canitz would have greatly appreciated his handiwork being passed back to those who had looked after the place for many generations before him. The Melcks, unsurprisingly, have a great reverance for the history of the estate. They even go so far as to leave the cobwebs which have accrued go undisturbed and ask visitors to do likewise.
And, even today, the wine still flows!
Church of St James, Spanish Place
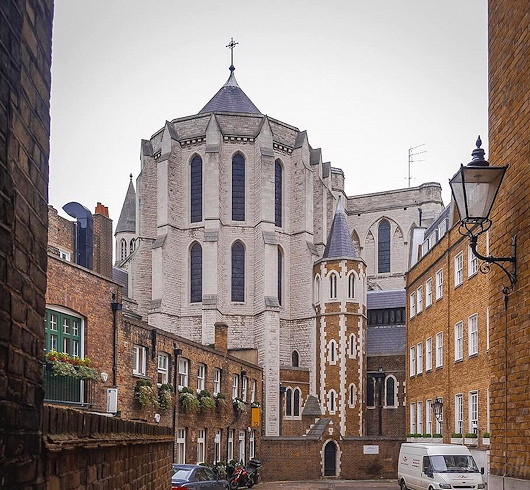
Always interesting to see a building you know well from a perspective you’ve never seen before, as in this photo of the Church of St James, Spanish Place, taken from Manchester Mews. The church somehow seems more imposing — like a great rounded keep.
A few months ago I was corralled into some favour or other that required a bit of muscle to move this there and whatnot, the payoff of which was it afforded an opportunity to explore the triforium of this Marylebone church and see the interior of the building from an entirely new vantage point.
It also meant being able to view in better detail the beautiful stained glass windows — many of them the gift of various Spanish royals, given that this parish originates as the chapel of the Spanish embassy (hence its name).
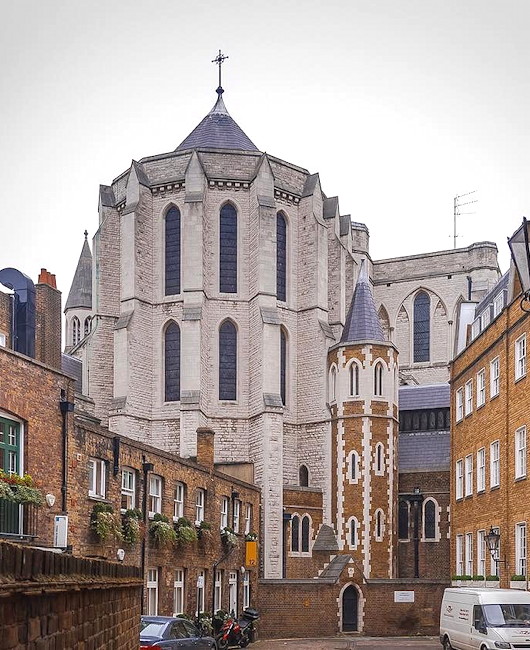
Speyer
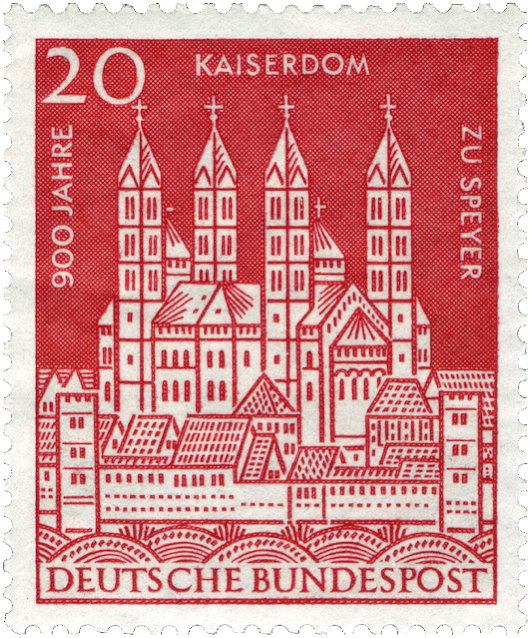
This 1961 postage stamp celebrates the consecration, nine centuries earlier, of the Imperial Cathedral Basilica of the Blessed Virgin of the Assumption and Saint Stephen at Speyer — today the largest Romanesque church still standing.
Courtyard of the Palazzo Bonagia
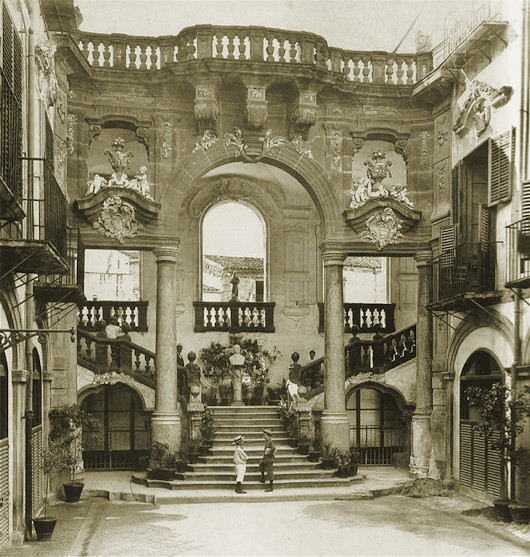
A photograph of the courtyard of the Palazzo Bonagia, the Palermo residence of the Dukes of Castel di Mirto, looking towards the rococo staircase.
The steps, columns, and balustrades are of red marble from Castellammare del Golfo, all conceived in the mind of Andrea Giganti, priest-architect of the Sicilian baroque.
The building was bombed during the last war and reduced to a shell, but thorough if slow-going restoration work began in 2009 and continues.
The Old Dutch Church of Sleepy Hollow
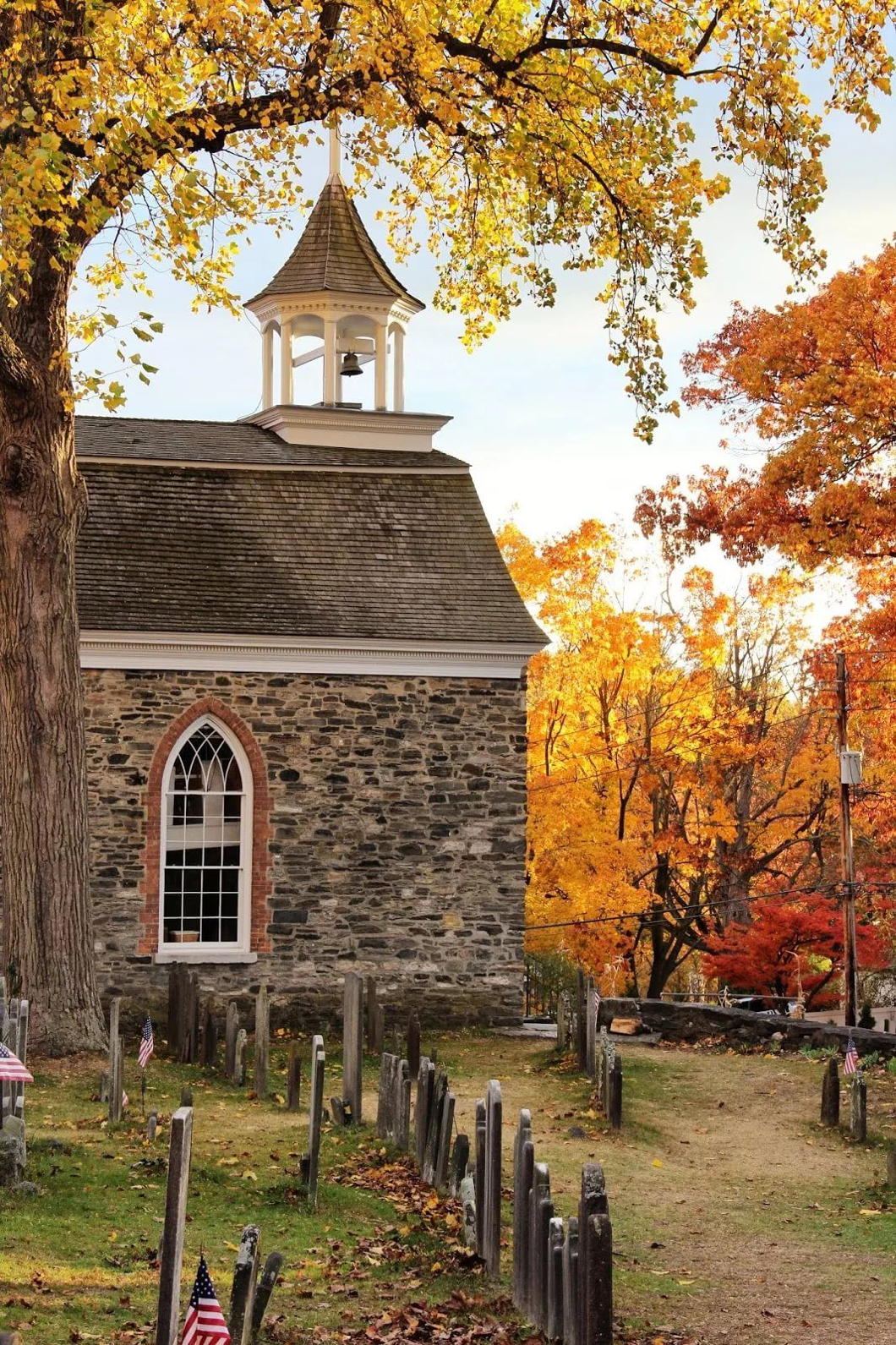
If there is any season which is plus New-Yorkaise que les autres then it must be autumn, and around the time of Hallowe’en in particular.
Thanks to the fertile imagination of Washington Irving, buried in the cemetery of the Old Dutch Church in Sleepy Hollow, the Hudson Valley is the spiritual home of this ancient Celtic feast now implanted in the New World.
The other day I dusted off the huge single-volume complete works of Irving – almost the size of an old Statenvertaling – and re-read his most famous tale, “The Legend of Sleepy Hollow”.
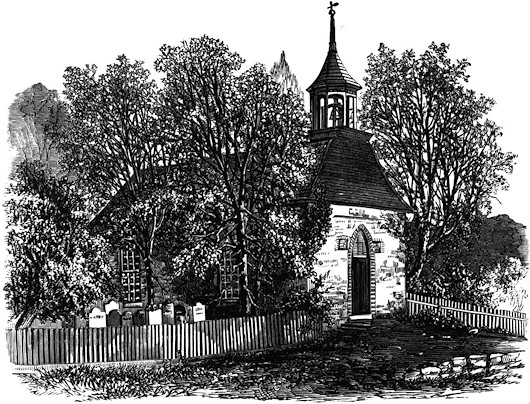
Irving describes the position of the Old Dutch Church:
The sequestered situation of this church seems always to have made it a favorite haunt of troubled spirits. It stands on a knoll surrounded by locust trees and lofty elms, from among which its decent whitewashed walls shine modestly forth, like Christian purity beaming through the shades of retirement. A gentle slope descends from it to a silver sheet of water bordered by high trees, between which peeps may be caught at the blue hills of the Hudson. To look upon its grass-grown yard, where the sunbeams seem to sleep so quietly, one would think that there at least the dead might rest in peace.
On one side of the church extends a wide woody dell, along, which raves a large brook among broken rocks and trunks of fallen trees. Over a deep black part of the stream, not far from the church, was formerly thrown a wooden bridge; the road that led to it and the bridge itself were thickly shaded by overhanging trees, which cast a gloom about it even in the daytime, but occasioned a fearful darkness at night. Such was one of the favorite haunts of the Headless Horseman, and the place where he was most frequently encountered.
The tale of the Headless Horseman is now, partly thanks to various popular reinterpretations of it, well known even outside the Hudson Valley. I remember as a wee lad growing up in that part of the world our Scout uniforms had a badge bearing the image of the “Galloping Hessian”.
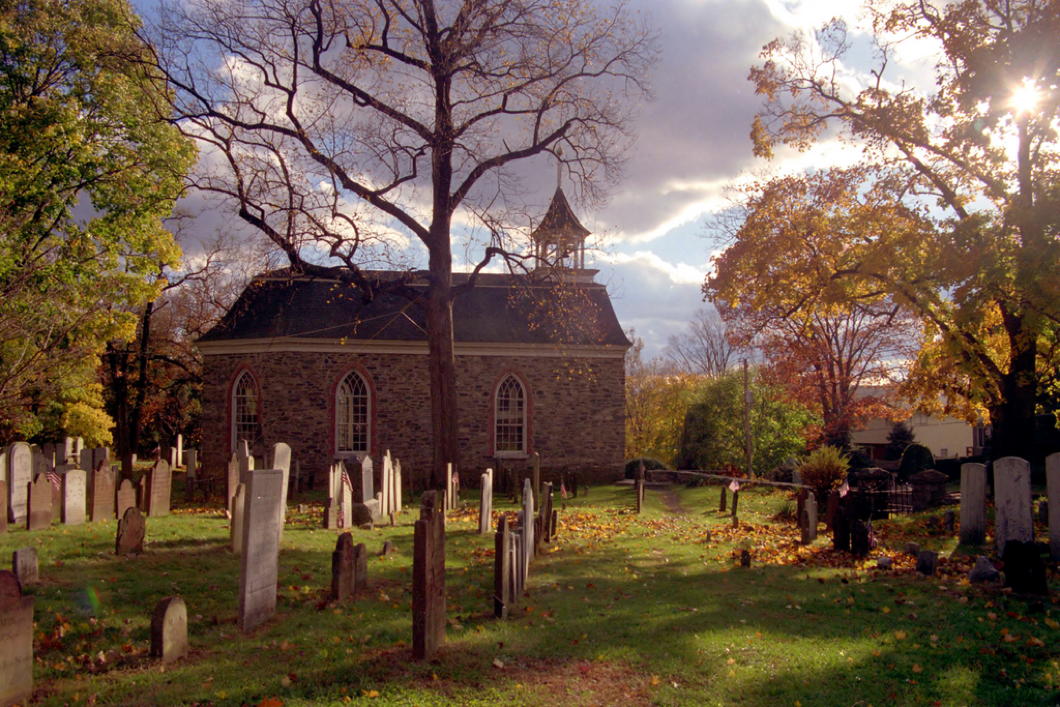
Johannes Kip’s View of London
View and Perspective of the City of London, Westminster, and St James’s Park
This view of London and Westminster is most notable for the unique perspective it takes: a bird’s eye view from above the Duke of Buckingham’s house, later acquired by the Crown and now, as Buckingham Palace, the primary royal residence.
This printing of Kip’s view, which comes up for auction soon at Daniel Crouch Rare Books, may have been printed after 1726 as it incorporates Gibb’s steeple of St Martin-in-the-Fields.
‘Decisions, decisions…’
Rather horrifyingly, one of the proposals would have erected a monumental screen closing off the forecourt, completely spoiling the view of Edward Lovett Pearce’s beautiful façade.
Luckily the Bank chose Francis Johnston to harmonise the competition designs into the building we know today.
The Wyndham Monument, Silton
The charmingly haphazard Church of St Nicholas in Silton is home to what is arguably the finest funerary monument in Dorset not in a major church.
Sir Hugh Wyndham (1602–1684) lived through the difficult time of the Civil War and was first advanced in the law under Cromwell’s military dictatorship. It was the worst of both worlds for Wyndham, as the republican authorities never trusted him while after the Restoration his comfort with Cromwell meant he was deprived of office. Still, Charles II was no small-minded man, and after a royal pardon was granted Wyndham was appointed a Baron of the Exchequer and knighted.
The monument he left behind at Silton is is believed to be the earliest work of the Flemish sculptor Jan van Nost (also known as John Nost the elder). Sir Hugh is depicted in his judge’s robes, flanked by two mourning figures believed to represent his first and second wives. (The third wife is at least represented by having her arms impaled with Wyndham’s in one of the three heraldic sheilds gracing the monument’s surrounds.)
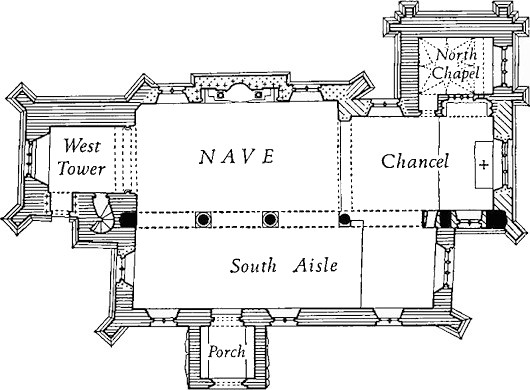
Nost’s sculpture was unveiled in the chancel of the parish church in 1692 but the Victorians thought it rather dominated the small sancutary. In 1869 a small recess was constructed in the north wall of the nave and the Wyndham monument was carefully moved there. The sculptor was also responsible for the monument to John Digby, 3rd Earl of Bristol, in Sherborne Abbey not far away, and one can see the parallels. The Earl, as it happened, married Rachel Wyndham, the younger daughter of Sir Hugh Wyndham.
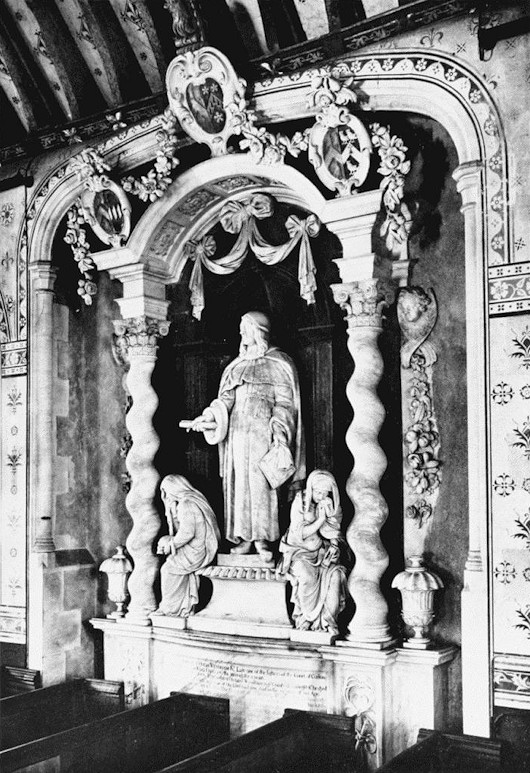
Zeist’s Zest for Traditional Architecture
The Daniel Marotplein, a residential square in the town of Zeist, provides a fine recent example of traditional architecture in the Netherlands. Designed by the TU-Delft-trained architect Diederik Six, the twenty houses surround a green square named after the Huguenot craftsman and artist Daniel Marot some of whose handiwork is in the nearby Slot Zeist.
The slot (schloss/castle/house) is associated with the Protestant Moravian brotherhood who were invited to live nearby by Cornelis Schellinger in the mid-eighteenth century, and the Daniel Marotplein takes inspiration from the two squares of houses they lived in flanking the castle. (more…)
The Spina di Borgo
The Baroque is a style of joy. It is often hailed (or derided) as the most Catholic of styles and in some sense this is true. The festivity and physicality of the Baroque reflect the God that Catholics worship — “the Love that moves the Sun and other stars” as Dante put it — but a Love made incarnate, made man, in a very real and tangible world.
The Baroque is also the style of the surprise: the corner turned to an unexpected vista or the jet of water sprinkling a king’s unsuspecting courtier.
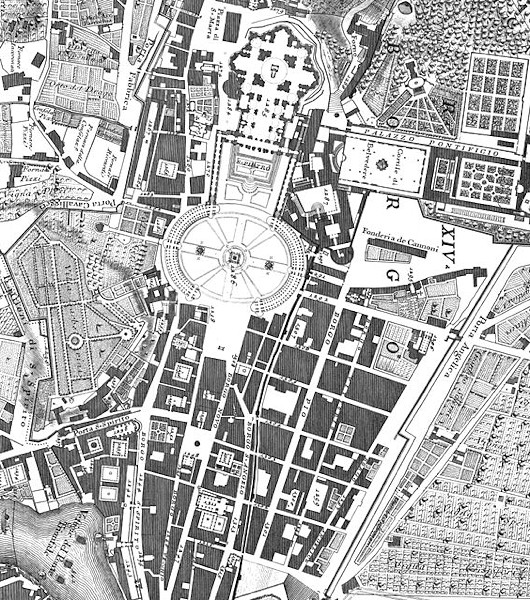
One of the most superb examples of this was the great basilica church of Saint Peter in Rome where prince, pilgrim, and pauper alike moved in a dark warren of palaces, hovels, churches, and alleyways, perhaps catching an occasional glimpse of the great dome looming as they closed in on San Pietro, finally to emerge from the shadow into the great light of the piazza.
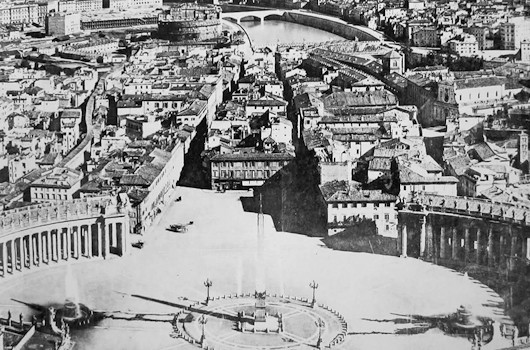
That warren of buildings was the Spina di Borgo (“Spine of the Borgo”) but this experience is now sadly lost to us since the 1930s when the Kingdom of Italy’s fascist premier Benito Mussolini decided to raze the neighbourhood. Instead we now have the long boulevard called the Via della Conciliazione, named in commemoration of the Lateran Treaty establishing formal relations between the Holy See and the Italian state.
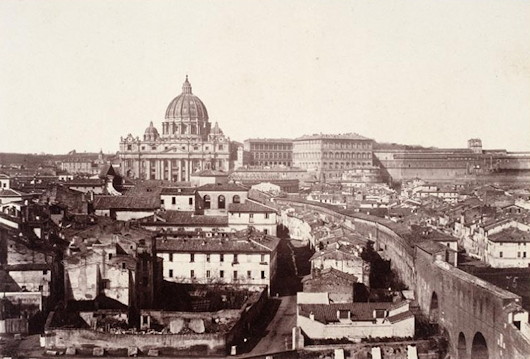
While Il Duce ostentatiously took credit for this urban crime by symbolically swinging the pickaxe beginning demolition, the concept, though flawed, was in fact an old one. Leon Battista Alberti submitted proposals during the reign of Pope Nicholas V (mid fifteenth century), and numerous other architects — Carlo Fontana, Giovanni Battista Nolli, Cosimo Morelli — drew up similar plans. The Piazza San Pietro only took its now instantly recognisable form in the 1650s when the curved flanking collonades enclosed the space like great welcoming arms superbly framing the basilica’s façade.
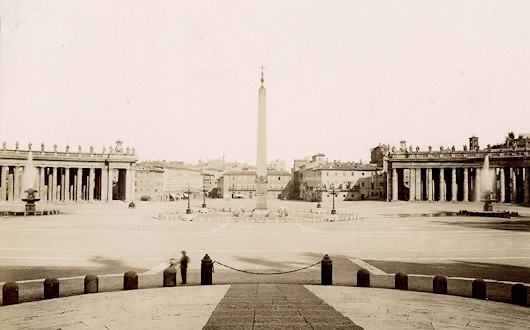
Mussolini turned to Marcello Piacentini — an accomplished if sometimes uneven architect — assisted by Attilio Spaccarelli. Piacentini favoured closing off the view from the avenue with a closed collonade, echoing Bernini’s own plans for the piazza, but was overruled.
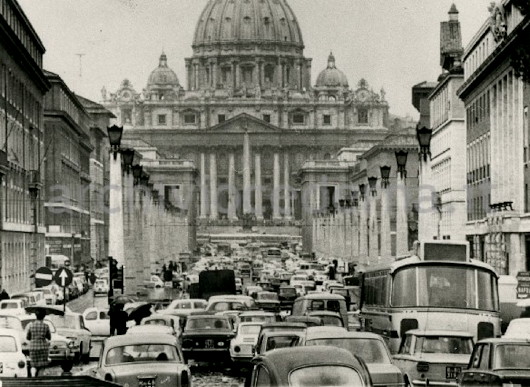
The razing of the Spina presented a problem in that the undemolished buildings left flanking the Via della Conciliazione were now mostly at odd angles to the new boulevard. Piacentini attempted to solve this by flanking the road with two rows of obelisks that doubled as streetlamps providing a line directing the viewer towards the great basilica beyond, otherwise unimpeded by any visual interruption.
Overall the construction of the Via leaves a rather boring and clinical feeling. The charm and chaos of the Spina has been replaced by a clean and dull boulevard, useful for little more than traffic efficiency and crowd control. The loss of the Spina di Borgo is mourned.
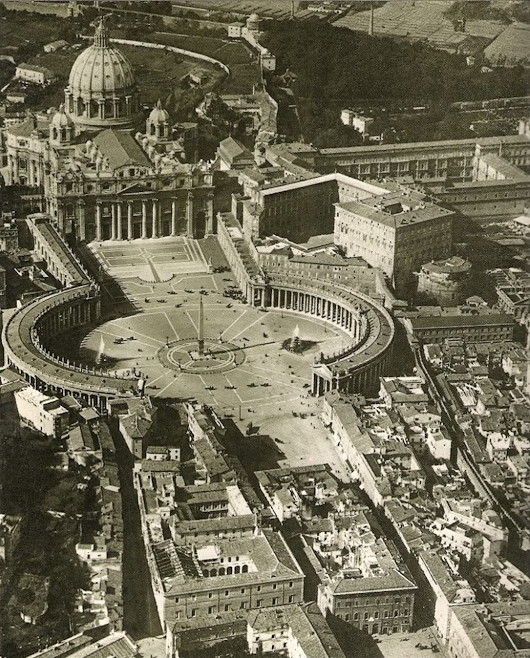
The Old Cannon Brewery
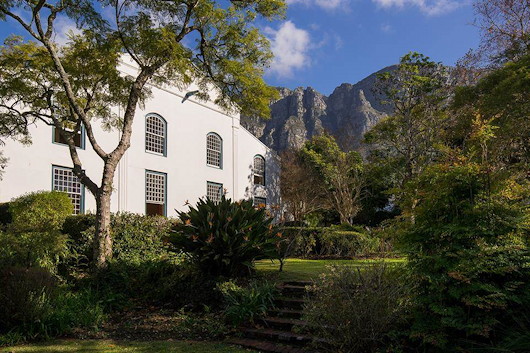
Robert Gwelo Goodman is one of my favourite South African artists whom you might recall when I introduced you to one of his paintings of the Groote Kerk in Cape Town. It’s not surprising that he lived in a unique dwelling — an old brewery in the verdant Cape Town suburb of Newlands, nestled as it is in the nape of Table Mountain.
Now Gwelo’s old brewery is up for grabs. (more…)
Die Ou Swaai Pomp
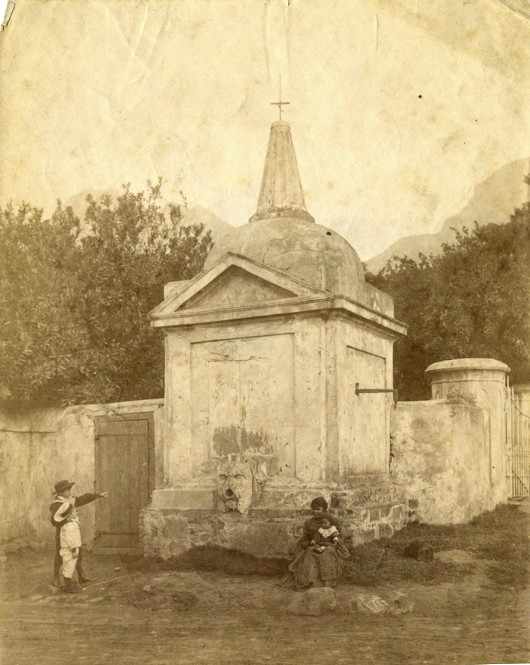
The old water pump at the corner of Prince Street and Sir George Grey Street in the Cape Town neighbourhood of Oranjezicht was part of the system created by the Swede Jan Frederik Hurling in the 1790s for his farm, Zorgfliet. This particular structure was erected at the pump site in 1812 to a design by Louis Michel Thibault, embellished with a water-sprite gargoyle attributed (inevitably) to Anton Anreith.
It was operated by swinging the wooden handle on the side to and fro, hence why it is known as a swaai, or “swinging”, pump.
The photo above is the work of the Cape photographer Arthur Elliott whose work not only documents the early architecture of the Cape but more often than not manages to do so in an artistic and evocative manner.
Elliott is especially valuable considering how many of these structures faced the wrecking ball in the intervening century since he took his photographs, though — as you can see from a Google StreetView capture below — the Old Swaai Pump is still in its place today and is a monument protected by national and provincial law.
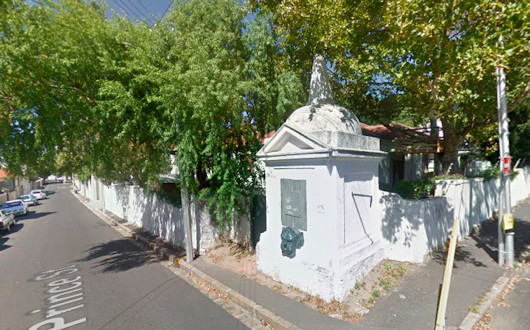
A Baroque Church Portal
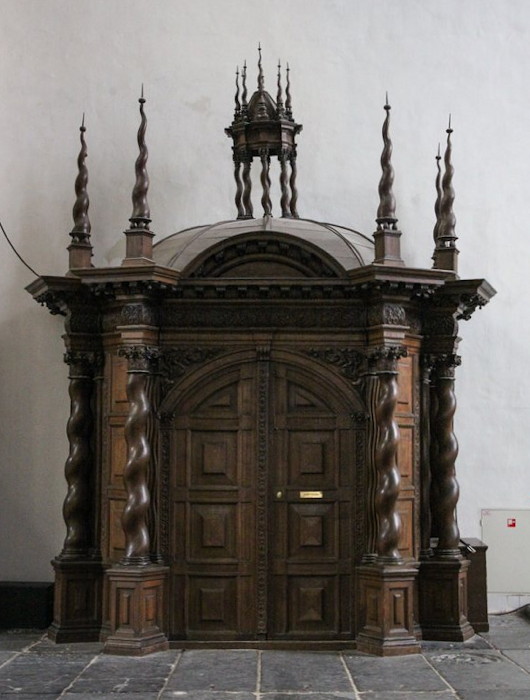
This church portal in the Oude Kerk of Amsterdam was originally in the Nieuwezijds Kapel, or Church of the Heilige Stede. That church was originally built in commemoration of the 1345 Miracle of Amsterdam, but after the ‘Alteration’ of 26 May 1578 — when Amsterdam’s Catholic city government was deposed and replaced by a Calvinist one — it and all the city’s other churches were taken over by the new Protestant administration.
In 1908 the elders of the Protestant congregation of the Nieuwezijds Kapel decided to demolish the fifteenth-century church and build a smaller one on the site, while building shops on the remainder of the site to prevent the resurgent Dutch Catholic church from building any chapel or shrine on it. This seventeenth-century baroque enclosed portal was then transferred to the Oude Kerk where it remains today.
Despite the anti-Catholicism of the Nieuwezijds Kapel elders in 1908, the Miracle of Amsterdam is still comemmorated every year on 15 March when thousands of pious Hollanders march in the evening Silent Procession (Stille Omgang). This year’s procession attracted 7,000 participants.
Michael Ellis
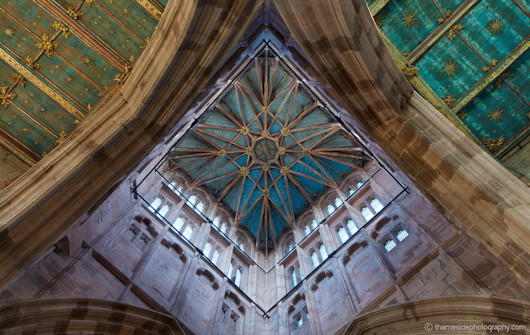
Stumbled upon the website of a firm called Thameside Media whose architectural photographer, Michael Ellis, has done some superb work in capturing English churches on film (metaphorical film, I suppose, now that the world has gone digital). (more…)
Search
Instagram: @andcusack
Click here for my Instagram photos.Most Recent Posts
- Silver Jubilee November 21, 2024
- Articles of Note: 11 November 2024 November 11, 2024
- Why do you read? November 5, 2024
- India November 4, 2024
- The Lithe Efficiency of the Old Constitution November 4, 2024
Most Recent Comments
Book Wishlist
Monthly Archives
Categories

