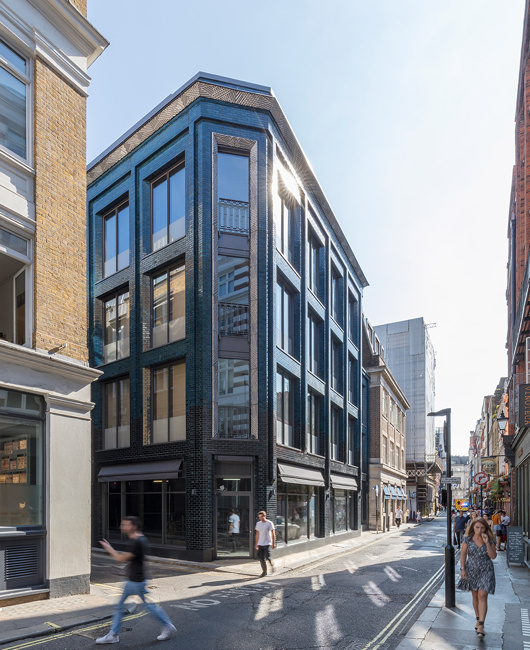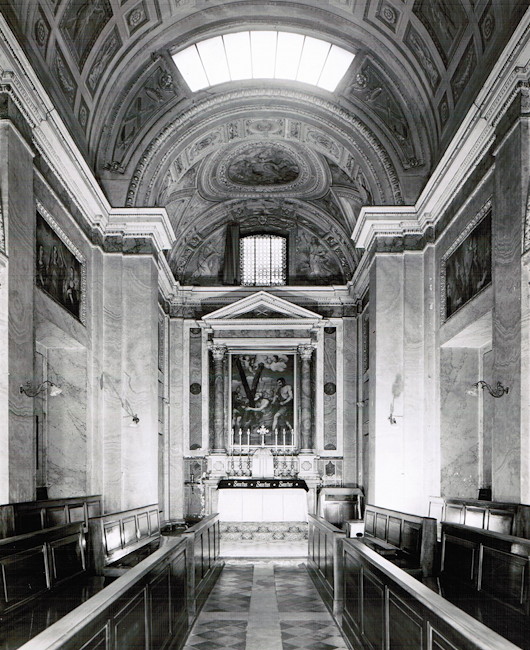Architecture
About Andrew Cusack
 Writer, web designer, etc.; born in New York; educated in Argentina, Scotland, and South Africa; now based in London.
Writer, web designer, etc.; born in New York; educated in Argentina, Scotland, and South Africa; now based in London. read more
News
Blogs
Reviews & Periodicals
Arts & Design
World
France
Mitteleuropa
Knickerbockers
Argentina
The Levant
Africa
Cape of Good Hope
Netherlands
Scandinavia
Québec
India
Muscovy
Germany
Academica
Happy New Year
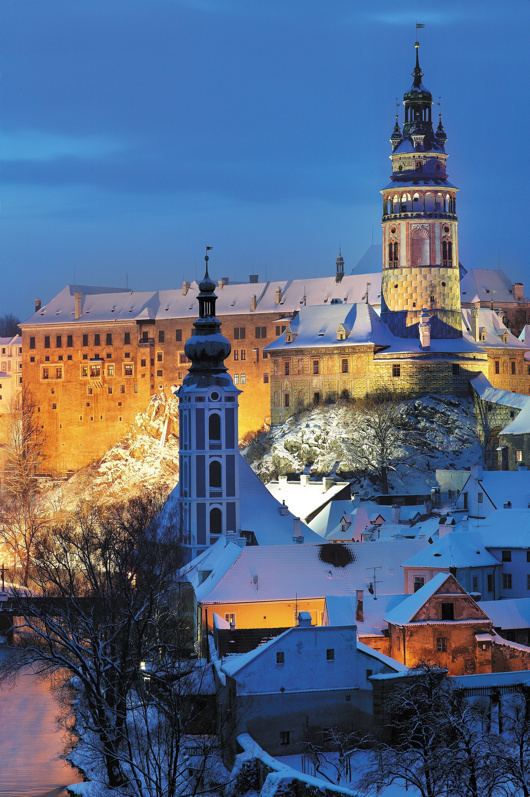
The castle at Český Krumlov (or Krummau) in southern Bohemia, as photographed in winter by Libor Sváček.
Soho Iridescent
Stiff & Trevillion’s 40 Beak Street in London
Beak Street in London is teeming with turquoise iridescence since the completion of a new office building by the architectural firm of Stiff & Trevillion earlier this year. A joint project between property investment companies Landcap and Enstar, Number 40 Beak Street has been purchased for £40 million by Damien Hirst — the canny businessman who sells dead animals in formaldehyde glass boxes. The over-27,000-square-foot building will serve as the primary London studio for Hirst and headquarters for his company, Science (UK) Ltd, in addition to housing a restaurant at ground level.
Five storeys tall, 40 Beak Street features a number of roof terraces in addition to cornice work designed by Hertfordshire-based artist Lee Simmons. The glazed bricks — “hand dipped” the architects tell us — make for a welcome change from the omnipresence of metal and glass on one end of the spectrum and cheap monotone brick on the other.
The PR hype makes much of bringing a bit of artistic and creative edge back into Soho, a neighbourhood whose final glory days have been depicted in a much-praised book by the Telegraph’s Christopher Howse. We’re not so sure.
Hype aside, 40 Beak Street is an excellent addition to the London landscape and the designers are to be commended for their fine eye for detail. Someone at Stiff & Trevillion knows what they’re doing.
Holborn Town Hall
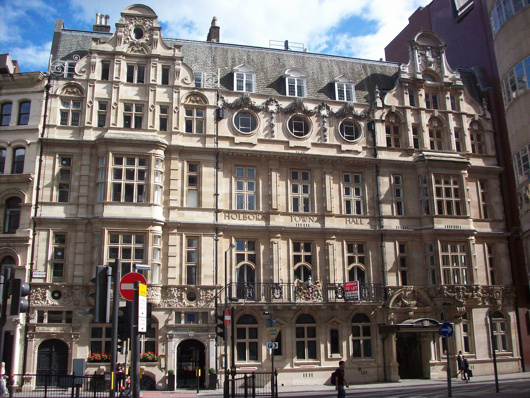
The Metropolitan Borough of Holborn was the smallest borough of London both in geography and population so perhaps it’s not surprising that its town hall was a pretty but rather humble affair. The civic pride and municipal pomposity for which this realm was once renowned are nowhere on show in this handsome building which, but for a few details, could easily be mistaken for a hotel, office building, or private residences.
Holborn Town Hall was built in stages, with the public library on the left-hand side completed in 1894 by the Holborn District Board of Works to a design by Isaacs. With the erection of the borough in 1900, a town hall was needed, and the central and right-hand sections of the building were added between 1906 and 1908 by the architects Hall & Warwick.
In 1965 the borough was merged with St Pancras to form the new London Borough of Camden. It was decided to consolidate the civic government at St Pancras Town Hall, to which the local government union members objected. To placate their ire, a bar for the use of employees was erected atop the annexe being added to the Camden (ex St Pancras) Town Hall — quickly nicknamed ‘the White Elephant bar’.
Though long sold off and converted into office space, the arms of the old borough of Holborn still grace the first floor balcony.
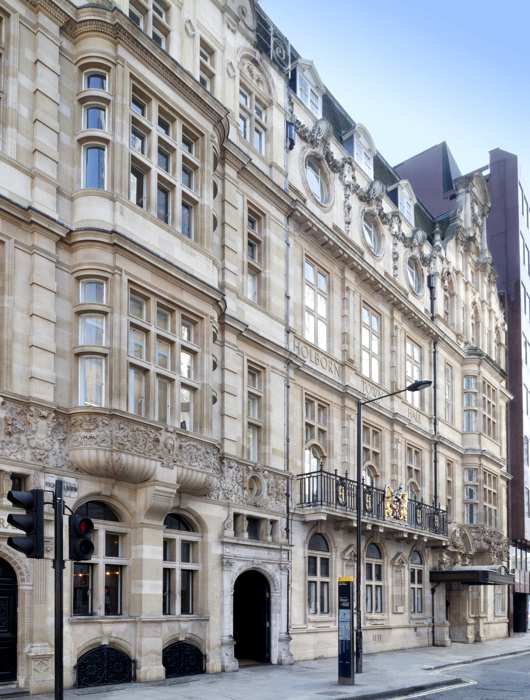
Knickerbocker Spires
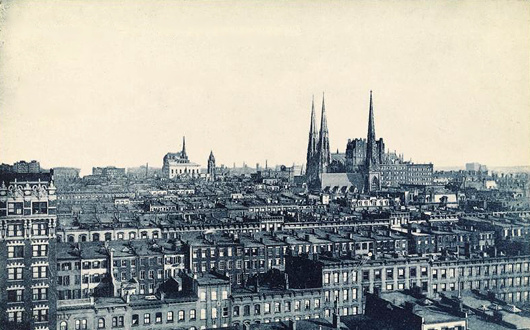
Before the age of the skyscrapers, New York’s church spires dominated the horizon and dwarfed their neighbours just like in the medieval towns and cities of the old world — as this photo from the 1900s shows.
Here St Patrick’s Cathedral holds court, with the St. Nicholas Collegiate Reformed Protestant Dutch Church poking up a few blocks down Fifth Avenue.
Slightly north on that same boulevard sits the grand renaissance palazzo of the University Club, with the spire of the Fifth Avenue Presbyterian Church poking up behind it.
Inside Governors Island
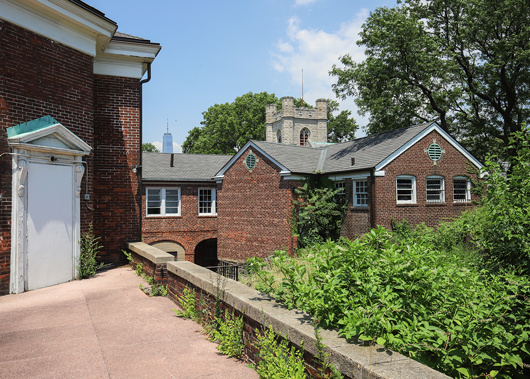
This intriguing little island in New York Harbour has always held something of a fascination for me — viz. articles previous on the subject. Aside from its interesting history there is the matter of the complete lack of foresight in ending its military use as well as the failure to imagine a future use suitable to its history and, if the word is not hyperbole, majesty.
Gothamist recently featured a new peek inside some of the abandoned buildings on Governors Island, a mere selection of which are reproduced here. (more…)
Classical New England
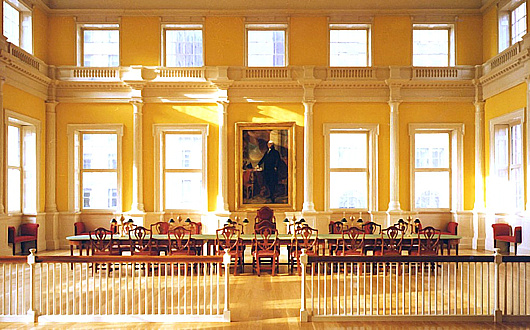
A reminder that Russell Kirk once described the piano nobile of the Old State House in Hartford, Connecticut, as:
“perhaps the most finely proportioned rooms in all America”
Given the elegant restraint and classical detail of the old Senate chamber, it’s hard to disagree.
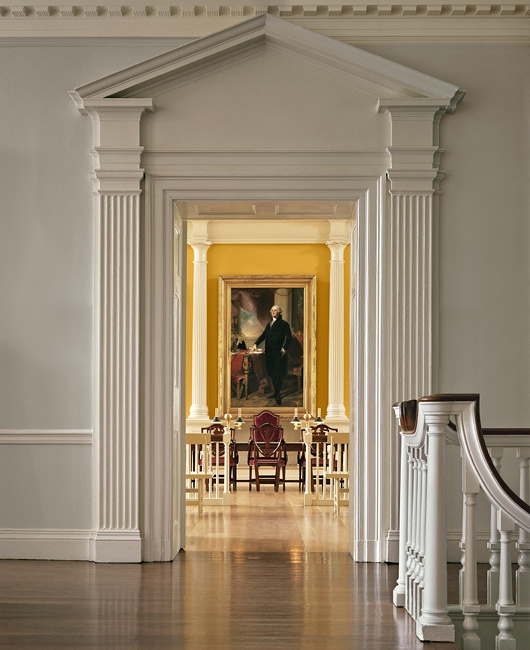
The Governor’s Room
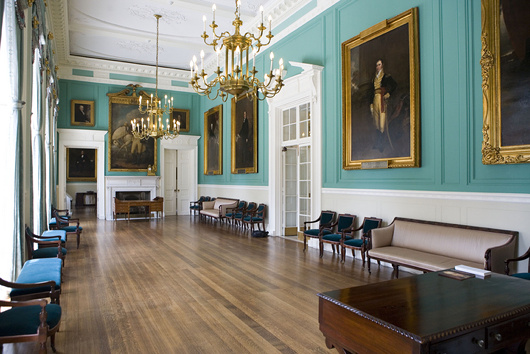
Pursuant to my post of John Bartlestone’s photographs of City Hall, I came across this photo the other day and it reminded me that this is still one of my favourite rooms in all New York. There’s something about that particular shade of green. I previously wrote about this suite of three rooms in 2006.
The above photo is by Ramin Talaie while below, in 2010, Mayor Bloomberg inspects a city flag being sent to a New Yorker serving in Afghanistan as reported by the Daily News.
The late & much-missed New York Sun also reported on the portraits hanging in City Hall in 2008.
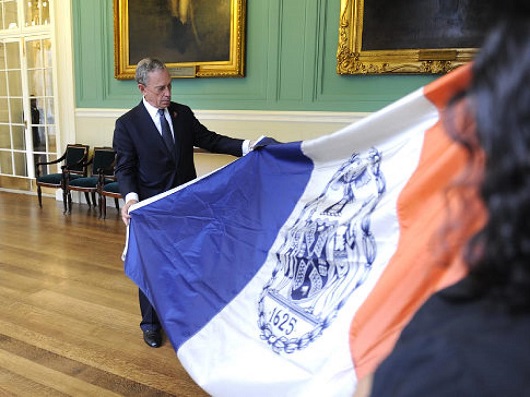
Eton College Chapel
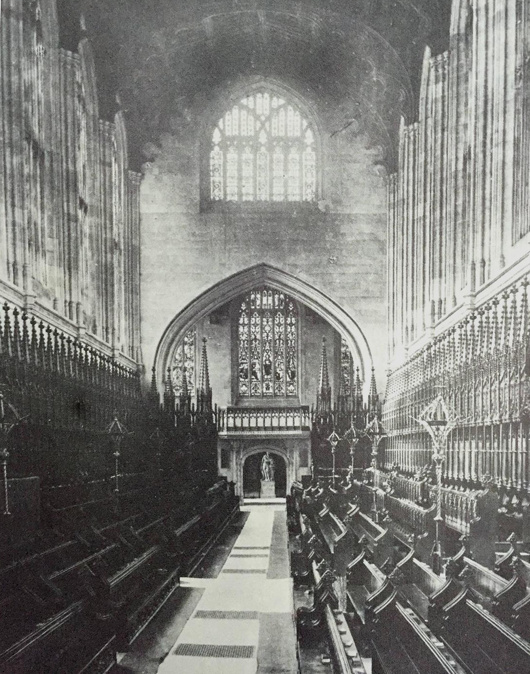
The interior of Eton’s chapel has changed markedly over the past hundred or so years, mostly so thanks to the rediscovery of the priceless medieval wall paintings which had been hidden for centuries by the choir stalls. Painted in the Flemish style in 1479–87, they were whitewashed over by the college barber in 1560 on orders from the wicked new Protestant authorities who had taken over this Catholic school.
The wall paintings were rediscovered in 1847 but it wasn’t until 1923 that the stall canopies in the photograph above were permanently removed, allowing the medieval paintings to be cleaned, restored, and permanently viewed.
In addition to this, in the 1880s (after this photograph was taken) the Great Organ was installed in the broad entrance arch between the narthex and the body of the chapel. The Victorians very handsomely painted it in the medieval fashion and it fits in rather well.
More recently, most of the stained glass was blown out by a German bomb landing in the adjacent Upper School in 1940. A decade later, deathwatch beetles claimed the wooden roof, which was then replaced by fan vaulting (of stone-fronted concrete) in line with the original intentions of Eton’s holy founder, King Henry VI.
A Chapel in Bavaria
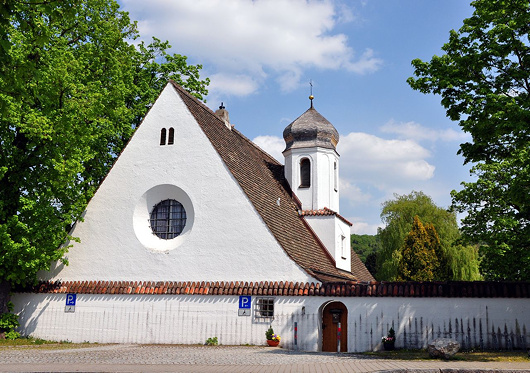
The Friedhofskapelle, or cemetery chapel, in Herrsching on the Ammersee in Upper Bavaria is a wonderful model of a small church or chapel.
It was designed in 1926 by Roderich Fick, who was a disciple of Theodor Fischer. Herr Fick participated in an expedition to traverse Greenland and joined the German colonial service in Cameroon, after the war moving to Herrsching in 1920.
During the Third Reich he was tasked with redesigning the city of Linz where Hitler had spent his childhood, but the dictator found Fick’s plans somewhat restrained, while Martin Bormann was constantly picking fights with the architect. The dominant style of the regime did not align with Fick’s preference for humble, unpretentious tradition in building design.
After the war he was sentenced to aid in the reconstruction of Munich, and also helped restore the magnificent Town Hall of Augsburg.
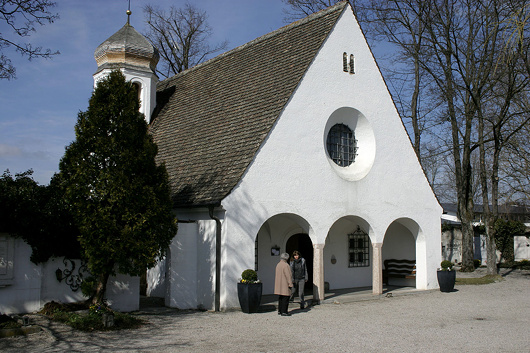
City Hall
These images of City Hall show the superb skill and eye for detail of the architectural photographer John Bartelstone — a licensed architect in his own right — and date from the completion of the most recent set of renovations in 2015.
Pretoria Philadelphia
Andries Pretorius grew up on his father’s farm near Graaf-Reinet in the Cape of Good Hope, but the Great Trek took him (and many other Boers) into the South African interior. Pretorius’s victory, against all odds, over Dingane’s Zulu forces at Blood River in 1838 was to be commemorated from that day forevermore by Afrikaner piety as Geloftedag — the Day of the Vow. When the South African Republic (ZAR) was established in 1852 the capital was Potchefstroom, but Andries’s son Marthinus founded the city of Pretoria Philadelphia in 1855 to be the new capital of the Transvaal.
The four colonies at the end of the continent were conjoined in 1910 as the Union of South Africa, with Pretoria (as it was soon shortened to) named the seat of the executive and thus the nation’s capital. The parliament met in Cape Town and the highest courts in Bloemfontein so that, in some sense, the new nation had three capitals — administrative, legislative, and judicial. As the seat of the visible sovereignty of the realm, the Governor-General, as well as the Prime Minister’s administration and cabinet, however, it was Pretoria that held precedence.
We’ve already examined Kerkplein — Church Square — at the heart of the city, but the rest of the capital is worth exploring further. (more…)
The ‘Other Modern’ in Portugal
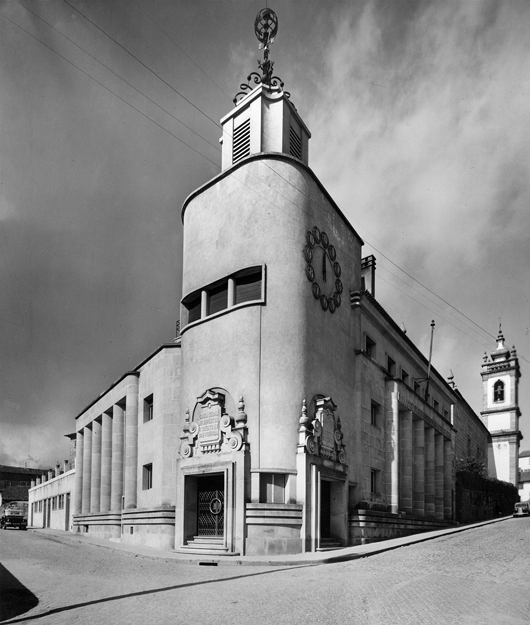
Guarda, Portugal; 1939–1942
[A] core aspiration can be discerned that runs through the entire [architectural] output of the “Estado Novo”, particularly from the second half of the 1930s. It is a catchphrase, never defined with absolute clarity and therefore tested by approximation, trial and error: the demand for a national modern style, a construction style that was at the same time contemporary and suited to the locality and/or specificity of the country. This agenda accommodated various formulations, depending on the evolution of the regime itself, the type of public building in question, the place for which it was intended, the profile of the people responsible for its appraisal and the margin granted to the architect-designer. […]
Salazarism never upheld anachronism or the practice of an archaeological type of architecture. It did not reject modernity entirely, but disliked disaggregating, standardising, stateless foreignness, embodied in its view by the architectural abstractionist internationalism (dubbed “boxes”). An alternative modernity was thus aspired to and achieved; far from being an exclusive diktat of the state, this idea of an alternative modernity pervaded the discourses of the timid specialist press, the opinions generally expressed by the civil society and the dilemmas of the architects themselves.
RIHA Journal 133, 15 July 2016
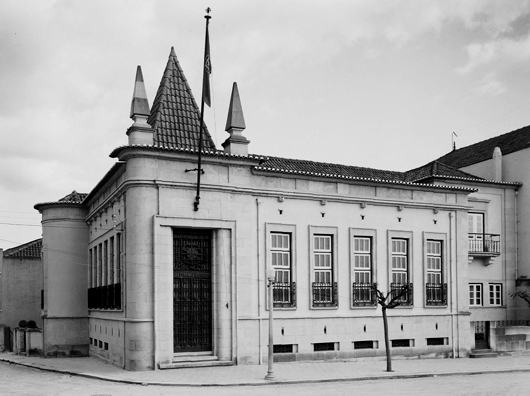
See also: The Other Modern
Lisbon
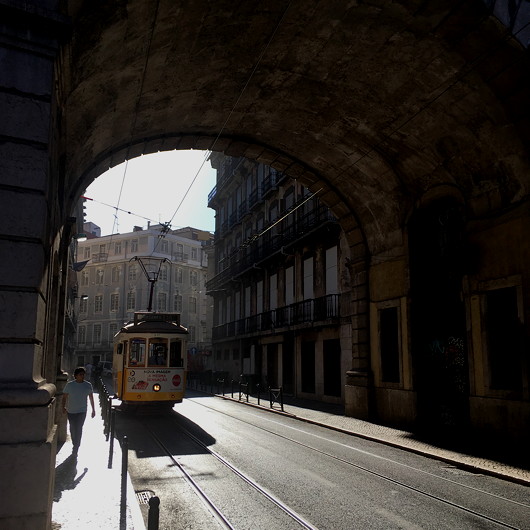
One of the finest cities I have had the privilege of visiting, only lightly touched by the grim hand of modernism.
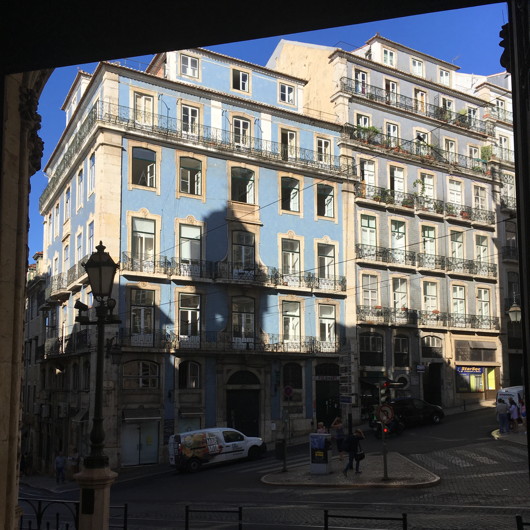

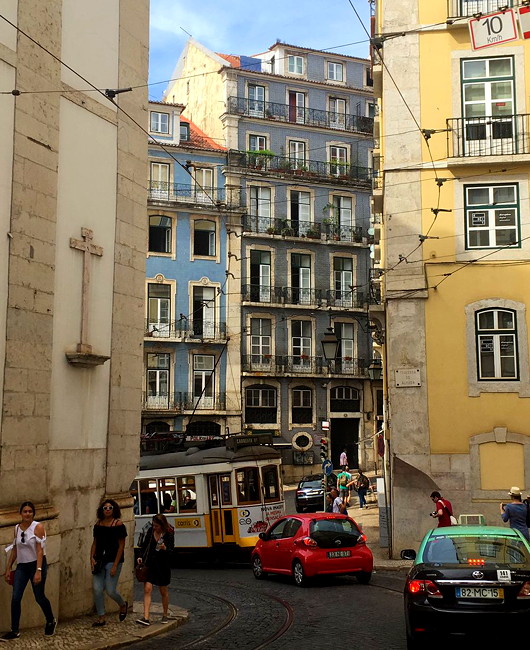
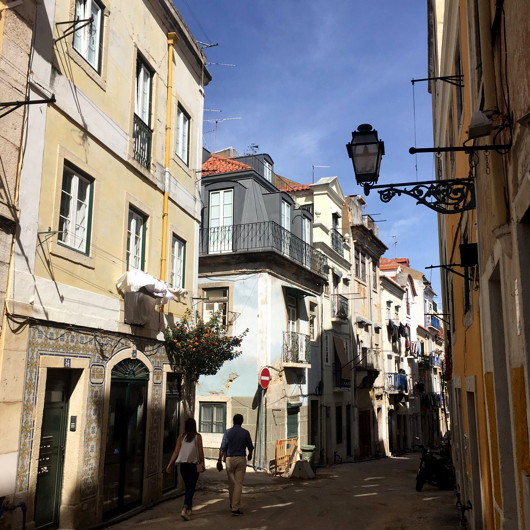
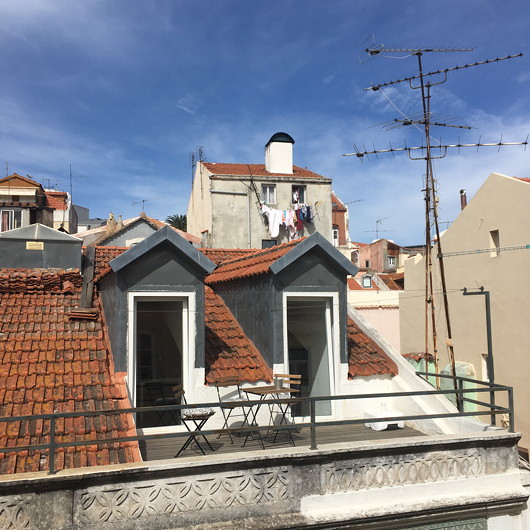
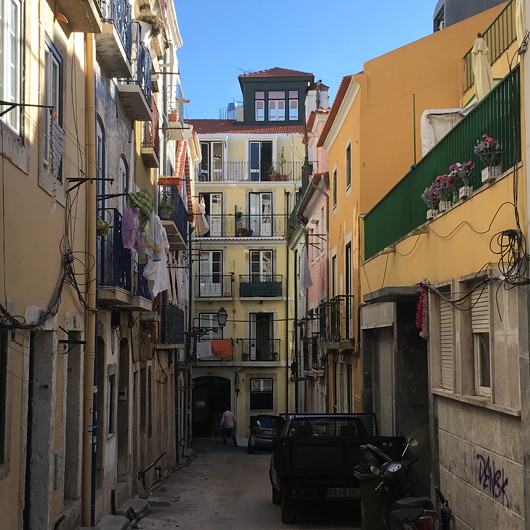
Justice in the Royal Gallery
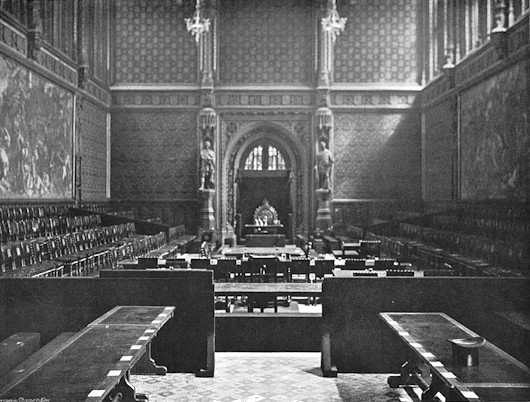
One of the great triumphs of Magna Carta was the assertion of the right of those accused of crimes to trial by one’s peers, or per legale judicium parium suorum if you insist on the Latin. For commoners this meant trial by other commoners, but for peers it meant just that: trial by other peers of the realm. It was a bit murkier for peeresses, though after the conviction for witchcraft of Eleanor, Duchess of Gloucester, (sentence: banishment to the Isle of Man) statute was passed including them in the judicial privilege of peerage.
Thanks to the ’15 and the ’45, there were a number of trials in the House of Lords in the eighteenth century, including that of the Catholic martyr Earl of Derwentwater. The whole of the nineteenth century, however, witnessed but one: the 7th Earl of Cardigan was acquitted of duelling by a jury of 120 peers. In 1901 the 2nd Earl Russell was found guilty of bigamy, and the last ever trial came in 1935 when the 26th Baron de Clifford was found not guilty of manslaughter.
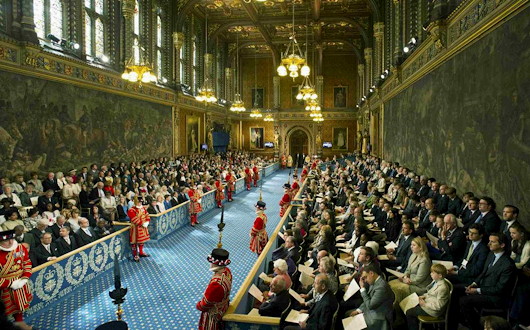
Cardigan’s trial was in the temporary Lords chamber while the last two trials took place in the Royal Gallery of the Palace of Westminster (central to current debates over renovation plans). For Cardigan’s trial the Lord Chief Justice of the Queen’s Bench was appointed Lord High Steward for the occasion, while for the final two the Lord Chancellor was likewise appointed to the role in order to be presiding judge with the Attorney General prosecuting the case.
The Royal Gallery is primarily used for the State Opening of Parliament (as above) and for the occasional address to both Houses of Parliament when important figures are invited to do so. De Gaulle was famously invited to speak here to both houses rather than in the larger Westminster Hall. It is thought that this is because the walls of the Royal Gallery feature two large murals, one of the Battle of Trafalgar, the other of the Battle of Waterloo – both British victories over the French.
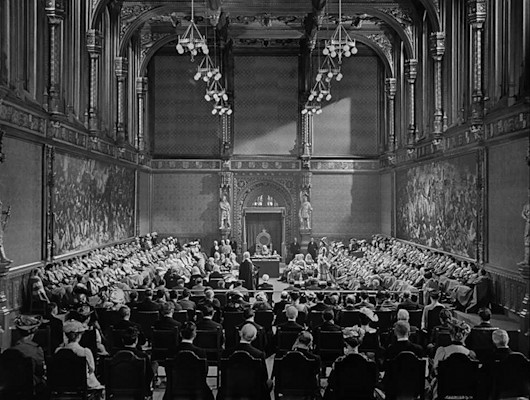
The most famous trial in the Royal Gallery was fictional. In the 1949 Ealing comedy “Kind Hearts and Coronets”, the 10th Duke of Chalfont is tried for the one murder in the film’s plotline he didn’t actually commit. Ealing Studios did a mock-up of the chamber for the occasion (above), which compares reasonably accurately with the Royal Gallery as set up for the Baron de Clifford’s trial in 1936 (below).
The Lords, however, were uncomfortable with exercising this judicial function and passed a bill to abolish the privilege in 1937. The Commons, facing more serious tasks, declined to give it any attention. In 1948, the Criminal Justice Act abolished trials of peers in the House of Lords, along with penal servitude, hard labour, and whipping.
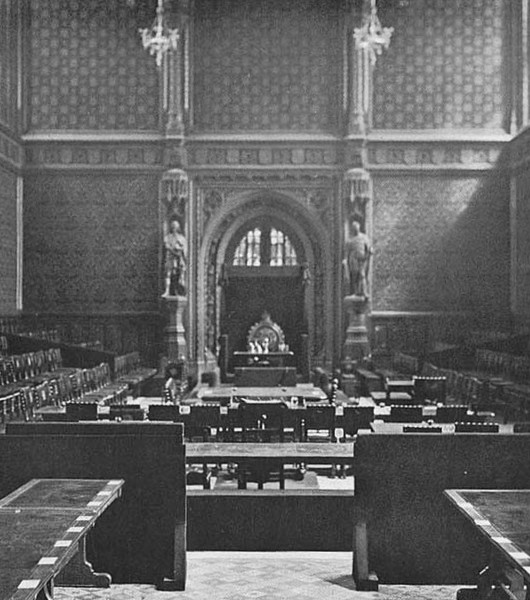
Challoner’s House
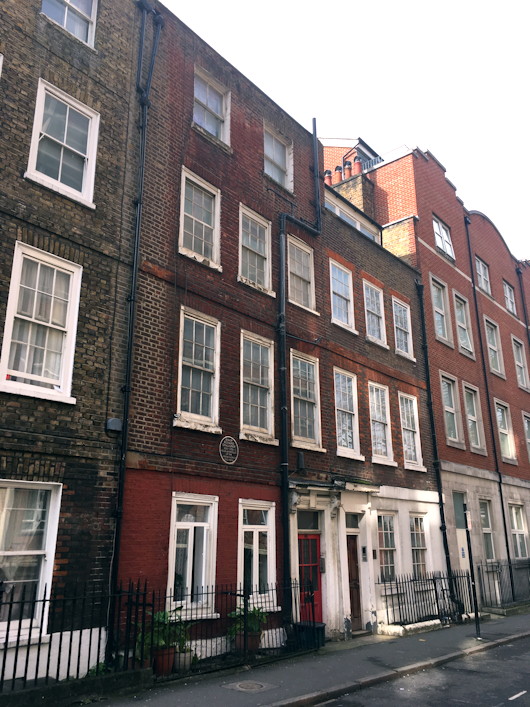
Challoner’s House — Rather humble for an episcopal palace, but such was the function of No. 44, Old Gloucester Street in Holborn during the time of Bishop Richard Challoner.
If it seems an odd spot for London’s Catholic bishop, it can be explained by its close proximity to the chapel of the Sardinian Embassy off Lincoln’s Inn Fields. At this time, of course, the Mass was still illegal and the only places Catholics in London could worship were the embassies of the Catholic nations. To protect the underground bishop, the house in Old Gloucester Street was actually rented in the name of his housekeeper, Mrs Mary Hanne.
After a perfect breakfast on Saturday morning the sun was shining so I decided the three-and-a-half miles home from St Pancras were best managed on foot. If architectural or historical curiosities are your fancy then foot is the way to travel, and so it was by pure chance that I stumbled upon No. 44. It seemed particularly appropriate that the night before a whole gang of us — Brits, Swedes, Italians, etc. — had been drinking in the Ship Tavern in Holborn where Bishop Challoner was known to offer the occasional clandestine Mass. (more…)
The Old Scots College
Via delle Quattro Fontane, Rome
Next month I’m off to Rome and the last time I was there I happened to walk past the old Scots College on the via delle Quattro Fontane. The Pontifical Scots College is probably the oldest Scottish institution abroad and certainly one of the most important, both historically and today. As Scotland’s primary seminary it has — almost literally — helped form the soul of the country, particularly during times of widespread persecution back in the mother country.
The church of Sant’Andrea degli Scozzesi (St Andrew of the Scots) was built in 1592 during the reign of Clement VIII, and early in the seventeenth century the church and neighbouring hospice were given over to the Scots College which had been founded a few years before. The seminary building itself was (I believe) built much later, in the nineteenth century after the college briefly ceased instruction due to the tumult of the French Revolution.
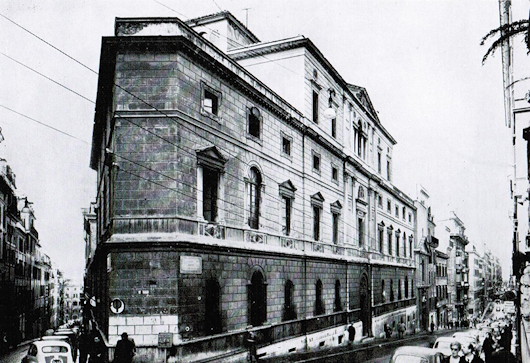
Sadly the building was not very well maintained and by 1960 it was falling apart. It was decided to sell the old college buildings in the Via delle Quattro Fontane and move to a larger site out the middle of nowhere in the Via Cassia. The move was made in 1964, and the Scots College has remained there ever since, while the old college housed a bank for many years and more recently a lawfirm.
The slums of the Louvre
We are so used to the now-familiar image of the palais du Louvre — with its central wing and flanking arms wide open to the Jardin des Tuileries — that it’s easy to forget just how recent a creation this ensemble is. The palace began as a square chateau expanding upon the site of the medieval citadel. The Tuileries it eventually stretched towards was then an entirely separate palace. In-between the Louvre and the Tuileries was a whole neighbourhood of buildings, streets, alleyways, and squares.
Henri IV built the grande galerie on the banks of the Seine connecting the Old Louvre to the Tuileries by 1610, but the Louvre we know today really only came together under Napoleon III in the 1850s.
Until that point, a slum was built right up to the walls of the Palace, and even within the old courtyard. Balzac, predicting that one day all this would be cleared, noted the slum with amusement as “one of those protests against common sense that Frenchmen love to make”. (more…)
An Hollandic Hovel
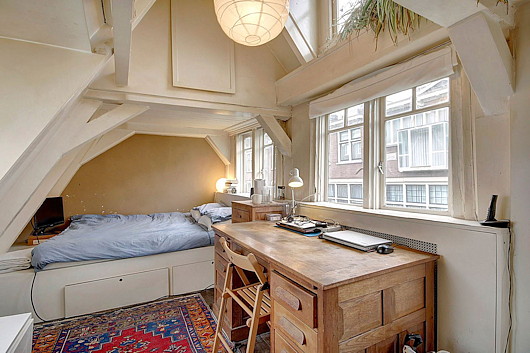
A friend sent this link to a property for sale in Amsterdam. I can easily imagine getting a lot of writing done while listening to LPs of baroque music (my latest craze) through a haze of cigarette smoke in a garret like this.
Its drawback is that it’s on an actual street — what’s the point of living in Amsterdam if you’re not on an actual canal?
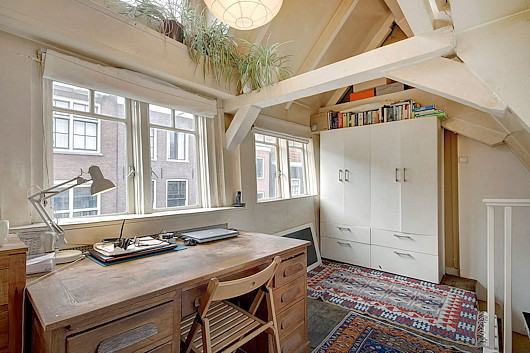
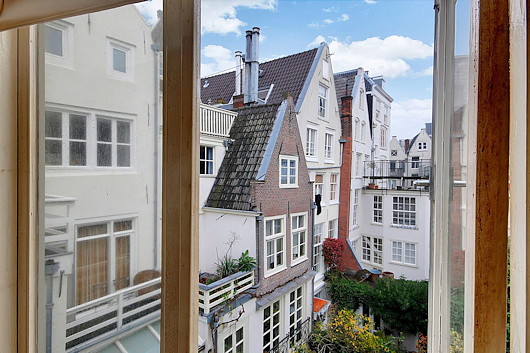
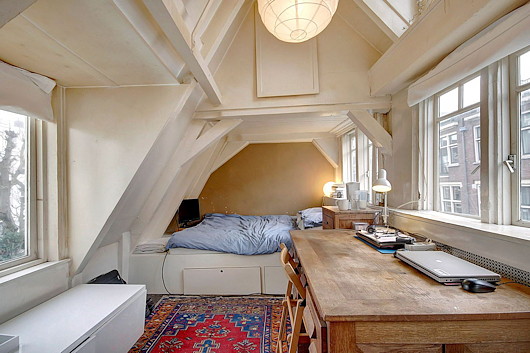
The Delarue Proposal for Parliament
Peers & MPs could still convene in the Palace during renovations
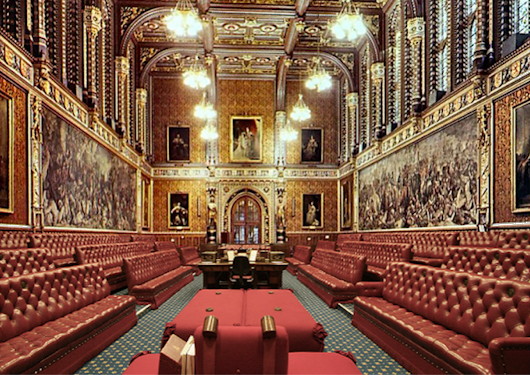
The Royal Gallery set up for temporary use as the House of Lords chamber
Credit: Anthony Delarue Associates
MPs are kicking up a fuss about the controversial proposals to shut down the entire Palace of Westminster for perhaps as long as eight or nine years. (Previously mentioned here.) The building is completely structurally sound, and on solid foundations, but the accumulation of mechanical, electrical, and technological systems over the course of the past 150 years has created a confused mess within the walls of the palace. Electrical lines compete with fibre-optic cables, telephone wires, not to mention various heating and cooling pipes, and even some lingering telegraph wires. No one’s quite sure what is what and all of it is getting older. Even just accessing it to figure out what to do requires taking the building apart — removing wood panelling, drilling through walls, etc.
Parliamentary authorities commissioned management consultants from Deloitte to come up with a number of options on how to tackle this problem, but in their Independent Options Appraisal they treated this merely as an ordinary engineering job, rather than recognising the Palace as one of the most important places in British history both medieval and modern and, importantly, one still in constant daily use.
The Joint Committee formed of members of both the Lords and Commons perhaps unsurprisingly endorsed the option Deloitte claimed was the quickest and cheapest: that the Lords, Commons, and everyone else be chucked out of the Palace entirely and that temporary accommodation be found nearby.
Further investigation by respected former minister Shailesh Vara MP suggested that Deloitte had failed to take into account that any VAT costs on this major project go back into the Treasury anyhow, and that there was a failure to account for the loss of revenue if the Lords are moved into the government-owned Queen Elizabeth II Conference Centre nearby. The QE2 is a profit-making venue popular with private clients, after all, and deploying it towards full-time legislative use will mean another significant loss for the Treasury. Meanwhile, in the courtyard of Richmond House on Whitehall, £59 million would be spent on building a new chamber for the House of Commons. This would be a permanent ‘legacy’ structure even though once the renovations to the Palace are complete there would be no use for it whatsoever.
The architect Anthony Delarue, having been taken on a tour of the Palace’s working underbelly by the engineers from the Restoration and Renewal programme, came up with an alternative proposal. Looking at the structure of the House of Lords chamber and the adjacent Royal Gallery, he realised that these two rooms could be maintained and occupied, with temporary services (electricity, heating, etc.) run from external sources. This would allow the renovation team to shut down the Palace’s systems entirely and re-do them completely, while the spaces in mind would still be able to be put to use. The Commons could then meet in the Lords chamber (as the wartime precedent suggested) and the Lords could meet in the Royal Gallery. Or indeed vice versa depending on the wishes of both Houses.
The advantages of this are no need for taking up the QE2 conference centre (with consequent loss of revenue for the Treasury) and no need to waste tens of millions on a temporary-but-permanent Commons chamber in the courtyard of Richmond House. In addition, both houses would be allowed to maintain their presence in the Palace of Westminster, in accommodation suitable to the traditions of the “Mother of Parliaments”.
Of course, the Restoration and Renewal programme ran a “high level review” of Delarue’s proposals and pooh-poohed the whole idea, amazingly claiming that it would probably cost £900 million more than the Deloitte option the Joint Committee preferred. Anthony Delarue has now written some comments responding to this review, pointing out that it relies on outrageously pessimistic estimates of timing, assumptions that are beyond the worst-case scenarios of project management.
MPs were expected to debate the matter last month, but the campaign organised by Sir Edward Leigh MP and Shailesh Vara MP has found considerable support among other Members of Parliament and it is believed the powers that be are looking for a delay. The Government have promised a free vote on the issue when it comes up for debate, which may very well be before the end of February.
● Anthony Delarue Proposal
● Deloitte Independent Options Appraisal
● Joint Committee Report
● High Level Review of Delarue Proposal
● Anthony Delarue Response to High Level Review
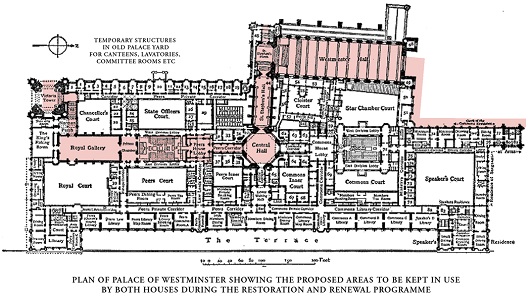
Credit: Anthony Delarue Associates
Holy Trinity Kingsway
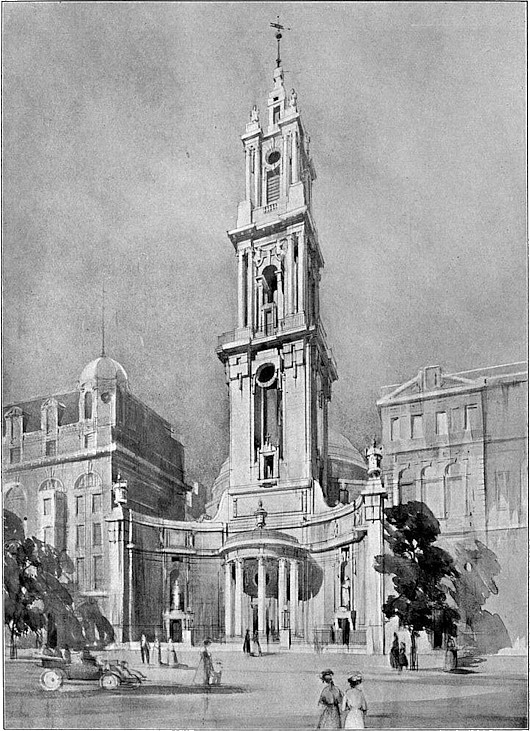
Holy Trinity, Kingsway
Not much information is available about this church. The architect was John Belcher but the ambitious tower was never built, nor was there much money to complete the interior.
After it was made redundant in the 1990s the church was demolished — except for the façade so obviously influenced by Santa Maria della Pace.
Search
Instagram: @andcusack
Click here for my Instagram photos.Most Recent Posts
- Silver Jubilee November 21, 2024
- Articles of Note: 11 November 2024 November 11, 2024
- Why do you read? November 5, 2024
- India November 4, 2024
- The Lithe Efficiency of the Old Constitution November 4, 2024
Most Recent Comments
Book Wishlist
Monthly Archives
Categories

