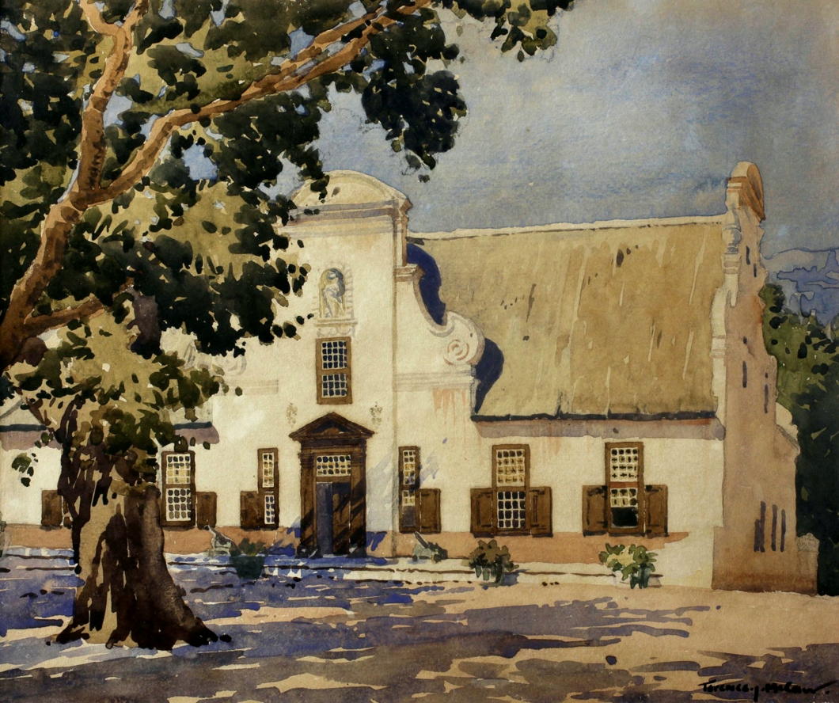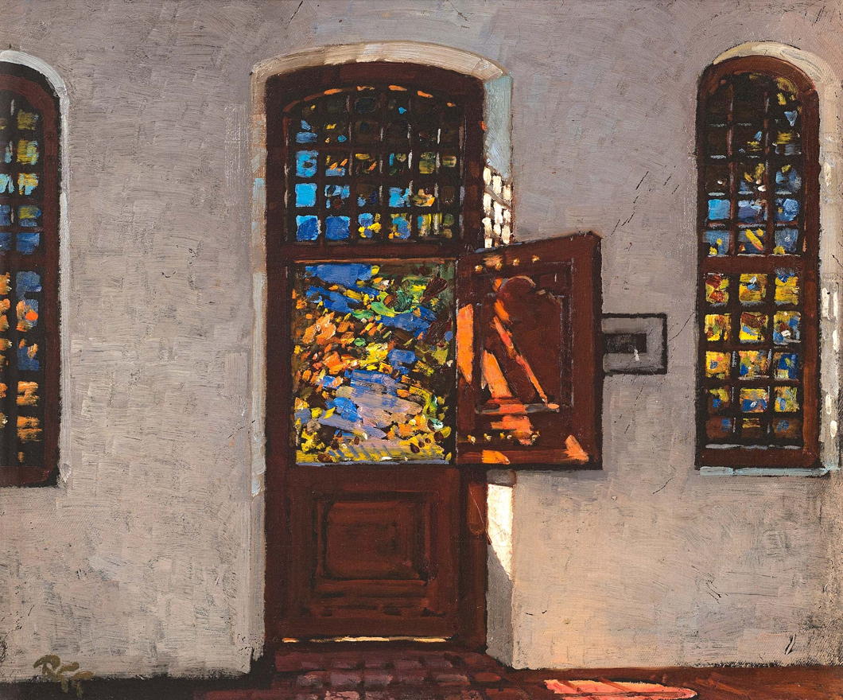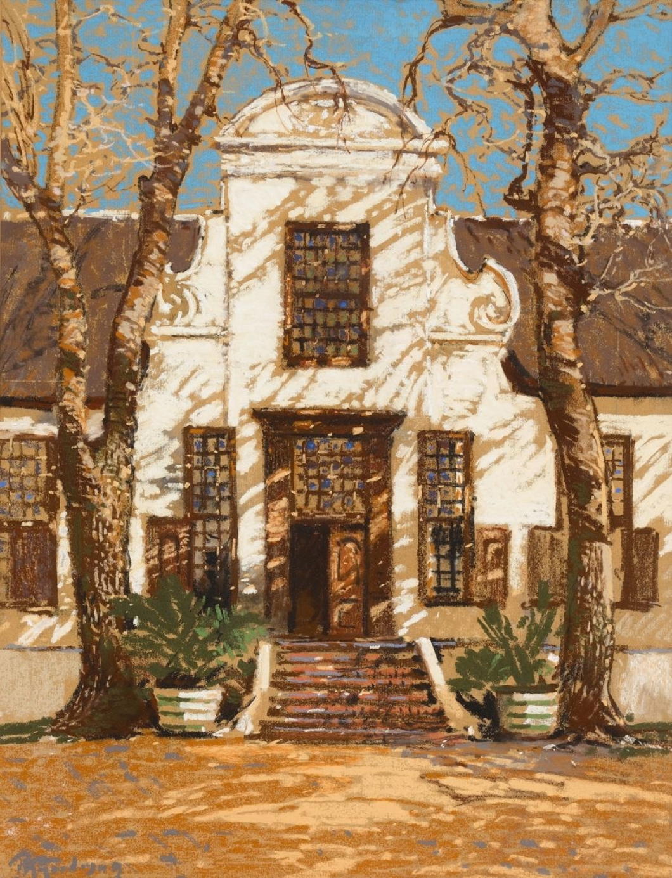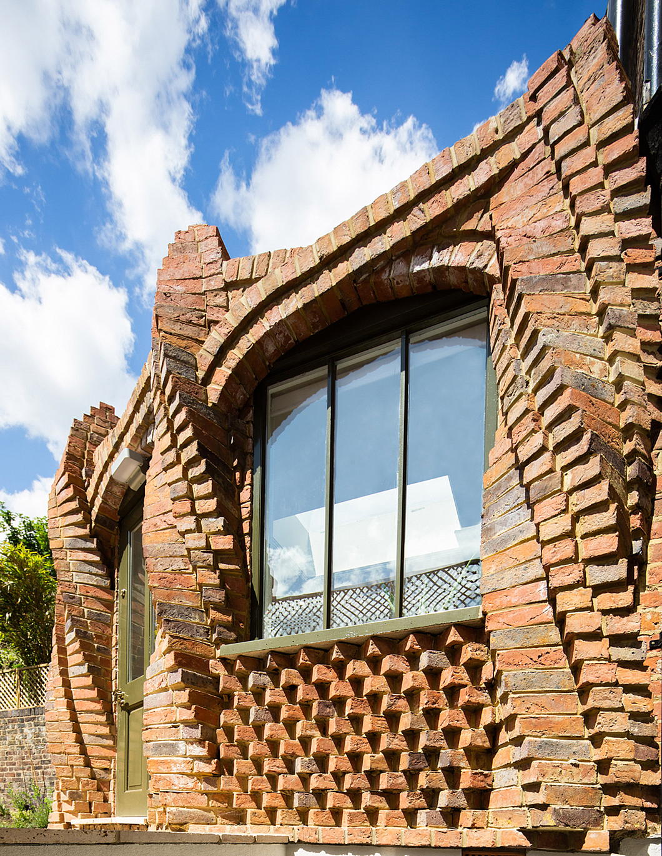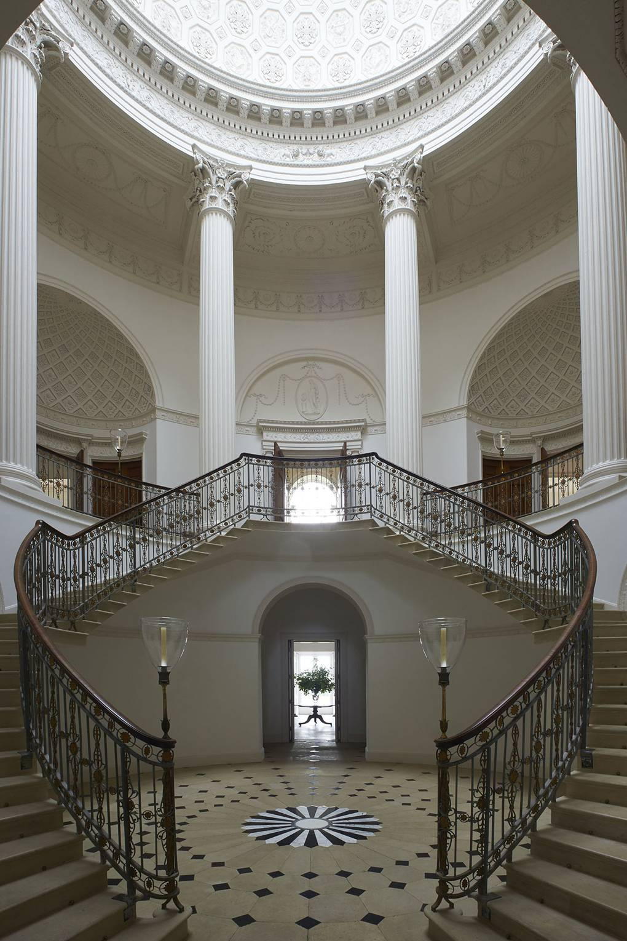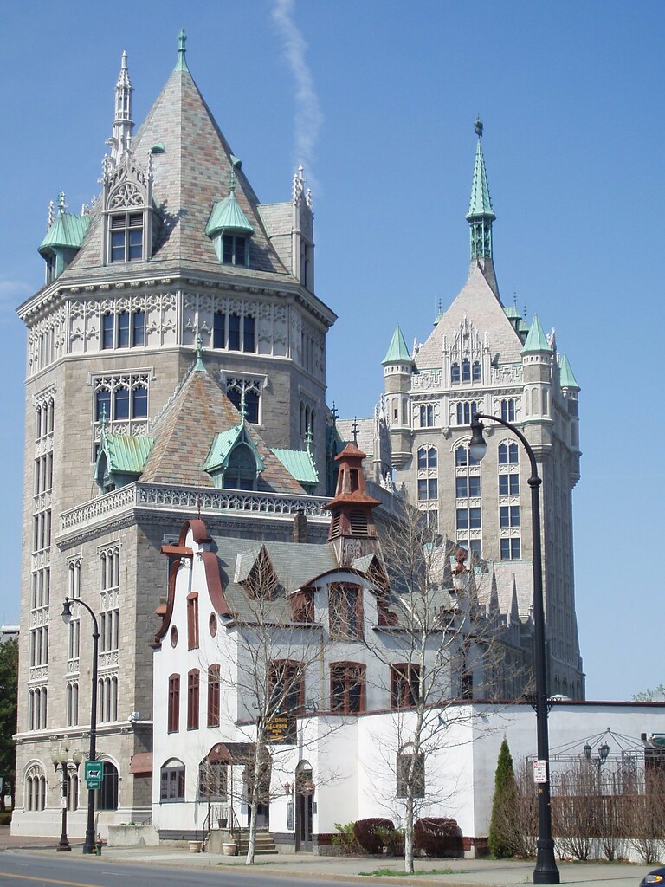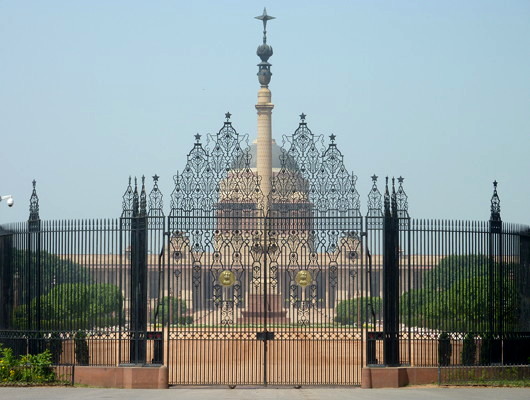Architecture
About Andrew Cusack
 Writer, web designer, etc.; born in New York; educated in Argentina, Scotland, and South Africa; now based in London.
Writer, web designer, etc.; born in New York; educated in Argentina, Scotland, and South Africa; now based in London. read more
News
Blogs
Reviews & Periodicals
Arts & Design
World
France
Mitteleuropa
Knickerbockers
Argentina
The Levant
Africa
Cape of Good Hope
Netherlands
Scandinavia
Québec
India
Muscovy
Germany
Academica
The threat to Bevis Marks
The Spanish & Portuguese synagogue at Bevis Marks in the City of London is well worth a visit. The last time my parents were in town we went for a tour given by an ebullient guide who was a big fan of Ben Disraeli and who taught us the story of the congregation and the building.
In Apollo magazine, Sharman Kadish has written a good summary of the ongoing threat to Bevis Marks from proposed overbearing office developments. (Dr Kadish also wrote a 2004 article on “The ‘Cathedral Synagogues’ of England” in Jewish Historical Studies.)
One planning application which would have almost completely cut off the synagogue’s natural light has been rejected but others loom on the horizon, one recommended for approval by the City’s planning czars.
London blog ‘Ian Visits’ visited Bevis Marks in 2019.
The synagogue is now temporarily closed to visitors for renovations but shabbat services continue to take place. Visiting information otherwise can be found on the congregation’s website.
Incidentally — given that November is the month of the dead — the name carved above the entrance of the synagogue is Kahal Kadosh Sha’ar ha-Shamayim, or ‘Holy Congregation of the Gates of Heaven’ which mirrors the Catholic cemetery where two of my grandparents are buried. (more…)
Gut Wulfshagen
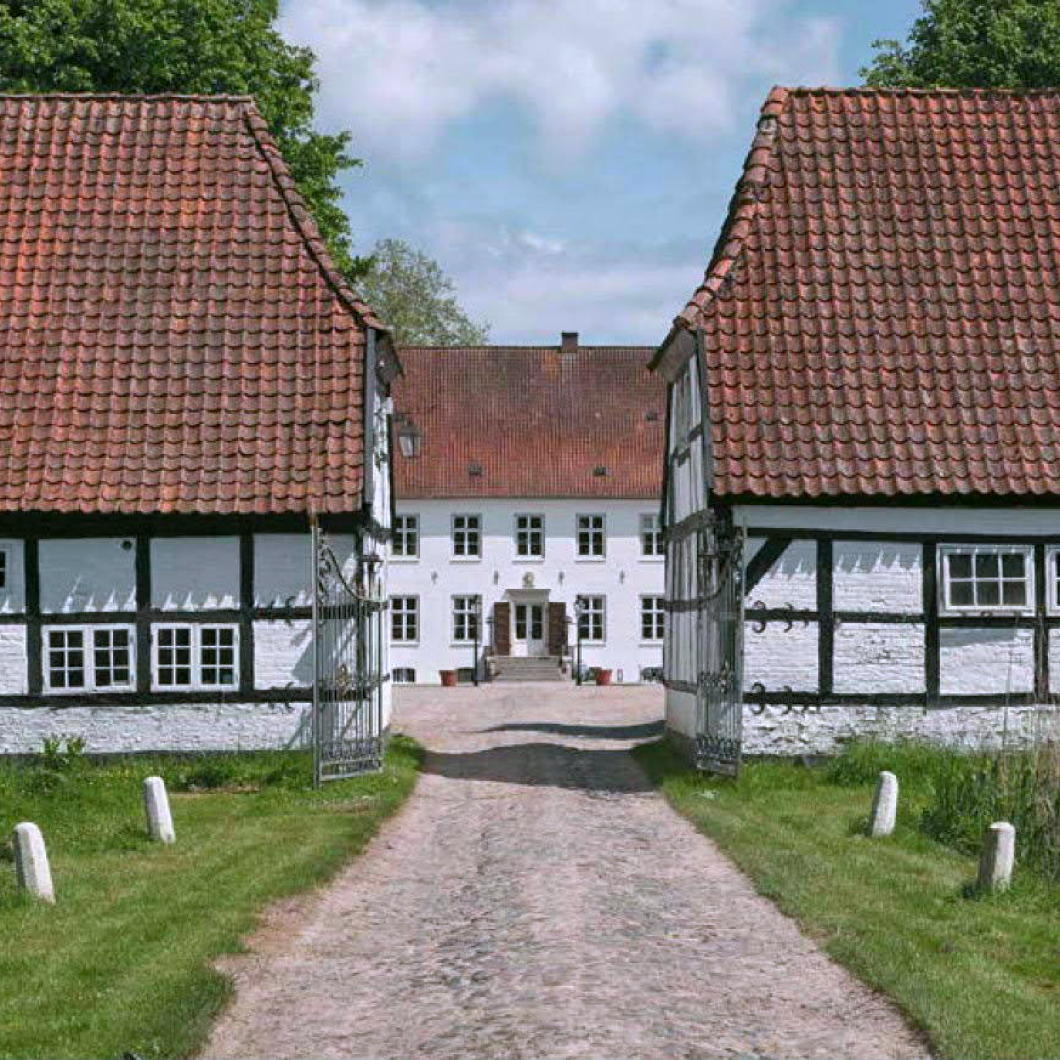
I love when a house is arranged with its farm buildings around a garth or a gaard or a hof.
At Gut Wolfshagen in Schleswig-Holstein the barns are arranged flanking a narrow pinch that gives just a hint of the manor house beyond, lending an air of baroque surprise.
This house was built by Andreas Pauli von Liliencron at the very end of the seventeenth century and was acquired by the von Qualen family in 1787.
When the last of the von Qualens here died childless in 1903 they bequeathed Gut Wulfshagen to the uxorial nephew Ludwig Graf zu Reventlow. (more…)
Northern Neogothic
Will Pryce’s Photographs of the John Rylands Library
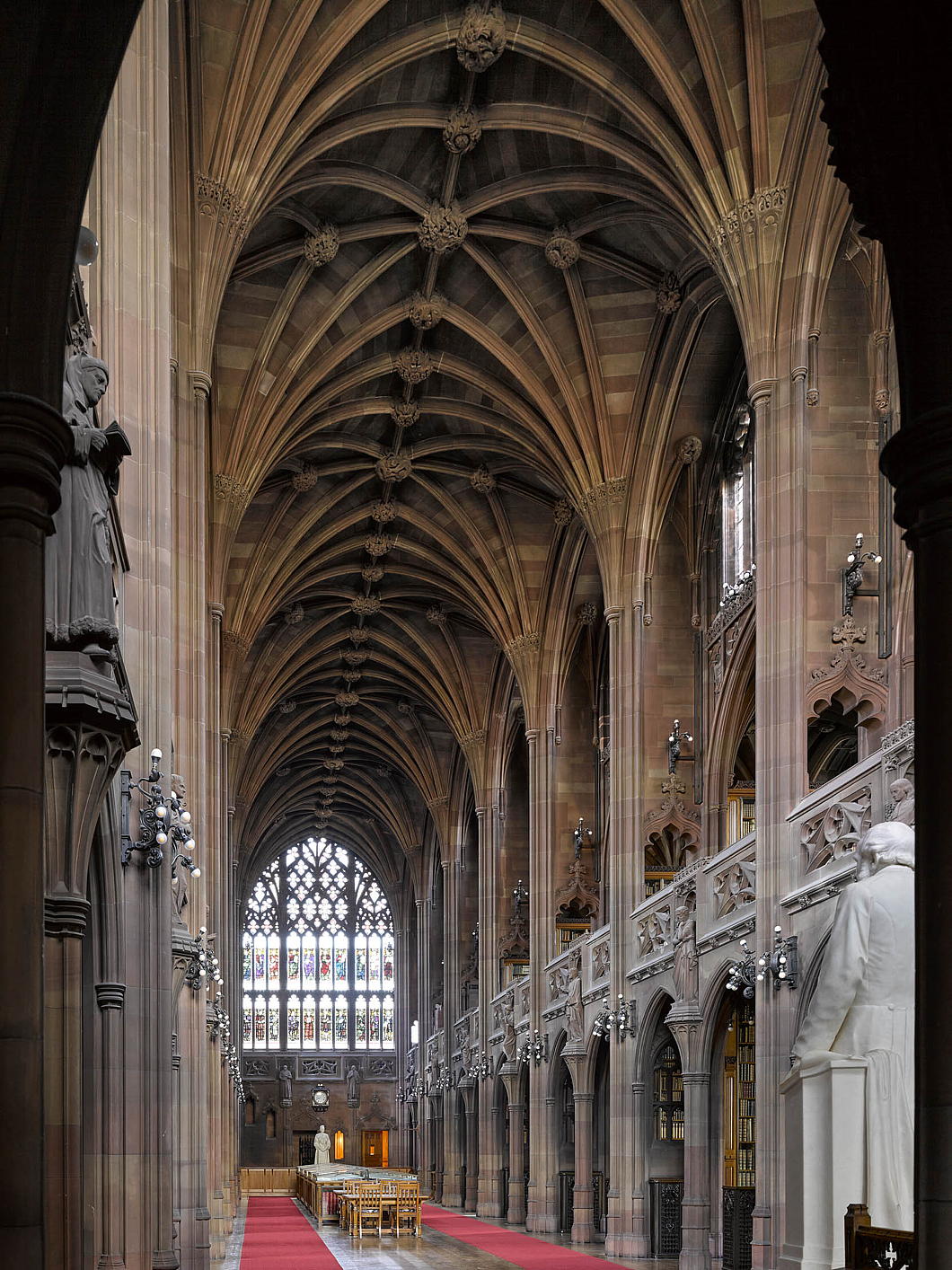
Will Pryce is one of the best architectural photographers out there and Country Life put him to good use for an article earlier this year about Manchester’s John Rylands Library.
The library was founded by the deliciously named Enriqueta Rylands in memory of her late husband, the merchant philanthropist John Rylands who became Manchester’s first multi-millionaire.
Manchester experienced a flowering of northern neogothicism in the nineteenth century, and the John Rylands Library is sometimes used as a film location standing in for Pugin’s Palace of Westminster, most recently in the 2017 film ‘Darkest Hour’. The city’s magnificent Town Hall fulfils this role even more often — c.f. the UK telly original of ‘House of Cards’. Scandalously, Manchester’s City Council no longer meet in their original council chamber, having decamped to the nonetheless handsome 1938 extension built next to it.
The John Rylands Library (and research institute) is here to stay though.
For more of Pryce’s work, see his website.
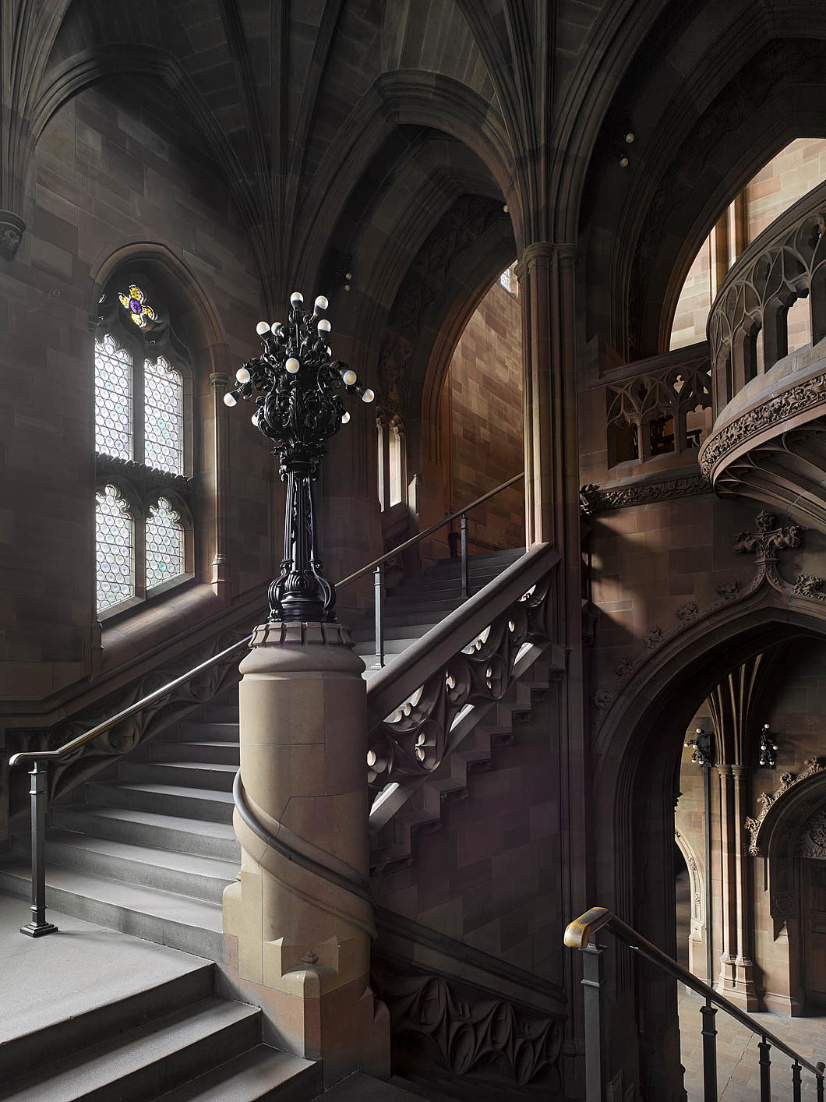
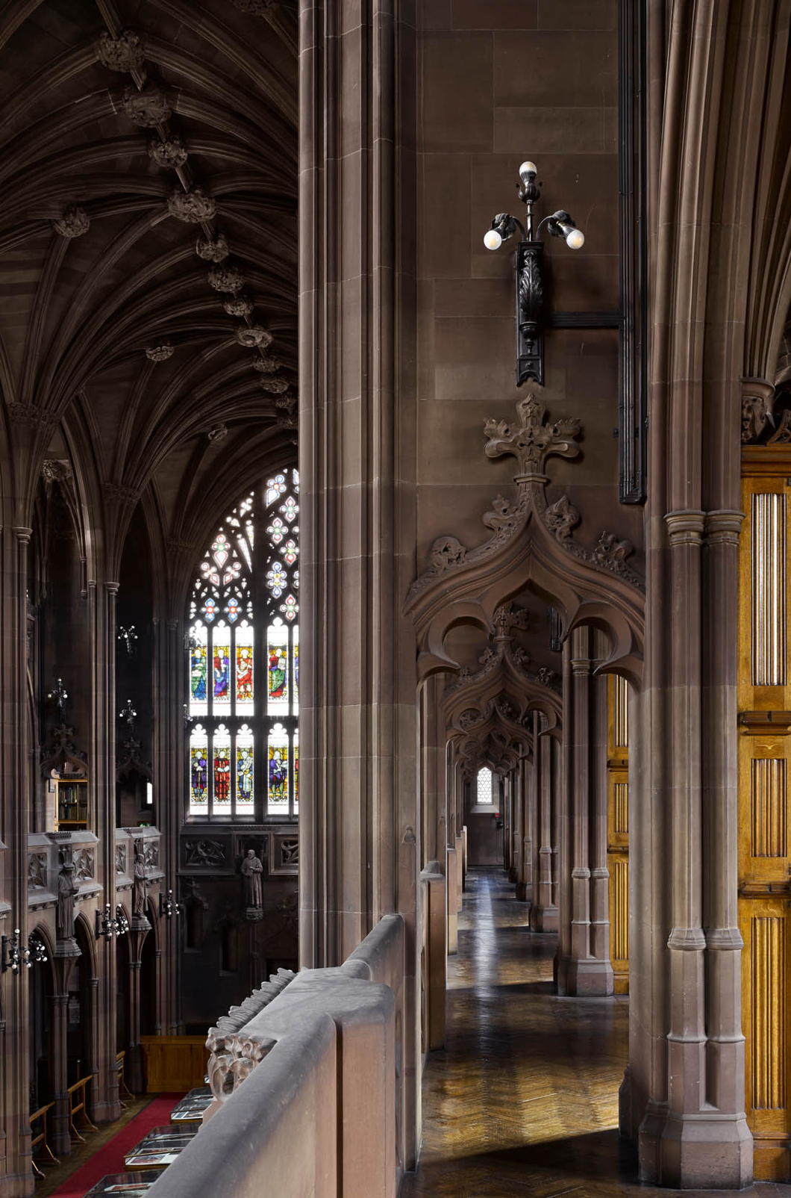
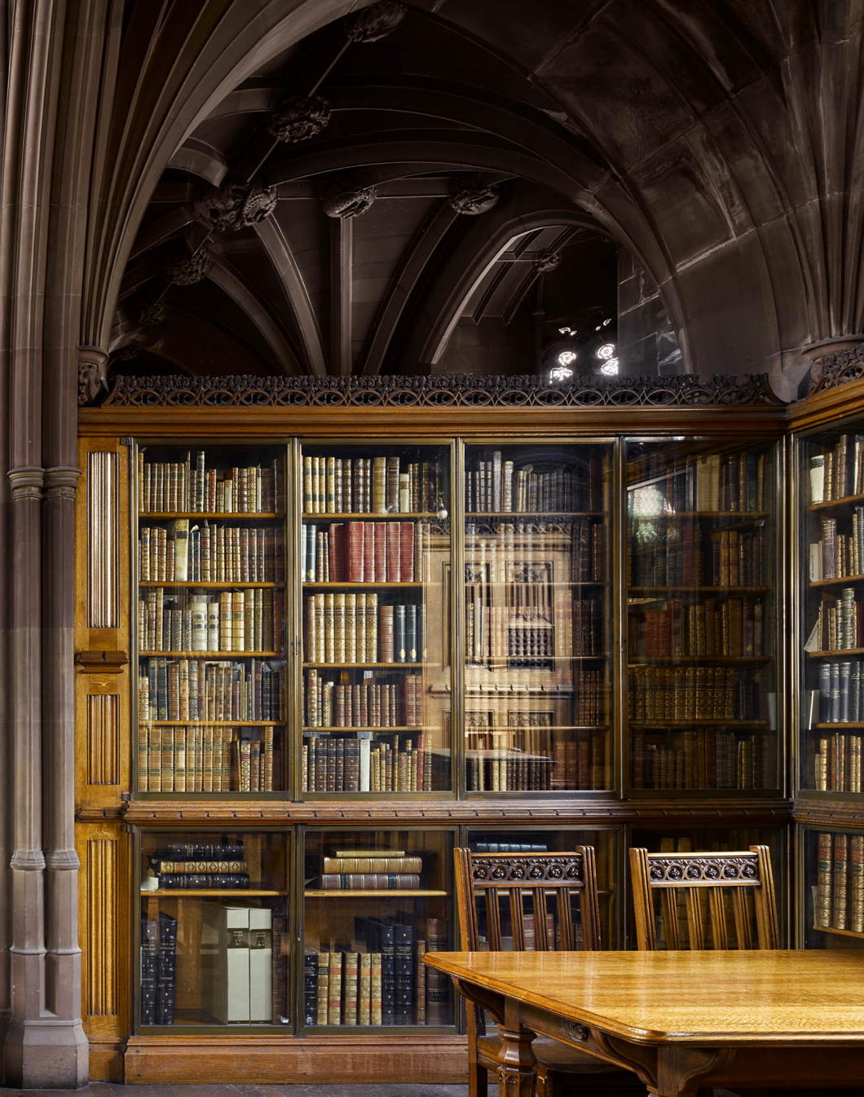
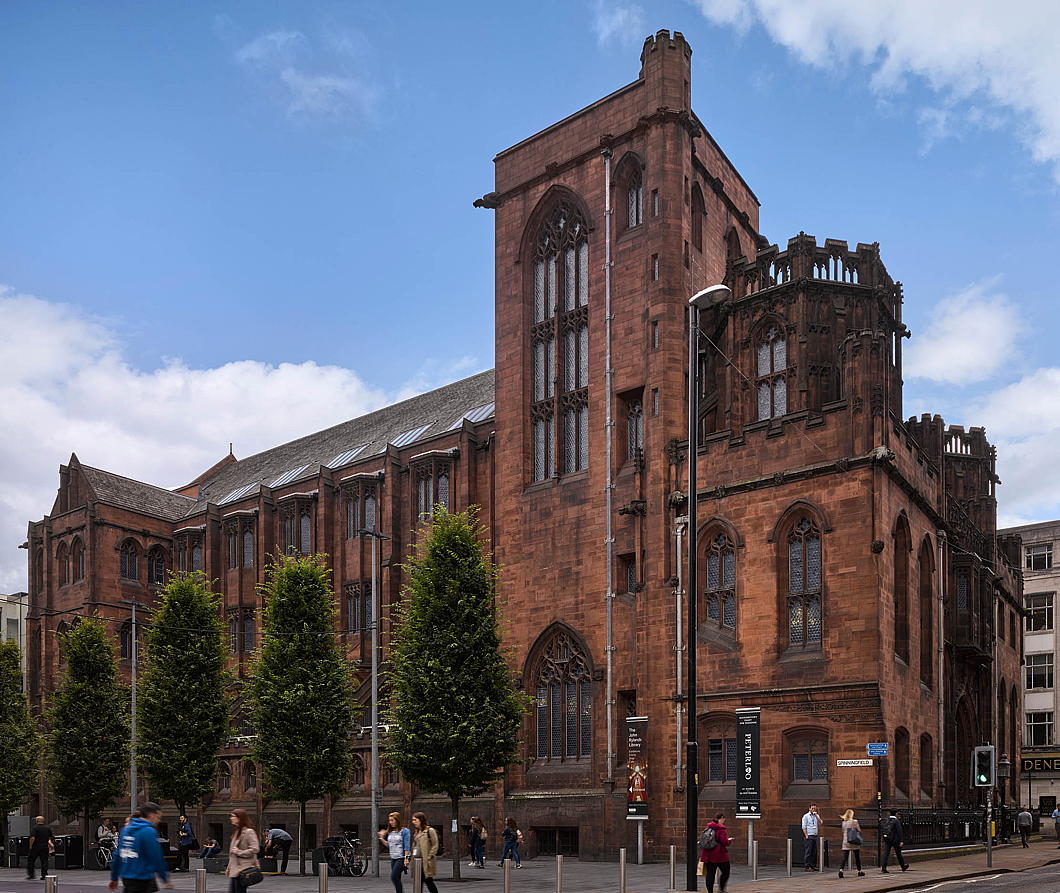
The old Dutch houses of the Cape
From Here There and Everywhere (1921) by Lord Frederic Hamilton:
THESE OLD DUTCH HOUSES are a constant puzzle to me. In most new countries the original white settlers content themselves with the most primitive kind of dwelling, for where there is so much work to be done the ornamental yields place to the necessary; but here, at the very extremity of the African continent, the Dutch pioneers created for themselves elaborate houses with admirable architectural details, houses recalling in some ways the chateaux of the Low Countries.
Where did they get the architects to design these buildings? Where did they find the trained craftsmen to execute the architects’ designs? Why did the settlers, struggling with the difficulties of an untamed wilderness, require such large and ornate dwellings? I have never heard any satisfactory answers to these questions.
Groot Constantia, originally the home of Simon Van der Stel, now the government wine-farm, and Morgenster, the home of Mrs. Van der Byl, would be beautiful buildings anywhere, but considering that they were both erected in the seventeenth century, in a land just emerging from barbarism seven thousand miles away from Europe, a land, too, where trained workmen must have been impossible to find, the very fact of their ever having come into existence at all leaves me in bewilderment.
These Colonial houses, most admirably adapted to a warm climate, correspond to nothing in Holland, or even in Java. They are nearly all built in the shape of an H, either standing upright or lying on its side, the connecting bar of the H being occupied by the dining-room. They all stand on stoeps or raised terraces; they are always one-storied and thatched, and owe much of their effect to their gables, their many-paned, teak-framed windows, and their solid teak outside shutters. Their white-washed, gabled fronts are ornamented with pilasters and decorative plaster-work, and these dignified, perfectly proportioned buildings seem in absolute harmony with their surroundings.
Still I cannot understand how they got erected, or why the original Dutch pioneers chose to house themselves in such lordly fashion. At Groot Constantia, which still retains its original furniture, the rooms are paved with black and white marble, and contain a wealth of great cabinets of the familiar Dutch type, of ebony mounted with silver, of stinkwood and brass, of oak and steel; one might be gazing at a Dutch interior by Jan Van de Meer, or by Peter de Hoogh, instead of at a room looking on to the Indian Ocean, and only eight miles distant from the Cape of Good Hope.
How did these elaborate works of art come there? The local legend is that they were copied by slave labour from imported Dutch models, but I cannot believe that untrained Hottentots can ever have developed the craftsmanship and skill necessary to produce these fine pieces of furniture.
I think it far more likely to be due to the influx of French Huguenot refugees in 1689, the Edict of Nantes having been revoked in 1685, the same year in which Simon Van der Stel began to build Groot Constantia. Wherever these French Huguenots settled they brought civilisation in their train, and proved a blessing to the country of their adoption. […]
Here, at the far-off Cape, the Huguenots settled in the valleys of the Drakenstein, of the Hottentot’s Holland, and at French Hoek; and they made the wilderness blossom, and transformed its barren spaces into smiling wheatfields and oak-shaded vineyards. They incidentally introduced the dialect of Dutch known as “The Taal,” for when the speaking of Dutch was made compulsory for them, they evolved a simplified form of the language more adapted to their French tongues.
I suspect, too, that the artistic impulse which produced the dignified Colonial houses, and built so beautiful a town as Stellenbosch (a name with most painful associations for many military officers whose memories go back twenty years ) must have come from the French.
Stellenbosch, with its two-hundred-year-old houses, their fronts rich with elaborate plaster scroll-work, all its streets shaded with avenues of giant oaks and watered by two clear streams, is such an inexplicable town to find in a new country, for it might have hundreds of years of tradition behind it!
Wherever they may have got it from, the artistic instinct of the old Cape Dutch is undeniable, for a hundred years after Van der Stel’s time they imported the French architect Thibault and the Dutch sculptor Anton Anreith. To Anreith is due the splendid sculptured pediment over the Constantia wine-house illustrating the stoiy of Ganymede, and all Thibault’s buildings have great distinction.
But still, being where they are, they are a perpetual surprise, for in a new country one does not expect such a high level of artistic achievement.
The Other Modern: Otto Schöntal
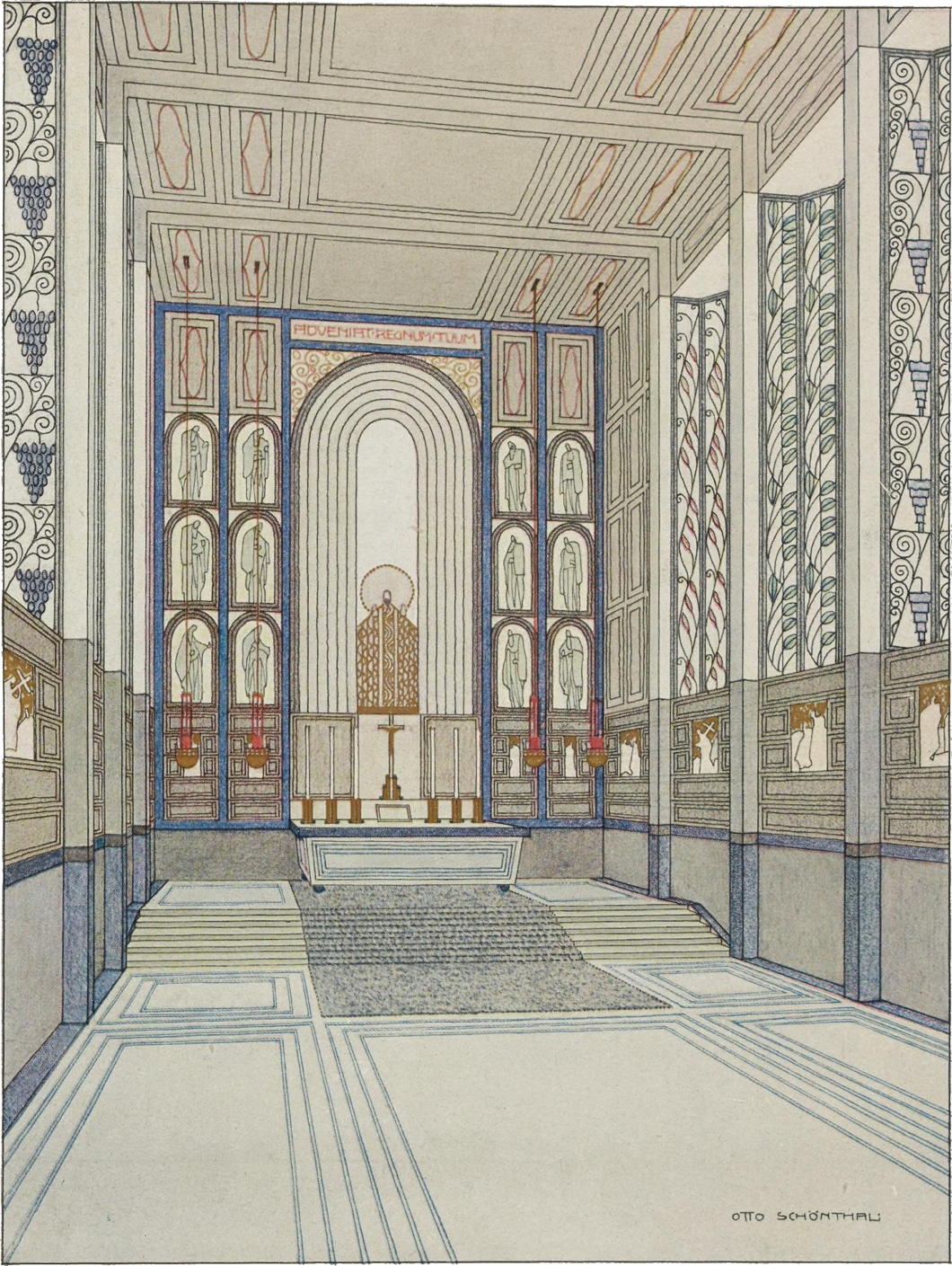
The Viennese architect Otto Schöntal was a student of Otto Wagner at the Academy of Fine Arts and exhibited this project for a Schloßkapelle in the periodical Moderne Bauformen in 1908.
It combines a simplicity of form with greater complexity in its decoration but like the work of many of the more mid-ranking architects of the Secession it comes across as a bit rigid and angular despite a certain freeness in its design.
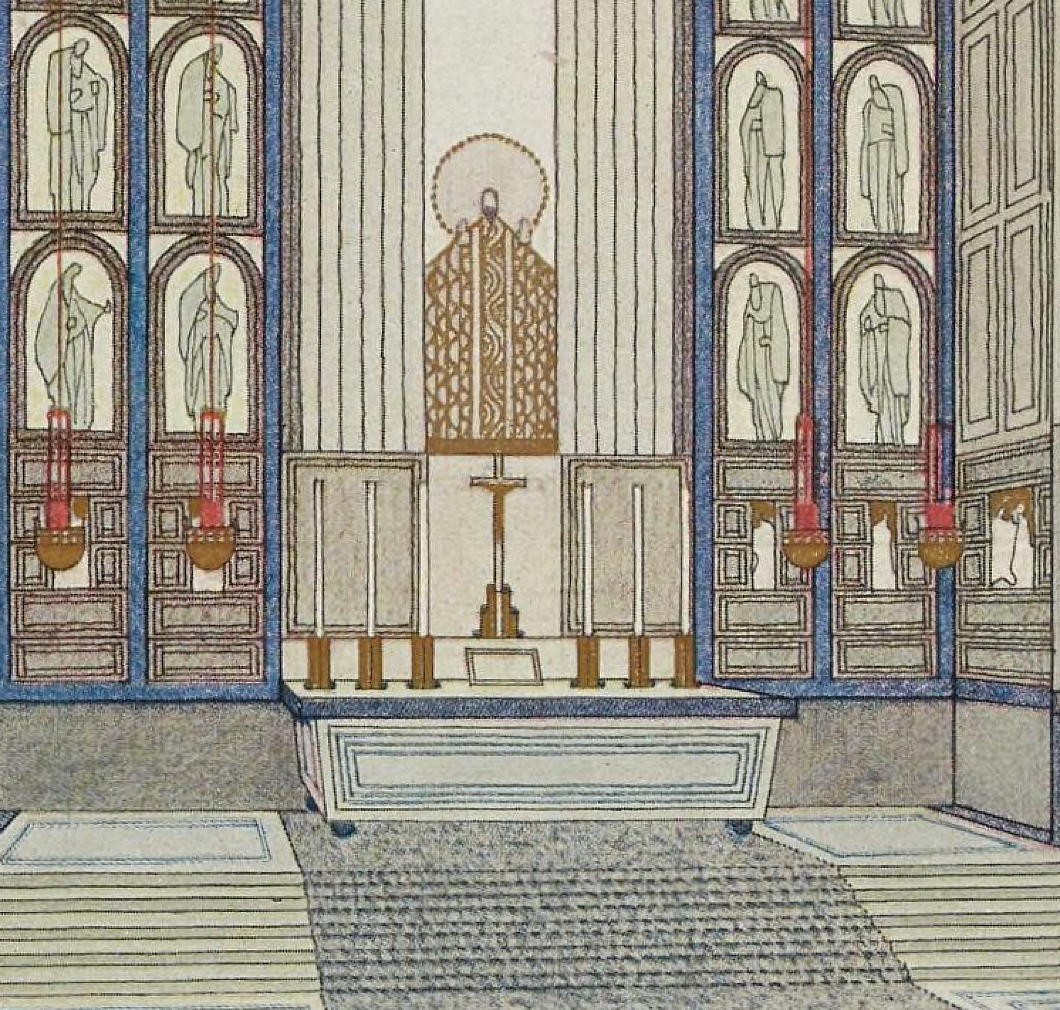
A rood-stair pulpit
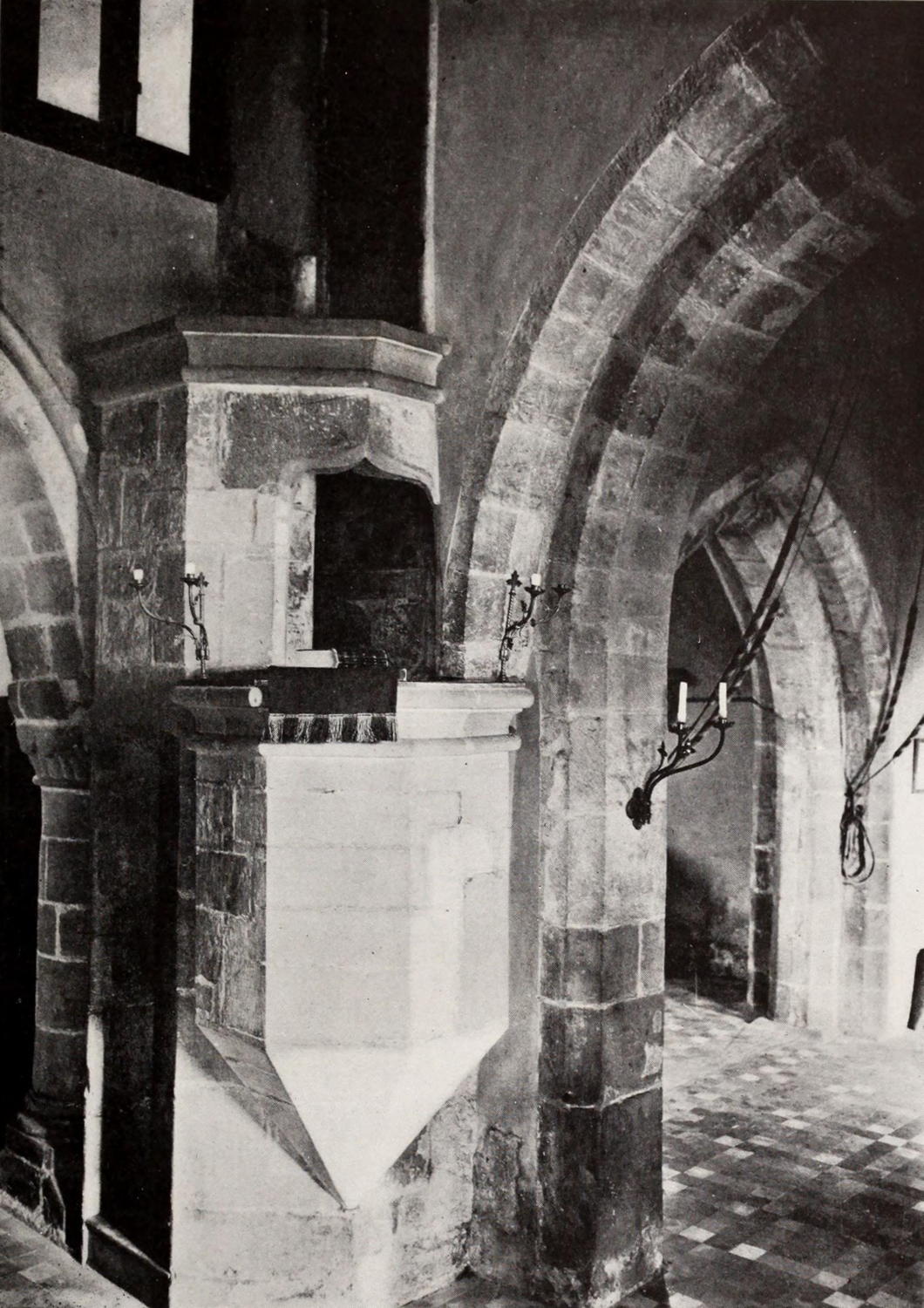
Among the features of the Church of All Saints in the Forest of Dean village of Staunton, Gloucestershire, is this fifteenth-century stone pulpit.
It is built into a rood-stair that once led to a wooden rood loft, demolished and removed some centuries ago.
This church also has a Norman font thought to have been hollowed out of an earlier square pagan Roman altar.
Pentonville Expressionism
When partner James Beazer of architectural firm Urban Mesh wanted to build an extension onto his Pentonville townhouse his tenderness towards brick expressionism took physical form.
“I love the work of the German Expressionists,” Beazer told the FT. “The playfulness of their use of brick. I think we’ve become uncomfortable with decoration today. Perhaps property has become too valuable. If it wasn’t, we’d all feel more able to take risks.”
Bringing brick expressionism down to a smaller scale produces interesting results here in Beazer’s case. It’s fun and somewhat slapdash — all the unconcerned confidence of an amateur delivered by a professional in his back garden. Hamburg meets the Shire in Islington.
I would have gently arched the windows, however, and the choice of lighting fixture is mundane. But it is a fundamental Cusackian principle never to let the perfect be the enemy of the good.
“I would probably have struggled to convince a client to do it,” Beazer says. But he has no confidence in the twisted brick add-on’s future once he moves house. “To be honest, the next people who move in will probably flatten it and replace it with a huge glass extension.”
The late Gavin Stamp gave an excellent lecture under the auspices of the Twentieth Century Society entitled ‘Hanseatic visions: brick architecture in northern Europe in the early twentieth century’.
It had been available online but now, alas, seems to be lost in the mists of time since the new incarnation of the Society’s website went up. Hope they stick it back online soon.
Het Spui
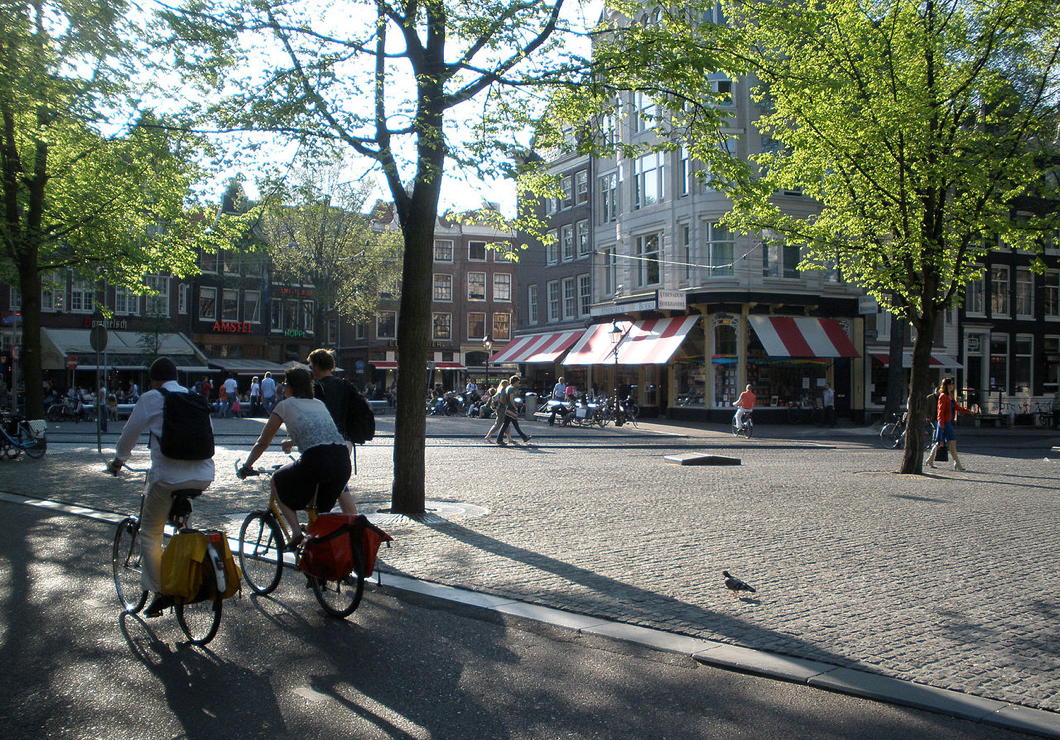
Amsterdam is known for its canals, not its public squares, but Het Spui is quite welcoming all the same. The name means roughly sluice or floodgate, pointing to the unsurprisingly watery origins of the place.
At first, it was a canal like any other and was only filled in during the nineteenth century: The first part in 1867 when the neighbouring Nieuwezijds Achterburgwal was filled in, the rest in 1882, two years before the Nieuwezijds Voorburgwal.
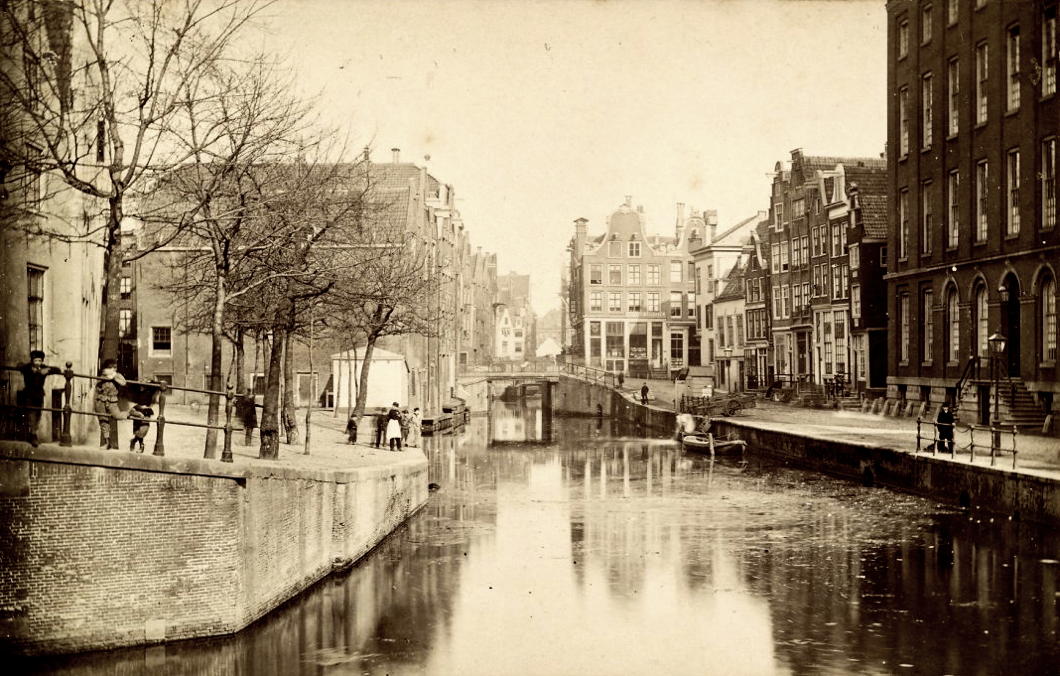
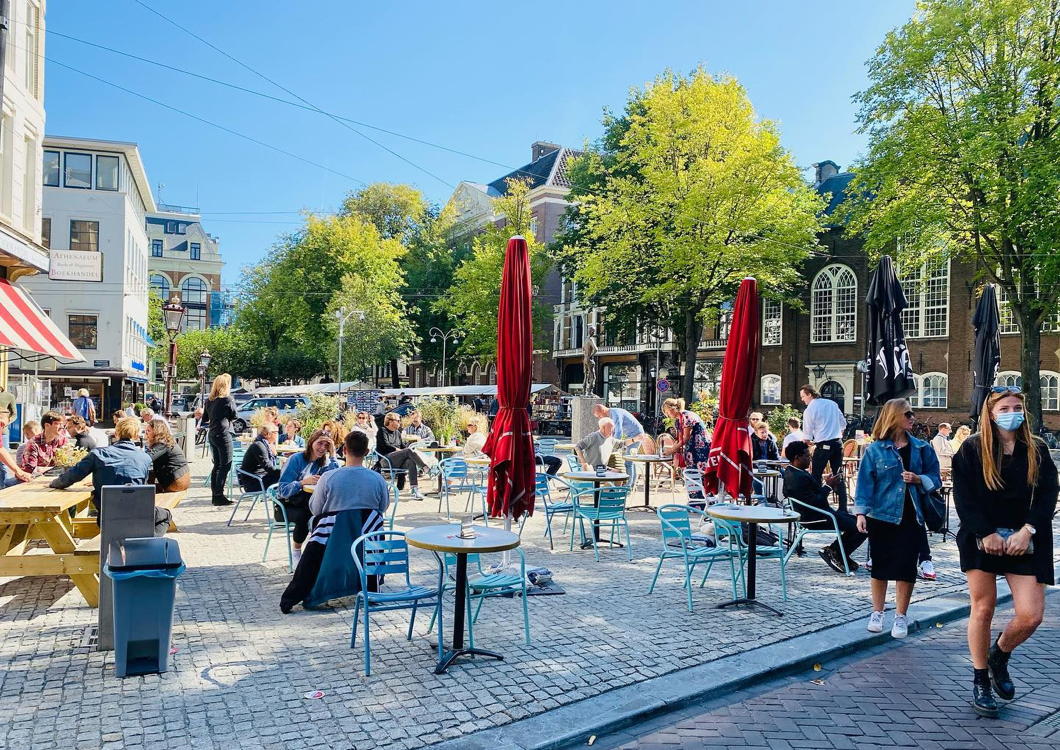
The Spui (pronounced “spouw” — unless Dawie van die bliksem corrects me) is a focal point surrounded by a number of sights. There’s the Old Lutheran Church, where the Maatschappij tot Nut van ’t Algemeen met in its early years and still a working congregation today.
There’s the Maagdenhuis, built as a Catholic orphanage and also the seat of the Archpriest of Holland and Zeeland until the restoration of the hierarchy in 1856. The orphanage moved out in 1957 when the building became a bank branch but was purchased by the University of Amsterdam in 1962 to house the administration of the growing institution. (more…)
The Perfect Home Garage
The Coach-House at Saasveld, Cape Town
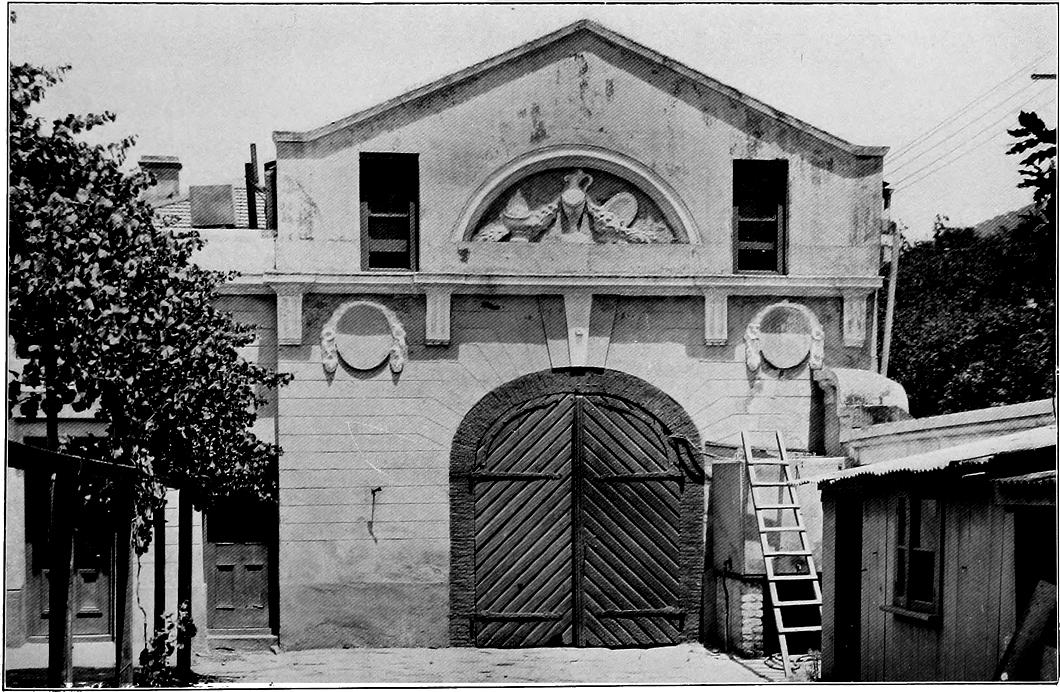
With all of Suburbia working from impromptu home offices set up in their garages during Covidtide — presumably clinging to their space heaters at this time of year — the subject of the residential garage came up in conversation.
America, being a land of plenty, has the very worst and the very best of home garages. The best are, if a separate structure, often in an arts-and-crafts style and ideally with a floor above perfect for extra storage, conversion to a rental unit, or space for disgruntled teenagers. If attached to the house itself, it is to the side, and only one storey, so as not to distract attention.
The worst, however, are double wide and take up most of the facade, as well documented by McMansion Hell.
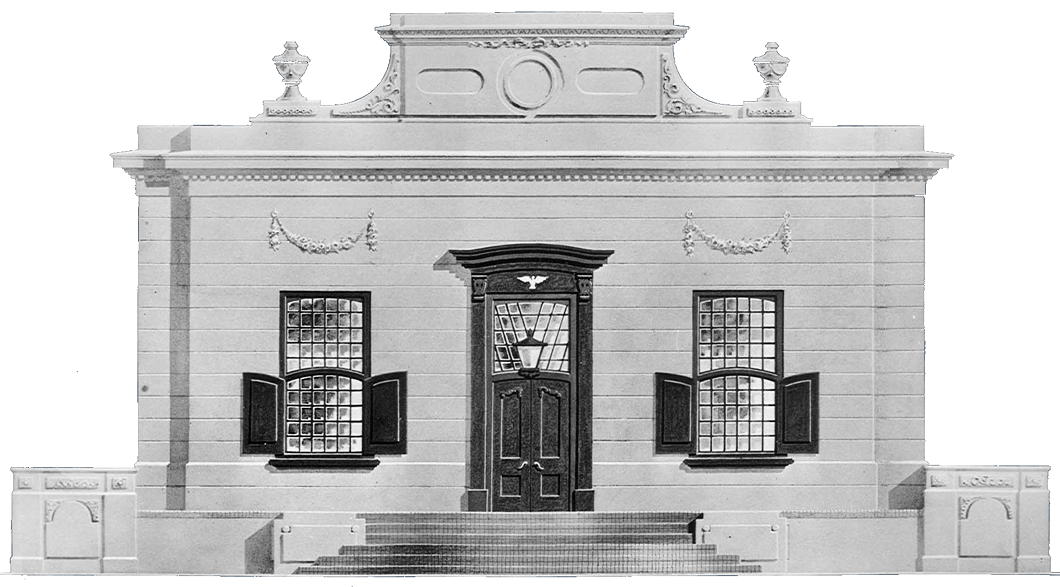
My perfect residential garage, however, is not in the States but from the Western Cape. Saasveld was the home of Baron William Ferdinand van Reede van Oudtshoorn, also 8th Baron Hunsdon in the Peerage of England.
In the 1790s, the Baron built the house on his Cape Town estate — between today’s Mount Nelson Hotel and the Laerskool Jan van Riebeeck. The elegant house and outbuildings were almost certainly the work of Louis Michel Thibault, the greatest architect of the Cape Classical style.
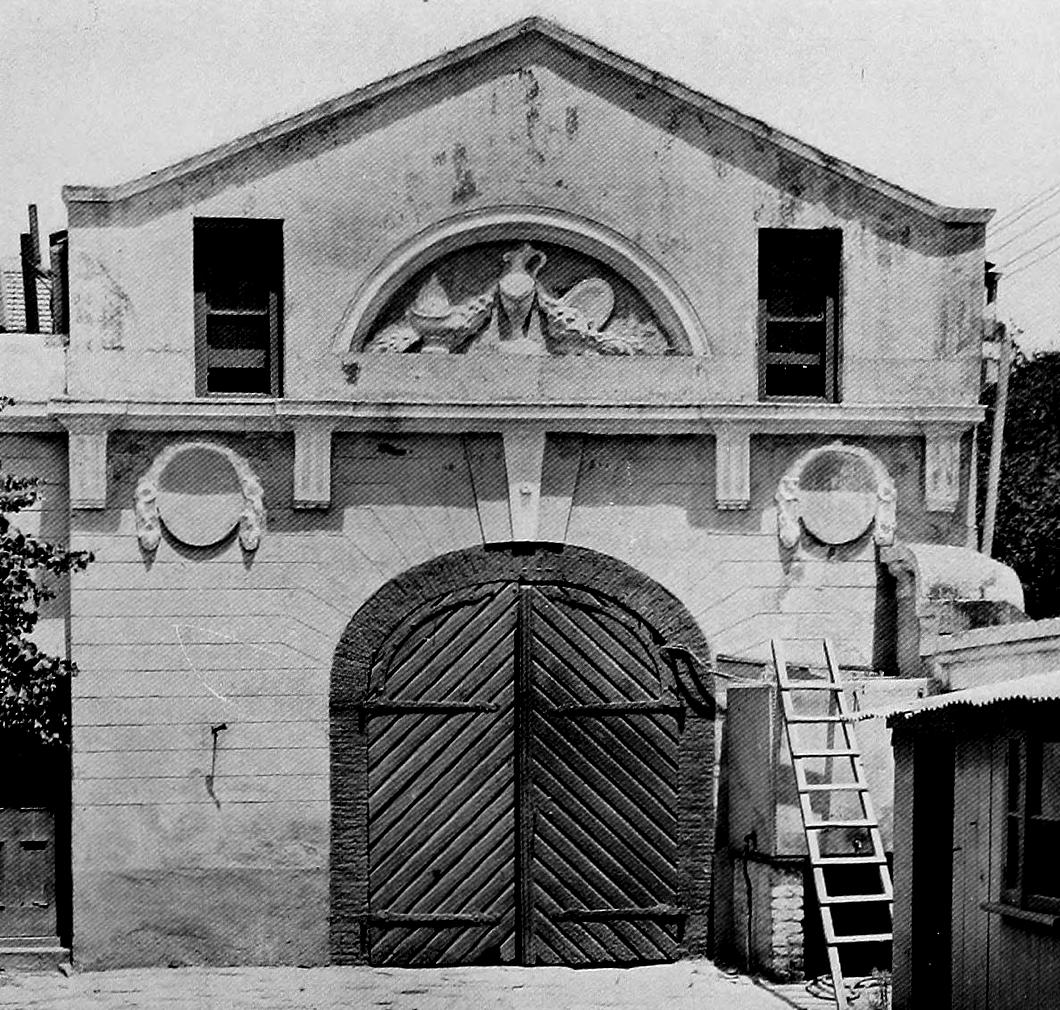
Behind the house were two flanking wine cellars linked by a colonnade, at least one of which (above) was eventually put to use as a coach house or garage and photographed by Arthur Elliott.
Unfortunately the house and its grounds fell into ruin and the Dutch Reformed Church bought the site for development and decided to demolish Saasveld. Architectural elements from the house were preserved and eventually re-assembled at Franschhoek where a reconstructed Saasveld serves as the Huguenot Memorial Museum today.
As Mijnheer van der Galiën reports, however, the tomb of William Ferdinand is still at the original site.
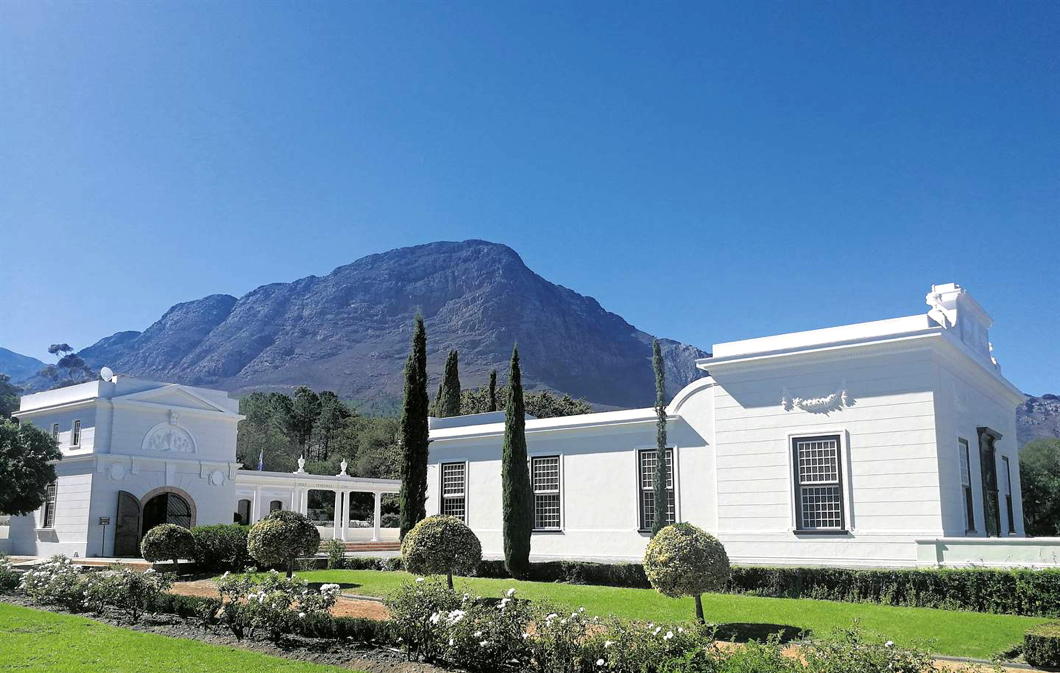
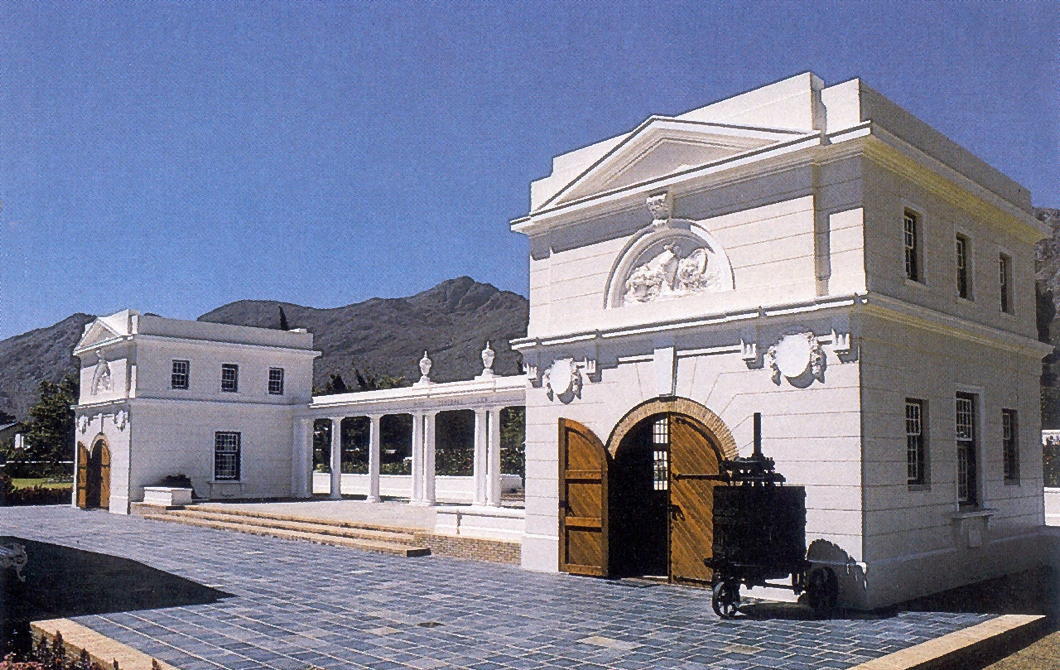
Here in Franschhoek the matching wine-cellars-turned-coach-houses are reproduced with their linking colonnade. And I still can’t help but think that — so long as you could fit a Land Rover through the doors — they would make the perfect home garage.
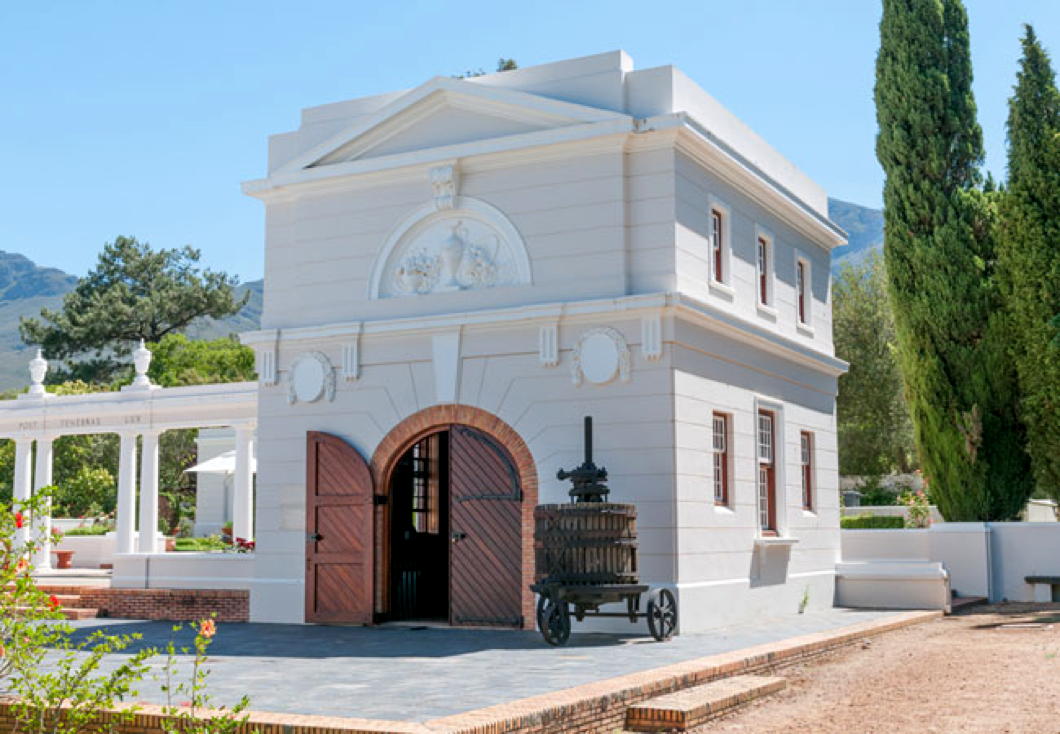
A Scene in Buenos Aires
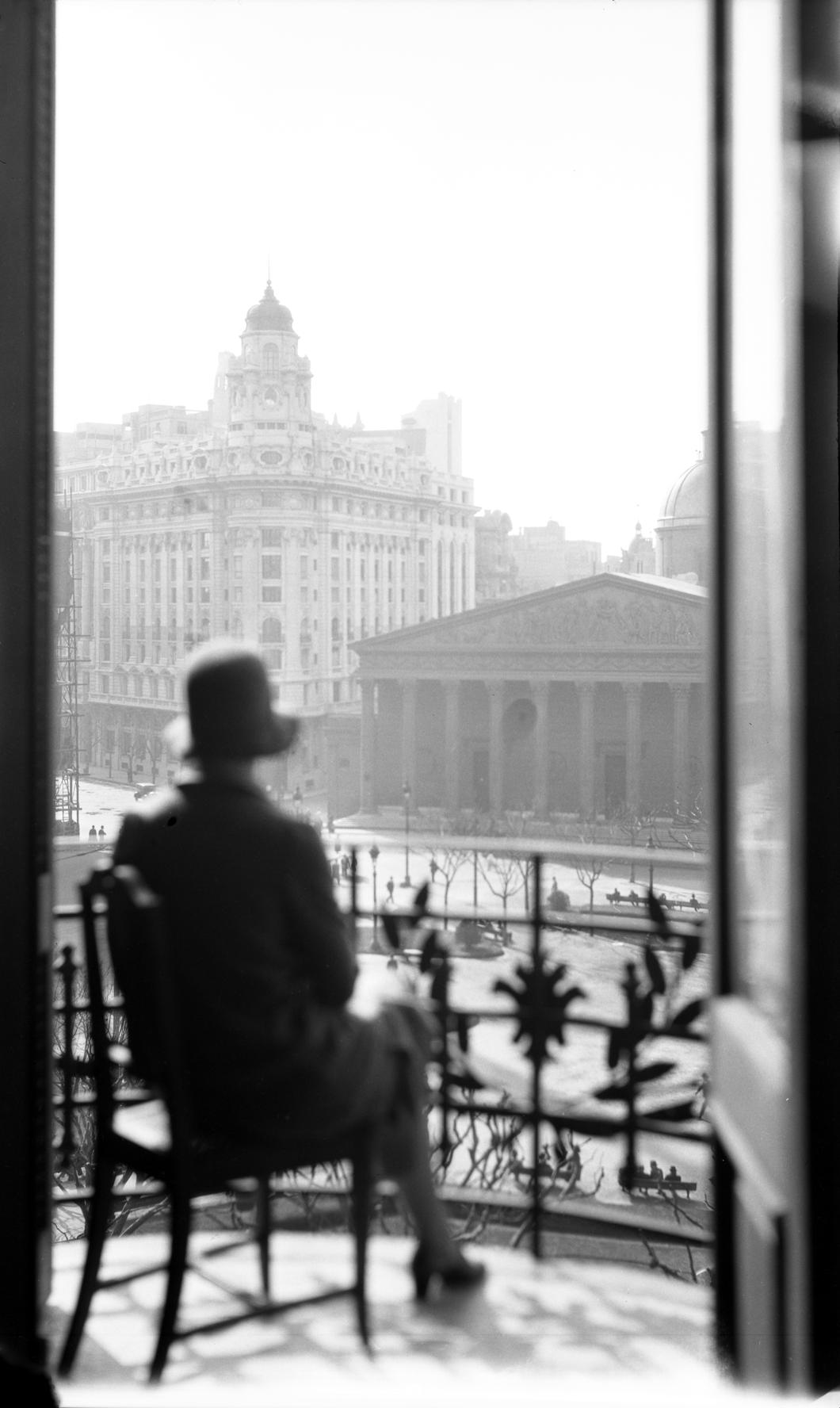
A hatted woman sits on a balcony, looking away out over the Plaza de Mayo, the Cathedral of Buenos Aires, and the city beyond.
It looks like the sort of thing taken by one of the French photographers, but in fact it is by a total amateur: Henry Dart Greene, the son of the Californian architect Henry Mather Greene (of Greene & Greene).
From 1928 to 1931, Dart Greene worked for the Argentine Fruit Distributors Company, founded by the Southern Railway to make use of the individual smallholdings long its line.
Upon his death, Dart Greene’s papers were deposited in the library of the University of California at Davis including this photograph from his time in Argentina.
While the building it’s taken from has been demolished and replaced with a bank, most of what you see beyond is still there.
A Palace for the States-General
A Palace for the States-General
The nineteenth century was the great age for building parliaments. Westminster, Budapest, and Washington are the most memorable examples from this era, but numerous other examples great and small abound in Europe and beyond.
The States-General of the Netherlands missed out on this building trend, perhaps more surprisingly so given their cramped quarters in the Binnenhof palace of the Hague. The Senate was stuck in the plenary chamber of the States-Provincial of South Holland with whom it had to share, while the Tweede Kamer struggled with a cold, tight chamber with poor acoustics.
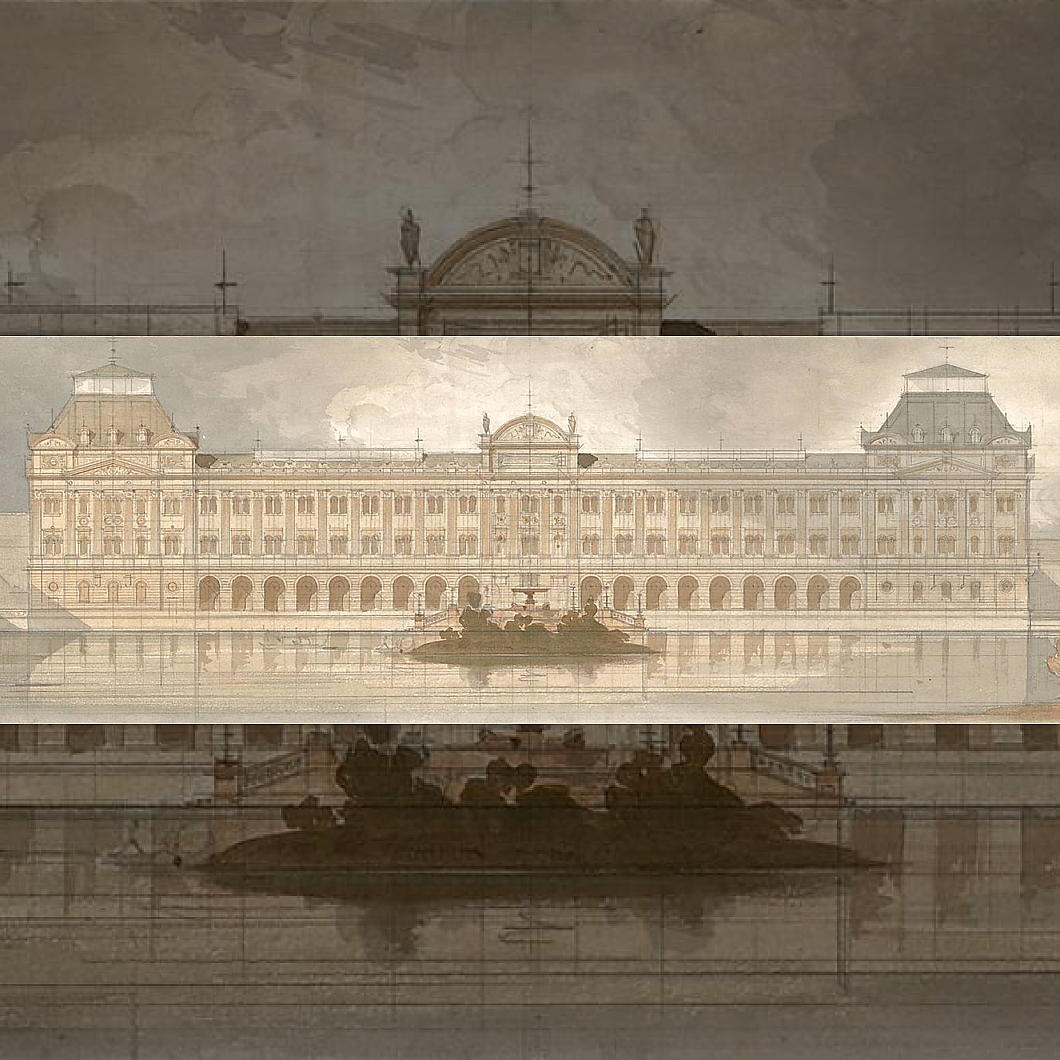
The liberal leader Johan Rudolph Thorbecke who pushed through the 1848 reforms to the Dutch constitution thought the newly empowered parliament deserved a building to match, and produced a design by Ludwig Lange of Bavaria. All the Binnenhof buildings on the Hofvijver side would be demolished and replaced by a great classical palace.
Despite members of parliament’s continual complaints about their working conditions, Thorbecke and Lange’s plans were vigorously and successfully opposed by conservatives. As the academic Diederik Smit has written,
A large part of the MPs was of the opinion that such an imposing and monumental palace did not fit well with the political situation in the Netherlands. […] In the case of housing the Dutch parliament, professionalism and modesty continued to be paramount, or so was the idea.
In fact, as Smit points out, significant alterations were made to the Binnenhof, like the demolition of the old Interior Ministry buildings by the Hofvijver, but these were replaced with structures that were actually quite historically convincing.
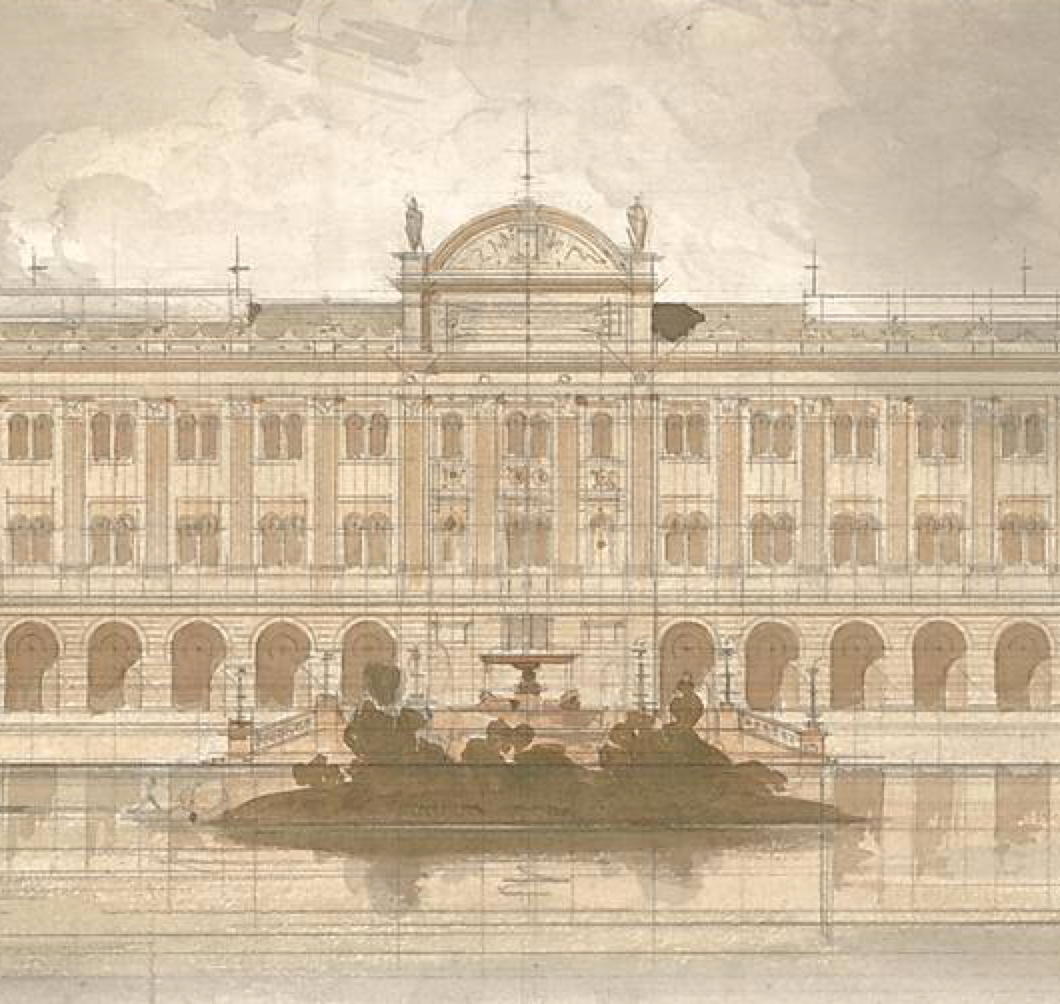
Further plans were drawn up in the 1920s — including a scheme by Berlage — but MPs felt that none of the proposals quite got things right and they were shelved accordingly. It wasn’t til the 1960s that the lack of space and the poor conditions in the lower chamber forced action. All the same, efficiency was the order of the day, as the speaker, Vondeling, made clear: “It is not the intention to create anything beautiful”.
Even then it wasn’t until the 1980s that the work was started, and the MPs moved into their new chamber in 1992. As you can see in this photograph, Vondeling’s aim of avoiding anything beautiful or showy has been achieved. The new chamber is certainly spacious — indeed some MPs claim it is too spacious. The art historian and D66 party leader Alexander Pechtold pointed out the distance between MPs inhibits real debate, unlike in the British House of Commons, and to that extent parliamentary design is inhibiting real democracy.
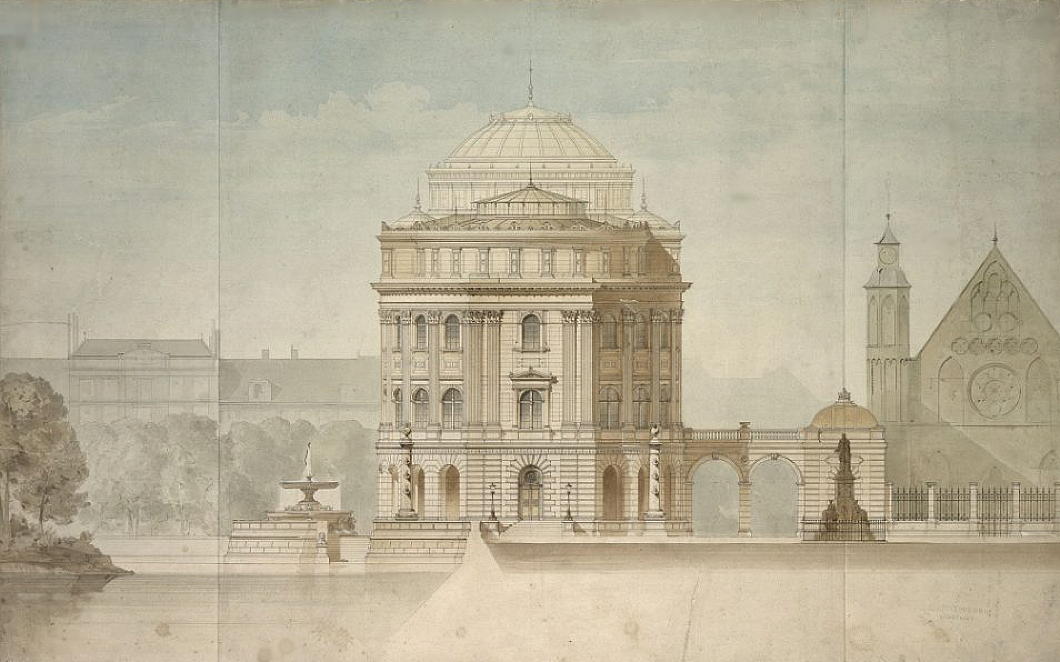
Großcomburg
While the old basilica was demolished in the 1700s and replaced with a baroque creation there is still plenty of Romanesque abiding at Großcomburg in Swabia. The monastery was founded in 1078 and the original three-aisled, double-choired church was consecrated a decade later. Its community experienced many ups and downs before the Protestant Duke of Württemberg, Frederick III, decided to suppress the abbey and secularise it. Many of its treasures were melted down and its library transferred to the ducal one in Stuttgart where its mediæval manuscripts remain today.
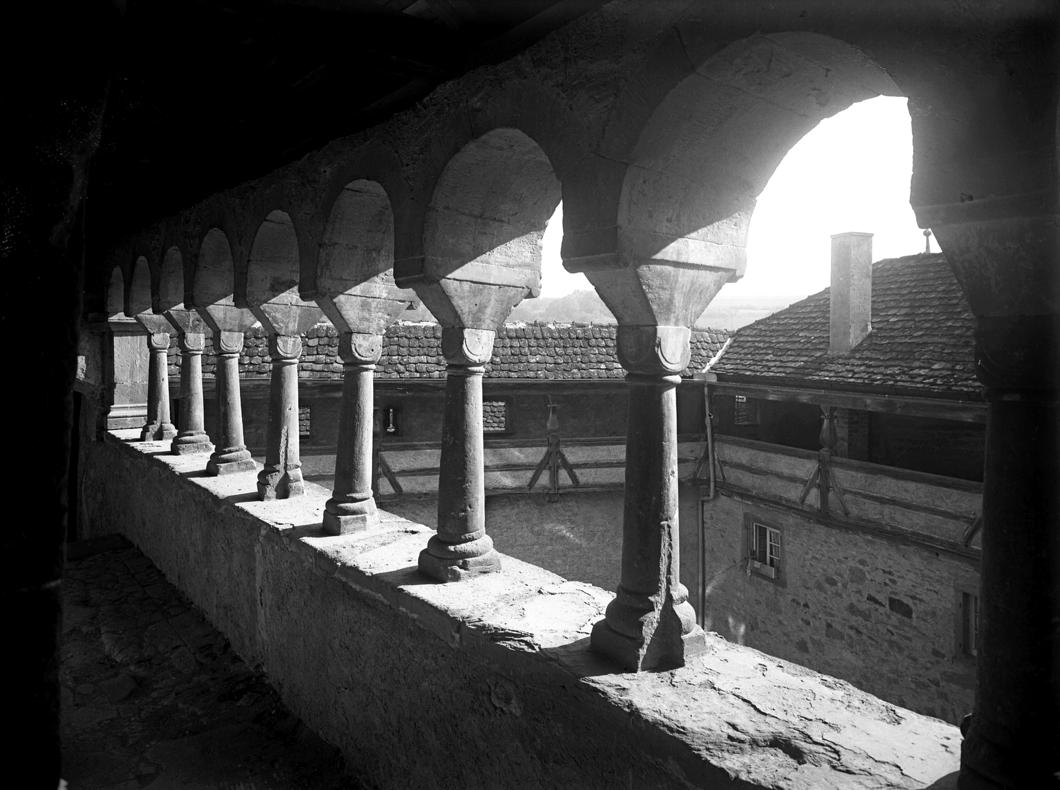
From 1817 until 1909 the abbey buildings were occupied by a corps of honourable invalids, a uniformed group of old and wounded soldiers who made their home at Comburg.
In 1926 one of the first progressive schools in Württemberg was established there, only to be closed in 1936. Under the National Socialists it went through a variety of uses: a building trades school, a Hitler Youth camp, a labour service depot, and prisoner of war camp.
With the war’s end it housed displaced persons and liberated forced-labourers until it became a state teacher training college in 1947, which it remains to this day.
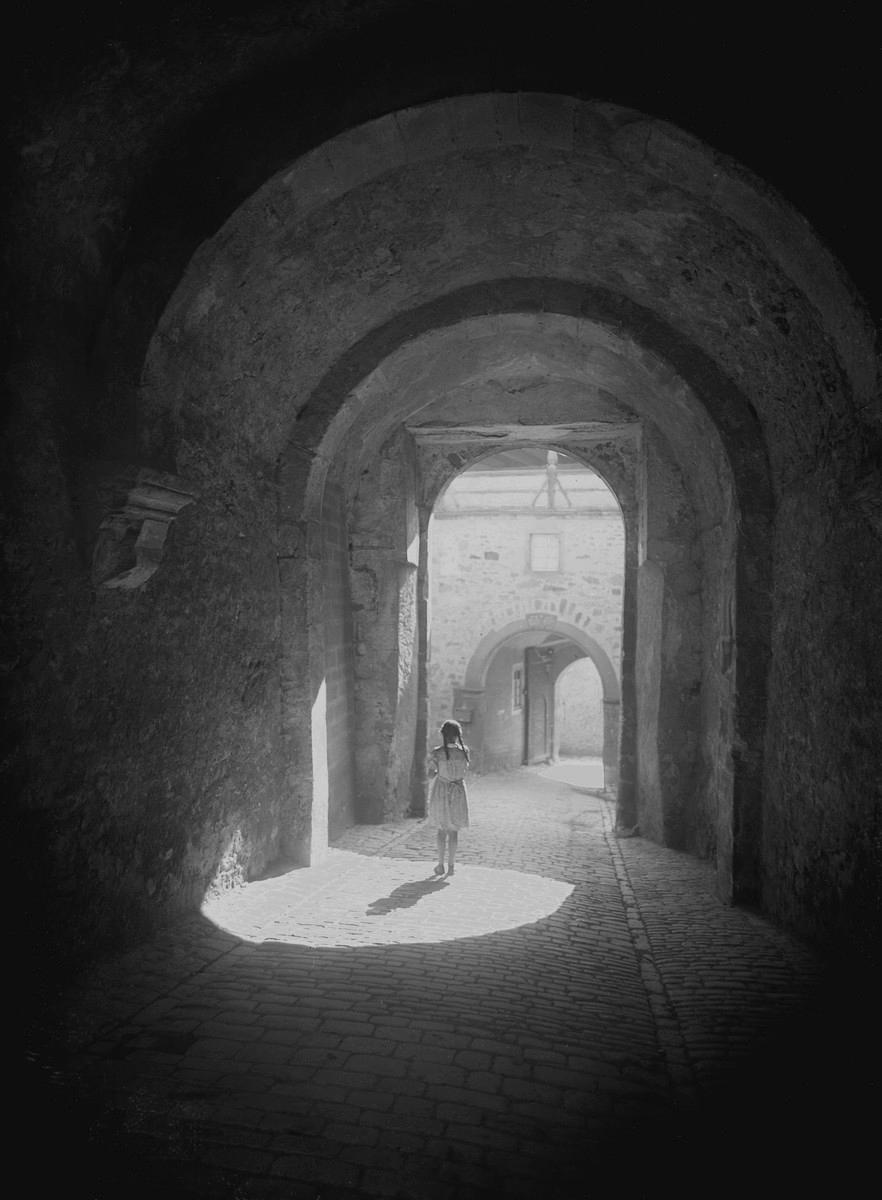
Black-and-white photography is particular suitable for capturing the beauty and the mystery of the Romanesque.
These images of Großcomburg are by Helga Schmidt-Glaßner, who was responsible for many volumes of art and architectural photography in the decades after the war.
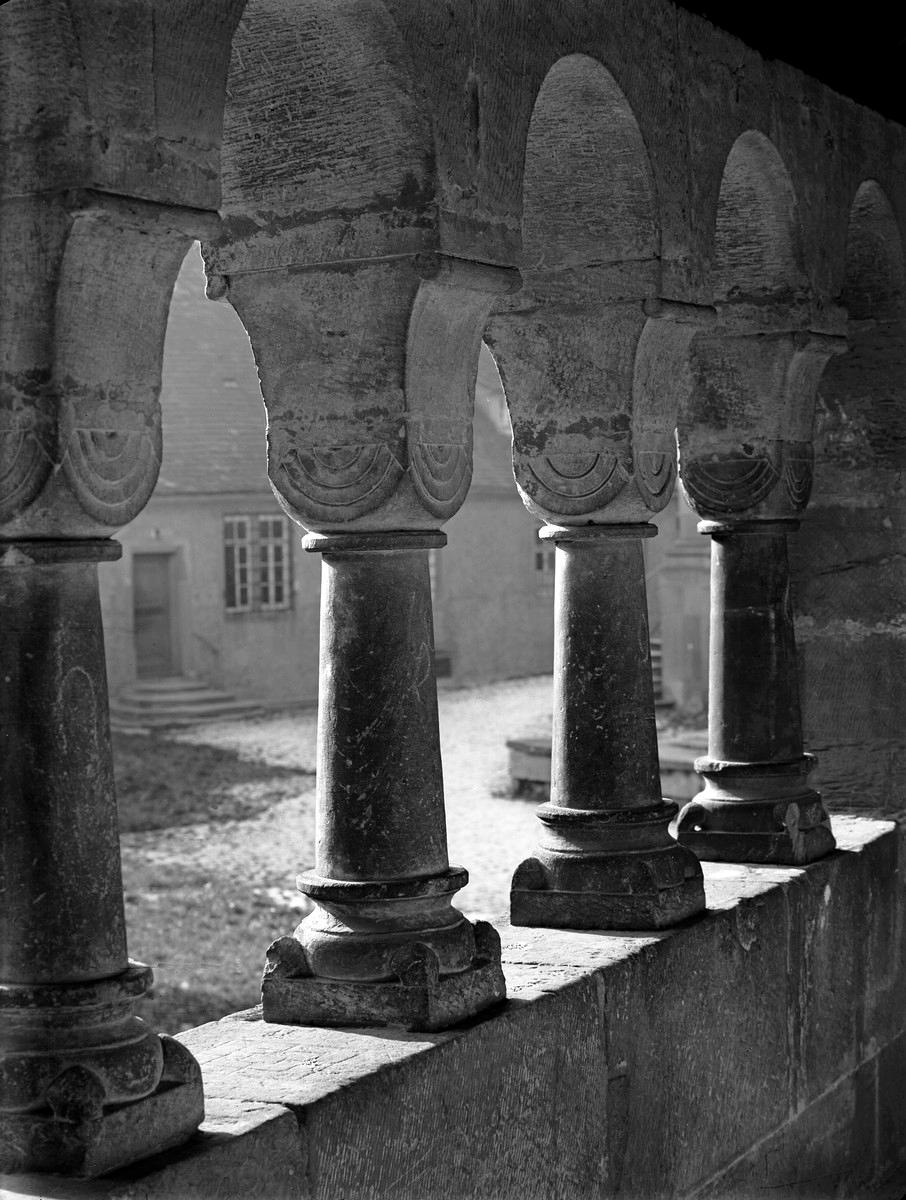
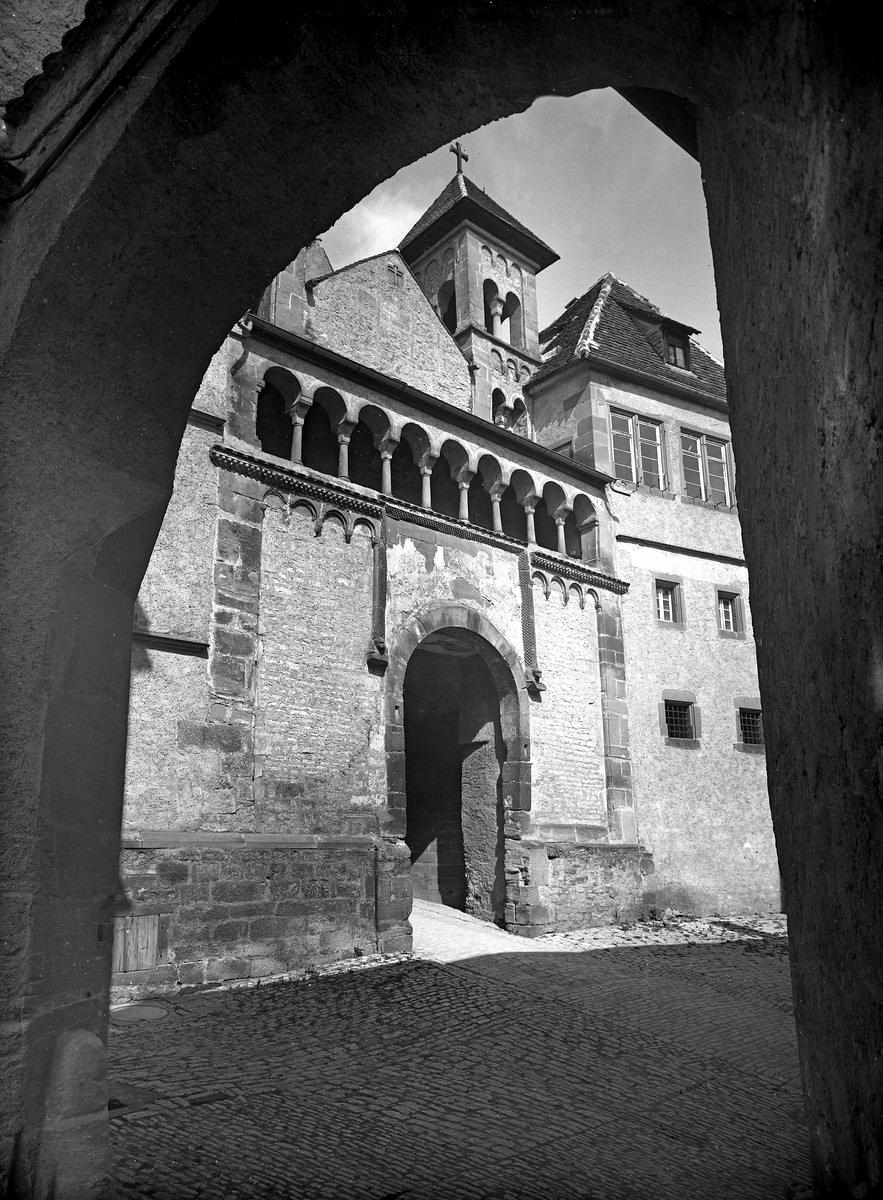
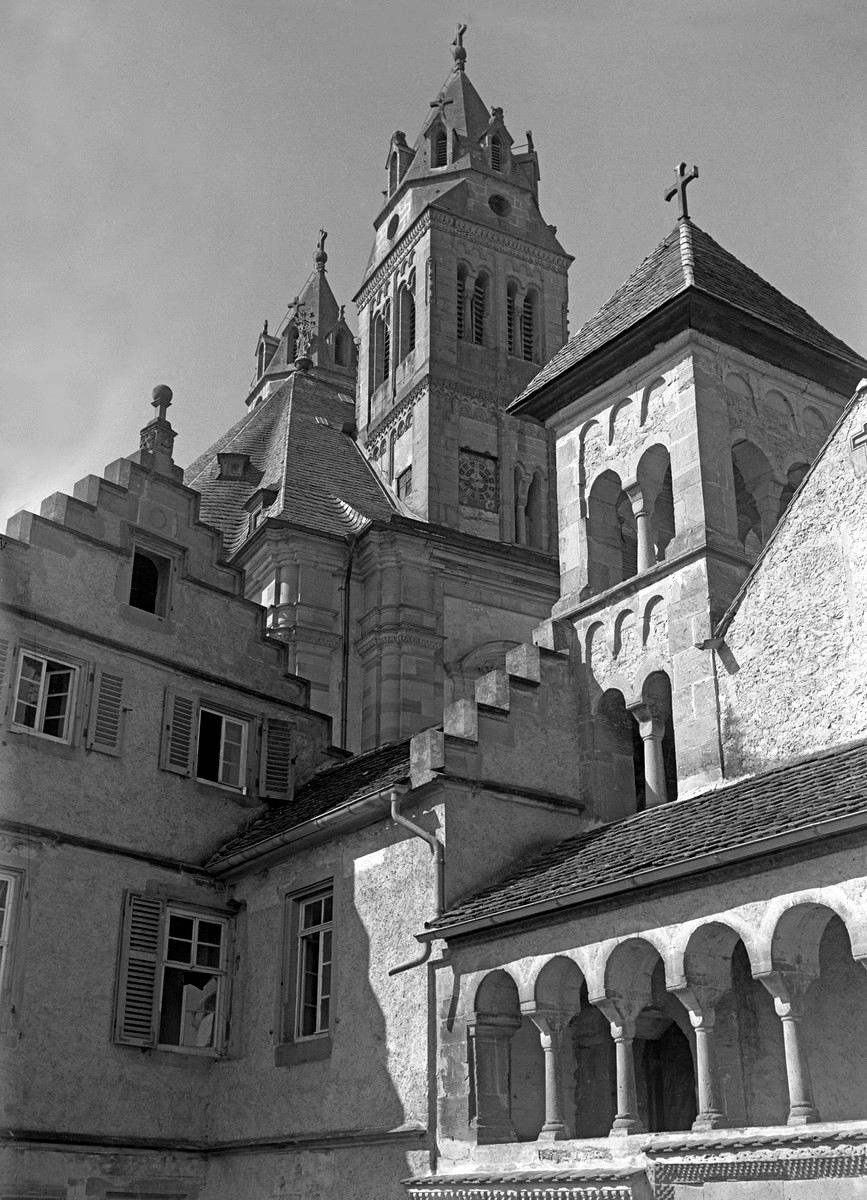
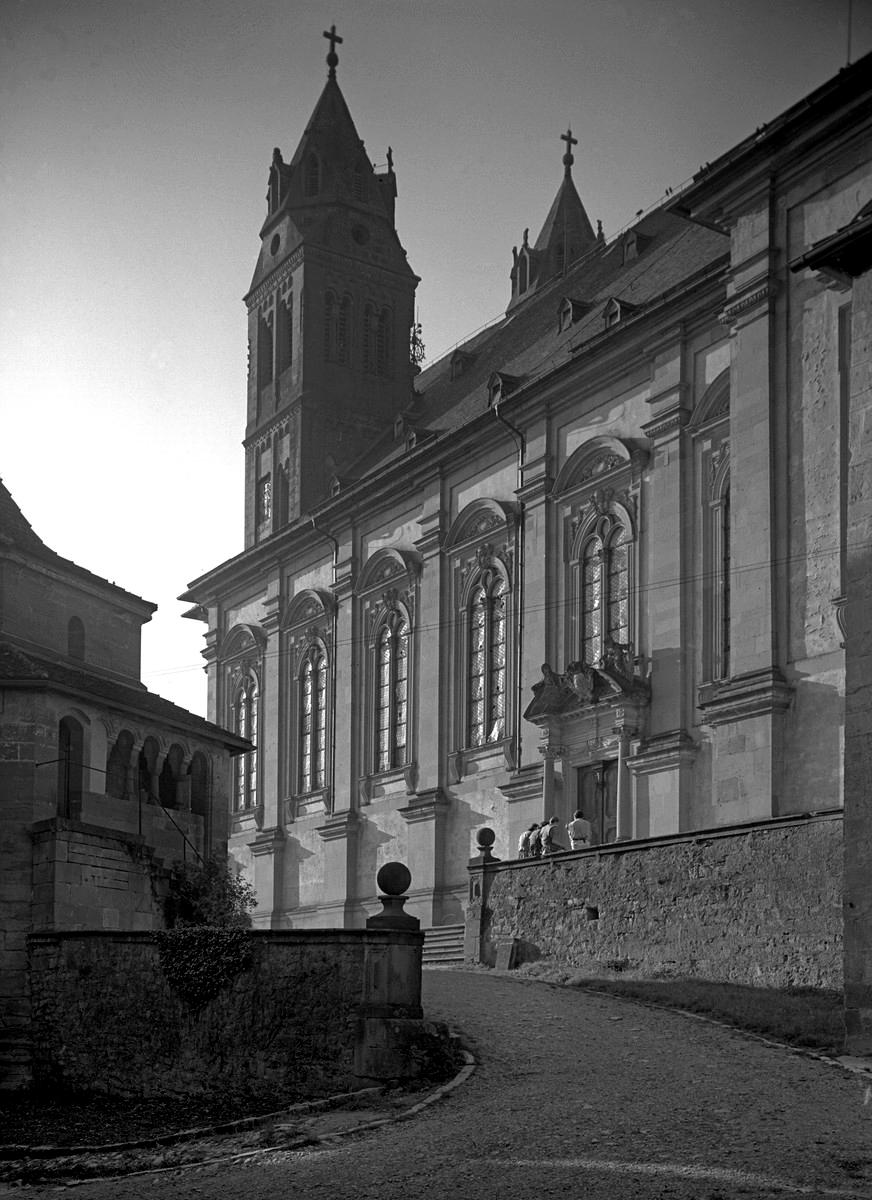
F.X. Velarde: Forgotten & Found
Many of the architects of the “other modern” in architecture were forgotten or at least neglected once the craft moved in a more avant-garde direction.
The British Expressionist architect F.X. Velarde who produced a number of Catholic churches in and around Liverpool in the interwar period and beyond is the subject of a new book from Dominic Wilkinson and Andrew Crompton.
There will be a free online lecture tomorrow on ‘The Churches of F. X. Velarde’ given by Mr Wilkinson, Principal Lecturer in Architecture Liverpool John Moores University. Further details are available here.
The book is available from Liverpool University Press with a 25% discount through the Twentieth Century Society. (more…)
Wardour
The news from the West Country is that Jasper Conran OBE is selling up his place in Wiltshire, the principal apartment at Wardour Castle.
Wardour is one of the finest country houses in Britain, designed by James Paine with additions by Quarenghi of St Petersburg fame. It was built by the Arundells, a Cornish family of Norman origin, but after the death of the 16th and last Lord Arundell of Wardour the building was leased out and in 1961 became the home of Cranborne Chase School.
A friend who had the privilege of being educated there confirms that Conran’s assertion of Cranborne Chase being “a school akin to St Trinian’s” was correct, and tells wonderful stories of the girls’ misbehaviour.
Alas the modern world does not long suffer the existence of such pockets of resistance, and the school shut in 1990. The whole place was sold for under a million to a developer who turned it into a series of apartments, for the most part rather sensitively done, if a bit minimalist.
The real gem of Wardour, however, is the magnificent Catholic chapel which is owned by a separate trust and has been kept open as a place of worship. Richard Talbot (Lord Talbot of Malahide) chairs the trust and takes a keen interest in the chapel and the building. I was down there the Sunday the chapel re-opened for public worship after the lockdown and Richard was there making sure all was well.
Those interested in helping preserve this chapel for future generations can join the Friends of Wardour Chapel.
Corpus Christi
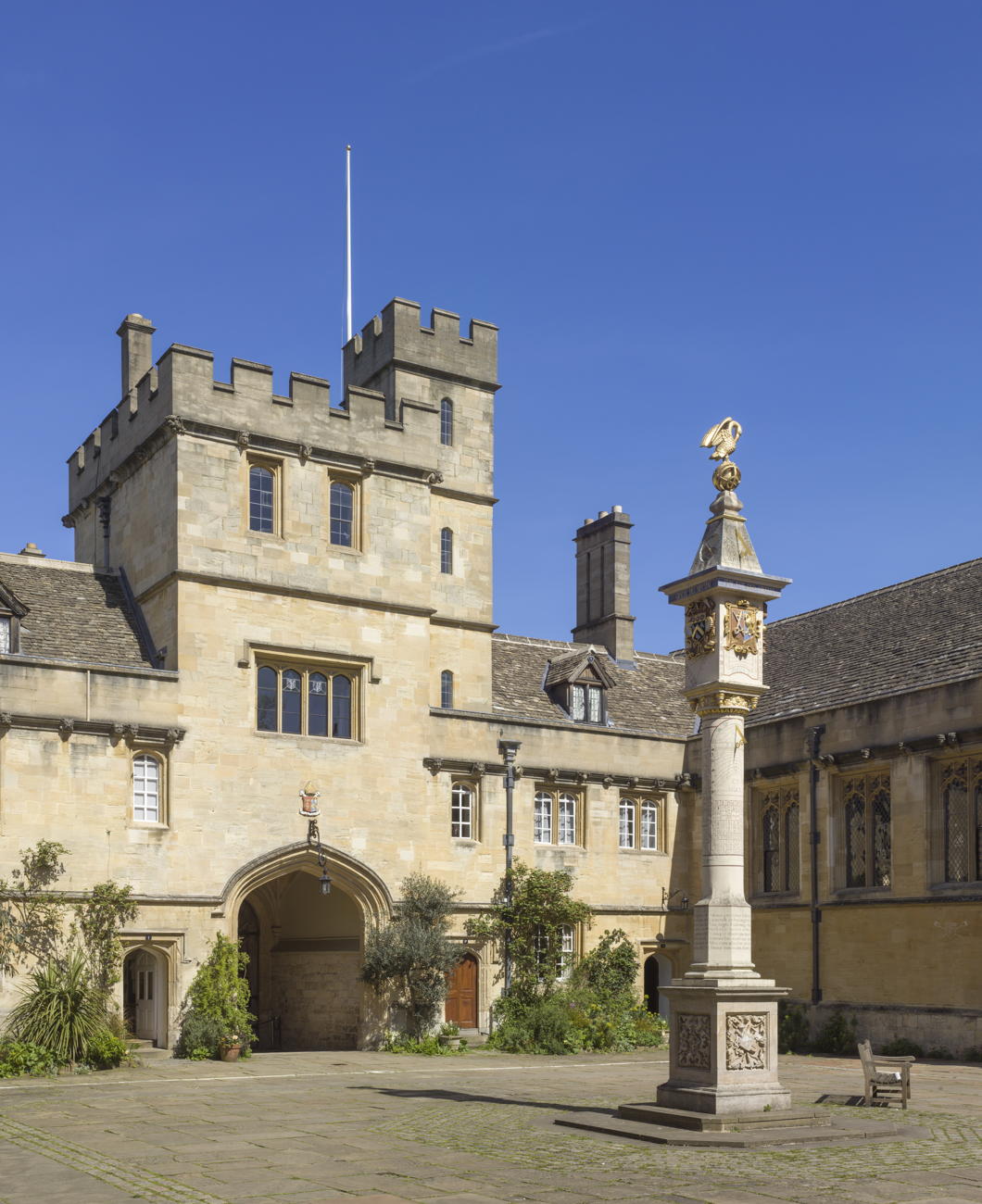
It seems silly to let today’s feast pass without mentioning Corpus Christi College at the University of Oxford. It’s one of the smaller colleges, with about 250 undergraduates and a hundred or so postgraduates studying in its charming quadrangles.
Founded in 1517, Erasmus hailed its library as inter praecipua decora Britanniae, “among the chief ornaments of Britain”, and Cardinal Pole — the last legitimate Archbishop of Canterbury — was a founding fellow.
More recently, John Keble became an undergraduate there in 1806, before accepting a fellowship at Oriel in 1811, and having Keble College founded and named after him a few years after his death in 1866.
Architecturally, Corpus’s most remarkable feature is the Pelican Sundial, which is actually a column dating from 1579 that contains twenty-seven different sundials. It was most recently restored in 2016, and copies exist at Princeton and Pomfret.
The terrace atop the new auditorium affords an excellent view of the former priory of St Frideswide, now used by the Protestants as Christ Church. (more…)
A Chapel for Chernobyl
The Belarusian Church in London
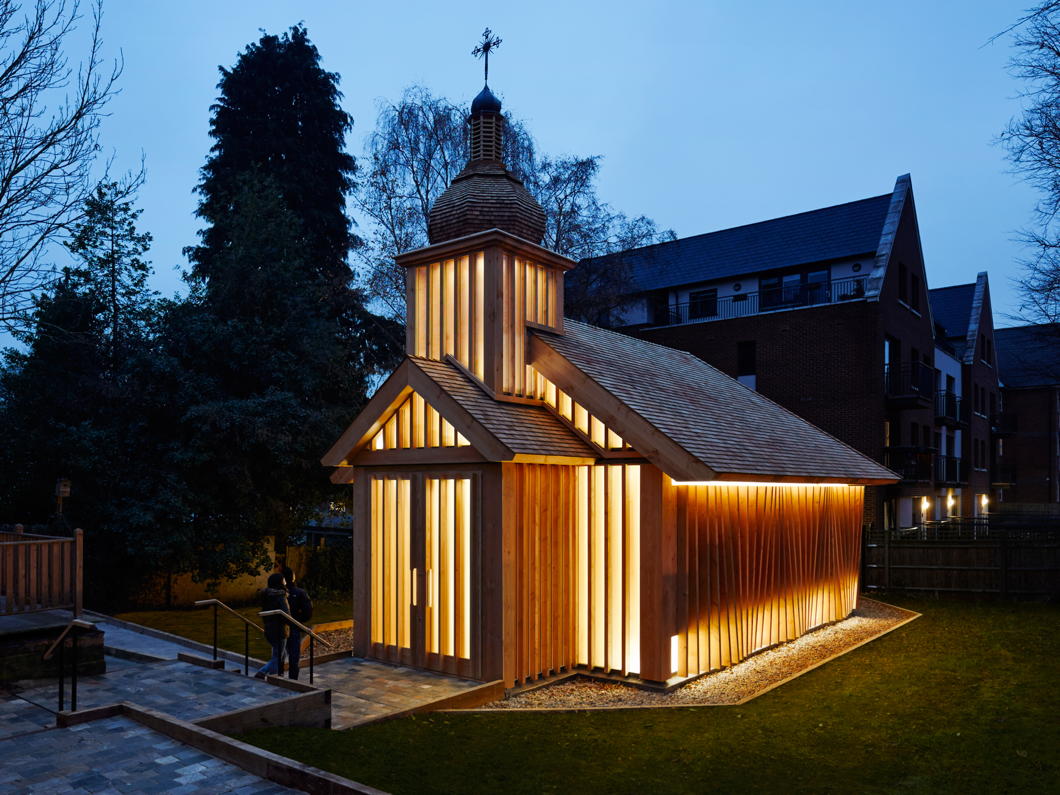
Belarus was heavily affected by the disaster at the Chernobyl nuclear power plant in the neighbouring Ukraine back in 1986 when both countries were part of the Soviet Union. In the thirtieth anniversary year of that event, the Belarusian Catholic community in London dedicated a new chapel built to a striking modern design but evoking the folk churches of the old country.
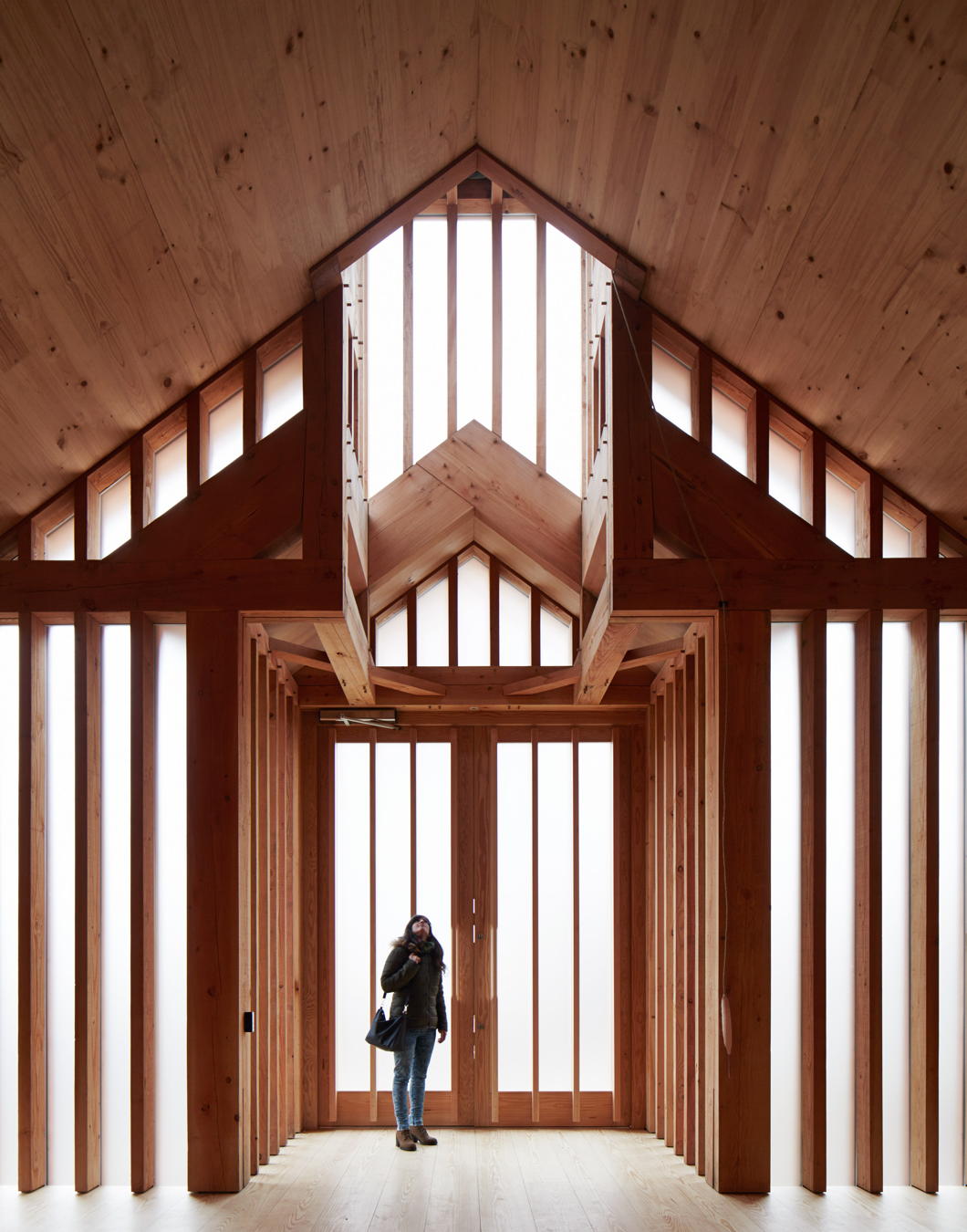
Founded in 1947 as the White-Ruthenian Catholic Mission of the Byzantine-Slavonic Rite, the church grew out of the postwar migration to London of Belarusians who had served with the Polish army during the Second World War.
Succeeding the chapel of Sts Peter & Paul in Marian House, the new chapel is dedicated to St Cyril of Turau and All the Patron Saints of the Belarusian People.
In terms of church hierarchy, this mission is under the wing of the Ukrainian Catholic eparchy in Great Britain, part of the eastern-rite Ukrainian Greek Catholic Church which is in union with Rome. (more…)
Stave Churches
The category of the Stave Church is the only great Norwegian contribution to architecture.
Sigrid Undset attempts to explain why other contributions are scant:
As one of the most extensive and thinly settled countries in Europe, Norway possesses only a few architectural monuments.
There is a good reason for this.
In the Middle Ages Norway belonged to a united, Christian Europe. At that time art flourished here, though the artists themselves are nameless because their work was deeply rooted in the people. Their power of expression streamed from the people through them. This creative power left its imprint on us in the form of buildings and pictures, poems and music.
Then came the spiritual earthquake of the sixteenth century, the Renaissance and the Reformation. Norway was cut off. It became a land apart, and lost touch with the spiritual life of Europe. Much later our increasing world trade again brought us into contact with other countries.
Pester Lloyd, 1932
But at least we have the stave churches.
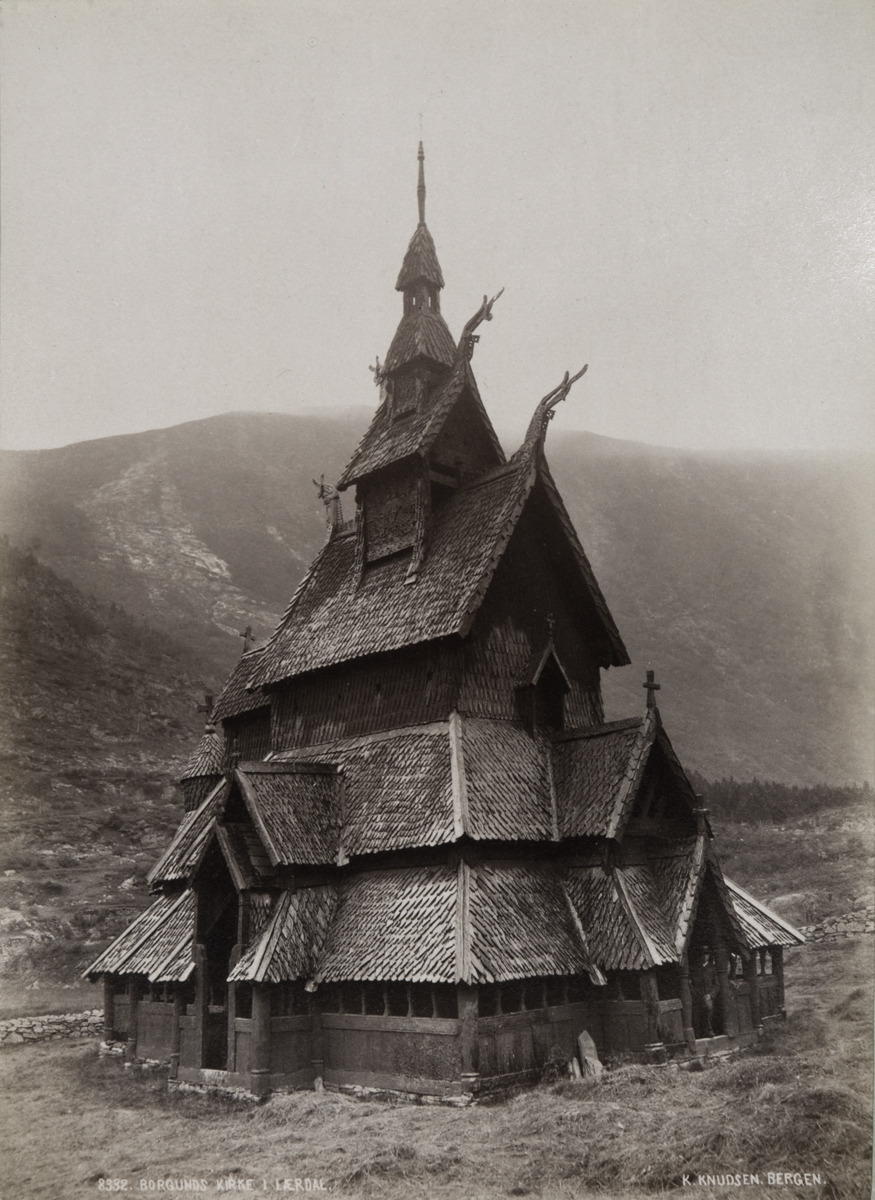
How Our Ancestors Built
The Hudson River Day Line Building in Albany
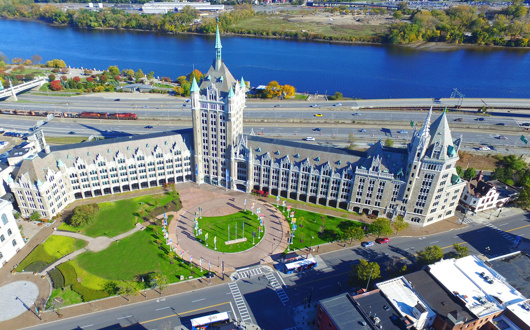
The visitor arriving at Albany, the capital of the Empire State, might be forgiven for presuming the riparian French gothic mock-chateau he first views is the most important building in town.
Built as the headquarters of the Delaware & Hudson, a canal company founded in 1823 that successfully transitioned into the railways, the chateau now houses the administration of the State University of New York. (Indeed, the Chancellor once had a suitably grandiose apartment in the southern tower.) That building, with its pinnacle topped by Halve Maen weathervane, is worthy of examination in its own right.
But next to this towering edifice is an altogether smaller charming little holdout: the ticket office of the Hudson River Day Line.
In the nineteenth century the Hudson River Valley was often known as “America’s Rhineland” and travel up and down the river was not just for business but also for the aesthetic-spiritual searching that inspired the Hudson River School of painters.
The Day Line’s origins date to 1826 when its founder Abraham van Santvoord began work as an agent for the New York Steam Navigation Company. Van Santvoord’s company merged with others under his son Alfred’s guidance in 1879 to form the Day Line. (more…)
The greatest church architect you’ve never heard of
The greatest church architect
you’ve never heard of
Ludwig Becker and His Churches
For such a prolific church architect of such high quality, not much is known about Ludwig Becker and, alas, he seems to be little studied. Born the son of the master craftsman and inspector of Cologne Cathedral, Becker had church building in his blood. He studied at the Technische Hochschule in Aachen from 1873 and trained as a stone mason as well.
In 1884 Becker moved to Mainz where he became a church architect and in 1909 he was appointed the head of works at Mainz Cathedral, a position he held until his death in 1940. His son Hugo followed him into the profession of church architecture.
That’s about all I can find out about Becker. But here are a selection of some of his churches, to get a sense of his agility in a wide variety of styles.
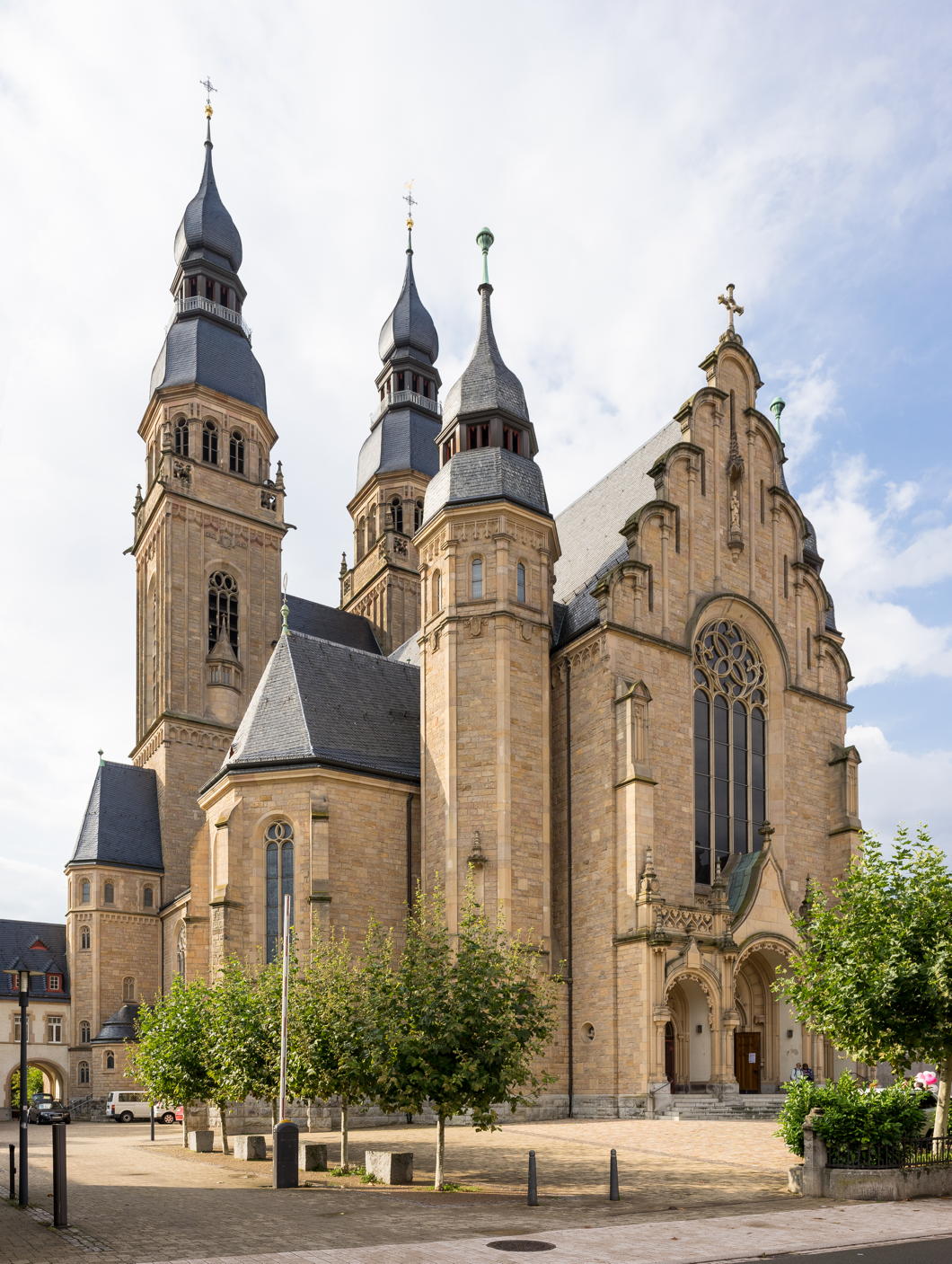
St Joseph, Speyer, is my favourite of Becker’s churches for the beautiful organic fluidity of its style. Here Art Nouveau, Gothic, and Baroque are mixed somehow without affectation. Rather enjoyably, it was built as a riposte to a nearby monumental Protestant church commemorating the Protestant Revolt. These two rival churches are the largest in the city after its famous cathedral. (more…)
Rashtrapati Bhavan
Debates rage in the trad community as to whether, in the context of India, it is more sound to support the Congress Party or to take some relief in the policies of Mr Modi and his Indian People’s Party (curiously always known in English as the BJP).
Presented with the choice of left-leaning instability with Congress or Hindutva-oriented instability with the BJP, one recalls Hofrat Kissinger’s comment about the Iran-Iraq War: “Isn’t it a shame they can’t both lose?”
But the recent visit to India of my fellow New Yorker, His Excellency the President of the United States, necessitated his calling in to one of the grandest residences of any head of state the world over: Rashtrapati Bhavan, the residence of the President of India.
Originally called Viceroy’s House, it was designed by Lutyens as the palace of one of the most powerful men on the face of the planet: the Viceroy of India.
But the building of this magnificent structure was an imperial swansong. Opened in 1931, just sixteen years later the subcontinent was partitioned, the Indian Empire and its Viceroy abolished. The Union of India took its place, with a Governor General instead of a Viceroy.
In 1950, this too was abolished as the Union became a republic, and the office of governor general was given a republican whitewash and renamed as President of India.
This head of state is not elected by the voters of the world’s largest democracy except indirectly through a combined college of the national parliament and the state legislative assemblies. Like a governor general, he does have some power but the real force lies in the prime minister — today Mr Modi.
Nevertheless, this building reflects the glory, power, and influence of one of the greatest nations of the earth.
Search
Instagram: @andcusack
Click here for my Instagram photos.Most Recent Posts
- Faithful Shepherd of the Falklands April 8, 2025
- Articles of Note: 8 April 2025 April 8, 2025
- Proportionality Destroys Representation April 8, 2025
- Sag Harbor Cinema March 26, 2025
- Teutonic Takeover March 10, 2025
Most Recent Comments
Book Wishlist
Monthly Archives
Categories

