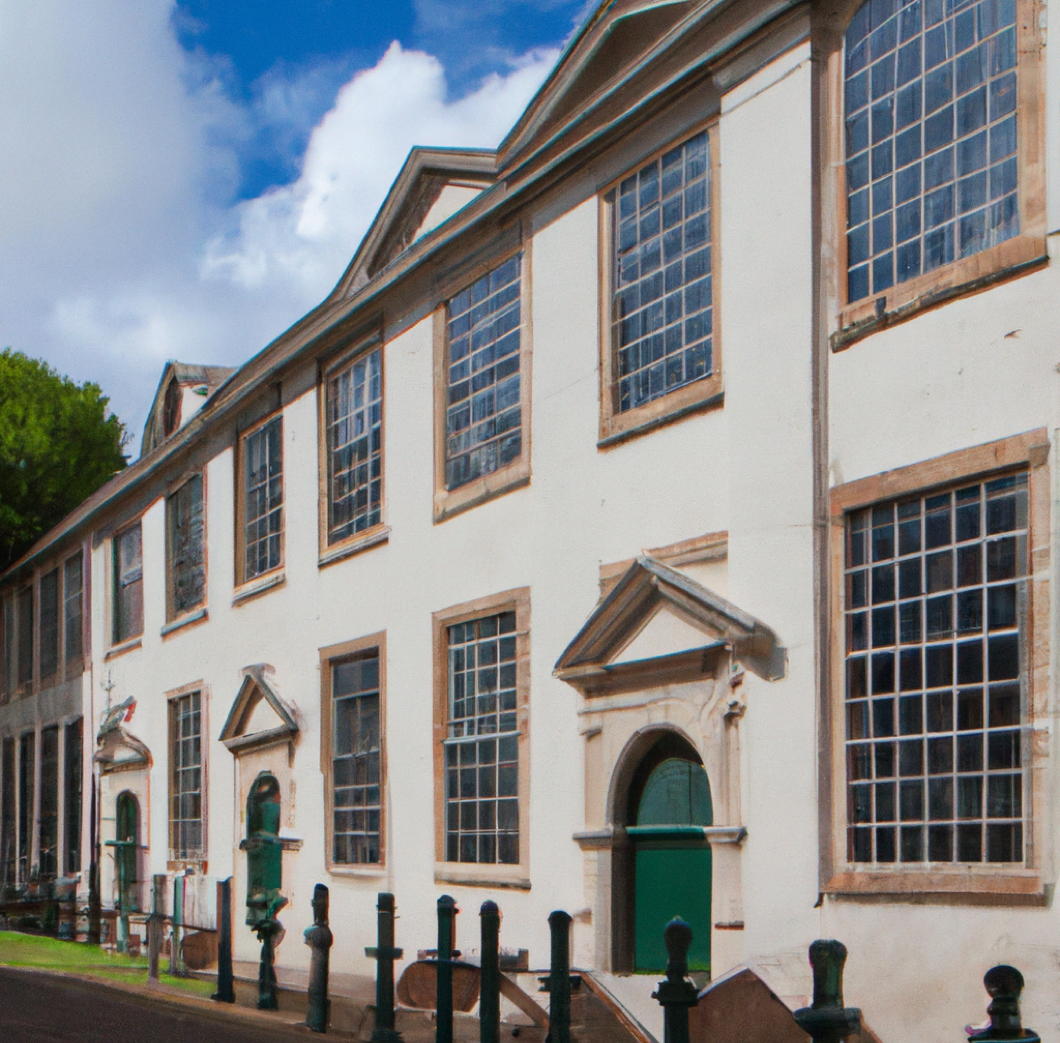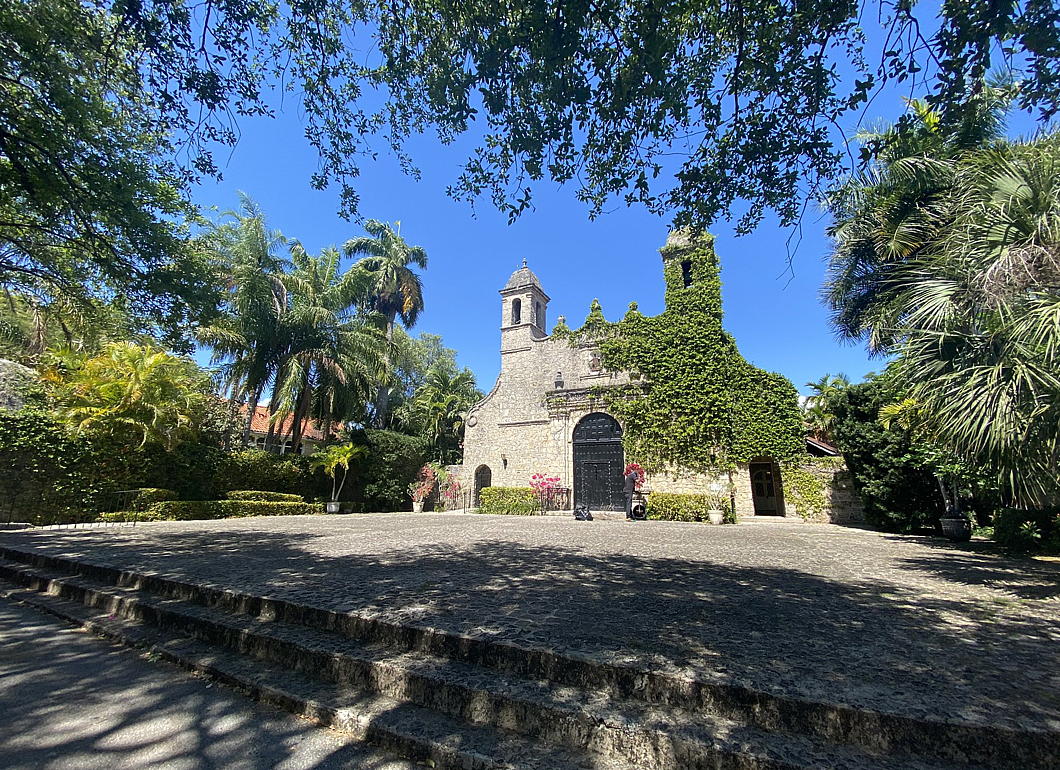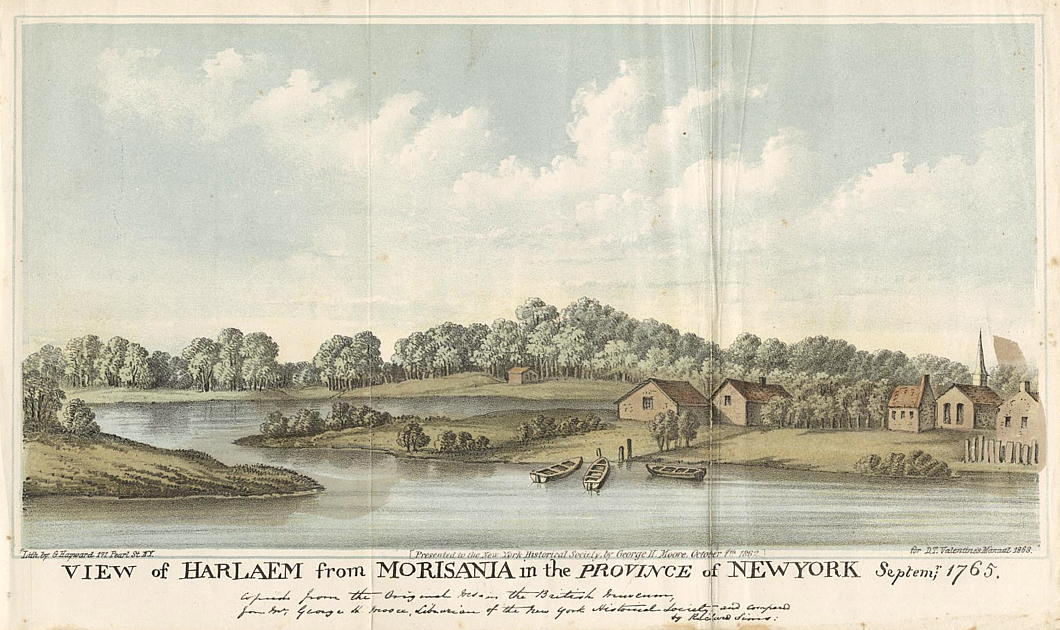Architecture
About Andrew Cusack
 Writer, web designer, etc.; born in New York; educated in Argentina, Scotland, and South Africa; now based in London.
Writer, web designer, etc.; born in New York; educated in Argentina, Scotland, and South Africa; now based in London. read more
News
Blogs
Reviews & Periodicals
Arts & Design
World
France
Mitteleuropa
Knickerbockers
Argentina
The Levant
Africa
Cape of Good Hope
Netherlands
Scandinavia
Québec
India
Muscovy
Germany
Academica
The Other Modern in Jewish Amsterdam
Jacobus Baars’ Synagoge Oost, Linnaeus Street
There were few places where architecture’s competing forms of modernism overlapped more than the Netherlands in the 1920s. Traditionalists like Kropholler, De Stijl’s Oud, Rationalists like van der Vlugt and Duiker, and the versatile Dudok built alongside the work of the capital’s eponymous ‘Amsterdam school’ style.
The influence of the great Dutch architect Pierre Cuypers — Holland’s Pugin — might be inferred as the progenitors of the Amsterdam school (De Klerk, van der Mey, and Kramer) all studied or worked in the firm of Cuypers’ nephew Eduard.
The Dutch capital’s take on the brick expressionism originated among its Hanseatic neighbours but was sufficiently distinct to merit its own name. Architect Jacobus Baars (1886-1956) deployed the style to great effect in the work he did for Amsterdam’s then-flourishing Jewish community.
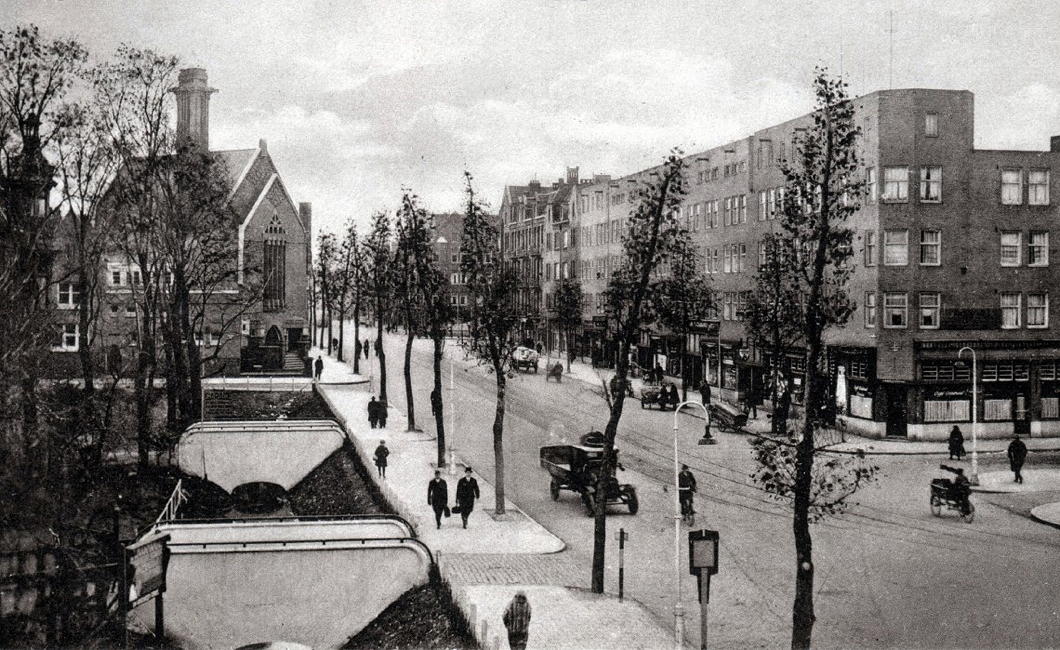
Baars designed the 1928 Synagoge Oost (East Synagogue) on Linnaeusstraat (Linnaeus Street) in the Transvaalbuurt neighbourhood that was developed in the first decades of the twentieth century.
Dutch sympathies in the then-still-recent Anglo-Boer War are obvious from the naming of local streets and squares (and, indeed, the district) after Afrikaner places, battles, and statesmen.
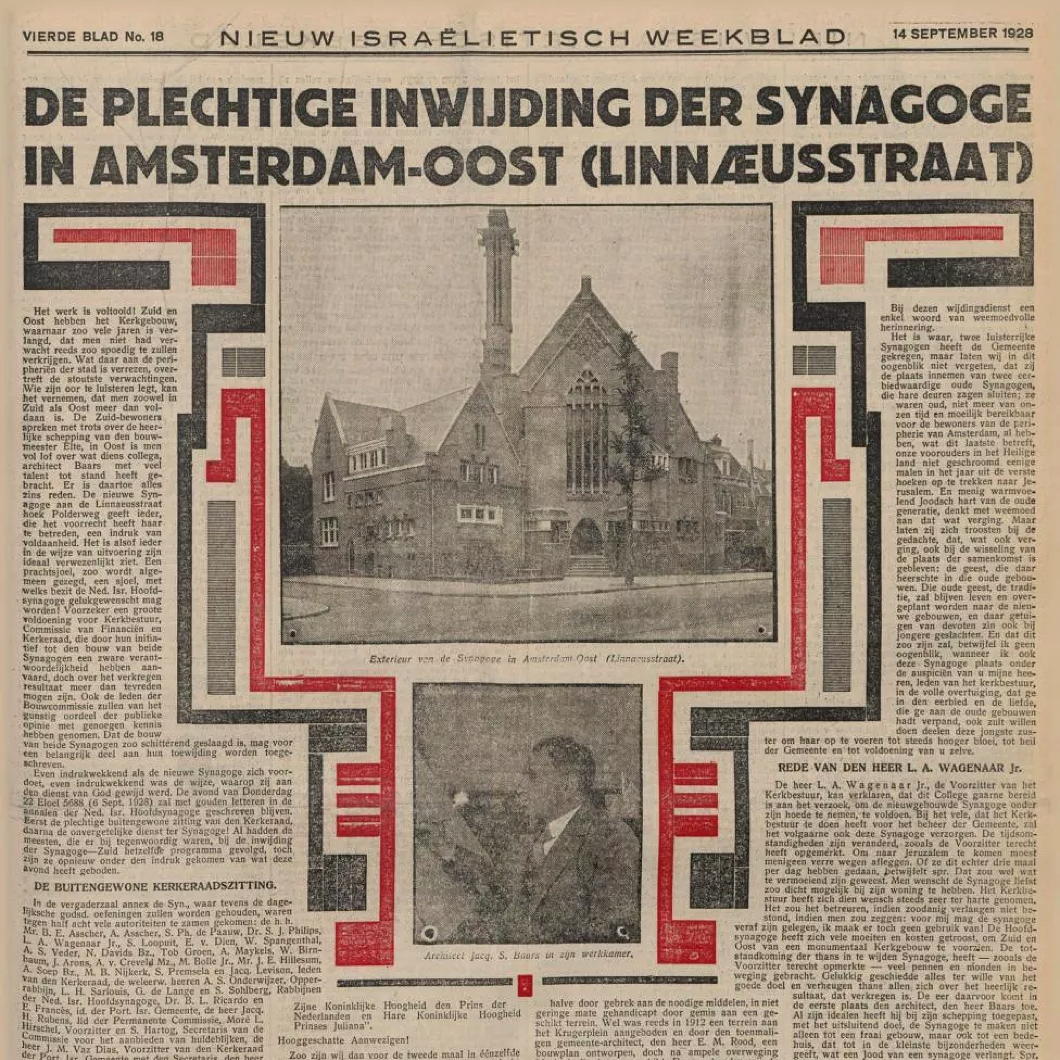
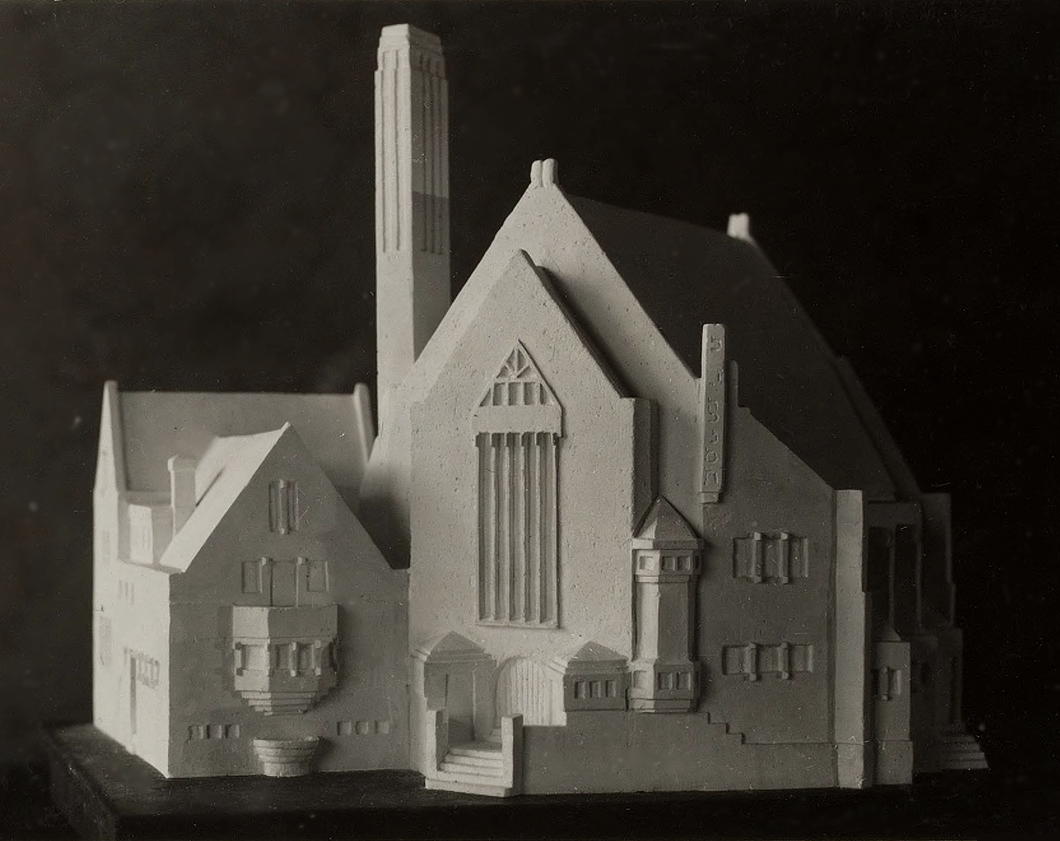
The architect placed the building at an angle so that the entrance could face on to Linnaeusstraat while the holy ark containing the Torah scrolls faced Jerusalem, skilfully filling in the rest of the site with clergy and school structures ancillary to the sanctuary and congregation. (more…)
Fire the Architects!
Good news everyone! We can fire the architects! That much-hated subset of humanity who have inflicted banality and cheap unpleasantness on the rest of us for nearly a century can finally be chucked into the dustbin of history.
As Nikos Salingaros reports in The Critic, Artificial Intelligence (AI) is revealing what experts deny, exposing the stubborn ignorance of the architectural profession.
Basically, humans don’t like bad architecture because it often communicates psychological threat, like the looming cantilevers that human brains subconsciously have difficulty making sense out of. The body then converts the psychological threat into stress as a defence mechanism, which only works if we in turn avoid bad architecture.
As Christopher Alexander and others have noticed, the key to good architecture is not a specific style but the patterns to which humans respond positively. While trained/brainwashed architects continue to feed us mush and gruel, Artificial Intelligence might be able to step in and provide us the good architecture we not only want, but need as human beings.
Inspired by this theory, I decided to use OpenAI research lab’s DALL-E platform which uses verbal descriptions and transforms them into digital images. E.g. if you put in ‘teddy bear waving a French flag’ it transforms it into an image of a teddy bear waving a French flag.
That might not seem so remarkable when you’re dealing with teddy bears, but when you feed architectural prompts into DALL-E, it delivers the goods.
My favourite architectural style is the Cape Dutch, and my favourite town is Oxford, so I decided to feed this combination into DALL-E by prompting it to give me Oxford colleges designed in a Cape Dutch style.
The results are pretty impressive — OK, to me at least — and below are about two dozen examples.
Not a single one of these buildings exists, but AI takes the parameters of what it ‘knows’ an Oxford college looks like and what it ‘knows’ the Cape Dutch architectural style is, and combines them pretty effectively.
Look at these examples and ask yourself this: would you rather live/work/study in these AI-‘designed’ buildings or in the architect-designed ‘Maison du Savoir’ in Luxembourg?
The reason why architecture is the most influential — and most oppressive — of the arts is that we effectively cannot escape it. Modern man has precious little choice over the architecture of his workplace or place of study, and increasingly less and less control over where he lives.
Too often we are condemned to spend most of our existence in bad architecture, which the body continues to convert into prolonged, low-key stress. The effects on human health, psychology, and general well-being are predictable.
Bad architecture is ultimately the fault of the innumerable powers — house builders, property developers, city councils, and other institutions — who tolerate it. Even if we don’t fire the architects just yet, we can taunt them endlessly and mercilessly by pointing out a machine can design more enjoyable and more humane buildings than they can.
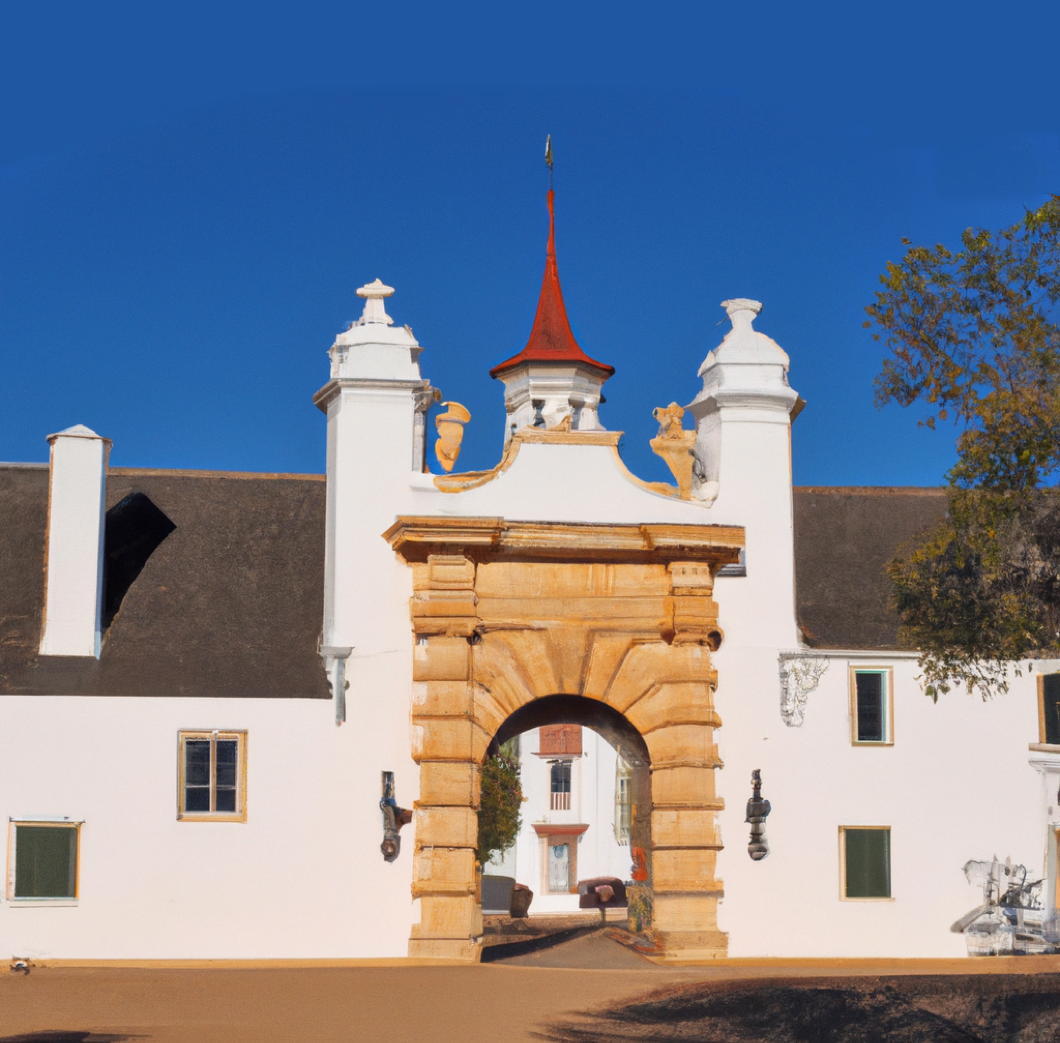
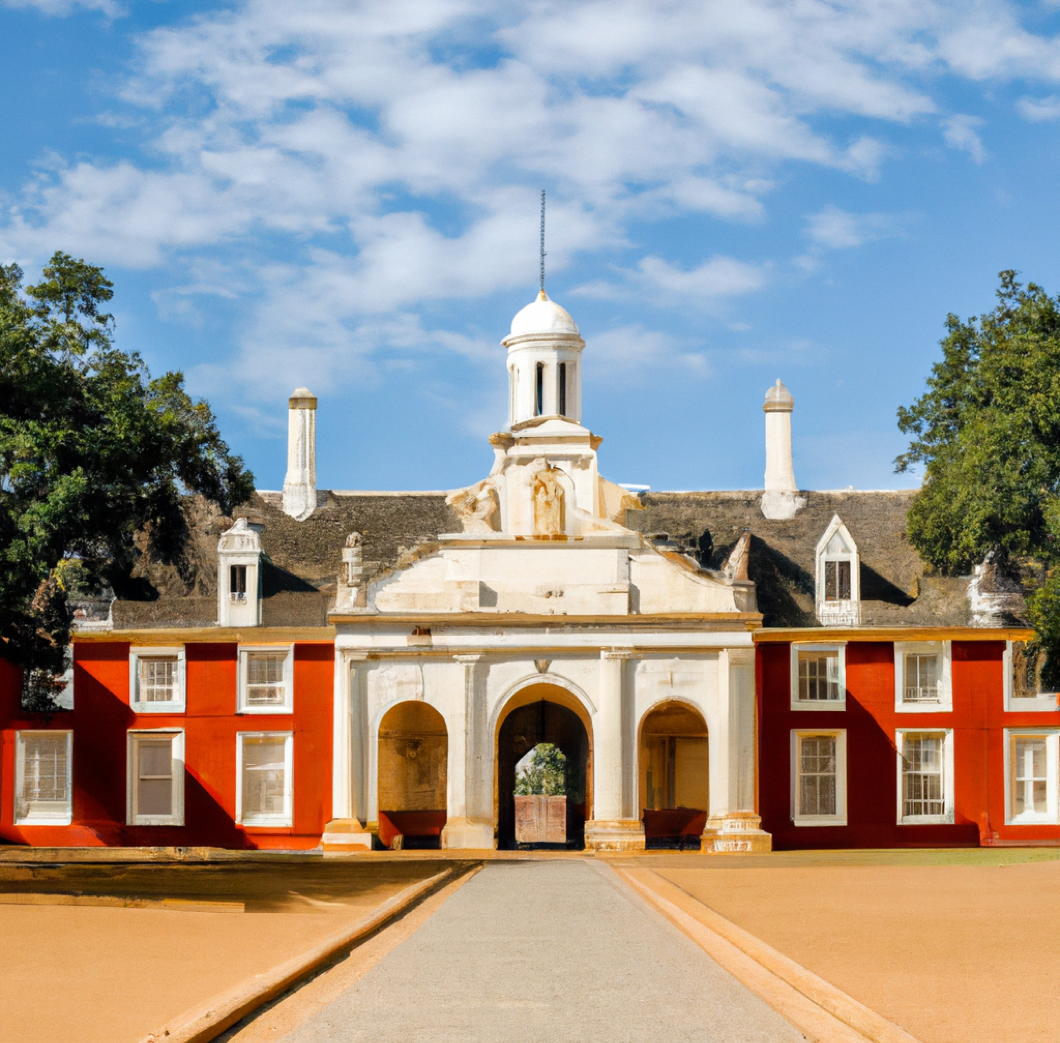
Puritan in Spanish Garb
Plymouth Congregational Church, Coconut Grove, Miami
The traveller passing down Devon Road in the Grove neighbourhood of Miami might be forgiven for thinking he had stumbled across one of the ancient mission churches that Spanish antecedents had established across the American realms of His Most Catholic Majesty the King of Spain.
The traveller would be mistaken, for what he has discovered is in fact the Plymouth Congregational Church.
It was completed in 1917 by one man Felix Rebom — to a design by architect Clinton MacKenzie. According to local lore, Rebom finished the building himself using just a T-square, a plumbline, a trowel, and a hatchet.
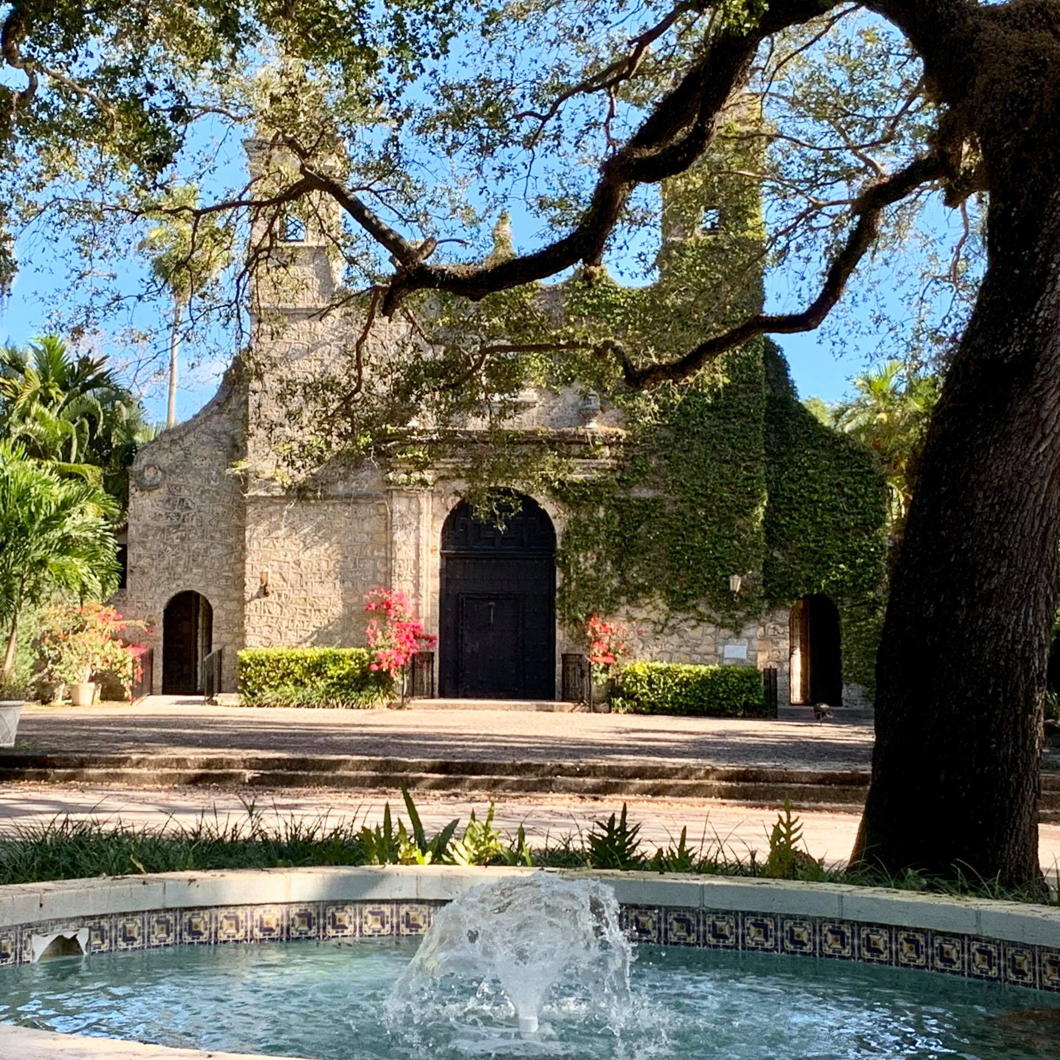
The congregation was founded in 1897 and four years later appointed as its pastor the Rev. Solomon G. Merrick — father of the developer George Merrick who built Coral Gables.
In one of the seemingly endless series of Florida property booms, the elder Merrick’s successor encouraged the congregation to buy a large parcel of land in Coconut Grove.
Dividing it into residential plots allowed them to raise the money to build the new church on the remaining part of the land.
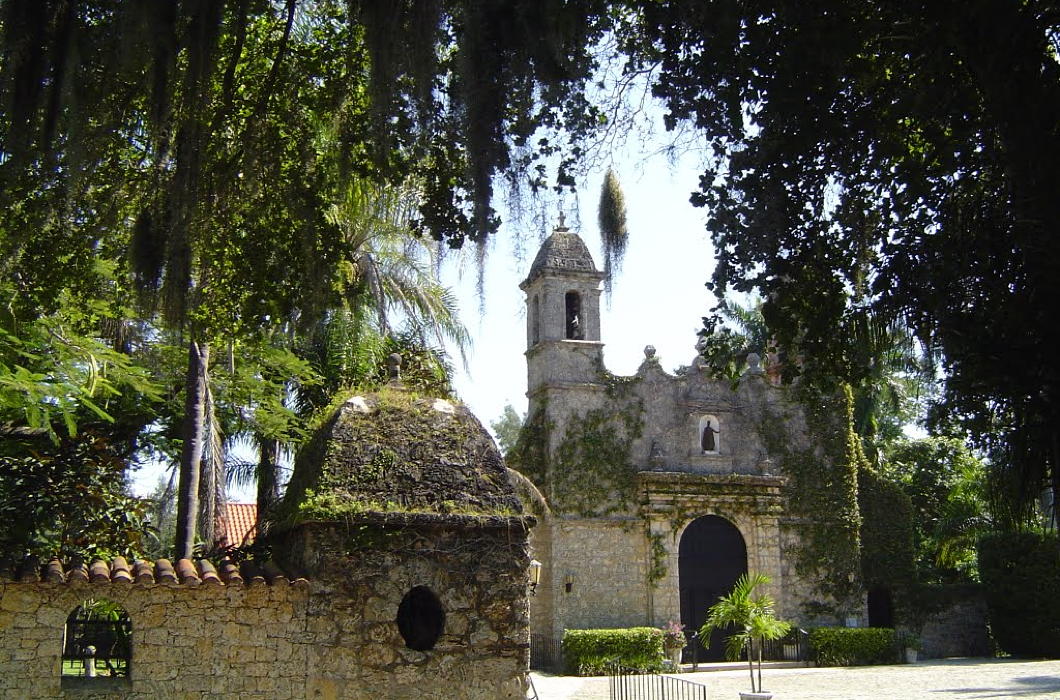
The massive door — hand-carved walnut backed in oak — is in fact four centuries old and comes from a disused Pyrenean monastery.
Architecturally one of the few hints that this is delightful theatre rather than historic reality is that the style, while Spanish, is more Mexican than Floridian.
Florida’s lush climate also means half the building has been taken over by surrounding greenery. I love it.
Harlem Reformed Dutch Church
For much of Manhattan’s early colonial history, the island was home to two primary settlements: the port of New Amsterdam (later, from 1664, New York) way down at the southern tip and the town of Harlem up where the East River meets the Harlem River.
Christened after the Dutch city, Harlem is one of Manhattan’s most visible links to the Netherlands. The local newspaper is even called the New York Amsterdam News, once a prominent voice in Black America given this neighbourhood became predominantly African-American in the early twentieth century, and Amsterdam Avenue runs up as the spine of West Harlem.

Harlem was founded in 1658, thirty-four years after New Amsterdam was founded and thirty-two since Peter Minuit bought the whole island of Mannahatta off the Indians for sixty guilders.
The town’s first church was founded in 1660 but didn’t have its own dedicated building for a few years. The Harlem Reformed Dutch Church, or Collegiate Church of Harlem, was built in 1665-67 right on the banks of the Harlem River, around the site of East 127th Street and First Avenue today.
Both the building and site was abandoned twenty years later when the congregation moved to its second building, completed 1687, just a little bit further south — near where East 125th meets First Avenue, or where the entrance ramp to the Triborough Bridge meets 125th.
It is this second building, which is depicted in the view above of Harlem village from Morissania across the river in the Bronx in 1765 (below).
The Sultan Nazrin Shah Centre
Níall McLaughlin Architects at Worcester College, Oxford
WORCESTER is one of the most spacious and scenic of Oxford’s colleges. The classical symmetry of its entrance terminates the view down the gentle curve of Beaumont Street from the Ashmolean Museum. The twenty-six acres of its grounds are pastoral, with lake, gardens, and the broad expanse of a cricket pitch.
Craftily inserted into this arcadia is the Sultan Nazrin Shah Centre designed by Níall McLaughlin Architects. Collegiate work is familiar to this firm, whose new library at Magdalene College, Cambridge, has won them this year’s Stirling Prize, and the Shah Centre provides new useful facilities for the college without giving it the middle finger.
It is named in gratitude to the generosity of an old boy of the college, HRH Nazrin Ali Shah of Perak, who delights in the title of Sultan, Sovereign Ruler, and Head of the Government of Perak, the Abode of Grace, and its dependencies. Judging by the outcome — itself shortlisted for a Stirling Prize in 2018 — I think he spent his money well.
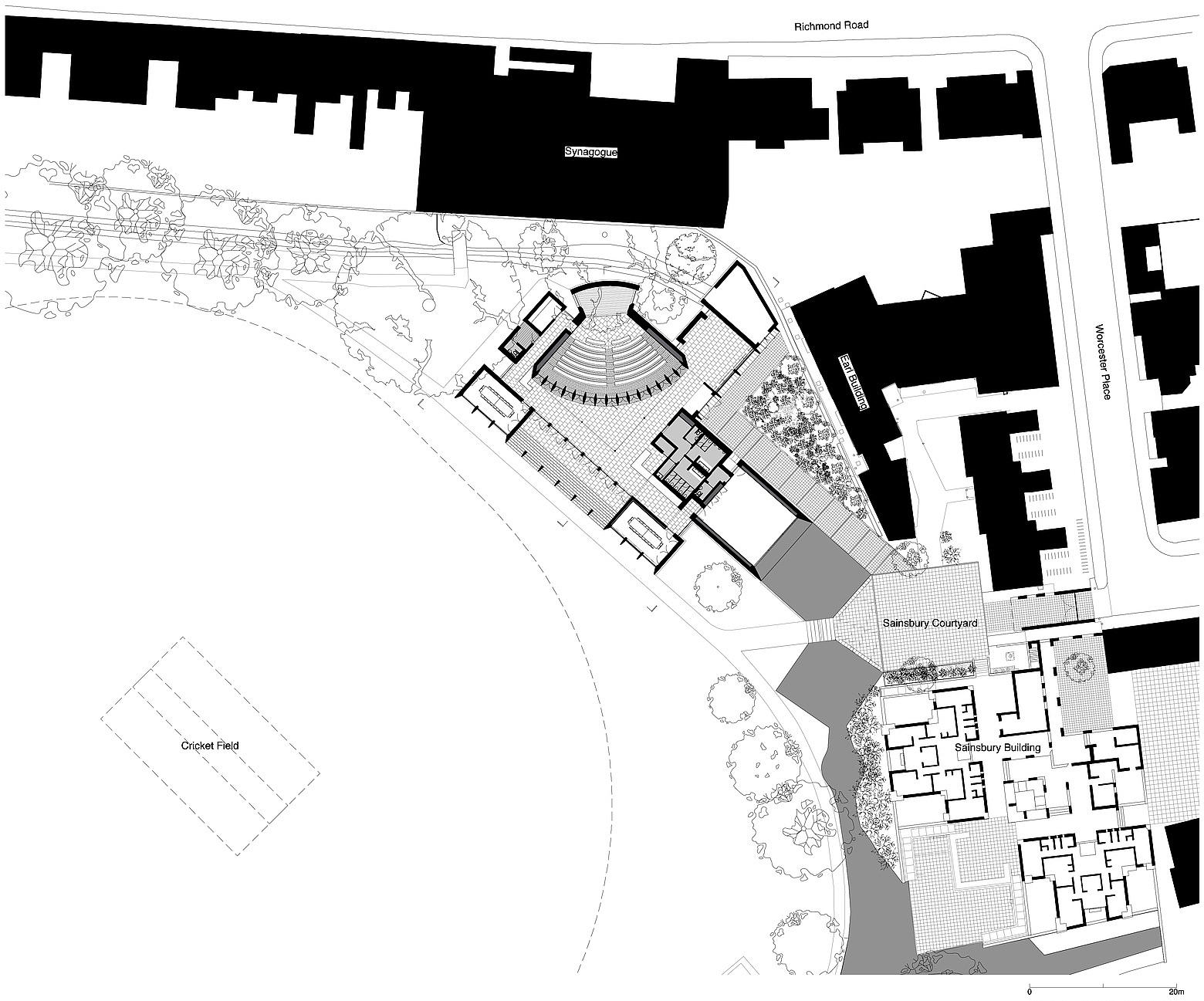
Tempting though it might be to have a gentle wander through the grounds of the college first, the Shah Centre is best approached through the humble entrance lodge nestled in the corner of the L-shaped Worcester Place north of the college.
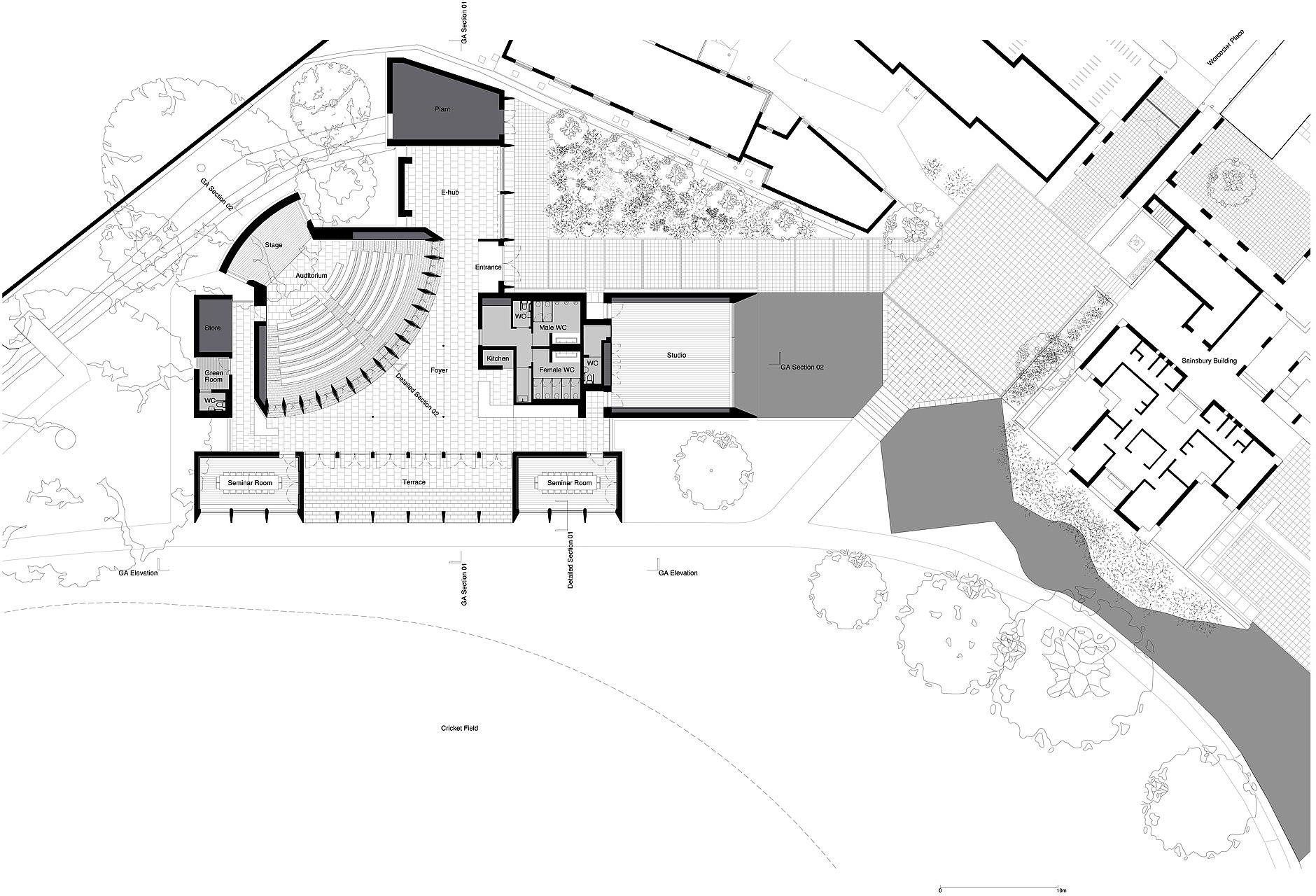
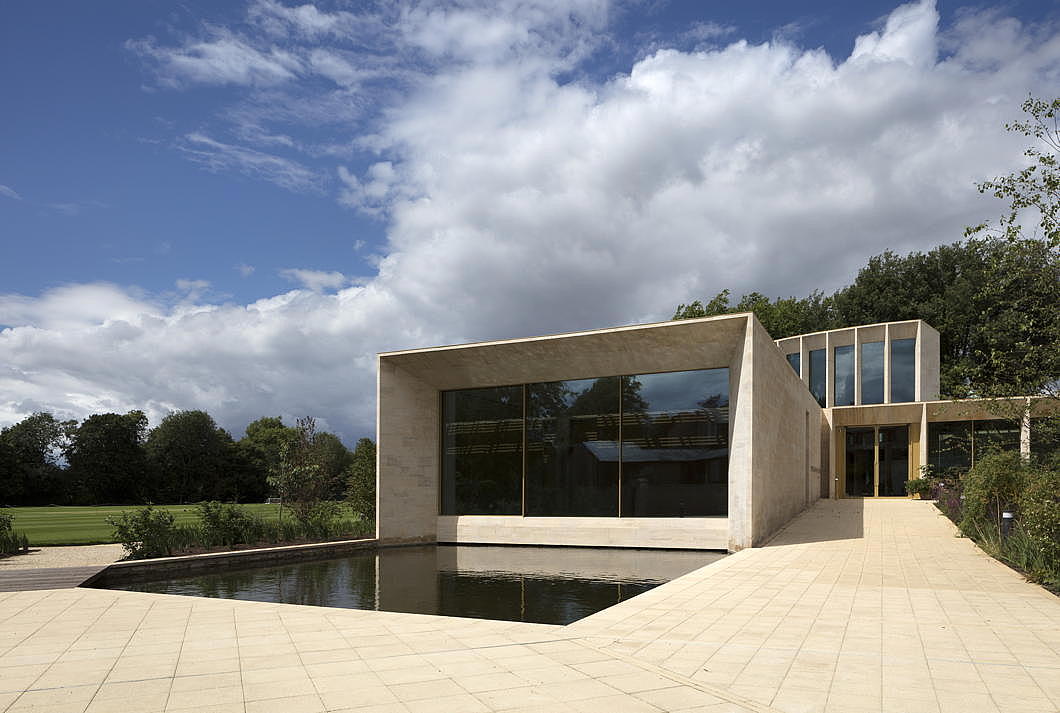
You are led to a little piazza — the Sainsbury Courtyard — framed by a pair of just-below-foot-level diamond-shaped shallow ponds of Kahn-ian geometry. (They are actually a tiny extension of the college lake.) The broad expanse of cricket pitch beyond, connected by a flat wooden bridge segmenting the two diamond ponds, is alluring. But off at a 45-degree-angle on the right, the entrance to the Shah Centre bids the visitor on.
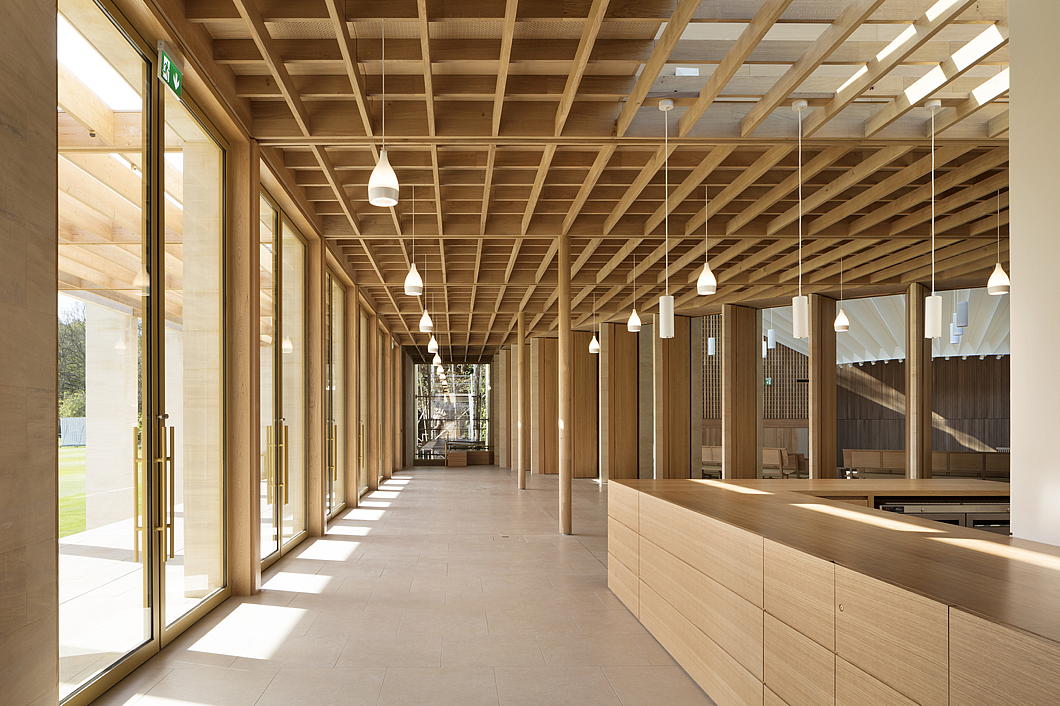
Beyond the limestone cladding you move indoors to a sea of light-treated oak, in the thin supporting columns of the one-storey entrance hall curving around the arc of the lecture theatre and in the trelliswork ceiling.

To the left, the dance studio looks out onto the pools through three giant panes of floor-to-ceiling glass.
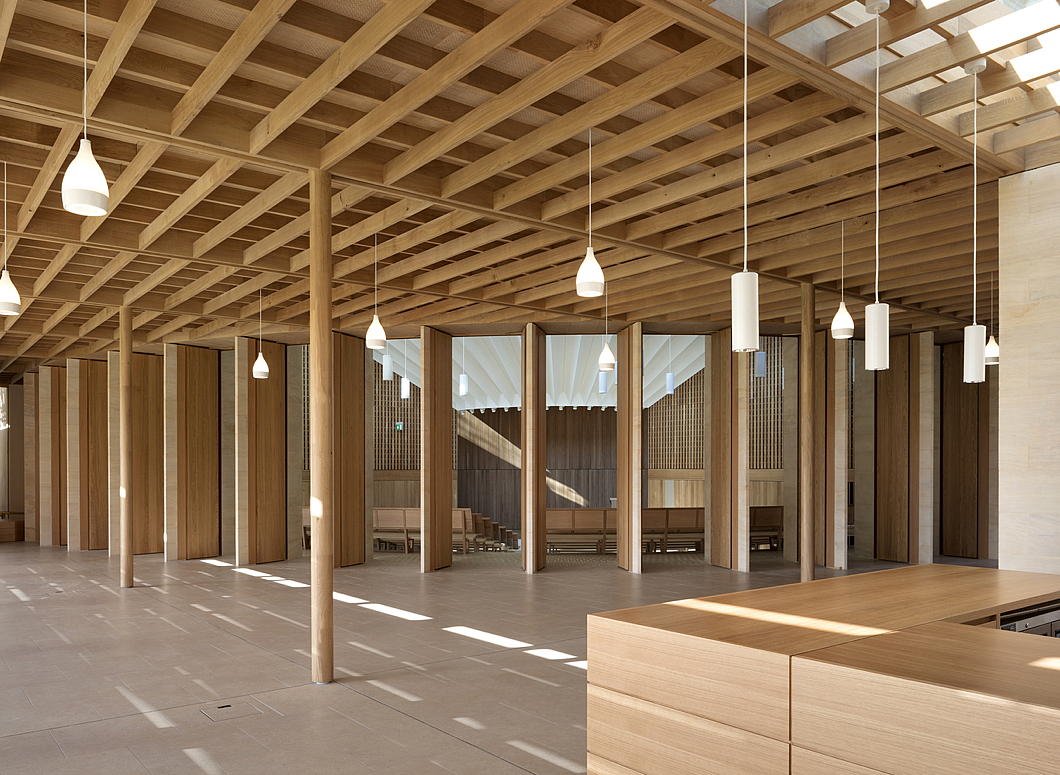
To the right, a small bar can double as a registration desk.
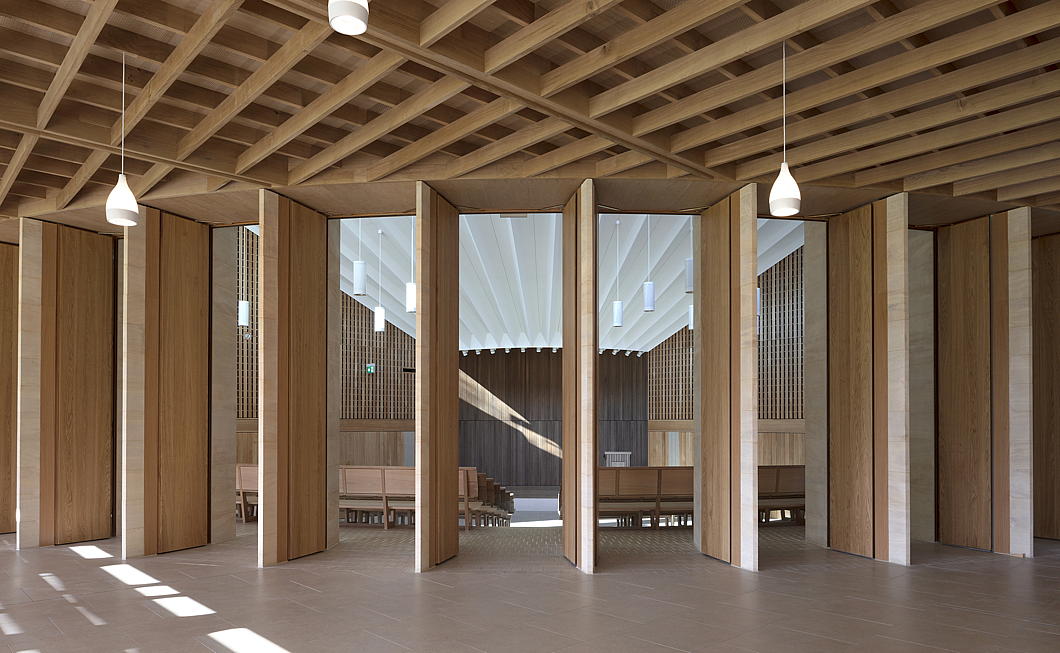
The lecture theatre seats 170 and is accessed through a curve of wooden slats that hide panels that can swing out if closing the space is necessary.
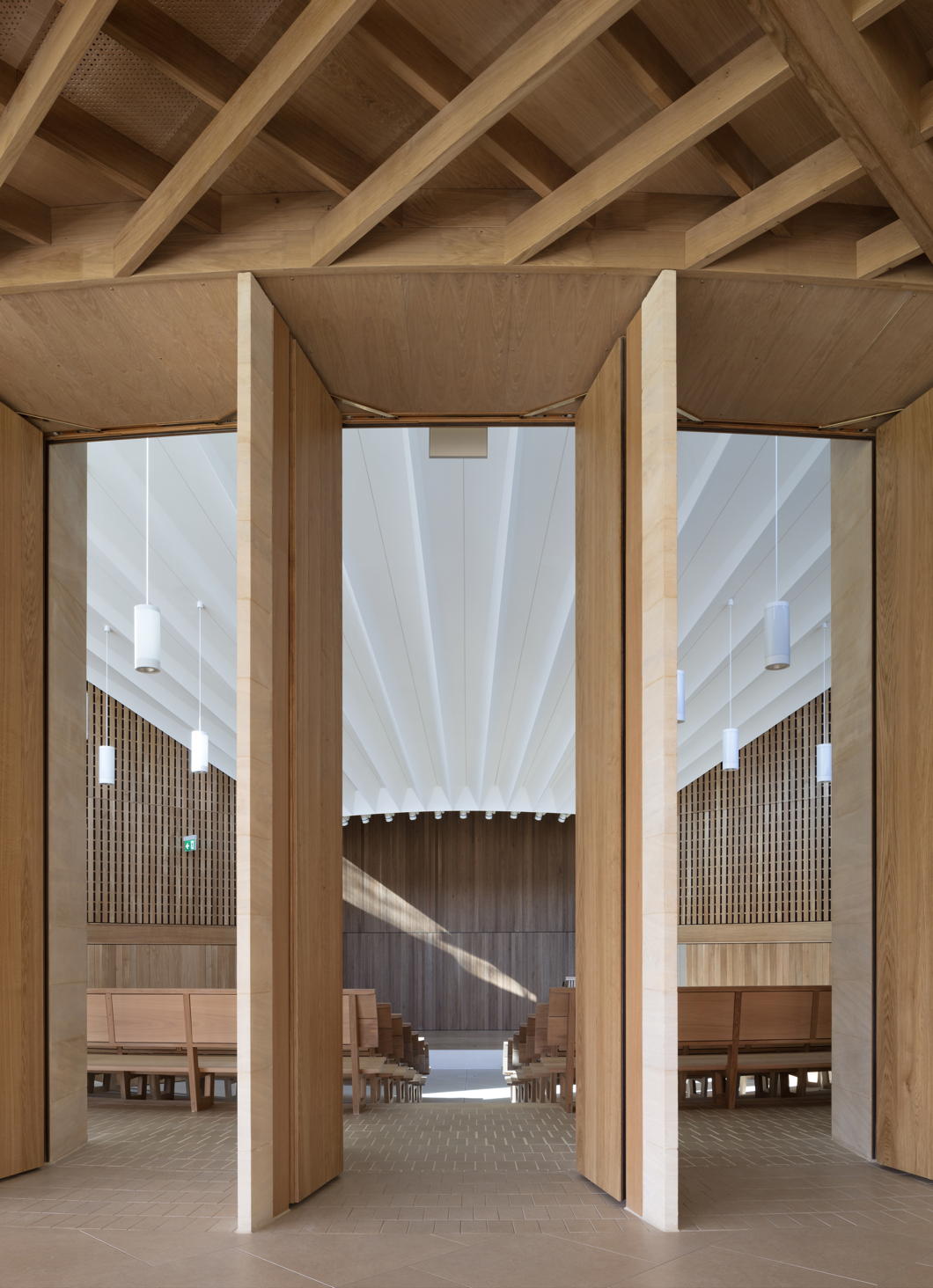
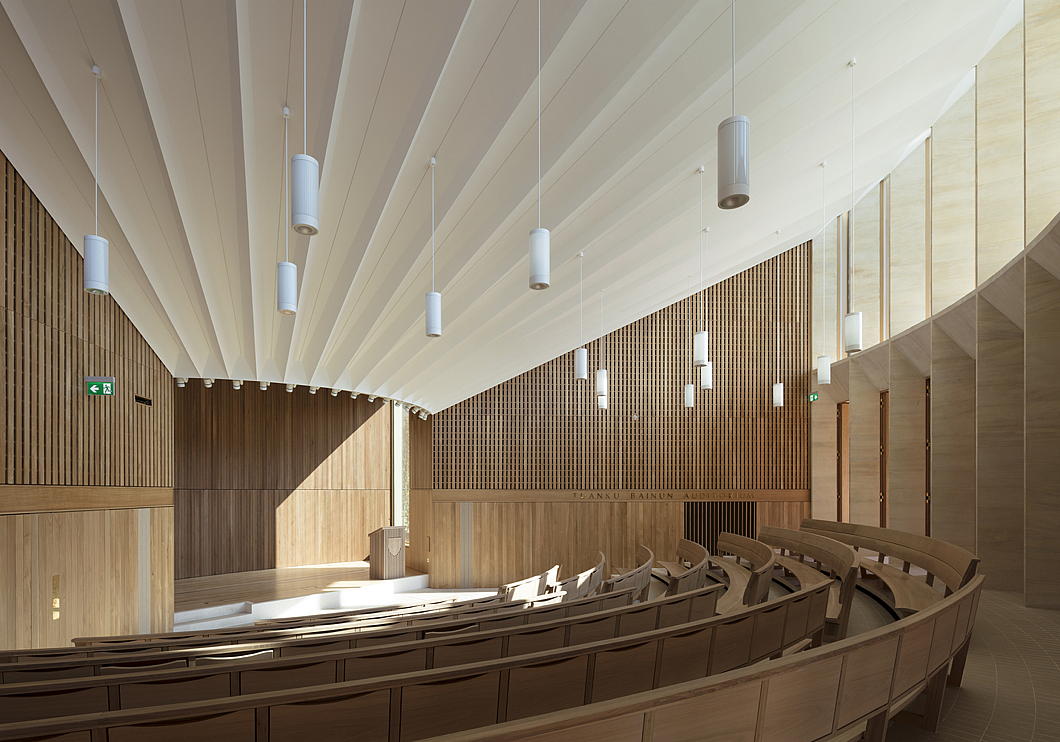
Auditoria with ceilings sloping down toward the stage usually feel cramped but here the ceiling is arranged in sharp corrugations (like the flanges of the Gonbad-e Qabus) which capture the light from the clerestory behind.
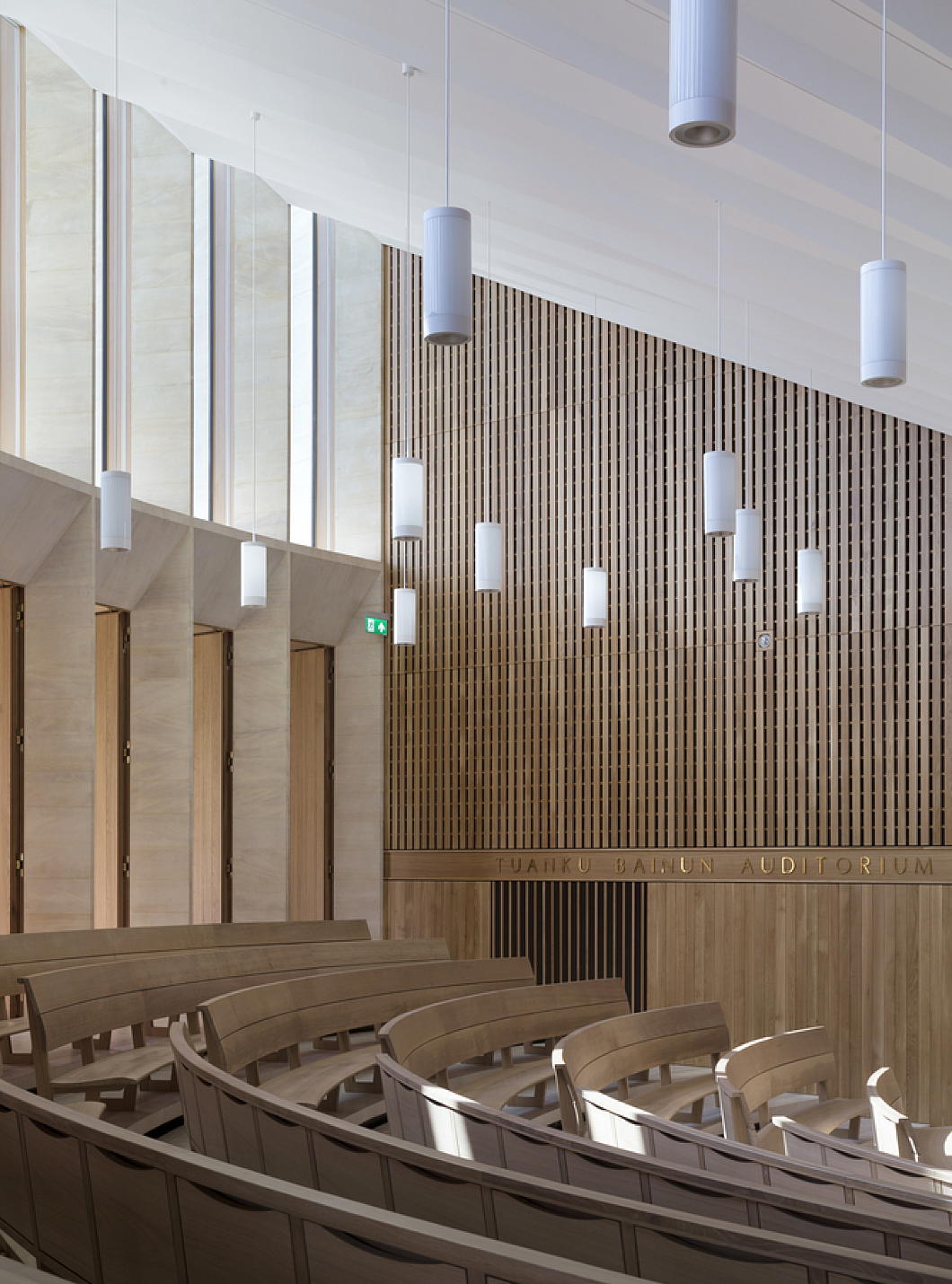
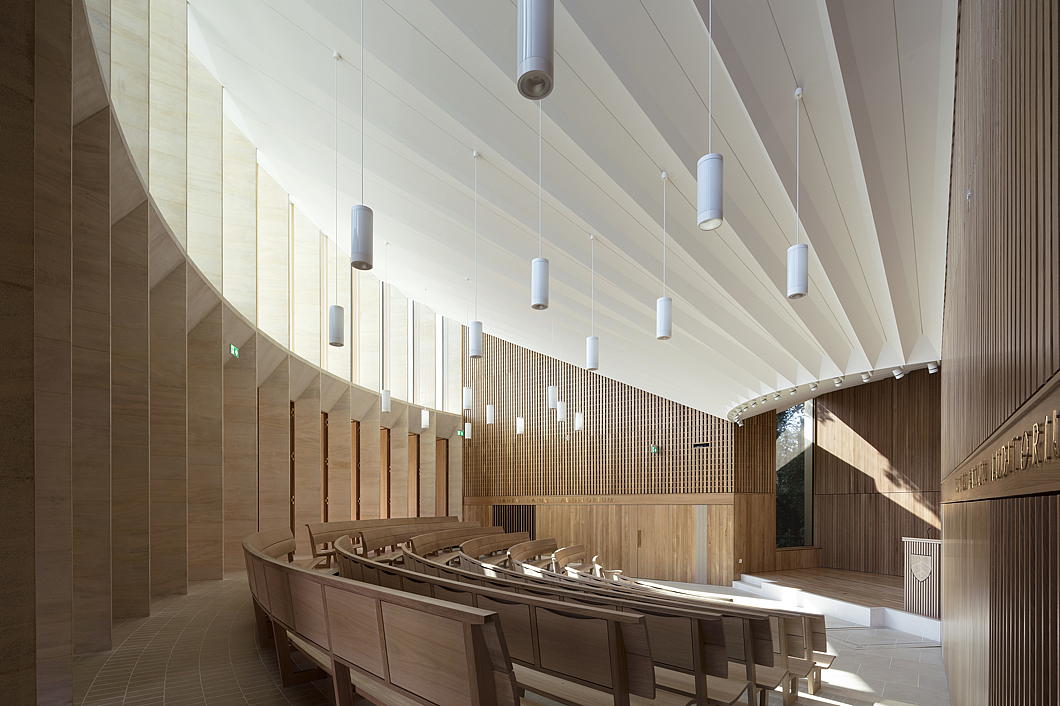
The feeling is one of spaciousness: rather than facing downwards they are like rays of the sun reaching outwards and up. Instead of wings offstage, there are tall windows of a single sheet of glass flanking, offering natural side light.
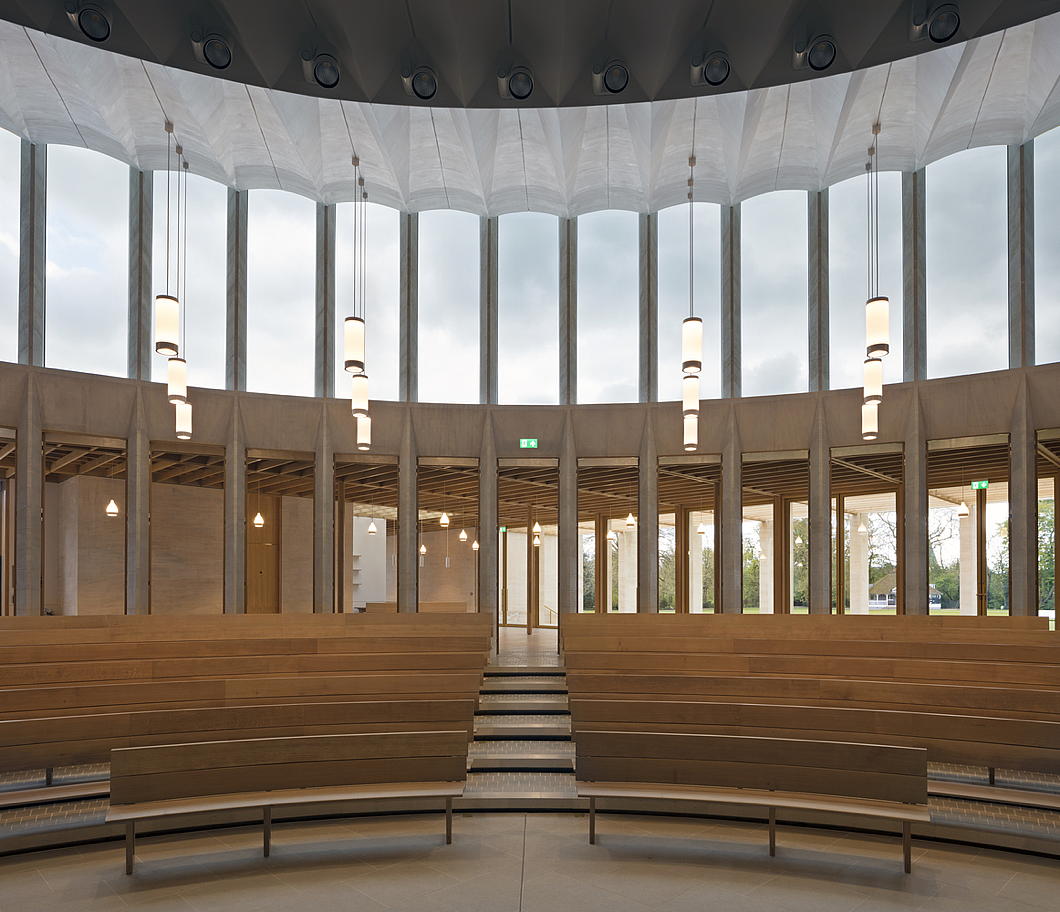
The view from the stage is even better, looking out at the gentle curve of clear windows breaking at near-half-way, dividing the anterior spaces below from the open skies above.
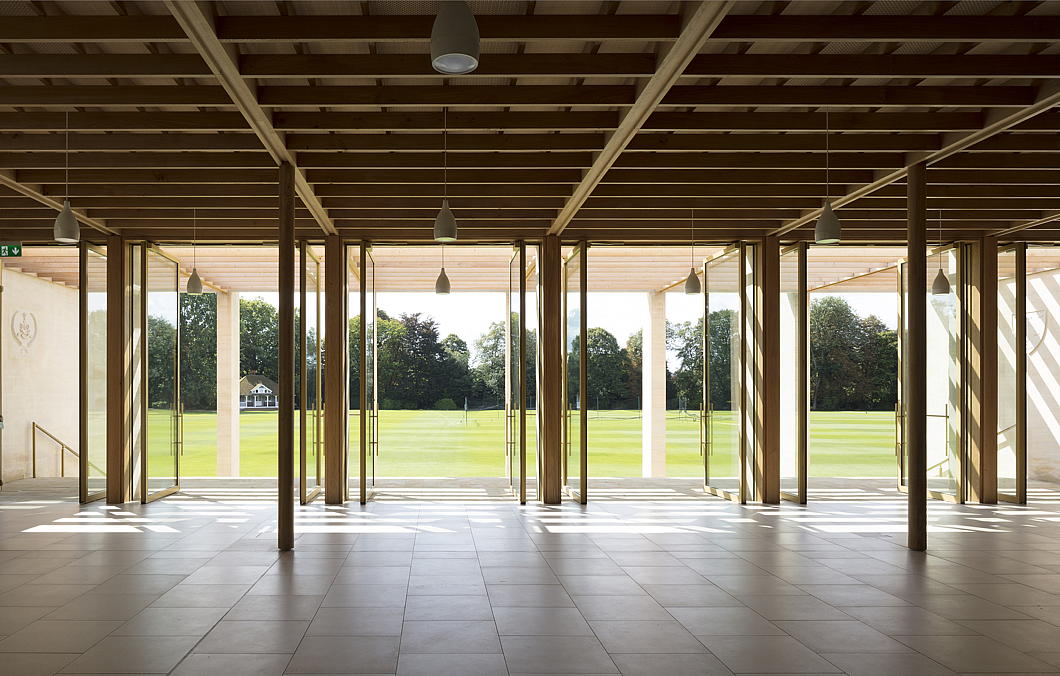
Straight out from the auditorium is the terrace with its steps flowing gently down to the field beyond.
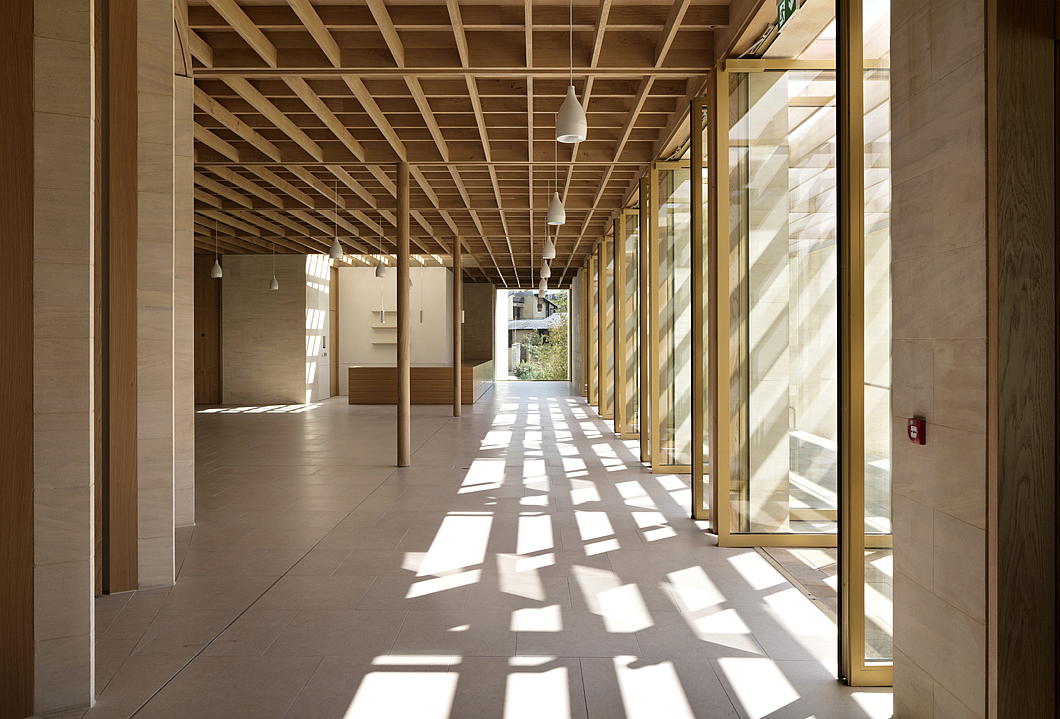
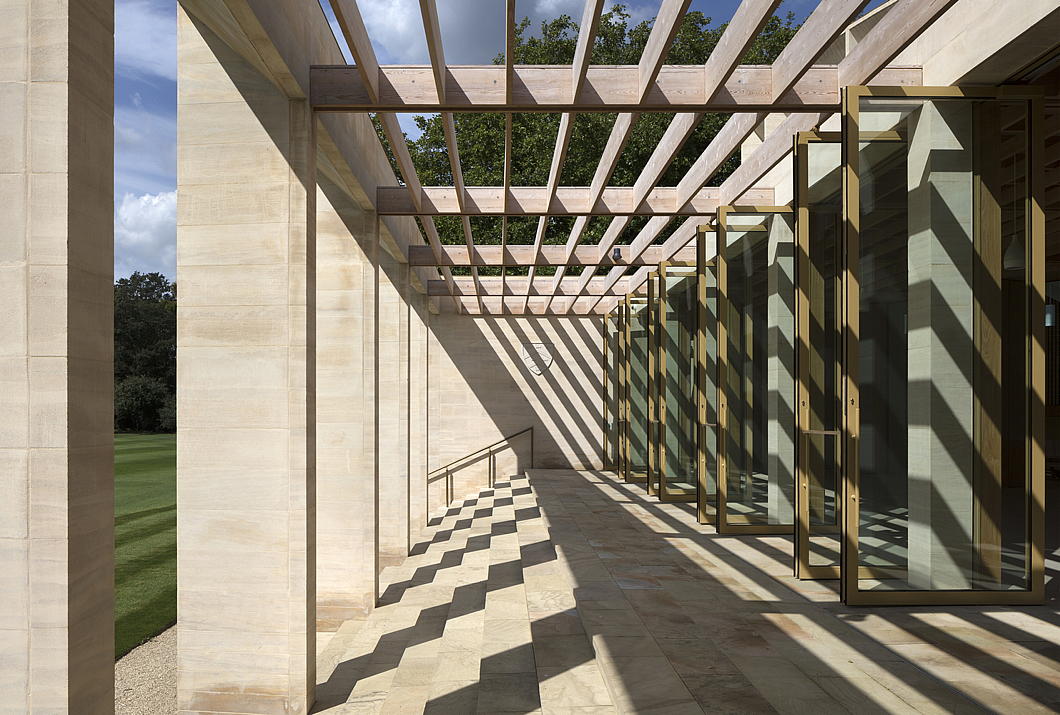
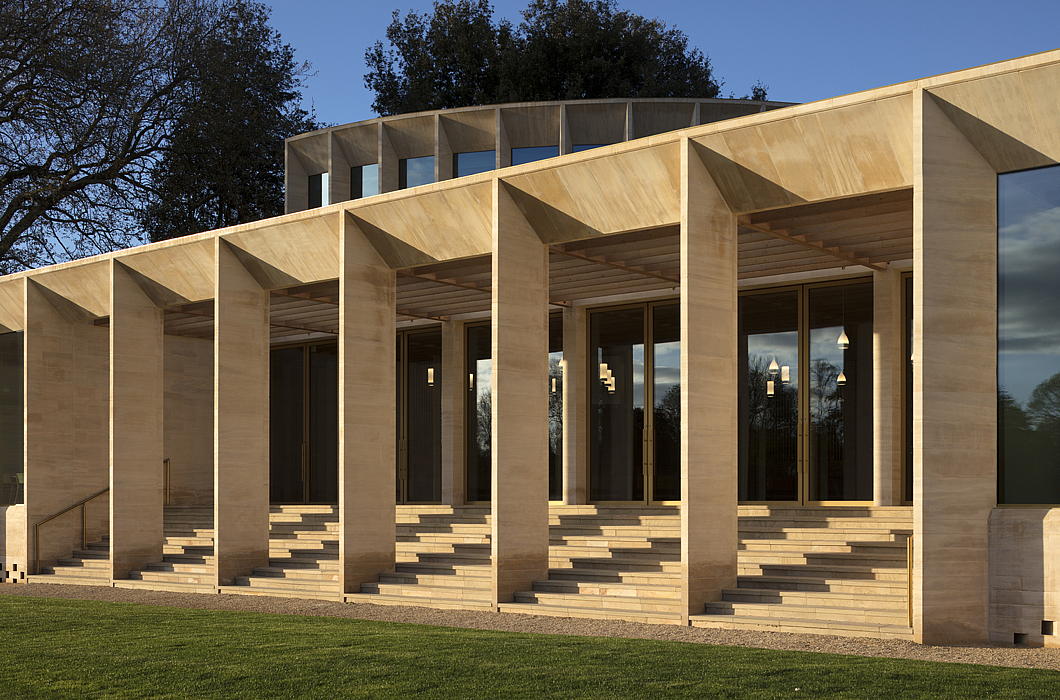
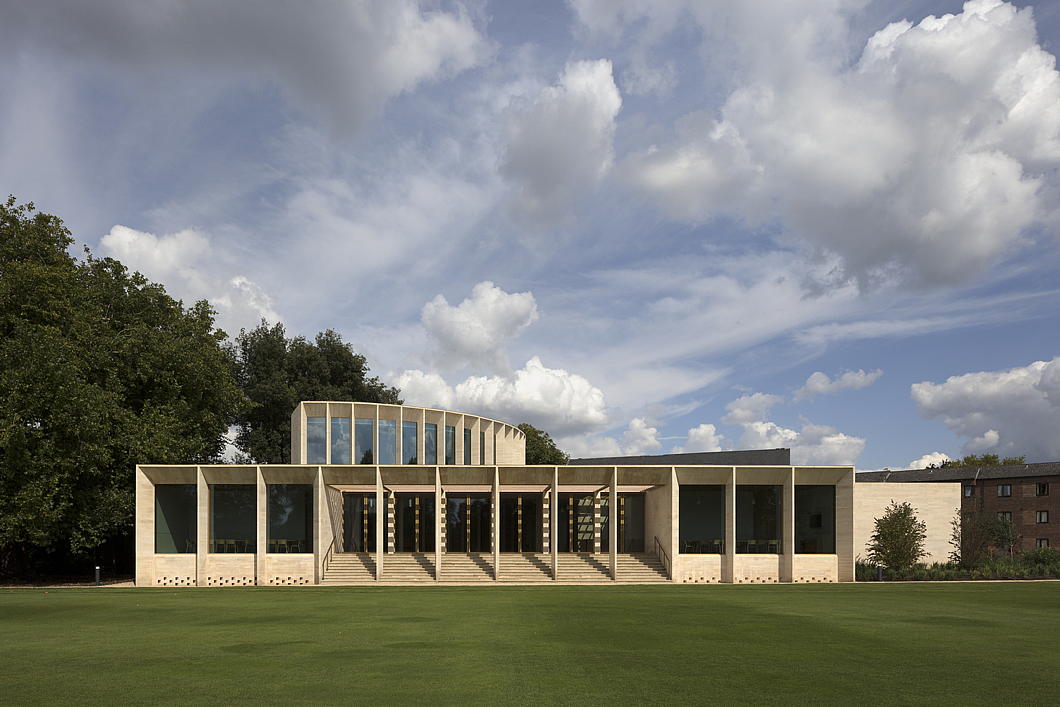
It is from the cricket ground that we get the best view of the Shah Centre. The lines are elegant, and there’s a hint of the better architects from Italy’s fascist era — Pagano or Terragni, not Piacentini. The easy movement of space and light, with a gentle breeze rolling off the green.
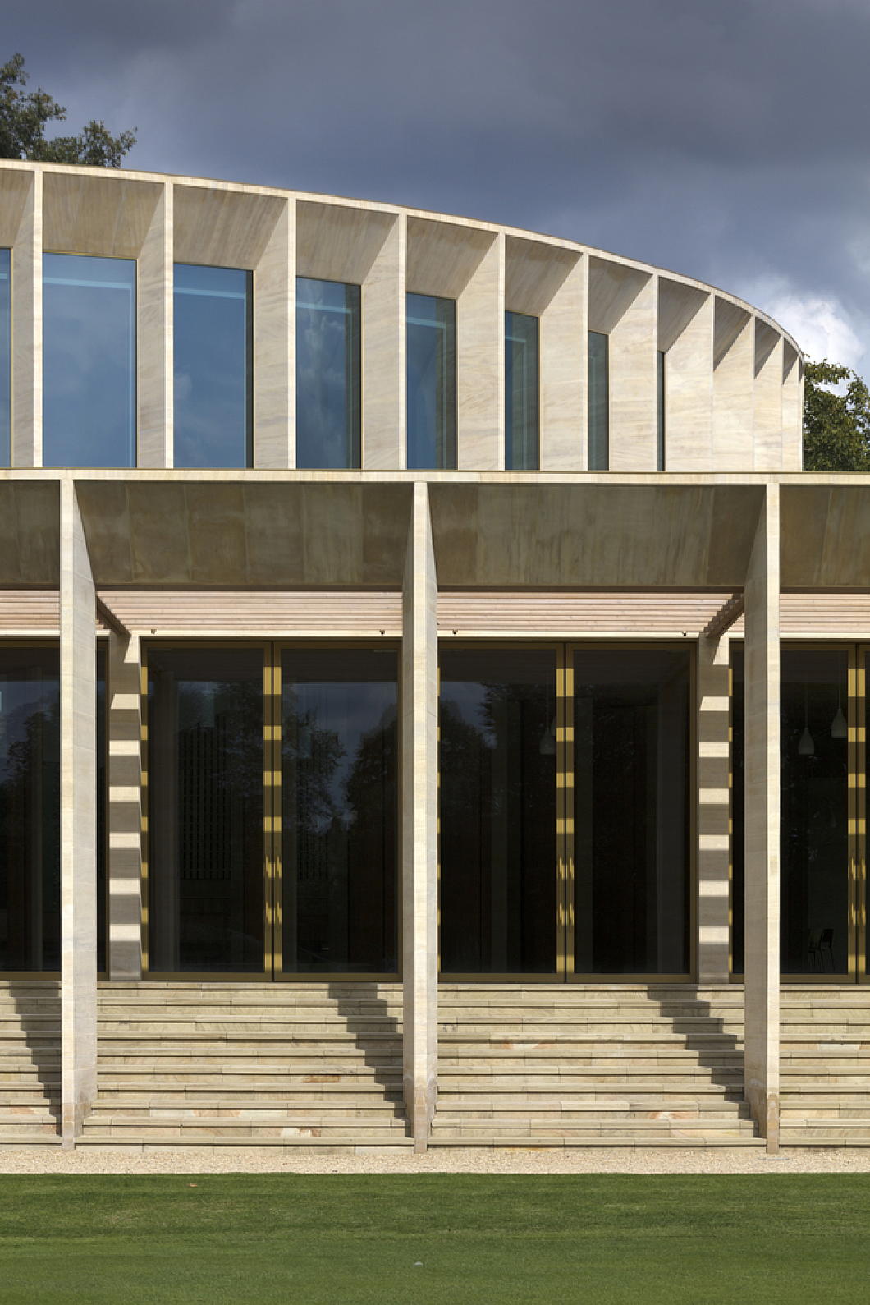
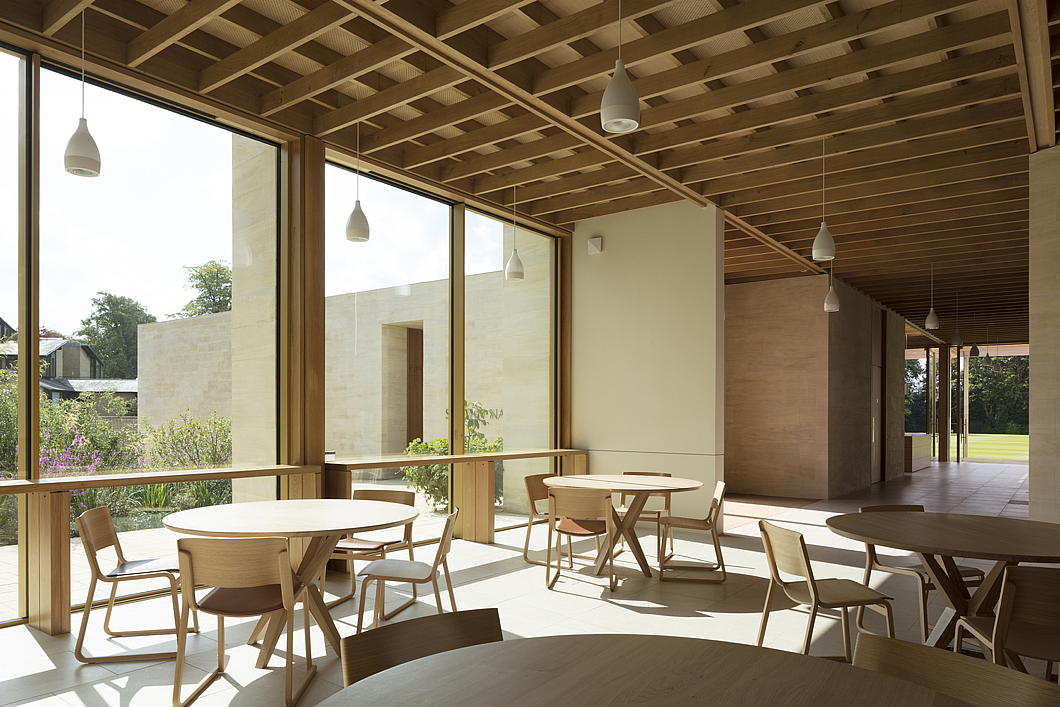
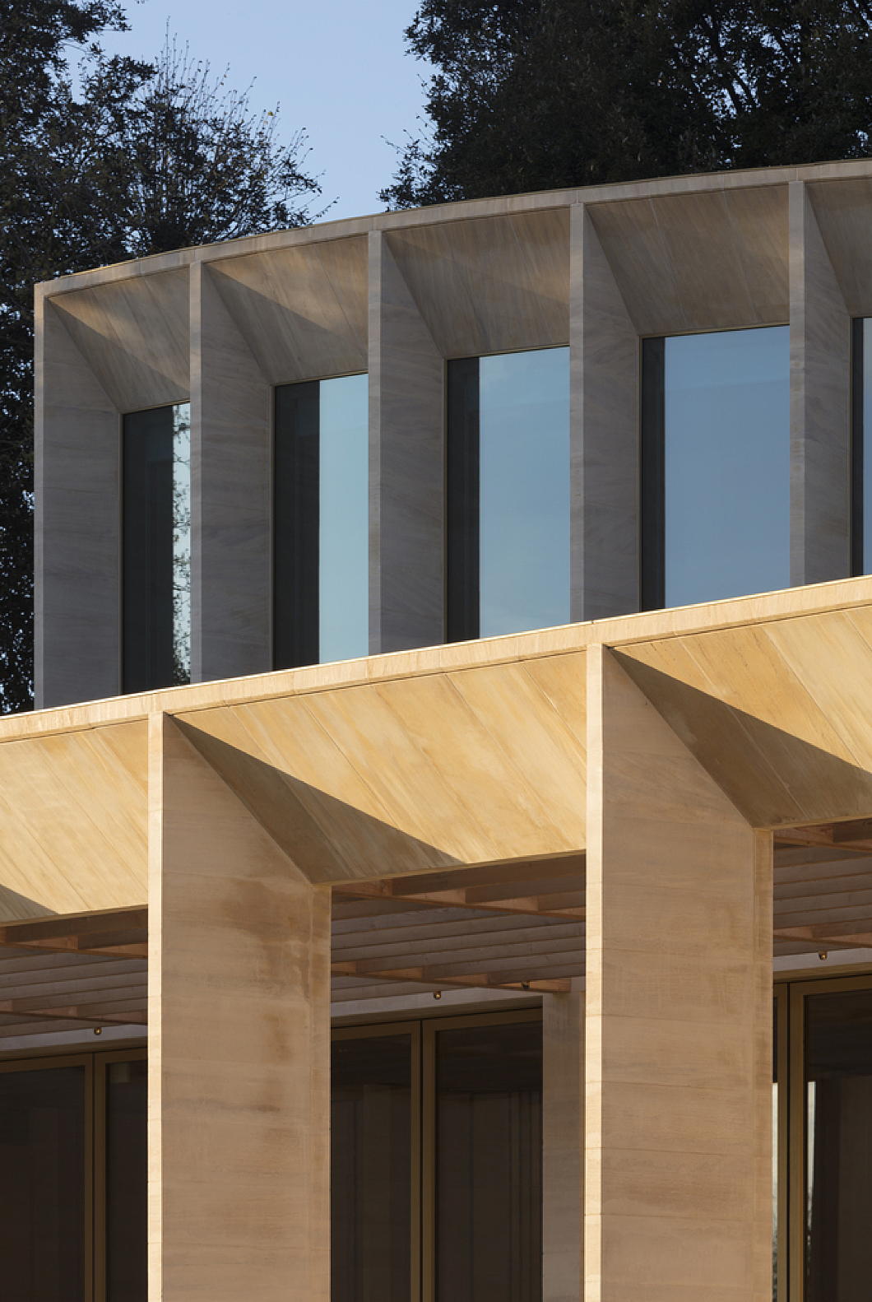
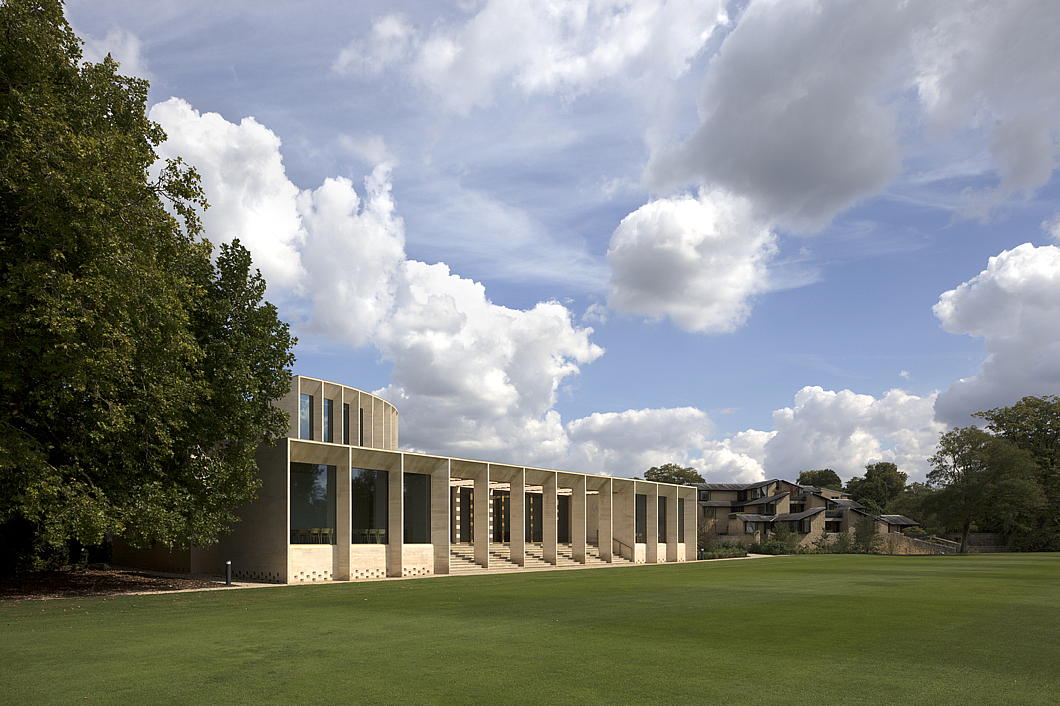
The architectural genius of the Oxford college as a type is that it allows for the magnificent to be completed on a humane scale for an intimate community of students, scholars, and academics. Níall McLoughlin’s skill at achieving this in a modern idiom is what makes the accolades he accrues — fickle gifts at the best of times — so justified in his case.
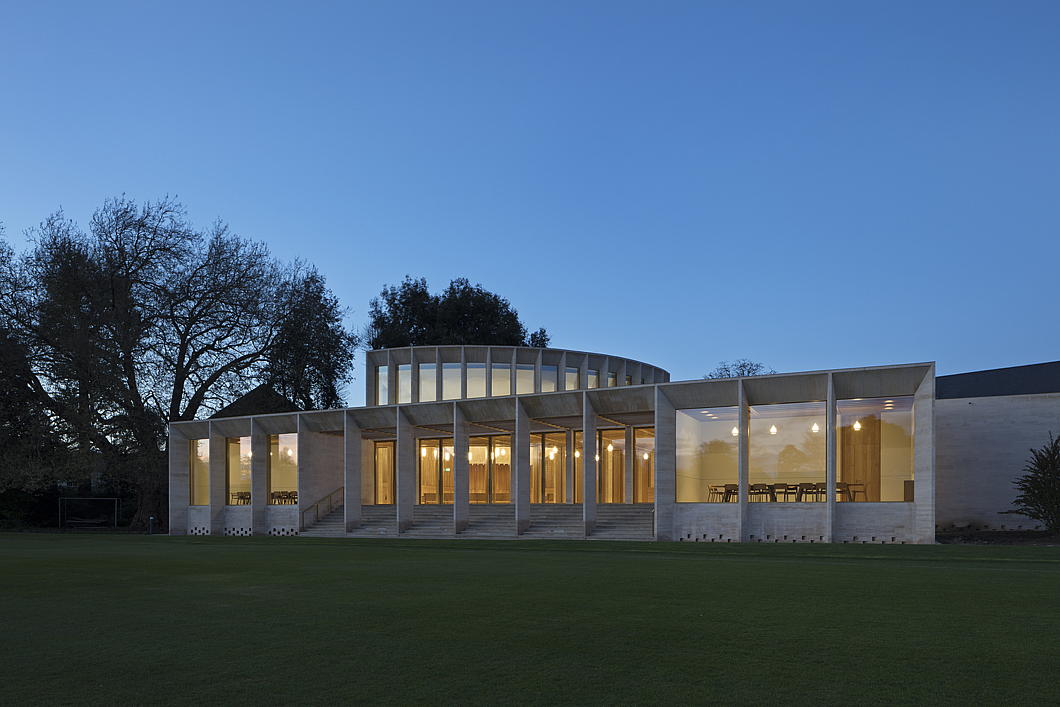
Bonnington Square
This little enclave is one of the best-kept secrets of London. I used to live just around the corner from Bonnington Square and walking into it was like entering a secret world.
Just steps from the gritty urban world of the Vauxhall gyratory there is a verdant realm where a good coffee can be had and where many neighbours actually know eachothers’ names.
Built to house railway workers, the whole square was compulsorily purchased by that archetype of grim 1970s misery, the Inner London Education Authority, to be demolished as a sports ground for the neighbouring school.
Within a decade, however, no demolition had been approved and the squatters had moved in — in this case organising a cooperative, building a community garden, and running a shop. They managed to negotiate the purchase of their homes from the Greater London Council and Bonnington Square was saved.
Gardeners have turned its streets into one of the most lushly verdant corners of central London, and now this five-bedroom house is up for grabs. If you have £1.9 mil going spare it would be a nice place to live.
For an ardent sun-lover like me the roof terrace — with barbecue artfully inserted into the old chimney breast — is the best feature, along with the proximity to the excellent Italo Deli.
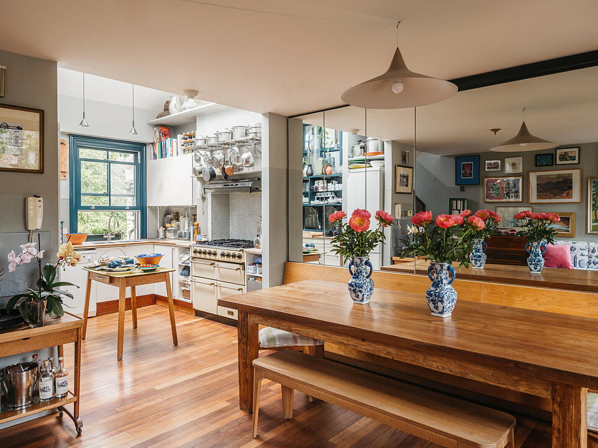
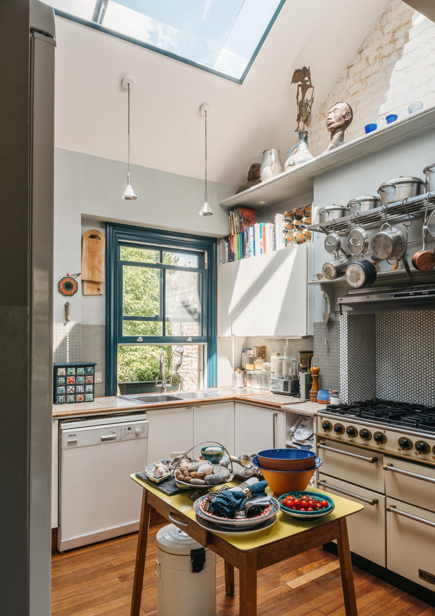

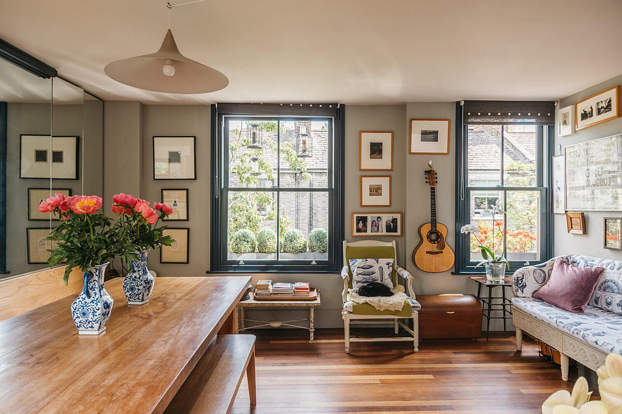


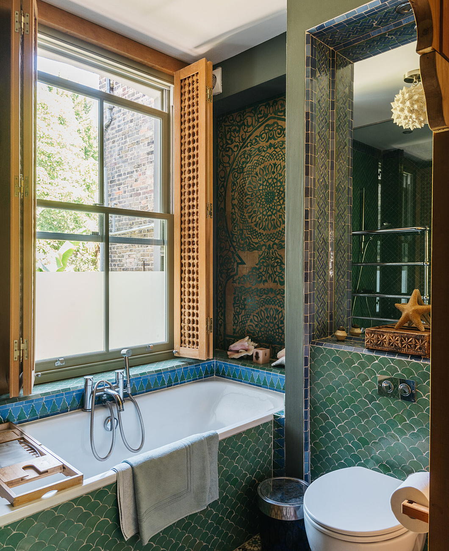
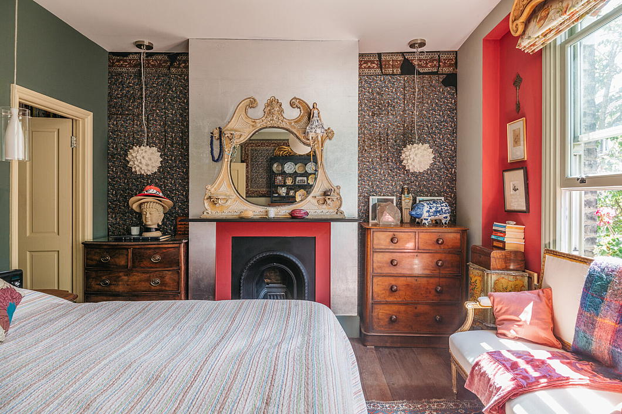
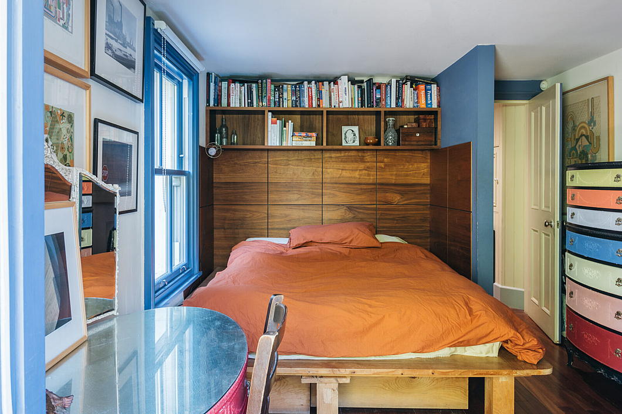
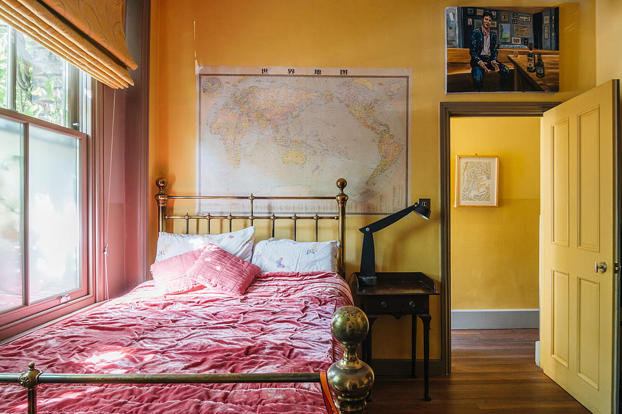

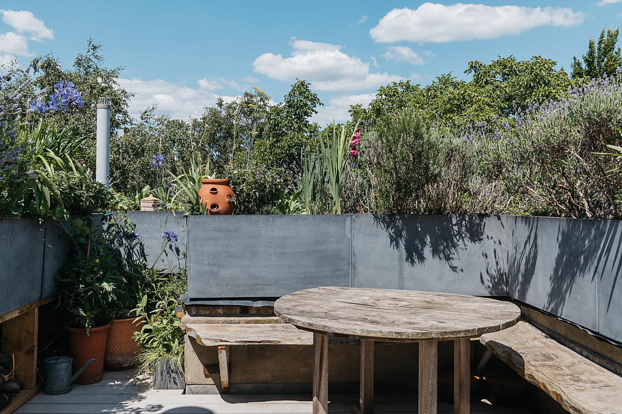
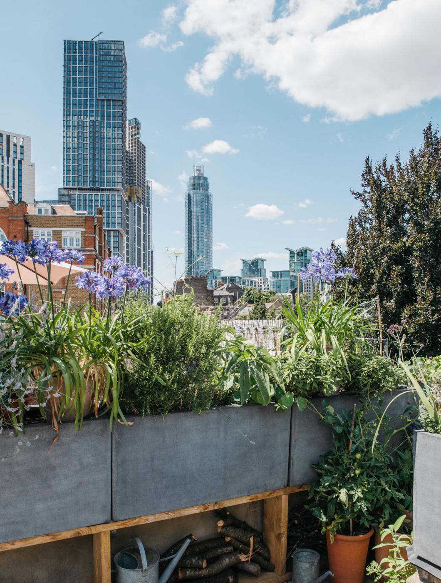
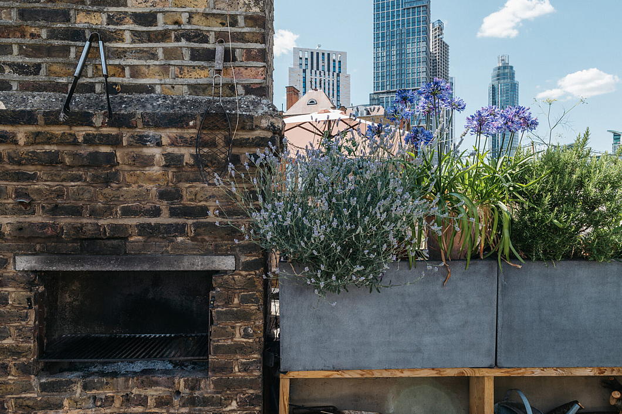
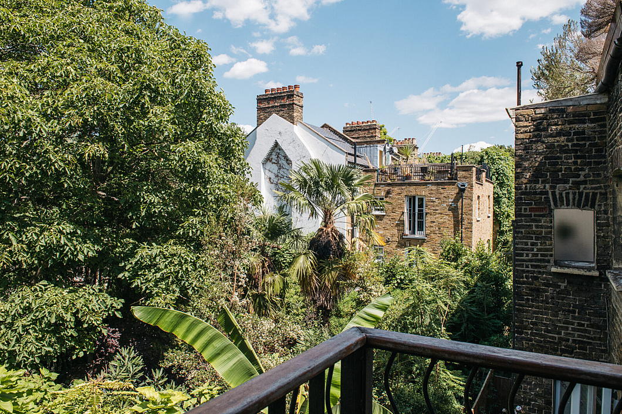
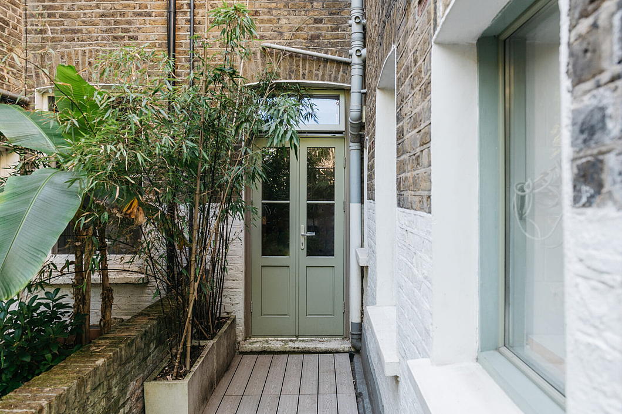
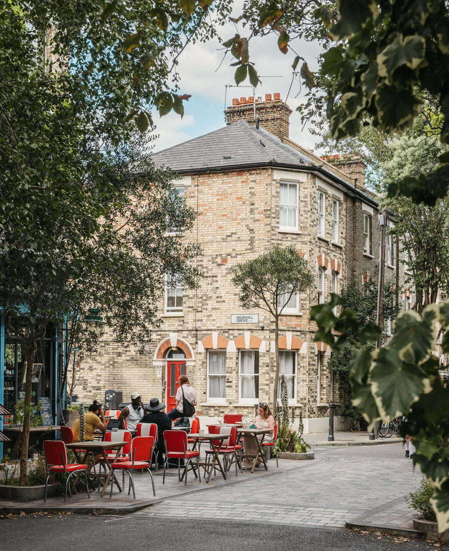
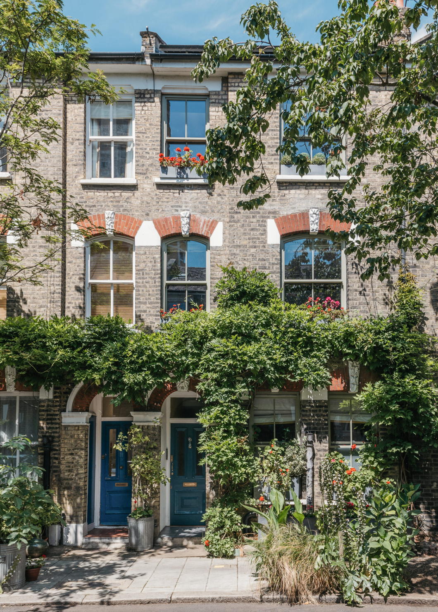
L’Élysée à la plage
The Fort de Brégançon: Riviera Retreat of France’s Presidents
When France’s head of state needs to let his hair down every summer, the Republic has a convenient presidential residence just for him to do so: the Fort de Brégançon on the Côte d’Azur.
There has been a fortress here since at least mediæval times, and Gen. Buonaparte (later emperor) ordered its ramparts renewed after the retaking of Toulon in 1793. It continued to serve military purposes until 1919, but in 1924 it was leased out to a local mercantile family, the Tagnards.
They passed their lease on to the former government minister Robert Bellanger, who improved the island greatly, connecting it to the water and electricity supply, building the causeway linking it to the mainland, and laying out the Mediterranean garden. Bellanger’s leased expired in 1963 and Brégançon returned to the property of the state.
President de Gaulle stayed a night on the island in 1964 but found the bed too small and the mosquitos too bothersome. Nonetheless, his wartime comrade René-Georges Laurin (mayor of Saint-Raphaël up the coast) convinced him it would make a suitable summer residence that befitted the dignity of France’s head of state.
The architect Pierre-Jean Guth was seconded over from the Navy to adapt and update the fort to this end. The rooms are a little small, but their cozy intimacy adds to the fort’s informality. The presidential bedroom features a Provençal bed facing the sea with a view towards the nearby island of Porquerolles.
Pompidou and Giscard enjoyed the island but Mitterand mostly neglected the island except when welcoming Chancellor Kohl and Taoiseach Garrett Fitzgerald. Chirac and his wife took up Brégançon and were often seen by the locals on their way to Mass.
Sarkozy liked to be photographed on his jogs from the island but after he abandoned his wife and took up with his mistress he preferred holidaying at Carla Bruni’s far grander and more comfortable summer residence.
Hollande opened the fort up to public visitors, hoping to recoup some of the costs of maintaining the property. Macron has taken to the island frequently for his summers, for meetings with foreign leaders, and for working weekends with his ministers.
With summer fires raging, a minority in parliament, and myriad other problems brewing, no doubt Macron has much on his agenda.
All the same, for France’s sake, we can’t help but hope Monsieur le Président has a happy holiday. (more…)
A Desk in Sweden
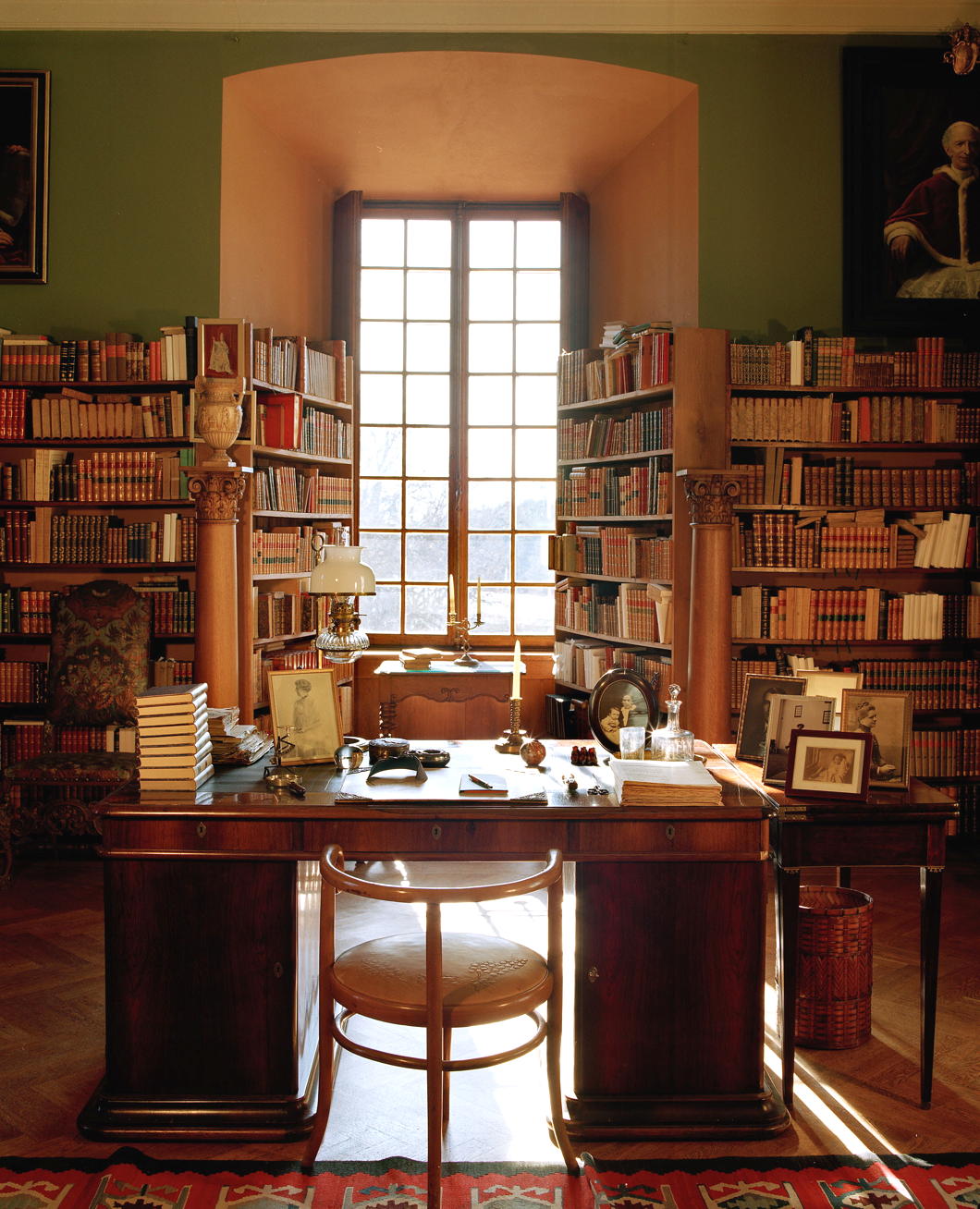
(In honour of his descendant coming to London for a coffee last month.)
Alys Beach
My list of favourite things starts with sunshine, good architecture, and the beach — Florida’s Alys Beach has all three. This is the third of the communities on the Gulf Coast designed by Duany Plater-Zyberk.
Their first, Seaside — well known as where ‘The Truman Show’ was filmed — is iconic but now feels a little sterile and over-planned. It has earned its place in the history books of urbanism and architecture regardless.
Rosemary Beach, their second development, was a vast improvement and based its architecture on the actual Spanish colonial styles used when the Cross of Burgundy flew over Florida rather than the more Mediterranean-influenced Spanish Colonial Revival of the late nineteenth and early twentieth centuries.
Alys Beach is a splendid melange — a touch of the Cape Dutch, Bermuda here, the Maghreb there, and every now and then a hint of the French Caribbean. And it works: this is one of the most successful attempts at a beautiful and pleasing urban arrangement in twenty-first century America.
If any criticism can be issued it’s that Alys Beach is a holiday destination that will never be a “real” community where most people dwell all year round.
But if I was sitting en famille round a rooftop firepit watching the sun go down, I don’t think I’d complain.
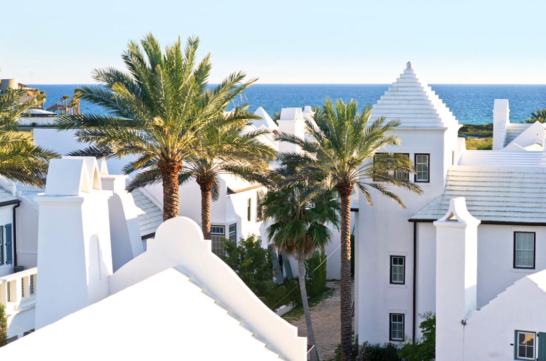
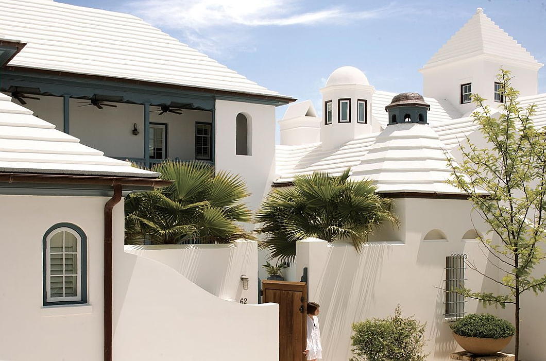
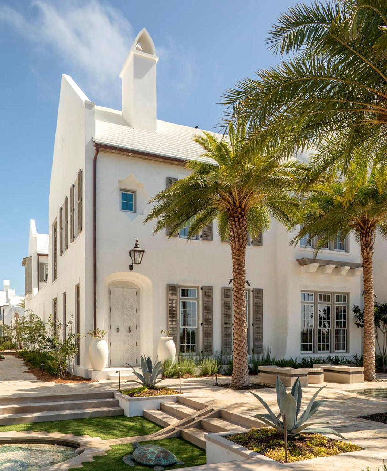

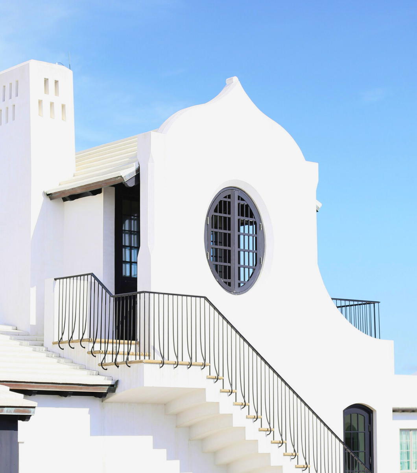
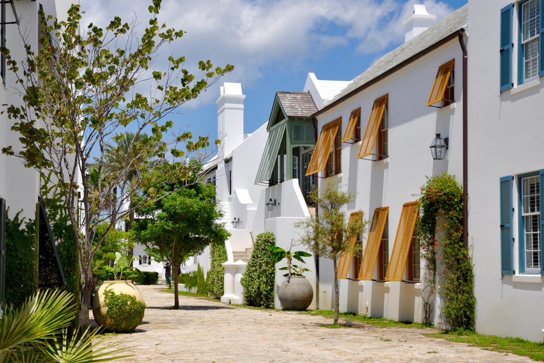
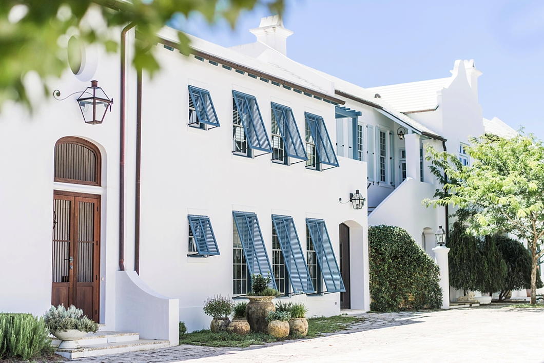
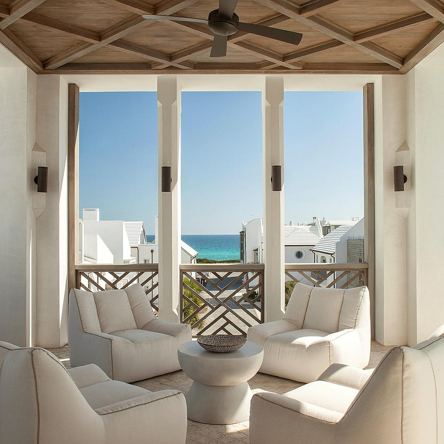
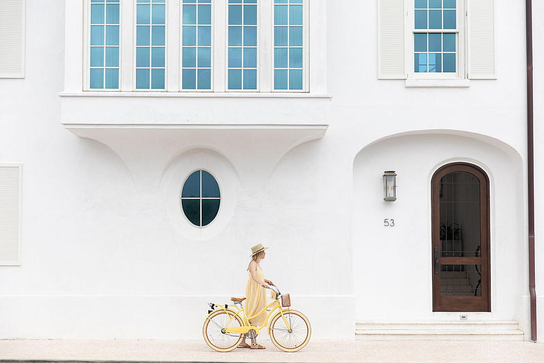
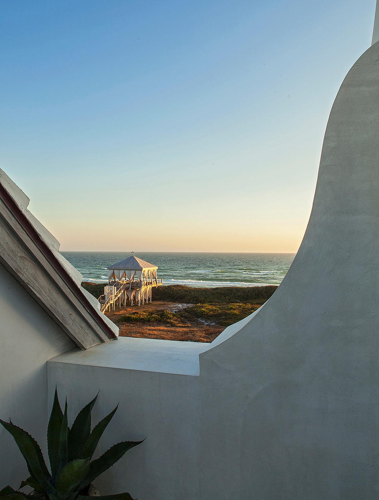
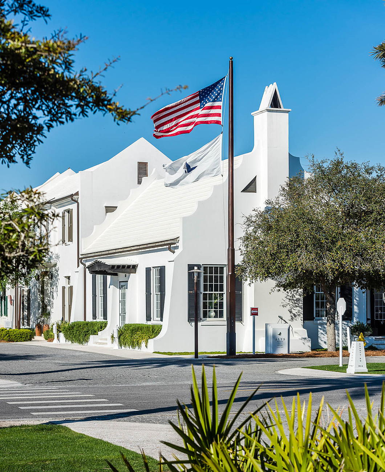
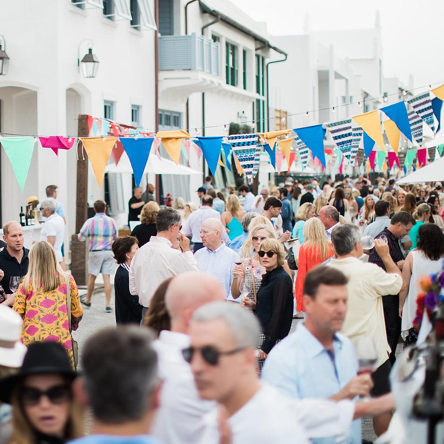
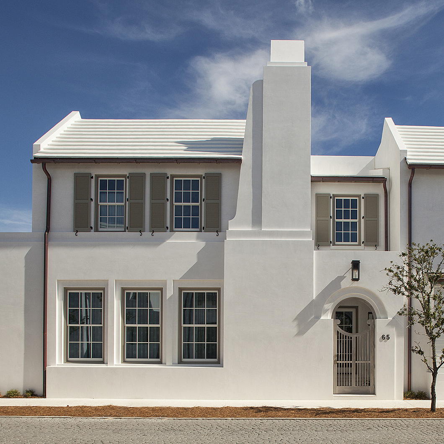
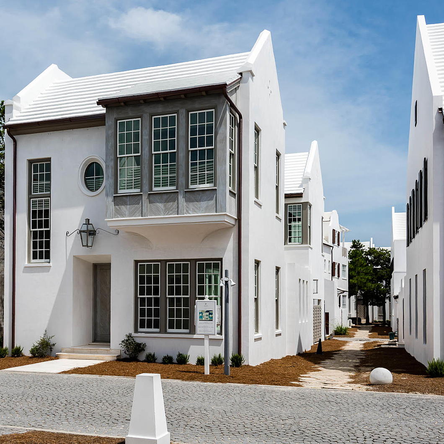
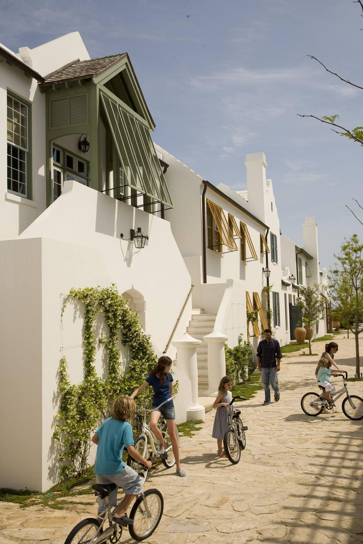
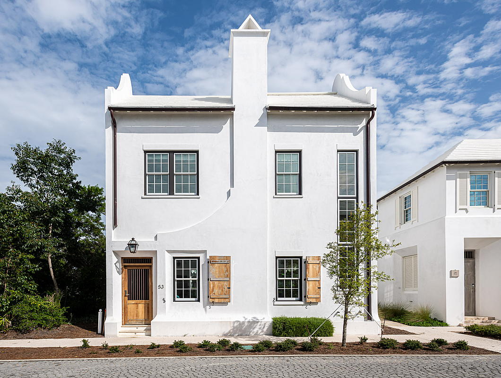
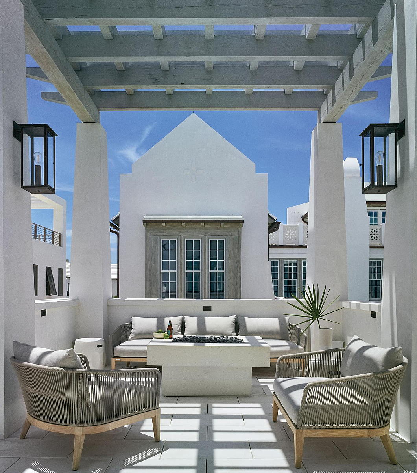
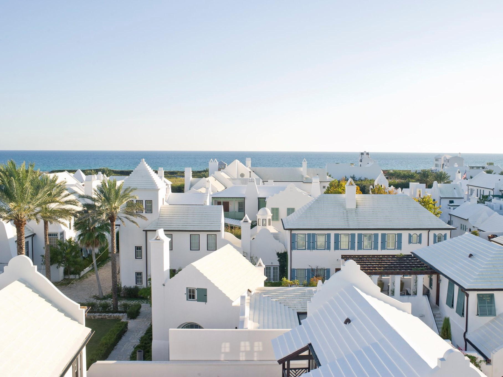


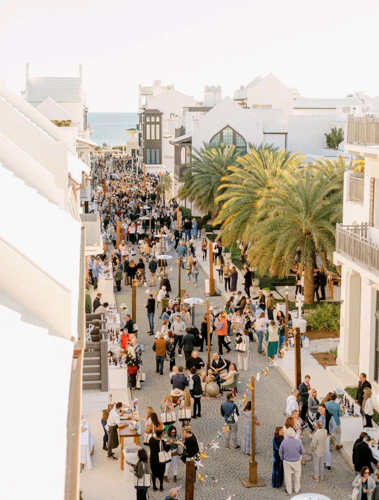
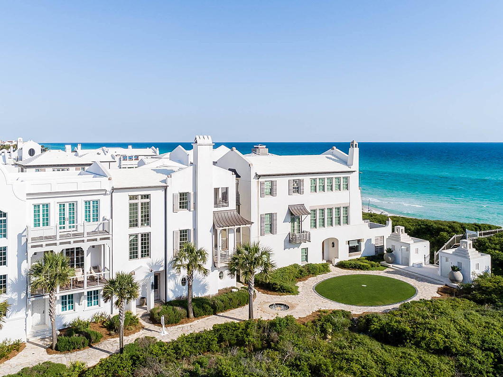


St George’s Basilica, Prague Castle
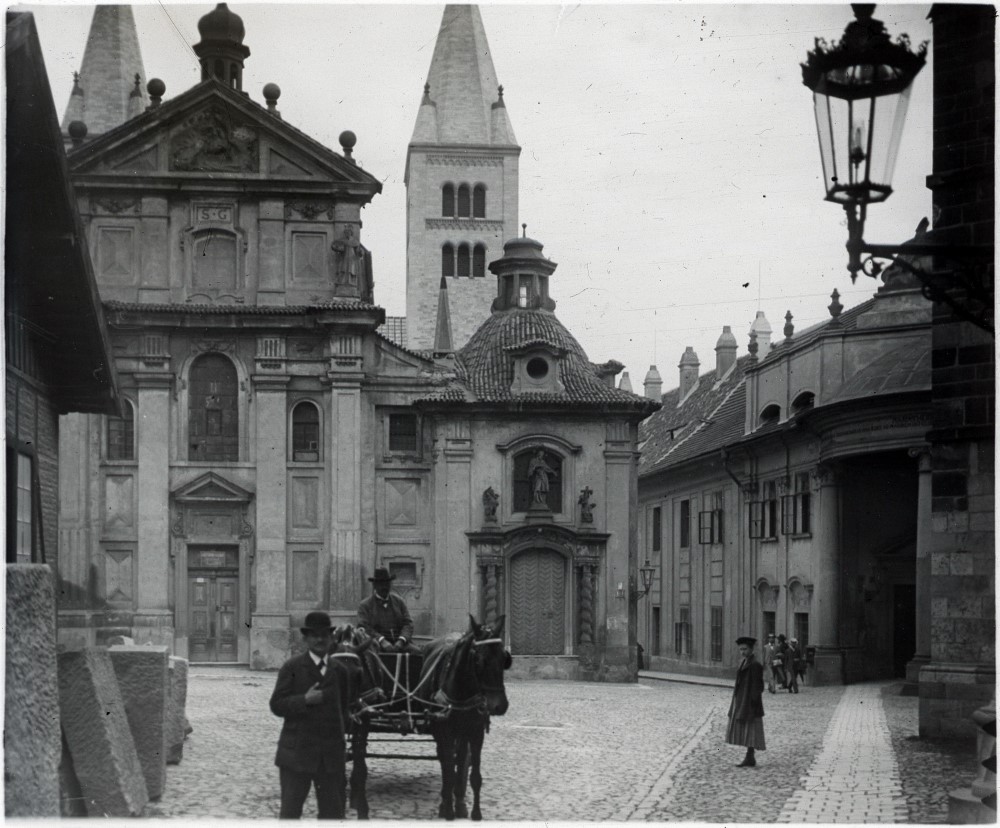
A Home for Bard and Ballet
Sir Basil Spence’s unbuilt Notting Hill theatre
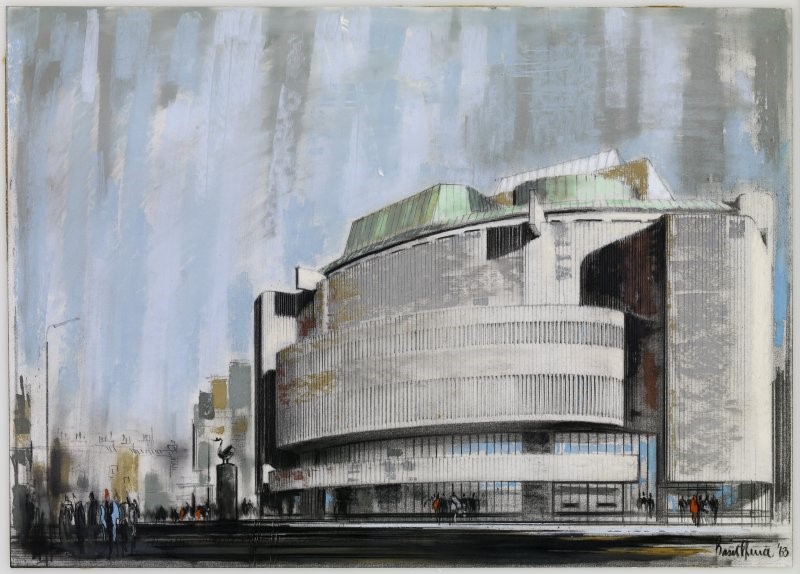
Sir Basil Spence was just about the last (first? only?) British modernist who was any good. His British Embassy in Rome is hated by some but combines a baroque grandeur appropriate to the Eternal City with the crisp brutalism of modernity that makes it true to its time.
In 1963, Spence accepted the commission from the Royal Shakespeare Company and the Ballet Rambert for a London venue to host the performances of both bodies.
The poet, playwright, and theatre manager Ashley Dukes had died in 1959, leaving a site across Ladbroke Road from his tiny Mercury Theatre (in which his wife Marie Rambert’s ballet company performed) for the building of a new hall.
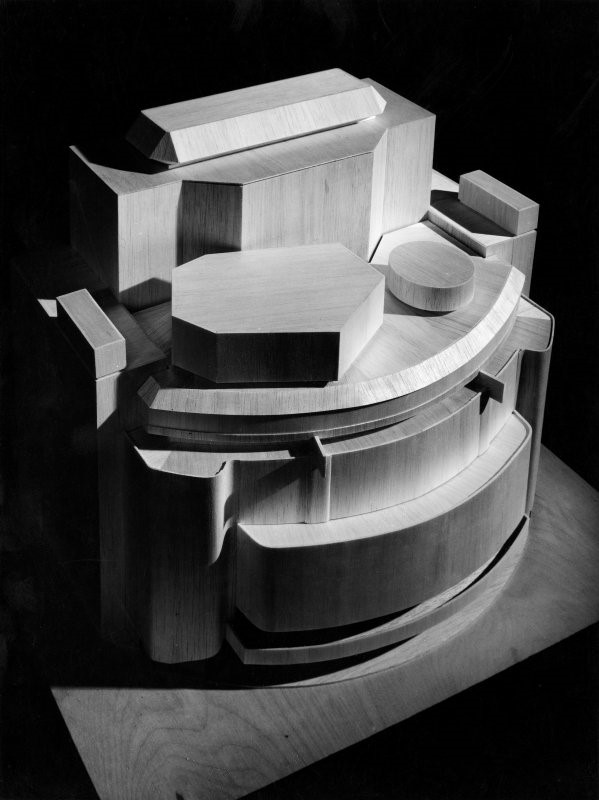
The design moves from the sweeping curve of the street frontage up to a series of angular concoctions and finally the large fly-space above the stage itself.
It made the most of a highly constricted site and would have housed 1,100-1,600 patrons (historical sources vary on this figure). This was a big step up from the old Mercury Theatre which housed 150 at a push.
Ultimately, the plan failed. London County Council was worried there wasn’t enough parking in the area, and the Royal Shakespeare Company was tempted away by the City of London Corporation which was building the Barbican Centre.
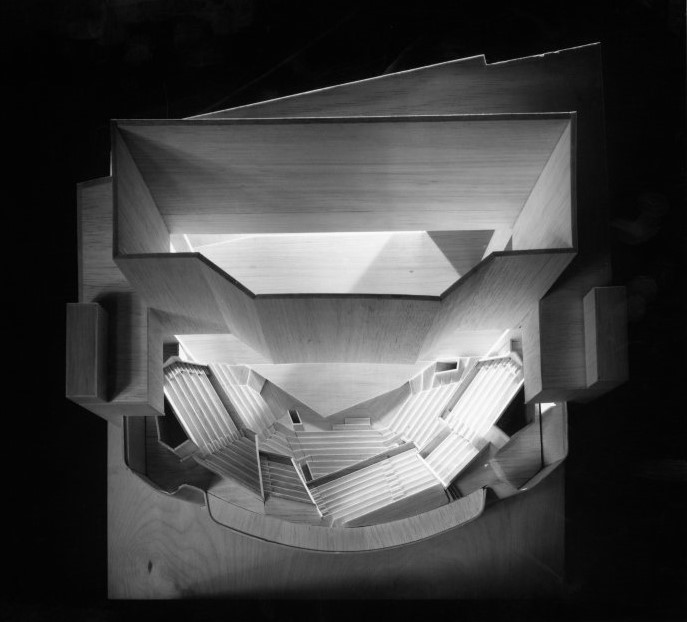
New England Baroque
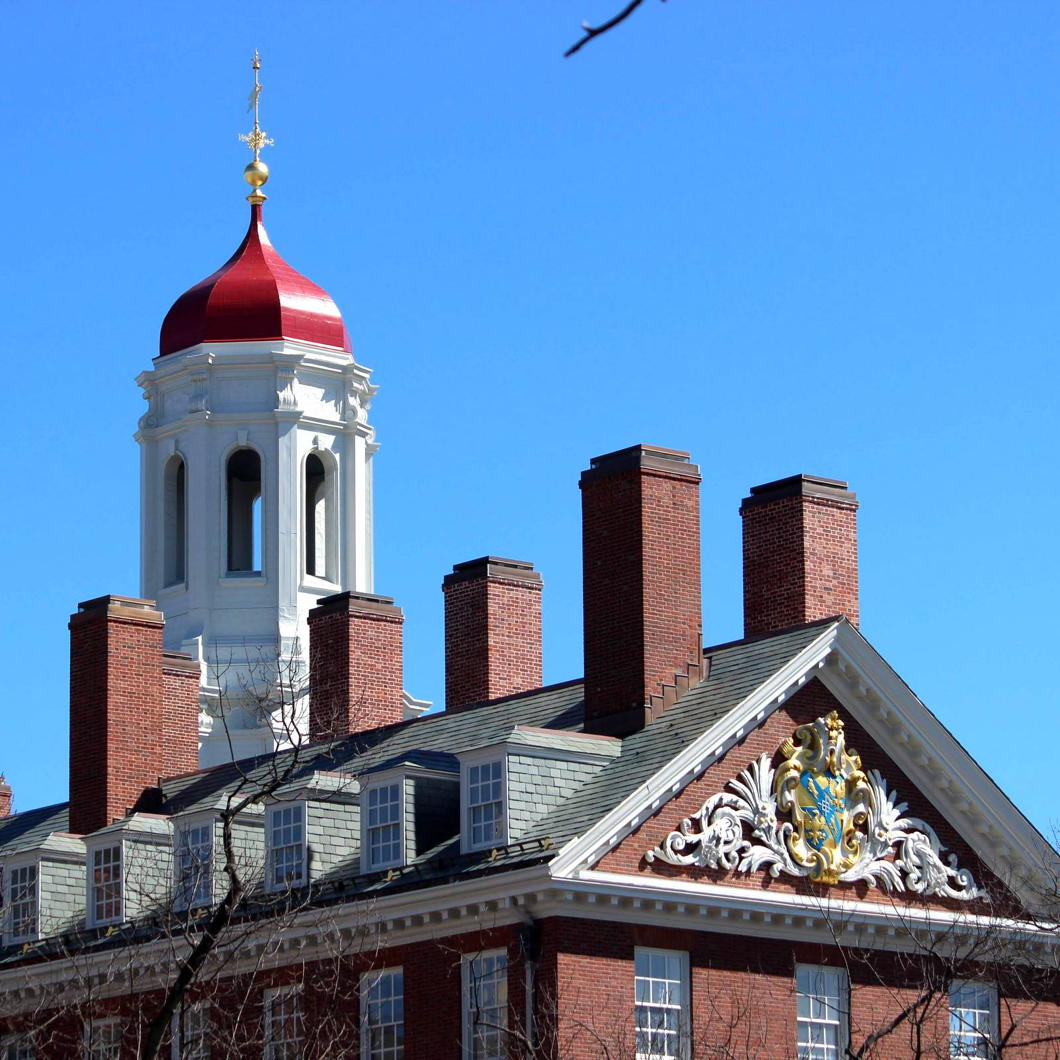
Above, the New England baroque of Dunster House, one of the residential colleges at Harvard.
Below, a simple boathouse built at the highwater mark on a New England beach.
Both images (c.f. here & here) from the blog of a twelfth-generation New Englander.
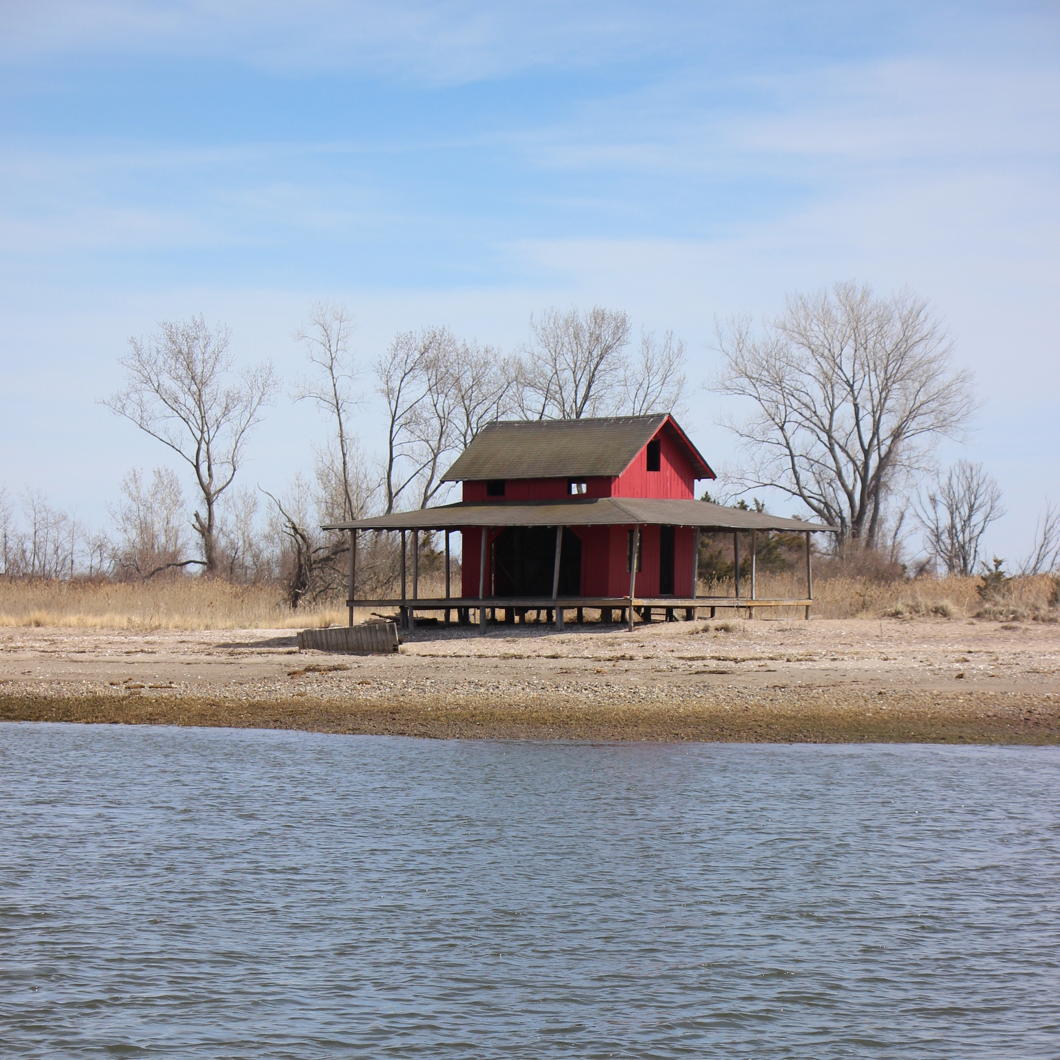
Liverpool’s Irvingite Church
The soi-disant “Catholic Apostolic Church” was one of the strangest but most fascinating Protestant sects the Victorian world brought forth. It was entirely novel — perhaps outright bizarre is a better description — in its combination of millenarian theology, evangelical preaching, and inventive ceremonialism. They were often referred to as Irvingites as a shorthand, owing to their origins amongst the followers of the Rev. Edward Irving, a Church of Scotland minister who led a congregation in Regent Square, London.
The Irvingites — after the death of Irving, it must be said — invented an elaborate hierarchy of twelve “apostles”, under whom served “angels”, “priests”, “elders”, “prophets”, “evangelists”, “pastors”, “deacons”, “sub-deacons”, “acolytes”, “singers”, and “door-keepers”. Coming from a very Protestant, low-church background, they curiously concocted elaborate liturgies influenced by Catholic, Greek, and Anglican forms of worship.
Another unique aspect of this group was its lack of denominational thinking: the Catholic Apostolic Church did not demand any strict or exclusive communion but was happy for its members and supporters to continue to be members of other churches or denominations.
One of the founding “apostles” of the Irvingite Church, Henry Drummond, married his daughter off to Algernon Percy, later the 6th Duke of Northumberland. That duke and his two immediate successors were known to be supporters of the Catholic Apostolic Church without disowning their established Anglican affiliation.
Despite this aristocratic land-owning connection, socially the Irvingite church spread most rapidly amongst the well-to-do mercantile classes, which meant they had congregations in places like Manchester, Birmingham, Liverpool, Edinburgh, and even Hamburg. They were also very strict about tithing, which — combined with their mercantile status — meant they had a fair amount of money to spend on church building.
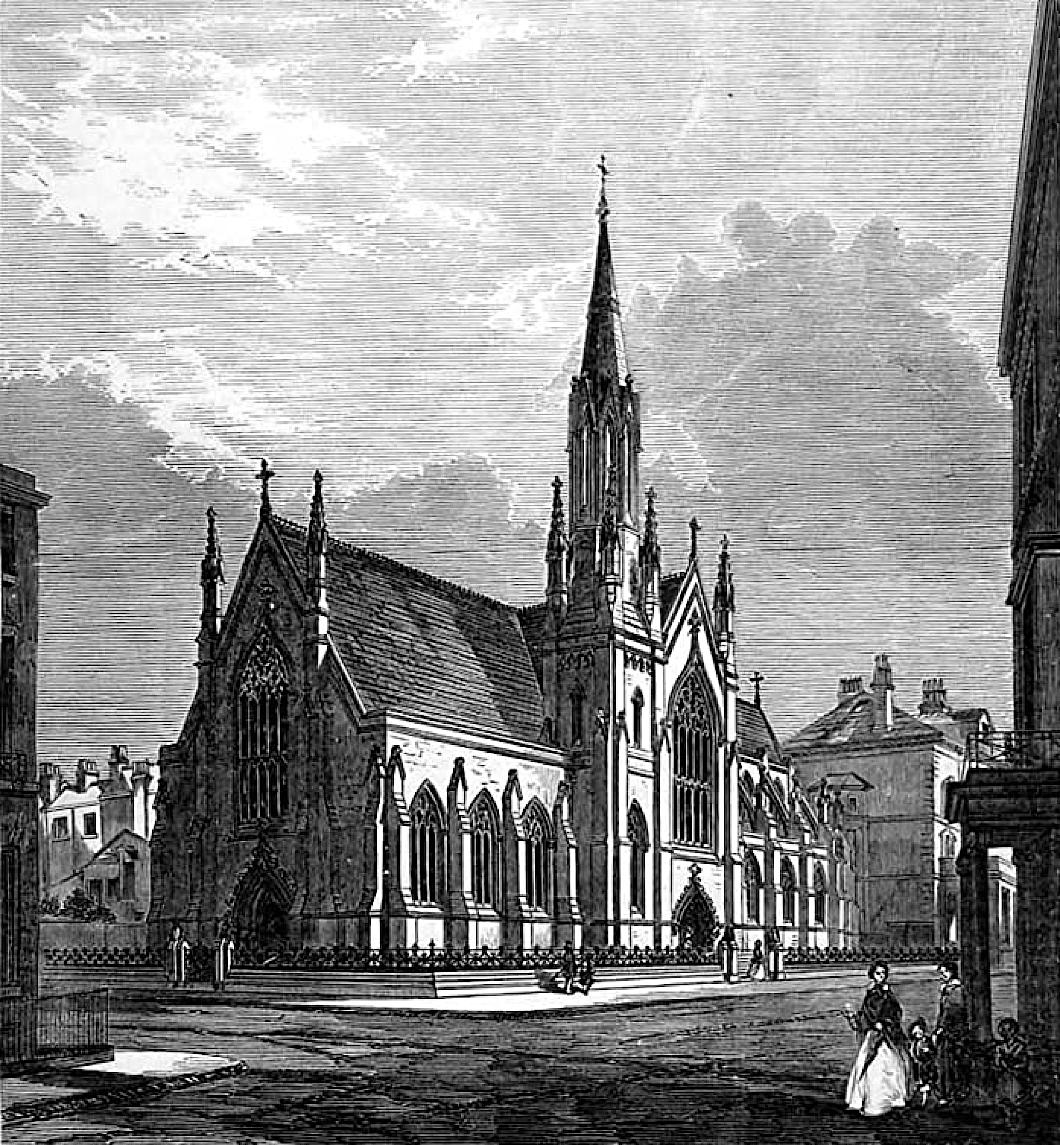
In Liverpool their church was built on the corner of Canning Street and Catherine Street in 1855-56. The design by architect Enoch Trevor Owen was influenced by Cologne Cathedral, with a nave more than 70 feet high.
Owen later moved to Dublin where he was employed as architect to the Board of Works, though he also designed the Catholic Apostolic Church in that city as well. (Today that building serves as Dublin’s Lutheran Church.) There’s some indication he designed the Catholic Apostolic Church in Manchester, so he might very well have been a member of the sect himself.
Another centrally important fact about the Irvingites: they didn’t believe that their original “apostles” could appoint further apostles. So when the last living “apostle” ordained his last “angel”, no further angels and so forth could be created. It endowed the clergy of this unique branch of Protestantism with an effective end date, but you have to give them credit for sticking with it. The last “apostle” died in 1901, the last “angel” in 1960, and their last “priest” in 1971.
Gone are all their elaborate inventive liturgies, and unsurprisingly the congregations have tended to fade away as well. The last clergy often recommended the lay people in their charge attend Church of England services when their own services stopped. The body continues to exist, and beside paying for the maintenance of its properties also makes annual grants to mostly Anglican but also Catholic and Eastern Orthodox bodies. In some very rare places, like Little Venice, prayer services are still held.
Indeed they still own their great central church in Gordon Square in Bloomsbury, though its chief use in the past decades has been being rented out first to an Anglican university chaplaincy, and now to the use of High-Church Anglicans as well as an Anglican evangelical mission.
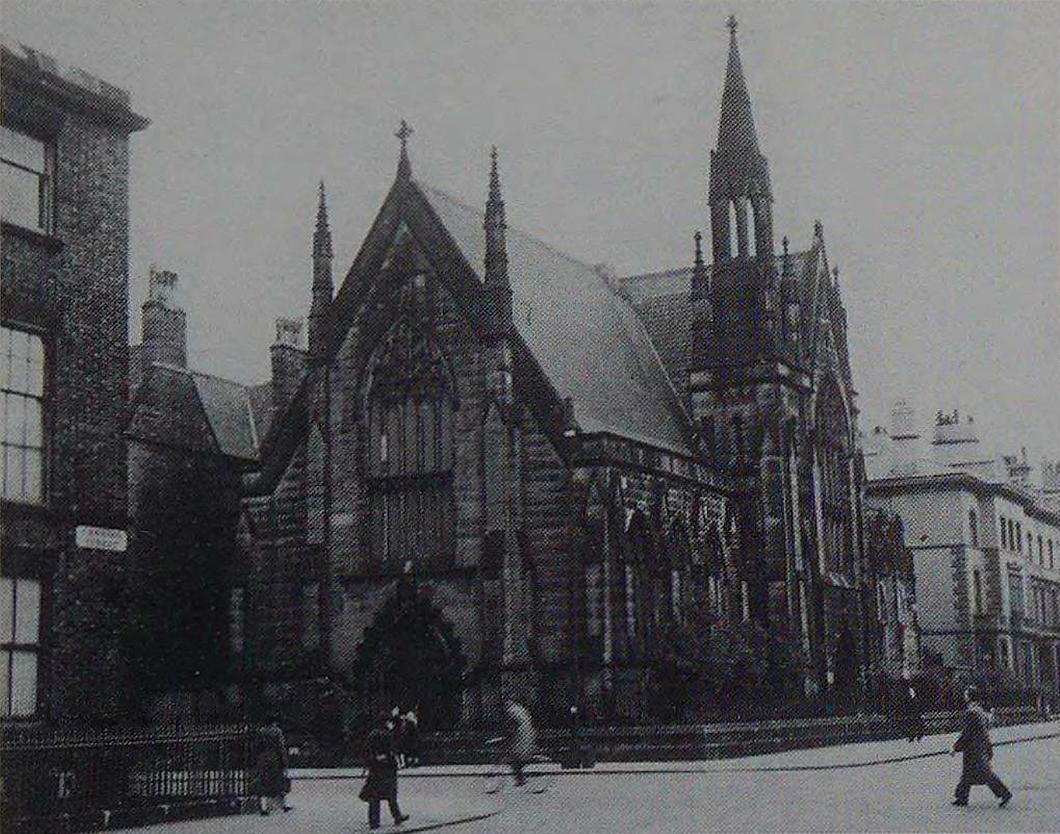
In Liverpool their church was given Grade II listing protection in 1978, possibly when prayers services were still being held. By 1982 the church was up for sale, but without a buyer it succumbed to a fire in 1986.
The church lingered in ruins until the late 1990s when it was demolished and a nondescript block of flats erected on the site.
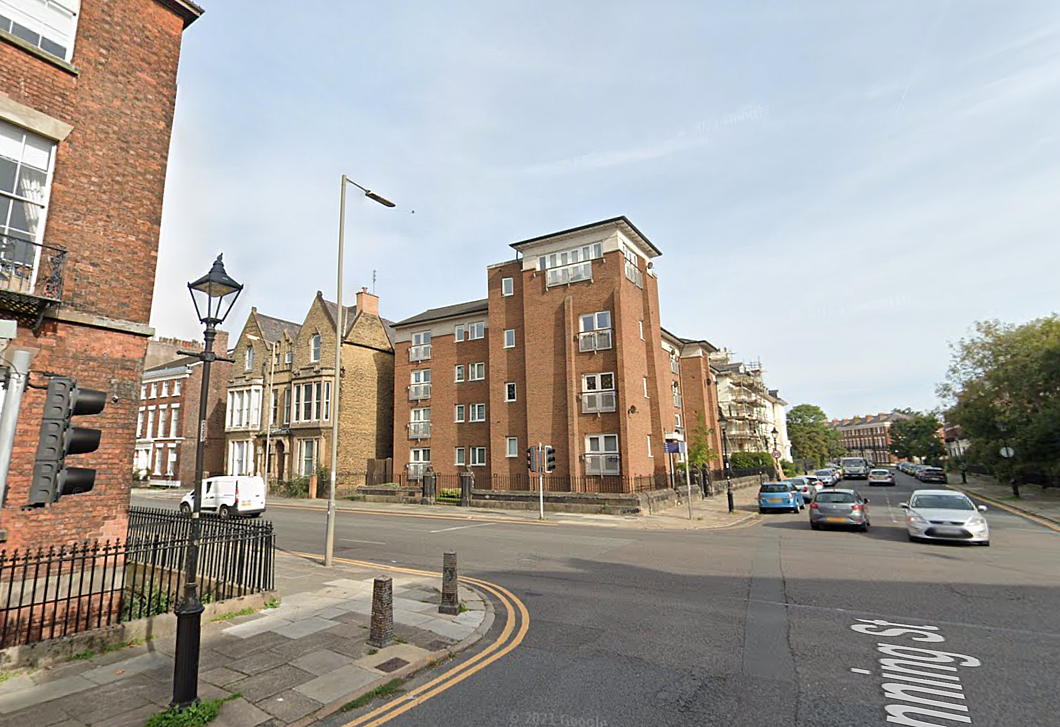
Elsewhere: Liverpool: Then and Now | Velvet Hummingbee
Watts Chapel
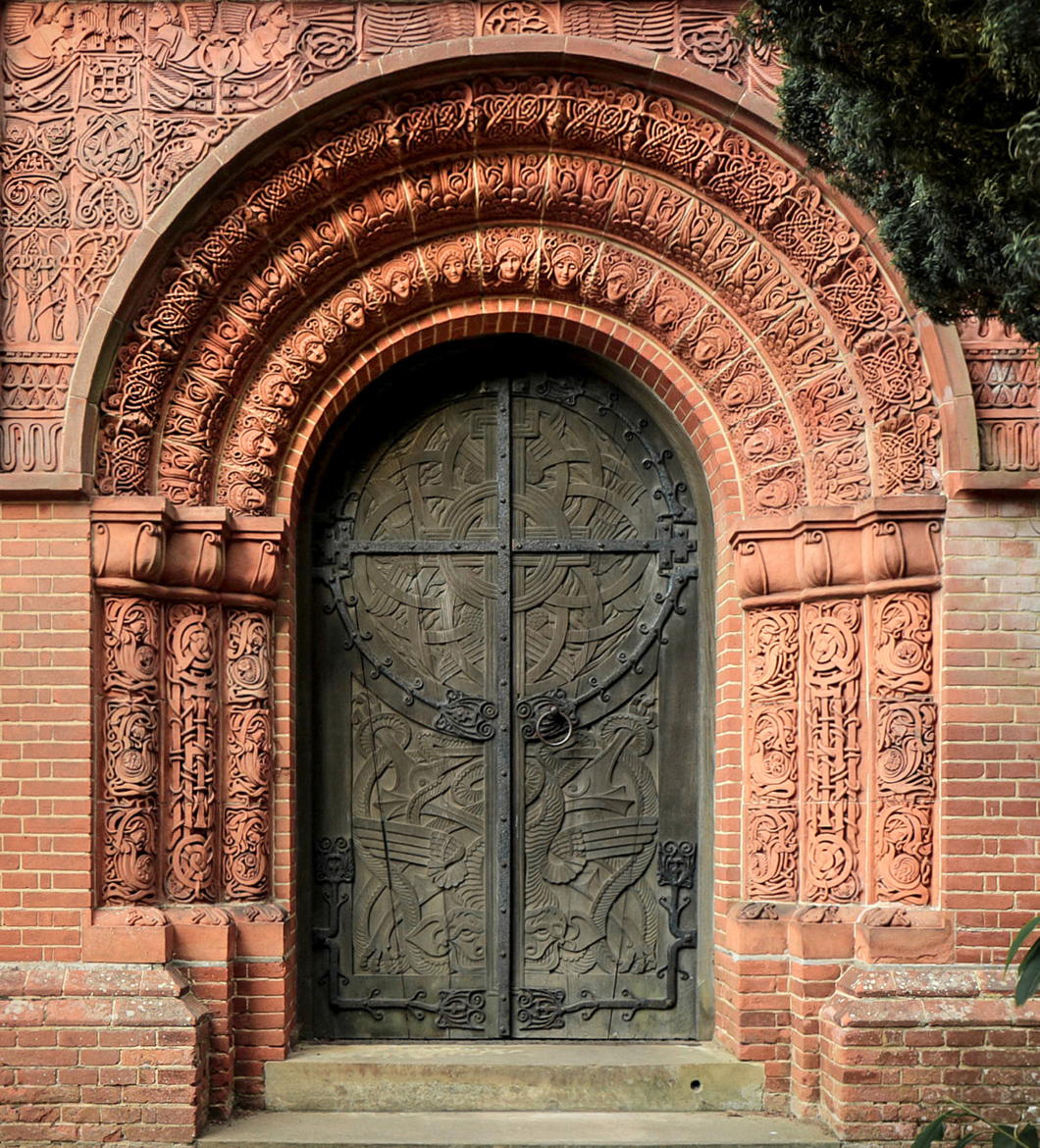
IS THIS the most beautiful door in England? The Watts Chapel in the village cemetery of Compton in Surrey is certainly one of the most remarkable buildings in the land.
I have to admit it completely escaped my notice until a friend of mine founded a distillery a few years ago and based the logo on the seraphs depicted within the chapel. While the interior is indescribable it is also curiously incapable of being captured by photography to any satisfactory degree.
Being a Celt with a Norman surname who loves the Romanesque, it’s the entry portal that captures my imagination. It beams at the very same frequency as my heart.
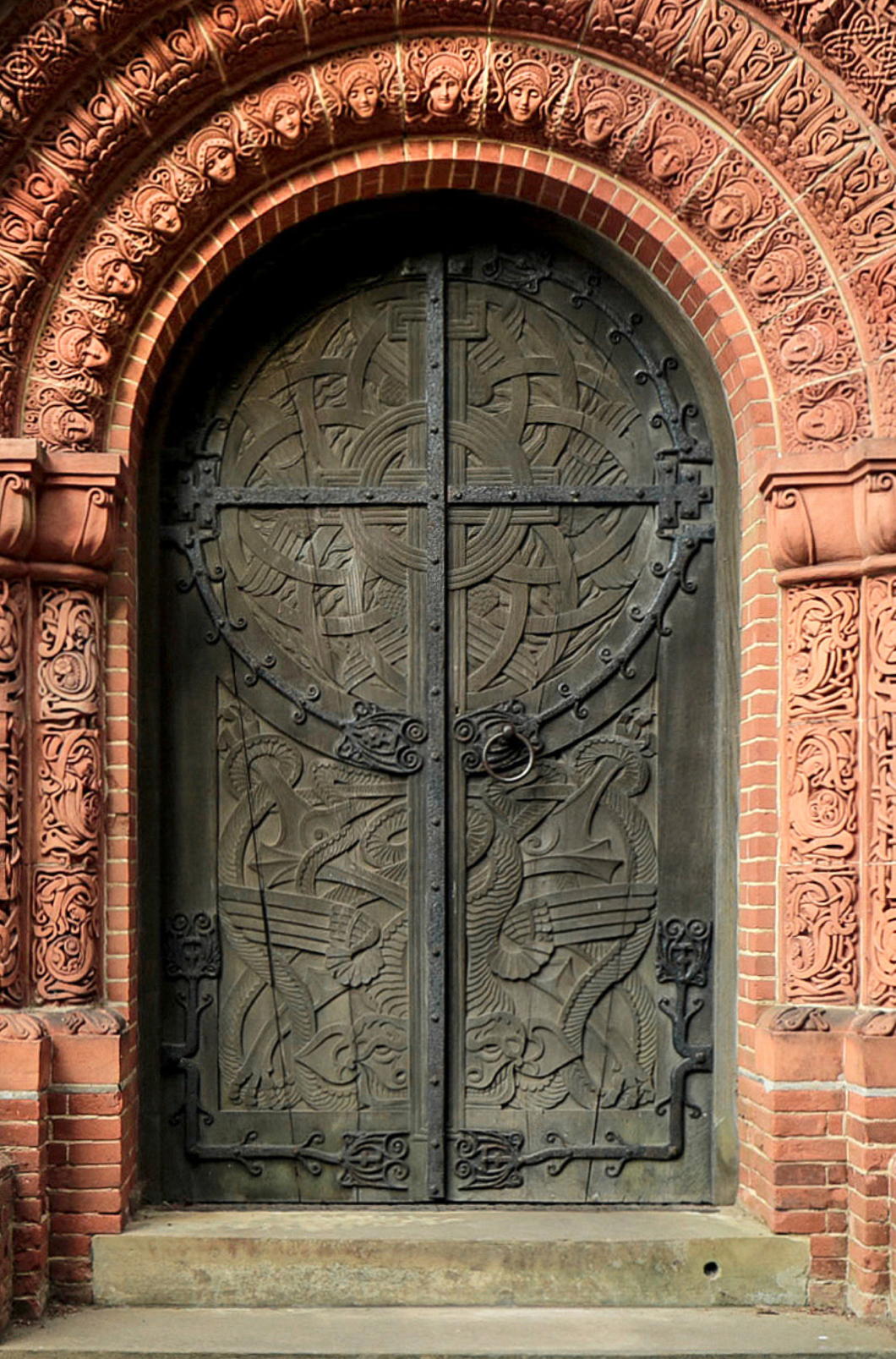
What a wonderful melange of elements — Celtic, Saxon, Romanesque, and Nordic — are combined here with blithe ease.
Incessant stylistic purity is the realm of the boorishly tiresome, as Ninian Comper knew well, and here the eclectic blend works well.
As architects are incapable of learning the proportion required by Georgian and neo-classical styles, I’ve long believed the Romanesque (or ‘Norman’ as the English often call it) must be the starting point for the recovery of good solid modern architecture.
I, for one, welcome our Norman-Romanesque future with open arms — while prizing this late Victorian gem.
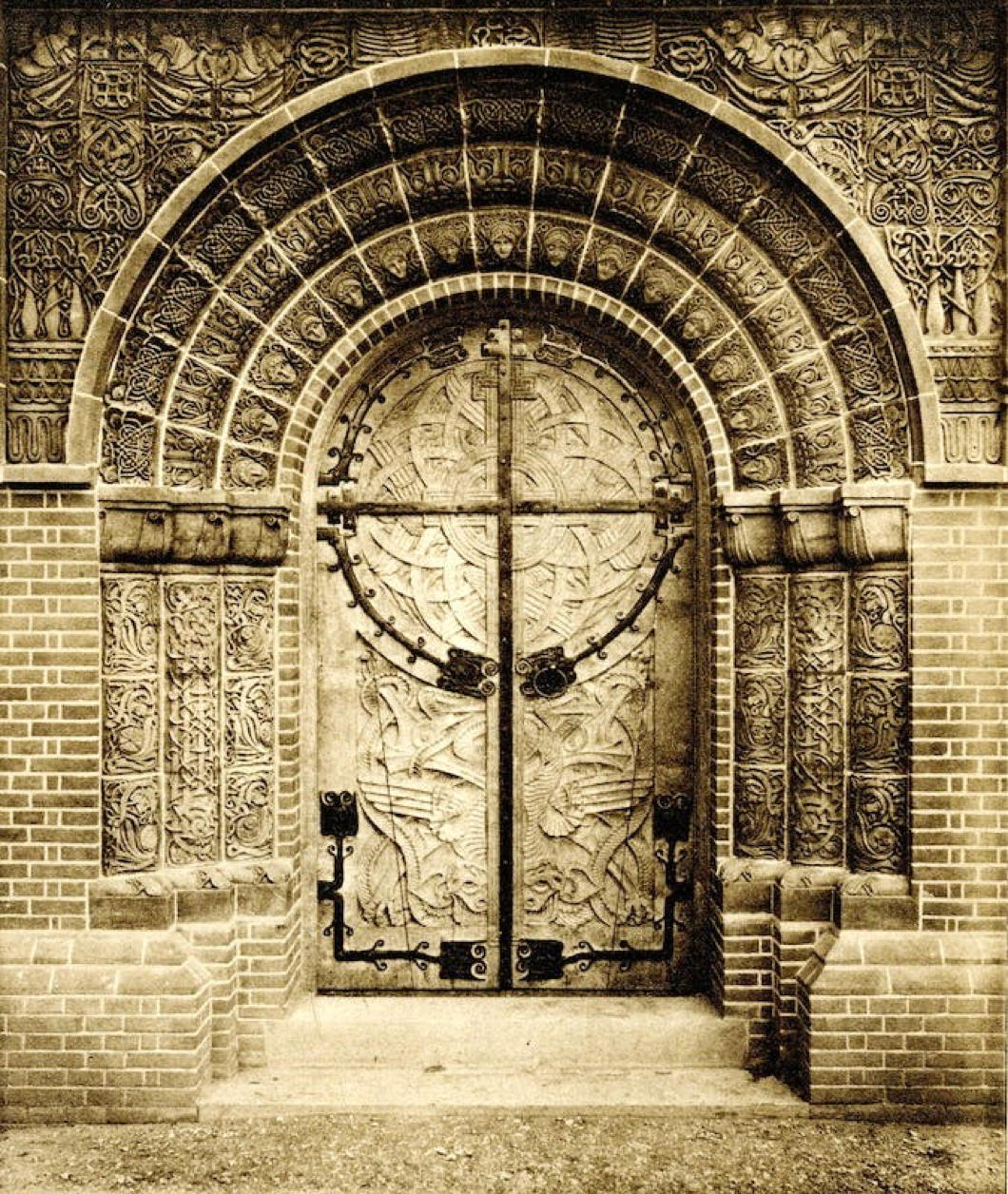
An Approach Not Taken
John Russell Pope’s Unexecuted ‘Museum Walk’
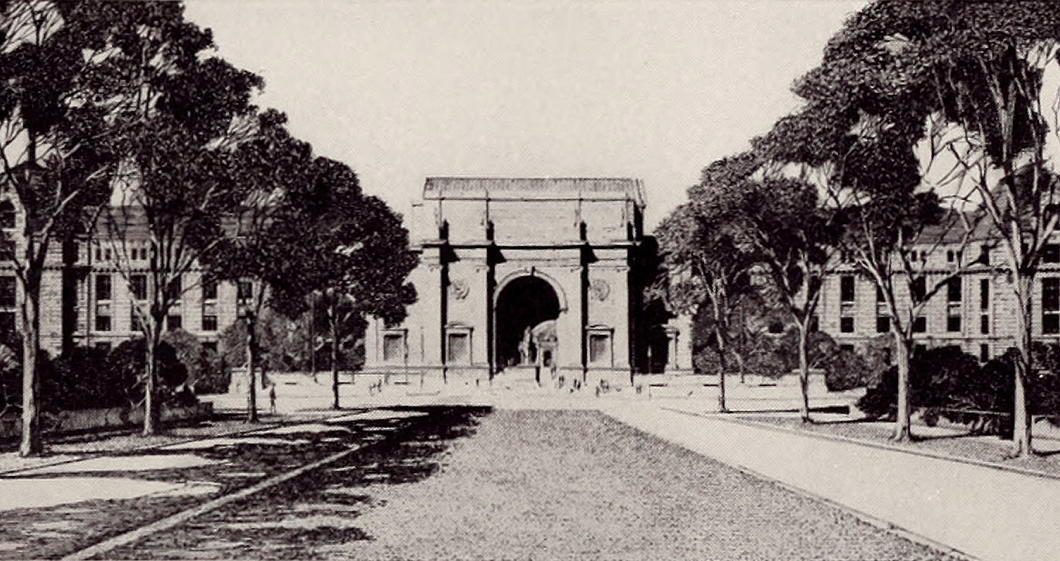
While John Russell Pope won the competition to design the New York State Theodore Roosevelt Memorial currently under attack, not every aspect of his design was executed.
The architect planned for an avenue to be built in Central Park to provide a suitable approach to the American Museum of Natural History and his memorial to the twenty-sixth president.
160 feet wide and 500 feet long, it would feature a broad central lawn flanked by drives and forming an allée of trees. Other versions of the plan have a roadway heading down the middle of the approach.
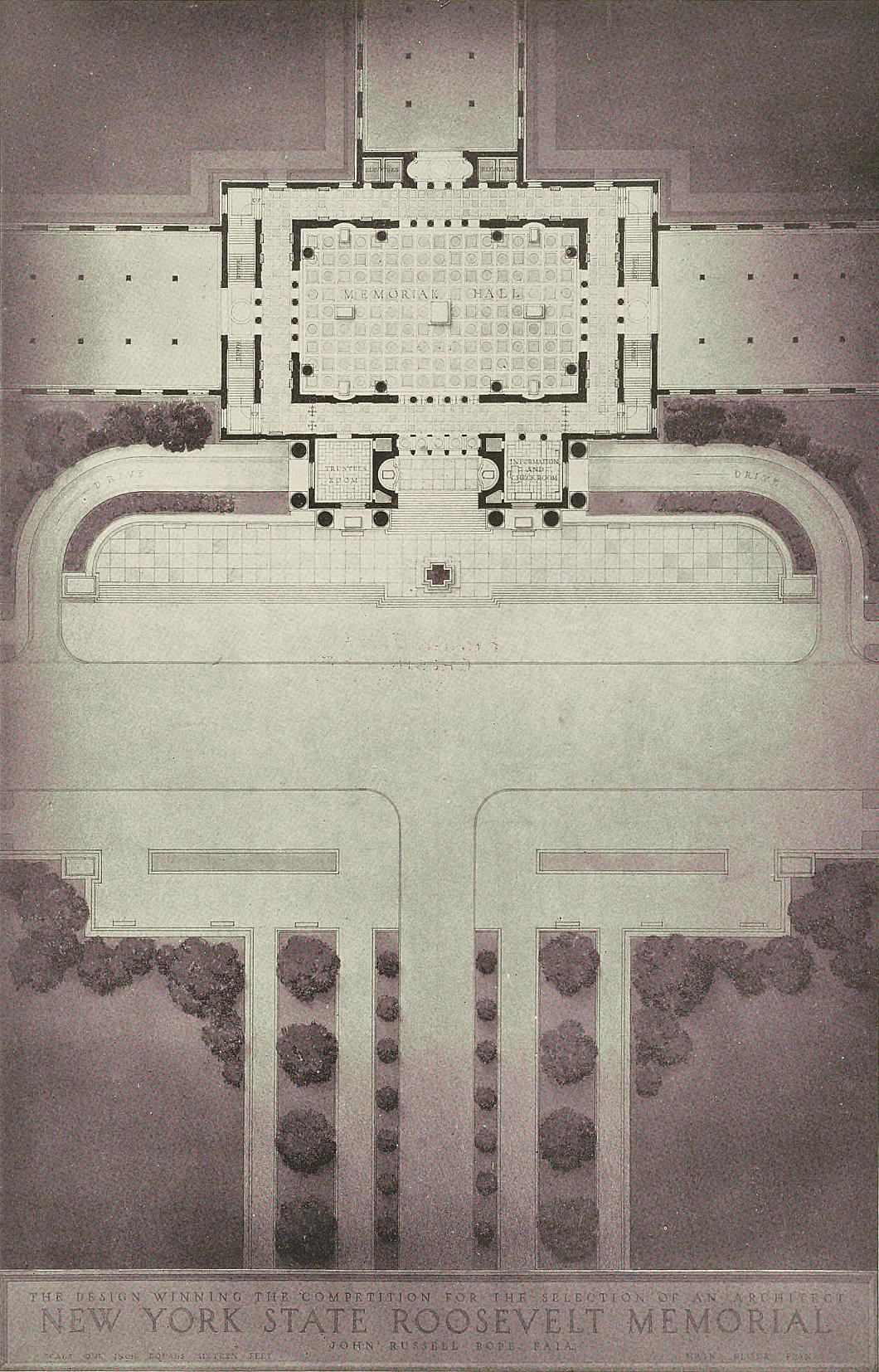
The idea of this ‘museum walk’ was originally that of Henry Fairfield Osborn, for a quarter-century president of the American Museum of Natural History.
Osborn was also president of the New York Zoological Society — they who run the Bronx Zoo — while his brother was president of the Metropolitan Museum across Central Park.
His son Fairfield also led the NYZS (renamed the Wildlife Conservation Society in 1993) and both père et fils held dodgy pseudoscientific Malthusian views about race and eugenics.
Their family house, Castle Rock, has one of the finest views of West Point across the Hudson and is still in private hands.
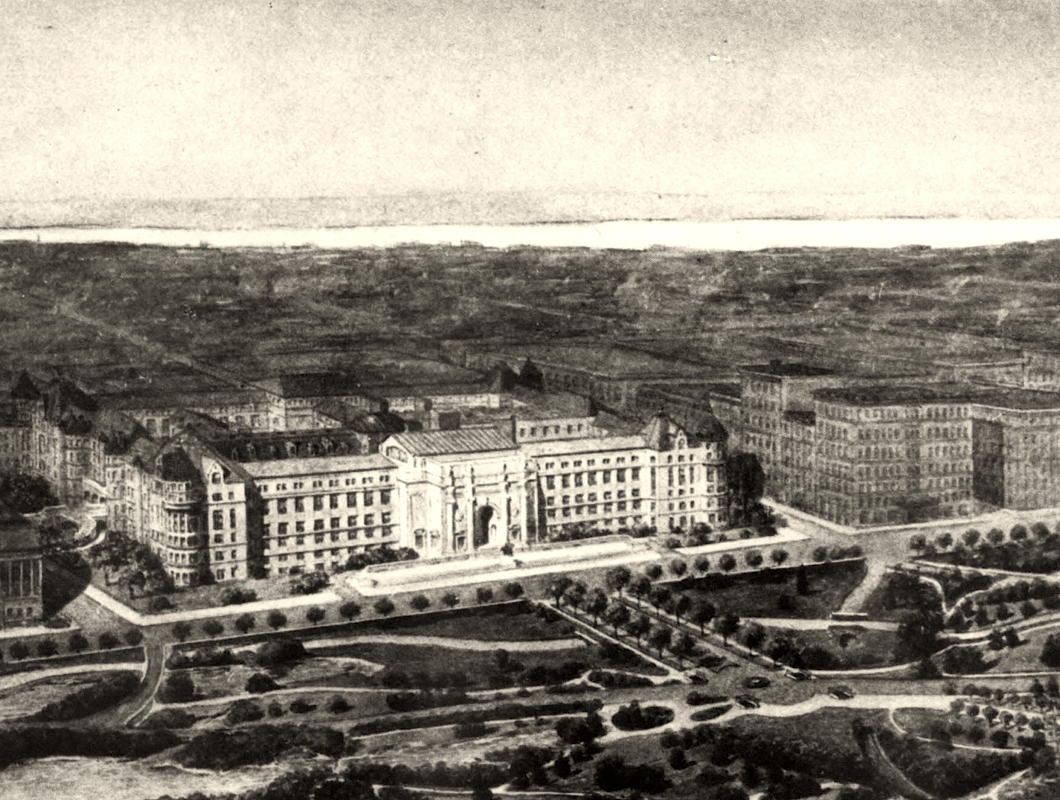
For whatever reason — possibly not wanting to redirect the 79th Street Transverse Road through the park that was in the way — Obsborn/Pope’s approach was never built.
It’s a shame as, aside from augmenting the impact of Theodore Roosevelt Memorial, it also would have provided a better vista from the steps of Museum itself.
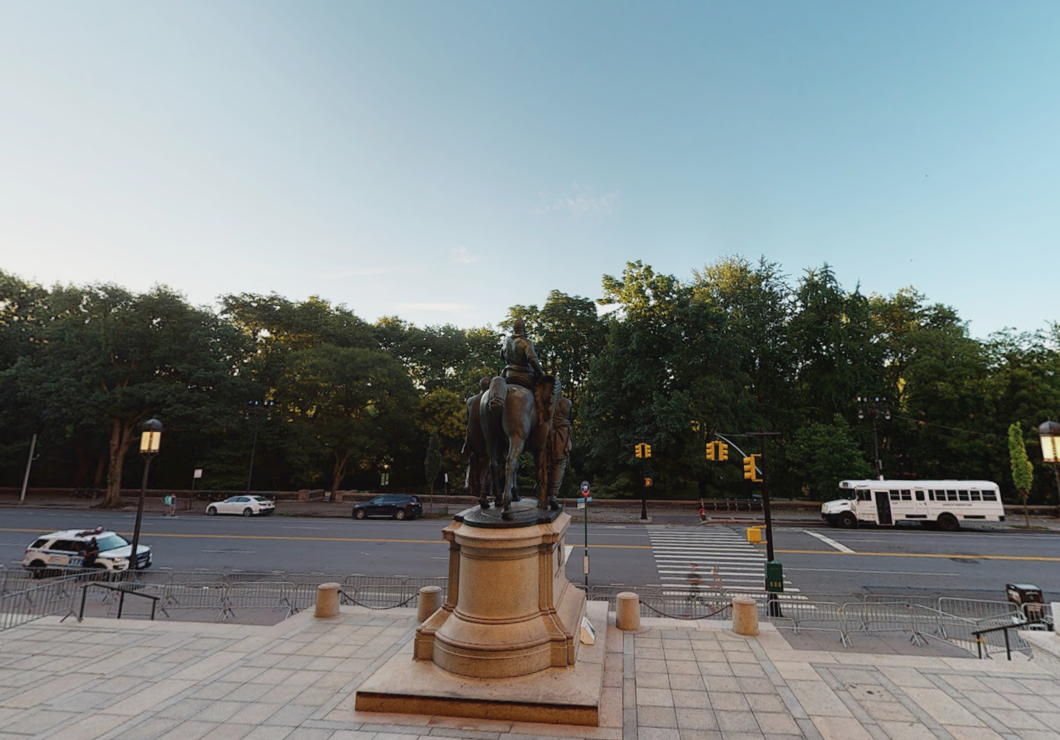
Theodore Roosevelt
The ancient heresy of iconoclasm claimed a new victim this week: The statue of Theodore Roosevelt which graced the Manhattan memorial dedicated to him at the American Museum of Natural History has been removed at a cost of two million dollars.
The sculpture had attracted the ire of protestors who objected to the inclusion of a Native American and an African by the side of twenty-sixth President of the United States and sometime Governor of New York, which they claimed glorified colonialism and racism.
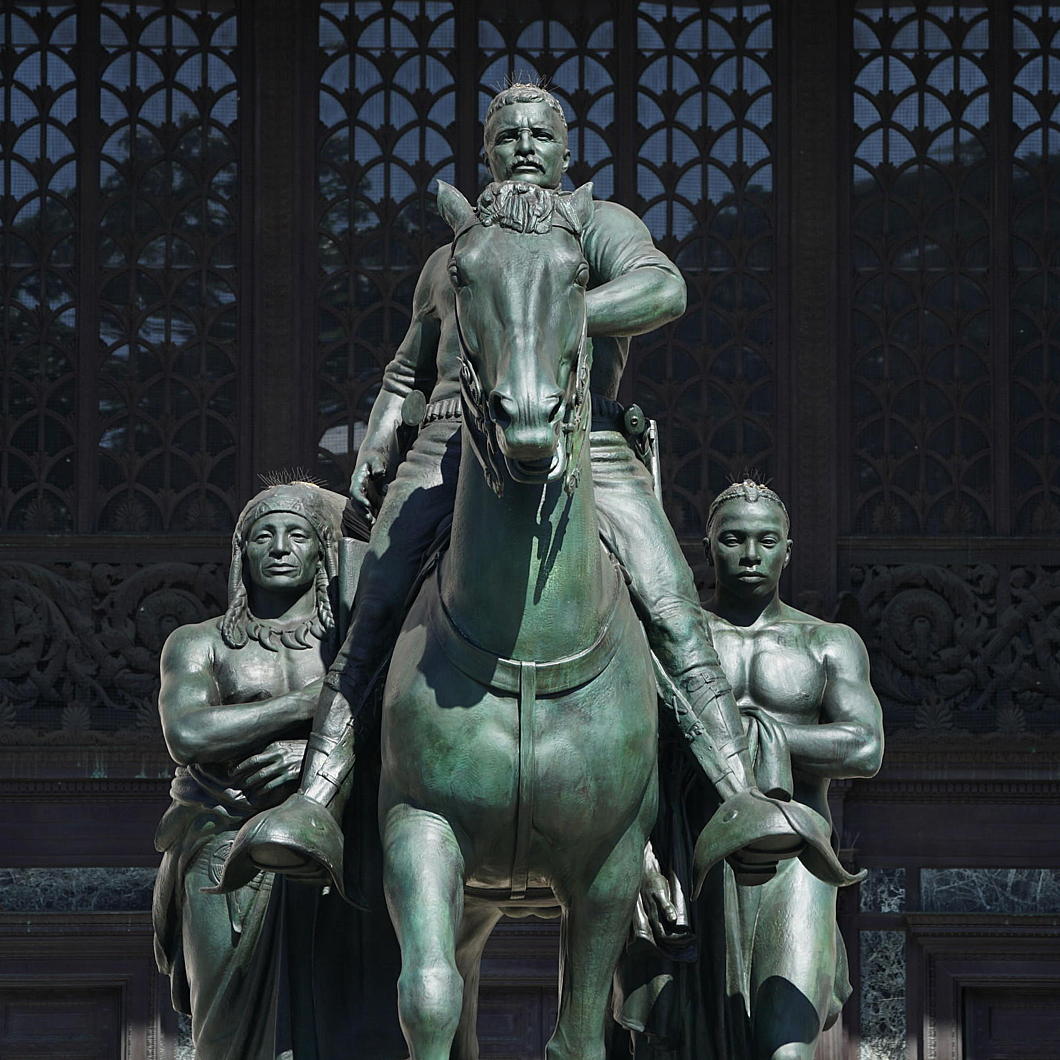
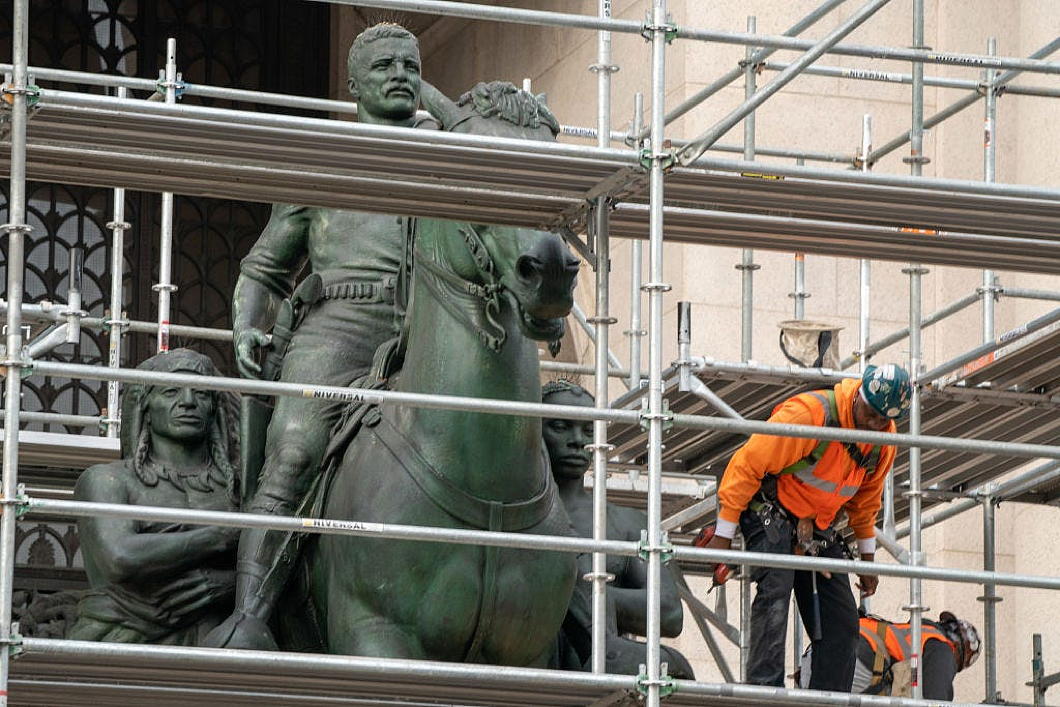
While the American Museum of Natural History is a private institution, it sits on land owned by the City, and the statue was paid for by the State.
The statue was doomed in June of last year when the New York City Public Design Commission voted unanimously to rip Teddy down.
As the New York Post put it, “He’s going on a rough ride!”
The statue was severed in two this week, with the top half removed and the bottom half following shortly after.
It will be shipped to the Badlands of North Dakota to be displayed as an object in a museum under construction there. (more…)
Sighișoara
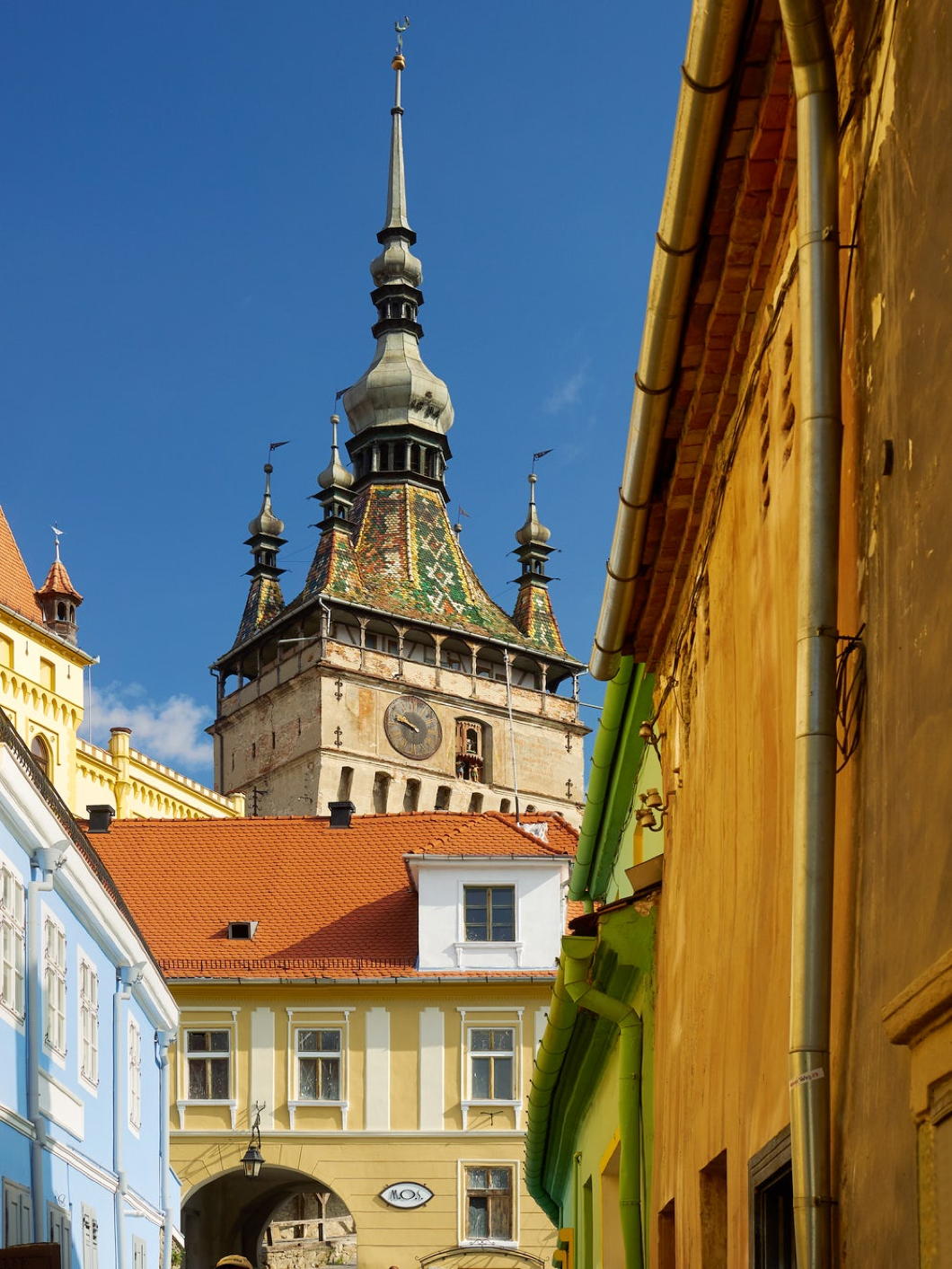 Photo: Source
Photo: SourcePlacenames can be tricky things in Transylvania. The city of Sighișoara in Romania is known as Segesvár to its Hungarian residents and Schäßburg in German — or even Schäsbrich in the dialect of the local Saxons.
Vlad Țepeș ‘the Impaler’ — who later entered legend as ‘Dracula’ — was probably born here in 1428 and the town survived the urbanistic depredations wreaked elsewhere by the tyrant Ceaușescu, perhaps more out of neglect than anything else.
The fortified middle of the town is still a real place inhabited by real people, centred around its clock tower begun in the thirteenth century and rebuilt in the seventeenth.
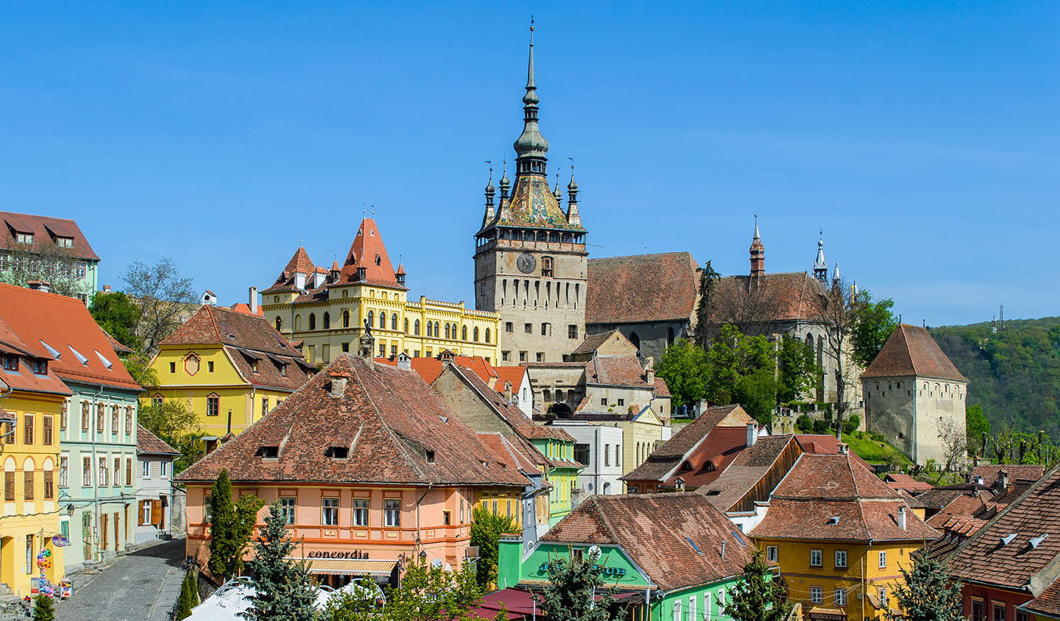

 Photo: Johannes Hulsch
Photo: Johannes HulschThe Borough Synagogue
AS THE MOST ANCIENT of boroughs — and right across the bridge from the City of London itself — Southwark is presumed to have had at least a small Jewish community before the Edict of Expulsion in 1290. Records show the existence of a merchant and moneylender named ‘Isaac of Southwark’ who defended fellow Jews before the Exchequer of the Jews, the special court that dealt with Jewish taxes, fines, and legal cases.
Before 1290, it seems likely any Jews in the Borough would have crossed London Bridge to worship in the Great Synagogue in Old Jewry. After the Edict was rescinded in the seventeenth century, Jewish communities sprang up slowly. Pepys in his diary records a visit to the small Sephardic synagogue in Creechurch Lane in 1663, and by 1690 a new Great Synagogue had opened in the City for Ashkenazi Jews.
Jews in the Borough had their first known place of worship thanks to Mr Nathan Henry (born c. 1764). As a boy, Henry heard the mad Lord George Gordon speak in St George’s Fields (where your humble and obedient scribe is currently situated typing this) which provoked the anti-Catholic Gordon Riots. By a strange twist of fate, that Scottish nobleman ended up converting to Judaism and died in Newgate Prison styling himself Yisrael bar Avraham.
Around 1799, Nathan Henry fitted out a room as a synagogue in his house at No. 2, Market Street near the junction with Newington Causeway. (Market Street was later renamed Dantzic Street after the Baltic city, and is now Keyworth Street after a First World War winner of the Victoria Cross.) Later he roofed over the whole of the yard behind the house with entry gained through the shop at the front, and two rows of gallery seating above for ladies (entered through a bedroom).
Henry’s house-synagogue was small and crowded: it could fit a hundred people in uncomfortable circumstances, but those hundred were not always happy. The proprietor, having built the synagogue, considered himself the sole authority with the right to appoint wardens and office-holders. In 1823 a group of worshippers seceded and found new premises in which to worship in Prospect Place, the south side of what is now St George’s Road. The two synagogues continued in friendly relations and Nathan Henry was largely considered the head of the Jews of the Borough until his death in 1853, after which his house-synagogue shut up shop.
But by the 1860s the need for a new place of worship was apparent. For one thing, the lease on Prospect Place was coming up, and as Rabbi Rosenbaum put it the building was “incommodious, dilapidated, and unsightly, and was not even protection against inclement weather, for the roof admitted the rain and the raising of umbrellas during divine worship was no unusual occurrence”.
A building committee was put together, funds raised (more slowly than anticipated), and a site found in Albion Place, Walworth — soon to become Heygate Street. On 7 April 1867, the Borough New Synagogue was consecrated in a ceremony attended by almost all the Jewish clergy of London. In the evening, many of the congregation repaired to Radley’s Hotel in Bridge Street for a great big hooley to celebrate. The synagogue was accompanied by a boys’ school and a girls’ school both located next door. (more…)
St Birinus
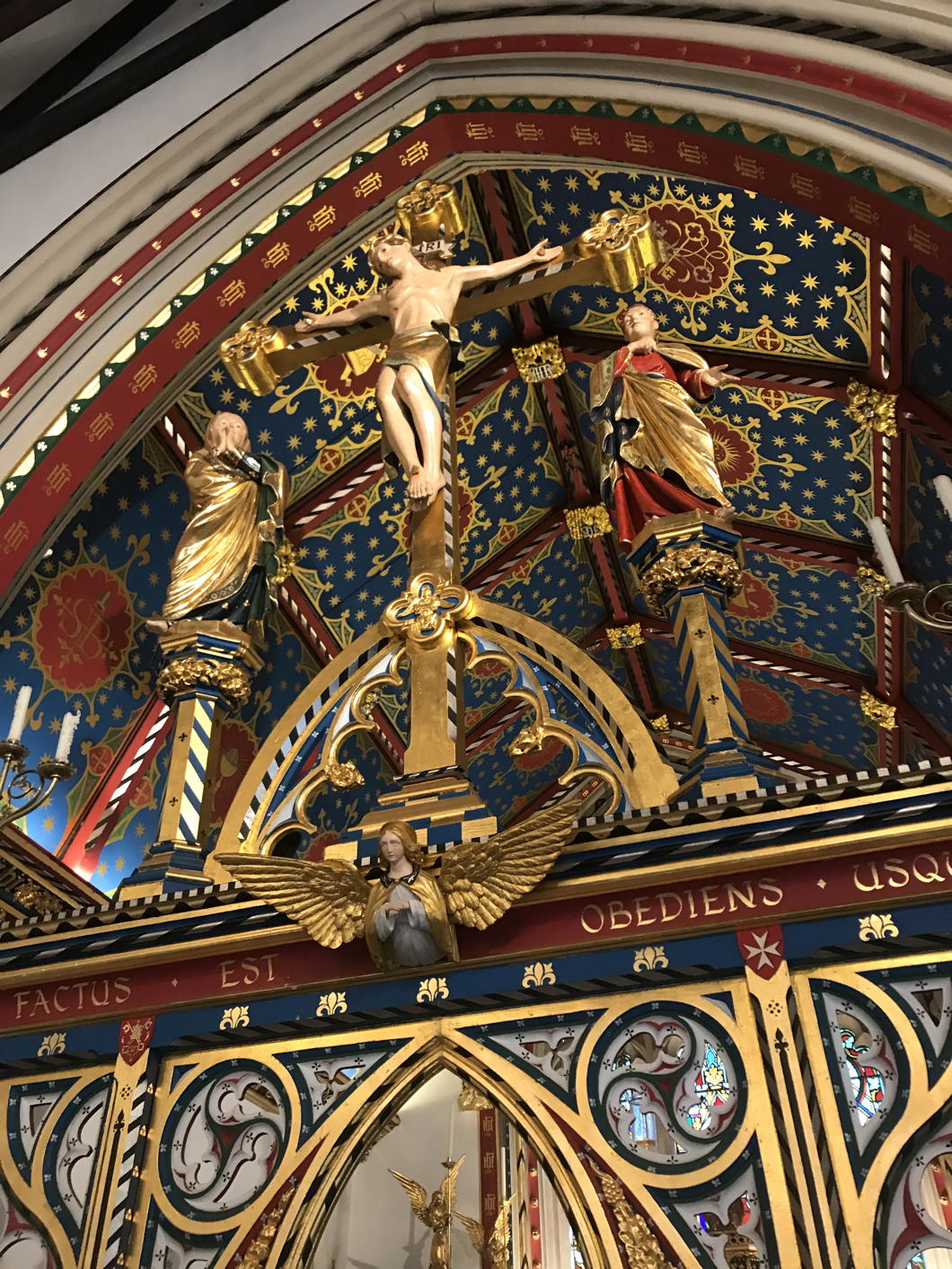
Staying with friends in Oxford a few weeks ago meant that Sunday Mass was heard at the church of St Birinus in Dorchester-on-Thames.
This church was built in 1849 by the local Davey family and dedicated to the priest who converted the king and people of Wessex whose relics were venerated at Dorchester Abbey.
For more than the past quarter-century St Birinus has been restored and improved by the parish priest, Fr John Osman. Mass is offered here with great reverence, and accompanied by excellent music. They are currently raising money for a new organ.
Auspiciously the architectural historian Michael Hodges wrote an article about the church in the October 2021 Catholic Herald.
St Birinus is undoubtedly one of the most beautiful village Catholic churches in all England. It is a visual feast best experienced in the flesh.
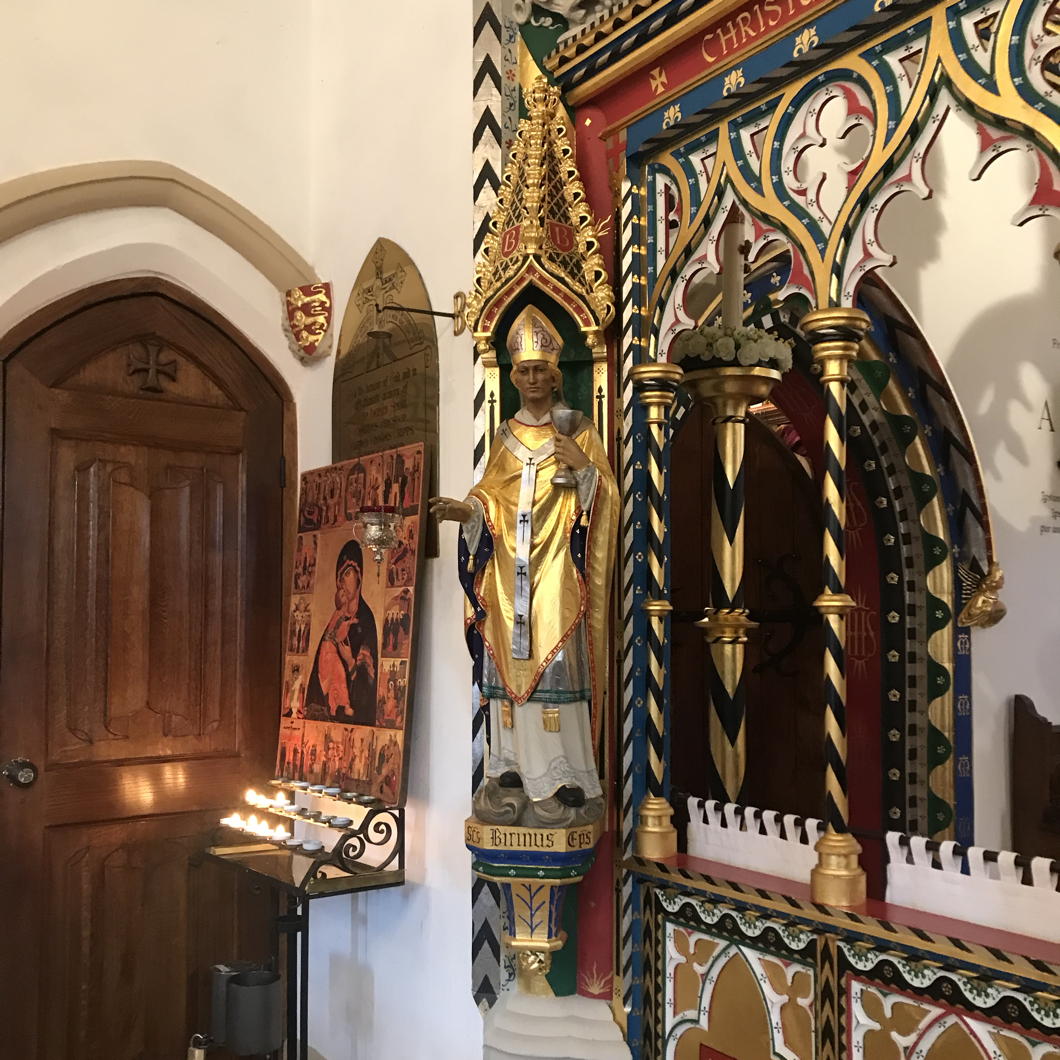
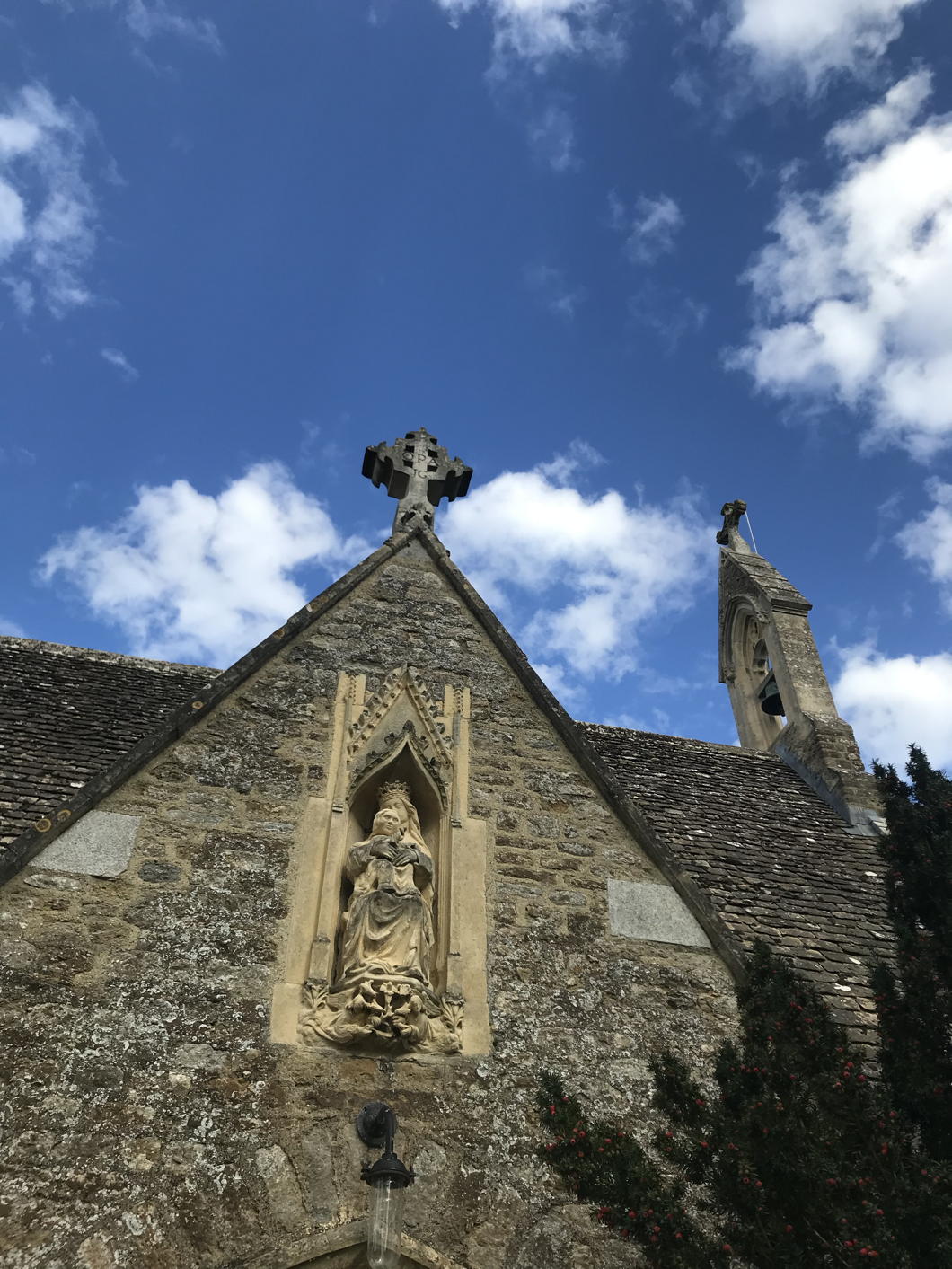
From Buda towards Pest
A 1959 view from the Vienna gate of Budapest’s Castle district
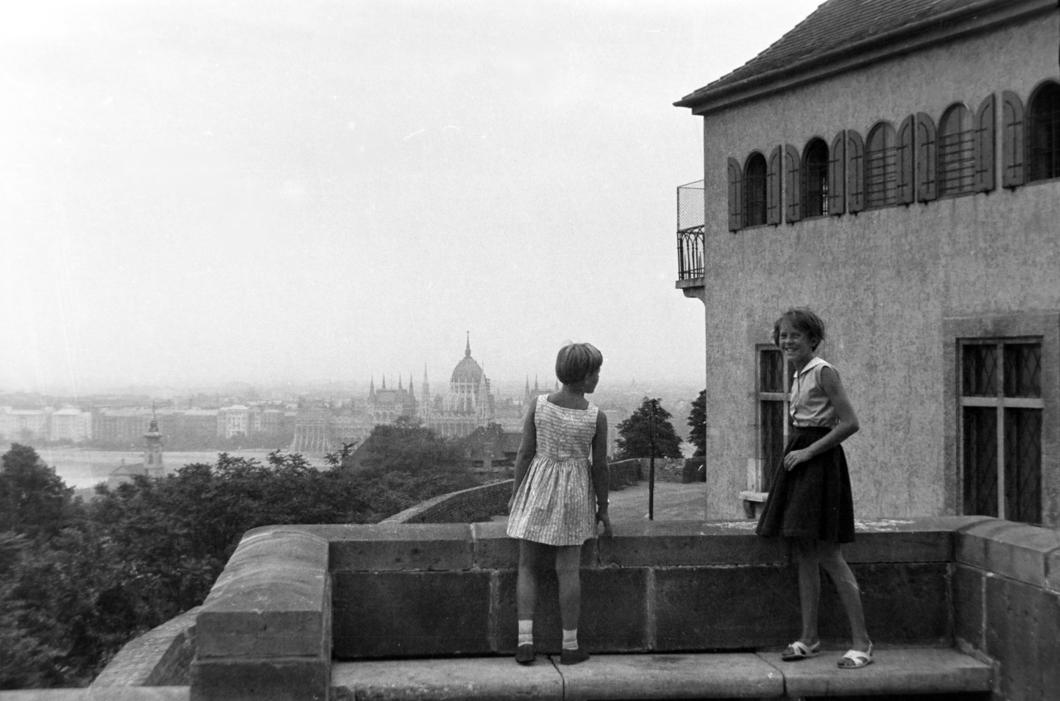
Taken in 1959, a photograph in the Fortepan archive shows two girls standing on the stone bench of the Vienna Gate — rebuilt in 1936 to mark the two-hundred-and-fiftieth anniversary of Buda’s liberation from the Ottomans.
Hungary’s domed neogothic Parliament Building sits in Pest on the opposite bank of the Danube in the distance, with the baroque spire of the Church of the Wounds of St Francis nearer on the Buda side of the river.
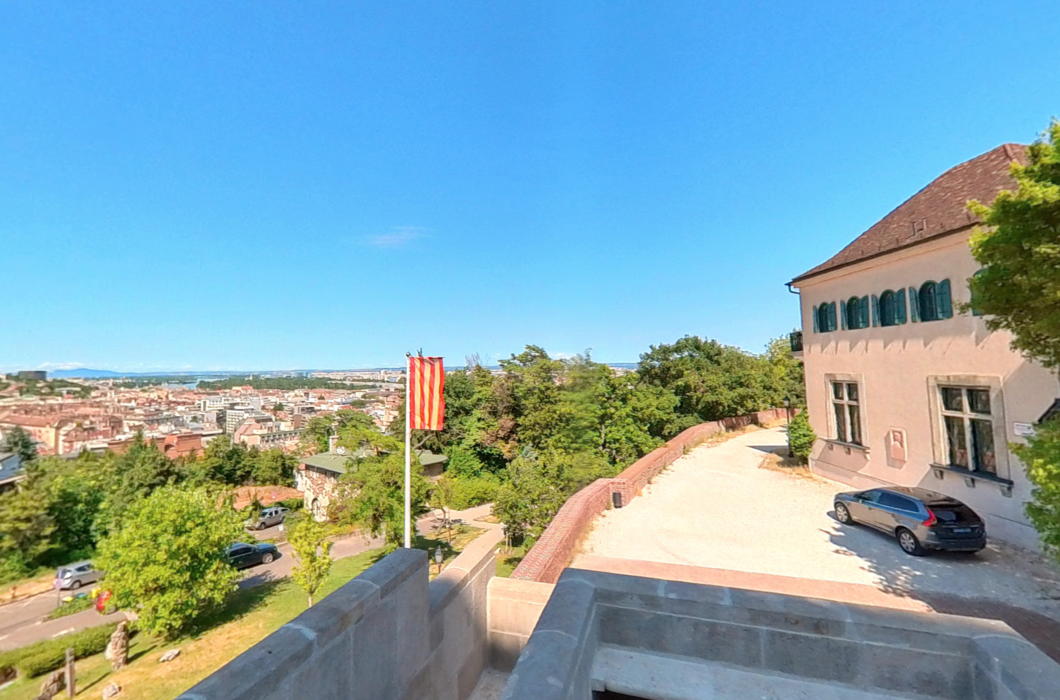
Sadly, this fine view can no longer be seen: the trees in the park below the Bastion promenade have been allowed to grow too tall. A somewhat superfluous flagpole bears the banner of Budapest’s 1st District.
The Hungarian government has invested a great deal of care and attention (not to mention investment) to the Castle quarter in recent years, so perhaps restoring this view could be added to their to-do list.
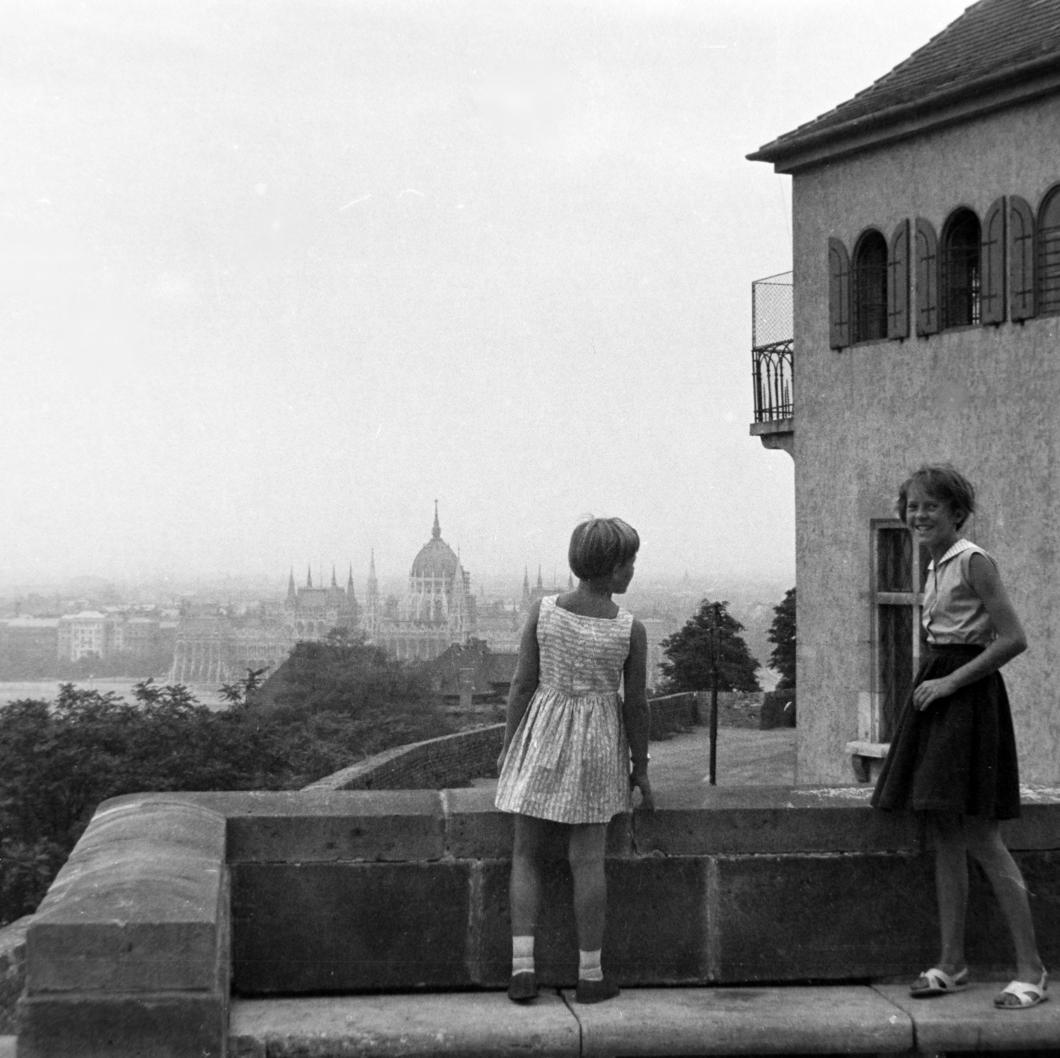
Search
Instagram: @andcusack
Click here for my Instagram photos.Most Recent Posts
- Sag Harbor Cinema March 26, 2025
- Teutonic Takeover March 10, 2025
- Katalin Bánffy-Jelen, R.I.P. March 3, 2025
- Substack Cusackiensis March 3, 2025
- In the Courts of the Lord February 13, 2025
Most Recent Comments
Book Wishlist
Monthly Archives
Categories

