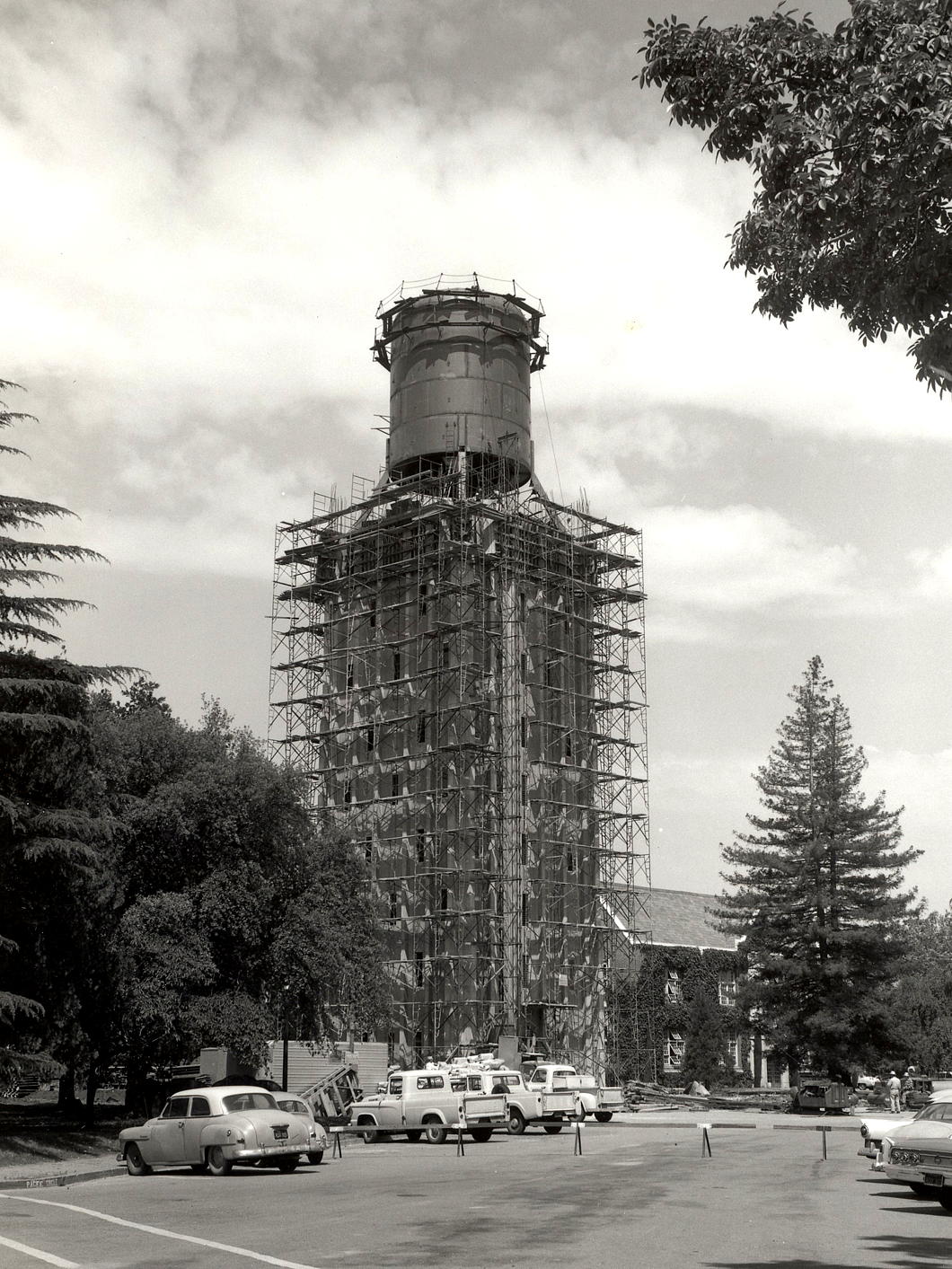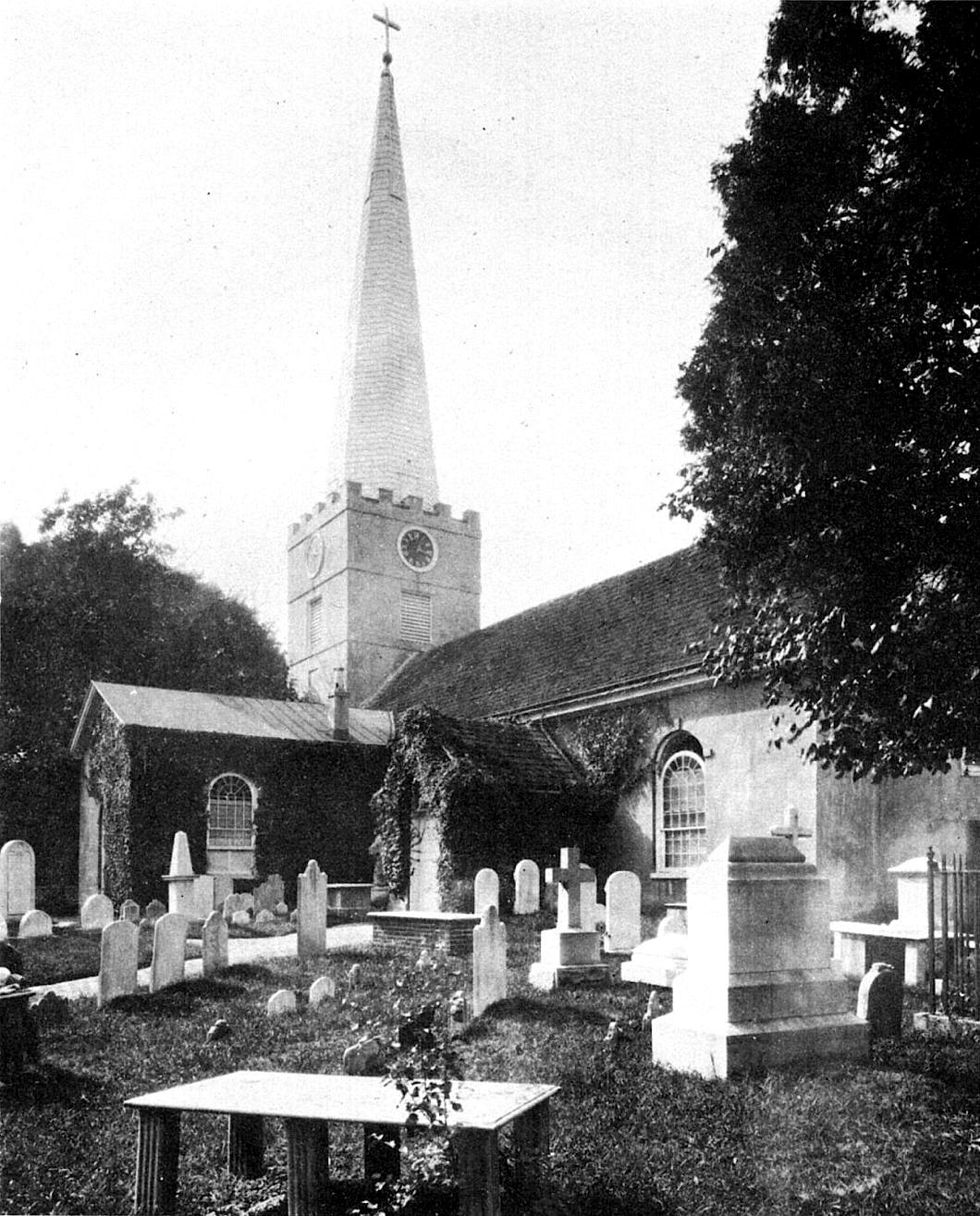Architecture
About Andrew Cusack
 Writer, web designer, etc.; born in New York; educated in Argentina, Scotland, and South Africa; now based in London.
Writer, web designer, etc.; born in New York; educated in Argentina, Scotland, and South Africa; now based in London. read more
News
Blogs
Reviews & Periodicals
Arts & Design
World
France
Mitteleuropa
Knickerbockers
Argentina
The Levant
Africa
Cape of Good Hope
Netherlands
Scandinavia
Québec
India
Muscovy
Germany
Academica
Sag Harbor Cinema
For a film fan, to grow up in an American town with a small cinema is to win the lottery of life.
In my childhood, we had the advantage of two little movie houses within walking distance: the three-screen Bronxville Cinema and just a little bit further afield by foot the single-screen Pelham Picture House.
Fittingly, these two are now run together as the somewhat pretentiously titled but no-doubt quite useful ‘Picture House Regional Film Center’.
Way out on the South Fork of Long Island, the old whaling village of Sag Harbor has the perfect little small-town American movie theatre.
There is something just right about this cinema on the village’s Main Street — as Variety put it: “beloved for not only its obscure programming but also its 1930s red neon sign with the village name”.

The single-screen cinema first graced the main drag of the village in 1936, the creation of architect John Eberson whose ‘atmospheric’ movie theatres are dotted across the United States and even as far as Australia.
Eberson designed two of greater New York’s five Loews ‘Wonder Theatres’: the Loew’s Paradise on the Grand Concourse in the Bronx neighbourhood of Fordham and the Loew’s Valencia in Jamaica, Queens.
This cinema was purchased by Gerard Mallow in 1978 who for nearly four decades preserved the Sag Harbor Cinema as an arthouse movie theatre with an eclectic offering.

In December 2016, the cinema suffered a devastating early morning fire that destroyed most of the structure.
The iconic neon signage was salvaged by Chris Denon of North Fork Moving and Storage and the sculptor and ironworker John Battle.
Meanwhile, a community partnership that was already in discussions to purchase the institution from Mr Mallow came together to raise funds and oversee the rebuilding, including several improvements.

The main hall was divided between a large screening hall and a smaller one, along with a new screening room on the first floor (that’s second in American English) behind the iconic façade.


The artist Carl Bretzke captured Sag Harbor’s cinema in plein-air painted form.
Encouraged by the Grenning Gallery, Bretzke offered limited-edition prints of his painting, the proceeds of which helped to pay for reconstructing the movie theatre.



NK Architects also created a new bar and lounge, two roof terraces, an art gallery, and educational space within the original footprint of the cinema.
Following coronavirus-related delays, the new facility finally re-opened in June 2021.





Given the improvement in the facilities, it seems like the Sag Harbor Cinema’s fire was the best thing to ever happen to it.
It is reassuring to know this little movie theatre will be gracing Sag Harbor’s Main Street for many moons to come.

In the Courts of the Lord

Well, not quite a lord, but a Vanderbilt — which in America is much the same. The indoor tennis courts at “Idle Hour” in Oakdale, L.I., were some of the grandest ever built in the United States.
The house itself, designed by Richard Howland Hunt for William Kissam Vanderbilt and completed in 1901, is unremarkable and not on the finer end of the spectrum. To me, it has all the glamour of a railway station serving a mid-sized town.
Just a year later, however, W.K. commissioned the architectural partnership of Warren & Wetmore — later famous for Grand Central Terminal — to design an extension that featured an indoor tennis court with adjacent guest quarters in a somewhat extravagant style.
As the polymathic Peter Pennoyer pithily put it in his The Architecture of Warren and Wetmore:
“The heavily rusticated stone of the gallery wall, exuberantly carved with atlantes and fanciful over-door sculpture and painted with scrolling frescoes, created a sculptural backdrop so surprising and original that it overwhelmed the vast open space of the court. For an ancillary building, the scale and energy of the architecture were tremendous.”
One can certainly imagine enjoying a refreshing summery gin-and-tonic on that loggia.

William Kissam Vanderbilt died in 1920. After a spell as an artists’ colony, in 1938 the estate was purchased by a cult called the Royal Fraternity of Master Metaphysicians, founded by a rogue named James Bernard Schafer who claimed he could raise an immortal child. (They also bought the old Gould stable on West 57th Street.) Schafer was jailed in 1942.
The National Dairy Research Laboratory took over the property and split the former tennis courts into lab space. Long Island’s Adelphi College bought Idle Hour in 1963 as an overflow campus which they later spun off into an independent institution, Dowling College, which shut in 2016.
For another indoor tennis court from the same period, see the old Astor place in Rhinebeck in the Hudson Valley.
American Exuberant

I have seen far too little of California, which is a shame because the confident freehand of American architecture between the wars reaches its greatest exuberance in the Golden State.
William Gayton began his eponymous Gaytonia Apartments in Long Beach, Ca., in 1929 and they were only midway complete before, as the characteristically colloquial style of Variety put it, Wall Street ‘laid an egg’ with the stock market crash.
This is a deliciously free California Gothic, unbothered by the pretensions of historicist verisimilitude. (A contrast to our still-much-appreciated academic friends on the East Coast.) Indeed, despite its castellar appearance it is mostly constructed of artfully handled stucco on wood disguising itself as stone.
And, true to the apartment house form, there’s even underground parking.

Jesuit Gothic
The Duane Library at New York’s Fordham University
Think of Jesuits and architecture and you probably think of the Baroque. At Fordham University, however, the SJs followed the American fashion and built in the Collegiate Gothic that gradually took hold of campuses across the continent from the middle of the nineteenth century onwards.
The first academic buildings in Anglo-America — like Harvard’s Massachusetts Hall and Yale’s Connecticut Hall — were in the vernacular Georgian style of the colonies. Robert Mills’ 1839 design for a library building at West Point was one of the first Collegiate Gothic buildings in America (and that institution’s first step on the road to going full Gothic). Some partisans will hold out for Old Kenyon as the first, others for Knox College’s Old Main. These, however, are survivors: the first Gothic university building in America was NYU’s University Hall on Washington Square, foolishly demolished in 1894.
Gothic is not solely an architectural style and it was a West Pointer, Edgar Allan Poe, who first crafted and popularised a distinctly American Gothic bailiwick in the republic of letters.
As Prof John Milbank put it the other day:
“[The] American gothic literary tradition contests the mainline American story. For the gothic perspective, the United States is a very old country: there since 1600, bearing medieval freight. Its exploring of frontiers will not open up hope, but encounter hidden horrors and horrifying potentials.”
“Far from having escaped Old Europe and started afresh and innocent, for the Gothic tradition it is rather that all the more extreme European demons (sects, cults, fears, fantasies) have fled to the New World where they always lurk, in league with its uncannily vast spaces.”
The architectural cornerstone of this Gothic chain of being linking both side of the Atlantic is St Luke’s Church in Newport, Virginia, built in the 1680s. Its pointed arches have sparked great bones of contention amongst architectural historians: is this an organic expression of a still-existing tradition from the Old World or a contrived and purposeful orchestration by colonial settlers? Gothic survival? Or Gothic revival?
I plump for the former: Gothic has always been a living tradition, even if somewhat neglected in certain generations. Ideology and architecture don’t mix well, whether it’s Pugin purporting that anything that is not Gothic is effectively pagan, or partisan modernists deriding any contemporary use of traditional forms as “pastiche”. The term “revival” is useful chronologically, but can obfuscate the breadth of an architectural, artistic, or literary style.
The brickwork tracery of Newport church renders the Gothic style in all its glories and shapes and forms an eternally valid option for the architecture of the New World. You can bauhaus all you want to, but American Gothic is real.
Thus whether unleashing ancient demons or — in the Jesuits’ case — slaying them, college presidents across the United States enthusiastically adopted the Collegiate Gothic style (while at the same time omnivorously crafting feasts of neo-classical, colonial, beaux-arts, and other styles).
Interwar American Gothic is some of the best Gothic of the twentieth century, and probably won’t be matched for centuries yet. Aside from excellent academic examples, just look at when the Gothic merges with the Art Deco as in the old GE Building by Cross & Cross at 570 Lexington Avenue.
Founded by the Jesuits in 1841, St John’s College found a home in the old manor of Fordham in the Bronx, granted to the Dutchman Jan Arcer (anglicised at John Archer) in 1671 by the provincial governor Francis Lovelace — brother to the poet Richard. Bishop John Hughes purchased the 106-acre Rose Hill estate to found a college and diocesan seminary. Eventually St John’s College took up the name of Fordham University by which it is known today.
Our old friend Edgar Allan Poe lived in a cottage in Fordham quite close by the college. He found his friends and neighbours the Jesuits “highly cultivated gentlemen and scholars, they smoked and they drank and they played cards, and they never said a word about religion”. It is claimed by some that the bell of ‘Old St John’s’, the Fordham University Church, helped inspire his famous poem ‘The Bells’.
The university grew slowly until the 1920s, a decade of expansion during which president Fr William J. Duane SJ was keen to build a suitable library for the college. The library that would one day bear his name was built 1926-1928 to a design by the Philadelphia architect Emile George Perrot, accomplished in his day but not now widely remembered. (Incidentally, Perrot later completed a building — White-Gravenor Hall — at America’s first Catholic and elder Jesuit university, Georgetown.)

“Architecture,” Perrot wrote, “is the incarnation in stone of the thought and life of the civilization it represents.” If Duane Library is anything to go by, the thought and life were fine indeed.
Perrot provided a central block crowned with a tower, flanked by two pavilions. In front, a wide flight of steps ascends to a raised platform and, through a pointed arch, the reader is led via the entry portal up a further set of internal stairs to the principal floor of the library.



Through these doors with their intricately carved surrounds, the reader enters the great hall of the library, passing a circulation desk — housing no-doubt assiduous and eagle-eyed librarians preserving order and quiet — and onward through a carved wooden screen to the reading area beyond.


The main reading room is a fine space, and could easily have been the dining hall of an Oxbridge college or indeed a chapel dedicated to divine worship.
The tendency of interwar American architects to design libraries like cathedrals is well documented, with Yale’s Sterling Memorial Library leading the way.


The sacral aura of the building was increased in 1949 when the mural ‘The Journeys of St Isaac Jogues in the New World’ was installed in the gothic arch of the reading room.
Jogues was the first Catholic priest to have visited the city of New York and did missionary work amongst many of the native tribes up the Hudson and beyond in New France before his martyrdom in 1646.
The muralist and designer Hildreth Meière designed this depiction of Jogues’s travels which was executed in casein and gesso relief by her collaborator Louis Ross. It was restored as part of the 2004 renovations to the building.


Circulation to the flanking wings of the library is through low arches that were frequently deployed in interwar American Gothic interior spaces, particularly in New York. (Viz. South Dutch Reformed Church [now Park Avenue Christian Church] in Manhattan, St Joseph’s Church in Bronxville, and elsewhere.)

Perrot understood the ever-evolving nature of universities as academic communities and living organisms. The future of the Duane Library was not, despite its building materials, set in stone.
The architect planned the building so it could be expanded by later generations when the need arose — either outward by extending the wings or backward by building additions to the rear.
The fathers of Fordham umm’ed and ahh’ed but never got around to extending the library. Instead they crammed more and more volumes into the original footprint, adding layers of stacks that expanded into the great hall.

Schemes were devised, only to be shelved by economic downturns or other factors. Judging by the look of the 1968 proposal from DeYoung and Moskowitz (above), perhaps we should be glad.
In the 1990s, a massive new university library was constructed at the western corner of the campus and old Duane was left empty.

It wasn’t until 2004 that Fordham repurposed the Duane Library with a comprehensive renovation to serve as the Admissions Office and first port of call for prospective students, as well as home to the theology department.
The exterior staircase and terrace were removed and the entrance lowered to the ground level, allowing easier handicapped access but also increasing the utility of the lower level interiors.

Restored to its former glory, the great hall is now used to welcome groups of visitors as well as a 140-seat performance or lecture venue.
The stained glass window was installed in 1929 as a gift from the Class of 1915, and depicts the study of philosophy, literature, astronomy, natural history, and geography.

One of the recent additions to the Duane Library is a quarter-scale replica of the ceiling of the Sistine Chapel. It was created for the 2017 exhibition ‘Michaelangelo: Divine Draftsman and Desiner’ at the Metropolitan Museum of Art.
Fr Joseph McShane was visiting the exhibition alongside a Fordham trustee, his wife, the Fordham chair of art history, and a museum administrator and said as soon as he walked into the room he wondered if he could find a home for it at Fordham.
As chance had it, while viewing the exhibition they bumped into Dr Carmen Bambach, a Met curator specialising in Italian Renaissance art who had previously been an assistant professor at Fordham.
Following the tour, the group decided to propose that the university house the copy of the ceiling once the exhibition was finished. “Much to my surprise,” Fr McShane said, “we were informed a few weeks later that the Met approved our proposal.”


Taking inspiration from Prof Milbank’s earlier-mentioned comments about gothic literature, we could hardly visit the ancient manor of Fordham and the former library of its Gothic university without taking in a ghost story.
On a Sunday night before a final exam, an economics student was studying late in the Duane Library and was the last person left on the floor. Suddenly he heard the sound of footsteps and peeked outside his cubicle. He saw an old priest with a kindly face so he said hello to him.
The priest introduced himself as Father John Shea and asked what he was doing in the library so late. The student explained that he had an economics exam he was studying for. “Oh!” said the priest. “I used to teach economics here. But I haven’t taught in three years.”
The priest asked if the student would carry on to do a PhD but he said no, he was planning to go to law school instead and had already heard back from Georgetown. “Good school! I got my doctorate there,” the priest offered.
After a few minutes of pleasantries, the student ended the conversation and returned to his studies.
Following the exam the next day, he was in the economics department and, chatting with the departmental secretary, he mentioned that he had met Father John Shea the night before. The secretary told him he must be joking because Father Shea had been dead two or three years.
A look in an old departmental catalogue confirmed that the good father had indeed obtained his doctorate from Georgetown and a picture of Father Shea looked like the priest the student saw.
As luck would have it, in 2012 another Fr John Shea was appointed to Fordham College at Lincoln Center, making him the third Jesuit of this moniker at Fordham since John Gilmary Shea.

As the admissions office and theology school, any ghosts still haunting the Duane Library will have plenty of new visitors to meet as well as learned scholars to discourse with.
And while Fordham may be haunted, it is good to know its ghosts are friendly rather than fearsome.

Christ Church

Christ Church
Lancaster County, Commonwealth of Virginia
Nonetheless, this gem of the American Georgian building arts — designed by an unknown hand — is an almost miraculous survival.
It was built 1732-35 by Col. Robert “King” Carter, the planter and merchant lord who served as Speaker of the House of Burgesses, President of Virginia’s Privy Council (the Governor’s Council or Council of State), and eventually Acting Governor of the Dominion.
The regal moniker by which he was known reflected the wealth and power he obtained in the colony, and Christ Church was constructed to serve Carter’s country seat at Corotoman.
The substantial mansion had burned down in 1729 but Carter carried on, living in the dower house of the estate. Such was his wealth that the fire barely featured in his diary, though he much lamented the complete loss of the wine cellar.
Christ Church had no natural parish and the loss of supporting glebe lands after the Church of England was disestablished in Virginia in 1786 removed the main source of funds to maintain the church.
It was only intermittently used during the nineteenth century, but in 1927 the Association for the Preservation of Virginia Antiquities took charge of the site and began restoring Christ Church.
In 1958 that esteemed body erected the Foundation for Historic Christ Church which has devoted its attention and resources to the care of this Georgian treasure ever since.
This work has by no means been limited to architectural preservation: the Foundation promotes scholarly research on the Carters, the world of the Virginia plantations, and every aspect thereof, in addition to operating a museum on the site to explain Christ Church to visitors and travellers.
Thanks to the efforts of Edmund Berkeley Jr (1937-2020) — who carried on the work of his uncle Francis L. Berkeley (1911-2003) on Virginia’s colonial papers — the surviving diary, correspondence, and papers of “King” Carter are now in the care of the Historic Christ Church museum.
Most importantly, God is still worshipped in some form at Christ Church: the Episcopalian congregation in Kilmarnock, Va., holds Sunday morning services here from June through September according to ‘Rite One’ of the Protestant Episcopal Church’s Book of Common Prayer.
The church is best approached through the simple avenue of cedar trees that leads the visitor straight to Christ Church’s west door.
It looks particularly cozy in winter.

and Michael Kotrady via Wikimedia Commons (modified).
The Secret Chapel of Harkness Tower

Yale’s Harkness Tower is, by my estimate, the finest tower in the United States and its designer, James Gamble Rogers, one of the best American architects of his day. JGR is in the Pantheon of his craft, though not quite as highly appreciated as Bertram Grosvenor Goodhue or Ralph Adams Cram.
Harkness Tower is a monument to verticality: from the ground up at each and every stage you expect it could end right there in completeness and beauty — but then it goes another stage higher. Rogers was inspired by the “Boston Stump” of St Botolph’s Church in Lincolnshire but he took that form and creatively expanded and elaborated upon it.
The tower rises 216 feet — one foot for every year Yale existed by the time of its construction.

Yalies – “Elis” – are inveterate founders of drinking clubs which, in order to cultivate a deliberate air of inscrutable mystery, they call “secret societies”, even though many of them are (thankfully) nothing which might rightly be called such.
It was years ago on one of my occasional stays in New Haven for some convivial merriment organised by just such a cabal that my old friend A.B. and I were passing Harkness Tower and I was expounding upon its beauty.
“You know, of course,” A.B. alleged, “it has a secret chapel in it.” I had no such knowledge, and pressed for more information. “Well it’s not quite a chapel, but it feels like one. The university almost never lets anyone use it.”
Universities never do. Once a university has anything, they do their best to stop people using it. (Anyone at Edinburgh University: just try throwing an event in the Raeburn Room in Old College and find out.) (more…)
London’s Unbuilt University
The Bloomsbury Scheme of Sir Edwin Landseer Lutyens

The University of London is a curious institution that these days no one really knows quite what to do with. At its zenith it was an imperial giant, validating the degrees of institutions from Gower Street to the very ends of the earth.
University College was founded — as “London University” — by the rationalist faction in 1826, prompting the supporters of the Anglican church to establish King’s College with royal approval in 1829.
Neither institution had the right to grant degrees, which led to the overarching University of London being created in 1836 with the power to grant degrees to the students of both colleges — and the further colleges and schools that would be founded later or come within its remit.
The University was run from the Imperial Institute in South Kensington but soon outgrew its quarters within that complex. The 1911 Royal Commission on University Education concluded that the University of London “should have for its headquarters permanent buildings appropriate in design to its dignity and importance, adequate in extent and specially constructed for its purpose”. But where?
Lord Haldane, the commission’s chairman, preferred Bloomsbury. University College was already there, as was the British Museum, and the Dukes of Bedford as the local landowners were happy to provide sufficient space to build a proper centre for the institution.
Charles Fitzroy Doll, the Duke’s own surveyor, designed a rather heavy classical scheme for academic buildings on the site north of the Museum but no progress was made before the Great War erupted.
Simon Verity: An Englishman in New York
An Englishman in New York
Not many people can claim with any accuracy to have crafted a Portal to Paradise, but Simon Verity was one. The master carver was born and raised in Buckinghamshire but made a significant contribution to the stones of New York.
At the Protestant Cathedral of St John the Divine in Morningside Heights — “St John the Unfinished” to many — tools had been downed following the Japanese attack on Pearl Harbor in 1941. When the Very Rev’d James Parks Morton became Dean in the 1980s he decided it was time to re-start work on the gothic hulk — one of the largest cathedrals in the world.
Morton commissioned the Englishman to come and become Master Mason at the New York cathedral based on his experience on the other side of the Atlantic. Verity tackled the main task of finishing the carvings on the great west portal of St John the Divine — the “Portal of Paradise” — training up a team of local youths in stonecarving to help with the job.
“Mr. Verity took the long-dead worthies of the Hebrew and Christian traditions and made them things of wonder for people in our own day,” the current Dean said following Verity’s death earlier this year.
Most memorable was his ostensible depiction of the destruction of the First Temple, which actually showed the Twin Towers and other familiar New York skyscrapers collapsing into ruin and fire.
Late in 2018 — after the collapse of the actual World Trade Center — an unknown vandal took it upon himself to smash the stone towers off the facade, but the Cathedral has since had them restored by Joseph Kincannon who carved the original depiction under Simon Verity.
Eventually the money ran out and the stonecarvers at St John’s had to down tools yet again so Verity returned to England, but he maintained close connections with New York. He was responsible for the carving and lettering in the British & Commonwealth 9/11 Memorial Garden in Hanover Square, for example.
When the trustees of the New York Public Library proposed clearing out the stacks from their glorious Bryant Park main building and moving the books to New Jersey — a truly criminal plan since, thankfully, abandoned — Verity drew a series of doodles in opposition, many depicting the iconic lions Patience and Fortitude who guard the Library’s entrance.
A few of the mentions of his death this summer are gathered here:
The Daily Telegraph — Obituary: Simon Verity
The Economist — Simon Verity Believed in Working the Medieval Way
The Guardian — Obituary: Simon Verity
Cathedral of St John the Divine — A Message from the Dean on Simon Verity

Amsterdam

Is die Amsterdamse stadsargitektuur die mees hemels in die wêreld? Winkels, huise, alles baie aangenaam. Burgerlik. (Ek moet teruggaan.)
Die Nederlanders het ’n samelewing met ’n semi-republikeinse mentaliteit maar met (amper) al die geseënde vrugte van ’n koninkryk. Beste van alle moontlike wêrelde…
Silver Jubilee
The Critic invited me to put together a few musings on the aesthetic, economic, and political impact of the JLE and the fundamentally Conservative vision that drove it. You can read it here:
■ The Half-Forgotten Promise of the Jubilee Line
Since it went up this morning, I received a kind email from Tom Newton, son of the late Sir Wilfred Newton who (as you can read in my piece) envisioned and managed the project:
You may be interested that as a family we well remember his intense frustration with the government of the time when they tried to cut back the cost of the project by reducing numbers of planned escalators across the new stations – he had to fight tooth and nail to keep the designs intact and indeed offered to resign over the matter and ultimately successfully defended the designs against cuts. He was very firm that he had no intention of building something which suffered the same capacity issues as the Victoria line resulting from similar reductions in capacity required by government during its construction. This was one of the very few times I ever saw him angry about anything.
He developed excellent relationships with railway engineers and architects whilst in Hong Kong and loved being involved in these large scale infrastructure projects – he was made an honorary member of the Royal Academy of Engineers as a result. He loved being involved in the JLE project very much. He was absolutely fascinated in how the engineers managed the risk of tunnelling across London without damaging other lines and keeping Big Ben standing.
He was asked to lead the construction of the new Hong Kong airport but decided it was time he had spent enough time in Hong Kong.
As a director of HSBC he knew Sir Norman Foster well from when he was the architect on the HSBC office building in Hong Kong. However, when he was asked by the HSBC board to oversee the building of the Canary Wharf office with Sir Norman as the architect, he was asked by the board to make sure Sir Norman was kept on a very tight leash on this build after the massive cost overruns on the Hong King building.
As regards the canopy at the JLE Canary Wharf station Dad had some robust conversations with Sir Norman about adjusting its design to make sure it would be possible to keep clean.
He always had an extraordinary ability to talk to anyone, cut through to the essentials of anything and take a very principled approach in dealing with people and problems.
Many thanks, Tom, for contributing this closer historical perspective of the Jubilee Line Extension’s construction.

Waarburg
Hawksmoor House, Matjieskuil Farm, Wes-Kaap
Sometimes the perfect house meets the perfect owner: if so, then Hawksmoor House and its current owners, Mark Borrie and Simon Olding, have been an ideal match. The old manor house of Waarburg probably dates from the mid-eighteenth century and, after falling victim to neglect and unsympathetic updates, has been meticulously restored in the twenty-first century.
The history of this property, with its various names and numerous owners, now spans three centuries. In 1701, the Dutch governor of the Cape, Willem Adriaan van der Stel, granted sixty morgen of land at Joostenburg in the district of Stellenbosch to the dominee Hercules van Loon.
He was the predikant of the Reformed congregation in the “City of Oaks”, where he lived in a house on Dorpstraat just a few doors down from my former abode.
Occupied in town, van Loon also purchased farmland in the surrounding district, naming one Hercules Pilaar and another Waarburg, after the German castle of Lutheran lore.

The earliest surviving map of the property shows that there was a house here by 1704, but it is believed it was rarely used by the preacher who was occupied with his duties in town.
One day in that same year, Ds. van Loon rode from Hercules Pilaar towards Stellenbosch and, in a field outside the town, cut his own throat with a penknife. His flock were astonished and recorded that no-one knew why the preacher had killed himself.
Matilda Burden has argued that the existing house was built between 1758 and 1765 by the then-owner Jacobus Christiaan Faure. By 1826, Waarburg became known as Matjeskuil or Matjieskuil which it retained for most of its existence.
Articles of Note: 17 September 2024

31½ in. x 59 in.; (link)
The Lebanese banker, writer, journalist, and politician Michel Chiha postulated that Beirut was “the axis of a three-pronged propeller: Africa, Asia and Europe”.
The city’s current airport was inaugurated in 1954, towards the height of its golden years.
In L’Orient-Le Jour, Lyana Alameddine and Soulayma Mardam-Bey report on how Beirut Airport’s story reflects the highs and lows of Lebanon’s history. (Aussi en français.)
■ Another one bites the dust: this time it’s London’s Evening Standard — traditionally the most London of London’s daily newspapers — which recently announced it will move to a single weekly printed edition.
In its heyday there were several editions per day, with “West End Final” on rare occasions topped up by a “News Extra” edition.
Stuart Kuttner, a veteran of the Standard, wrote a beautiful paean to the paper published in the Press Gazette.
■ Samuel Rubinstein shows how historians’ war of words over the legacy of the British Empire tells us more about the moral battles of today than shedding actual light on the past.
■ Wessie du Toit explores the curious columnar classicism persistent across the full spectrum of South African architecture.
■ With union presidents speaking at America’s Republic party convention, Senator Josh Hawley explores the promise of pro-labour conservatism.
■ Also at the increasingly indispensible Compact, Pablo Touzon explores how the Argentine left created Javier Milei.
■ Closer to home, Guy Dampier argues that Britain’s public services, housing, and infrastructure have reached their migration breaking point and the new Government has zero solutions.
■ Meanwhile, five hundred academics have signed a joint letter urging the Labour government not to scrap university free speech laws as the Education Secretary announced they will do.
11½ in. x 16½ in.; (link)

French Railways House
A disappearing remnant of 1960s Gaullist optimism in London
While elegant proportions and a certain timeless yet modern style might sound like some bavard’s evocation of a French woman, it seems most appropriate when describing French Railways House.
180 Piccadilly was designed by the architects Shaw & Lloyd to house the main London office of the SNCF, France’s state railway, and incorporated their sales desks and information bureau for tourists on the ground floor.


With interiors by Charlotte Perriand (left) and signage lettered by Ernő Goldfinger (right) — the architect so despised by Ian Fleming that he named a Bond villain after him — the excellent proportions of this little modernist gem exude the optimistic confidence of the Gaullist Fifth Republic.
Telephone Kiosk No. 2

This must surely be the most beautiful and easily recognisable example of street furniture in the history of the world.
Scott wanted them painted a silvery hue, with a greeney-blue interior.
Instead, the Post Office, which had taken over the public telephone network in 1912, decided to paint them in its regal red livery.
I think they made the right decision.
This one can be found in Trinity Church Square, Southwark.
Bicycle Rack
We are so used to the functional ugliness of practical things in everyday life that people have forgotten we used to design useful things to be beautiful as well.
A look at the street furniture — lampposts, advertising pillars, pissoirs — of 1900s Paris and that which it inspired from Bucharest to Buenos Aires can provide a useful reminder.
Happily there are architects and designers who haven’t given up on the public realm. A fine example is this bike rack designed by B&L Architects of Charleston, South Carolina.
Charleston is probably the prettiest town in all America and the city elders have worked long and hard to protect that which makes it beautiful — not without challenges. (Watch Andres Duany on Charleston.)
I don’t know if B&L’s bike rack is going to be deployed more broadly in the city, but it looks gorgeous placed here beside the County Courthouse designed in 1790 by James Hoban.
As always, it is not turning the clock back: it is choosing a better future.


Burns Tower
Which is the oldest university in California? The Jesuits began teaching at the University of Santa Clara in 1851. In the same year, and in the same town, a gaggle of Presbyterians received a state charter to found a college that only began teaching the following year.
The Jesuits decided to crack on and start instruction before they could raise the $20,000 endowment the state required before a charter was granted whereas the Wesleyans went the other way round. That latter institution eventually moved to Stockton, east of San Francisco, where it is today known as the University of the Pacific.
When a university actually began operating seems a more appropriate foundation date than mere form filling, so despite its 1855 charter I’d say Santa Clara still beats the 1851 University of the Pacific.
Since that time, Pacific has claimed a few honours. It has educated students as wide-ranging as Jamie Lee Curtis, who left after a term to become an actress, to the orthodontist Arif Alvi who was President of Pakistan until last month. Jazz giant Dave Brubeck studied veterinary medicine here.
The campus’s Ivy League look with a California location has led to it appearing in many films, including ‘Raiders of the Lost Ark’.
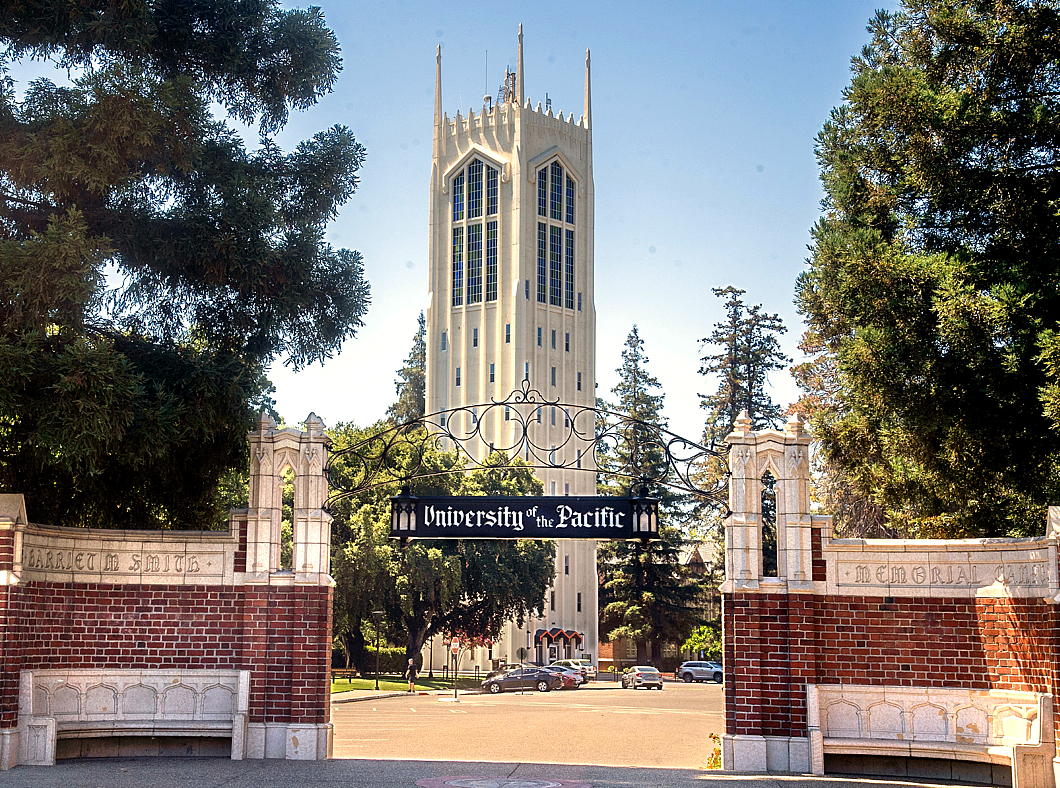
In the late 1950s, the elders of Pacific were looking for a way to cut the university’s water bill. They decided building a 150,000-gallon water tower was the solution. But they didn’t want to blight their beautiful campus with an unsightly functional design.
They turned to architects Howard G. Bissell and Glen H. Mortensen who created the tower that has become an icon of the university and was the tallest building in Stockton for decades.
Patrick in Parliament
The Mosaic of Saint Patrick in the Palace of Westminster
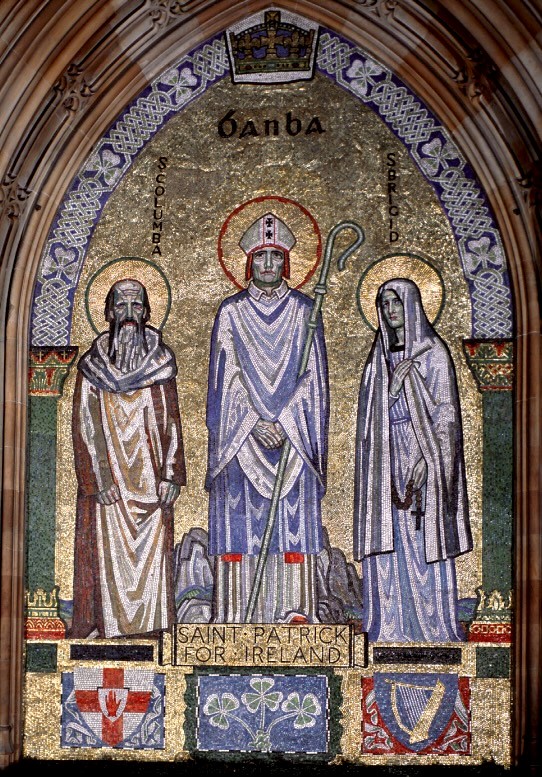
This feast of St Patrick marks the hundredth anniversary of the mosaic of Saint Patrick in the Central Lobby of the Houses of Parliament. At the heart of the Palace of Westminster, four great arches include mosaic representations of the patron saints of the home nations: George, David, Andrew, and Patrick.
The joke offered about these saints and their positioning is that St George stands over the entrance to the House of Lords, because the English all think they’re lords. St David guards the route to the House of Commons because, according to the Welsh, that is the house of great oratory and the Welsh are great orators. (The English, snobbishly, claim St David is there because the Welsh are all common.) St Andrew wisely guards the way to the bar (a place where many Scots are found), while St Patrick stands atop the exit, since most of Ireland has left the Union.
The mosaic of Saint Patrick came about thanks to the munificence of Patrick Ford, the sometime Edinburgh MP, in honour of his name-saint. Saint George had been completed in 1870 with Saint David following in 1898.
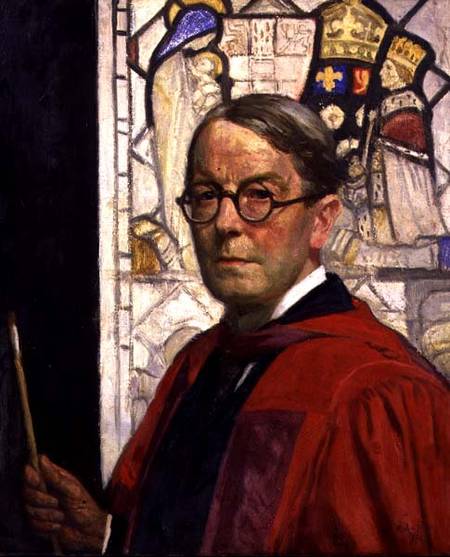 Sir William Raeburn MP commissioned the artist Robert Anning Bell (depicted right) to design the mosaic of Saint Andrew in 1922, which so impressed Patrick Ford that he decided to commission the same artist to depict the patron saint of Ireland.
Sir William Raeburn MP commissioned the artist Robert Anning Bell (depicted right) to design the mosaic of Saint Andrew in 1922, which so impressed Patrick Ford that he decided to commission the same artist to depict the patron saint of Ireland.
Anning Bell had earlier completed the mosaic on the tympanum of Westminster Cathedral from a sketch by the architect J.F. Bentley. Following his work in Central Lobby he also did a mosaic of Saint Stephen, King Stephen, and Saint Edward the Confessor in Saint Stephen’s Hall — the former House of Commons chamber.
In the mosaic, Saint Patrick is flanked by saints Columba and Brigid, with the Rock of Cashel behind him. As by this point Ireland had been partitioned, heraldic devices representing both Northern Ireland and the Irish Free State are present.
On St Patrick’s Day in 1924, the honour of the unveiling went to the Father of the House of Commons, who happened to be the great Irish nationalist politician T.P. O’Connor, then representing the English constituency of Liverpool Scotland (the only seat in Great Britain ever held by an Irish nationalist MP).
“That day,” The Times reported T.P.’s words at the unveiling, “in quite a thousand cities in the English-speaking world, Saint Patrick’s name and fame were being celebrated by gatherings of Irishmen and Irishwomen. Certainly he was the greatest unifying force in Ireland.”
“All questions of great rival nationalities were forgotten in that ceremony. From that sacred spot, the centre of the British Empire, there went forth a message of reconciliation and of peace between all parts of the great Commonwealth — none higher than the other, all coequal, and all, he hoped, to be joined in the bonds of common weal and common loyalty.”
T.P.’s remarks were greeting with cheers.
The Most Honourable the Marquess of Lincolnshire, Lord Great Chamberlain, accepted the ornamental addition to the royal palace of Westminster on behalf of His Majesty the King.
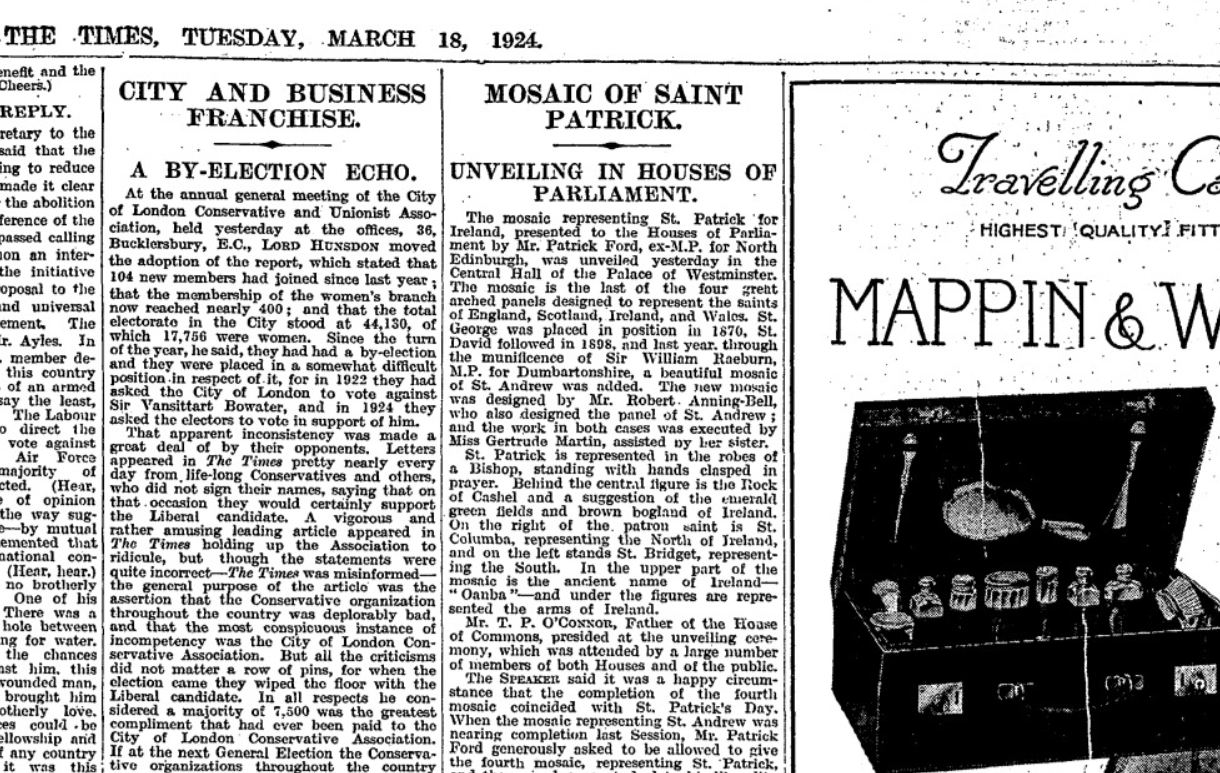
Cambridge
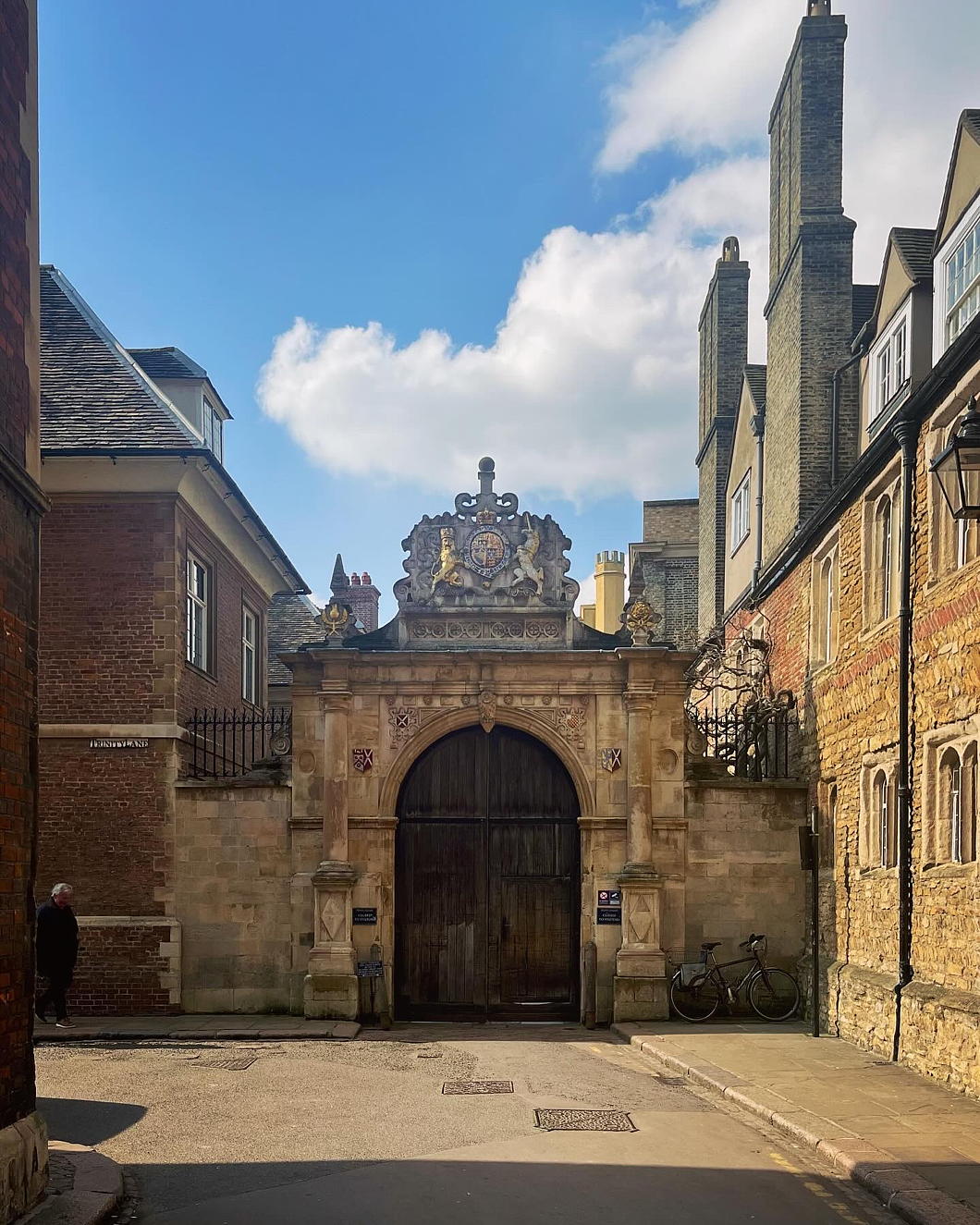
There’s a Dutch vibe to Cambridge that I rather like — but also a lingering Protestant Cromwellianism that I don’t. These two factors are not unconnected, and the highway that once was the North Sea is not so far away.
It is not a bad town. It’s like they took Oxford apart, put it back together again in not quite the same way, and added a lot of Regency infill. Oxford is more mediaeval, Georgian, and neo-mediaeval, whereas Cambridge is mediaeval, Tudor, and Regency.
The Cam is slower, quieter, and more peaceful than the Isis, which again gives it the quality of a Hollandic canal. I suspect the punting is better — or at least easier — here than at Oxford.
And of course it is rather more spacious than Oxford, which is hemmed in by geography in a way that Cambridge isn’t.
But it is also eerily quieter. A smart restaurant on a Thursday night was dead by half ten, and the staff refused our plaintive request for a second round of Tokay. (Protestantism.)
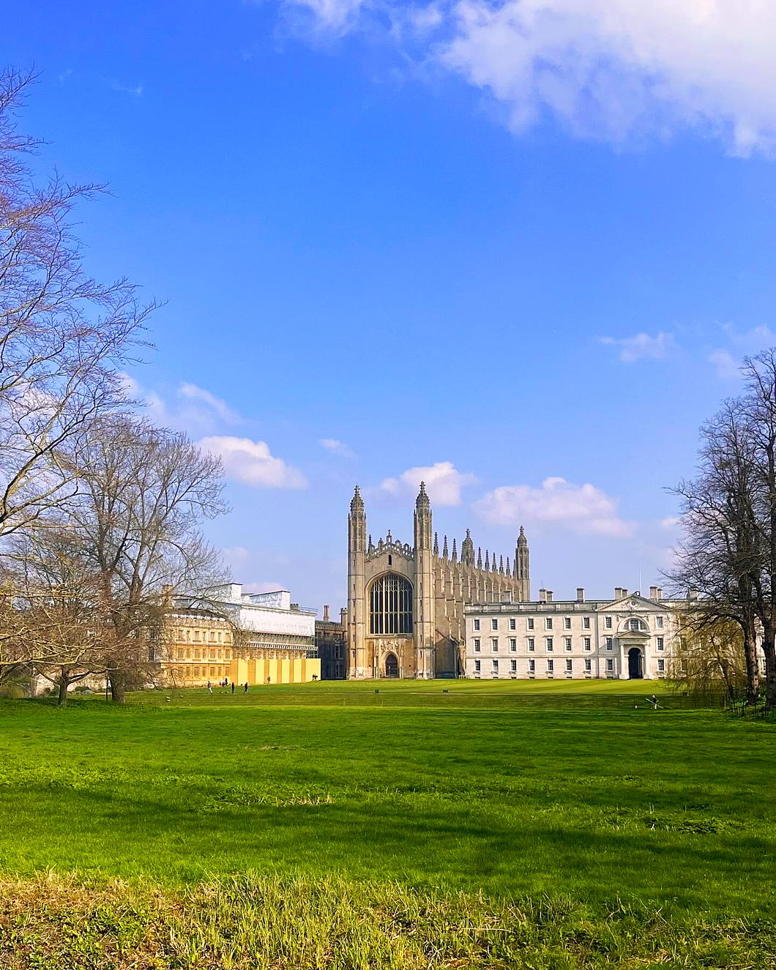
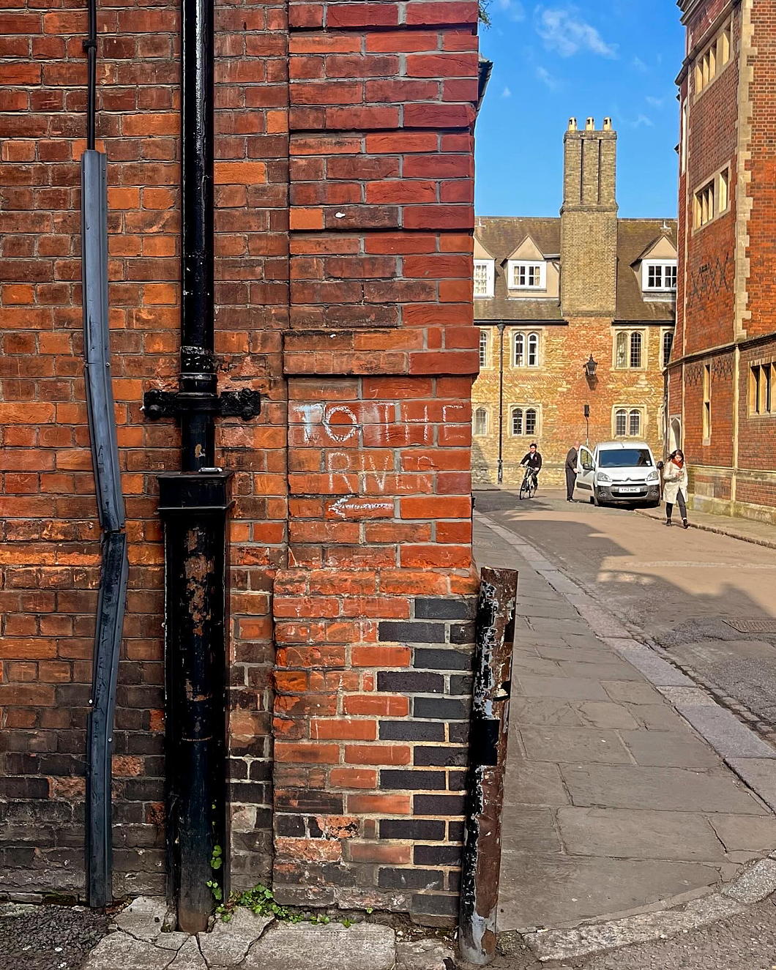
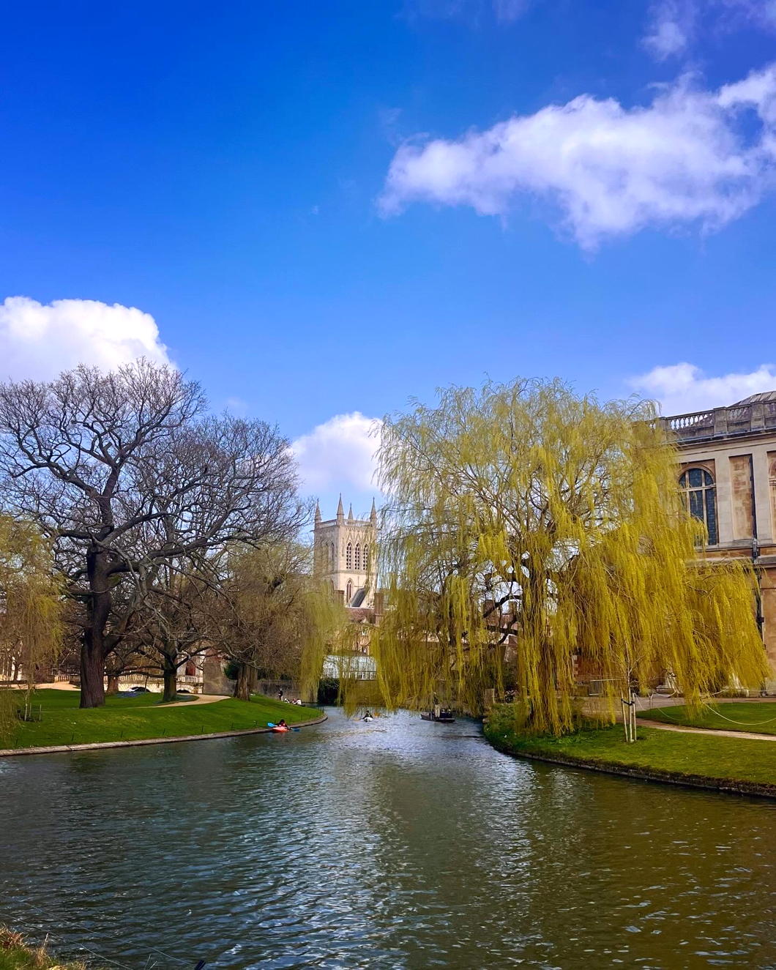
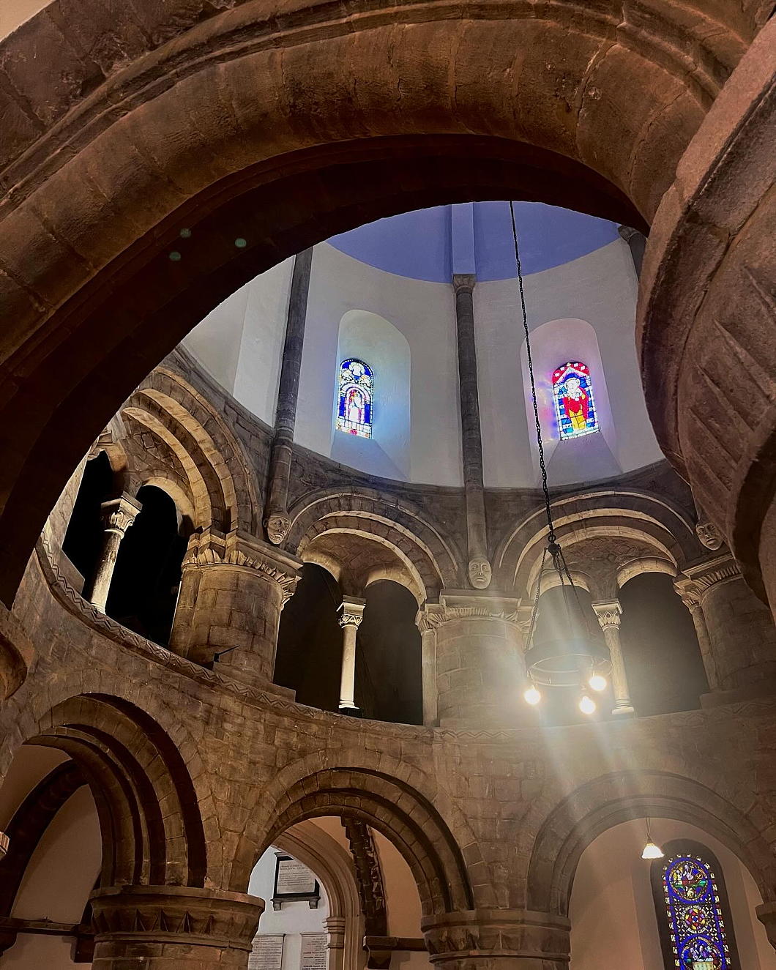
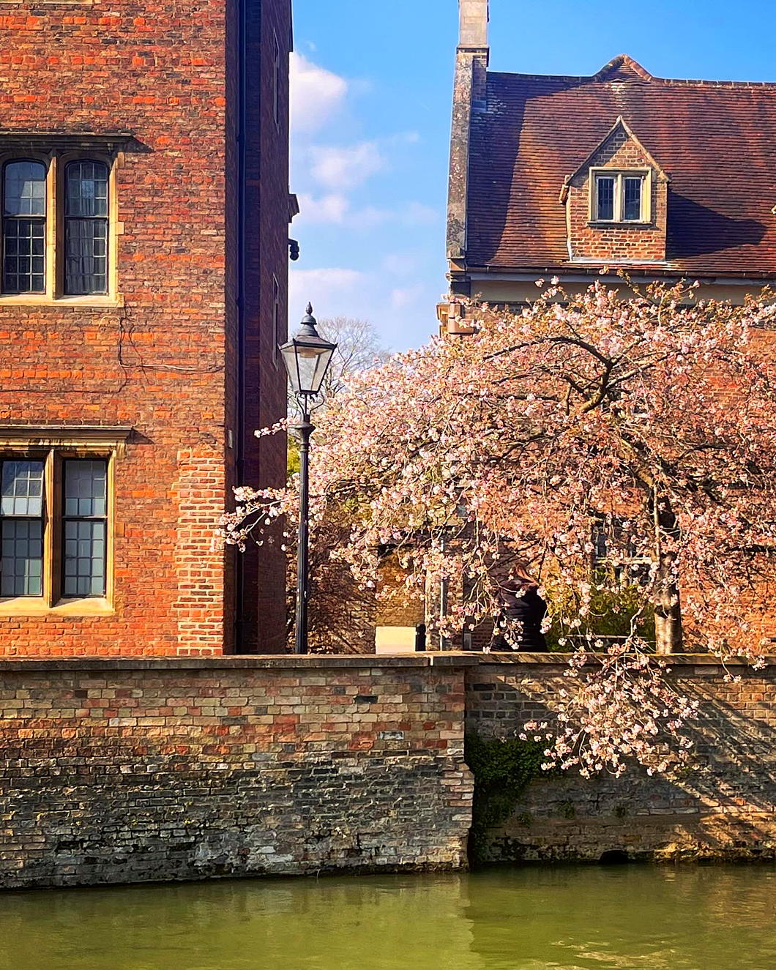
Immanuel on the Green
The prettiest situated church in the little state of Delaware
In the old Delaware hundred of New Castle on the town green sits the Immanuel Protestant Episcopal Church — the first Church of England parish in what is now the State of Delaware. This part of the world started out as New Sweden, but our Dutch forefathers of old, settled as they were in New Amsterdam, quickly took umbrage at the Scandinavian presence in what they viewed as a distinctly Netherlandic domain.
By the time Sweden and Poland went to war in 1755 — a conflict, confusingly, called the Second Northern War by some and the First Northern War by others — a Polish citizen of New Amsterdam had convinced the governor, Peter Stuyvesant, to let him take a team to go and establish a Dutch fort in the lands claimed by the Swedes. Stuyvesant named the settlement Fort Casimir after the many legendary Polish kings to bear that name, as well as the reigning King of Poland at the time, John II Casimir.
The dastardly Swedes captured Fort Casimir in 1654, led by an Östergötlander by the name of Johan Risingh. (As it happens, Rising had studied at Leiden in the Netherlands in addition to his native land’s university of Uppsala.) The Swedes had seized the fortress on Trinity Sunday, and so they rechristened it as Fort Trinity — or Fort Trefaldighet in their own tongue.
Stuyvesant was forced to lead an expedition himself to kick the Swedes out and, after a scrap that went down as “the Most Horrible Battle Ever Recorded in Poetry or Prose”, he returned to Dutch Manhattan in triumph.
“It was a pleasant and goodly sight to witness the joy of the people of New Amsterdam at beholding their warriors once more return from this war in the wilderness,” no less a source than Diedrich Knickerbocker recounts.
The schoolmasters throughout the town gave holiday to their little urchins who followed in droves after the drums, with paper caps on their heads and sticks in their breeches, thus taking the first lesson in the art of war. As to the sturdy rabble, they thronged at the heels of Peter Stuyvesant wherever he went, waving their greasy hats in the air, and shouting, ‘Hardkoppig Piet forever!’
It was indeed a day of roaring rout and jubilee. A huge dinner was prepared at the stadthouse in honor of the conquerors, where were assembled, in one glorious constellation, the great and little luminaries of New Amsterdam. … Loads of fish, flesh, and fowl were devoured, oceans of liquor drunk, thousands of pipes smoked, and many a dull joke honored with much obstreperous fat-sided laughter.
But the joyous dominion the Hollanders held over the former Swedish territory was to be short-lived. By fate and the divine hand, the Duke of York — later our much beloved and since departed majesty King James II — seized New Amsterdam without firing a shot in 1664 and New Netherland became the Province of New York overnight.
Down on the banks of the Delaware, the Dutch-founded Fort Casimir, re-consecrated as Fort Trinity by the Swedes, had returned to Dutch control under the name of Nieuw Amstel. The English now named it New Castle, a name which has stuck ever since.
By a livery of seisin, the Duke of York transferred this part of his fiefdom to William Penn in 1680, who went and founded Pennsylvania a year later. But the English, Dutch, and Swedish inhabitants of “the lower counties on the Delaware” bristled under the dominance of the culturally distinct Quakers. They petitioned the Crown to be governed by a separate legislature, which privilege was duly granted in 1702.
Search
Instagram: @andcusack
Click here for my Instagram photos.Most Recent Posts
- Sag Harbor Cinema March 26, 2025
- Teutonic Takeover March 10, 2025
- Katalin Bánffy-Jelen, R.I.P. March 3, 2025
- Substack Cusackiensis March 3, 2025
- In the Courts of the Lord February 13, 2025
Most Recent Comments
Book Wishlist
Monthly Archives
Categories









