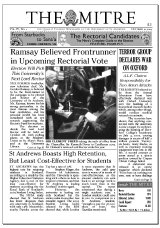
 The Mitre is the quality student newspaper at the University of St Andrews, the third-oldest university in the English-speaking world... more All correspondence should be sent to themitre@gmail.com. Editions of the Mitre generally are available online one month after they appear in print... more |
P R O P E R T Y Property Notes by NICHOLAS VINCENT Vol. III, No. 5, April 13, 2005 A Square Deal The best houses in Chelsea do not often hit the market, and when they do, it’s not for long. 42 Chelsea Square, SW3 No.
43 is one of a small number of ‘trophy’ houses in London, identified by
a unique character and a commanding presence. They seldom appear on the
open market, arousing considerable interest when they do. No 43 last
came to the market twenty-five years ago.
Quietly situated between the King’s Road and competing neighbour the Fulham Road, Chelsea Square is one of the borough’s most discreet residential neighbourhoods. Originally laid out in 1812, Trafalgar Square, as it was known until the mid 1930s, was redesigned by architects Darcy Braddell and Humphry Deane in the late 1920s. Randal Philips, in 1932 described the new houses as architecturally excellent and equally well built. No 43 stands on the sought-after west side of the square, where through traffic is minimal, next to a pair of neo-Georgian stucco houses designed by Oliver Hill. One was the home for more than twenty years of the late Sir Nigel Broackes, former chairman of Trafalgar House, until his death in 1999. Hamptons sold a 77-year lease on this trophy house with one principle bedroom for close to the asking price of £7.95 million four years ago. At 7,525sq ft, No 43 is one of the largest residences in the Square, but on one of the shortest leases at only twenty-five year unexpired. The un-usually spacious reception rooms are well suited to even the most formal entertaining. Highlights in the interior include a dining room where a placement could prove challenging, seating twenty. A wide sweeping staircase leads from the large hall up to a 40ft drawing room with five windows overlooking the residents-only Square garden. The lower-ground floors contain staff accom-modation and extensive wine cellars, to include garaging at the rear of the property. Other assets include a surprisingly large walled roof terrace, with panoramic views over Chelsea and a private, west-facing, walled garden, ideal for the days when barbeques appeal more than banquets. Bolt from the Blue For the first time in 49 years, No 18, refreshingly unaltered, is on the market. 18 The Boltons and 6 Bolton Gardens Mews, SW10 One
of the loveliest and least-altered houses in the Boltons has been
placed on the market, since becoming the London home of the Craigmyle
family in 1956.
Designed by George Godwin in 1849 as the centrepiece of the Gunter estate, the Boltons comprise two facing crescents, in the centre of which stands the church of St Mary and oval communal gardens. As a surviving piece of remarkable Victorian development, the sumptuous Italianate villas in this conservation area are now highly prized. Past residents have included Douglas Fairbanks, Jnr, and Hilaire Belloc. Beatrix Potter lived a few doors away. Grade II* listed, No 18 was built in 1857 by John Spicer. The original plan, reproduced in Volume XLI of the Survey of London, shows that the layout of the principle rooms is unaltered. The splendidly proportioned drawing room and adjoining dining room have been the setting for many a glamorous occasion. A generous philanthropist and leading Roman Catholic layman, Lord Craigmyle was the founder of a highly successful fundraising consultancy and frequently held charitable events at No 18. Craigmyle, which celebrated its 40th anniversary in 1999, has helped raise in excess of £350 million. The Admiralty used No 18 during the Second World War, relaxing on the tennis-court between bombing raids. The tennis-court has gone, but little else has changed. On the other side of the hall from the drawing room are a private office and gallery. On the landing, a conservatory overlooks the garden, as does a large library on the first floor. The master bedroom accommodates a George III four-poster, with an additional six bedrooms and three bathrooms. For those with a large entourage, the accommodation of 7,188sq ft includes a one-bedroom flat and a studio flat on the lower-ground floor. There is also a recently refurbished one-bedroom mews house with a garage, accessible both from the 153ft west-facing garden and the Little Boltons, if one has the £14 million currently being asked for it. Nicholas Vincent, a native Londoner, is tertian in the School of International Relations. Return to Contents T
H E M I T R E
THE QUALITY STUDENT NEWSPAPER AT THE UNIVERSITY OF ST ANDREWS |
C
O N T E N T S Home About Archives Literary Review On the Mitre: "Its frenetic tone is amusing in a relentless, unpitying way that reminds me of 'Vile Bodies'." Fr.
John Emerson
Regional Superior, FSSP |