
About Andrew Cusack
 Writer, web designer, etc.; born in New York; educated in Argentina, Scotland, and South Africa; now based in London.
Writer, web designer, etc.; born in New York; educated in Argentina, Scotland, and South Africa; now based in London. read more
News
Blogs
Reviews & Periodicals
Arts & Design
World
France
Mitteleuropa
Knickerbockers
Argentina
The Levant
Africa
Cape of Good Hope
Netherlands
Scandinavia
Québec
India
Muscovy
Germany
Academica
An Eclectic Vernacular in Charleston
Two new alleyways designed by George Holt & Andrew Gould
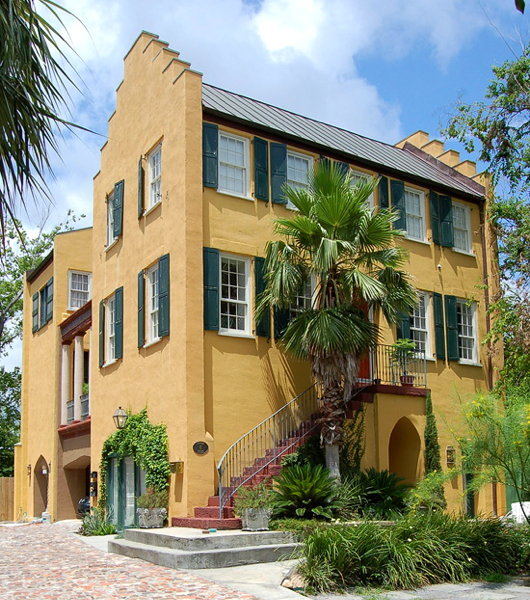
Charleston, the finest city of the American South, boasts two new alleyways designed by the architectural-urbanist partnership of George Holt and Andrew Gould. Holt began buying and restoring old Charleston houses two decades ago, and later expanded his work to building new houses in the traditional style of the town. Recently he’s combined with Andrew Gould, a specialist in the design of Orthodox churches, to craft an “urban infill project” plotting two short alleyways of modern houses built in an eclectic traditional vernacular: Charles Street and Tully Alley.
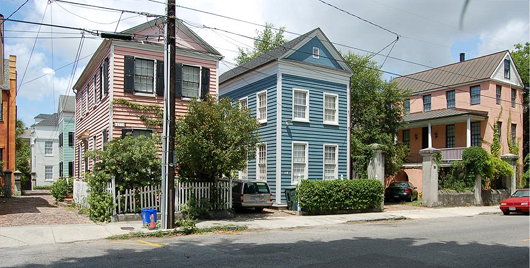
The previous structures on the four adjacent lots were in a semi-ruined state. Holt decided to consolidate the lots into two alleyways of ten houses, paved with the bricks of the collapsed buildings.
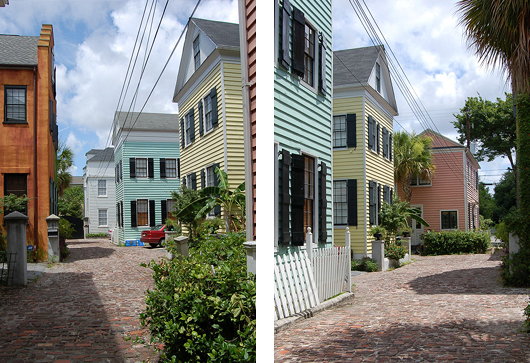
Despite their traditional appearance and compact layout, the houses are built with all the modern requirements and are completely up to the strict building code required in this hurricane-prone region.
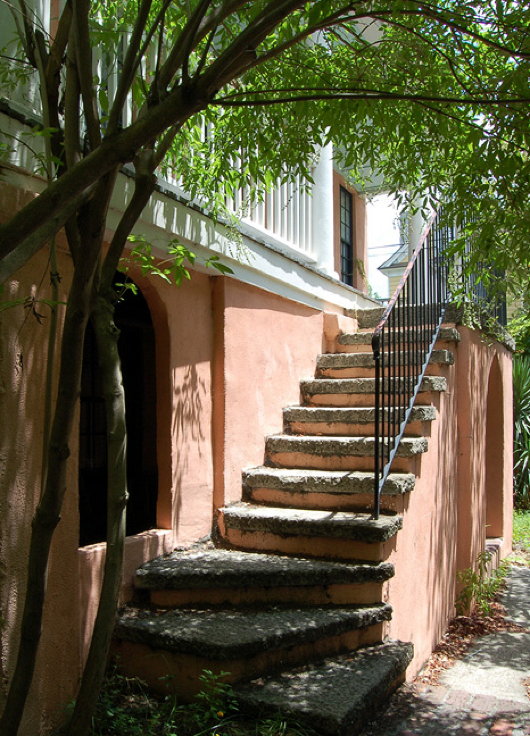
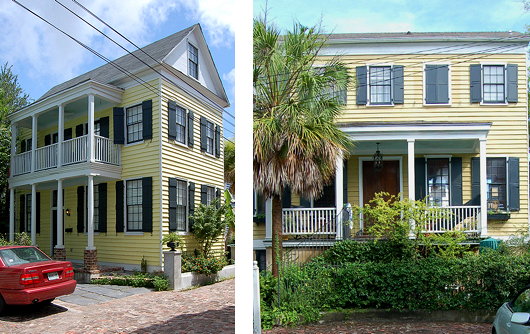
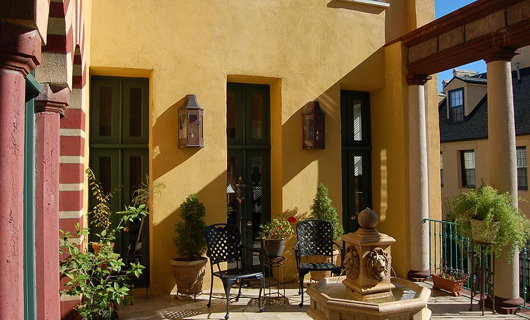
No. 6, Charles Street is perhaps the jewel of the two alleyways (pictured at the very top of this post). The primary rooms of an elevated town house wrap around a quite Mediterranean terrace, which overlooks the street through a classical colonnade.
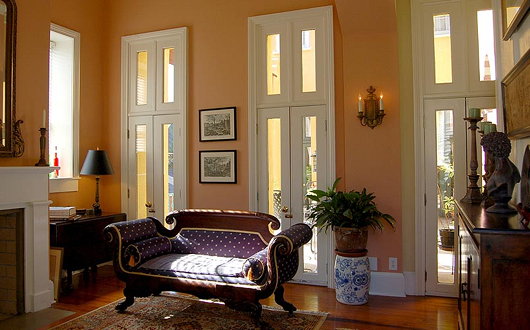
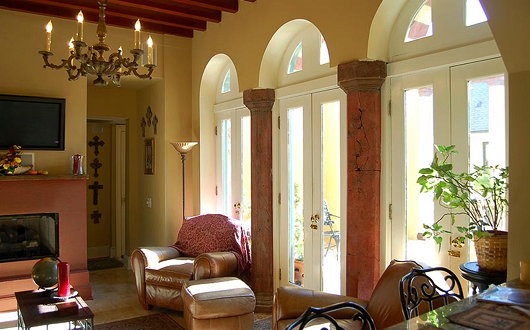
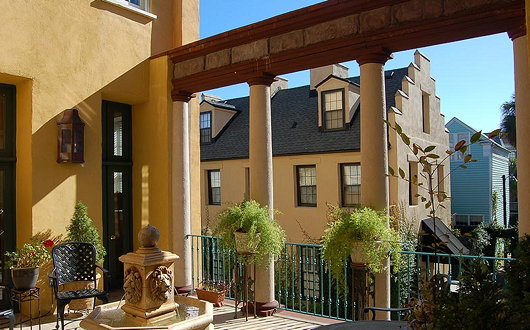

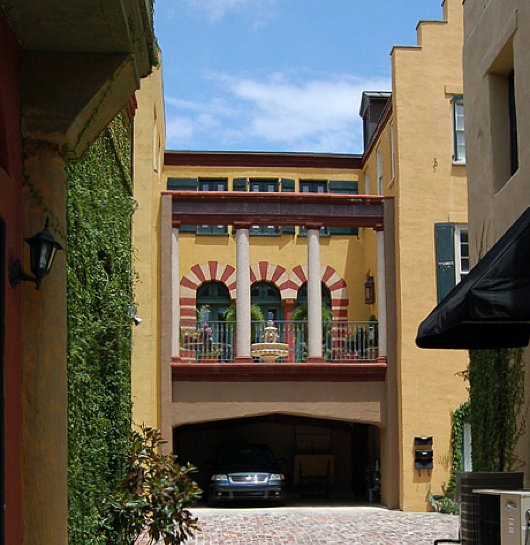
The terrace also conveniently conceals a carport beneath, where automobiles can cool in the shade, away from the treacherous Carolinian sun.
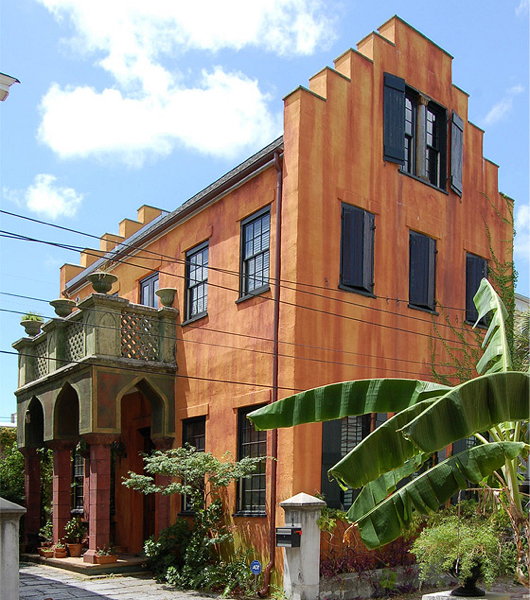
No. 1, Tulley Alley is another gem, incorporating a Spanish-arabesque porch with sculpted moulds created from a single cast of concrete.
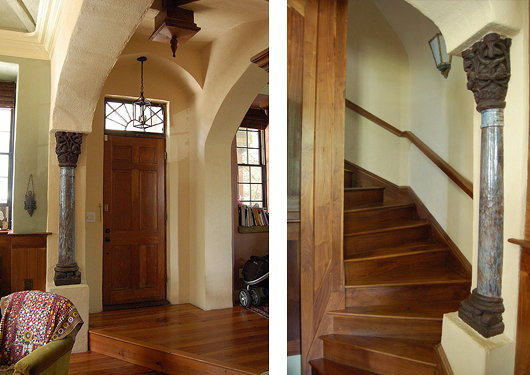
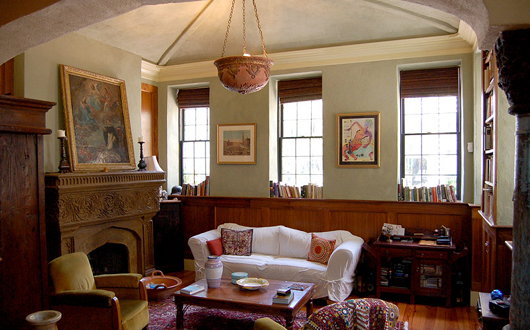
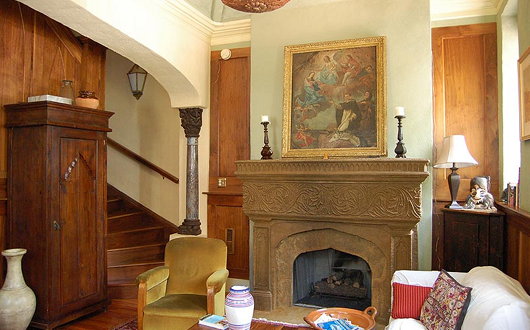
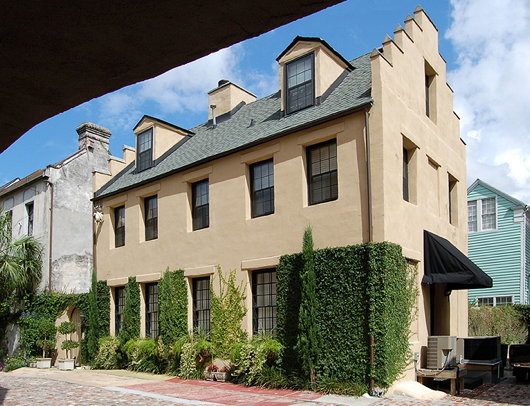
Charles Street and Tully Alley are models of wise urban development. They incorporate the best modern features in a compact footprint and are designed to harmonise with their surroundings and in accord with the long architectural tradition of Charleston. One hopes Holt and Gould have more opportunities to employ their urbanist skills with the panache they have shown here.
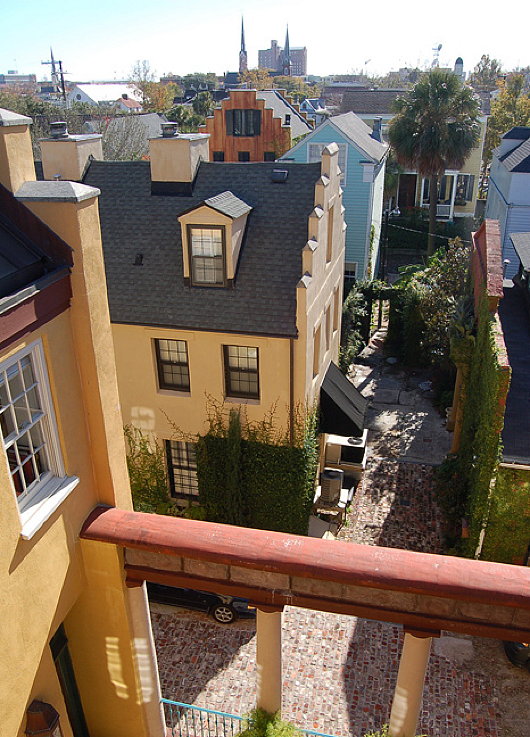
Search
Instagram: @andcusack
Click here for my Instagram photos.Most Recent Posts
- Sag Harbor Cinema March 26, 2025
- Teutonic Takeover March 10, 2025
- Katalin Bánffy-Jelen, R.I.P. March 3, 2025
- Substack Cusackiensis March 3, 2025
- In the Courts of the Lord February 13, 2025
Most Recent Comments
Book Wishlist
Monthly Archives
Categories



Delightful. Much better than the poor attempts to do vernacular architecture that I see hereabouts. I definitely like the attention to detail that is so often overlooked, even in high-end architecture.
Some of the proportions seem to off, however. But I will forgive them.
Andrew …
Thanks for posting this beautiful exposé of photos from Charleston. I passed through the city in 1975 on a cross-country journey from Washington, D.C. to San Francisco.
I lived in the United States from 1964 until 2001 and I never understood why the electrical and utility wires were usually never placed underground. I do remember a lot of problems with this kind of wiring whenever there was a heavy storm. In the countries I have lived around the world, and including the one I live in today, wiring and utility cables are placed underground. I have lived in the Netherlands for eleven years now and not once has their been a power outage.
I think this part of Charleston would look even more beautiful if the utility wiring were placed underground.