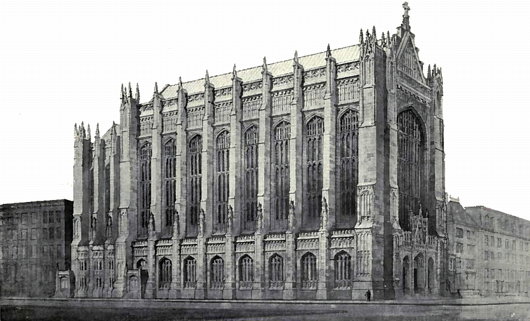
About Andrew Cusack
 Writer, web designer, etc.; born in New York; educated in Argentina, Scotland, and South Africa; now based in London.
Writer, web designer, etc.; born in New York; educated in Argentina, Scotland, and South Africa; now based in London. read more
News
Blogs
Reviews & Periodicals
Arts & Design
World
France
Mitteleuropa
Knickerbockers
Argentina
The Levant
Africa
Cape of Good Hope
Netherlands
Scandinavia
Québec
India
Muscovy
Germany
Academica
Unbuilt St. Thomas
Lord & Hewlett’s Competition Entry for the Church of St. Thomas

THE CHURCH OF Saint Thomas on the corner of Fifty-third Street and Fifth Avenue in New York is one of the artistic gems of the city: both as an architectural marvel designed by Ralph Adams Cram & Bertram Grosvenor Goodhue and as a musical paradise with its renowned choir of men & boys formerly under the tutelage of Gerre Hancock. (It’s foolish for anyone in the city during Advent to miss the Service of Lessons & Carols). The parish of the Episcopal Diocese of New York was established in 1834, and its first building was erected in the Gothic style on the corner of Broadway and Houston.
In 1870, after that neck of the woods became less fashionable, the congregation moved to its current location at 53rd & Fifth, to a new Gothic edifice by Richard Upjohn. That church hosted the marriage of Consuelo Vanderbilt to the 9th Duke of Marlborough. When it burned down in 1905, a competition was held to select the design of the new Church of St. Thomas, then perhaps at the peak of its high social status among Manhattan’s Protestant congregations.
Among the entries submitted was this design by the firm of Lord and Hewlett, who were responsible for a wide variety of structures from the Brooklyn Masonic Temple to a number of buildings at Smith College in Massachusetts. Lord and Hewlett’s entry veered towards the Perpendicular in its Gothic, a thoroughly English style appropriate to the origins of the parish’s denomination.

The interior, much more so than the exterior, was obviously inspired by King’s College Chapel at Cambridge, arguably the finest example of English Perpendicular Gothic ever built. Unlike at King’s, Lord and Hewlett’s design has a chancel slightly narrower in width, and the lack of the college chapel’s heavy rood screen allows a greater focus on the high altar, accentuated by a carved stone reredos and flanked by wooden stalls.


The interior is superb but the outside form of the competition entry leaves much to be desired. The design lacks a spire, which is an acceptable loss because the entire massing of the church emphasizes verticality. However their decoration scheme for the exterior is more Continental than English and doesn’t work well with the form. If you’re going to go Perpendicular, go all the way and don’t make any excuses.
One of the wiser aspects of the proposal, though, was placing the bulk of the church directly parallel to the street with a parish house, small in comparison to the church itself, to the north. One of the problems of Cram’s design — the one chosen by the vestry and built by the parish — is that the northern set of windows is now overshadowed by tall skyscrapers preventing a proper amount of sunlight from shining in. It is regrettable that New York’s planning laws have not been amended to prevent such infelicities.
Search
Instagram: @andcusack
Click here for my Instagram photos.Most Recent Posts
- Sag Harbor Cinema March 26, 2025
- Teutonic Takeover March 10, 2025
- Katalin Bánffy-Jelen, R.I.P. March 3, 2025
- Substack Cusackiensis March 3, 2025
- In the Courts of the Lord February 13, 2025
Most Recent Comments
Book Wishlist
Monthly Archives
Categories



You really think that the real powers in New York City care about the aesthetic fate of a Christian church? Or of anything else, indeed. Profit is their god, and all else must needs bow down before it.
I actually digress with your opinion on the shortcomings of this design. Such a church like this, in a thoroughly Perpendicular style, would have become awkward with a spire- I see little way to integrate one into the design. This design would have dominated the neighborhood at the time and would probably be more imposing than its counterpart today. Perhaps, however, it could have been accented with small towers at the corners like at King’s College Chapel, which you mentioned. (Indeed, it was the first thing that came to mind)
In addition, I think that the exterior is suitably English in appearance. The window is vertical as anyone in England, and while the exterior my be over-ornamented, it certainly doesn’t look French.
A landmark Orthodox church can remain a heap of ruins for ten years after 9/11 but a Triumphalist ‘Islamic Center’, funded by God knows who and fronted by a lying slumlord terrorist supporter and a tax fraud gangster MUST go up at ONCE.
Well then, Mr. Liebert, blame the Orthodocs for not getting their up quickly enough and not the Muslims for doing so.