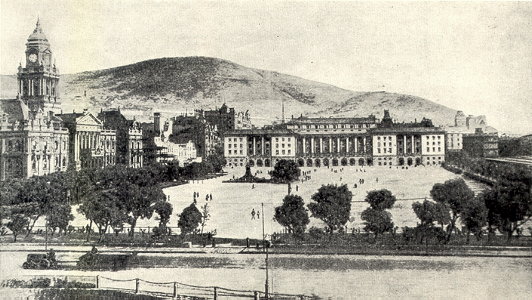
About Andrew Cusack
 Writer, web designer, etc.; born in New York; educated in Argentina, Scotland, and South Africa; now based in London.
Writer, web designer, etc.; born in New York; educated in Argentina, Scotland, and South Africa; now based in London. read more
News
Blogs
Reviews & Periodicals
Arts & Design
World
France
Mitteleuropa
Knickerbockers
Argentina
The Levant
Africa
Cape of Good Hope
Netherlands
Scandinavia
Québec
India
Muscovy
Germany
Academica
Unbuilt Cape Town: Municipal Offices

UNBUILT ARCHITECTURAL PROPOSALS fascinate me. Unfortunately most of the books documenting the more prominent examples of unbuilt buildings focus on space-age hyper-modernist ideas that never got off the drawing board, but these tend towards the tawdry and ridiculous. Far more interesting are the rejected proposals for buildings that did get built — for example the rival schemes to rebuild the Palace of Westminster after the 1834 fire — or this example of a proposal for a building never executed. I came upon these scheme thanks to the uploads of the Flickr user Berylmd. While Cape Town has a splendidly grand City Hall in an Edwardian Baroque style, the city fathers were unwise in providing insufficient space for the ever-blossoming municipal bureaucracy. This plan would have put a new municipal office building spanning the entire western side of the Grand Parade, replacing those little unremarkable market buildings whose existence on the square persists to this day.

Unfortunately the uploader provides neither a year for the scheme, nor an architect. Judging just by its appearance, it bears a marked resemblance to Pretoria Station (below), designed by Herbert Baker. (Baker found it difficult to match a roof and a façade well.)

The lack of office space led to the scandalous post-war plan to demolish the Edwardian City Hall and replace it with a bland modernist box. When the foreshore was reclaimed, a bland modernist box was duly constructed and the City Council decamped there, but Deo gratias the City Hall was preserved.

Search
Instagram: @andcusack
Click here for my Instagram photos.Most Recent Posts
- Sag Harbor Cinema March 26, 2025
- Teutonic Takeover March 10, 2025
- Katalin Bánffy-Jelen, R.I.P. March 3, 2025
- Substack Cusackiensis March 3, 2025
- In the Courts of the Lord February 13, 2025
Most Recent Comments
Book Wishlist
Monthly Archives
Categories



I can’t necessarily say I like it. It may be the quality, but it seems look like two identical buildings in… uhh… Bakerian Colonial style (much like the train station) tied together with an arcade in a completely style (looks like Beaux-Arts if anything). Undoubtedly better than what was (or wasn’t) there, but I think they could have simply done without the arcade- I know that goes against the whole point- perhaps two towers instead?
Unbuilt buildings fascinate me as well- they always seem to be better than built ones, although that may be part of the whole unbuilt mystique. I found a wonderful compilation of unbuilt buildings in Britain, thought you might want to take a look at that (let me warn you, the masterpieces are pictured next to vomit-inducing horrors. Such as demolishing Liverpool’s Three Graces.)
Would you know where I could find plans and/or pictures for the alternate designs of the Palace of Westminster? There was a neoclassical entry that I was enamored with- I would be very grateful if you would happen to know.
Odd composition. One expects a strong central pavilion to make a five-part facade.