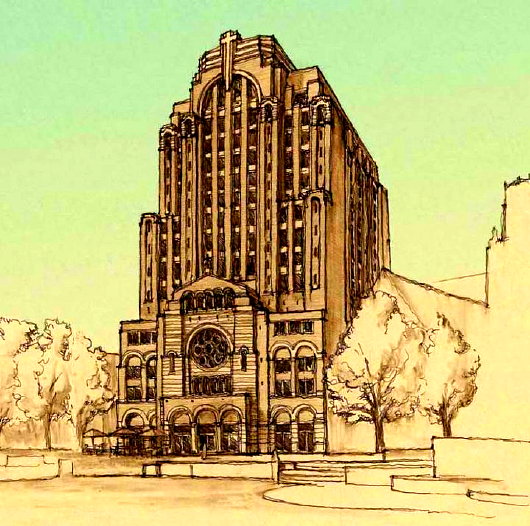
About Andrew Cusack
 Writer, web designer, etc.; born in New York; educated in Argentina, Scotland, and South Africa; now based in London.
Writer, web designer, etc.; born in New York; educated in Argentina, Scotland, and South Africa; now based in London. read more
News
Blogs
Reviews & Periodicals
Arts & Design
World
France
Mitteleuropa
Knickerbockers
Argentina
The Levant
Africa
Cape of Good Hope
Netherlands
Scandinavia
Québec
India
Muscovy
Germany
Academica
An Aldermanian Skyscraper

Good news from the Middle West: the Catholic chaplaincy at the University of Wisconsin at Madison announced plans for multi-use, high-rise structure in the city built in a traditional style. Matthew Alderman Studios served as the principal designer for the elevations of the St. Paul University Catholic Center, a 14-storey, $45-million structure in a Romanesque-Deco style that will include a chapel, meeting rooms, and student housing.
“Catholic life in Madison has undergone a remarkable renaissance under Bishop Morlino,” Matt Alderman says, “and St. Paul’s is one of the foundations of this resurgence. I can assert from personal experience that it is really heartening what is going on over there. St. Paul’s is molding a new generation of faithful, responsible, and joyfully serious young Catholics.”
Matt noted that the concept for the St. Paul Center is reminiscent of the skyscraper-church designs mooted during the first half of the twentieth century. In most of those proposals, however, the skyscraper factor tended to overwhelm the ecclesiastical visuality of the overall design. Matt has deftly avoided this in the St. Paul plans: from the perspective of the man on the street, the most prominent part of the façade is obviously ecclesiastical, and the many storeys above flow naturally, but unobtrusively, therefrom.
“It was important to impart an ecclesiastical character to the principal facade while at the same time asserting the building’s mixed-use status. In my own sketches, I drew on the work of Ralph Adams Cram at Christ Church Methodist in New York, a rugged urban ecclesiastical plant with a great deal of dignity and personality, and Bertram Goodhue’s slightly earlier St. Bartholomew’s, just down the street on Park Avenue.”
RDG Design and Planning of Omaha acted as principal architects of record. Matt Alderman is not yet an architect officially — the certification process in America is wisely prolonged — but as a design consultant he’s already serving up enough to whet our appetite. Diocesan chancelleries, parish boards, heck, anyone who wants to build anything: keep this guy in mind!
Search
Instagram: @andcusack
Click here for my Instagram photos.Most Recent Posts
- Teutonic Takeover March 10, 2025
- Katalin Bánffy-Jelen, R.I.P. March 3, 2025
- Substack Cusackiensis March 3, 2025
- In the Courts of the Lord February 13, 2025
- American Exuberant February 10, 2025
Most Recent Comments
Book Wishlist
Monthly Archives
Categories



This is fantastic news! Let’s hope this is the first of many buildings by Mr. Alderman (to be built, that is).
It looks a little familiar to this Yale man:
http://en.wikipedia.org/wiki/File:Sterling_Memorial_Library_4,_September_1,_2008.jpg
Somehow the church-cum-art-deco-skyscraper concept doesn’t do it for me.
Alberto: Perhaps the rose window is a bit much (I find it fine), but otherwise it’s your average beautiful art deco tower.
The big challenge will be getting it nicely detailed.
Andrew,
You should consider a follow up—this was built, if on a smaller scale than here, but the end result is simply remarkable. (The rose window I of which I was not enamored has been replaced with a tondo of the Holy Family, which I think was the right choice.)
https://adoremus.org/2019/02/the-light-shines-in-the-darkness-the-new-st-paul-university-catholic-center-in-madison-wisconsin/