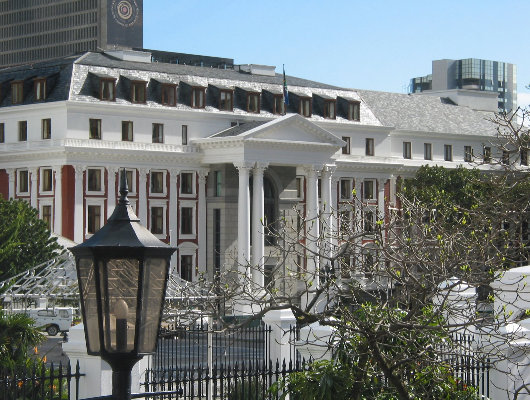
About Andrew Cusack
 Writer, web designer, etc.; born in New York; educated in Argentina, Scotland, and South Africa; now based in London.
Writer, web designer, etc.; born in New York; educated in Argentina, Scotland, and South Africa; now based in London. read more
News
Blogs
Reviews & Periodicals
Arts & Design
World
France
Mitteleuropa
Knickerbockers
Argentina
The Levant
Africa
Cape of Good Hope
Netherlands
Scandinavia
Québec
India
Muscovy
Germany
Academica
The National Assembly

Despite the longer history behind the original wing of South Africa’s Parliament House, when most people think of Parliament today they think of the 1983 wing that currently houses the National Assembly. The wing was designed by the architects Jack van der Lecq and Hannes Meiring in a Cape neo-classical style similar to the rest of the building, and it is actually quite a handsome composition despite the awkwardly proportioned portico, which is too tall for its width or two narrow for its height.

The large chamber within was built to house joint sittings of the tricameral parliament established by the 1983 Constitution. In 1994, this became the ordinary meeting place of the National Assembly, South Africa’s lower house of parliament, and also hosts joint sittings of both houses for the State Opening of Parliament, the President’s State of the Nation address, and the visits of foreign heads of state.
The multi-hued geometric patterns on the floor are actually handsome and lend the chamber a suitably African feel, but the chamber as a whole was hastily designed and quickly constructed, and this shows in the poor detailing throughout the hall. It almost gives the feeling of a converted high school gymnasium. Its frenetic nature and lack of overall style is perhaps reflective of the indecisive apartheid government of the 1980s that built it.
Cape Town — Kaapstad
Part I: The Houses of Parliament, Part II: The Senate, Part III: The House of Assembly, Part IV: The National Assembly, Part V: The State Opening of Parliament
Search
Instagram: @andcusack
Click here for my Instagram photos.Most Recent Posts
- Sag Harbor Cinema March 26, 2025
- Teutonic Takeover March 10, 2025
- Katalin Bánffy-Jelen, R.I.P. March 3, 2025
- Substack Cusackiensis March 3, 2025
- In the Courts of the Lord February 13, 2025
Most Recent Comments
Book Wishlist
Monthly Archives
Categories



Would you know when the building was painted red?
was this the chamber of former house of delegates from the tricameral parliament era of apartheid SA? wikipedia is giving me conflicting infos and i cant seem to find any infos and photos in the internet about the chamber.
also, do you know if the old assembly chamber has been damaged too in the recent fire?
many thanks!