
About Andrew Cusack
 Writer, web designer, etc.; born in New York; educated in Argentina, Scotland, and South Africa; now based in London.
Writer, web designer, etc.; born in New York; educated in Argentina, Scotland, and South Africa; now based in London. read more
News
Blogs
Reviews & Periodicals
Arts & Design
World
France
Mitteleuropa
Knickerbockers
Argentina
The Levant
Africa
Cape of Good Hope
Netherlands
Scandinavia
Québec
India
Muscovy
Germany
Academica
From Parking Places to People Spaces
Transforming a Suburban Parish into a Traditional Neighborhood
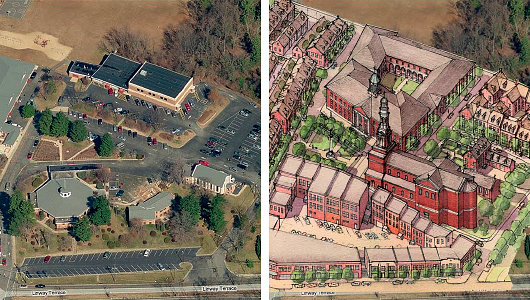
The widespread unsightliness of suburban development in the United States is one of the most significant counts one can hold against the country. The earliest suburbs, or indeed any that are pre-war, came out fairly well by contrast. One of the pleasures of living in Westchester is our system of verdant parkways (from the inter-war period) with arched stone bridges spanning the little creeks and carrying local thoroughfares over the road. The transformation of Long Island, after the Second World War, from countryside to row after row of mass-produced cookie-cutter homes was disastrous. (Levittown is my personal vision of Hell — identical homes completely divorced from any sense of livable social order.) Post-war suburban development combines ugliness, boringness, and an astonishing misuse of available land. Erik Bootsma, however, here presents a model proposal of how to transform the medium-sized property of a modern suburban parish church in Virginia into a small, livable neighborhood.
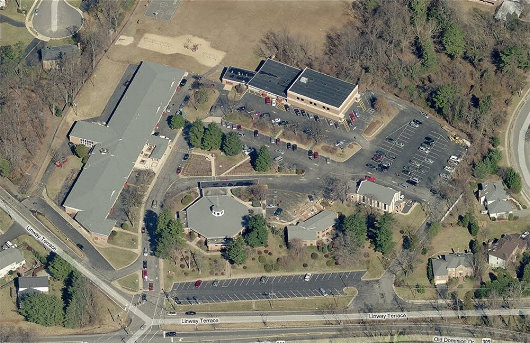
The current set-up includes a modern church-in-the-round, a rectory, an older chapel, a gymnasium, and a parish school taking a larger amount of land but only a single storey tall. Parking lots take up a significant proportion of the property.
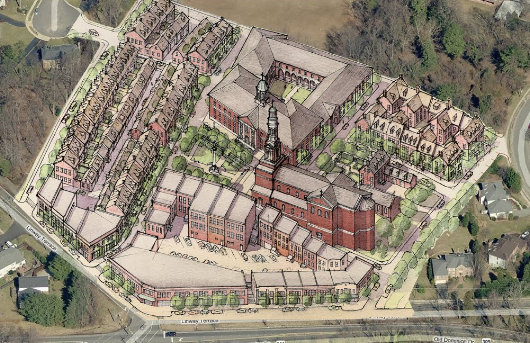
The plan, drawn up by Grenfell Architecture, transforms the property in a small neighborhood — practically a village in its own right. A commercial quarter, a church, rectory, school, and townhouses, all surround a small common.
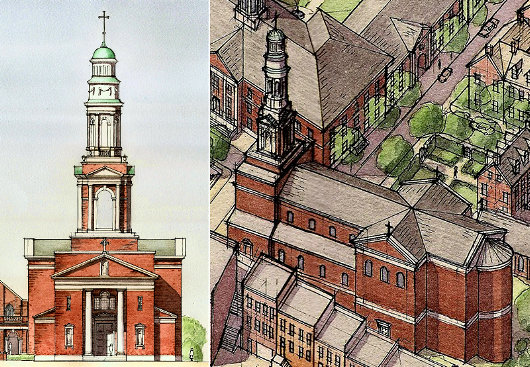
The design for the church itself is quite handsome in its definitively American Georgian style. I’m not a huge fan of the portico, however. I’d prefer a broad overhang supported by a series of columns. But the overall concept unquestionably gets a thumbs-up.
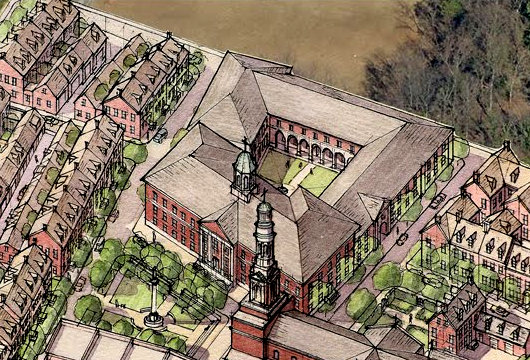
The new school equals the old school in space, but arranges it more effectively over a series of storeys instead of spread out over a larger footprint. The courtyard is a nice touch.
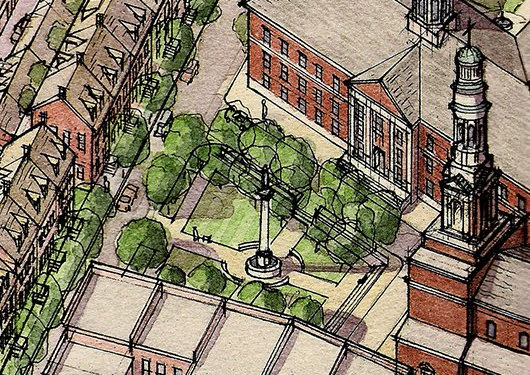
The green or common in the center is an open space that unifies the various elements of church, school, shops, and homes. A lane allows easier access to the townhouses spread around a long block. One of the worst aspect of elongated suburban blocks is that it can take some number of minutes to go from a house on one street to the house behind it on the next street by the available public means. Jumping a fence can take a few seconds in contrast but is more laborious. When my uncle Col. Cusack moved next door we built a little wooden bridge over the fence to connect our two back gardens and thus allow easier access during summertime cocktail hours. (A gate would have been acceptable but rather dull).
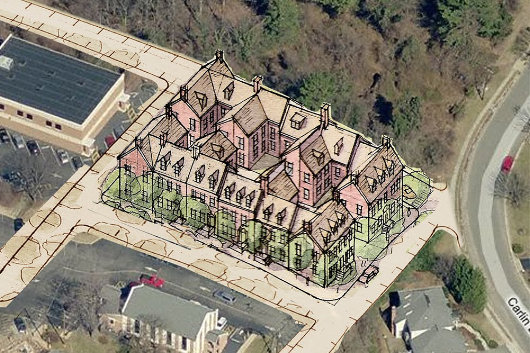
Each house has off-street parking, but arrangements for on-street parking are also plentiful for visitors, parishioners, and shop-goers. The plan envisions a slow, gradual evolution, with the first property sales and rentals funding the next stage of building, culminating in the construction of a grand new parish church.
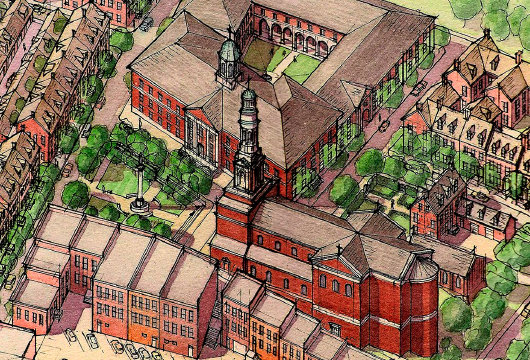
While there are no plans to actually execute this concept, the plan is an excellent model showing how suburban parishes with a bit of land can simultaneously make the best use of their property while altering the suburban landscape for the better and securing a sound financial income for the support of the parish. I hope many parishes will be inspired by this project.
Search
Instagram: @andcusack
Click here for my Instagram photos.Most Recent Posts
- How to Make a Pope April 24, 2025
- Faithful Shepherd of the Falklands April 8, 2025
- Articles of Note: 8 April 2025 April 8, 2025
- Proportionality Destroys Representation April 8, 2025
- Sag Harbor Cinema March 26, 2025
Most Recent Comments
Book Wishlist
Monthly Archives
Categories



This is a fascinating proposal. It echoes a similar idea suggested by Philip Bess in a recent book on urbanism and sacred architecture published by ISI Books. It would be interesting to know whether any parish has actually attempted such a enterprise.
This proposal warrants Rosary Crusades on its behalf. The slums of Baltimore come a bit closer to my idea of Hell than Levittown, which strikes me as something a bit closer to Limbo, but your point is well taken.
Oh you dreamers! You’re all under thirty right?
I love this plan! It represents a more authentic example of urbanism than the weird new urbanism of New Town at St. Charles, Missouri (http://www.newtownatstcharles.com/Default.aspx), a development in the Missour-Mississippi flatlands northwest of St. Louis. I would live in Grenfell’s proposed village in a heartbeat!
Gorgeous. I don’t know much about architecture, but the American Georgian style you mentioned is very American, and yet more than suitable for a Catholic community. Thank you for the post.
Interesting story. However I wonder how much this transformation is real rather than simply aesthetic. In the end as you put it will be a village in its own right. I worry that if it remains isolated from its surroundings, (relying only on the pictures in the post: rows of townhouses in the middle of a wooded lot) no matter how cohesive the unit is in itself, it still remain for the most part a suburb. Doesn’t the nature of a suburb rely more on the fact that it tends to be an enclosed subdivision, rather than its internal cohesiveness?
As far as I can tell, the only people the parish at the center of this little village could serve would be the people who lived in the housing on the land around the church building itself. And that small amount of housing looks inadequate to support a parish that size. No one who lives outside that tract of land would be able to worship at the parish because there’s no place to park, a complete liability if the area is, as you describe, “suburban.”
IM: I think the idea is that the parish property is transformed into something that encourages a community and acts as a germ for something else. It would be very sensible, as well as profitable, for owners of neighboring properties to redevelop their properties to ease the transformation and conform more closely to a transect.
Aelred: Actually, each house has off-street parking (accessed by back alleys), so theoretically the on-street parking could be used by the parishioners.
A true city on the hill…That’s a good idea. I admit that contrary to most subdivisions there are many access points, practically one at the end of each street. Let’s hope those stubs turn into roots.
This is all very well. I am a D.C./Maryland native and even the substandard suburban architectural fall-back style is Georgian…which is why I am not enthusiastic over this plan. Can’t we as Americans come up with anything better? Are we not able to come up with anything that is as contemporary and beautiful to us as the Georgian style was to our XVIIIth cent. forbears?
ahem – Scale? That’s not a modest Georgian church, that’s St John the Divine there…
I applaud the mixed use though. Especially the apartments.
Keep the round church (still quite large), and encourage them to become one of the all-encompassing religious community/entertainment centers springing up – with housing for elderly and people behind on their mortgage. (If Jesus was a developer…)
All remarks were much appreciated. I could pen a small book in response to each of them, but alas, time does not allow. But just a few points of clarification. First, the idea was indeed influenced by Phillip Bess. Second, the proposed village would be tied into the neighborhood as seamlessly as the adjacent neighbors will allow. The perimeter woods are adjacent residential private yards.The open field behind the village is the athletic field for the parochial school built around its internal courtyard. This would now doubt be used by the neighborhood as well, one of the many positive synergies that will accrue to the surrounding neighborhood – currently a single family residential monoculture. As for the reality of it, a young man recently prepared a pro forma for it as part of his university thesis on a degree in real estate development. The numbers work.
The challenge has been selling it. Pastors and their bishops are typically more concerned with souls than real estate. But I believe one this will happen, and be a model for how dysfunctional ugly modernist churches on vacuous suburban lots can
be part of the retro fitting of American suburban sprawl, and the healing of the American soul, after decades of suburban anomie.